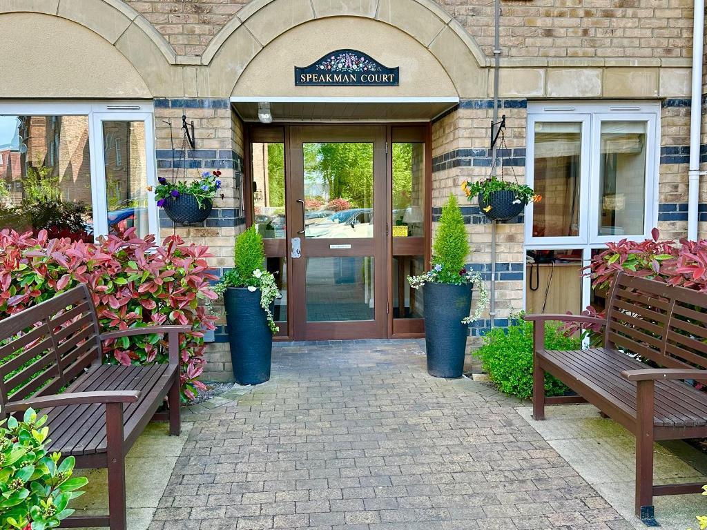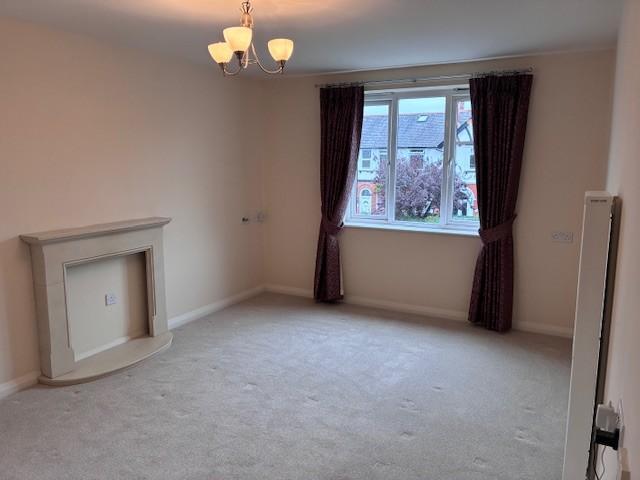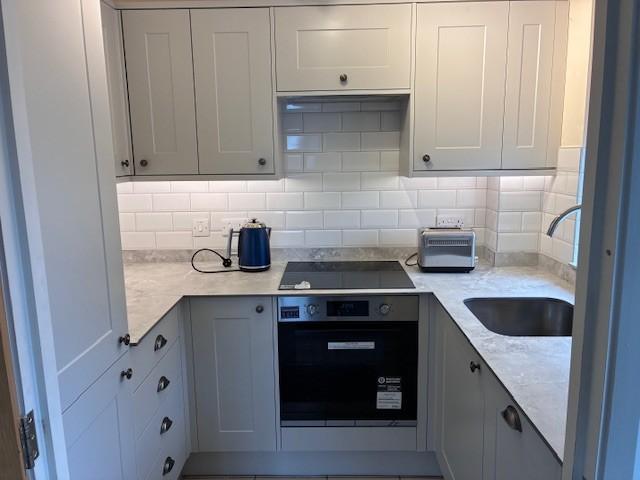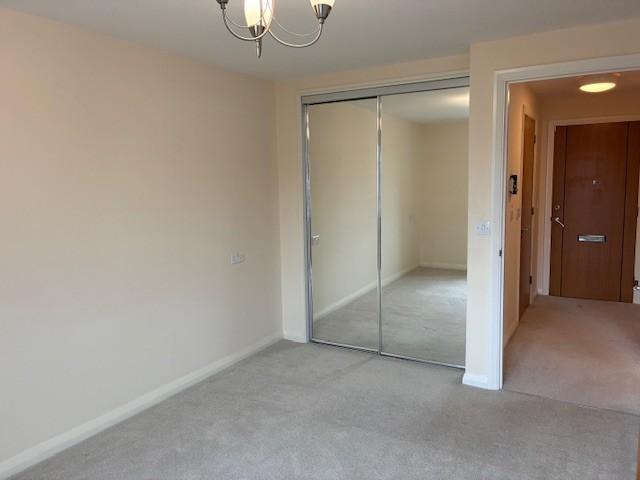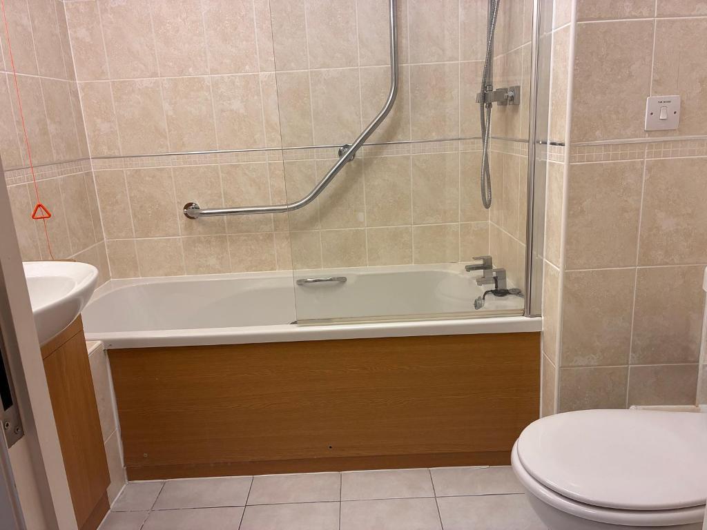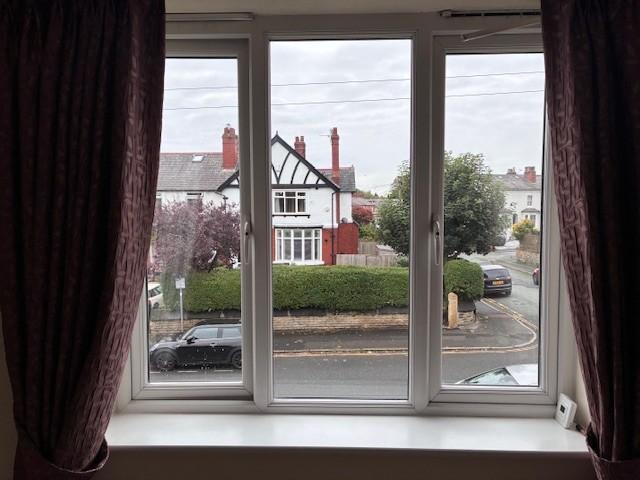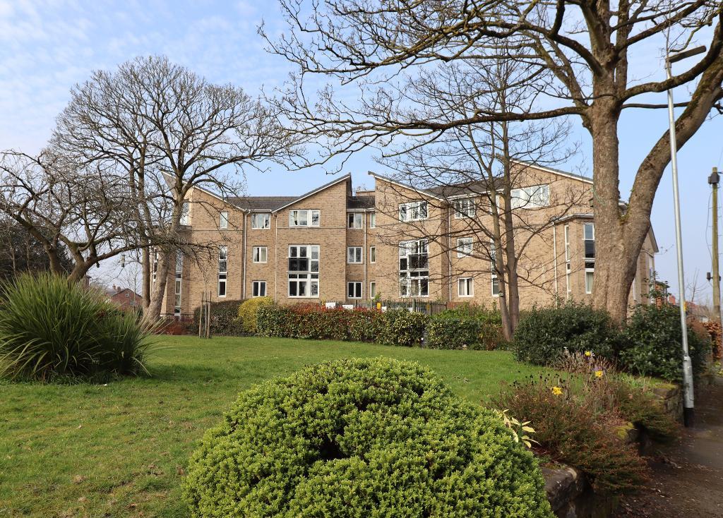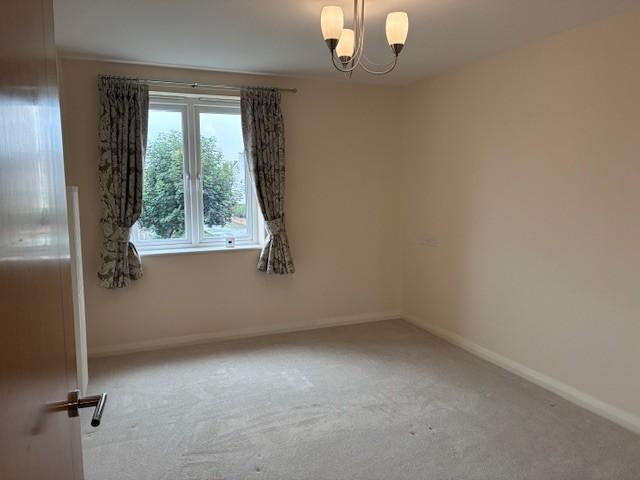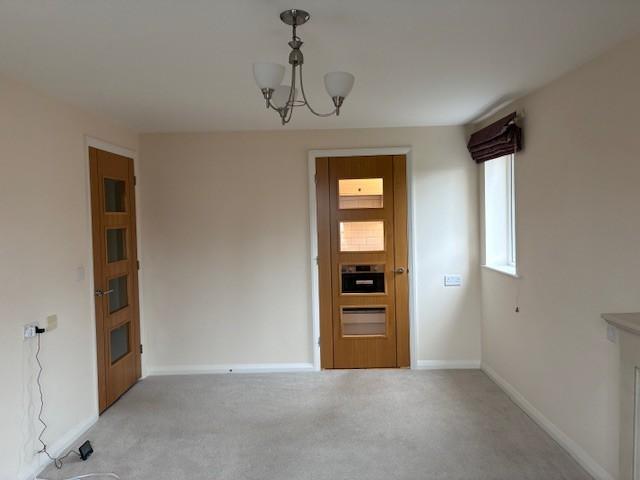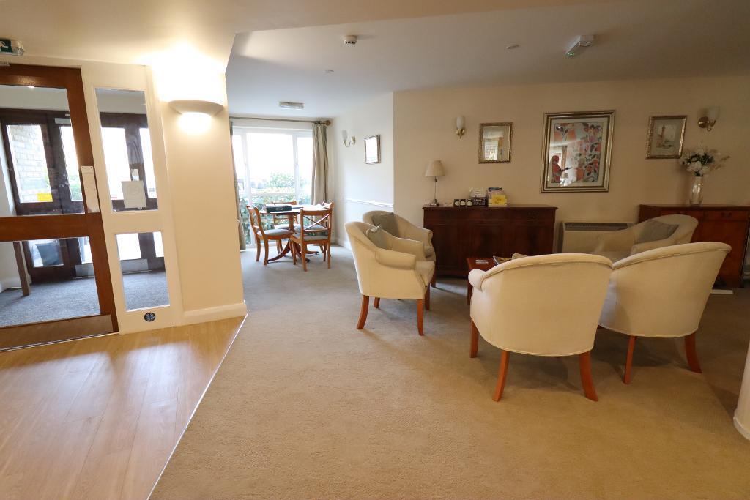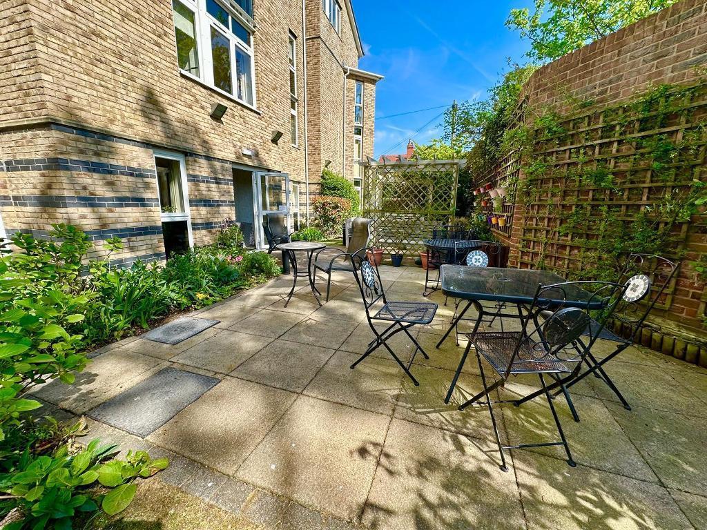1 Bedroom Apartment For Sale | Speakman Court, Altrincham, WA14 1BP | £160,000
Key Features
- Retirement Living -First floor apartment
- One bedroom
- Communal lounge,garden and utility room
- Recently updated kitchen and shower room
- House Manager on-site
- Over 60's exclusive development
Summary
Situated on Hazel Road Altrincham, this beautiful and recently refurbished one bed retirement apartment provides a secure and welcoming home. Recently updated to include a beautiful kitchen, shower room and the central heating system has also been upgraded.
This McCarthy & Stone apartment has been very thoughtfully laid out with a good sized lounge, kitchen and a large bedroom with fitted mirrored wardrobes providing great storage. There is also a further large walk-in storage cupboard in the hallway The views from here are wonderful looking over the mature communal gardens.
Residents can enjoy being part of a vibrant yet peaceful community with access to a cosy lounge, beautiful gardens and a guest suite which can be used by visiting family or friends ( at a cost of £25 per night -subject to availability ) There is a dedicated House Manager on site during working hours and also for your peace of mind this development has camera door entry and 24 hour emergency call systems should you require assistance.
Leasehold - 125 years from 2010.
Local Authority: Trafford Council Tax: Band C
Service charge £2544.per annum Ground rent. £425 per annum
Conservation Area: No
Flood Risk: Very low
Mobile coverage: EE, Vodafone, Three, 02,
Broadband: Basic: 16 Mbps, Superfast: 255 Mbps
Satellite / Fiber TV Availability: BT, Sky, Virgin
Managed by McCarthy and Stone Management Services
Ground Floor
Hallway
8' 10'' x 3' 10'' (2.7m x 1.18m)
Lounge/Dining room
15' 11'' x 10' 2'' (4.87m x 3.1m)
Kitchen
7' 4'' x 6' 0'' (2.25m x 1.84m)
Bedroom
13' 1'' x 9' 5'' (4.01m x 2.88m)
Shower Room
6' 4'' x 5' 6'' (1.94m x 1.7m)
Storage Cupboard
6' 0'' x 2' 9'' (1.84m x 0.85m)
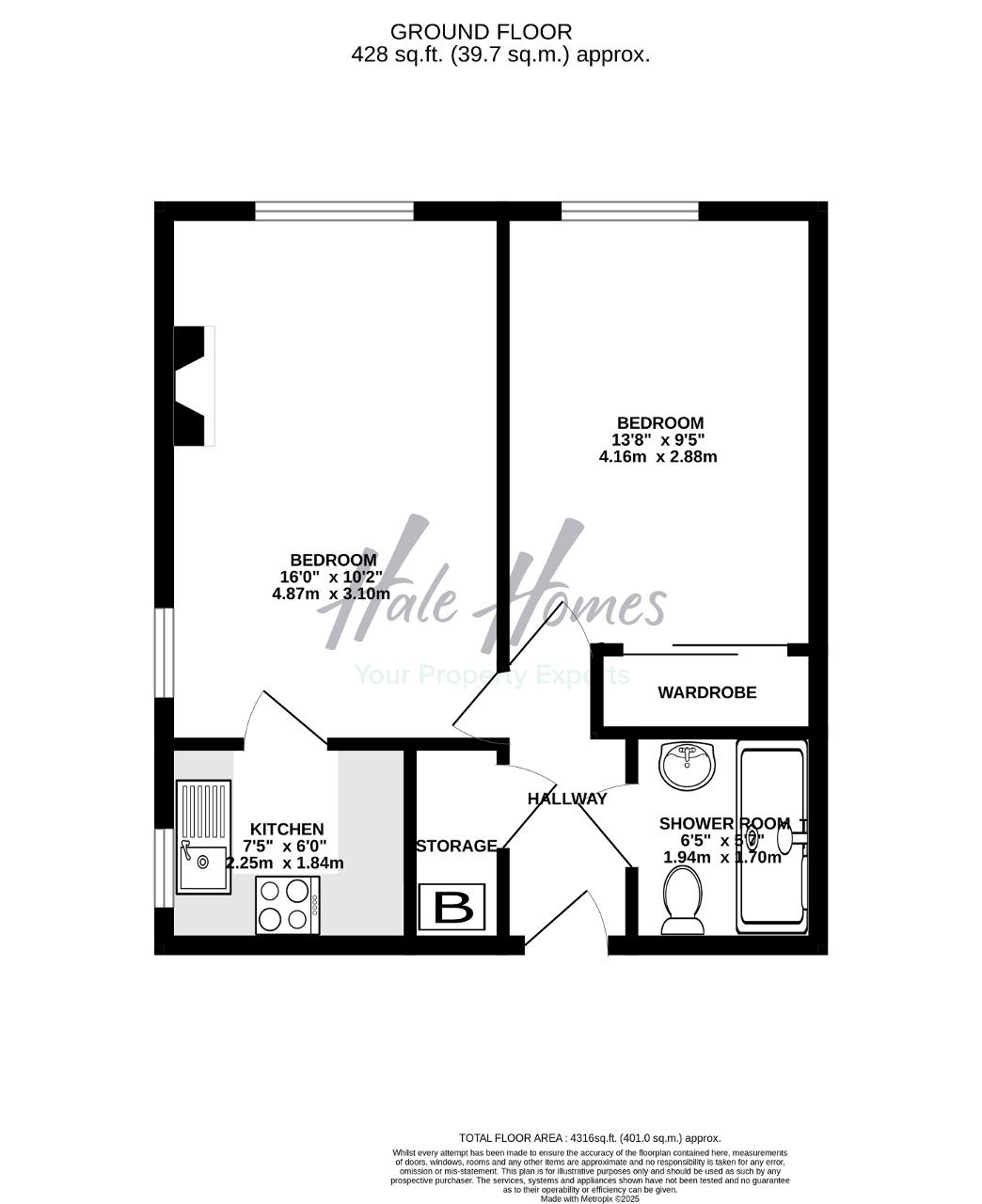
Location
WA14 1BP
Energy Efficiency
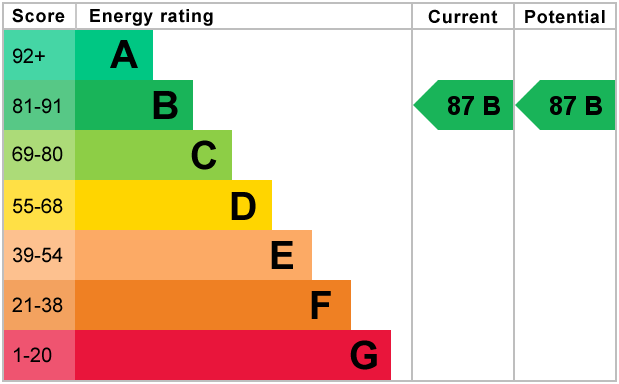
Additional Information
For further information on this property please call 0161 960 0066 or e-mail sales@halehomesagency.co.uk
Contact Us
Progress House, 17 Cecil Road, Hale, Cheshire, WA15 9NZ
0161 960 0066
Key Features
- Retirement Living -First floor apartment
- Communal lounge,garden and utility room
- House Manager on-site
- One bedroom
- Recently updated kitchen and shower room
- Over 60's exclusive development
