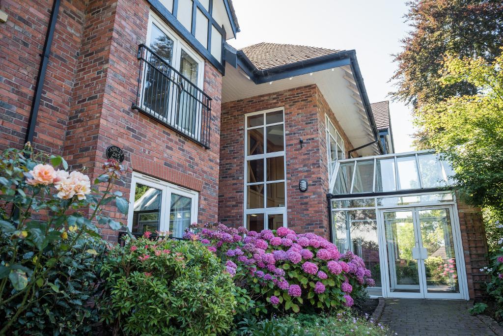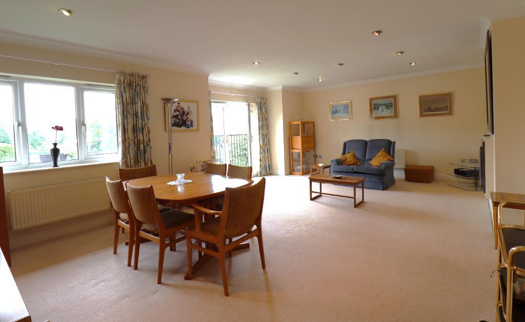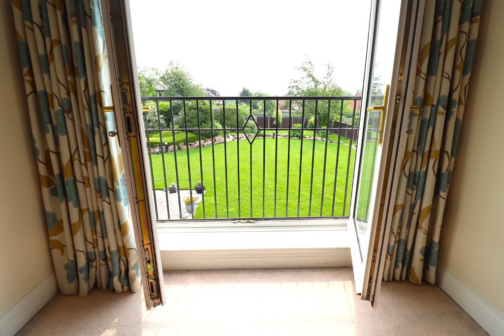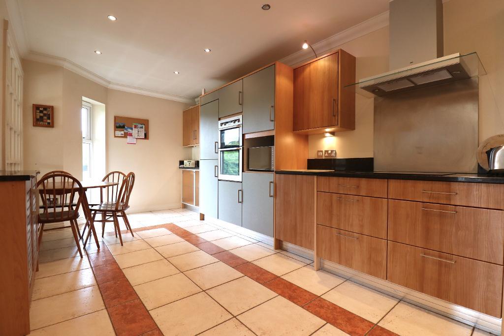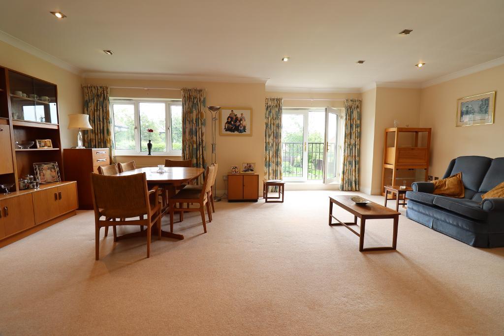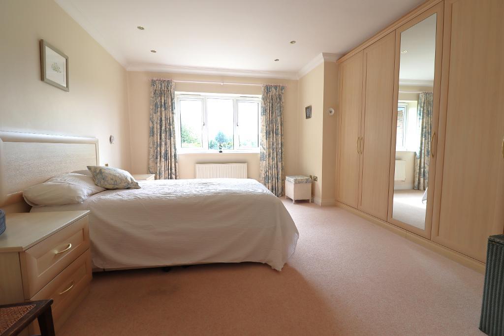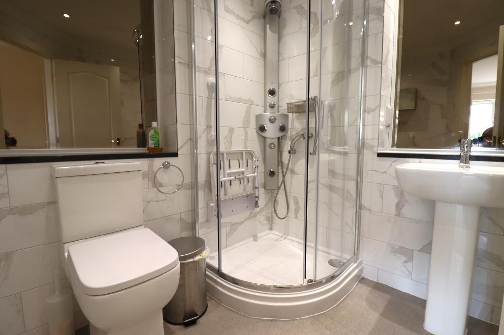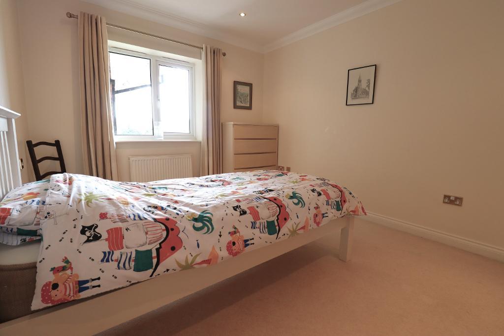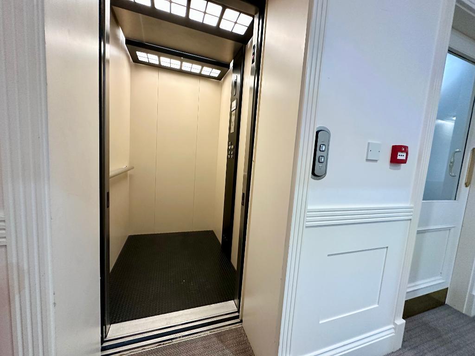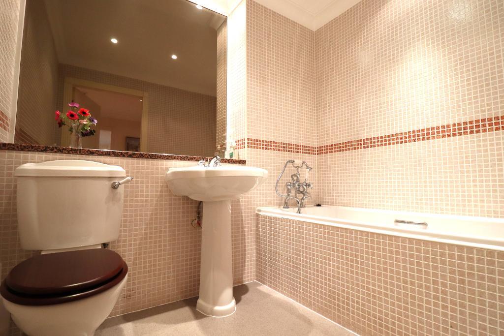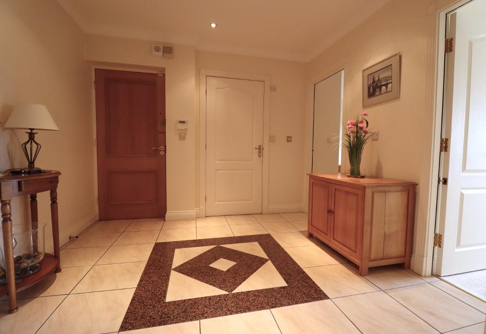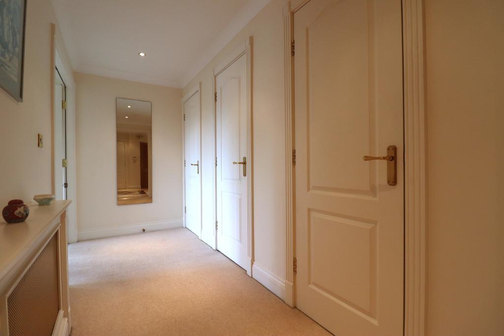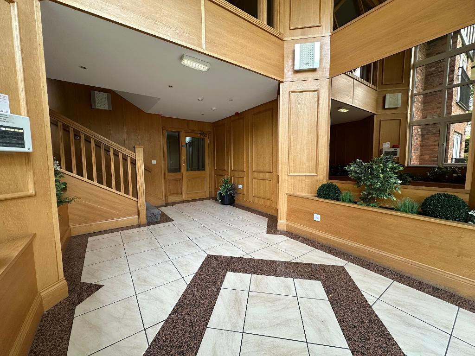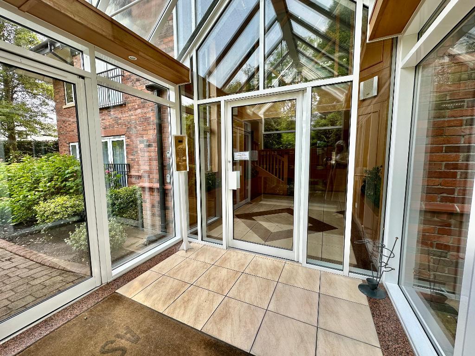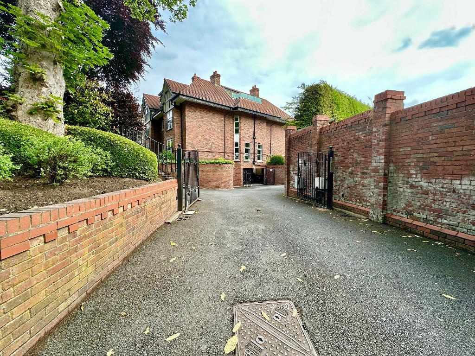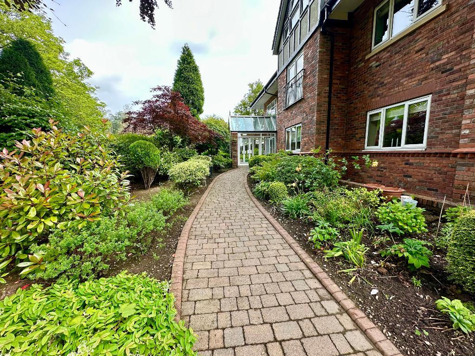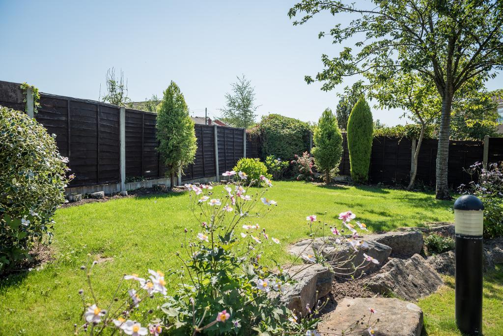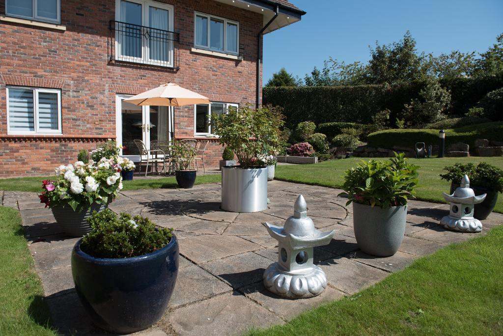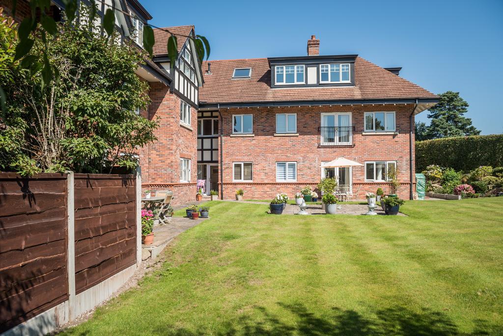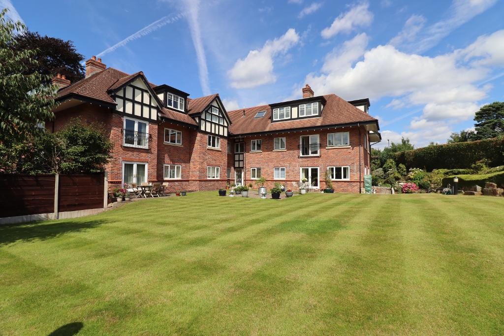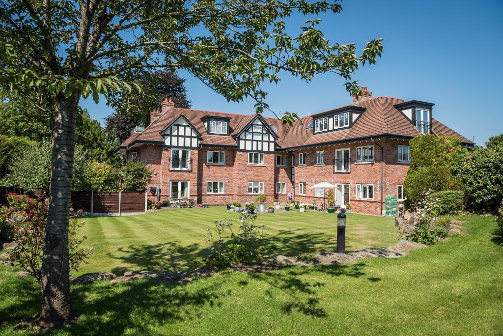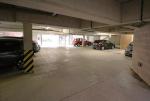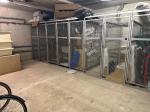2 Bedroom Apartment For Sale | Ashley Bank, Ashley Road, Hale, WA14 3NH | £560,000
Key Features
- Luxury Two bedroom apartment
- Two bathrooms
- Juliet balcony
- Open plan living/Dining/kitchen
- Quality fixture and fittings
- Close proximity to Hale village
- LIFT
- Two underground gated parking spaces
- Sunny aspect
Summary
This beautifully spacious first-floor apartment, complete with a lift, is ideally situated close to Hale Village. With scenic Bollin Valley walks just steps away, it offers both convenience and a connection to nature
An impressive two-bedroom, two-bathroom apartment, meticulously finished to an exceptional standard, nestled within a highly sought-after development near Hale Village.
The development is accessed via remotely operated wrought iron gates, leading to residents" and visitors" parking. The driveway extends further, providing access to secure undercroft parking and storage. The communal entrance hall welcomes visitors through a striking glass atrium, opening into an elegant reception area with lift and stair access to all floors.
The generously proportioned hallway offers ample storage solutions, including a utility cupboard, cloakroom, and airing cupboard, while seamlessly connecting to all rooms. The principal bedroom features bespoke fitted furniture and an en-suite shower room, complete with a walk-in shower and stylish vanity unit. The second bedroom, also spacious, boasts a built-in wardrobe and is conveniently served by the family bathroom.
Double doors open onto a generously sized open-plan lounge and dining area, further enhanced by a Juliet balcony. A wide opening leads to the well-appointed kitchen, featuring integrated appliances, with all rooms enjoying views over the beautifully maintained communal gardens.
The Gardens are a standout feature, boasting a spacious, beautifully maintained lawn alongside a generous patio area for all residents to enjoy.
It offers plenty of natural light and a warm, welcoming atmosphere
Additionally, the property includes two allocated underground parking spaces and a dedicated dry storage unit, ensuring convenience and security.
Lease Start Date: 30 Mar 2003
Lease End Date: 03 Feb 2999
999 years from 3 February 2000
Lease Term Remaining: 974 years
Local Authority: Trafford
Council Tax: Band F
Annual Price:: £3,066
Conservation Area : No
Flood Risk: Very low
Plot size: 0.15 acres
Mobile coverage: EE, Vodafone, Three, O2
Broadband
Basic: 14 Mbps
Superfast: 56 Mbps
Ultrafast: 1800 Mbps
Satellite / Fibre TV Availability: BT, Sky
First Floor
Entrance Hallway
Spacious and attractive hallway as you enter the front door.
Leading to three storage cupboards, one being the laundry.
Lounge/Dining room
23' 7'' x 17' 8'' (7.2m x 5.4m)
Generous sized
Open-Plan
Juliet Balcony
Kitchen
20' 8'' x 9' 6'' (6.3m x 2.9m)
Contemporary Kitchen
Integrated Appliances
Principal bedroom
18' 10'' x 13' 6'' (5.75m x 4.13m) Fitted Wardrobes
En-Suite shower room
Fully Tiled
Walk in Shower
Bedroom 2
15' 2'' x 10' 2'' (4.63m x 3.1m)
Double Bedroom
Built-in Cupboard
Family bathroom
7' 3'' x 6' 2'' (2.21m x 1.9m)
Fully Tiled
Bath
Lower Ground Floor
2 x underground parking spaces
Secure parking spaces
Separate secure storage cage.
Exterior
Communal Gardens
Landscaped gardens
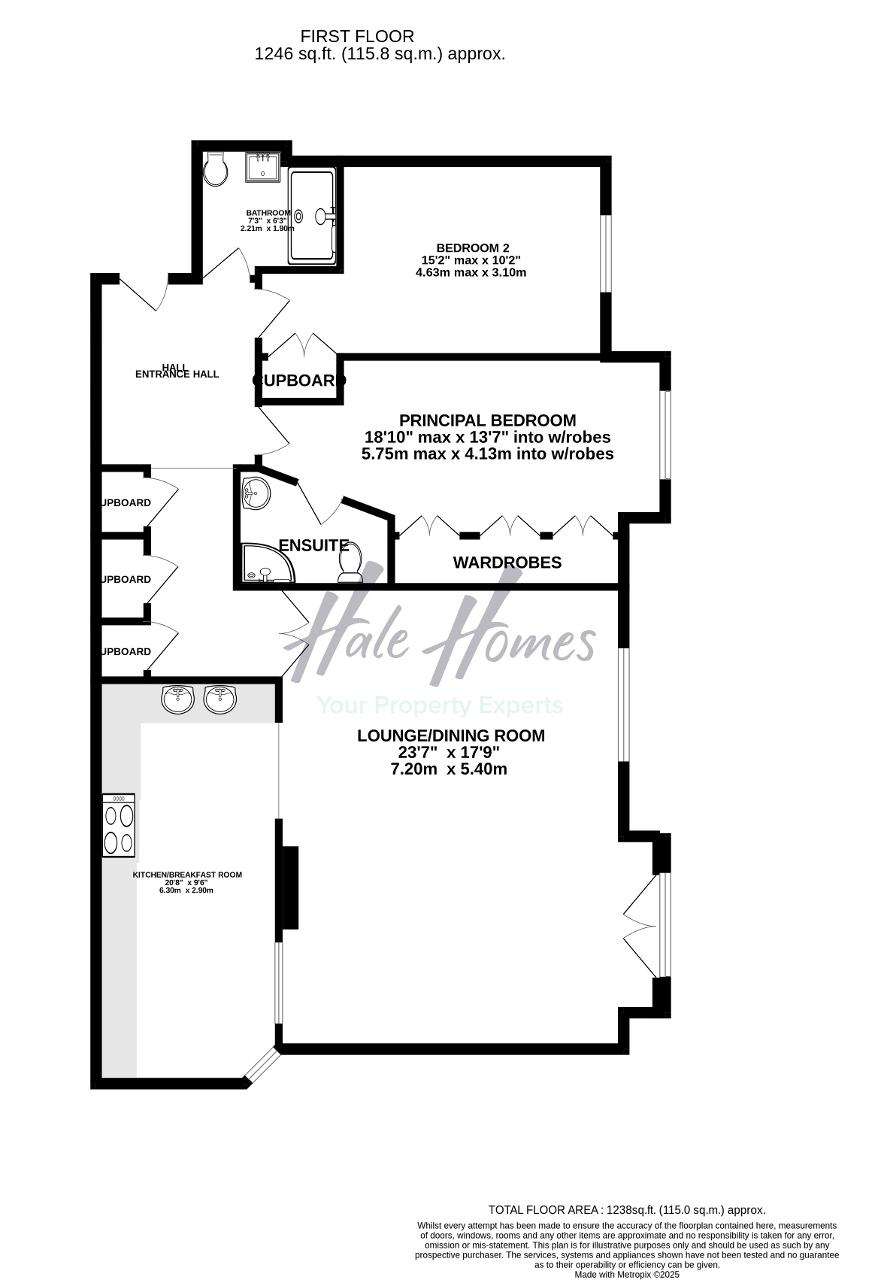
Location
WA14 3NH
Within easy reach of both Hale Village and the Bollin Valley
Energy Efficiency
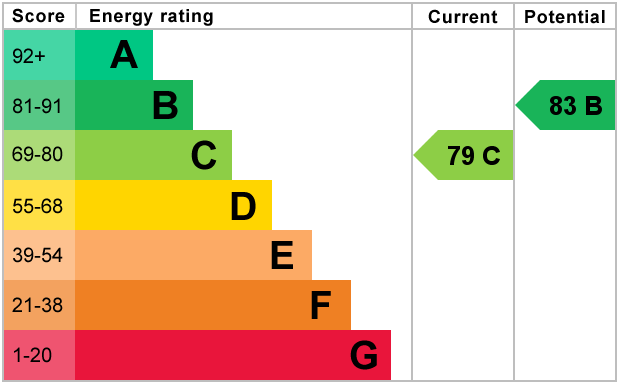
Additional Information
For further information on this property please call 0161 960 0066 or e-mail sales@halehomesagency.co.uk
Contact Us
Progress House, 17 Cecil Road, Hale, Cheshire, WA15 9NZ
0161 960 0066
Key Features
- Luxury Two bedroom apartment
- Juliet balcony
- Quality fixture and fittings
- LIFT
- Sunny aspect
- Two bathrooms
- Open plan living/Dining/kitchen
- Close proximity to Hale village
- Two underground gated parking spaces
