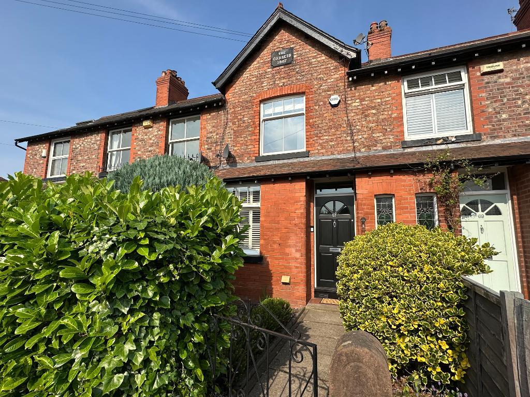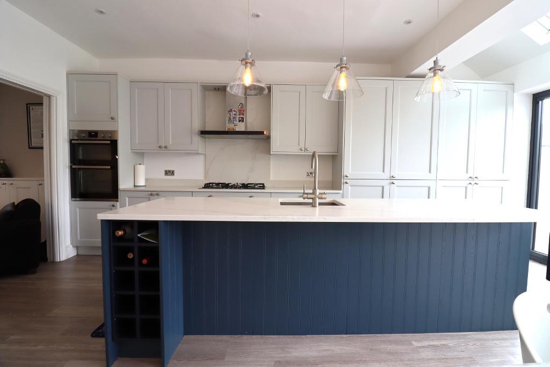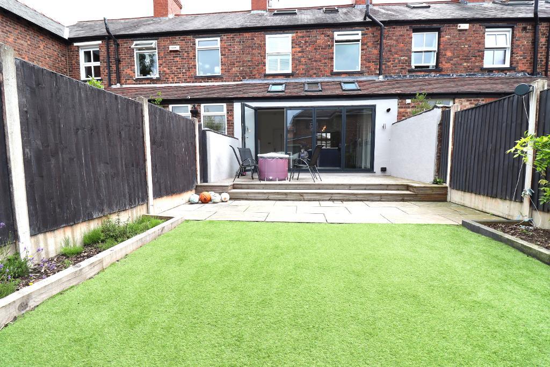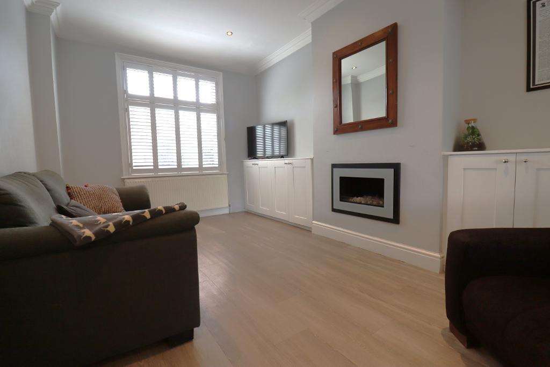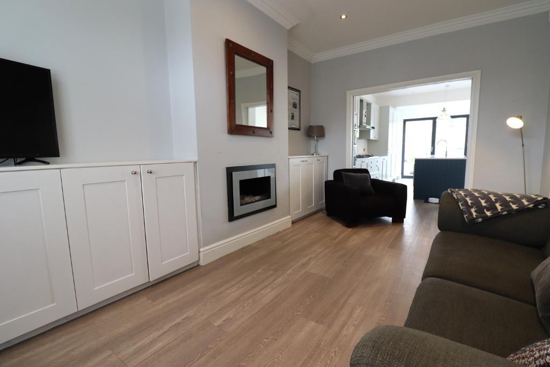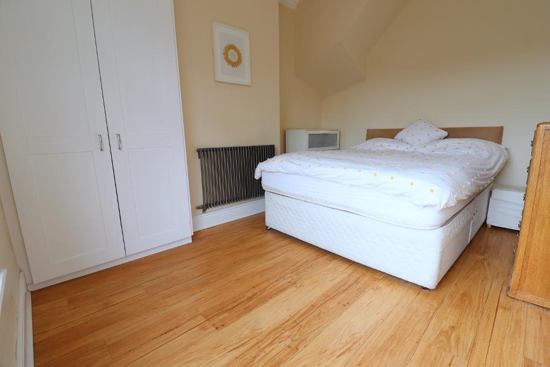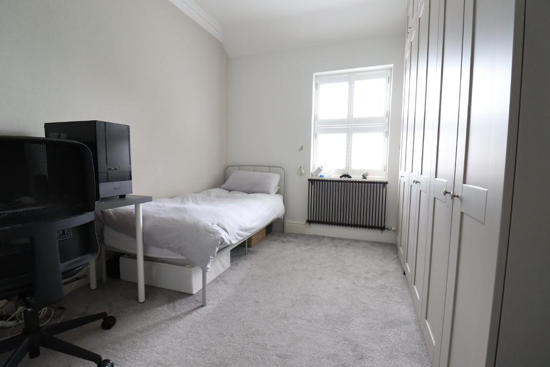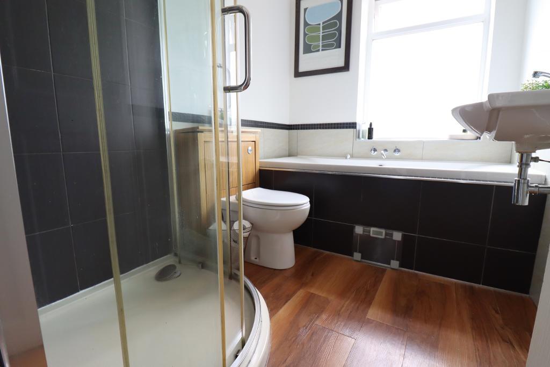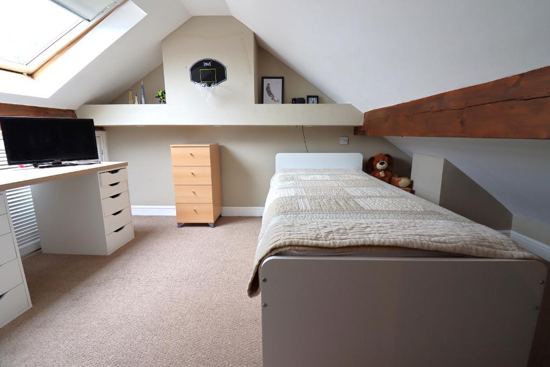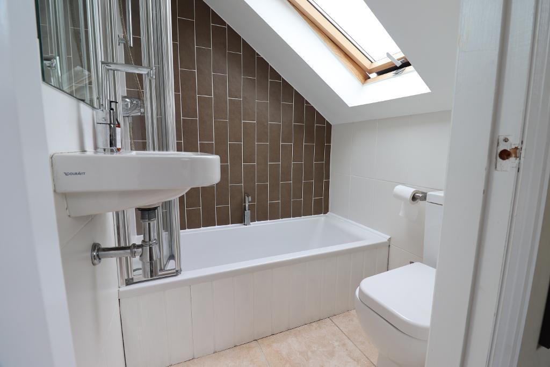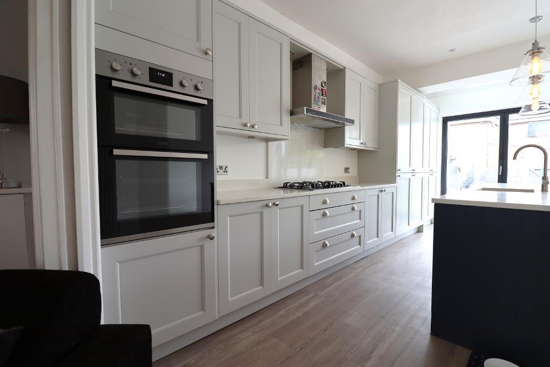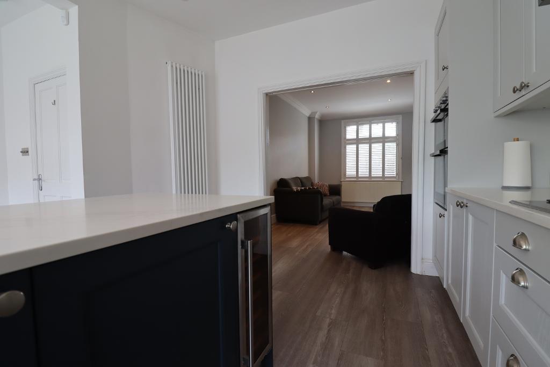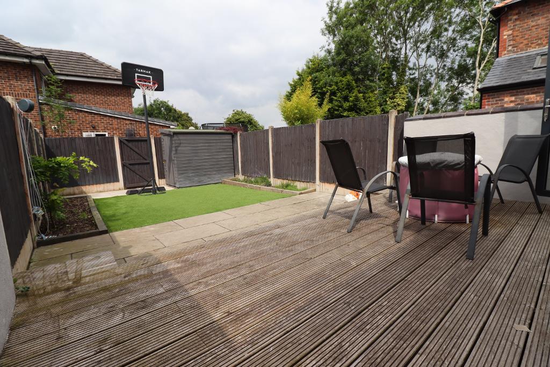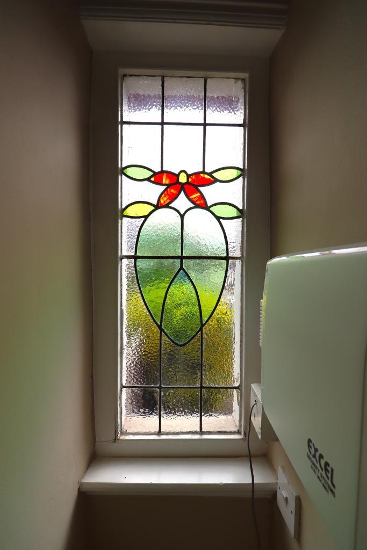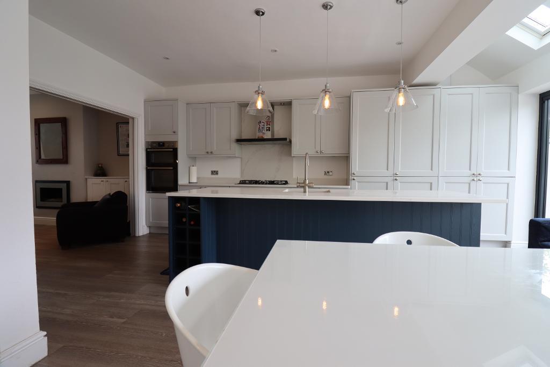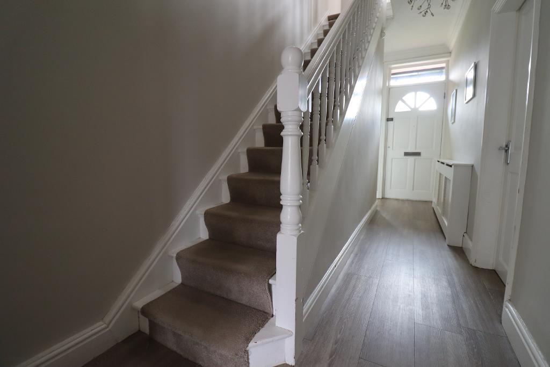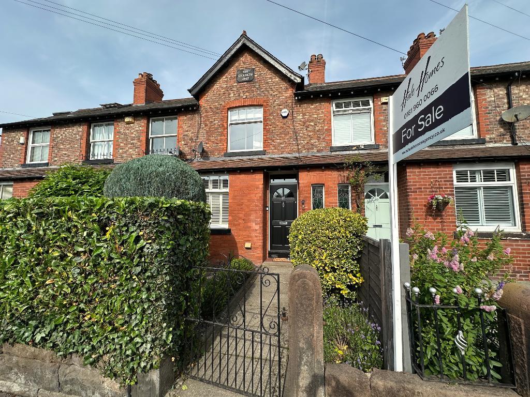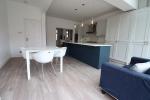3 Bedroom Terraced For Sale | Delahays Road, Hale, WA15 8JN | £480,000
Key Features
- CHAIN FREE
- Three Double Bedrooms
- Sunny West facing garden
- Open plan layout with bi-fold doors
- Modern and spacious kitchen/diner
- Top floor bedroom with En-Suite
- Catchment for Sought After Local Schools
Summary
We are delighted to present this elegant three-bedroom mid-terraced home, ideally situated for convenient access to local amenities and transport links.
Upon entering, a practical storage area off the hallway provides a useful space for organisation. Moving through to the open-plan living/dining/kitchen area, you'll find a beautifully bright and contemporary setting, perfect for cooking and entertaining. Floor-to-ceiling bi-fold doors and Velux windows invite an abundance of natural light, connecting the interior to the picturesque west-facing garden.
This home effortlessly combines period features with modern living.
Ascending the original staircase, the first floor reveals two spacious double bedrooms and a well-appointed family bathroom with built in light funnel making the hallway bright and welcoming.
Bedroom 1 is generously sized, featuring a built-in wardrobe and double-glazed sash windows. Bedroom 2 enjoys a view of the garden, complemented by a small storage area that presents an opportunity for conversion into a dressing area.
The family bathroom is thoughtfully designed, with a sleek modern bath, a large corner shower, WC, and a stylish basin.
The second floor showcases a spacious third bedroom, thoughtfully designed with ample eaves storage. Bedroom 3 is complemented by an ensuite bathroom featuring bath with shower over and high-quality sanitary ware. Velux windows flood the space with natural light, creating an airy and comfortable ambiance, an ideal haven for teenage children.
Tenure: Freehold
29/05/2015: Local Authority; Trafford
Council Tax: Band: D
Annual Price: £2,123
Conservation Area : No
Flood Risk: Very low
Mobile coverage: EE, Vodafone, Three, 02
Broadband-
Basic: 19 Mbps
Superfast: 80 Mbps
Ultrafast: 1800 Mbps
Satellite / Fibre TV Availability: BT, Sky, Virgin
Ground Floor
Hallway
18' 8'' x 5' 10'' (5.71m x 1.8m) Attractive hallway with understairs storage.
Kitchen Dining room
19' 8'' x 16' 6'' (6m x 5.04m) Bright open plan kitchen/dining room with direct access to the garden.
Lounge
15' 11'' x 10' 4'' (4.86m x 3.16m) Spacious lounge leading directly into the kitchen/diner
First Floor
Bedroom 1
12' 6'' x 10' 4'' (3.82m x 3.16m) Front facing well sized double bedroom.
Bedroom 2
11' 0'' x 9' 8'' (3.37m x 2.96m) Bedroom 2 overlooks the garden with small storage area.
Family bathroom
9' 3'' x 6' 3'' (2.82m x 1.93m) Modern family bathroom with modern sanitary ware and corner shower
Landing
15' 3'' x 9' 11'' (4.68m x 3.04m) Bright landing with light funnel
Second Floor
Bedroom 3
15' 8'' x 15' 1'' (4.78m x 4.6m) Bedroom 3 has plenty of storage
Ensuite
6' 10'' x 6' 10'' (2.1m x 2.1m) Modern bathroom with bath, WC and Basin.
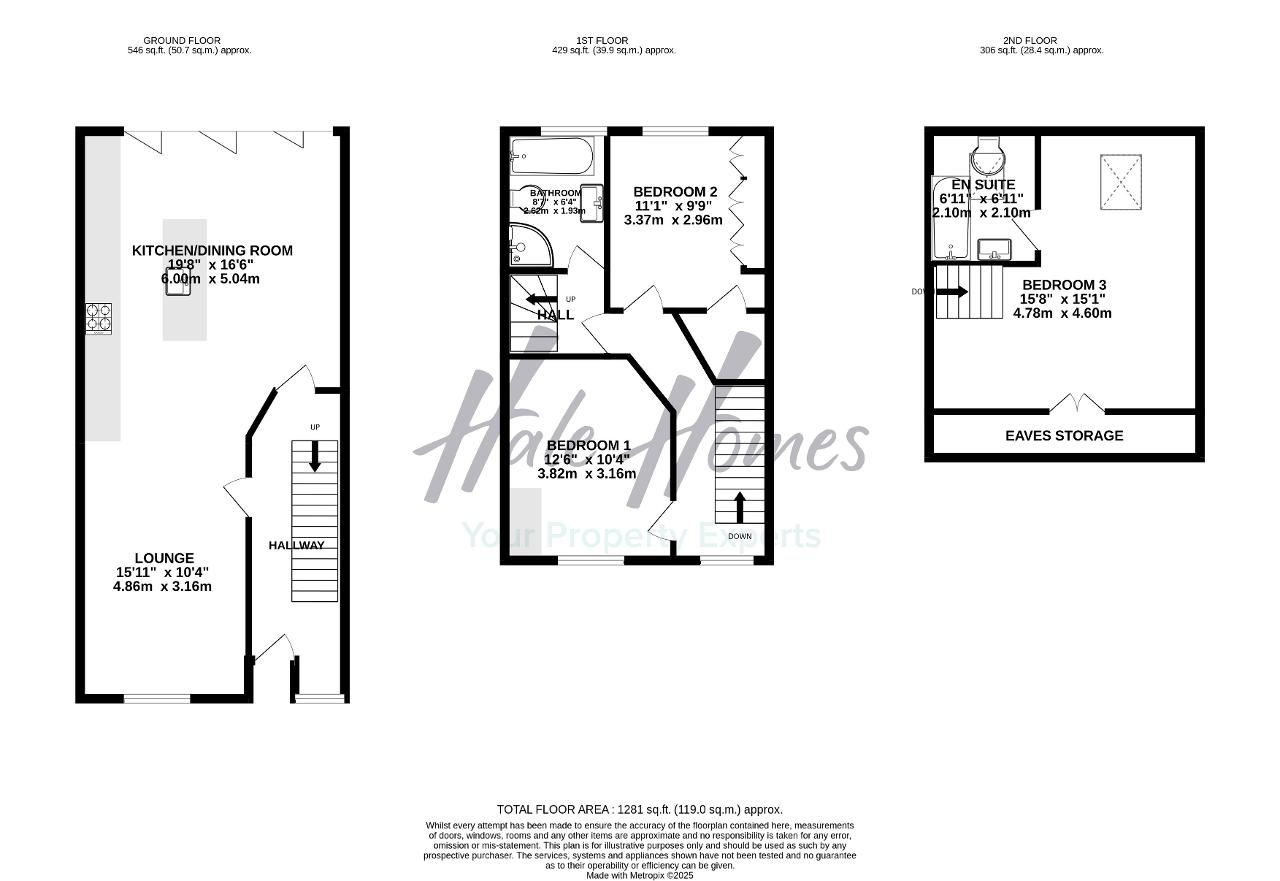
Location
Local Amenities: Residents have access to restaurants, pubs, sports facilities, and shopping options nearby.
Transport Links: The postcode is well-connected, with Hale Rail Station (1.58 km away) and Altrincham Metrolink Station (1.72 km away) providing easy access to Manchester and beyond.
Energy Efficiency
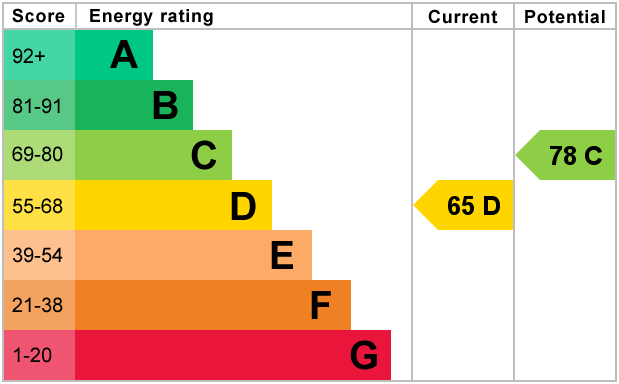
Additional Information
Schools: Several well-rated primary schools serve the area, including Well Green Primary School, Stamford Park Primary School, and Cloverlea Primary School
For further information on this property please call 0161 960 0066 or e-mail sales@halehomesagency.co.uk
Contact Us
Progress House, 17 Cecil Road, Hale, Cheshire, WA15 9NZ
0161 960 0066
Key Features
- CHAIN FREE
- Sunny West facing garden
- Modern and spacious kitchen/diner
- Catchment for Sought After Local Schools
- Three Double Bedrooms
- Open plan layout with bi-fold doors
- Top floor bedroom with En-Suite
