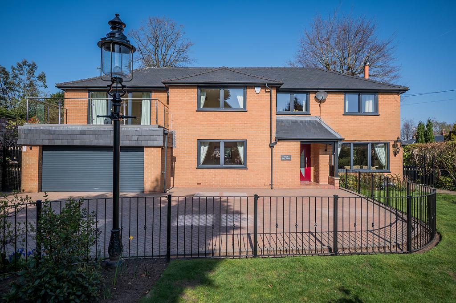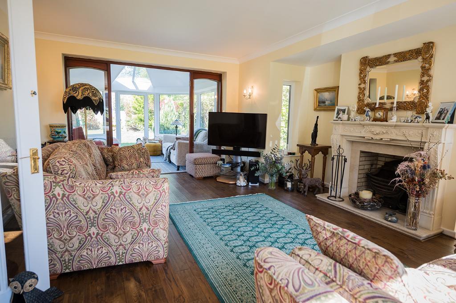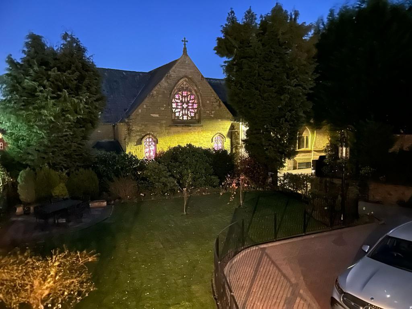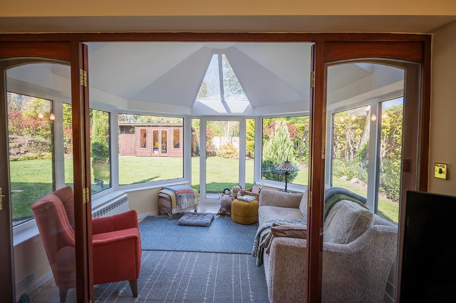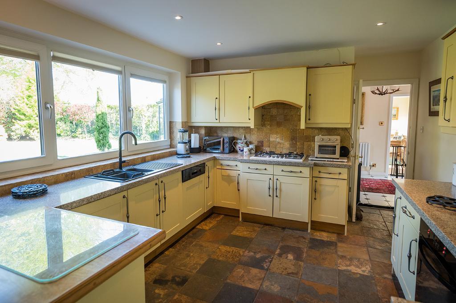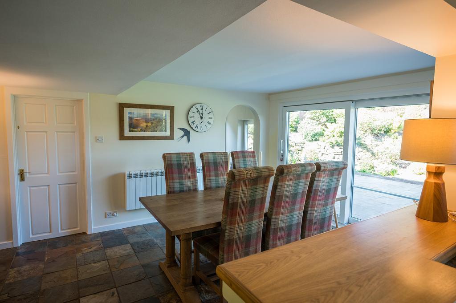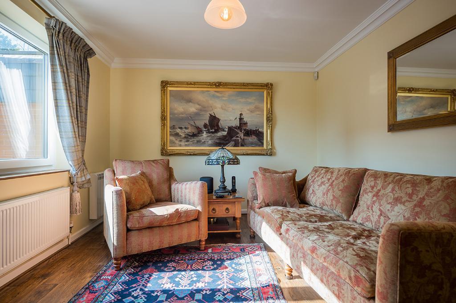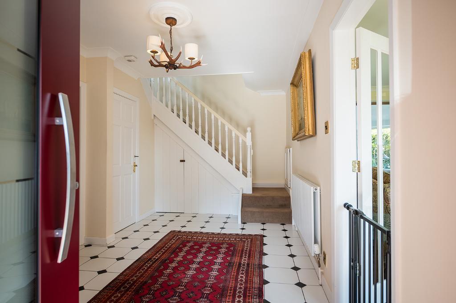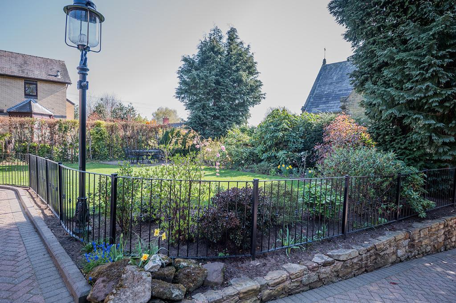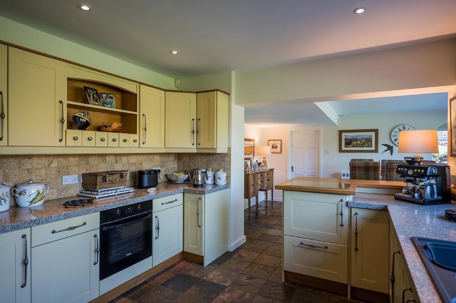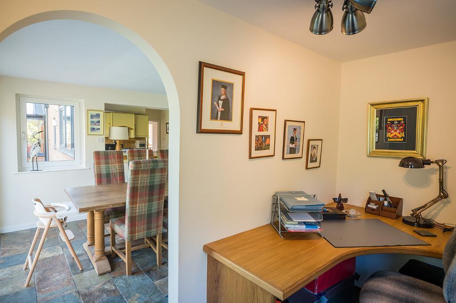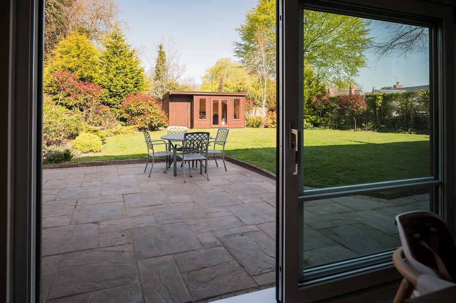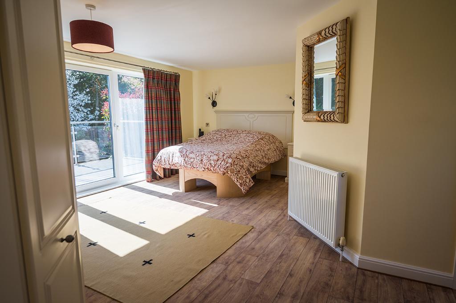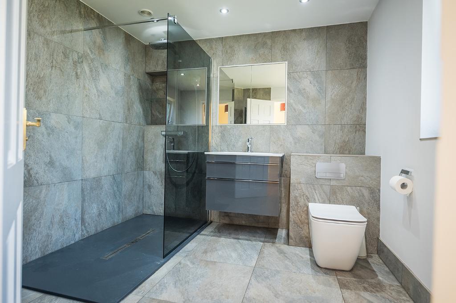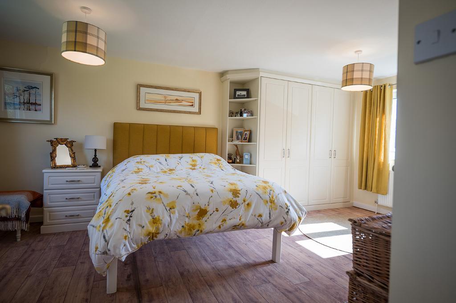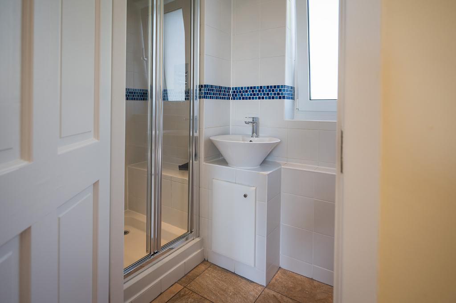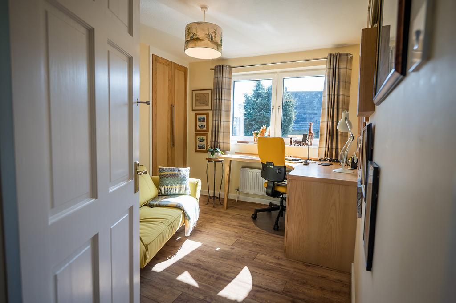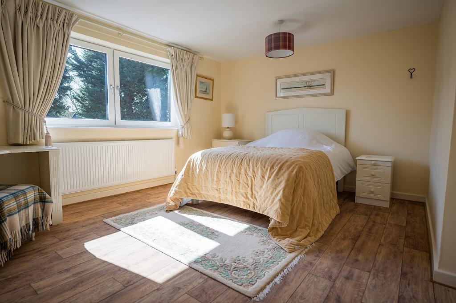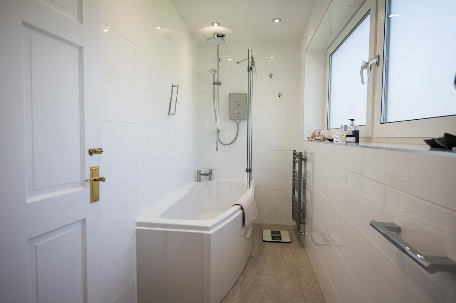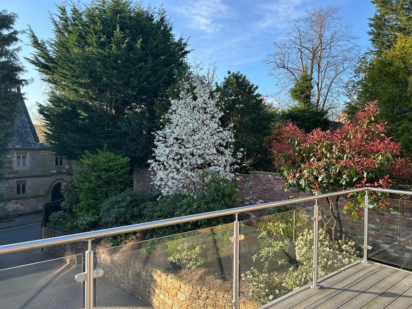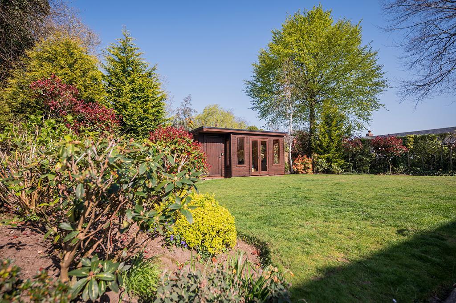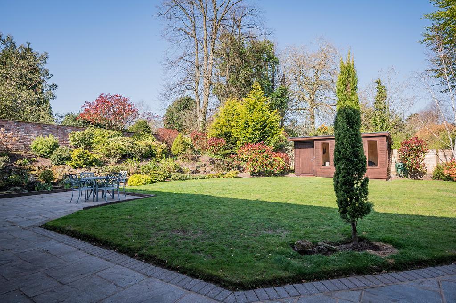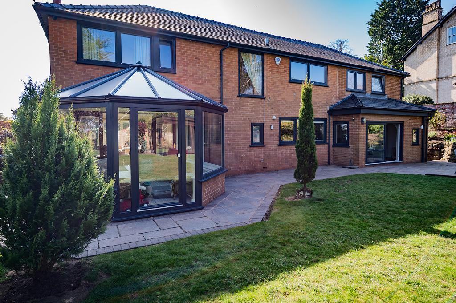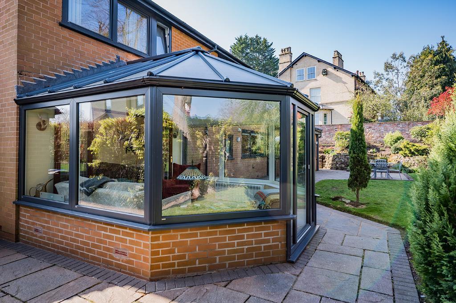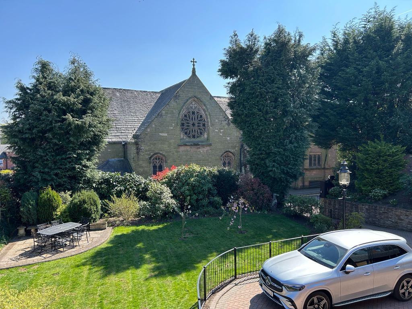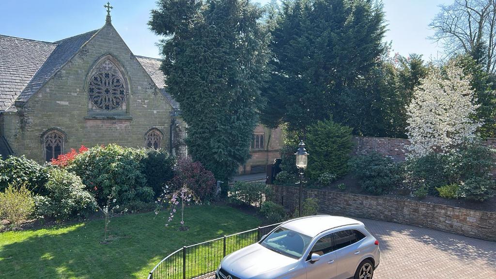4 Bedroom Detached For Sale | Bowdon Road, Bowdon, WA14 2AJ | £1,595,000
Key Features
- ** CHAIN FREE **
- Stunning family home
- Four bedrooms
- Fabulous Kitchen/Diner
- Spacious Plot size
- Private garden with sun room
- Gated with excellent parking space
- Double Garage
Summary
This beautifully presented four-bedroom detached home is set in one of the area's most desirable neighbourhoods and the Devisdale Conservation Area which has lovely spaces for dog walking and exercising. Also, within close proximity to the lively town centre of Altrincham with its fantastic shops, restaurants, and great transport links.
Tucked away on a generous and private 0.3-acre plot, the home is surrounded by spacious, landscaped gardens, perfect for children to play and for hosting family gatherings.
Inside, the home offers over 2,600 square feet of flexible living space, ideal for a growing family. The ground floor is centered around a welcoming entrance hall and includes three bright reception rooms with oak flooring, a sunny recently restructured conservatory which overlooks the stunning private garden, and a modern, well-equipped kitchen leading into the dining room with slate flooring.. There is also a handy study for home working, a utility room, guest WC, storage under the stairs and direct access to the integral double garage with a WERU triple laminated glazed side door to the garden.
Upstairs, there are four generously sized bedrooms. The standout Principal suite features a stylish en-suite shower room, built-in wardrobes, and a private balcony overlooking the garden, an ideal space to unwind. The second bedroom also enjoys its own en-suite, while the third and fourth bedrooms all with storage are served by a bright and sleek family bathroom.
The home is approached through secure wrought iron gates onto a driveway offering plenty of space for parking. The front garden is beautiful with a paved patio area for relaxing. The rear garden is mostly laid to lawn with mature trees and hedges providing excellent privacy, and a charming summer house adds even more space for play or relaxation.
The house has been beautifully maintained. It benefits from triple glazing, oak flooring, plenty of storage and a beautiful balcony with sunny aspect off the master bedroom.
Freehold
Local Authority
Trafford Council Tax Band: G
Annual Price:: £3,538
Conservation Area : Devisdale
Flood Risk: Very low
Mobile coverage: EE, Vodafone, Three, 02
Broadband
Basic:20 Mbps
Superfast:80 Mbps
Ultrafast: 1800 Mbps
Satellite / Fibre TV Availability: BT, Sky
Ground Floor
Entrance Hall
16' 11'' x 8' 11'' (5.17m x 2.73m) With large cloakroom cupboard
Lounge
21' 3'' x 14' 11'' (6.5m x 4.55m)
Conservatory
13' 1'' x 12' 5'' (3.99m x 3.8m)
Kitchen
12' 9'' x 10' 9'' (3.91m x 3.3m)
Guest WC
8' 1'' x 2' 7'' (2.47m x 0.79m)
Dining Room
16' 2'' x 11' 1'' (4.95m x 3.4m)
Sitting room
14' 11'' x 10' 9'' (4.55m x 3.3m)
Study
9' 8'' x 5' 6'' (2.95m x 1.7m)
Utility Room
6' 2'' x 4' 7'' (1.89m x 1.4m)
Garage
17' 5'' x 16' 11'' (5.33m x 5.18m)
First Floor
Principal Bedroom / En-suite
19' 7'' x 17' 5'' (5.97m x 5.31m)
Balcony off Principal Bedroom
17' 1'' x 8' 5'' (5.23m x 2.59m)
Bedroom Two
15' 1'' x 13' 1'' (4.6m x 4m)
Family Bathroom
11' 6'' x 5' 0'' (3.53m x 1.53m)
Bedroom Three
19' 3'' x 11' 10'' (5.89m x 3.63m)
En-suite Shower Room
Bedroom Four
11' 3'' x 9' 0'' (3.45m x 2.75m)
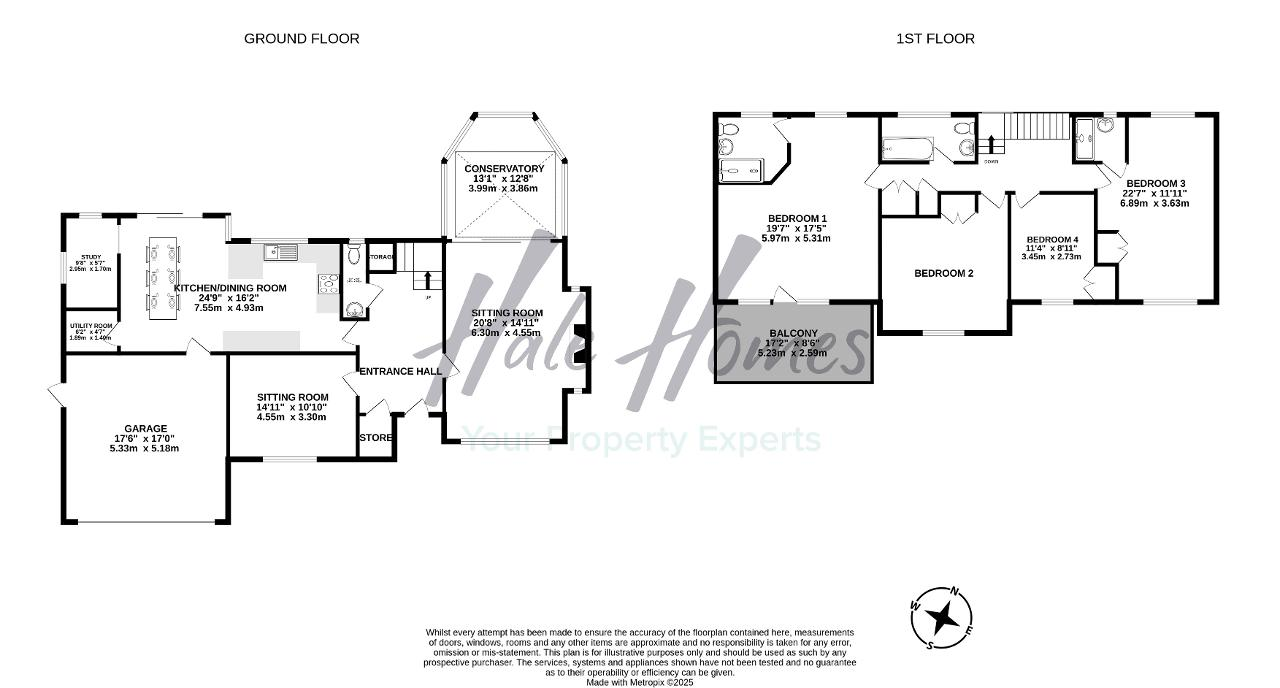
Location
WA14 2AJ
Energy Efficiency
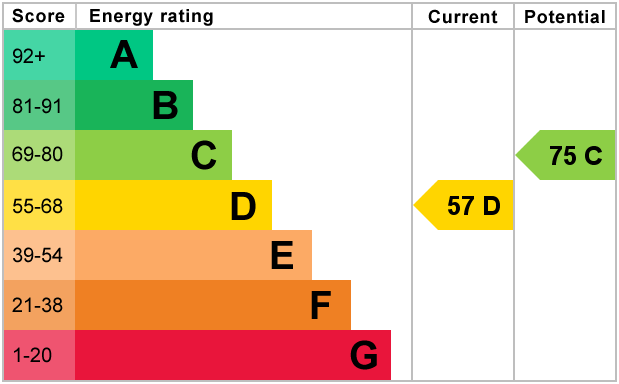
Additional Information
For further information on this property please call 0161 960 0066 or e-mail sales@halehomesagency.co.uk
Contact Us
Progress House, 17 Cecil Road, Hale, Cheshire, WA15 9NZ
0161 960 0066
Key Features
- ** CHAIN FREE **
- Four bedrooms
- Spacious Plot size
- Gated with excellent parking space
- Stunning family home
- Fabulous Kitchen/Diner
- Private garden with sun room
- Double Garage
