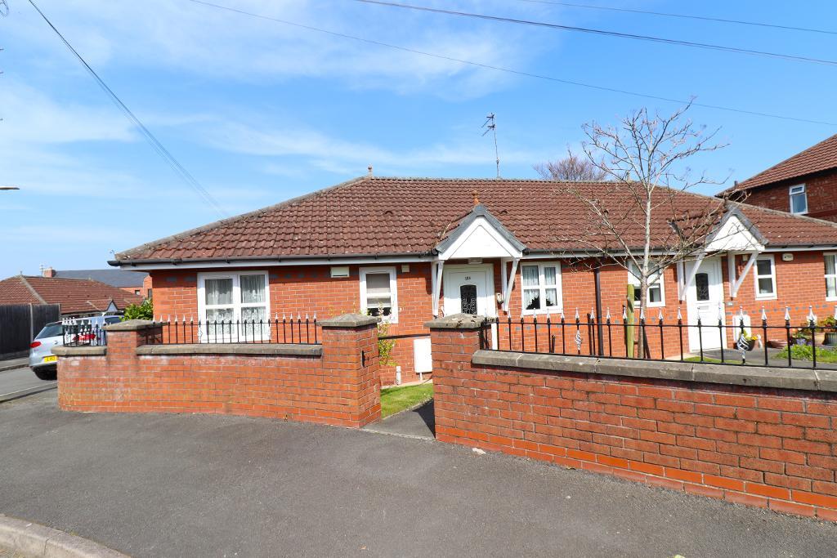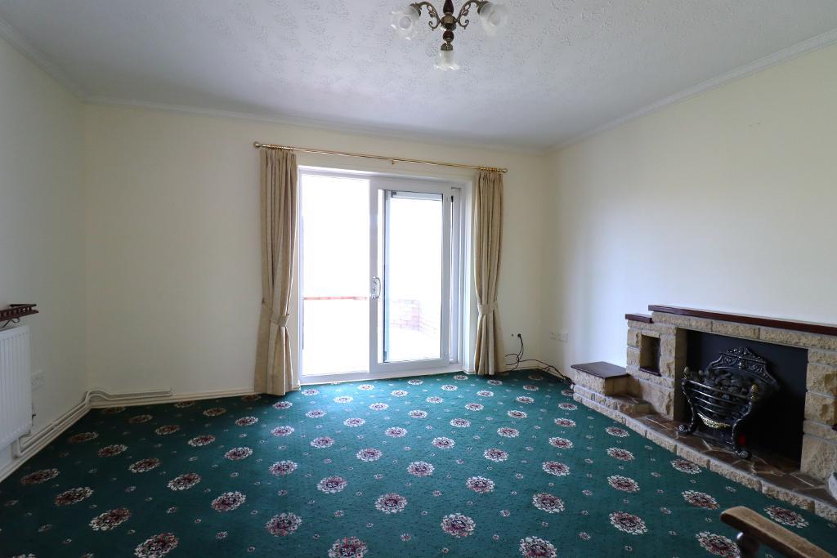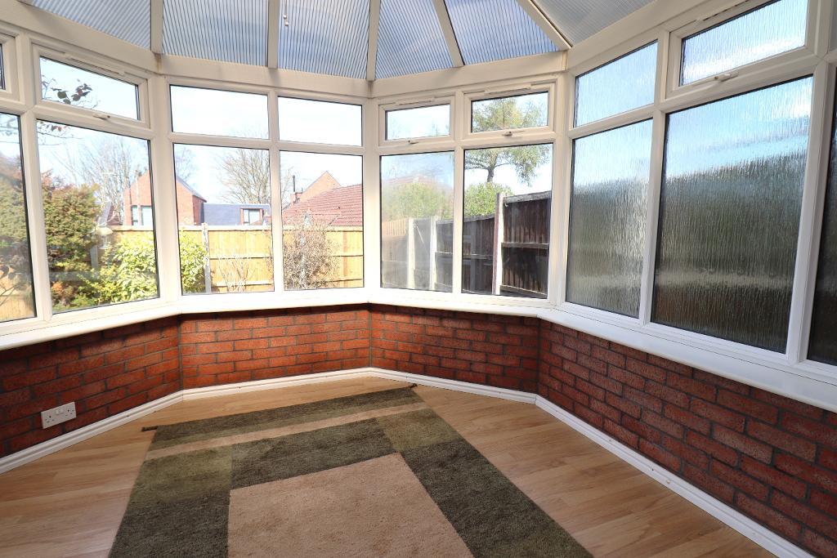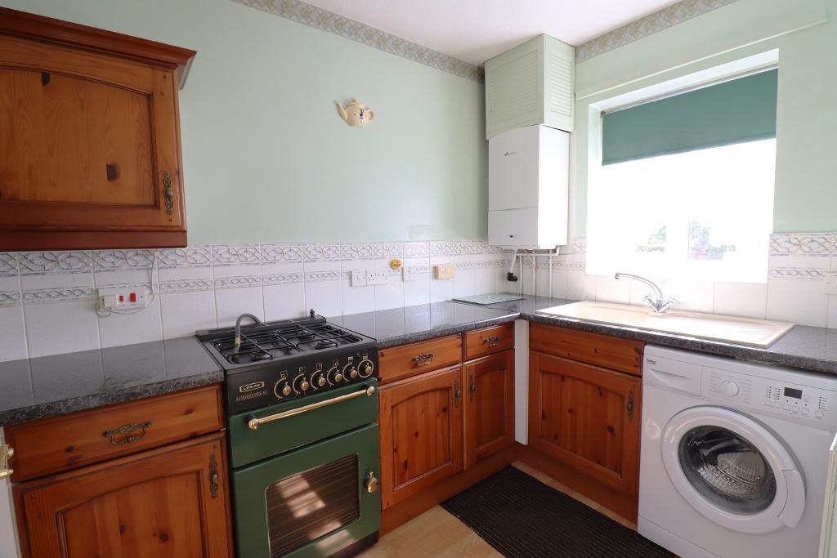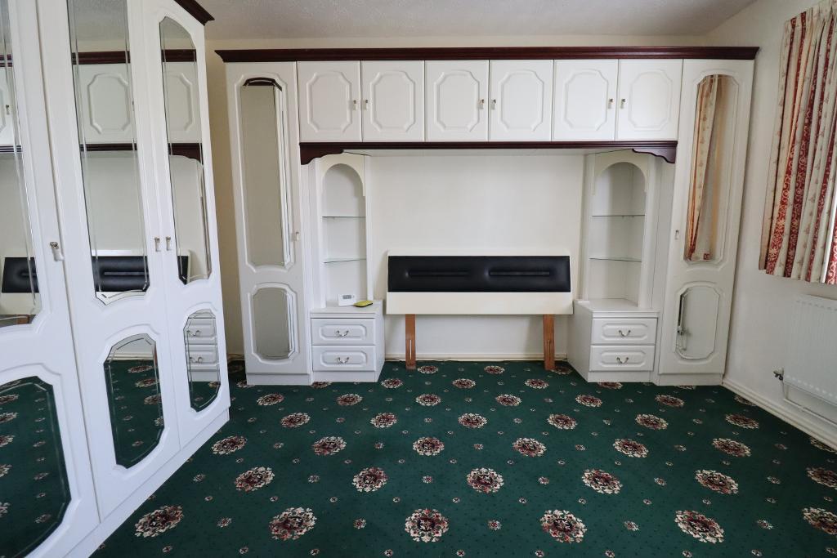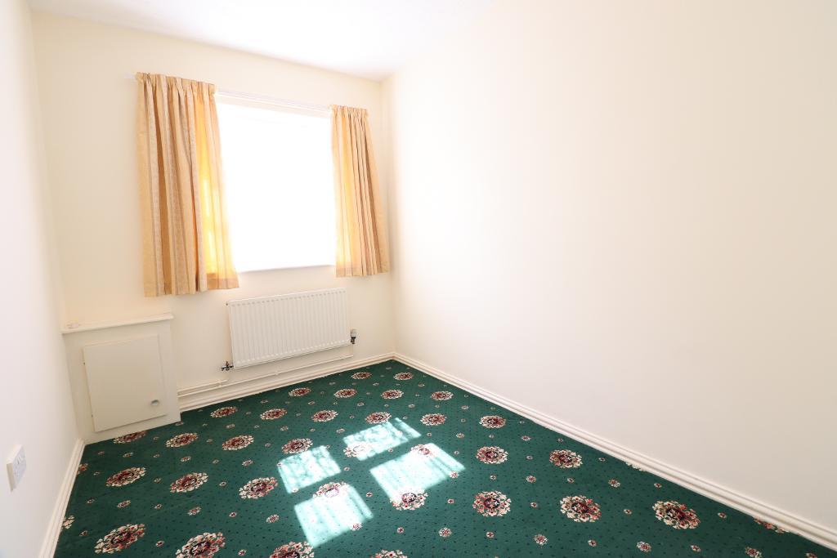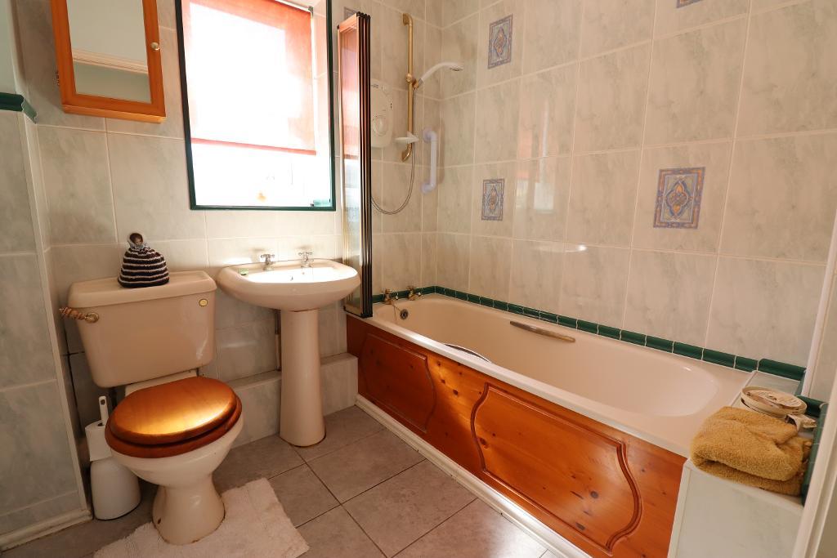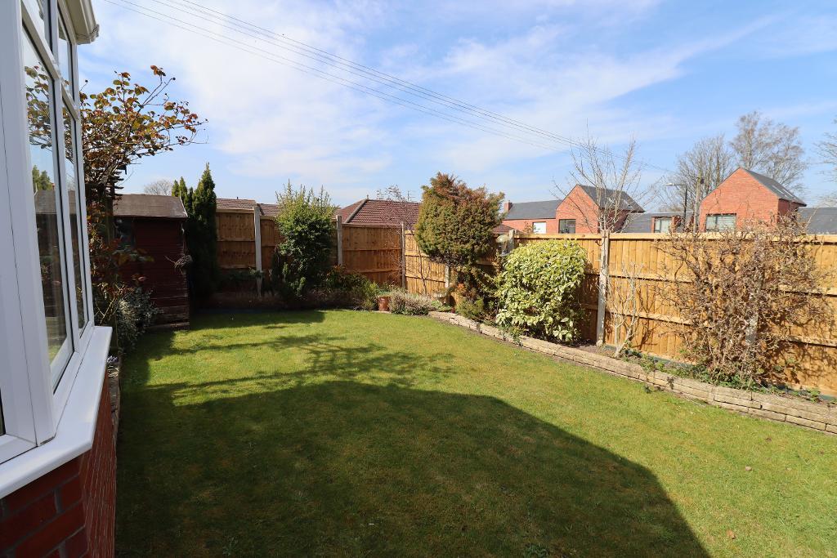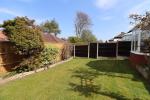2 Bedroom Bungalow For Sale | Stokoe Avenue, Altrincham, Cheshire, WA14 4LF | Shared Ownership £187,500 Sold
Key Features
- No onward chain
- Two bedrooms
- Semi-detached bungalow
- Conservatory
- Garden
- Over 60's only
- 75% Shared ownership
Summary
Suitable for the over 60's only. No onward chain. 75% Shared Ownership. A two double bedroom semi-detached bungalow located within close proximity of the local Convenience Stores and near to Altrincham town centre and the Metrolink.
The bungalow has a nice spacious hallway with very useful storage, a generous sized living room with access to the conservatory, kitchen, two double bedrooms and a family bathroom. There is a lovely garden to the rear of the property with a nice sunny aspect and mature planting and also a driveway. The bungalow benefits from Gas central heating and double glazing throughout.
Tenure: Leasehold
Lease Term
99 years from 1 January 2000
Lease Term Remaining: 73 years
Local Authority: Trafford
Council Tax Band: C
Annual Price: £1,887
Conservation Area : No
Flood Risk: Very low
Mobile coverage: EE, Vodaphone, Three, 02,
Basic: 8 Mbps
Superfast: 114 Mbps
Ultrafast: 1800 Mbps
Satellite / Fibre TV Availability: BT, Sky, Virgin
Ground Floor
Hallway
10' 7'' x 11' 2'' (3.23m x 3.41m) Spacious hallway with storage
Lounge
13' 10'' x 12' 11'' (4.24m x 3.96m) Spacious living room with fireplace and radiator. Access to the conservatory.
Kitchen
10' 5'' x 6' 3'' (3.19m x 1.93m) Kitchen with wall and base units, sink with chrome taps, boiler, space for appliances, radiator. Window to front aspect.
Bedroom 1
12' 11'' x 11' 2'' (3.96m x 3.42m) A good sized double bedroom with window to rear aspect and radiator.
Bedroom 2
11' 7'' x 7' 6'' (3.55m x 2.29m) A double bedroom with window to front access and radiator.
Bathroom
6' 9'' x 6' 1'' (2.07m x 1.86m) Bathroom with a three piece suite, vinyl flooring, window to front aspect and radiator.
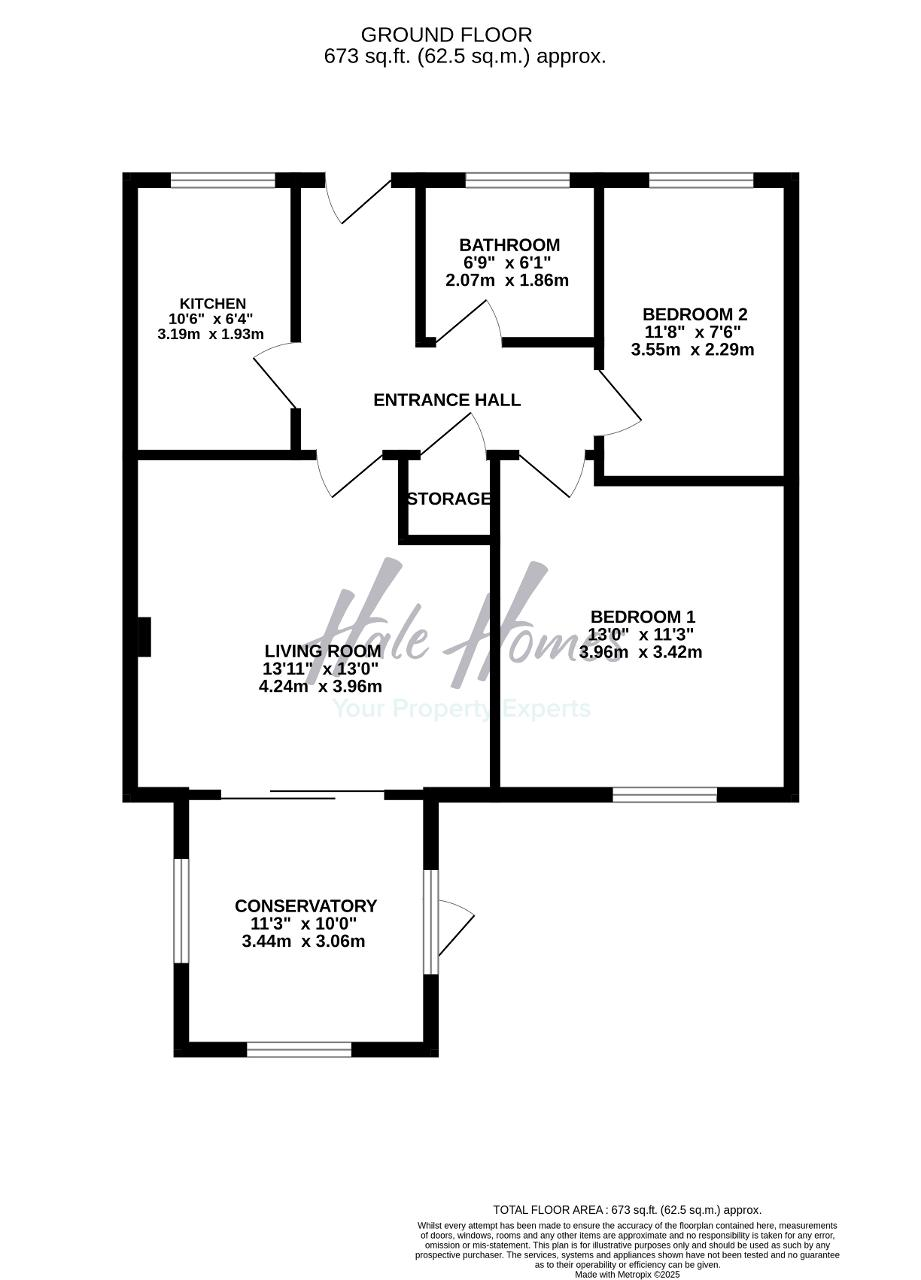
Energy Efficiency
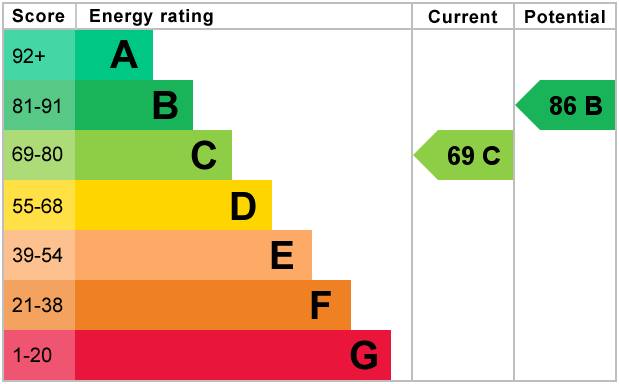
Additional Information
For further information on this property please call 0161 960 0066 or e-mail sales@halehomesagency.co.uk
Contact Us
Progress House, 17 Cecil Road, Hale, Cheshire, WA15 9NZ
0161 960 0066
Key Features
- No onward chain
- Semi-detached bungalow
- Garden
- 75% Shared ownership
- Two bedrooms
- Conservatory
- Over 60's only
