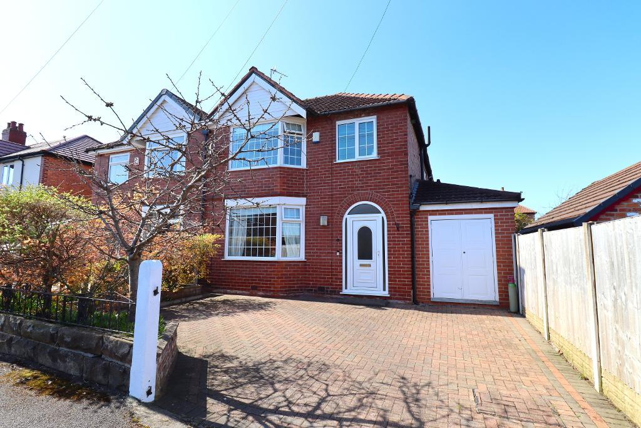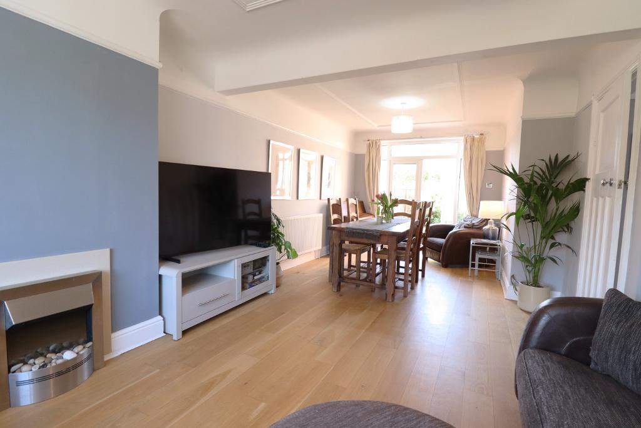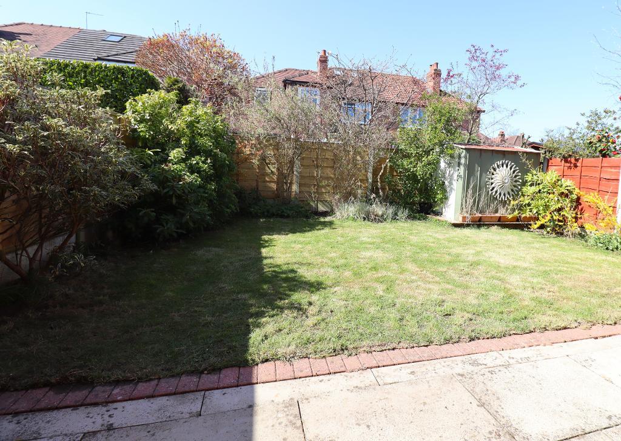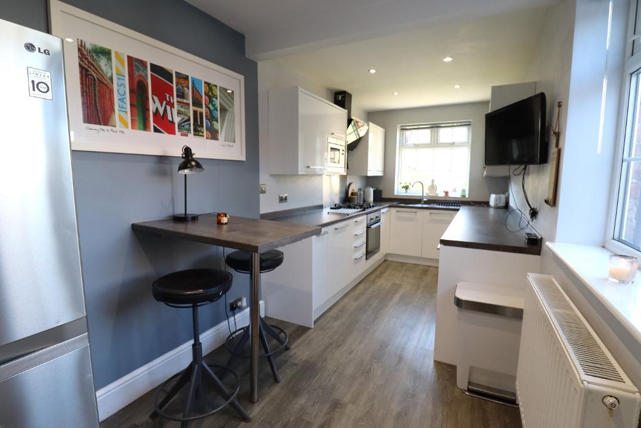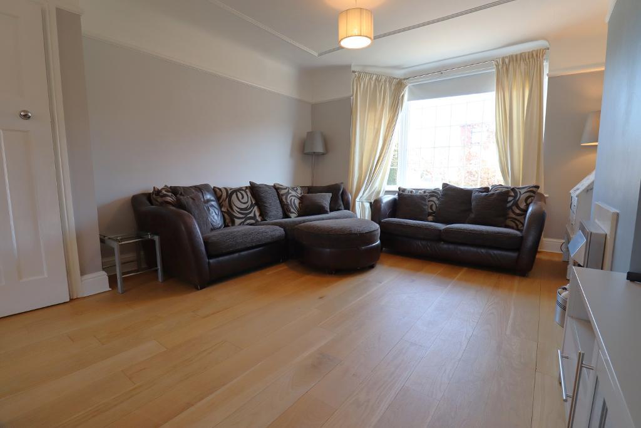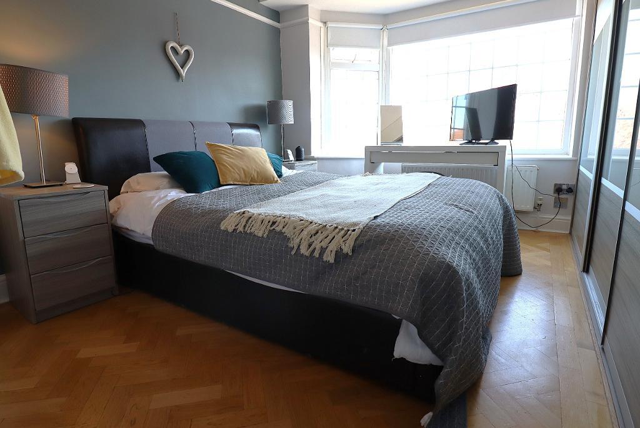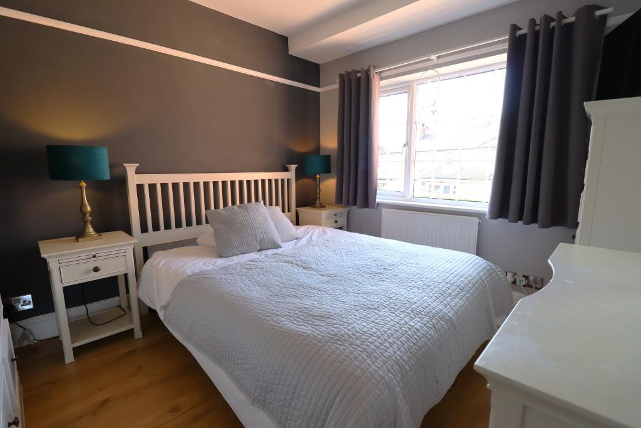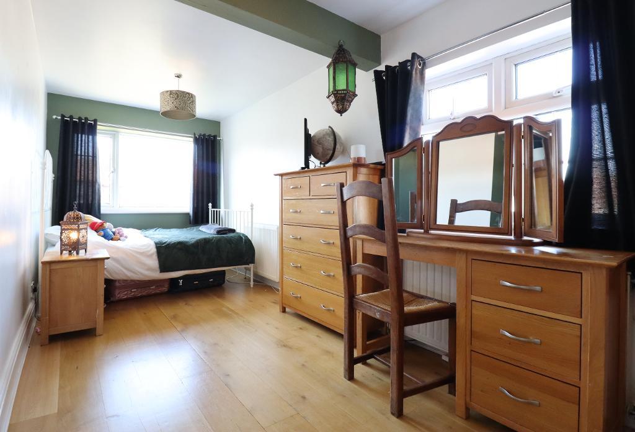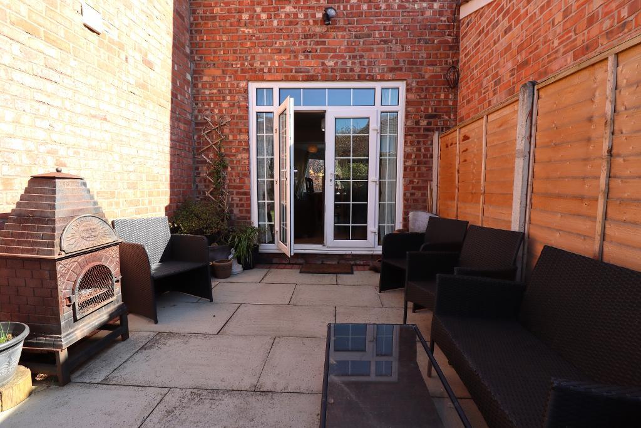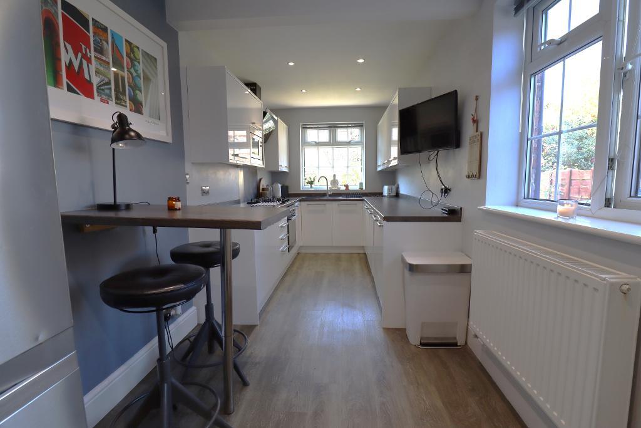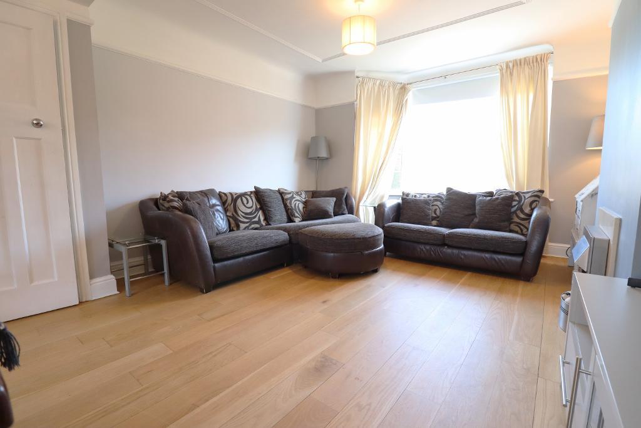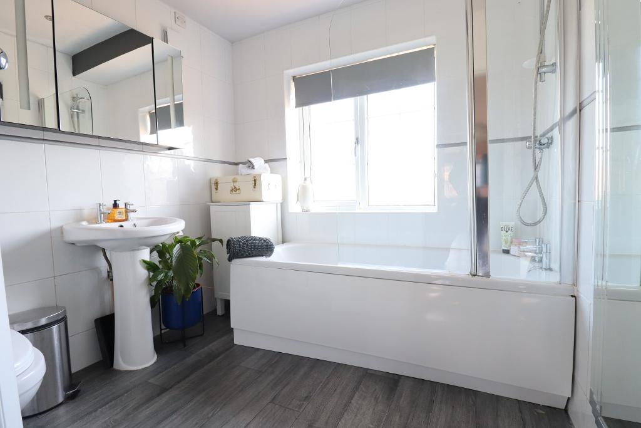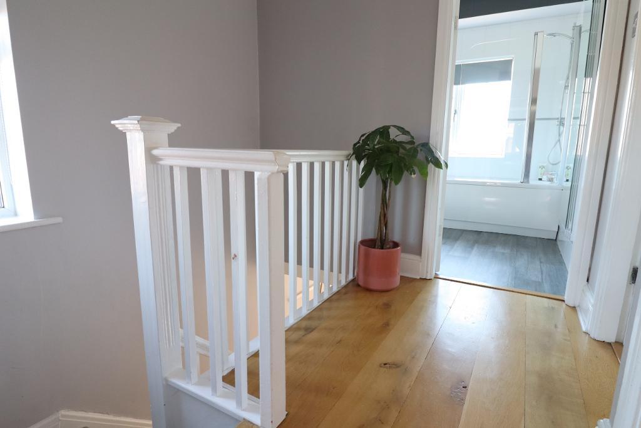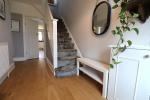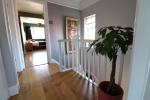3 Bedroom Semi-Detached For Sale | Sandileigh Drive, Hale, Cheshire, WA15 8AS | Guide Price £559,950
Key Features
- CHAIN FREE
- Three Double Bedrooms
- Modern Kitchen with breakfast bar
- Open plan Lounge/Dining Area
- Separate Office Space
- Off Road Parking
- West Facing Garden
- 0.8 mile to Altrincham shops/Metro Link
Summary
A beautifully maintained semi-detached residence offering ample off-road parking, three generously sized double bedrooms and a desirable West-facing garden.
Sandileigh Drive is the perfect location for schools, metro and train links plus its array of vibrant restaurants and bars in Hale and Altrincham that are all within walking distance.
Upon entering, a stylish hallway leads to the expansive open-plan living and dining area with wooden flooring throughout. The dining room offers elegant double doors opening out onto the garden, seamlessly blending indoor and outdoor spaces.
The contemporary, fully fitted kitchen boasts integrated appliances and a sleek built-in breakfast bar. The adjacent office space provides an ideal work-from-home setting, complete with a ground floor WC and additional storage, formed from the converted garage.
Upstairs, three well-proportioned double bedrooms are complemented by a modern family bathroom, featuring both a bathtub and shower over.
The property further benefits from ample off-road parking, enhancing both convenience and practicality.
Local Authority: Trafford
Council Tax: Band:D
Annual Price:: £2,123
Conservation Area :No
Flood Risk: Very low
Mobile coverage: EE, Vodaphone, Three, 02,
Broadband
Basic: 10 Mbps
Superfast: 80 Mbps
Ultrafast: 1800 Mbps
Ground Floor
Entrance Hall
6' 2'' x 13' 5'' (1.9m x 4.1m)
Diner/Lounge
12' 0'' x 9' 9'' (3.68m x 2.98m) Spacious lounge with Bay window leading to the dining area with double doors straight out to the garden
Kitchen/Breakfast Room
20' 2'' x 7' 2'' (6.16m x 2.2m) Modern kitchen with plenty of storage and workspace and breakfast bar.
Study
7' 1'' x 10' 1'' (2.17m x 3.08m) Convenient study with separate garden access and private WC.
Storage room
6' 11'' x 6' 2'' (2.12m x 1.9m) Converted garage into a well sized storage area.
First Floor
Landing
Bedroom 1
13' 5'' x 11' 1'' (4.1m x 3.4m) Bay window with wooden floors and fitted wardrobes.
Bedroom 2
11' 3'' x 9' 10'' (3.44m x 3m) Good size double bedroom with views over the garden.
Bedroom 3
18' 4'' x 7' 3'' (5.6m x 2.23m)
Family Bathroom
7' 6'' x 7' 6'' (2.3m x 2.3m) Modern bathroom with fitted bath and shower, Basin and WC.
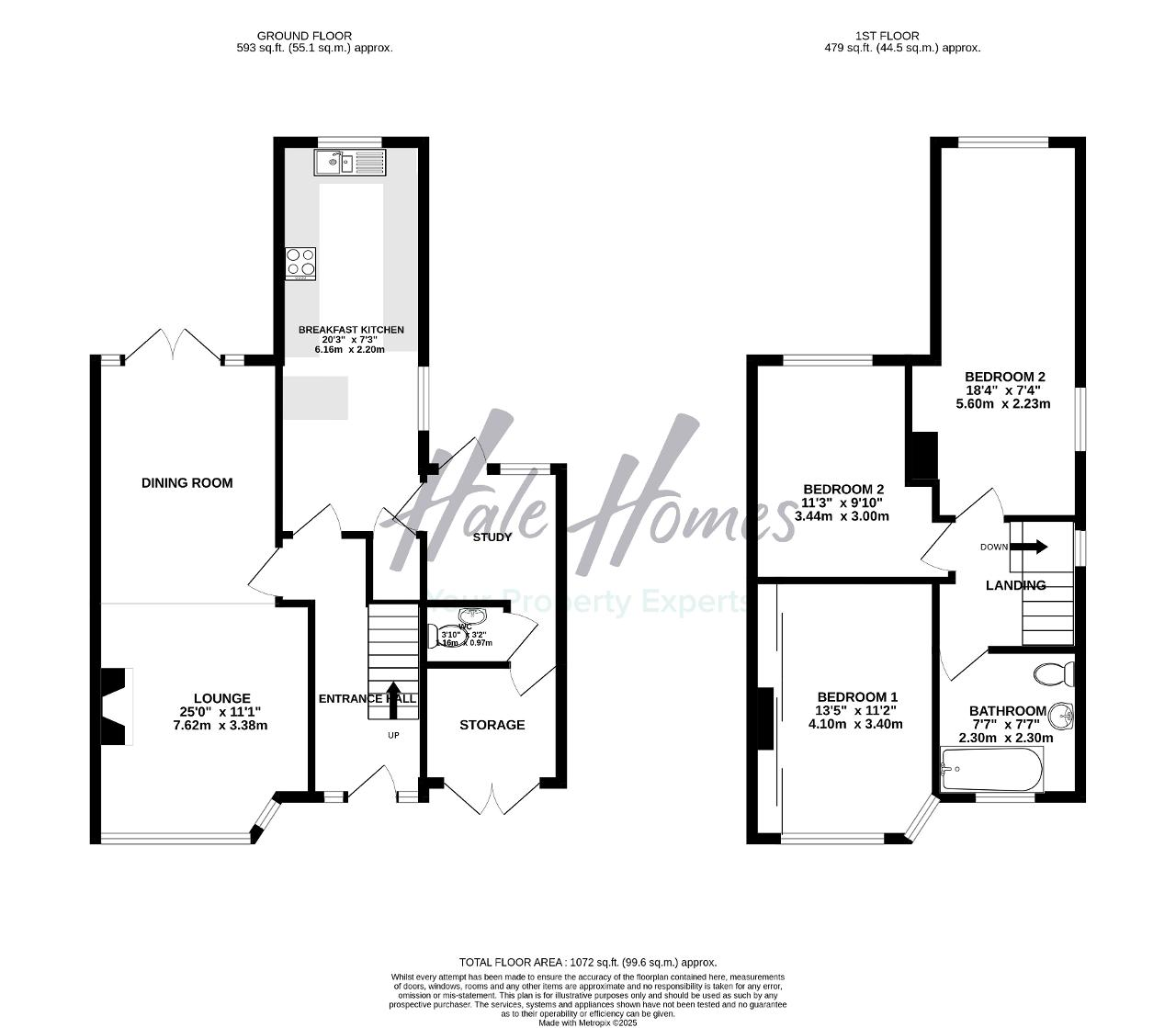
Location
Perfect location for schools, metro and vibrant restaurants and bars in Hale and Altrincham. All local amenities are within walking distance whilst Manchester Airport is also nearby. Dunham Massey, a National Trust estate with beautiful gardens and a deer park, is a short drive away.
Energy Efficiency
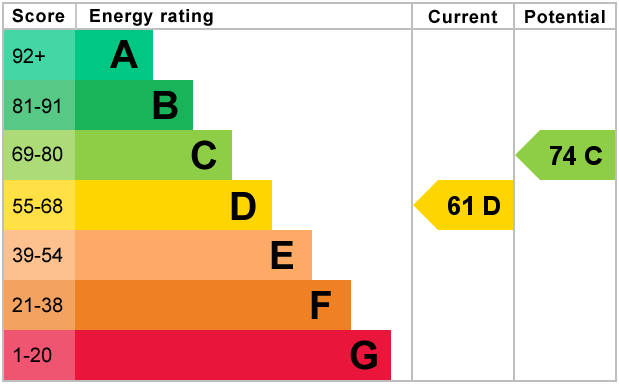
Additional Information
For further information on this property please call 0161 960 0066 or e-mail sales@halehomesagency.co.uk
Contact Us
Progress House, 17 Cecil Road, Hale, Cheshire, WA15 9NZ
0161 960 0066
Key Features
- CHAIN FREE
- Modern Kitchen with breakfast bar
- Separate Office Space
- West Facing Garden
- Three Double Bedrooms
- Open plan Lounge/Dining Area
- Off Road Parking
- 0.8 mile to Altrincham shops/Metro Link
