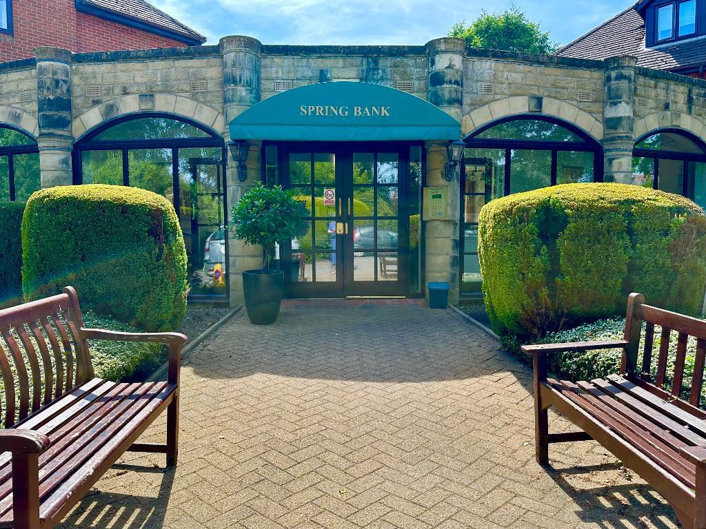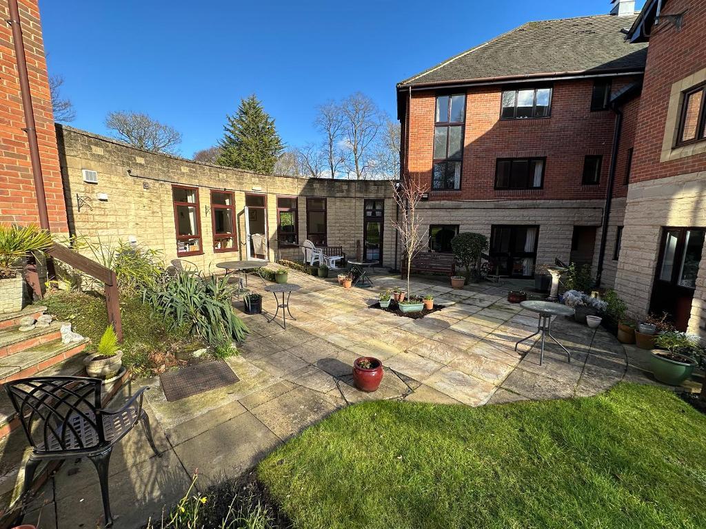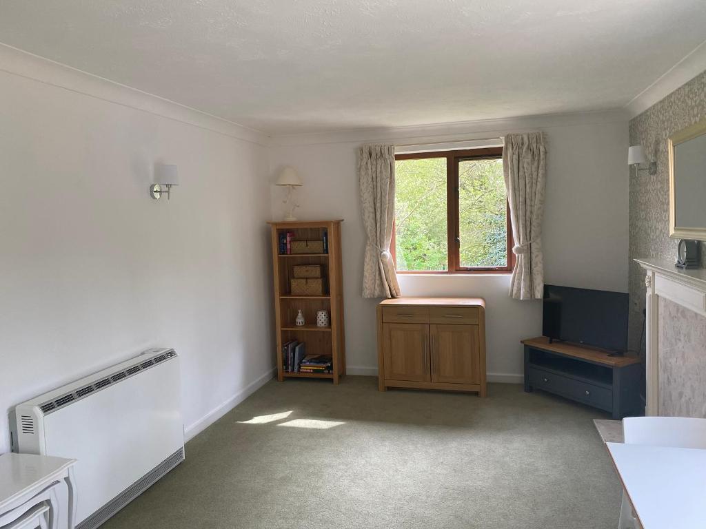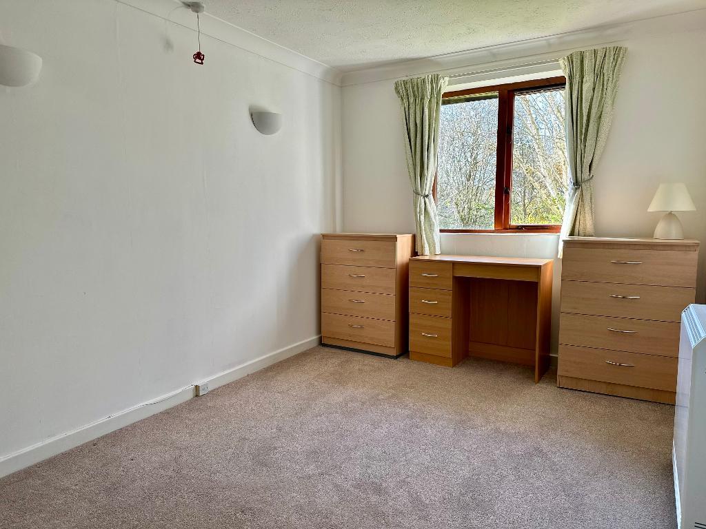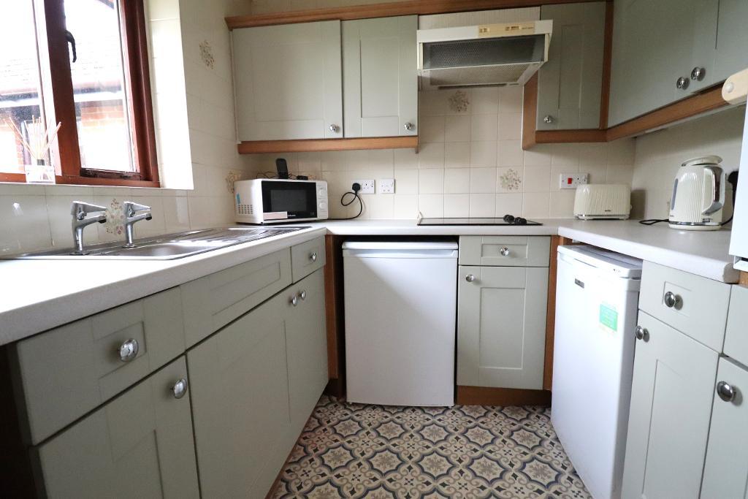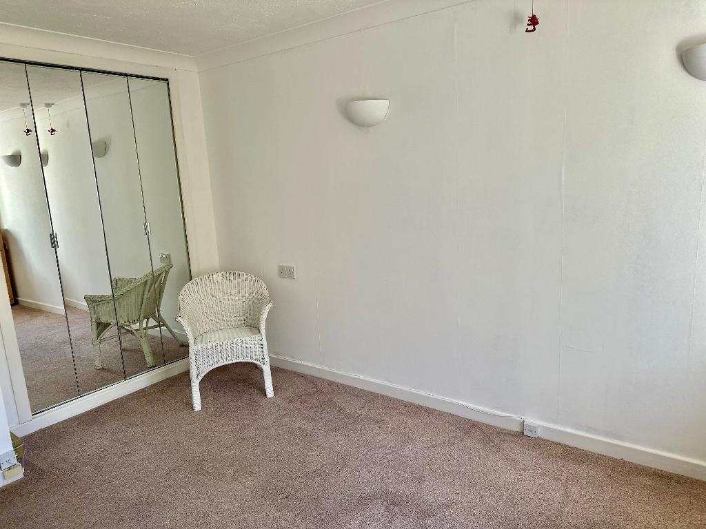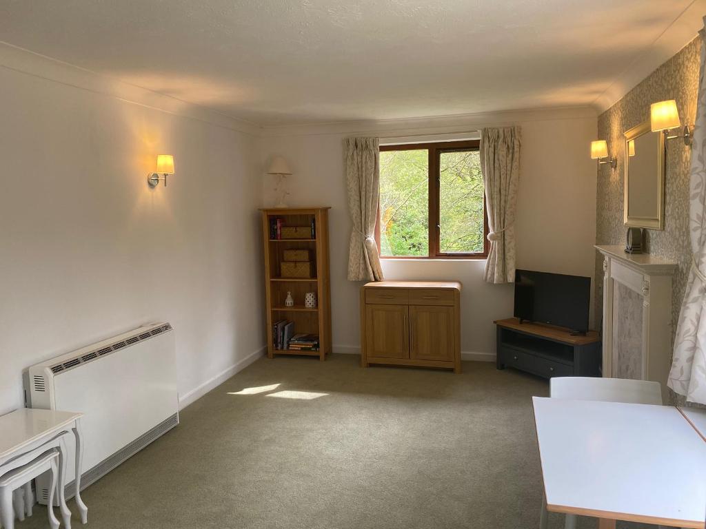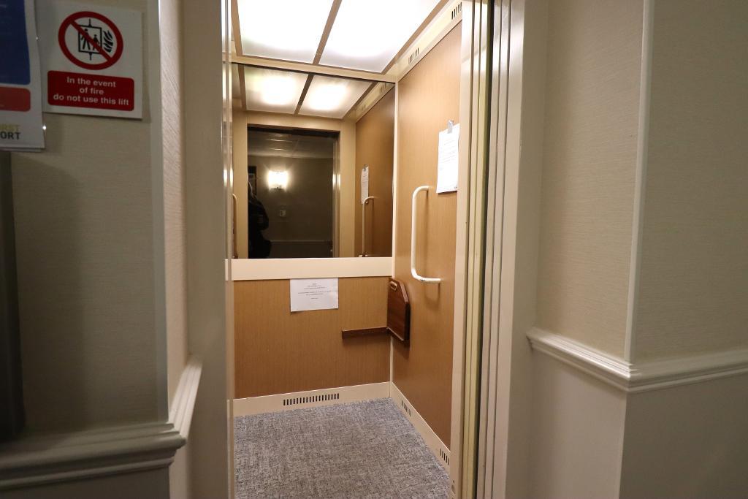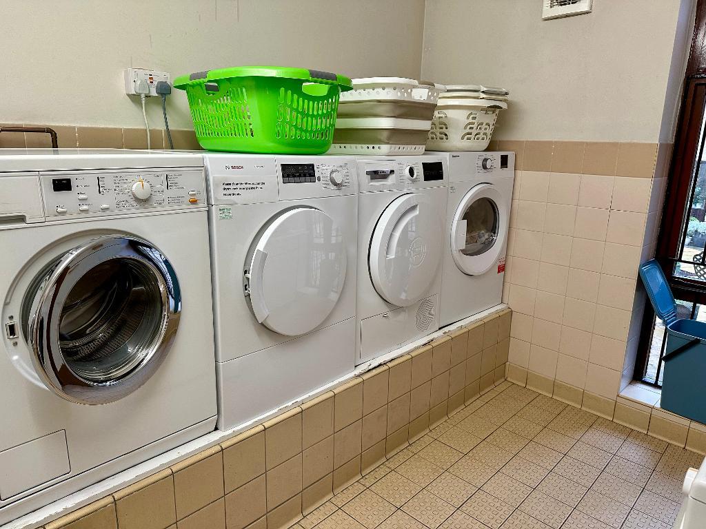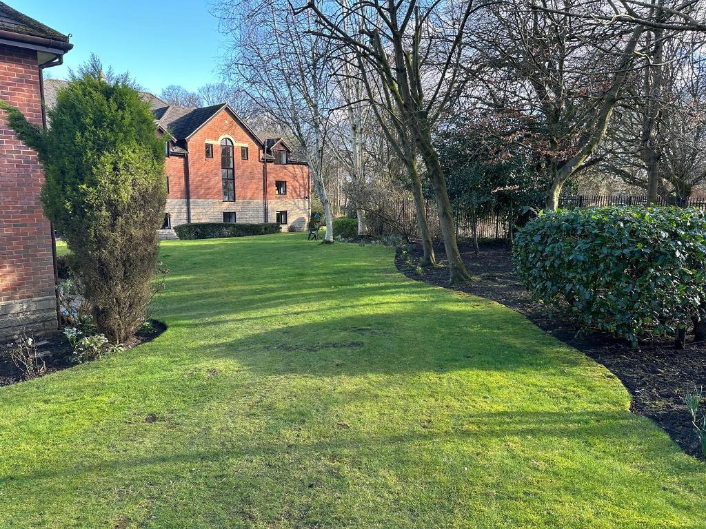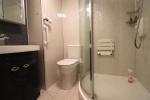1 Bedroom Apartment For Sale | Ashley Rd, Hale, WA14 2LR | Offers in Region of £125,000
Key Features
- First Floor Corner Apartment
- No Chain
- Views over Garden & Park
- Double glazing
- Electric heating throughout
- Resident and visitor parking available
- Communal lift
Summary
This well-appointed first-floor apartment is situated in a desirable retirement development, offering a prime position with southerly views overlooking the park. The accommodation includes a private entrance hall, a bright dual-aspect sitting room with picturesque views. A well-equipped fitted kitchen with integrated appliances, spacious double bedroom with fitted furniture, and a modern shower room with WC. Additional amenities include electric heating, double glazing, and dedicated parking for both residents and visitors.
As part of the esteemed McCarthy & Stone retirement development, this residence provides access to a range of on-site facilities such as communal lounge and kitchen, as well as outside patio area with seating. There are weekly social activities such as coffee mornings, jigsaws and a scrabble club.
There is a resident management staff and Careline alarm service included.
Springbank enjoys a highly convenient location between Hale and Altrincham.
Tenure: Leasehold: 125 years
Local Authority: Trafford
Council Tax Band:E
Annual Price: £2,411
Conservation Area: No
Flood Risk: No Risk
Plot size: 0.14 acres
Mobile coverage
EE Vodafone Three O2
Broadband
Basic:16 Mbps
Super fast: 86 Mbps
Ultra fast: 1000 Mbps
Satellite / Fibre TV Availability
BT Sky Virgin
Ground Floor
Shower-room
7' 6'' x 6' 4'' (2.3m x 1.95m) Modern sanitary-ware with shower cubicle and vanity unit
Kitchen
7' 4'' x 6' 7'' (2.25m x 2.03m) Modern shaker kitchen
SITTING/DINING ROOM
15' 6'' x 10' 4'' (4.73m x 3.16m) Bright airy room with gas fire and surround with stunning views over the communal gardens.
BEDROOM
13' 8'' x 8' 10'' (4.2m x 2.7m)
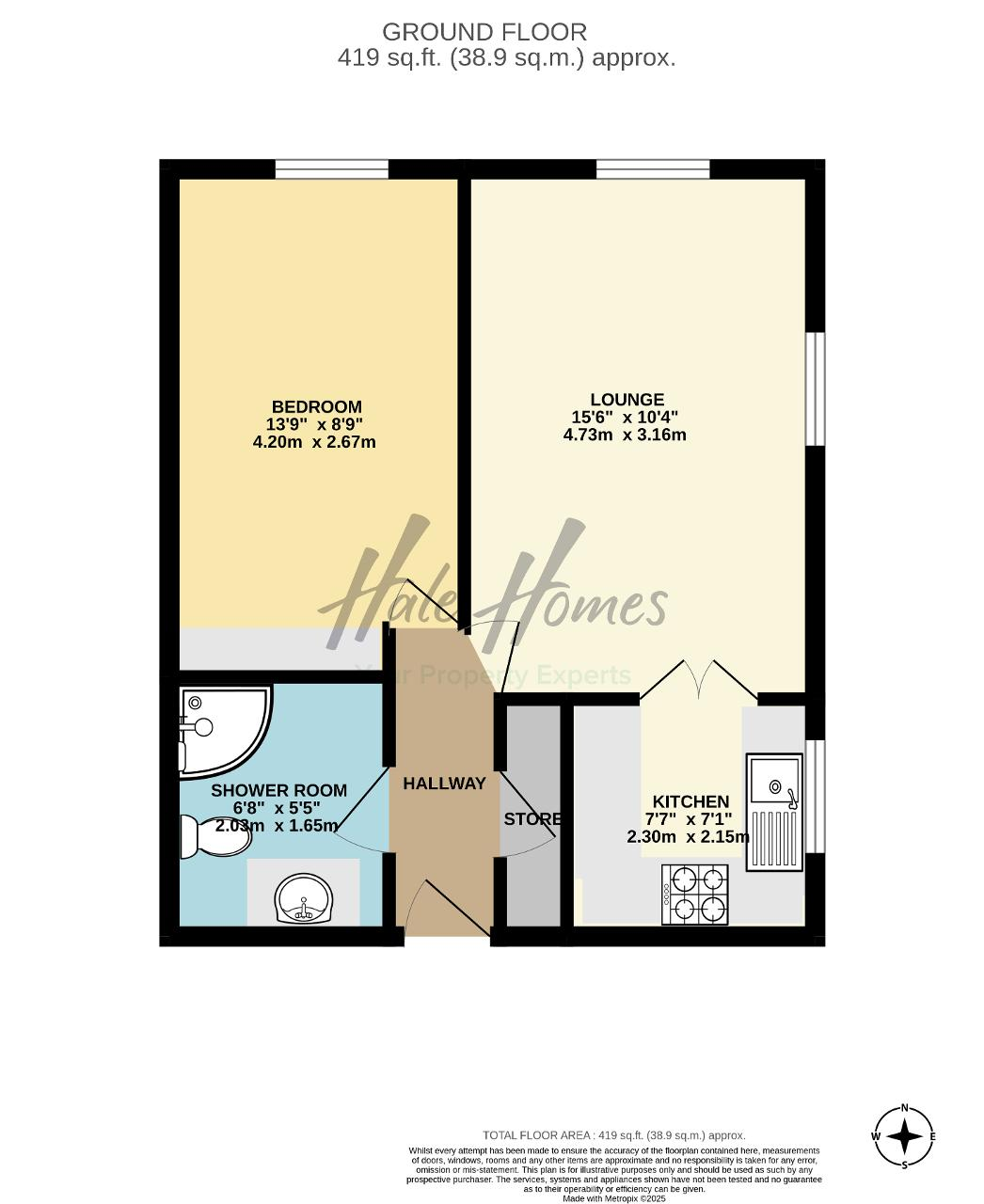
Location
This highly regarded development is particularly popular within the local community, thanks in part to its prime location just a short walk from the charming village of Hale and the nearby railway station, with the bustling market town of Altrincham also within easy reach.
Energy Efficiency
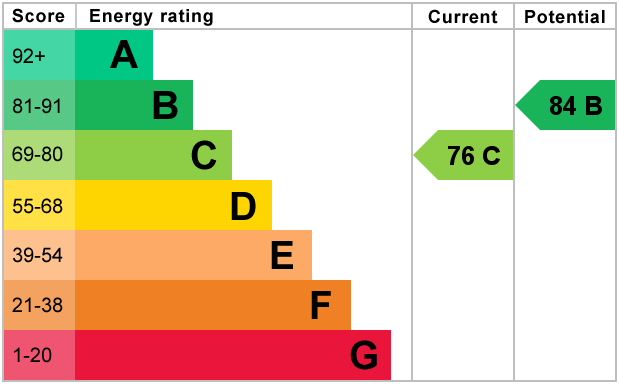
Additional Information
Thoughtfully designed with elegant architecture, the development offers all the conveniences expected of a McCarthy & Stone residence, including an on-site House Manager, an emergency response system and laundry facilities, as well as a guest suite available for visiting family and friends at a reasonable cost. Residents also enjoy a vibrant social scene, with regular gatherings held in the beautifully furnished lounge, fostering a warm and welcoming community atmosphere.
For further information on this property please call 0161 960 0066 or e-mail sales@halehomesagency.co.uk
Contact Us
Progress House, 17 Cecil Road, Hale, Cheshire, WA15 9NZ
0161 960 0066
Key Features
- First Floor Corner Apartment
- Views over Garden & Park
- Electric heating throughout
- Communal lift
- No Chain
- Double glazing
- Resident and visitor parking available
