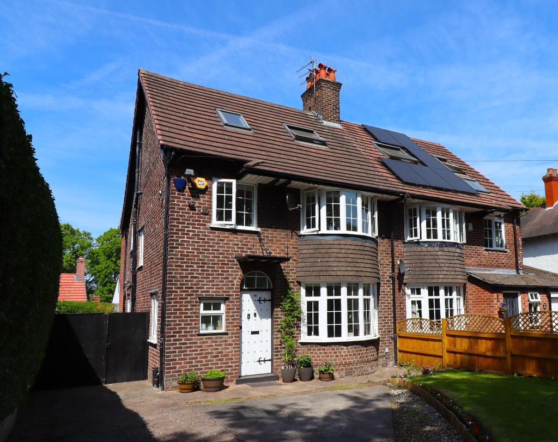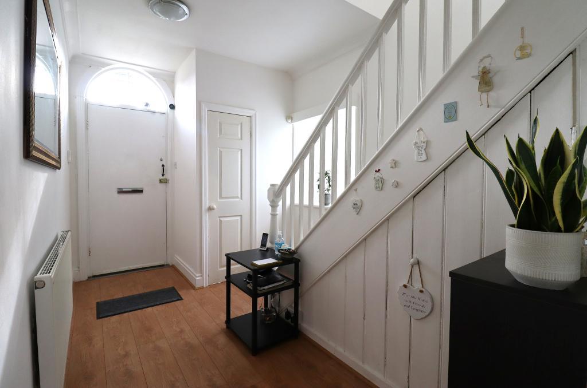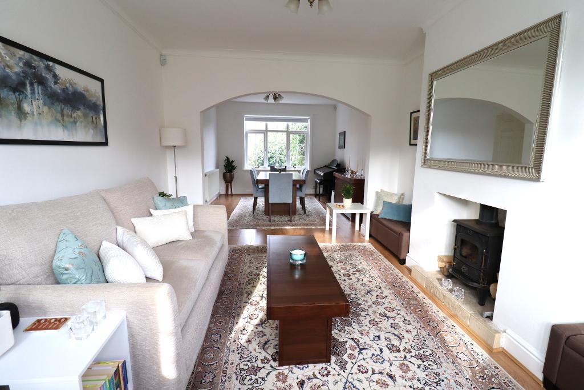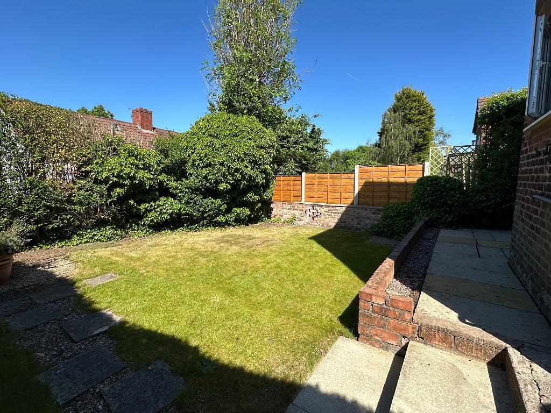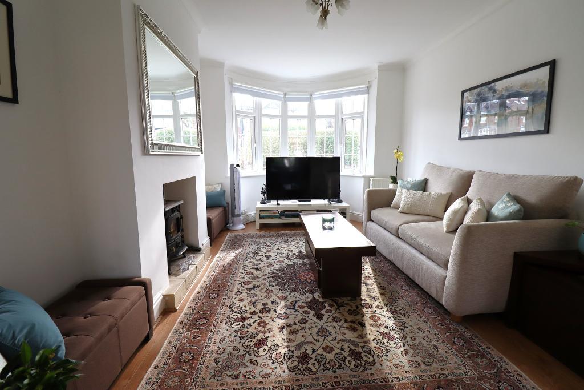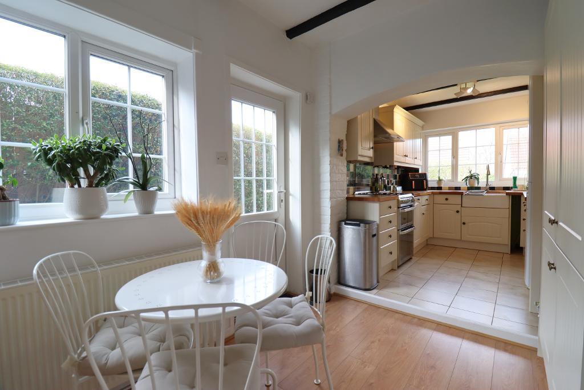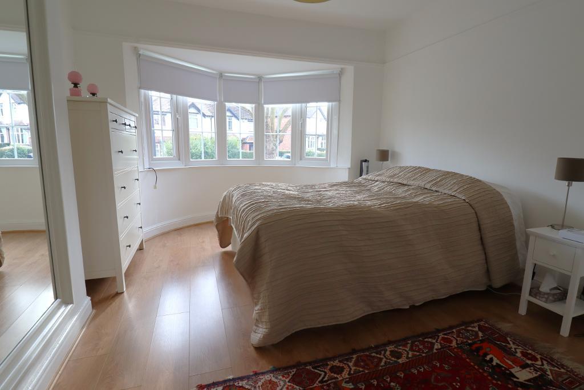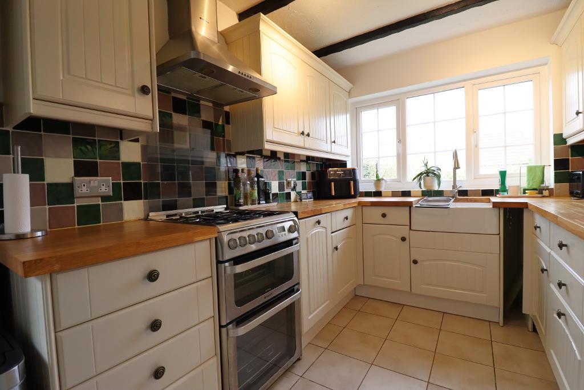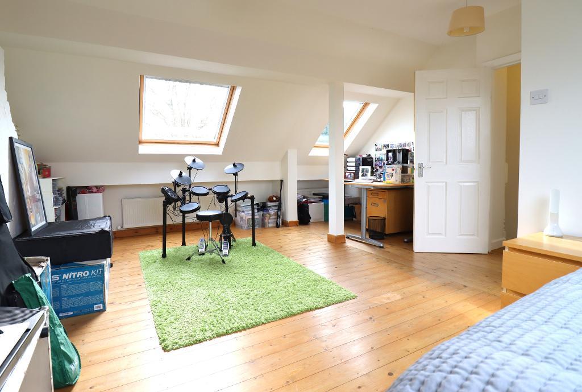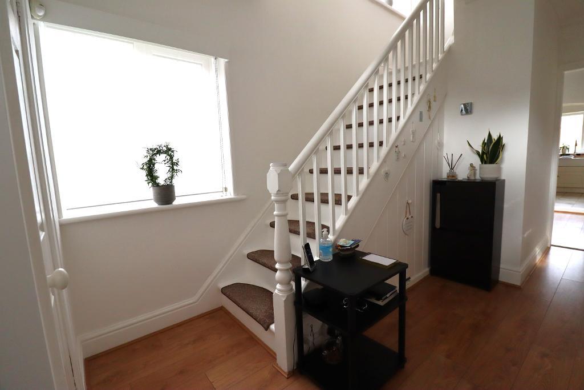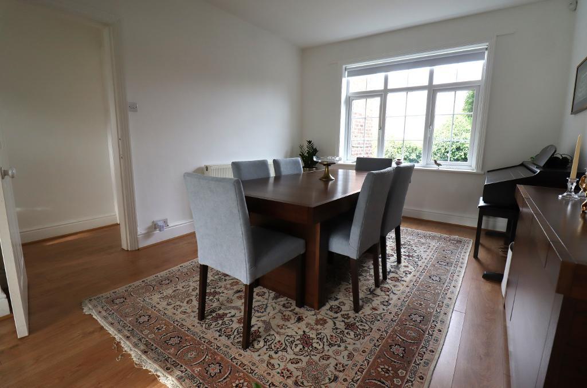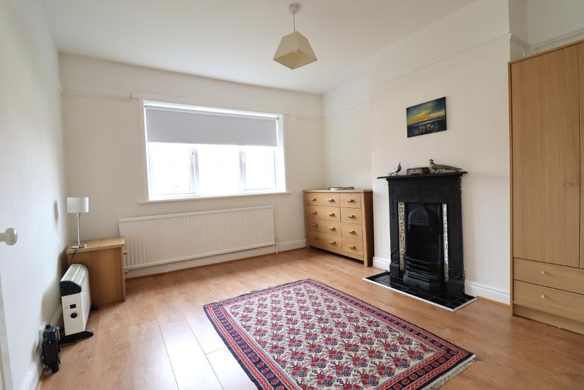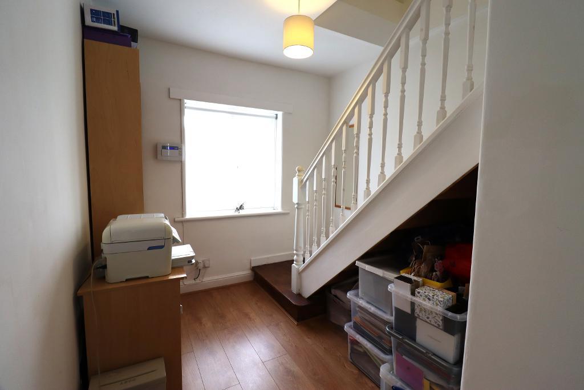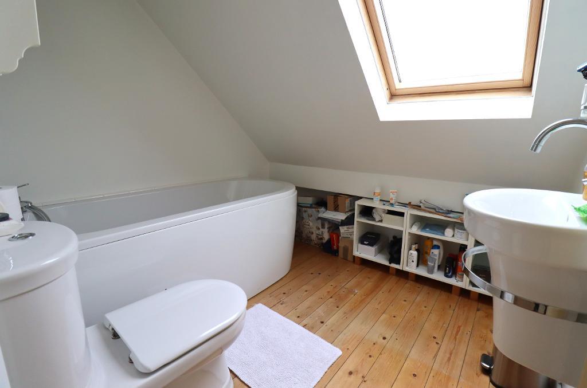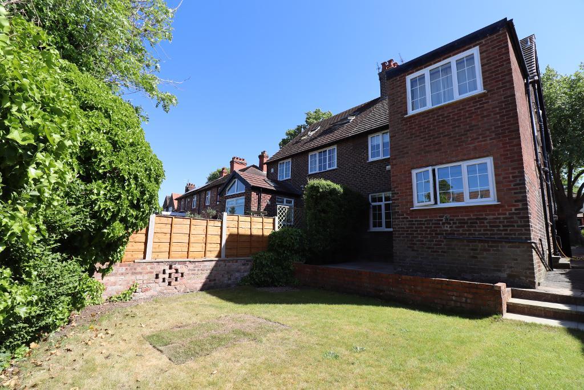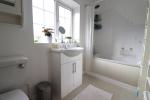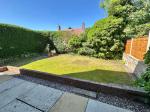4 Bedroom Semi-Detached For Sale | St Marks Ave, Altrincham, WA14 4JB | £650,000 Under Offer
Key Features
- Superb semi-detached home
- Four bedrooms
- Two reception rooms
- Attractive private garden
- Driveway for up to 3 cars
- Close to excellent schools
- Accommodation over 2000 Sq Ft
Summary
Positioned in a sought after location close to a number of Altrincham's most reputable schools is this impressive four bedroom semi detached property. An inviting family home is offered with ready to move into accommodation, along with a lawned garden and driveway parking.
The internal accommodation in brief comprises: entrance hall, an open plan lounge and dining room, a good sized kitchen and downstairs WC. To the first floor the property offers three bedrooms and landing area which is of an excellent size and could be utilised as a study. To the second floor, is a fantastic size loft bedroom which enjoys a light and airy feel and benefits from an en-suite bathroom along with Velux windows
Externally is a good sized, easy to maintain garden, as well as off road parking for up to 3 cars.
Freehold
Local Authority Trafford
Council Tax Band: D
Annual Price: £2,123
Conservation Area No
Flood Risk Very low
Mobile coverage -
EE
Vodafone
Three
O2
Broadband
Basic
14 Mbps
Superfast
30 Mbps
Ultrafast
1800 Mbps
Satellite / Fibre TV Availability-
BT
Sky
Virgin
Ground Floor
Kitchen
9' 2'' x 8' 9'' (2.8m x 2.69m) Light and airy kitchen with butchers block wooden worktops and butler sink.
Kitchen/Diner
9' 5'' x 7' 10'' (2.89m x 2.41m) Small seated area with window and utility room.
Dining room
12' 10'' x 10' 10'' (3.93m x 3.32m) Well sized dining room with large window overlooking the garden. Wooden flooring, archway leading into the living room.
Lounge
16' 0'' x 10' 11'' (4.9m x 3.33m)
Well sized living room, double aspect windows
Wooden floor, Log burner
Toilet
2' 11'' x 3' 11'' (0.9m x 1.2m) Toilet and Basin
First Floor
Bathroom 1
9' 7'' x 5' 0'' (2.93m x 1.54m)
Family bathroom with bath and shower fitting.
Window over the basin.
Bedroom 1
10' 9'' x 13' 1'' (3.3m x 3.99m)
Large Bay window towards the front of the property
Picture rail, 2 good sized alcoves
Bedroom 2
12' 11'' x 10' 11'' (3.96m x 3.35m)
Feature fireplace
Window over looking the garden
Bedroom 3
9' 8'' x 7' 10'' (2.95m x 2.39m) Window overlooking the garden to the rear of the property
Second Floor
Bedroom/office
19' 8'' x 15' 7'' (6m x 4.77m)
Large bright bedroom with office space
2 x velux windows with wonderful views
Bathroom 2
7' 7'' x 7' 6'' (2.33m x 2.3m)
Modern en-suite bathroom with bath, basin & toilet
Velux window
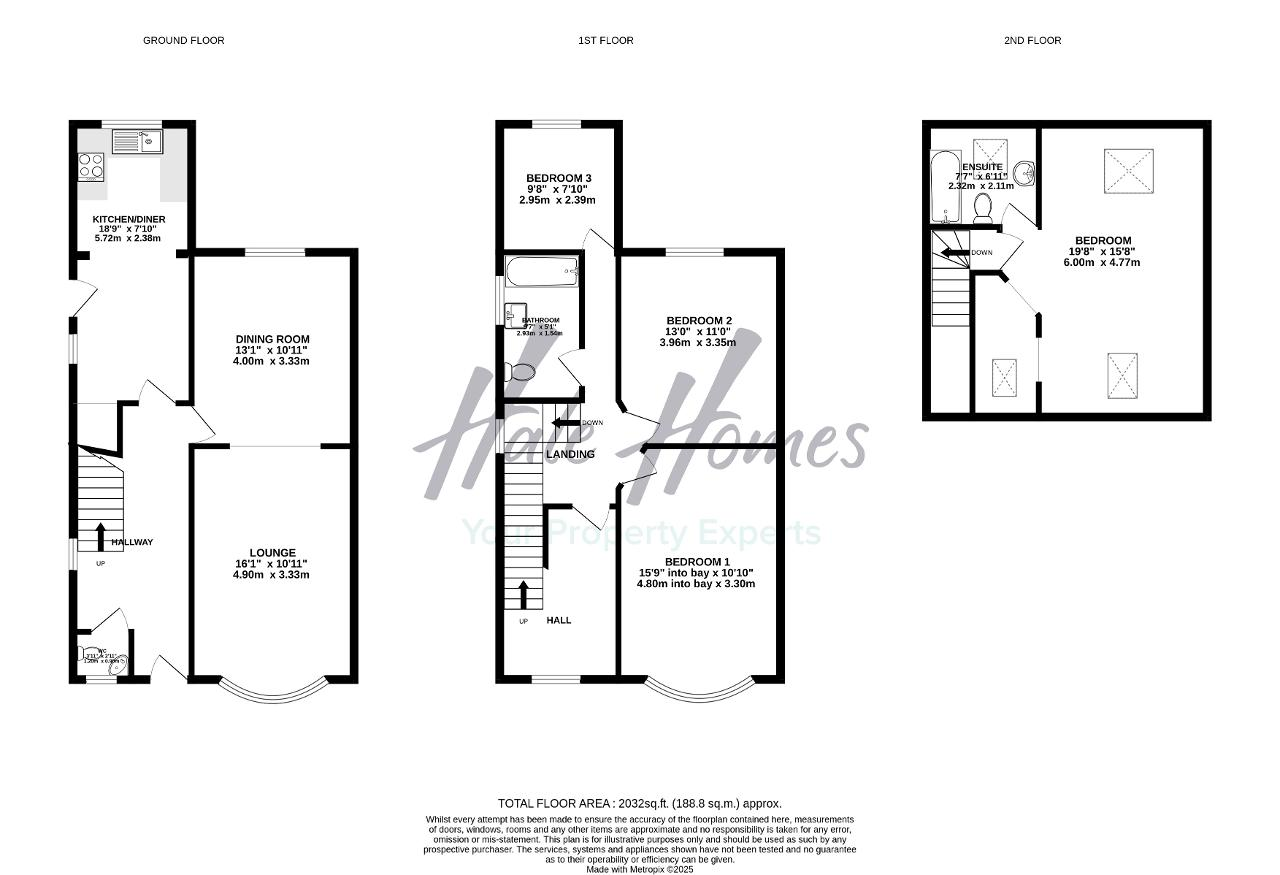
Location
A superbly located home nestled in a peaceful area, just a short walk from Altrincham Town Center, the vibrant Market Quarter, the Metro-link, and highly regarded local schools.
Energy Efficiency
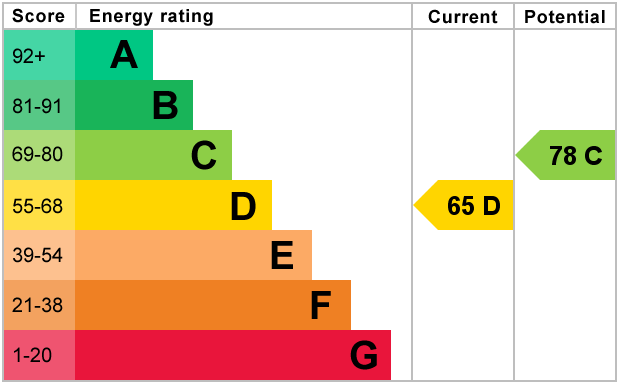
Additional Information
For further information on this property please call 0161 960 0066 or e-mail sales@halehomesagency.co.uk
Contact Us
Progress House, 17 Cecil Road, Hale, Cheshire, WA15 9NZ
0161 960 0066
Key Features
- Superb semi-detached home
- Two reception rooms
- Driveway for up to 3 cars
- Accommodation over 2000 Sq Ft
- Four bedrooms
- Attractive private garden
- Close to excellent schools
