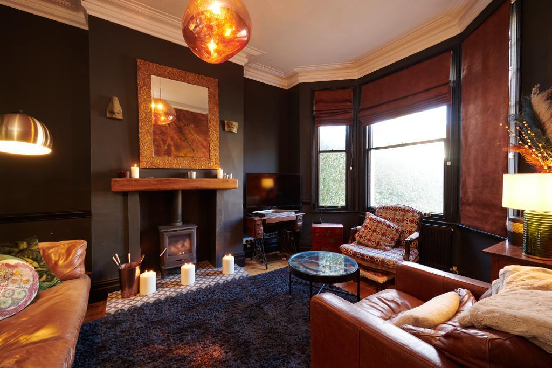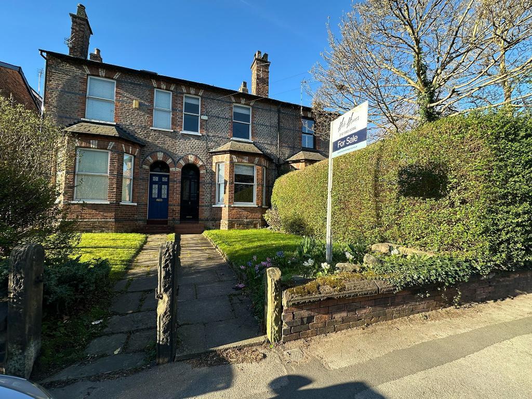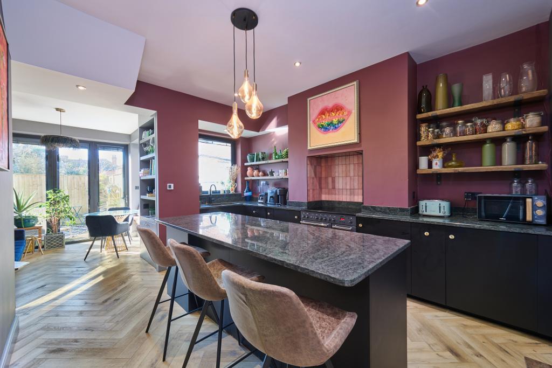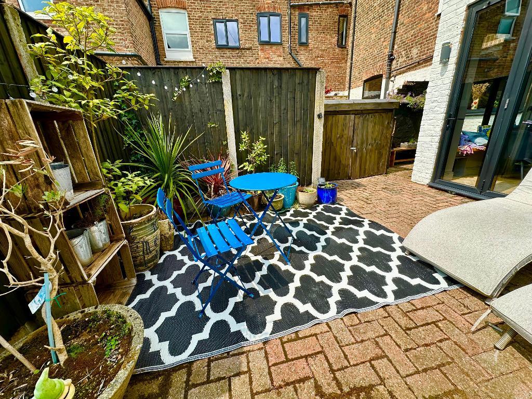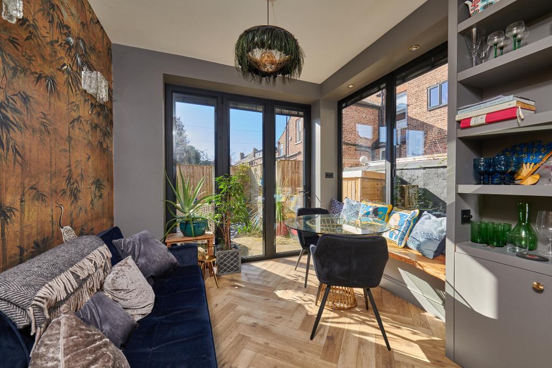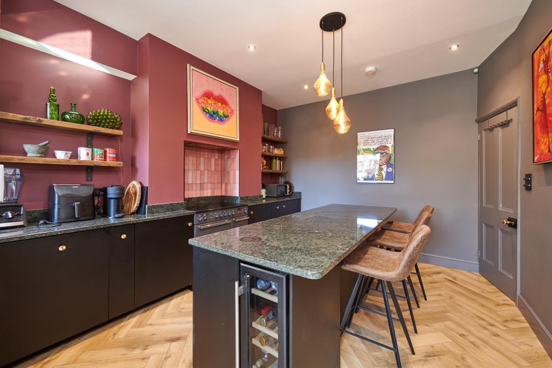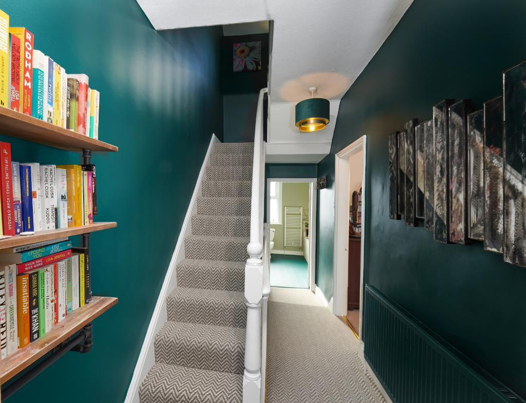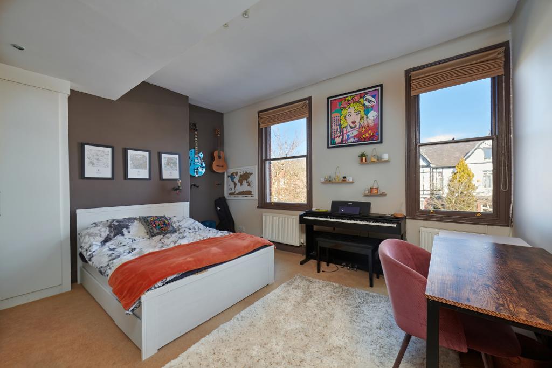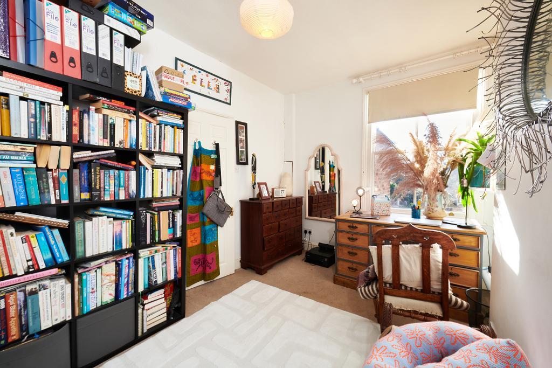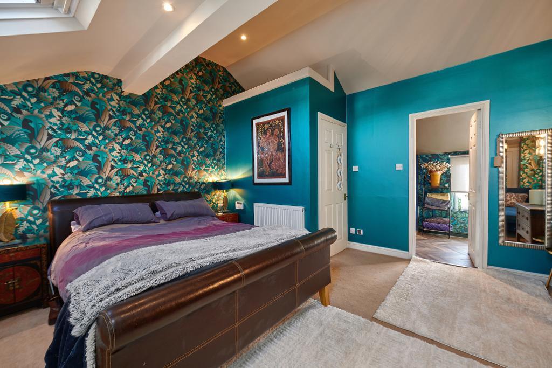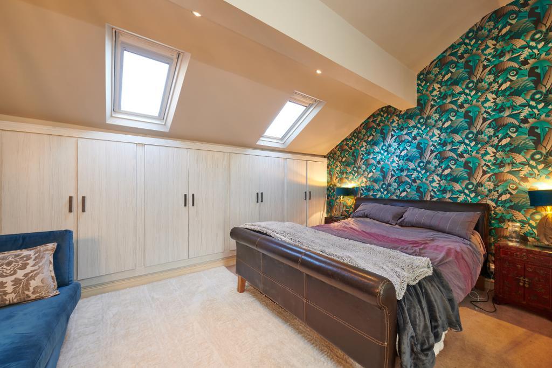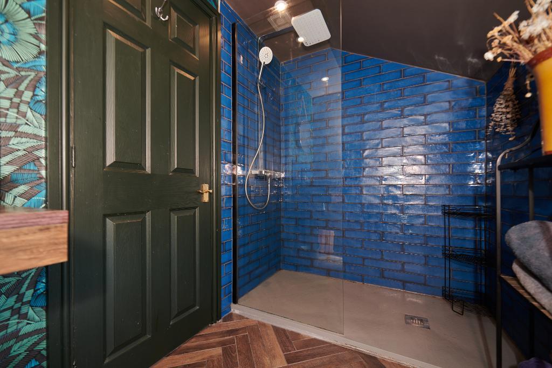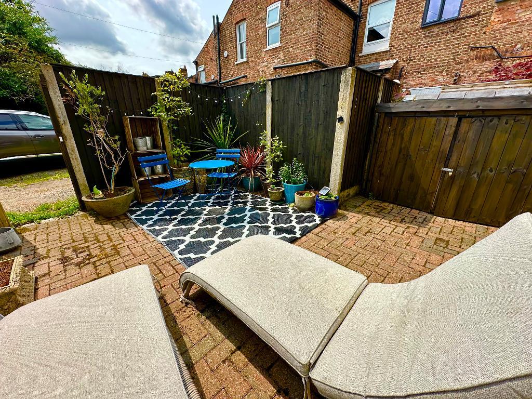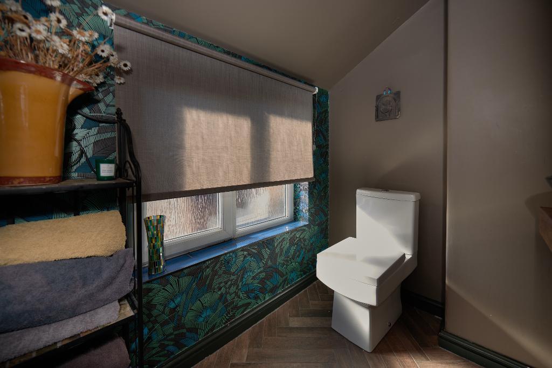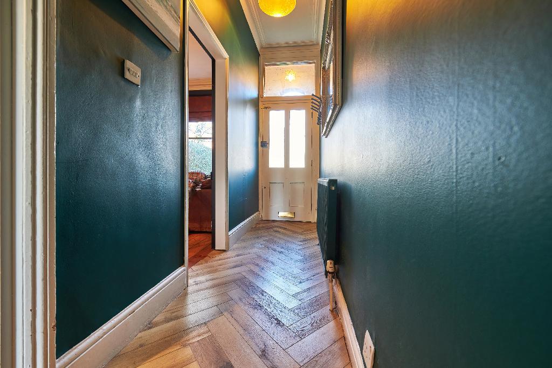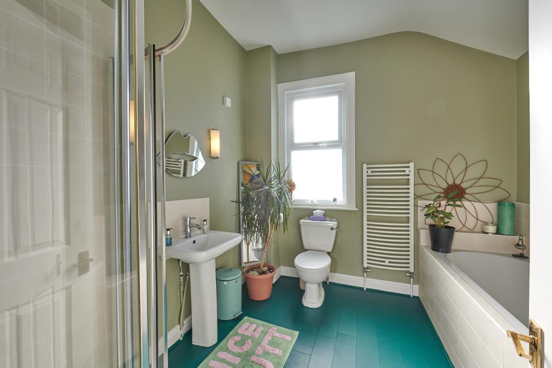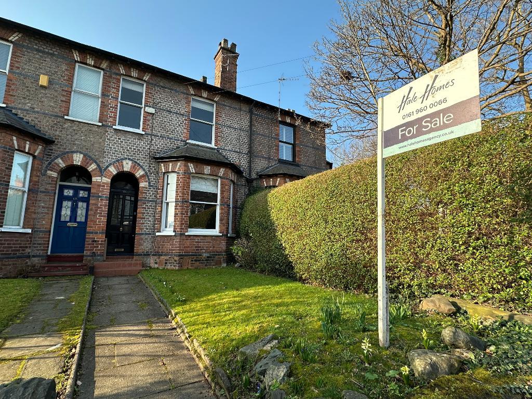3 Bedroom Semi-Detached For Sale | Hale Road, Hale, Altrincham, Cheshire, WA15 9HS | £699,950 Under Offer
Key Features
- Stunning Victorian Home
- Open plan Kitchen/Diner
- South Facing Garden
- Freehold. Tax Band D. EPC E
- Beautiful wooden floors on ground floor
- Walking Distance to Hale Village
Summary
This elegant Victorian home has been extensively renovated and redesigned in recent years, offering four floors of versatile living space.
Spanning over 1,500 sq ft, the property features a stunning open-plan kitchen and dining area with underfloor heating. The cozy snug is a bright and sunny seating area complete with bi-folding doors that open directly onto a south-facing courtyard.
The kitchen boasts wooden flooring throughout, a selection of high-quality base units, open wooden shelving, integrated appliances, and granite counter-tops. A matching island with a breakfast bar provides the perfect space for casual dining and entertaining.
Additionally, there is a separate sitting room at the front of the house, highlighted by a bay window and a charming period-style cast iron fireplace with working wood burner.
On the first floor, two spacious and elegantly designed bedrooms provide plenty of room to relax. The largest spans the entire width of the house, 2 large sash windows that floods the space with natural light. These inviting bedrooms are complemented by a luxurious family bathroom with white suite and walk-in shower.
The well-sized second floor bedroom benefits from high ceilings, office space and en-suite bathroom with walk-in shower, toilet and basin.
To the rear of the property there is the added benefit of a small second of unregistered land that serves as off road parking for residents on a first come served basis.
Local Authority: Trafford
Council Tax Band: E
Annual Price: £2,411
Conservation Area:No
Flood Risk: No Risk
Plot size: 0.03 acres
Mobile coverage: EE, Vodafone, Three, O2
Broadband Basic 16 Mbps
Super fast: 147 Mbps
Ultra fast: 1000 Mbps
Satellite / Fiber TV Availability: BT, Sky, Virgin
Ground Floor
Kitchen
15' 3'' x 11' 10'' (4.65m x 3.61m)
Large open plan kitchen
Island Unit
Living Room
12' 6'' x 11' 1'' (3.82m x 3.4m)
Dining room
12' 2'' x 9' 6'' (3.71m x 2.92m)
First Floor
Bedroom 2
12' 6'' x 15' 1'' (3.83m x 4.6m)
Bedroom 3
13' 10'' x 9' 1'' (4.24m x 2.78m)
Bathroom
8' 11'' x 9' 2'' (2.74m x 2.8m)
Second Floor
Bedroom 1
13' 6'' x 15' 1'' (4.14m x 4.6m)
Basement
Cellar/Utility room
13' 3'' x 11' 10'' (4.05m x 3.61m) Good sized basement and utility room
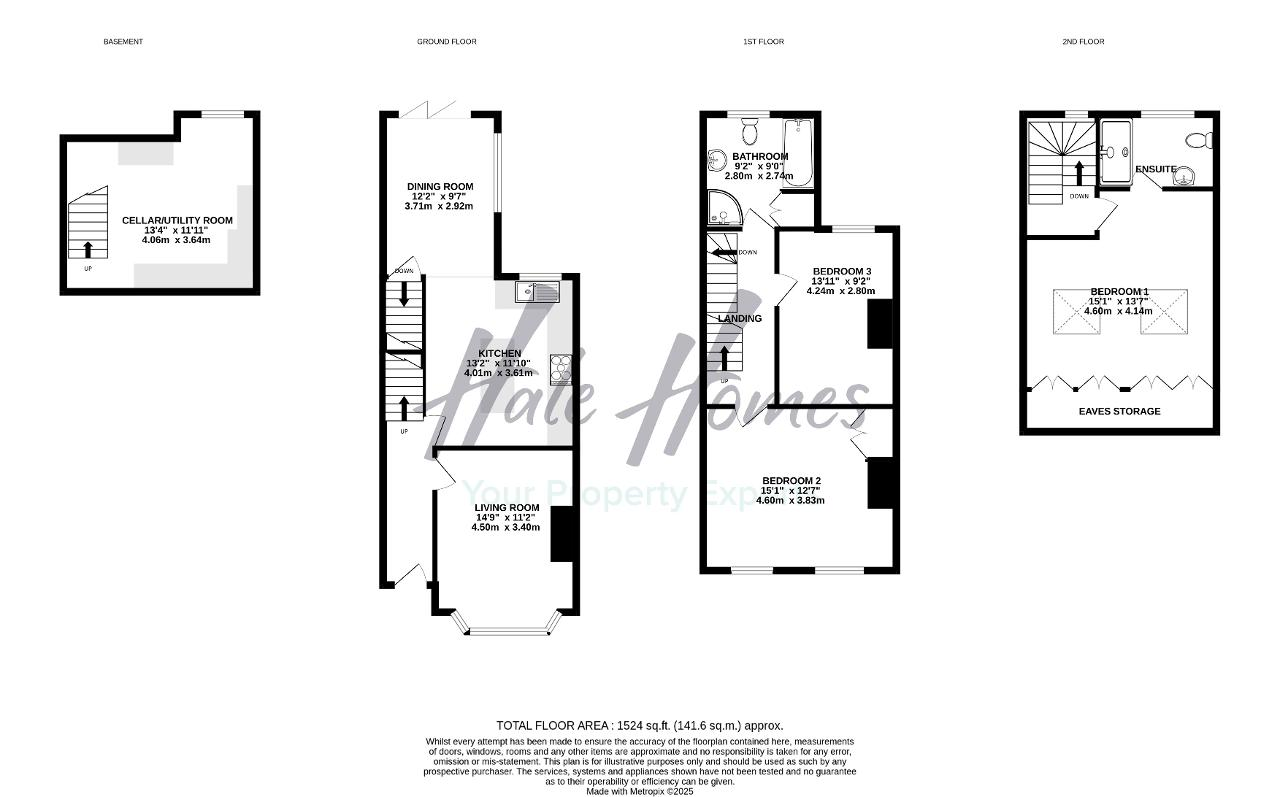
Location
A short stroll from Hale Village, Altrincham Town Center and some of the area's very best schools.
Short walk to the main train station and Altrincham metro link, trains and local bus services.
Additional Information
For further information on this property please call 0161 960 0066 or e-mail sales@halehomesagency.co.uk
Contact Us
Progress House, 17 Cecil Road, Hale, Cheshire, WA15 9NZ
0161 960 0066
Key Features
- Stunning Victorian Home
- South Facing Garden
- Beautiful wooden floors on ground floor
- Open plan Kitchen/Diner
- Freehold. Tax Band D. EPC E
- Walking Distance to Hale Village
