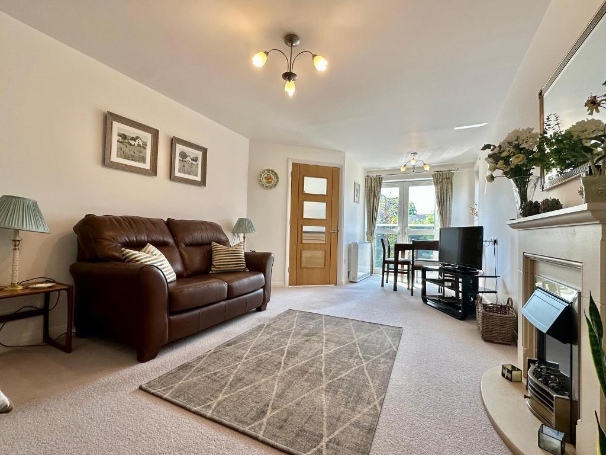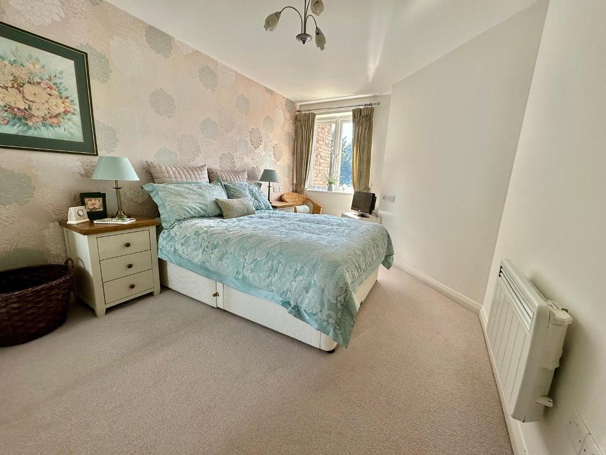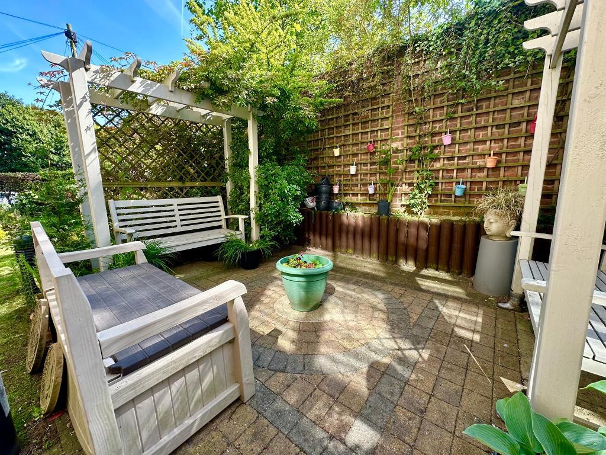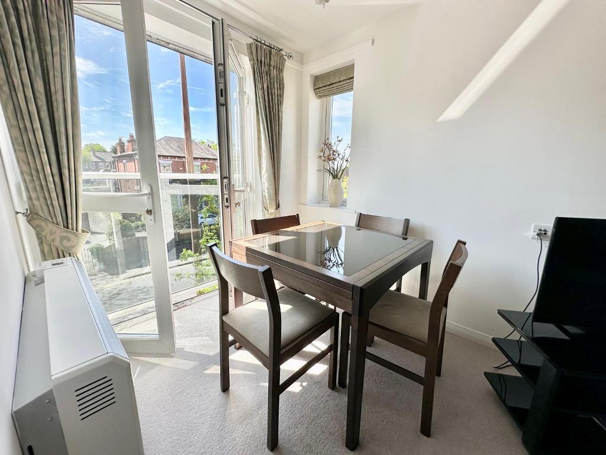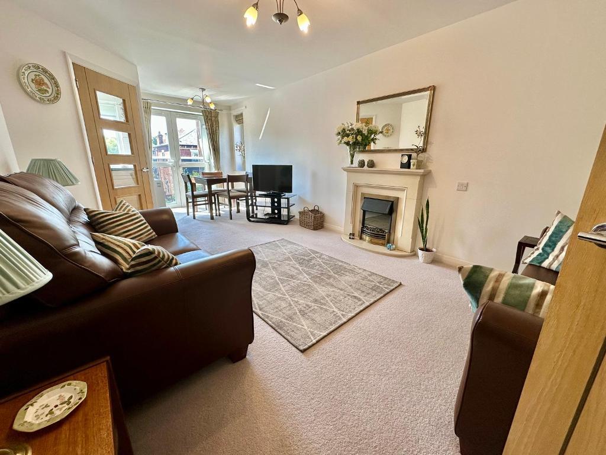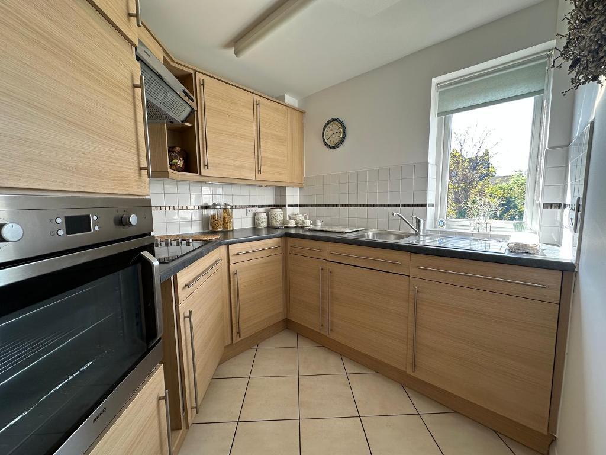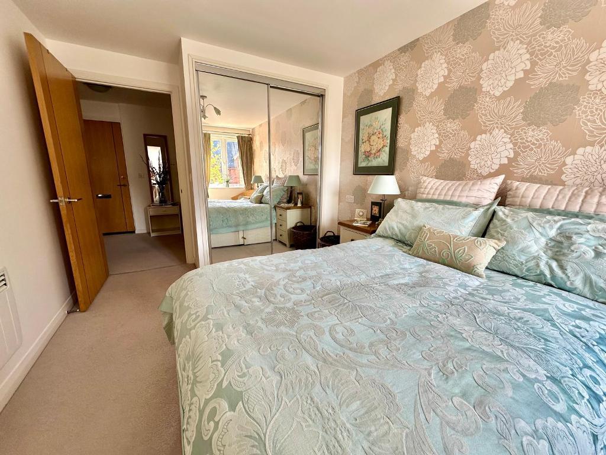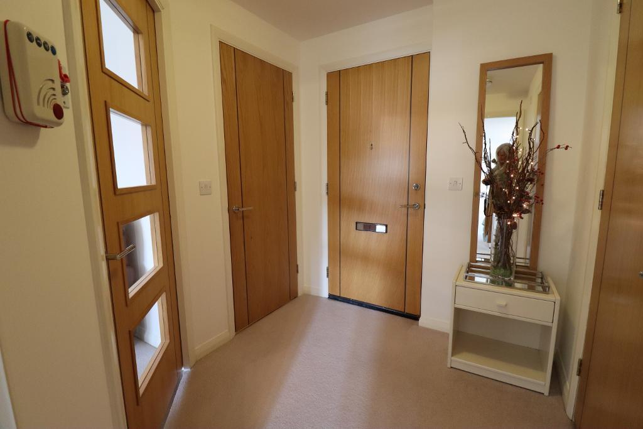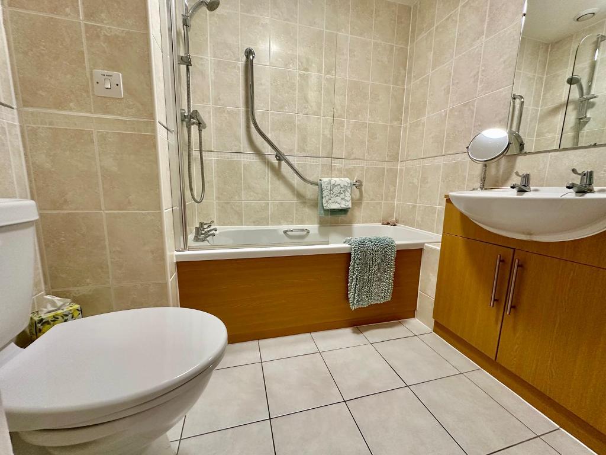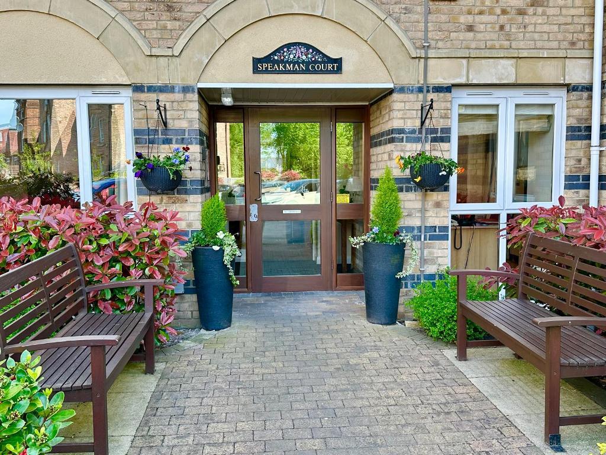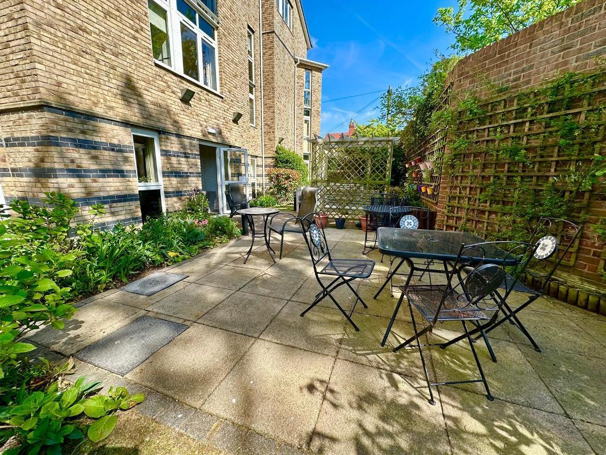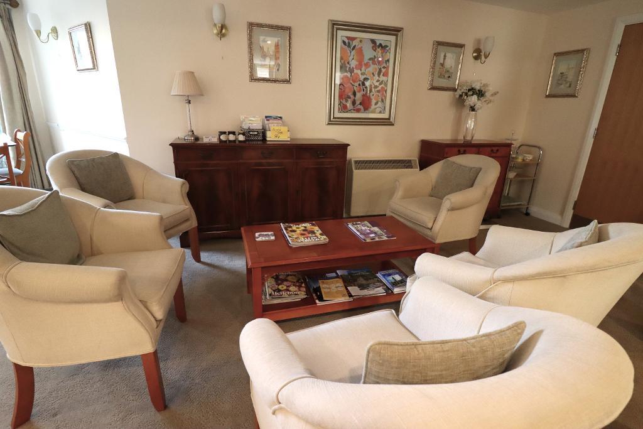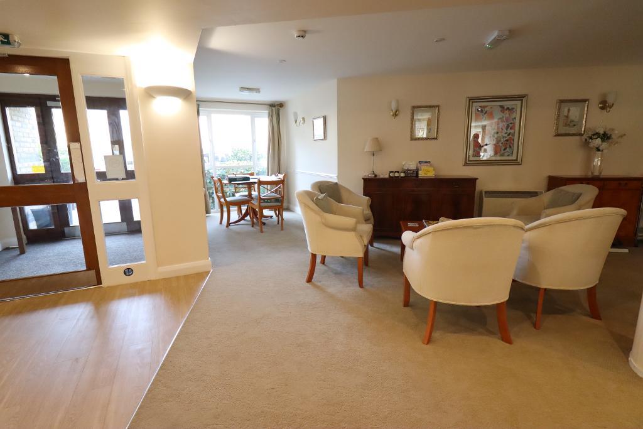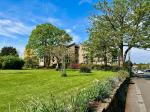1 Bedroom Flat For Sale | Hazel Rd, Altrincham, WA14 1BP | £160,000 Sold
Key Features
- No onward chain
- Good sized lounge/dining room
- Fitted kitchen
- Large bedroom with fitted wardrobes
- Shower room
- Communal lift
- Guest suite available
- Laundry room
- Communal lounge and garden
- Parking
Summary
Located on the sought-after Hazel Road in Altrincham, this charming one-bedroom retirement apartment offers a secure and comfortable lifestyle for those over 60.
With a stylish and well-maintained interior, the apartment features a spacious reception room, a bright bedroom, and plenty of storage. Residents can enjoy a friendly community atmosphere with access to a cosy lounge, a beautifully kept garden, and a guest suite for visitors.
The property also benefits from lift access, good views from every window, and a nearby public parkway, making it an ideal choice for those looking for both tranquility and convenience.
Leasehold - 125 years from 2010.
Local Authority: Trafford
Council Tax: Band C
Annual Price:£1,753
Conservation Area: No
Flood Risk: Very low
Plot size: 0.84 acres (2 Plots)
Mobile coverage: EE, Vodafone, Three, 02, Broadband
Basic: 16 Mbps
Superfast: 255 Mbps
Satellite / Fiber TV Availability: BT, Sky, Virgin
Ground Floor
Entrance Hallway
6' 8'' x 7' 1'' (2.05m x 2.18m) Generous hallway nicely decorated.
Lounge
22' 0'' x 10' 9'' (6.73m x 3.28m) A very bright and airy lounge diner, with Juliet balcony. Fitted carpets, raised electric power sockets. Modern electric feature fireplace. TV and telephone points. Two ceiling lights. Partially double glazed door leads onto a separate kitchen.
Kitchen
7' 11'' x 7' 4'' (2.42m x 2.26m) Bright and modern fitted kitchen with a range of low and eye level units and drawers, with work surfaces and tiling to splash backs. UPVC double glazed window. Stainless steel sink, Oven, ceramic hob, cooker hood, extractor plus fridge and freezer.
Bedroom
13' 3'' x 9' 2'' (4.04m x 2.81m) Spacious modern bedroom with built in mirror fronted sliding door wardrobe. Additional fitted wardrobe and drawers provide extra useful storage. Ceiling light and TV point
Bathroom
6' 10'' x 5' 5'' (2.1m x 1.67m) Fully tiled and fitted with suite comprising of bath with shower over, low level WC, vanity unit with wash basin.
Storage
7' 3'' x 3' 10'' (2.21m x 1.19m) Well sized storage room with shelving
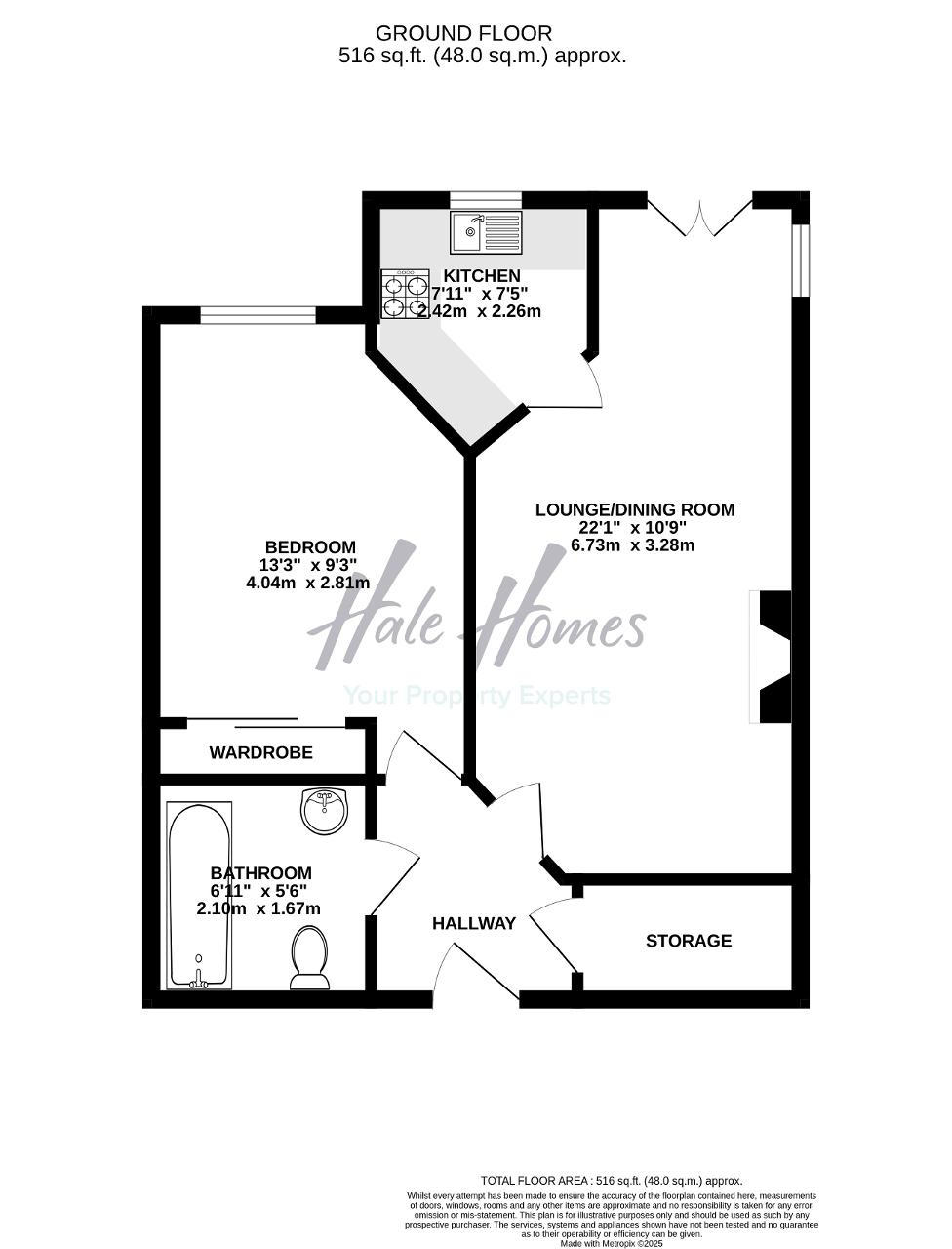
Location
WA14 1BP
Speakman Court is situated in Altrincham and is Trafford"s largest town with an historic Charter Market which has been around since 1290. The market is open on Tuesday, Friday and Saturday. The shopping facilities include Sainsbury"s, Tesco, Marks & Spencer, Boots and the main Post Office which is located within W.H Smiths store, together with numerous high street banks, building societies and cafe bars. There is a local hospital within easy reach from Speakman Court. Homeowners enjoy days out to Dunham Massey national trust for walks and a drink in the cafe. There are excellent public transport links which are easily accessible by car, bus, cycle, train and Metrolink. Regular bus services provide routes to all areas of Trafford as well as Manchester, Stockport and Warrington.
Energy Efficiency

Additional Information
For further information on this property please call 0161 960 0066 or e-mail sales@halehomesagency.co.uk
Contact Us
Progress House, 17 Cecil Road, Hale, Cheshire, WA15 9NZ
0161 960 0066
Key Features
- No onward chain
- Fitted kitchen
- Shower room
- Guest suite available
- Communal lounge and garden
- Good sized lounge/dining room
- Large bedroom with fitted wardrobes
- Communal lift
- Laundry room
- Parking
