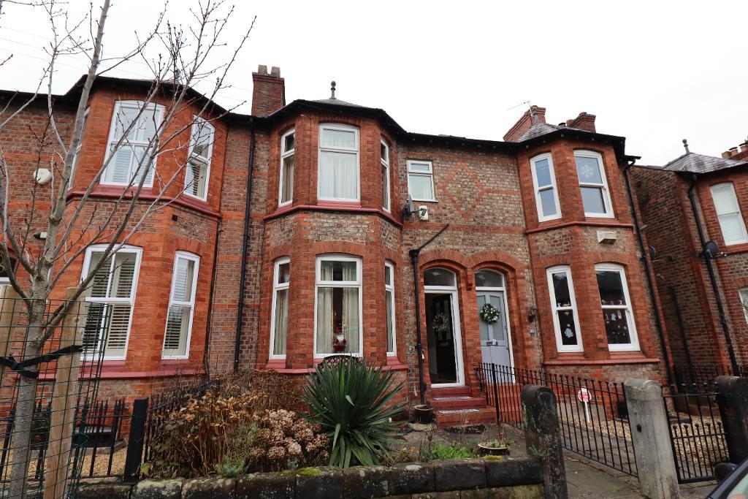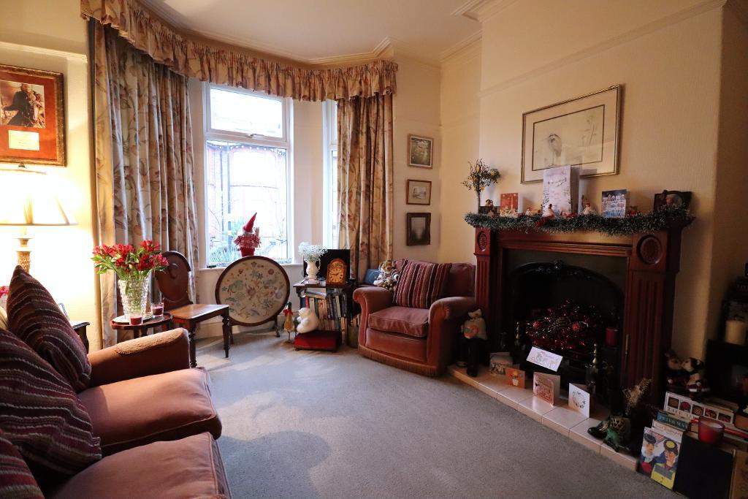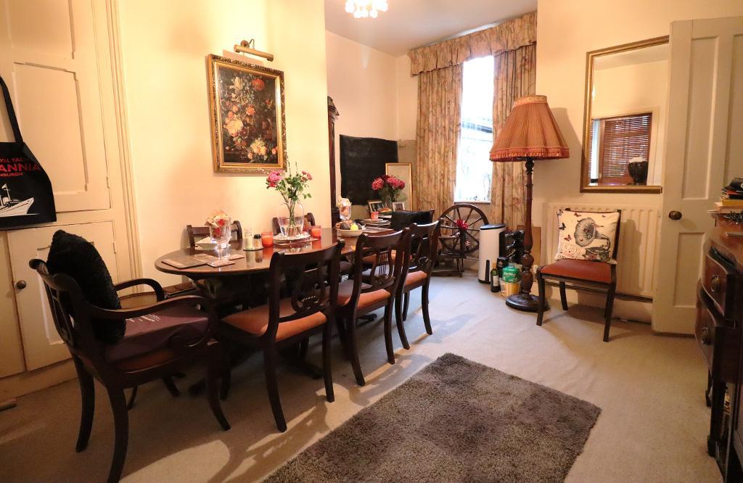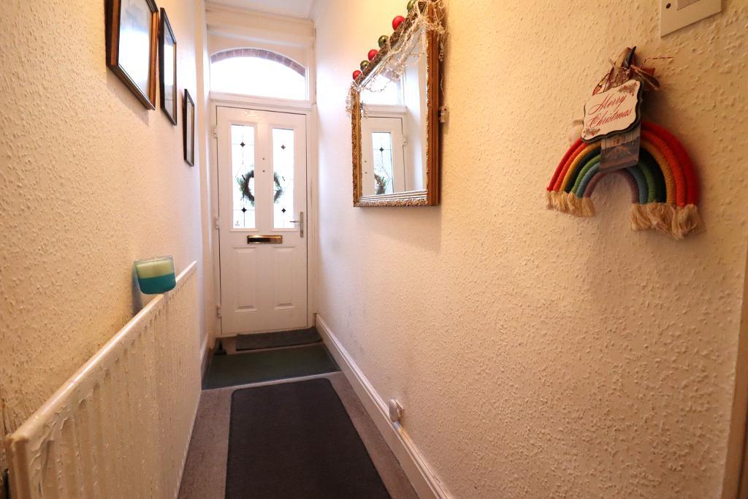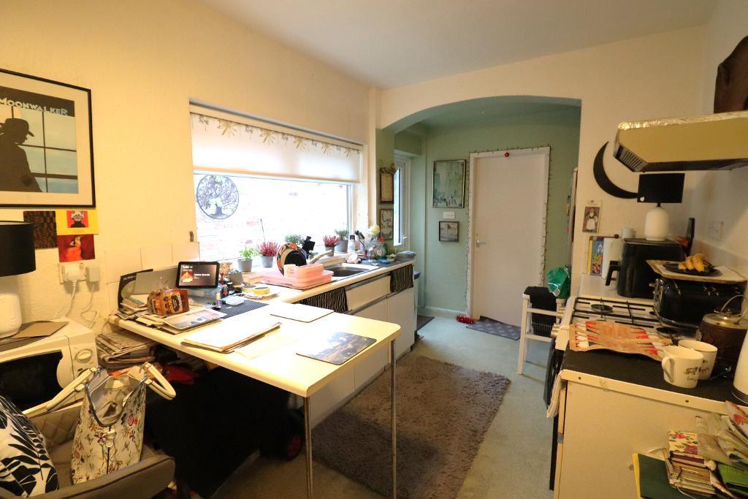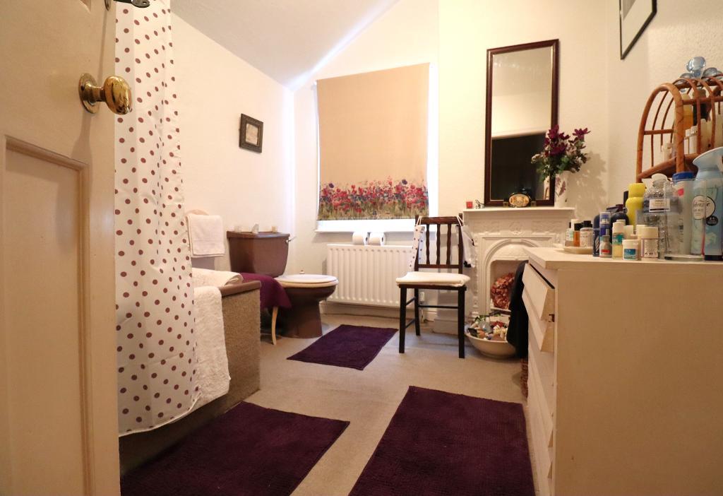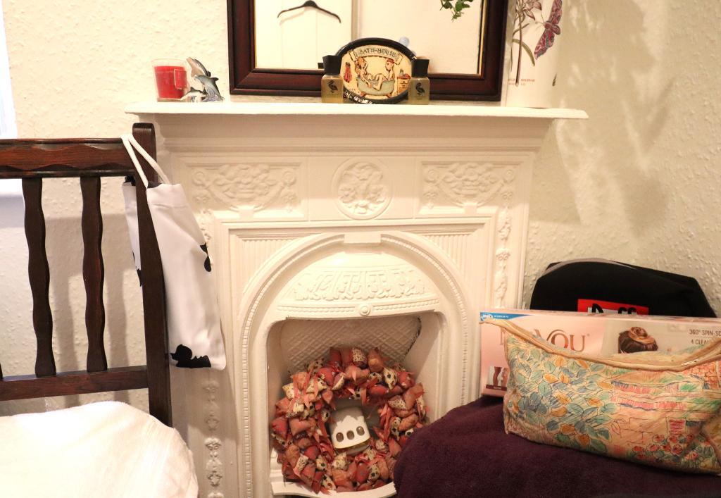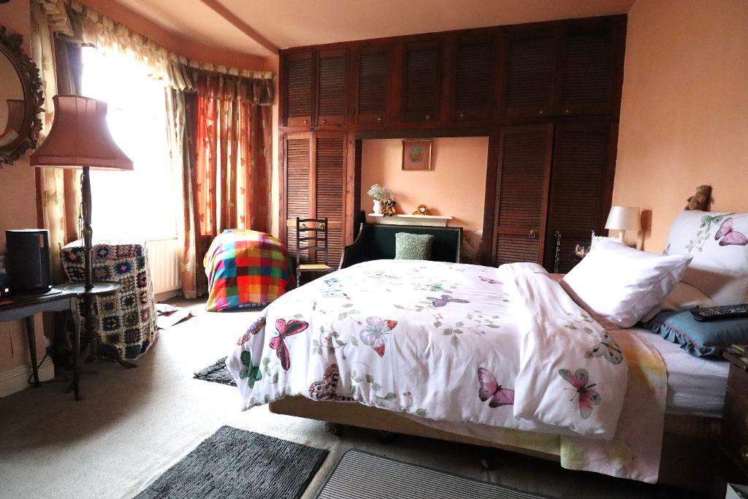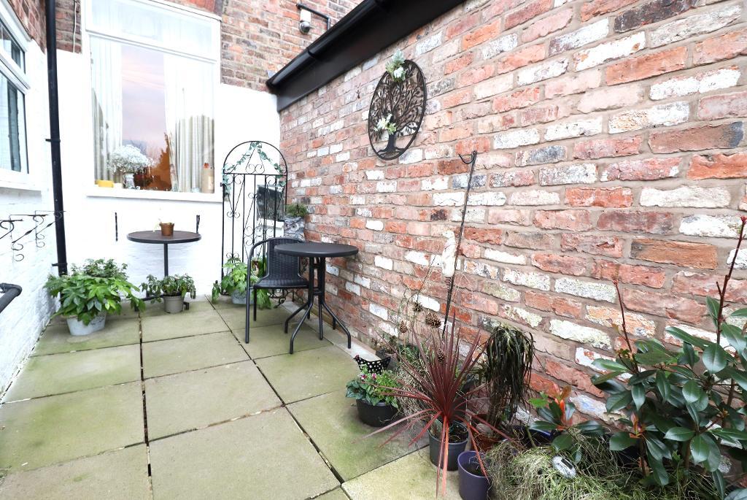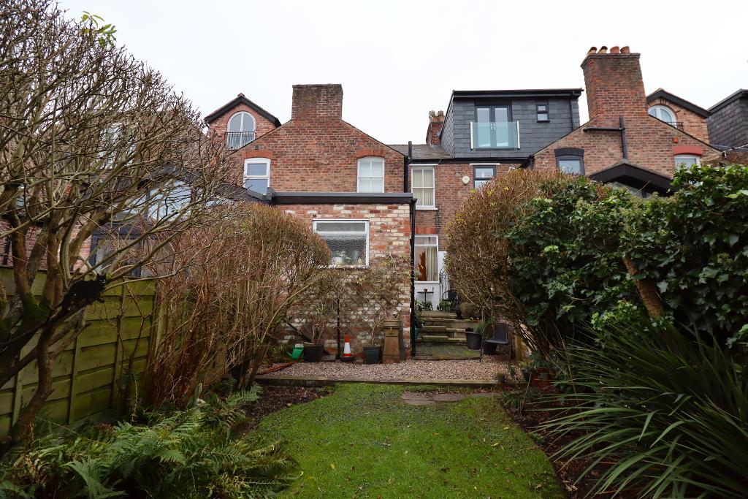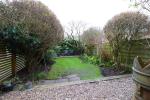2 Bedroom Terraced For Sale | Elm Road, Hale, WA15 9QP | £550,000 Sold
Key Features
- Sought After Location
- Period Property
- Charming Lawned Garden
- Two Double Bedrooms
- Original Fireplaces
- Potential for Development
- Ideally Located for Hale & Altrincham
Summary
A Bay Fronted Victorian Terraced Home, Ideally Located on the Popular Tree Roads. The Property is Perfectly Positioned for Hale Village, Altrincham Town Centre, and all its Facilities and Amenities, the Metrolink, Stamford Park School and the open space of the Park.
This Well Loved Home retains many Original features to include Original Fireplaces and also has Great Potential for Development, subject to the necessary planning consents.
The Property can be Approached via the Attractive Front Garden, through the Hallway and into the Home beyond. To the Ground Floor a Well Proportioned Bay Fronted Living Room to Front Elevation, with Sliding Doors to the Dining Room with Window to Rear Garden.
The Kitchen, Utility Room and Guest W.C to the Rear of the Property complete the Ground Floor.
To the First Floor Two Double Bedrooms, both with Built in Wardrobes and served by Charming and Spacious Family Bathroom.
The Property benefits from a Generous Sized Basement with good Head Height, that can be accessed from the Kitchen.
The Delightful Rear Garden can be accessed from the Kitchen and is laid largely to Lawn with Mature Hedges and Borders offering a High degree of Privacy. There is also a Delightful Patio Area.
Freehold
Council Tax Band D
Local Authority: Trafford
Council Tax Band: D, Annual Price: £1,973
Conservation Area: No
Flood Risk: No Risk
Mobile Coverage: EE, Vodafone, Three, O2
Broadband: Basic - 16 Mbps, Superfast - 80 Mbps, Ultrafast - 1000 Mbps
Utilities:
Water supply - Mains
Electricity Supply - Mains
Sewerage - Mains
Heating - Gas central heating
Parking is available on the street
Ground Floor
Entrance Hall
21' 8'' x 3' 2'' (6.61m x 0.97m)
Lounge
13' 1'' x 10' 2'' (3.99m x 3.1m)
Dining Room
15' 9'' x 10' 2'' (4.82m x 3.1m)
Kitchen
17' 1'' x 8' 6'' (5.21m x 2.61m)
Utility Room
5' 10'' x 3' 11'' (1.78m x 1.2m)
WC
5' 4'' x 2' 6'' (1.64m x 0.78m)
First Floor
Landing
12' 7'' x 5' 3'' (3.86m x 1.62m)
Bathroom
9' 10'' x 8' 0'' (3.02m x 2.46m)
Bedroom Two
15' 2'' x 9' 7'' (4.63m x 2.93m)
Principal Bedroom
13' 9'' x 13' 1'' (4.21m x 4.01m) Into bay.
Lower Ground Floor
Basement
13' 8'' x 11' 7'' (4.2m x 3.54m)
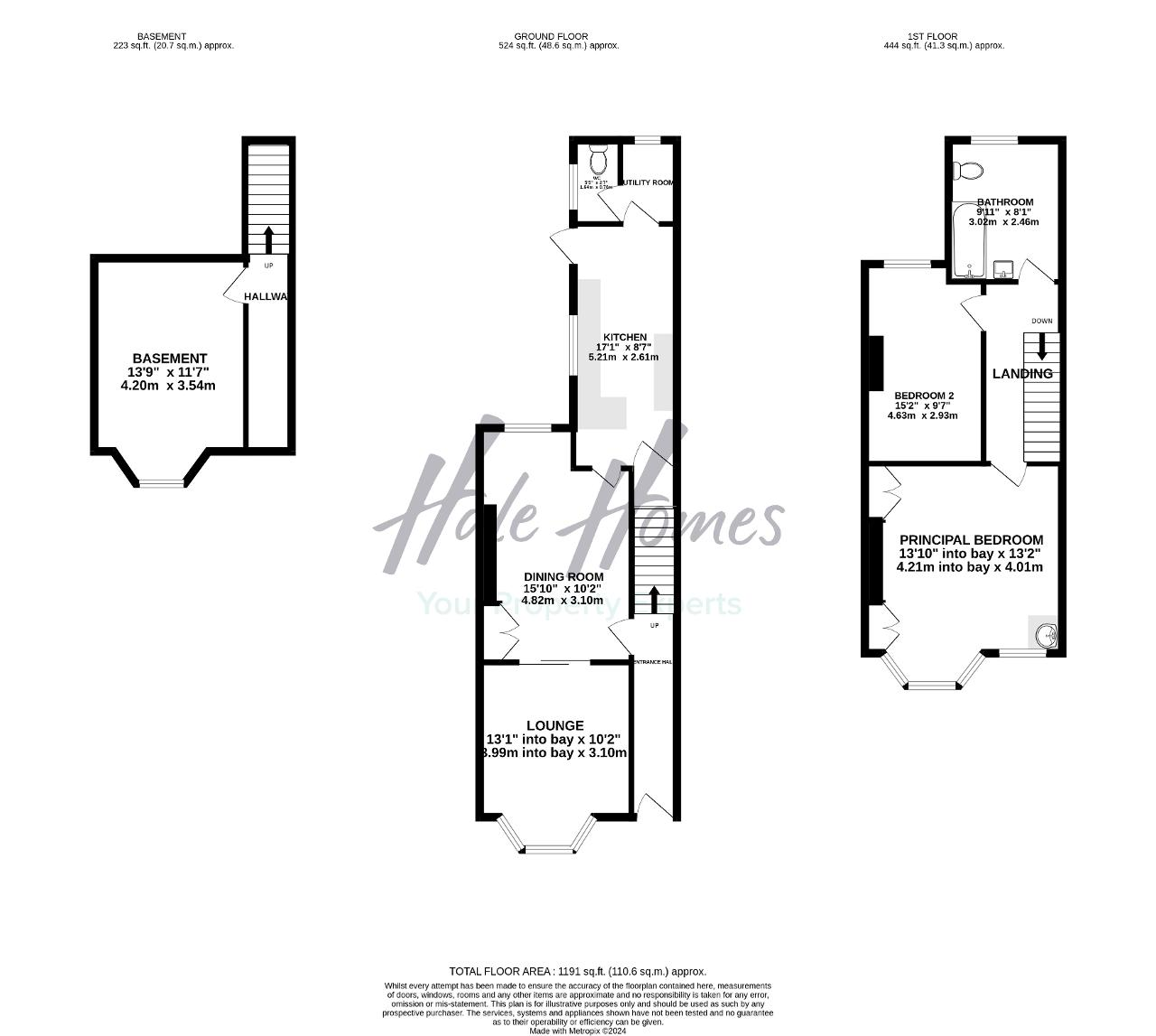
Location
WA15 9QP
Elm Road is in a Most Sought after Location and lies within close proximity of both Hale and Altrincham, and within easy reach of Stamford Park and Stamford Park School.
Energy Efficiency
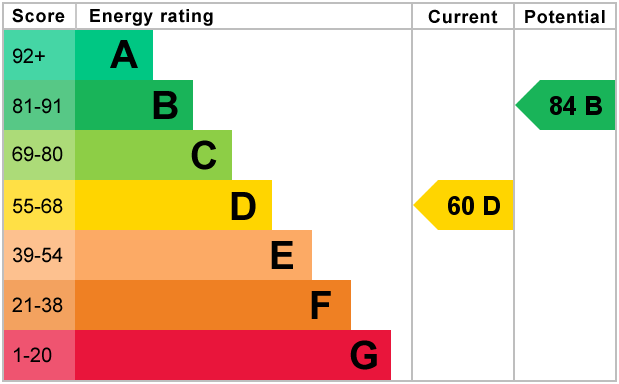
Additional Information
For further information on this property please call 0161 960 0066 or e-mail sales@halehomesagency.co.uk
Contact Us
Progress House, 17 Cecil Road, Hale, Cheshire, WA15 9NZ
0161 960 0066
Key Features
- Sought After Location
- Charming Lawned Garden
- Original Fireplaces
- Ideally Located for Hale & Altrincham
- Period Property
- Two Double Bedrooms
- Potential for Development
