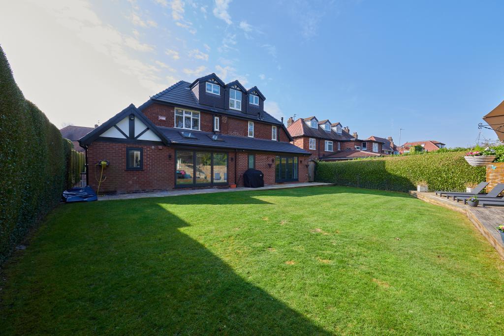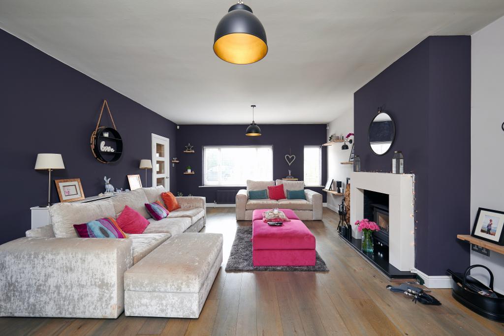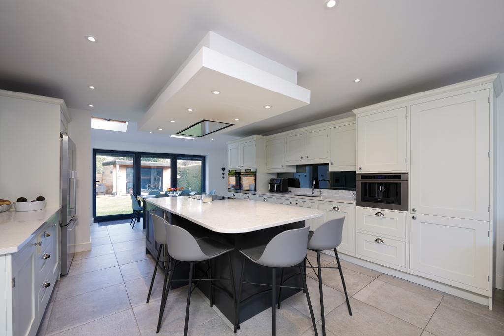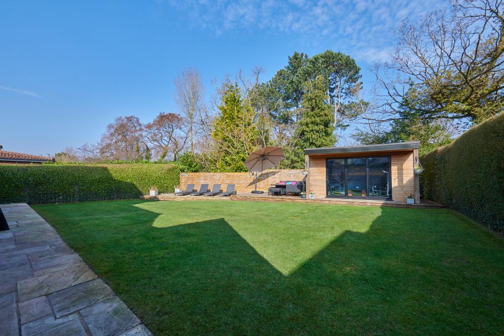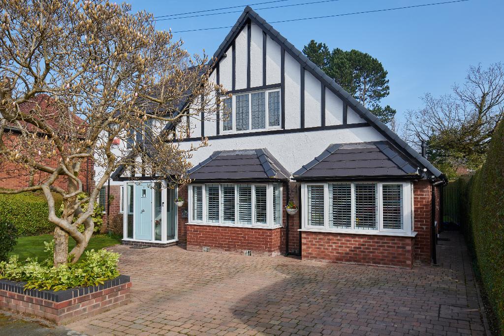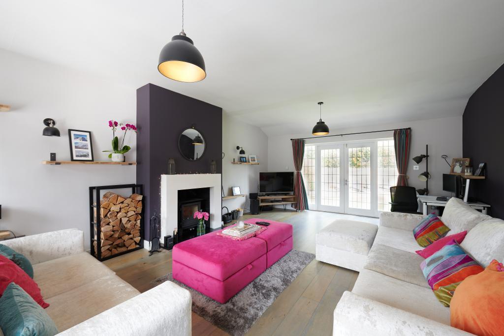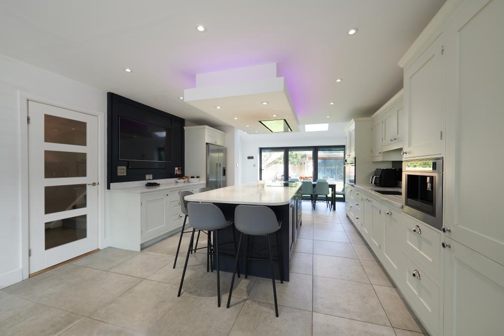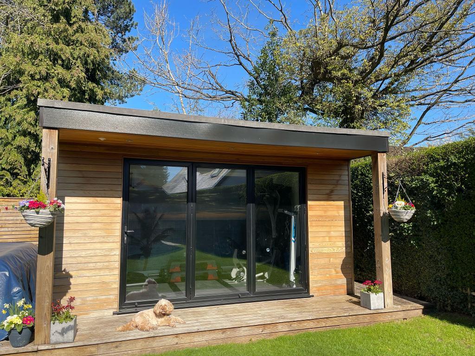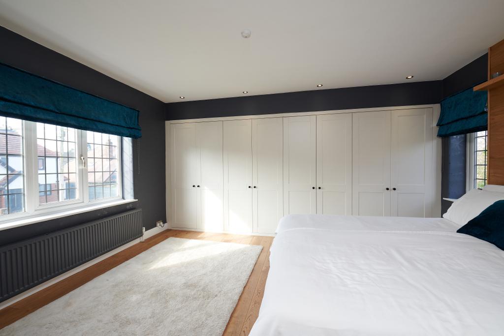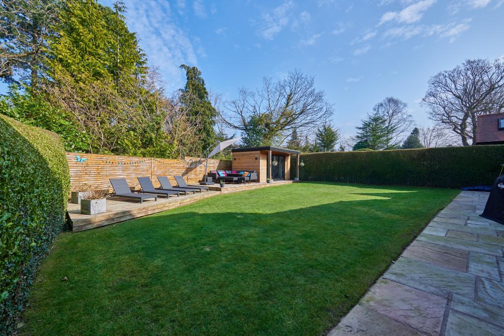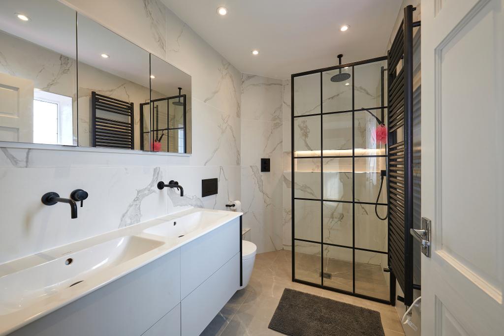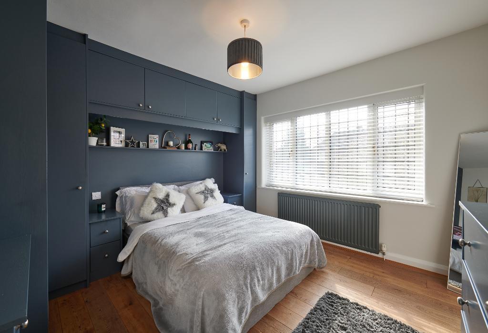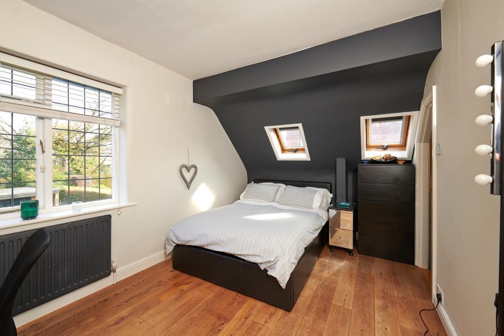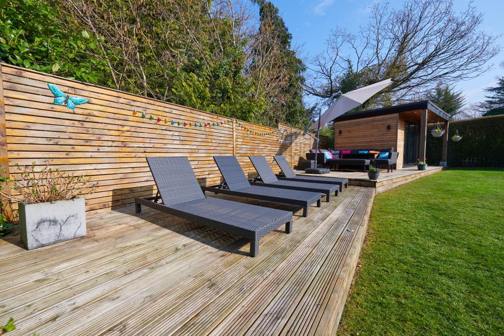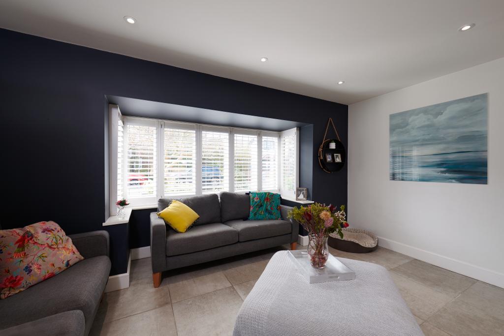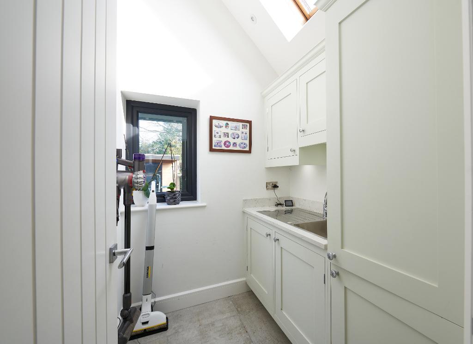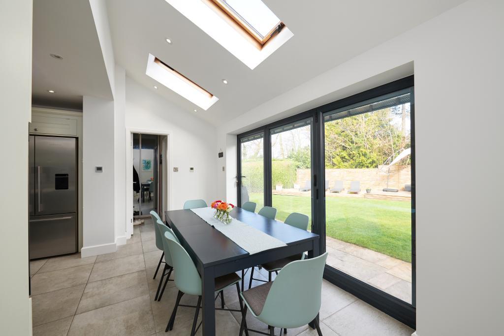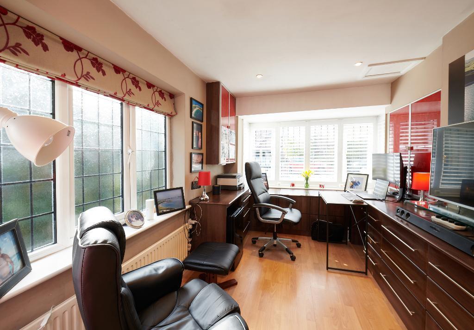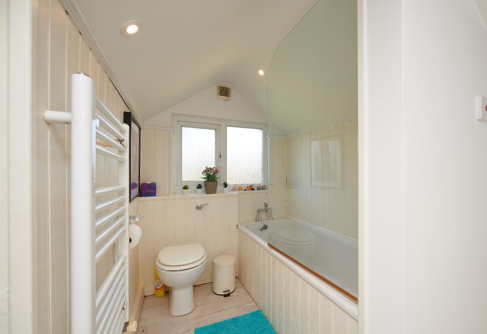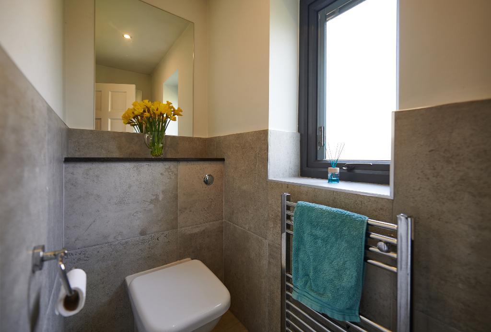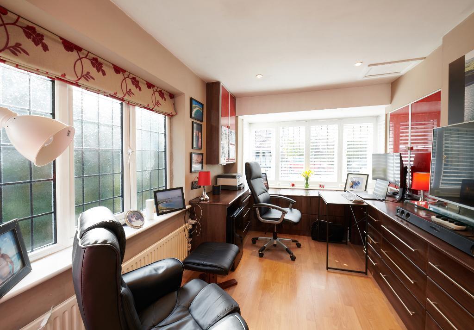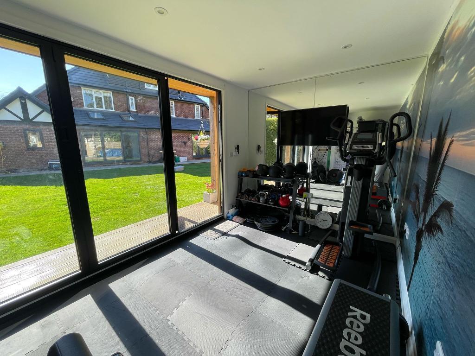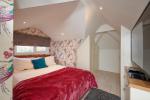4 Bedroom Detached For Sale | Castleway, Hale Barns, WA15 0AD | £1,050,000
Key Features
- **CHAIN FREE**
- Detached Family Home
- Four Bedrooms Two En-Suite
- Stunning Kitchen/Dining/Sitting Room
- Spacious Lounge with Log Burner
- Private Garden with Gym/Office
- Off Street Parking
Summary
An exquisitely presented detached residence, offering four generously proportioned bedrooms and discreetly positioned within a tranquil cul-de-sac. The property boasts an inviting entrance hallway, a spacious lounge featuring a charming fireplace with wood burner as well as double doors leading out to the garden. The sophisticated kitchen/family room is bathed in natural light, large modern island with storage, along with integrated appliances.
Additional ground floor conveniences include a spacious office, a well-equipped utility room, and a separate WC, providing both practicality and versatility.
Ascending to the first floor, the principal bedroom is elegantly appointed with an en-suite, accompanied by two further generously sized bedrooms, a stylish family bathroom.
On the second floor the fourth bedroom offers an ideal retreat for teenagers or guests, benefiting from its own private en-suite.
The South-facing garden is a true sanctuary, offering exceptional privacy with mature trees bordering the property. A decked area at the rear serves as a haven for sun enthusiasts, while the garden room presents a versatile space, perfect for a home gym, studio, or secondary office.
Tenure: Freehold
Local Authority: Trafford
Council Tax: Band: F
Annual Price:: £2,849
Conservation Area: No
Flood Risk: Very low
Floor Area: 0 ft 2 / 0 m 2
Plot size: 0.14 acres
Mobile coverage: EE, Vodafone, Three, O2, Broadband
Basic: 15 Mbps
Superfast: 80 Mbps
Ultrafast: 1000 Mbps
Satellite / Fiber TV Availability: BT. Sky, Virgin
Ground Floor
Porch
Well sized porch
Hallway
Spacious Welcoming Entrance
Kitchen/Diner/Family room
30' 6'' x 17' 4'' (9.3m x 5.3m) Kitchen/Diner is the heart of the house with views over the generous garden
Utility Room
6' 6'' x 5' 10'' (2m x 1.8m)
Guest Bathroom
3' 11'' x 2' 11'' (1.2m x 0.9m)
Office
17' 0'' x 8' 2'' (5.2m x 2.5m) Quiet office area with natural light off the kitchen
Lounge
22' 3'' x 15' 3'' (6.8m x 4.65m) Living room with dual aspect windows, log burner and double doors leading out onto the garden.
Cloakroom
7' 2'' x 2' 11'' (2.2m x 0.9m)
First Floor
Principal Bedroom
15' 4'' x 14' 10'' (4.7m x 4.54m) Generous bedroom with plenty of storage
En-suite
8' 7'' x 5' 3'' (2.63m x 1.62m) Modern En-Suite with Shower, WC and Basin
Family Bathroom
5' 7'' x 5' 7'' (1.71m x 1.71m) Family bathroom with walk-in shower
Bedroom 2
11' 5'' x 6' 6'' (3.5m x 2m) Double bedroom with walk-in dressing area
Bedroom 3
13' 9'' x 9' 0'' (4.21m x 2.76m) Double bedroom with views over the front garden and Cul-de-Sac
Second Floor
Bedroom 4/En-suite Bathroom
25' 1'' x 10' 9'' (7.66m x 3.3m) Perfect guest bedroom with full En-suite and offce space including Eaves storage.
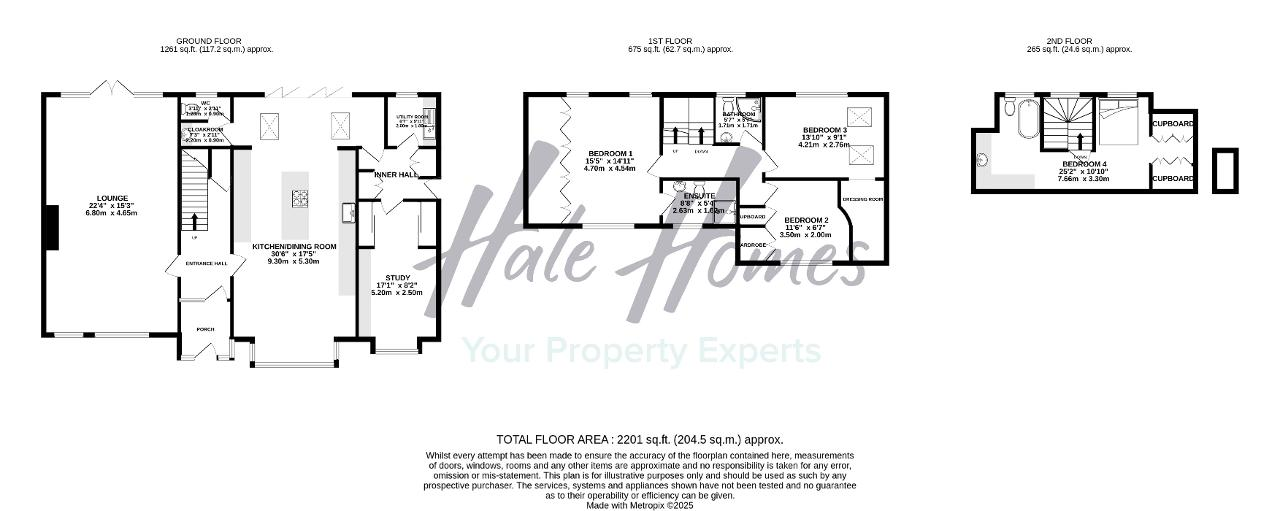
Location
This outstanding family home is located in the highly sought-after area of Hale Barns. The property enjoys proximity to an array of shops and dining. While Altrincham Town Centre is just a short distance away with excellent transport links, including easy access to the motorway network and Manchester Airport, further enhance the appeal of this superb residence. The area is also celebrated for its exceptional local schools, making this an ideal setting for family living. Internal viewing is essential to fully appreciate all that this remarkable home has to offer.
Energy Efficiency
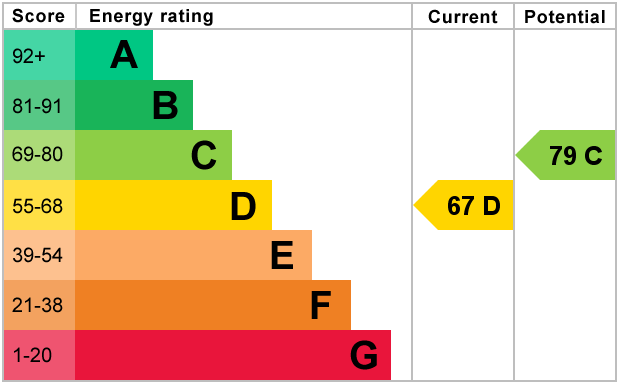
Additional Information
The sunny rear garden is a lovely feature of the property, complimented by mature shrubs, trees and patio with a high degree of privacy. Internal viewing is essential in order to fully appreciate this wonderful family home
For further information on this property please call 0161 960 0066 or e-mail sales@halehomesagency.co.uk
Contact Us
Progress House, 17 Cecil Road, Hale, Cheshire, WA15 9NZ
0161 960 0066
Key Features
- **CHAIN FREE**
- Four Bedrooms Two En-Suite
- Spacious Lounge with Log Burner
- Off Street Parking
- Detached Family Home
- Stunning Kitchen/Dining/Sitting Room
- Private Garden with Gym/Office
