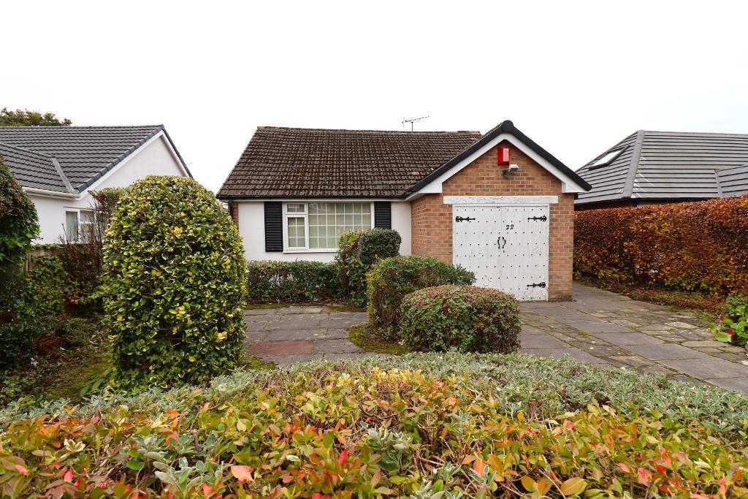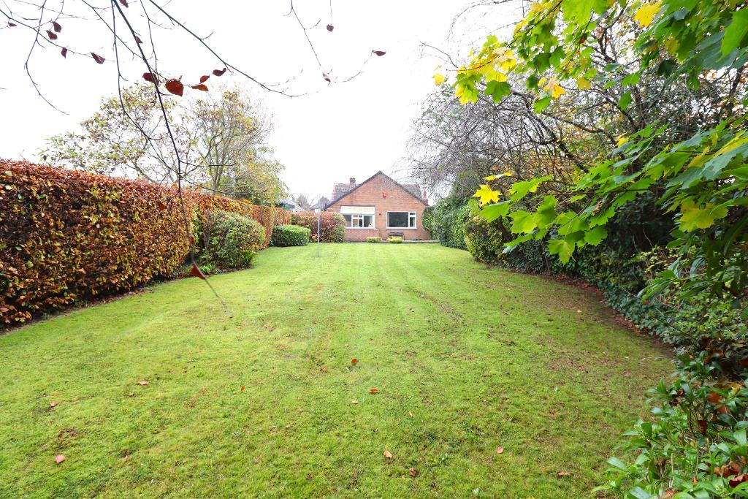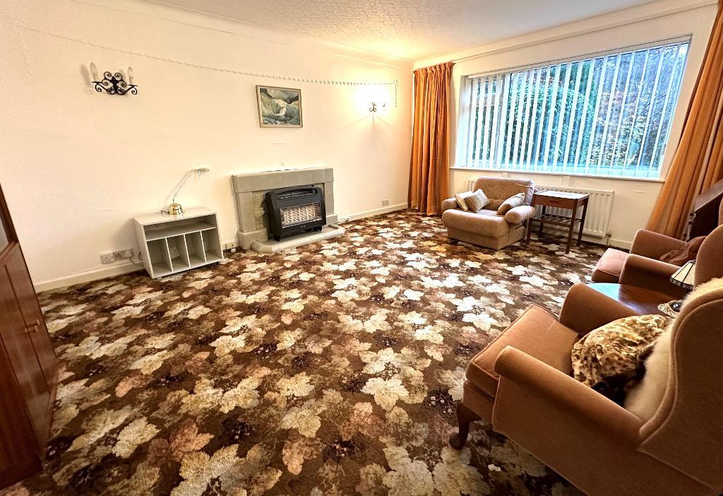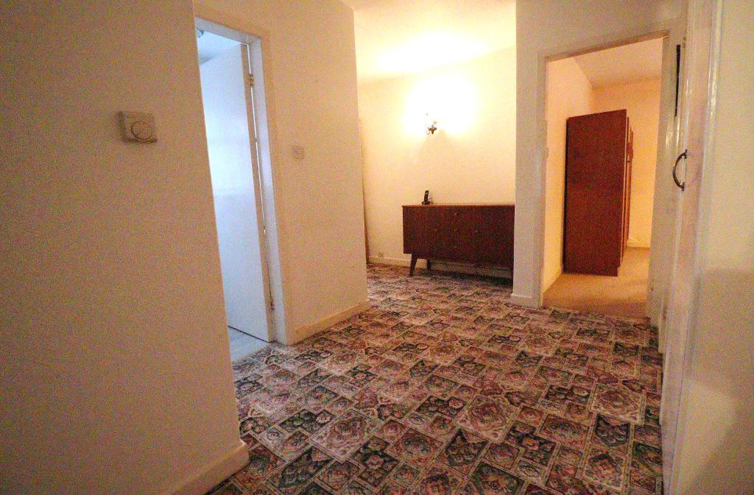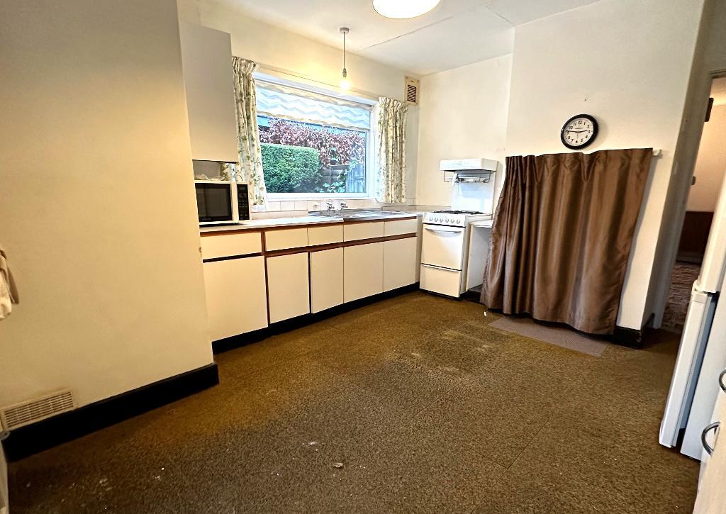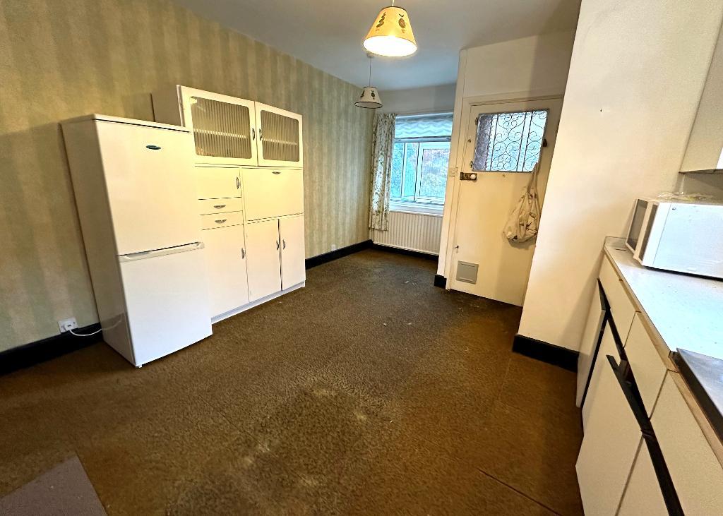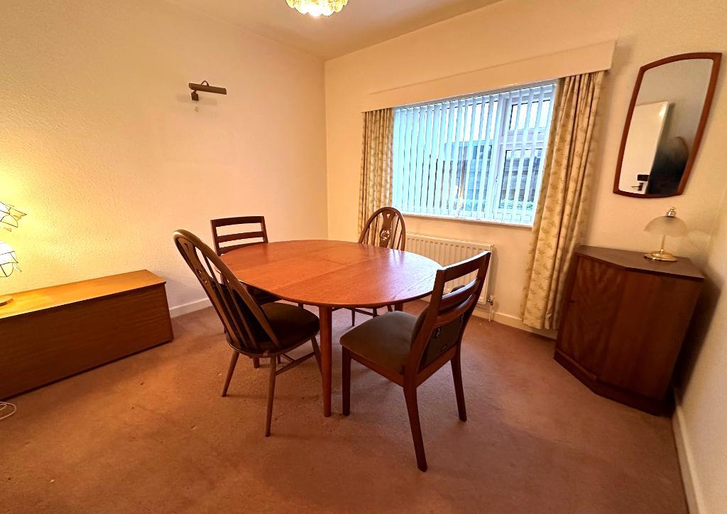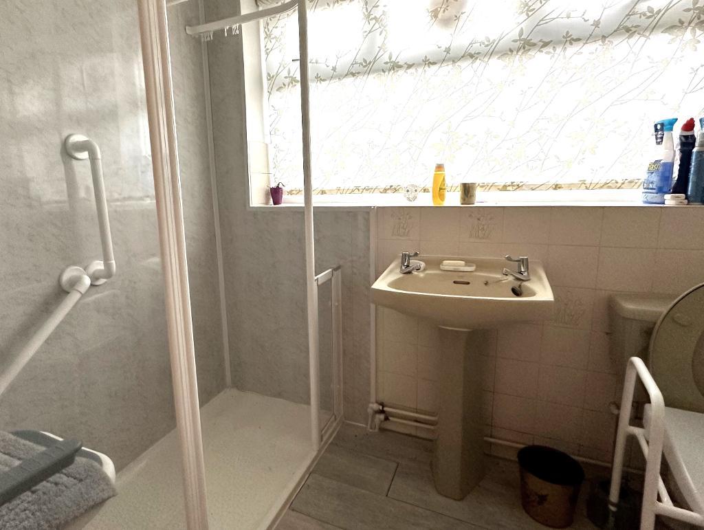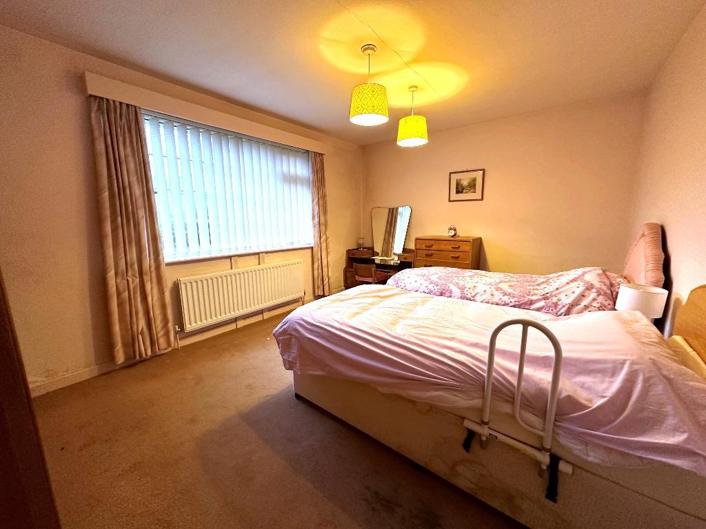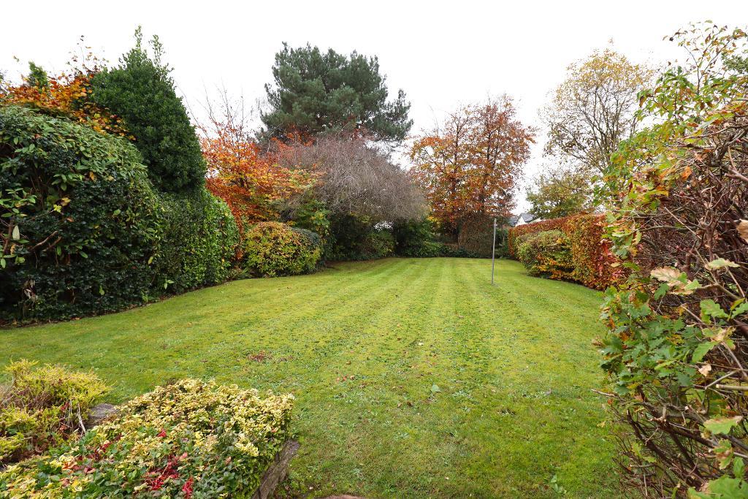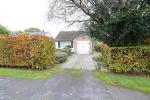2 Bedroom Detached For Sale | Ravenwood Drive, Hale Barns, WA15 0JA | £600,000 Under Offer
Key Features
- Detached Bungalow
- Two Double Bedrooms
- Large South Facing Rear Garden
- Garage
- Chain Free
- Off Road Parking
- Desirable Location
Summary
An Opportunity to Purchase a Detached Two Bedroom Chain Free Bungalow with Generous South Facing Rear Garden and Off Road Parking, Ideally situated in this Popular Hale Barns Location.
This Two Bedroom Property with Garage Attached sits on a Large Plot with Plenty of Potential for Development, subject to the necessary Planning Permission. It can be Approached via the Generous Driveway providing Off Road Parking for Multiple Vehicles.
Internally the Entrance Hallway provides useful Storage Cupboards and door leading to the Family Bathroom. There are Two Double Bedrooms, one currently being utilised as a Dining Room.
To the Rear of the Property is the Fitted Kitchen with a Conservatory to the end with views of the Magnificent Rear Garden.
Externally the Garage can be accessed via the Double Doors to the Front of the Property, whilst the Impressive Rear Garden is laid largely to lawn and offers a High Degree of Privacy.
Leasehold
Local Authority: Trafford
Council Tax Band: E
Annual Price: £2,411
Conservation Area: No
Flood Risk: No Risk
Mobile Coverage: EE, Vodafone, Three, O2
Broadband: Basic - 23 Mbps, Superfast - 76 Mbps
Satellite / Fibre TV Availability: BT, Sky
Utilities:
Water supply - Mains
Electricity Supply - Mains
Sewerage - Mains
Heating - Gas central heating
Any other relevant building information we are aware of -
Rights and restrictions we are aware of - None
Ground Floor
Hallway
6' 6'' x 6' 6'' (2m x 2m) Spacious Hallway with Built-in Storage.
Lounge
16' 4'' x 13' 7'' (5m x 4.16m) Spacious lounge with large window overlooking beautifully maintained mature gardens.
Bedroom 1
16' 9'' x 11' 5'' (5.13m x 3.5m) Generous Principal bedroom with Window to Front Elevation overlooking Beautiful Front Garden.
Bedroom 2
12' 7'' x 9' 10'' (3.86m x 3m) Good sized Double Bedroom.
Bathroom
8' 0'' x 5' 6'' (2.46m x 1.7m) Family bathroom with large shower W.C and Wash Hand Basin.
Kitchen
16' 4'' x 11' 2'' (5m x 3.41m) Fitted Kitchen with Pantry Area and Window to Rear Elevation.
Conservatory
8' 2'' x 4' 7'' (2.5m x 1.4m) Conservatory off the back door/kitchen making more storage space available.
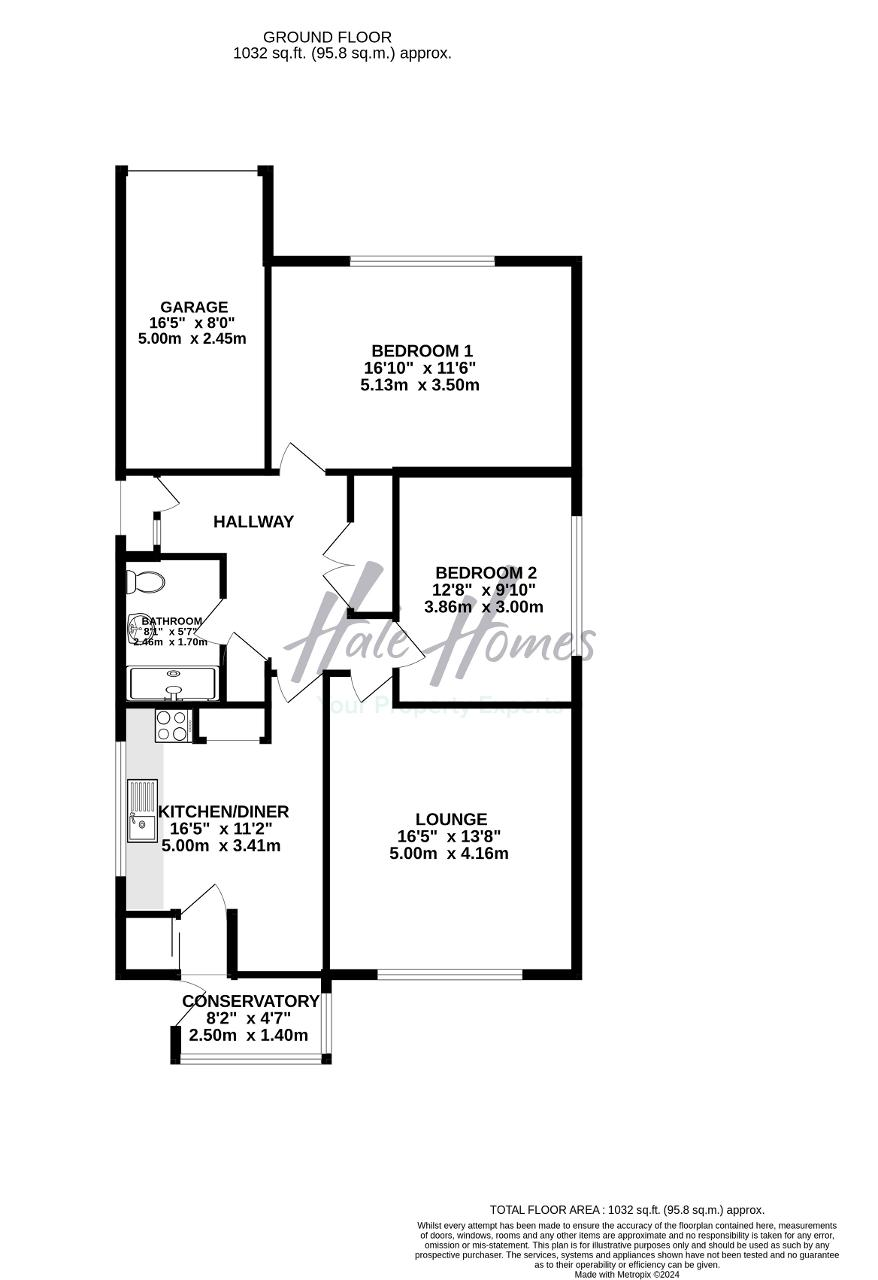
Location
WA15 0JA
Energy Efficiency
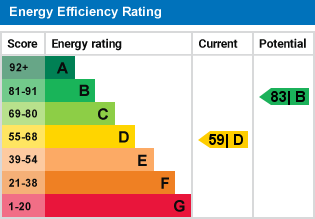
Additional Information
For further information on this property please call 0161 960 0066 or e-mail sales@halehomesagency.co.uk
Contact Us
Progress House, 17 Cecil Road, Hale, Cheshire, WA15 9NZ
0161 960 0066
Key Features
- Detached Bungalow
- Large South Facing Rear Garden
- Chain Free
- Desirable Location
- Two Double Bedrooms
- Garage
- Off Road Parking
