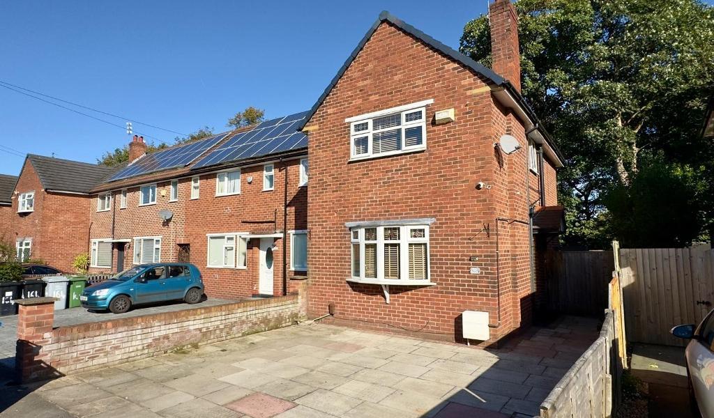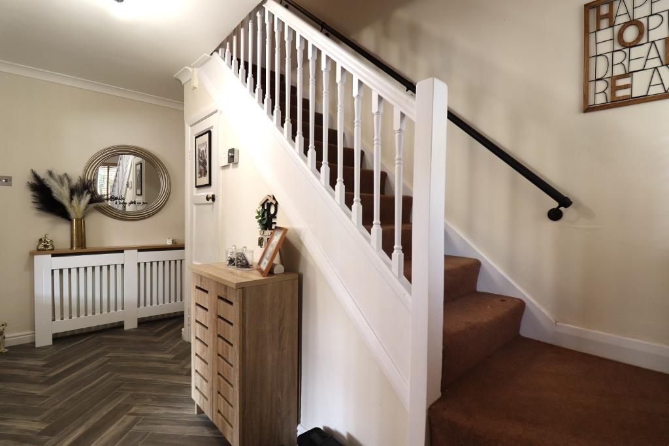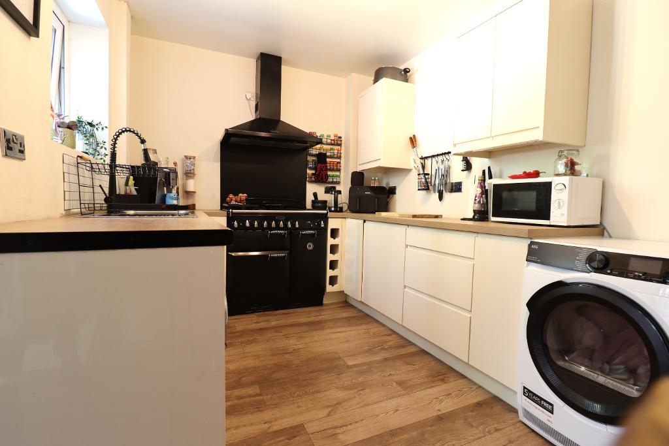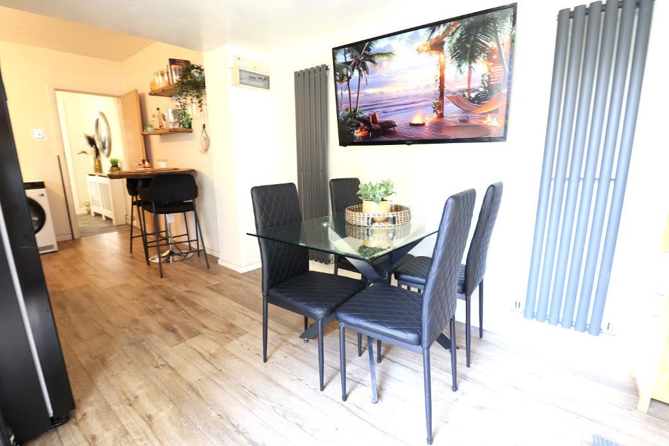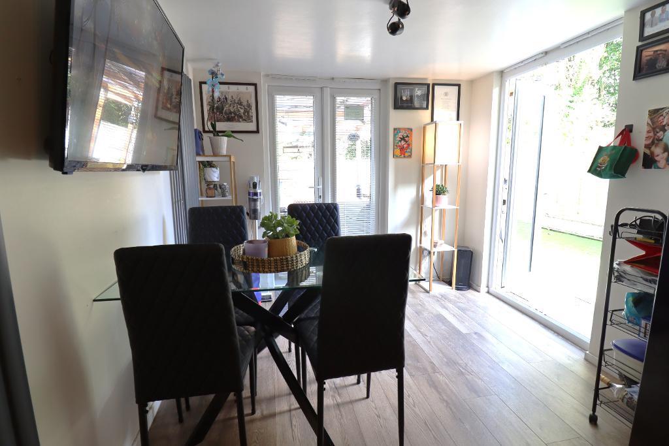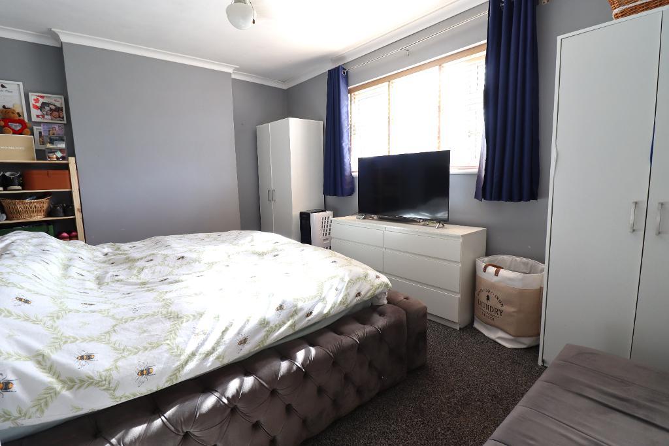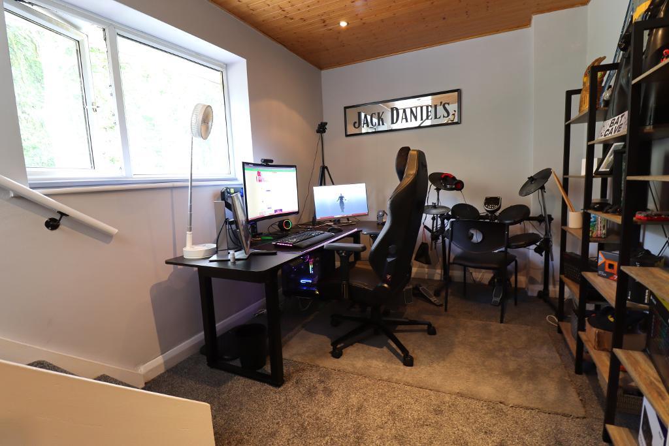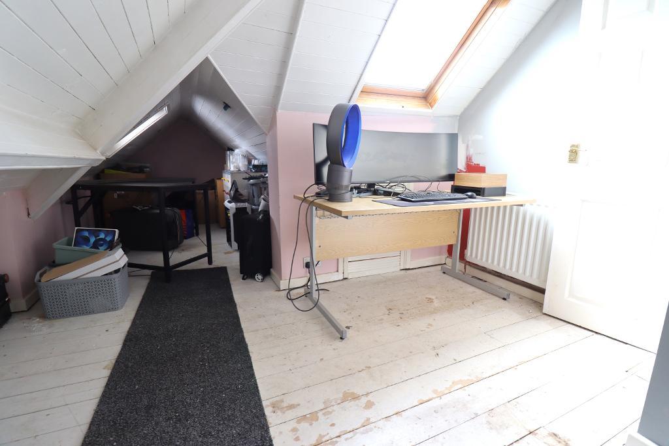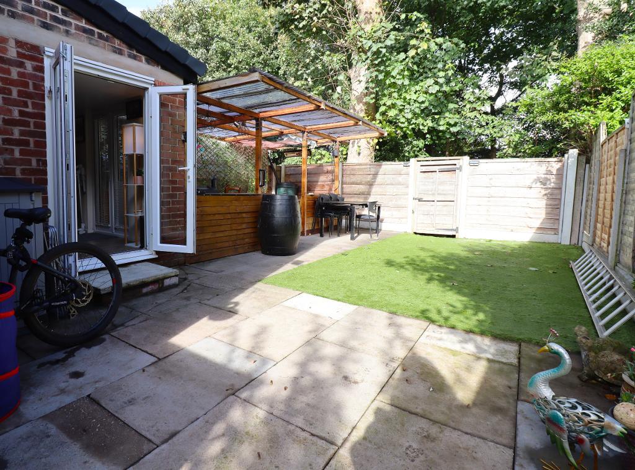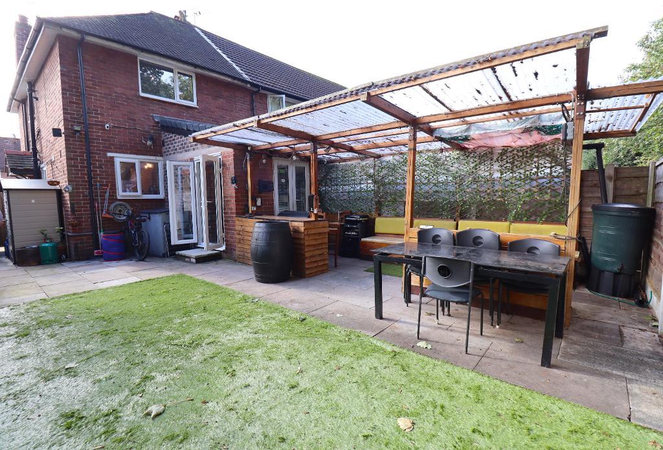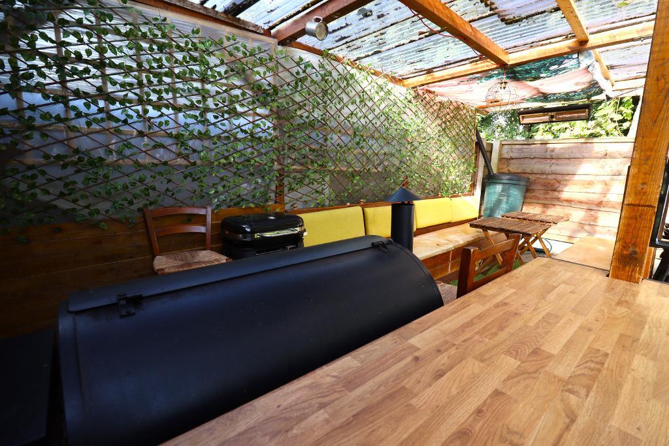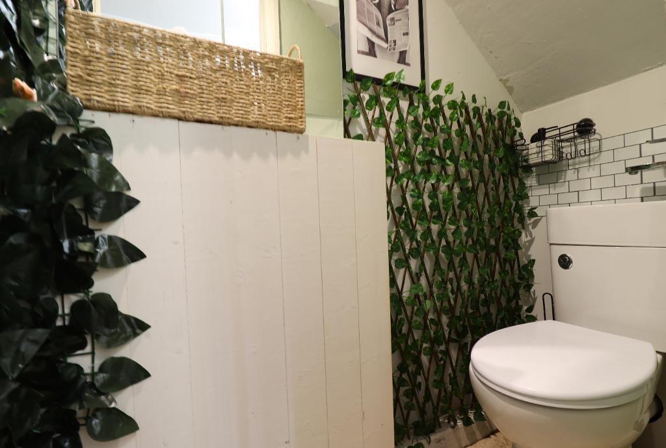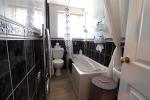2 Bedroom Semi-Detached For Sale | Fairywell Road, Timperley, WA15 6XD | £328,000 Sold
Key Features
- Modernised Throughout
- Off Road Parking
- Close to Timperley Village
- Stylish Kitchen
- Private Garden
- Catchment for Excellent Local Schools
Summary
A Recently Renovated and Beautifully Upgraded Two Bedroom End Terraced Property Ideally Located for Local Schools and Timperley Village.
The property can be Approached via the Generous Driveway Providing Off Road Parking for Multiple Vehicles, through the Canopied Front Door and into the Home Beyond.
To the Ground Floor a Well Proportioned Lounge with Bay Window and Feature Fire Place, a recently fitted Kitchen Contemporary with a a range of High Gloss Units, Leading to a Spacious Dining Area with Two Sets of Patio Doors to the Rear Garden. The Guest W.C completes the Ground Floor.
To the First Floor Two Double Bedrooms, one with stairs leading to a useful Loft Room, both served by the Fully Tiled Family Bathroom.
Externally to the Rear the Private Garden is of a Generous size, and can accessed via the French Doors from the Dining Room. It is laid to Astroturf for all year round utilisation and a secure gate provides access to Beech Fields to the rear.
Tenure: Freehold
Council Tax Band B, Annual Price: £1,534
Local Authority: Trafford
Flood Risk: No Risk
Conservation Area: No
Mobile Coverage: EE, Vodafone, Three, O2
Broadband: Basic - 3 Mbps, Superfast - 61 Mbps, Ultrafast -1000 Mbps
Satellite / Fibre TV Availability: BT, Sky, Virgin
Utilities:
Water supply - Mains
Electricity Supply - Mains
Sewerage - Mains
Ground Floor
Hallway
Lounge
16' 4'' x 13' 10'' (4.99m x 4.23m)
Guest W.C
6' 5'' x 2' 3'' (1.98m x 0.7m)
Kitchen
13' 10'' x 8' 3'' (4.23m x 2.52m)
Dining Room
10' 9'' x 8' 4'' (3.28m x 2.56m)
Family Bathroom
9' 6'' x 4' 1'' (2.91m x 1.27m)
First Floor
Principal Bedroom
13' 10'' x 10' 10'' (4.23m x 3.32m)
Bedroom Two
13' 10'' x 8' 3'' (4.23m x 2.54m)
Second Floor
Loft Room
12' 7'' x 22' 3'' (3.84m x 6.8m)
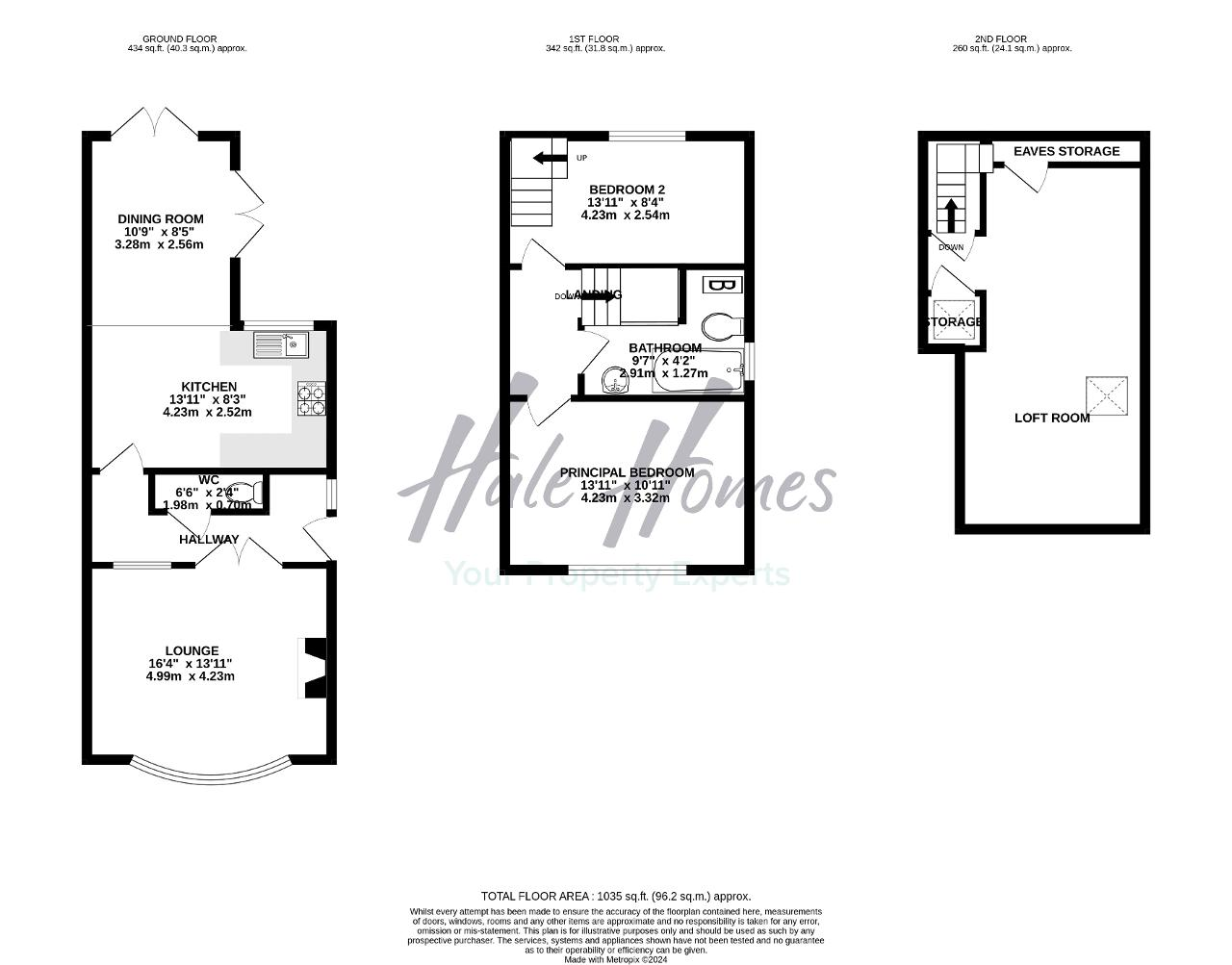
Location
WA15 6FD
Energy Efficiency
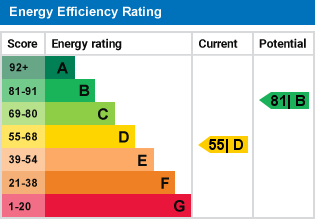
Additional Information
For further information on this property please call 0161 960 0066 or e-mail sales@halehomesagency.co.uk
Contact Us
Progress House, 17 Cecil Road, Hale, Cheshire, WA15 9NZ
0161 960 0066
Key Features
- Modernised Throughout
- Close to Timperley Village
- Private Garden
- Off Road Parking
- Stylish Kitchen
- Catchment for Excellent Local Schools
