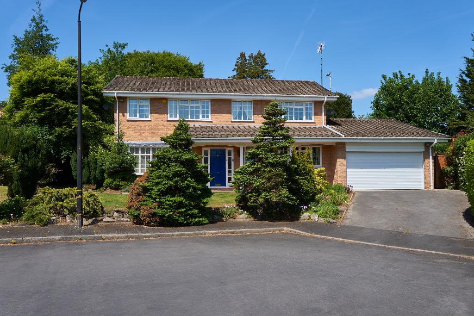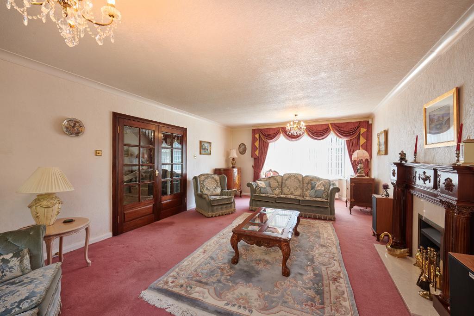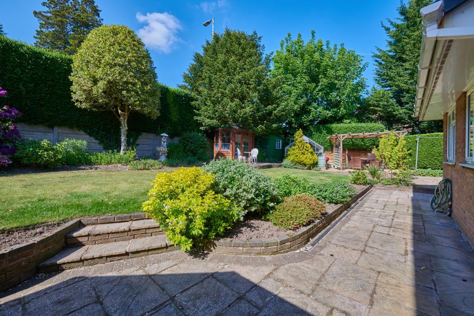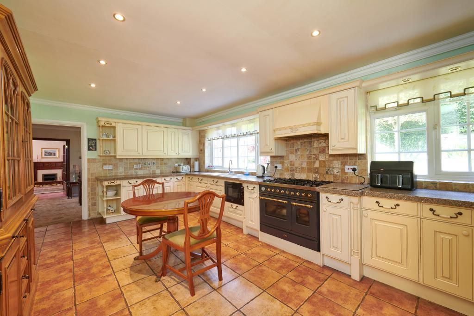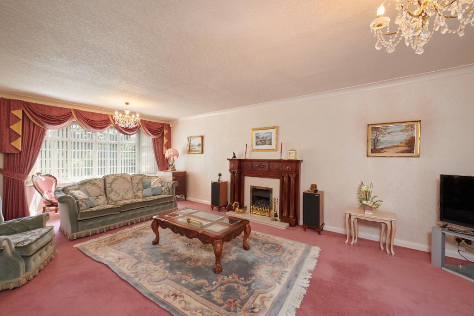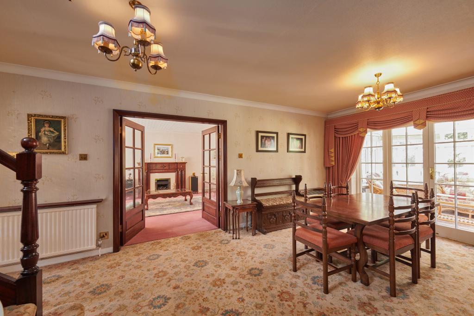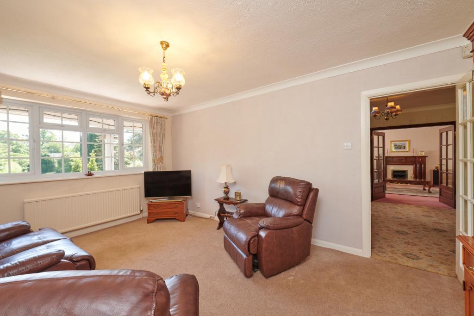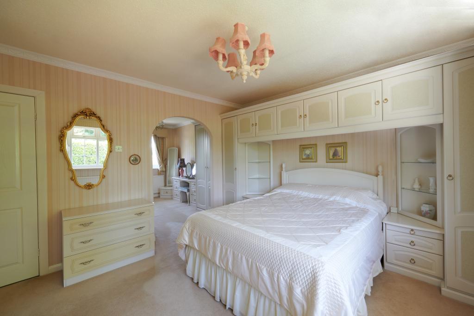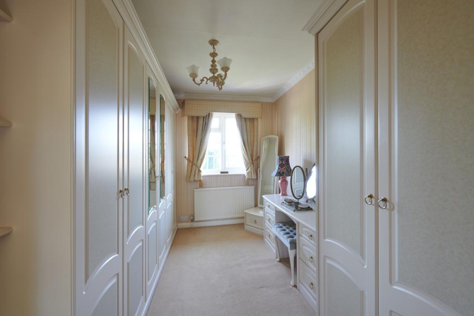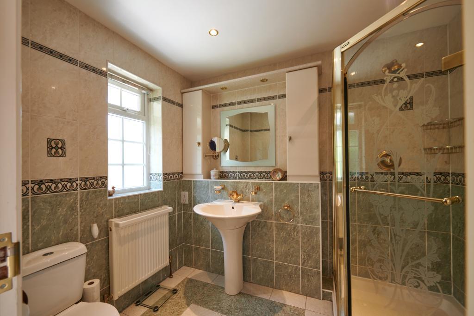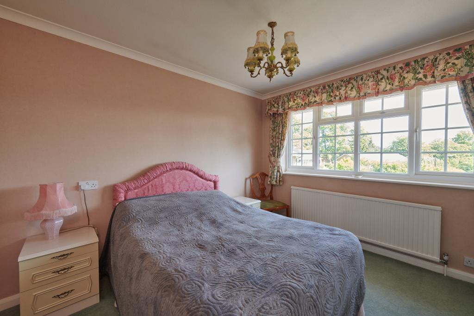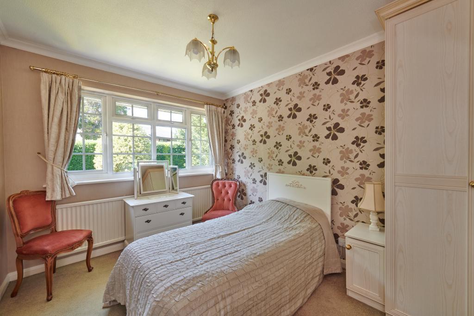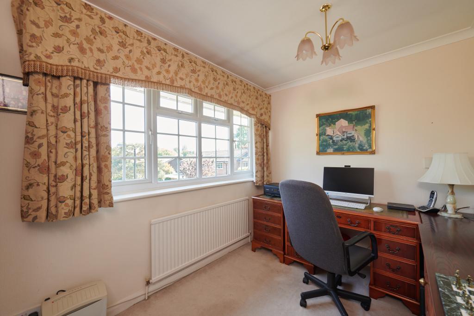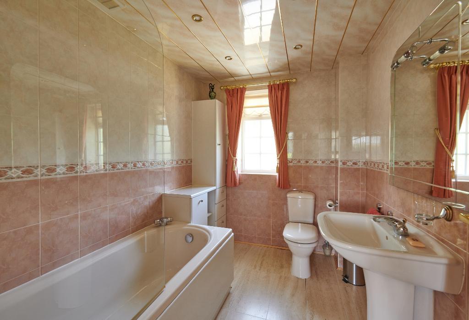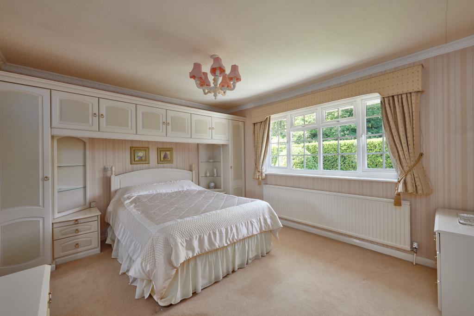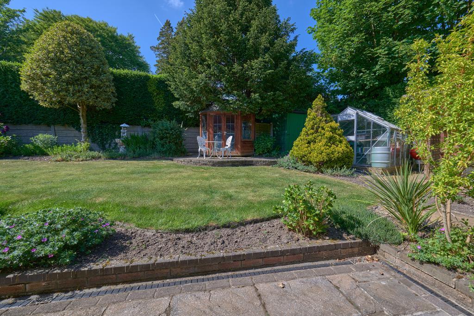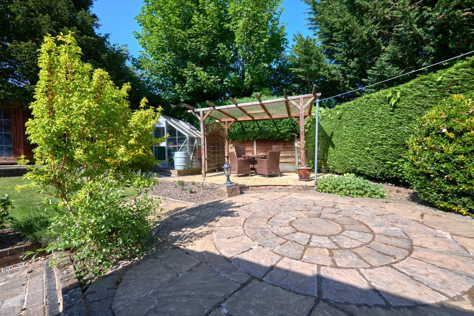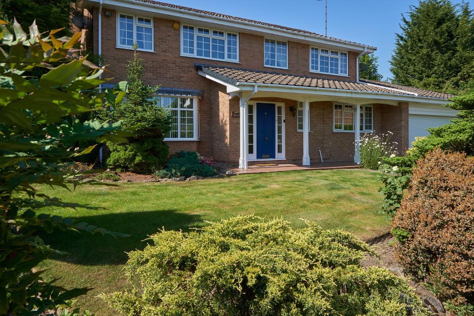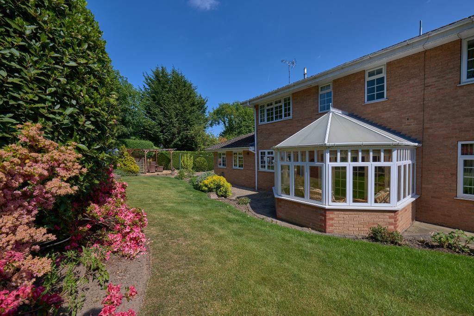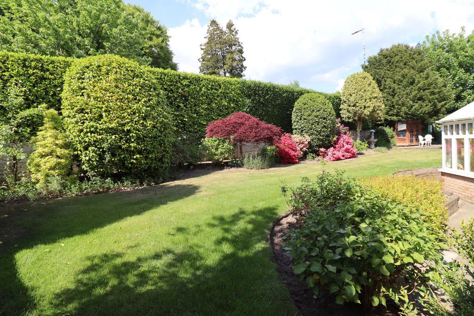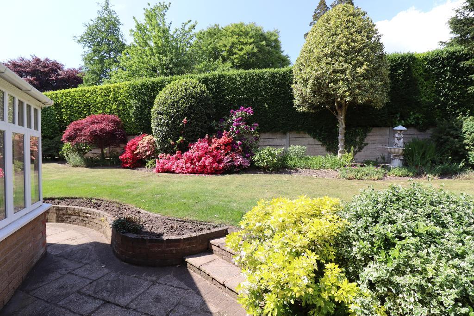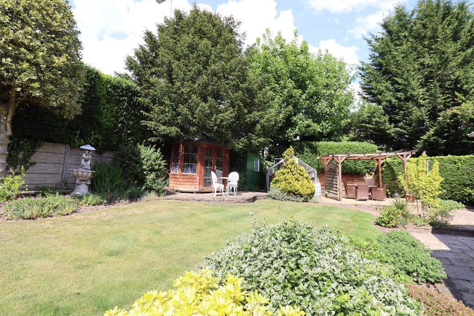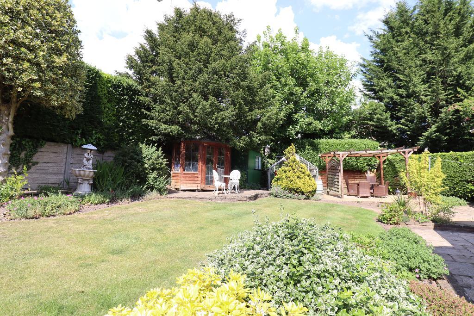4 Bedroom Detached For Sale | Bowdon Rise, Altrincham, WA14 2RP | £1,250,000
Key Features
- No Onward Chain
- Detached Family Home
- Quiet leafy cul-de-sac
- Four bedrooms/Two bathrooms
- Plot size 0.2 acres
- Extremely close to excellent schools
Summary
This exceptional detached family home is nestled within an exclusive cul-de-sac of just seven distinguished residences, offering a peaceful and secure environment. Surrounded by beautifully mature gardens and ideally positioned to the charming village and top-rated local schools, this property epitomizes refined family living.
Step inside to a welcoming entrance hall, thoughtfully designed with a cloak cupboard and guest WC. This leads to the elegant dining room, where doors open directly into the conservatory, providing delightful views of the lush garden. The spacious lounge, bathed in natural light from dual-aspect windows, offers a versatile setting, perfect for entertaining. There is also a snug which could be used as an office/playroom or TV room.
The heart of the home is the kitchen/breakfast room, featuring timeless shaker-style cabinetry and integrated appliances. Adjacent to the kitchen, the utility room provides convenient access to both the garage and garden, offering an additional entry point to the property.
Ascending the staircase, the first floor unveils four well-proportioned bedrooms.
Bedroom One is a generously sized double, enhanced by a dedicated dressing area and a stylish en-suite bathroom featuring a shower, WC, and basin.
The family bathroom, positioned at the rear of the property, is well laid out with a bath and high-quality sanitary ware, complemented by a window that ensures natural ventilation.
Two spacious airing cupboards offer ample storage solutions, further adding to the functionality of this beautifully designed home.
Externally, the property offers off-road parking for several vehicles, an integral garage, and a beautifully maintained, private rear garden with sunroom and raised seated area for entertaining with gazebo plus greenhouse and garden shed.
An exceptional opportunity to secure a beautiful home in a perfect location.
Conservation Area : No
Flood Risk: Very low
Plot size:0.20 acres
Mobile coverage: EE, Vodafone, Three, 02.
Broadband-
Basic: 12 Mbps
Superfast: 34 Mbps
Ultrafast: 1800 Mbps
Satellite / Fiber TV Availability : BT, Sky, Virgin
Ground Floor
Entrance Hallway
6' 8'' x 6' 5'' (2.04m x 1.96m)
Guest bathroom
5' 2'' x 4' 10'' (1.58m x 1.48m) Guest toilet with WC and Basin.
Dining room
19' 8'' x 11' 11'' (6.01m x 3.64m) A light-filled space at the heart of the home, seamlessly connected to both the kitchen and lounge. Enjoy picturesque garden views through expansive doors that lead directly into the conservatory.
Conservatory
12' 1'' x 10' 5'' (3.7m x 3.2m) Delightful conservatory with perfect views over the garden.
Lounge
23' 1'' x 13' 10'' (7.04m x 4.23m) A spacious and inviting family lounge, bathed in natural light from dual-aspect windows and feature fireplace.
Snug
16' 6'' x 10' 10'' (5.04m x 3.31m) A versatile and inviting space, ideal for use as a home office, cosy snug, or lively playroom.
Kitchen
19' 4'' x 12' 2'' (5.91m x 3.73m) A generous family kitchen featuring elegant shaker-style cabinetry, seamlessly integrated appliances, and an abundance of worktop space.
Utility
11' 6'' x 6' 1'' (3.51m x 1.87m) Entry by the side door and kitchen area with space for washer/dryer along with sink and storage units.
Garage
18' 8'' x 15' 3'' (5.71m x 4.66m) With access from the utility room.
First Floor
Landing
17' 10'' x 14' 5'' (5.45m x 4.4m)
Bedroom 1
13' 8'' x 12' 5'' (4.2m x 3.8m) Large bright double bedroom with separate dressing area with fitted wardrobes and dressing table.
Dressing Room
11' 1'' x 5' 7'' (3.4m x 1.71m)
Ensuite
8' 10'' x 6' 6'' (2.71m x 2m) Shower, WC and Basin.
Bedroom 2
11' 1'' x 11' 1'' (3.4m x 3.4m) Double bedroom
Bedroom 3
11' 5'' x 9' 2'' (3.5m x 2.8m) Double bedroom
Bedroom 4 / Office
10' 9'' x 7' 10'' (3.3m x 2.4m) Double bedroom / Office space
Family Bathroom
8' 10'' x 6' 10'' (2.7m x 2.1m) Good sized family bathroom with bath, overhead shower, WC and Basin.
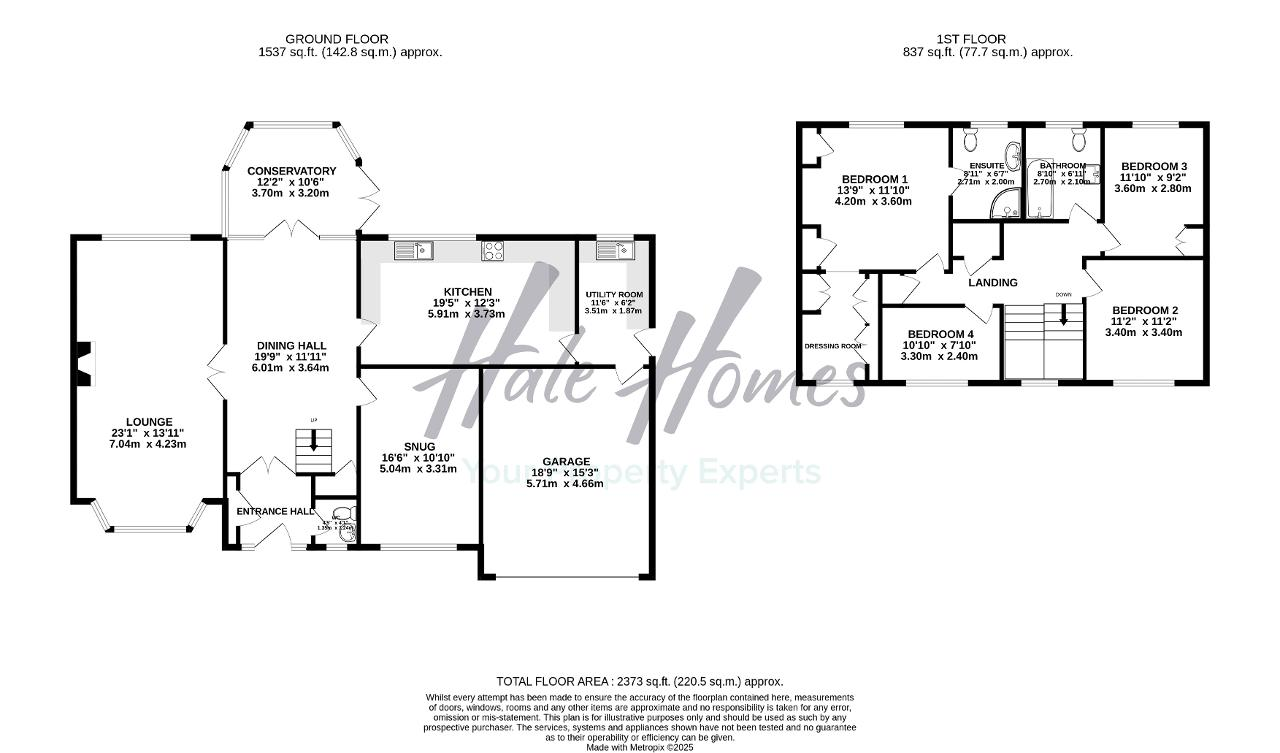
Location
Hale village is 0.6 miles
Altrincham is 0.7 miles
Hale village railway has links to Manchester and Chester
Metro-link is 1 mile away
Energy Efficiency
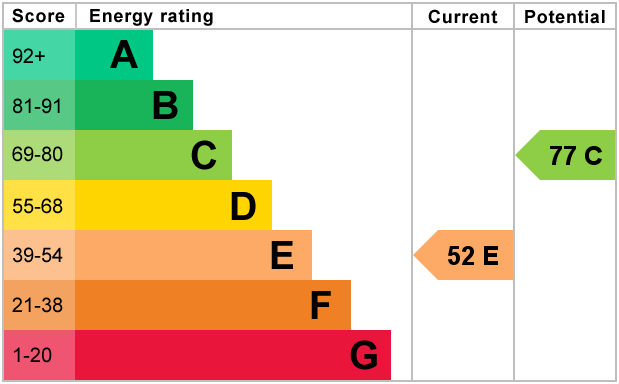
Additional Information
Local Schools -
- Altrincham Grammar School for Boys
- Altrincham Grammar School for Girls
- Bowdon CofE Primary School - Loreto Grammar School ( secondary school
- Bollin Primary School
For further information on this property please call 0161 960 0066 or e-mail sales@halehomesagency.co.uk
Contact Us
Progress House, 17 Cecil Road, Hale, Cheshire, WA15 9NZ
0161 960 0066
Key Features
- No Onward Chain
- Quiet leafy cul-de-sac
- Plot size 0.2 acres
- Detached Family Home
- Four bedrooms/Two bathrooms
- Extremely close to excellent schools
