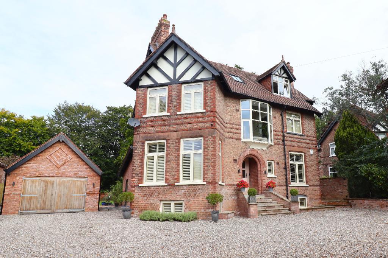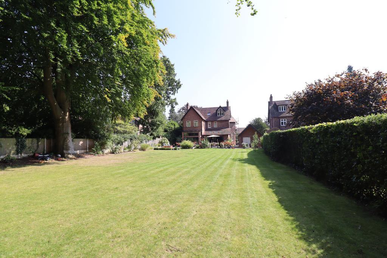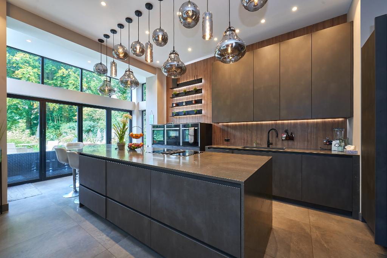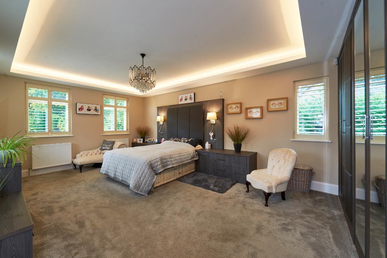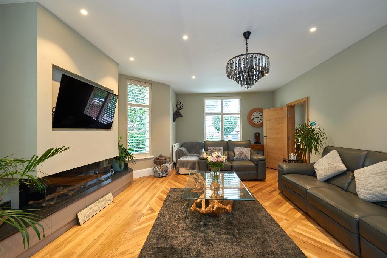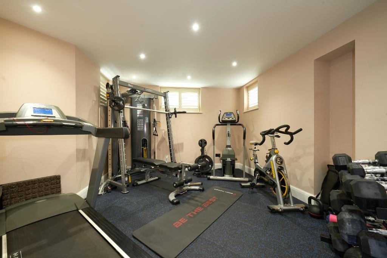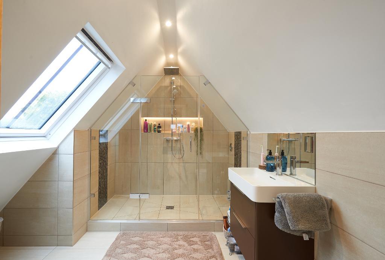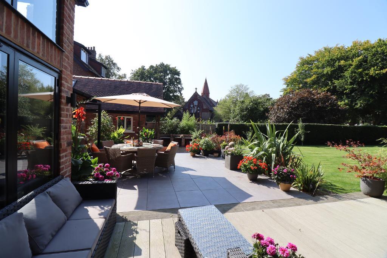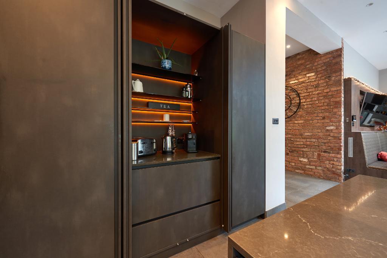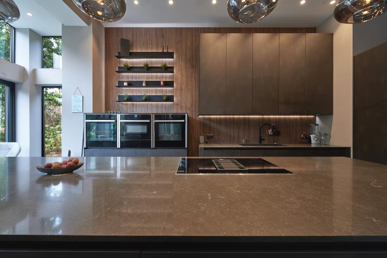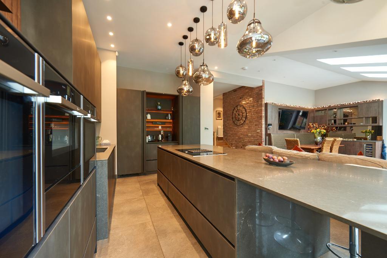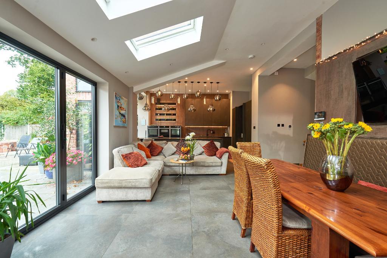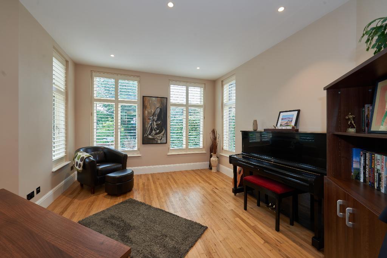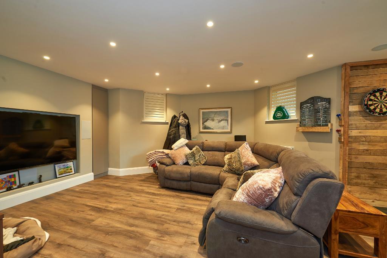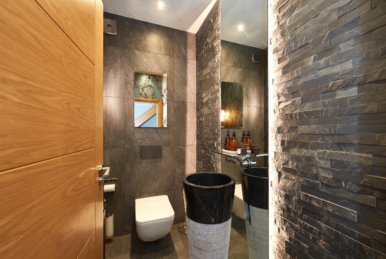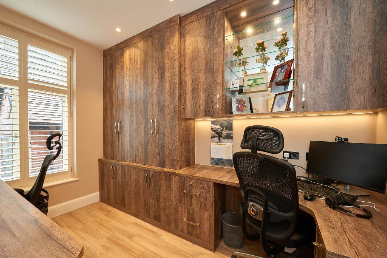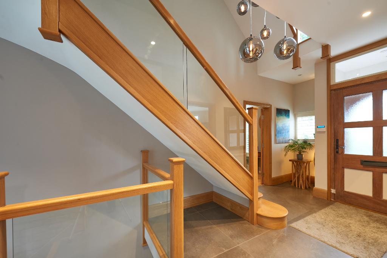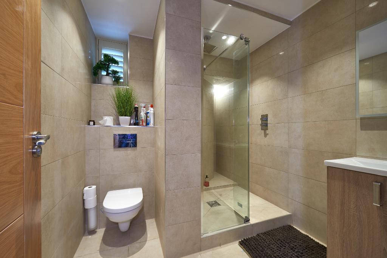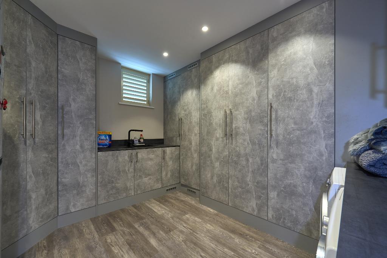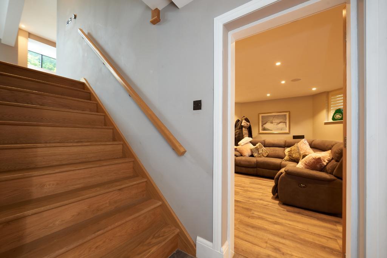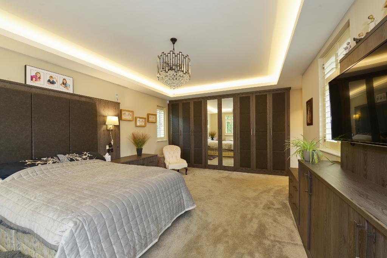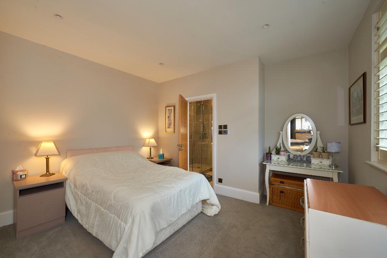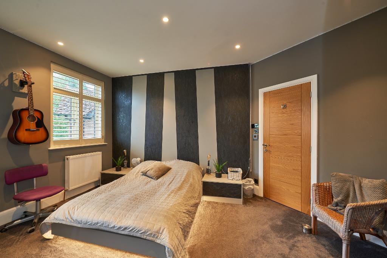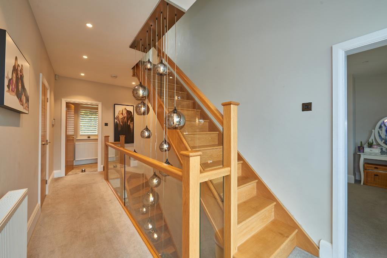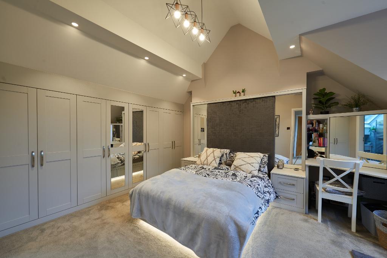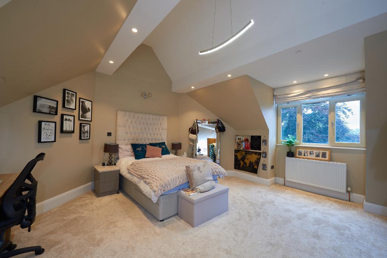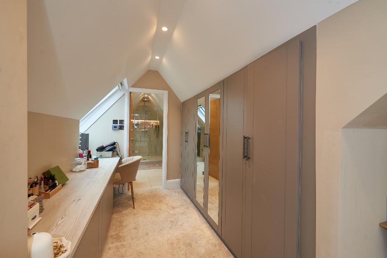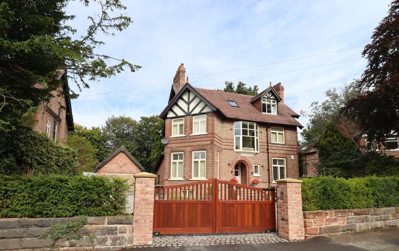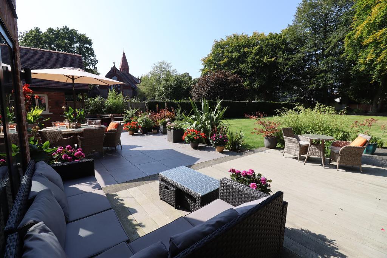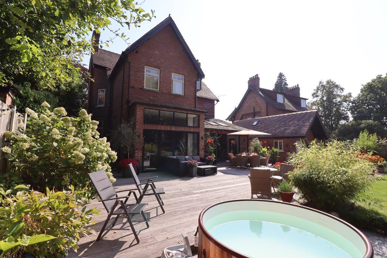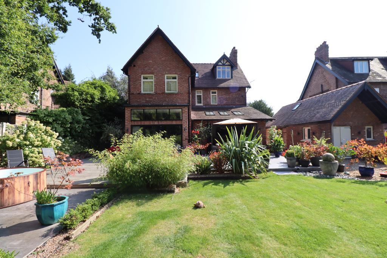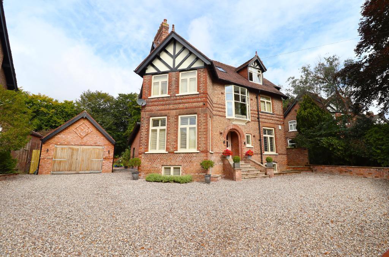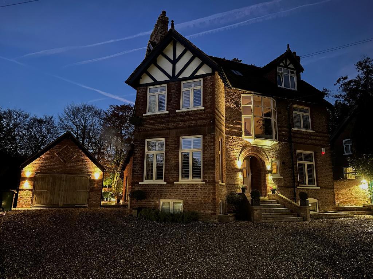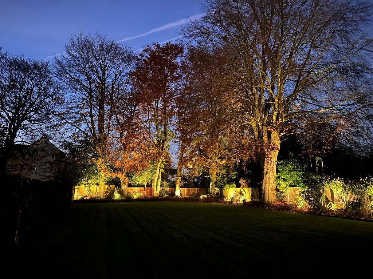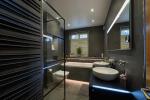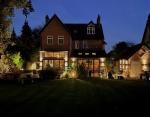5 Bedroom Detached For Sale | Harrop Road, Hale, WA15 9BU | £2,790,000 Under Offer
Key Features
- Detached Family Home
- Arranged over Four Floors
- Five Double Bedrooms
- Six Bath/Shower Rooms
- Renovated Thoughout
- Dining Kitchen
- Beautiful Rear Gardens Approx 0.36 Acre
- Heart of Hale Village
- Approx 5000sq ft
- Video Tour Available
Summary
A Most Impressive Five Bedroom Detached Period Property that has benefited from a total Refurbishment and Redevelopment, and sits on one of the most Desirable Roads in the Heart of Hale Village.
From the Outside the Building maintains its Historical Charm, with Classic Brickwork and Victorian feel, creating an inviting Façade that honours its heritage. However, stepping inside, the contrast is immediate and impressive. The main living area features an Open-plan layout, bringing a sense of Spaciousness and Light that contrasts with the traditional layout often found in period homes.
The Property can be Approached via the Electric Gates on to the Generous Driveway that provides Parking for Multiple Vehicles, through the Canopied Porch and into this Magnificent Home Beyond.
The Ground Floor enjoys Three Reception Areas to include Music Room, Drawing Room and Dining Kitchen. The Dramatic Bespoke Diane Berry Kitchen offers a wide range of well designed cabinetry with Granite worktops over and Integrated Appliances. The Room also enjoys Bi-fold Doors to the Impressive Rear Garden, Sky Lights and a Built-in Wine Fridge and Bar Unit.
The Bespoke Fully Fitted Home Office and Mizu Guest W.C complete this level.
To the First Floor are Three Double Bedrooms complete with Mizu En-suites, including the Principal Suite with its Generous Dressing Room and Stunning Views.
Two Further Double Bedrooms can be found on the Second Floor both with Mizu Shower Rooms, one enjoying Bespoke Fitted Furniture, whilst the other having the benefit of a Dressing Area complete with Fitted Wardrobes and Dressing Table.
To the Lower Ground Two Further Double Rooms, one currently being utilized as a Games Room and one as Gym. The Fully Fitted Utility Room, a Shower Room and Wine Cellar can also be found to this level.
Externally the Patio Area can be reached via the Two sets of Bi-fold Doors whilst the Extensive Rear Garden is laid largely to lawn, with the Mature Trees and Well Stocked Borders affording an Excellent degree of privacy.
The Garage is on Three Levels providing multiple options for usage.
Tenure: Freehold
Council Tax Band G, Annual Price: £3,288
Ample Off Road Parking
Conservation Area: South Hale
Flood Risk: No Risk
Mobile Coverage: EE, Vodafone, Three, O2
Broadband: Basic - 12 Mbps, Superfast - 80 Mbps, Ultrafast - 1000 Mbps
Satellite / Fibre TV Availability: BT, Sky, Virgin
Utilities:
Water supply - Mains
Electricity Supply - Mains
Sewerage - Mains
Heating - Gas central heating
Any other relevant building information we are aware of -
Rights and restrictions we are aware of - None
Ground Floor
Canopied Porch
Entrance Hallway
Music Room
18' 2'' x 17' 10'' (5.54m x 5.44m) A Well Proportioned Room to Front Elevation with Parquet Flooring.
Guest W.C
8' 7'' x 4' 1'' (2.62m x 1.26m) Stylish Mizu Guest W.C with Tiling to Two Walls, and Designer Fittings to include Stunning Feature Sink and Low Level W.C.
Drawing Room
14' 0'' x 22' 4'' (4.29m x 6.81m)
The Spacious Drawing Room enjoys Windows to Multiple Directions letting Light Flood in.
Attractive Gas Fire providing Central Focal Point.
The Space offers plenty of Storage to include a Unit under the Television and a Full Length Corner Unit.
Study
11' 6'' x 7' 7'' (3.53m x 2.33m) Bespoke Fully Fitted with Units and Two Fitted Desks.
Dining Kitchen
32' 9'' x 15' 1'' (10m x 4.6m)
Stunning Diane Berry Kitchen to one side with range of Bespoke cabinetry with Granite worktops over and Integrated appliances to include Double Ovens, Combination Microwave, Warming Drawer, Induction Hob with Built-in Extractor, Double Sink, Quooker Hot Tap, Dishwasher, Fridge and Freezer.
Two Sets of Bi-fold Doors and Three Sky Lights
To the Far End of the room Wine Fridge and Bar Unit.
First Floor
Principal Bedroom
21' 7'' x 13' 4'' (6.6m x 4.07m)
Bespoke Fitted Units to include Wardrobes, Bedside Tables and Media Unit with Drawers.
Dual aspect Windows
Spectacular Views of the Church.
Dressing Room
15' 8'' x 5' 4'' (4.8m x 1.65m) Bespoke Fitted Units to include Dressing Table
En-Suite Bathroom Room
7' 1'' x 11' 5'' (2.17m x 3.5m) Mizu Tiled Bathroom to include Bath, Walk-in Shower, Heated Towel Rail, His & Hers Vanity Unit and Low Level W.C.
Bedroom Two
11' 6'' x 12' 2'' (3.51m x 3.71m) Double Bedroom to Front Elevation.
En-suite Shower Room
5' 2'' x 6' 10'' (1.6m x 2.1m) Mizu Fully Tiled En-suite Shower Room with Heated Towel Rail, Low Level W.C and Wash Hand Basin.
Bedroom Three
11' 6'' x 10' 9'' (3.53m x 3.3m) Double Bedroom to Front Elevation with Bespoke Fitted Wardrobes and Mezzanine Level.
En-suite Shower Room
Mizu Tiled Shower Room with Heated Towel Rail, Vanity Unit and Low Level W.C.
Second Floor
Bedroom Four
15' 8'' x 15' 10'' (4.8m x 4.85m) A Generous Suite found on the on the Second Floor with Window to Front Elevation.
Dressing Area
7' 7'' x 6' 7'' (2.32m x 2.02m) Dressing Area with Built-in Wardrobes and Dressing Table.
En-suite Shower Room
10' 2'' x 6' 10'' (3.1m x 2.1m) Generous Mizu Tiled Shower Room with Vanity Unit, Heated Towel Rail and Low Level W.C.
Bedroom Five
11' 1'' x 19' 0'' (3.4m x 5.8m) Generous Double Bedroom with Bespoke Fitted Furniture and Window to Rear Elevation.
En-suite Shower Room
8' 0'' x 4' 0'' (2.44m x 1.24m) Mizu Shower Room with Vanity Unit, Heated Towel Rail and Low Level W.C.
Lower Ground Floor
Games / Cinema Room
15' 5'' x 20' 8'' (4.72m x 6.3m)
Generous Room that can be Utilized as a Cinema Room, or Play room or extra Bedroom as required.
Sound System Built in to the Walls and Ceiling.
Utility Room
11' 5'' x 11' 1'' (3.5m x 3.4m) Fully Fitted with Cabinetry, a Sink and Plumbing for a Washing Machine and Tumble Dryer.
Gym
18' 2'' x 16' 1'' (5.54m x 4.93m) A Further Double Room to Front Elevation that is currently being unitised as a Gym.
Shower Room
7' 1'' x 6' 8'' (2.16m x 2.05m) Fully Tiled Shower Room, Vanity Unit, Heated Towel Rail and Low Level W.C.
Wine store
7' 1'' x 4' 1'' (2.16m x 1.27m)
Exterior
Garage
27' 2'' x 15' 2'' (8.3m x 4.64m) Double Doors to Front and Rear
Garage Second Floor
27' 2'' x 15' 2'' (8.3m x 4.64m) Currently being utilized as a Home Office.
Below Garage
27' 2'' x 15' 2'' (8.3m x 4.64m) With Plumbing for Spa/ Shower Facilities.
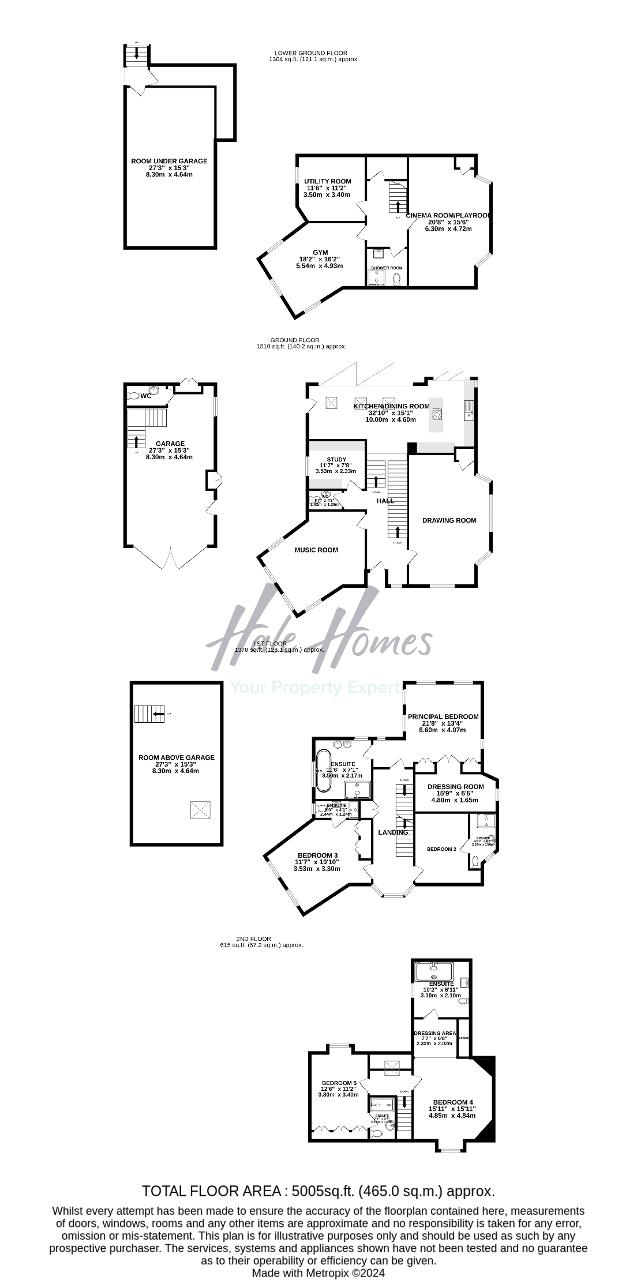
Location
WA15 9BU
Heart of Hale Village.
Energy Efficiency
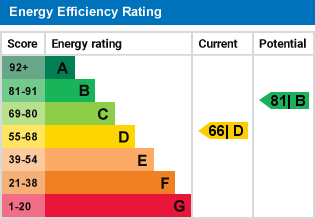
Additional Information
For further information on this property please call 0161 960 0066 or e-mail sales@halehomesagency.co.uk
Contact Us
Progress House, 17 Cecil Road, Hale, Cheshire, WA15 9NZ
0161 960 0066
Key Features
- Detached Family Home
- Five Double Bedrooms
- Renovated Thoughout
- Beautiful Rear Gardens Approx 0.36 Acre
- Approx 5000sq ft
- Arranged over Four Floors
- Six Bath/Shower Rooms
- Dining Kitchen
- Heart of Hale Village
- Video Tour Available
