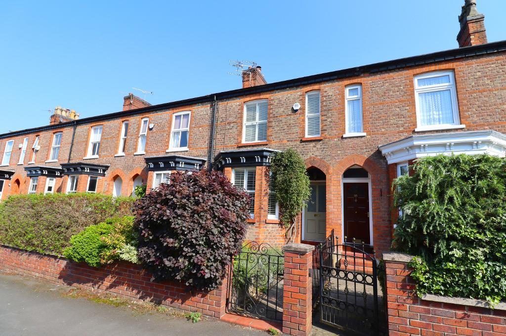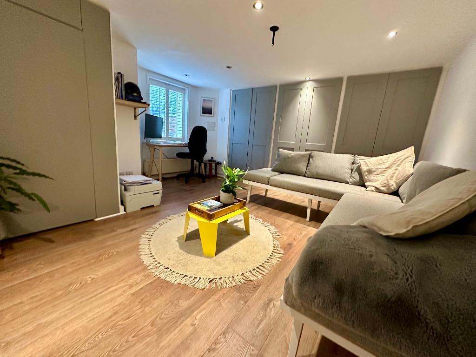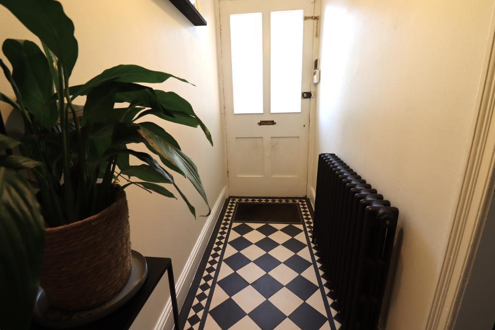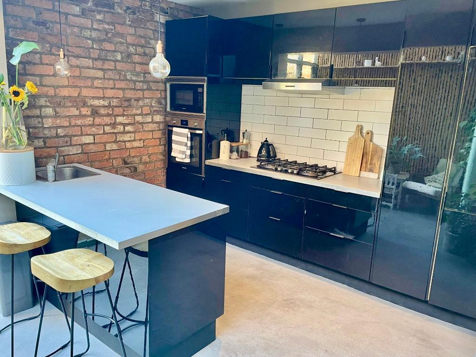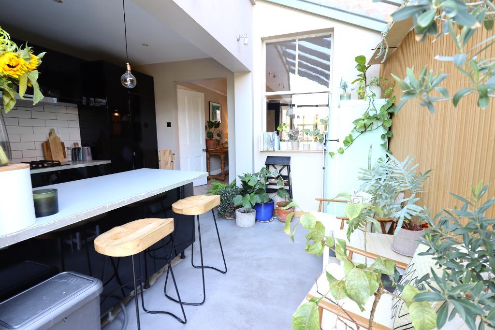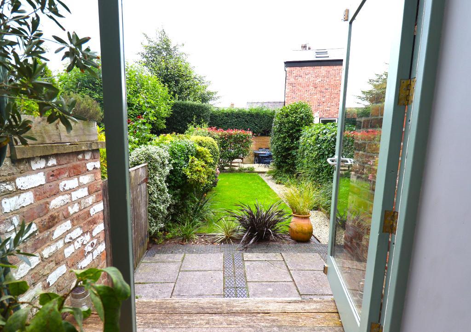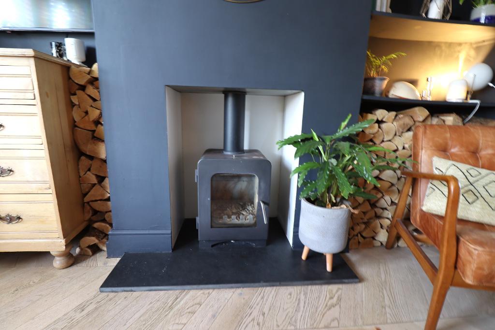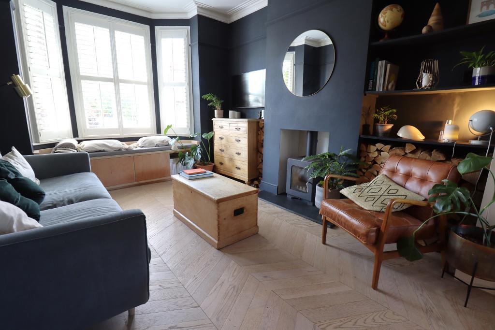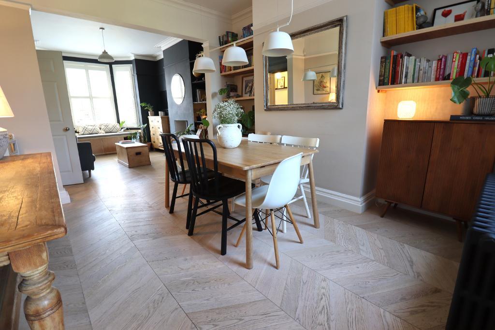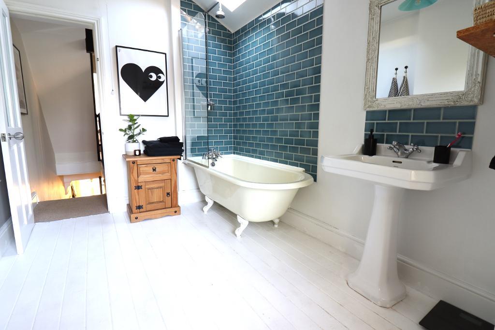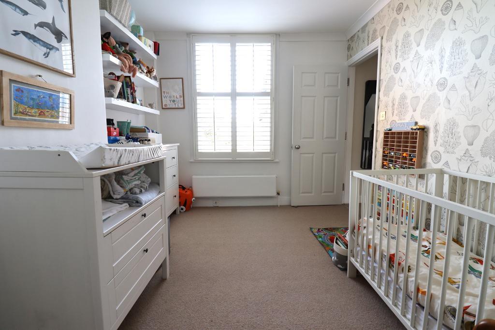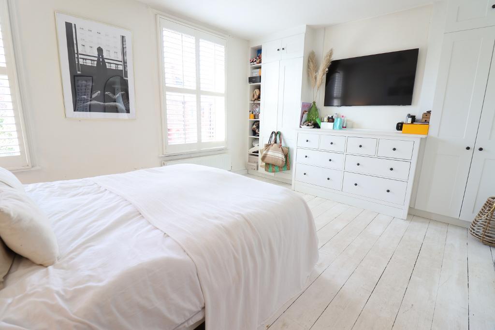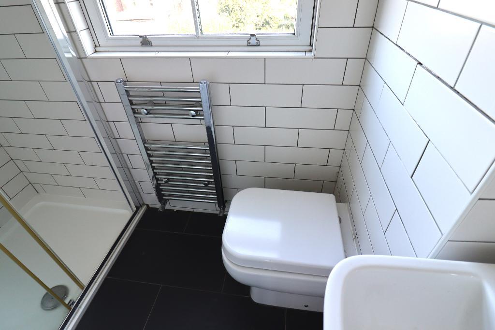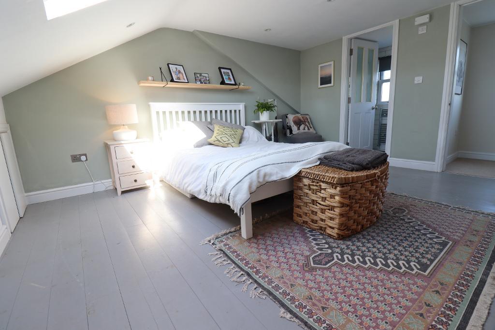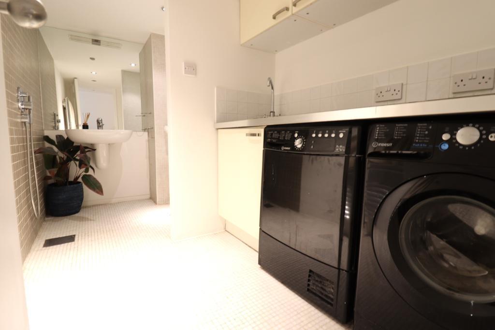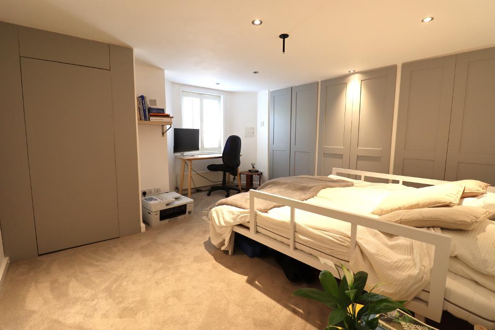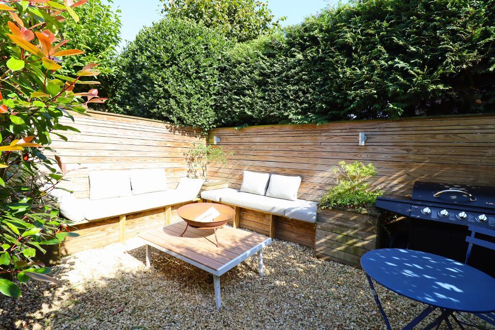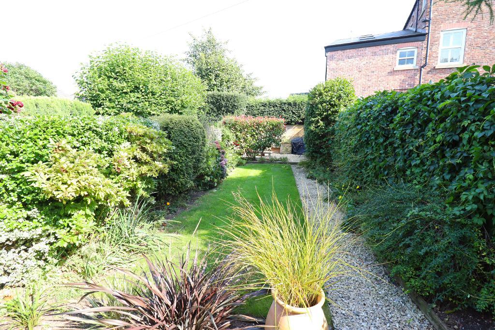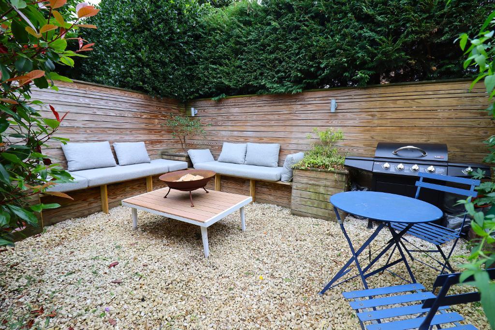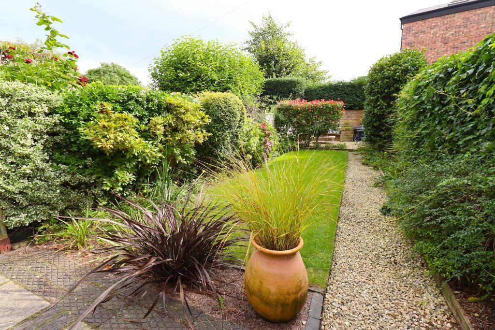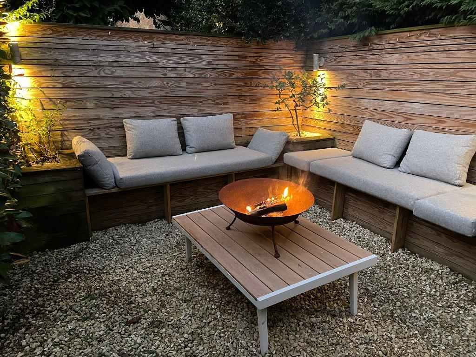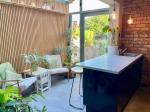4 Bedroom Terraced For Sale | Ashfield Road, Hale, WA15 9QJ | £685,000 Sold
Key Features
- Victorian Bay Fronted Mid Terraced
- Sought After Location
- Four Double Bedrooms
- Three Bath/Shower Rooms
- Arranged over Four Floors
- Generous Garden
- Close to Stamford Park
- Catchment Area for Sought After Schools
- Ideal for Hale and Altrincham
- Video Tour Available
Summary
A Delightful Bay Fronted Victorian Mid Terraced Arranged Over Four Floors, Ideally Situated Between Hale Village and Altrincham Town Centre and with the Open Space of Stamford Park on the Doorstep.
To the Ground Floor the welcoming Entrance Hallway leads to the Open-plan Bay Fronted Lounge Dining Room. The Bay Window to Front Elevation enjoys Original Sash Windows and a Stylishly Crafted Window Box, whilst there is also a Wood Burning Stove to the Centre of the Room.
The Contemporary High Gloss Breakfast Kitchen has integrated appliances to include Gas Hob, Oven, Microwave, Dishwasher, Fridge and Freezer. These Coupled with the Micro Cement Flooring, Exposed Brick and and the Part Vaulted Glazed Roof with Over Sized Door, leading to the Delightful Garden, give this Property the Juxtaposition of Period and Contemporary.
To the First Floor Two Double Bedrooms, the larger with a Bank of Fitted Furniture, Attractive Painted Floorboards and Double Windows to Front Elevation. The Bedrooms are served by the Family Bathroom comprising of Clawed Roll Top Bath with Subway Tiles and Shower Over, Wash Hand Basin and Low Level W.C.
To the Second Floor a Generous Principal Suite comprising of Double Bedroom with Built-in Storage and En-Suite Shower Room with Window to Rear Elevation.
The Lower Ground Floor enjoys an Impressive Conversion to include a versatile room that can be utilised as a Bedroom/Cinema Room/ Play Room with a Bank of Fitted Furniture. This floor also houses a Utility Room Fitted with Units, Sink and Plumbing for Washing Machine and Tumble Dryer. The Shower Room with Low Level W.C and Wash Hand Basin beyond completes this level.
Externally the Delightful Rear Garden can be accessed via the Decking from the Kitchen and is laid largely to lawn with Well Stocked Borders. A Charming Patio Area with Built-in Bench Seating can be found to the end and is a real Sun Trap when the weather permits.
Tenure: Freehold
Local Authority: Trafford
Council Tax Band D, Annual Price: £1,973
Conservation Area: No
Flood Risk: No Risk
Mobile coverage: Vodafone, Three, O2
Broadband: Basic -16 Mbps, Superfast - 80 Mbps, Ultrafast - 1000 Mbps
Satellite / Fibre TV Availability: BT, Sky, Virgin
Utilities:
Water supply - Mains
Electricity Supply - Mains
Sewerage - Mains
Heating - Gas central heating
Street parking available
Any other relevant building information we are aware of -
Rights and restrictions we are aware of - None
Ground Floor
Hallway
Lounge
14' 3'' x 10' 5'' (4.35m x 3.19m)
Dining Room
12' 6'' x 11' 6'' (3.83m x 3.52m)
Kitchen/Breakfast Room
14' 1'' x 11' 0'' (4.3m x 3.36m)
First Floor
Bedroom Two
14' 9'' x 11' 10'' (4.5m x 3.61m)
Bedroom Four
12' 5'' x 9' 3'' (3.8m x 2.82m)
Family Bathroom
11' 8'' x 7' 7'' (3.56m x 2.32m)
Second Floor
Bedroom One
13' 8'' x 13' 2'' (4.2m x 4.02m)
En-suite Shower Room
5' 8'' x 3' 11'' (1.75m x 1.2m)
Lower Ground Floor
Bedroom Three
14' 6'' x 13' 5'' (4.45m x 4.1m)
Utility Room
5' 3'' x 5' 8'' (1.61m x 1.75m)
Shower Room
5' 3'' x 5' 8'' (1.61m x 1.75m)
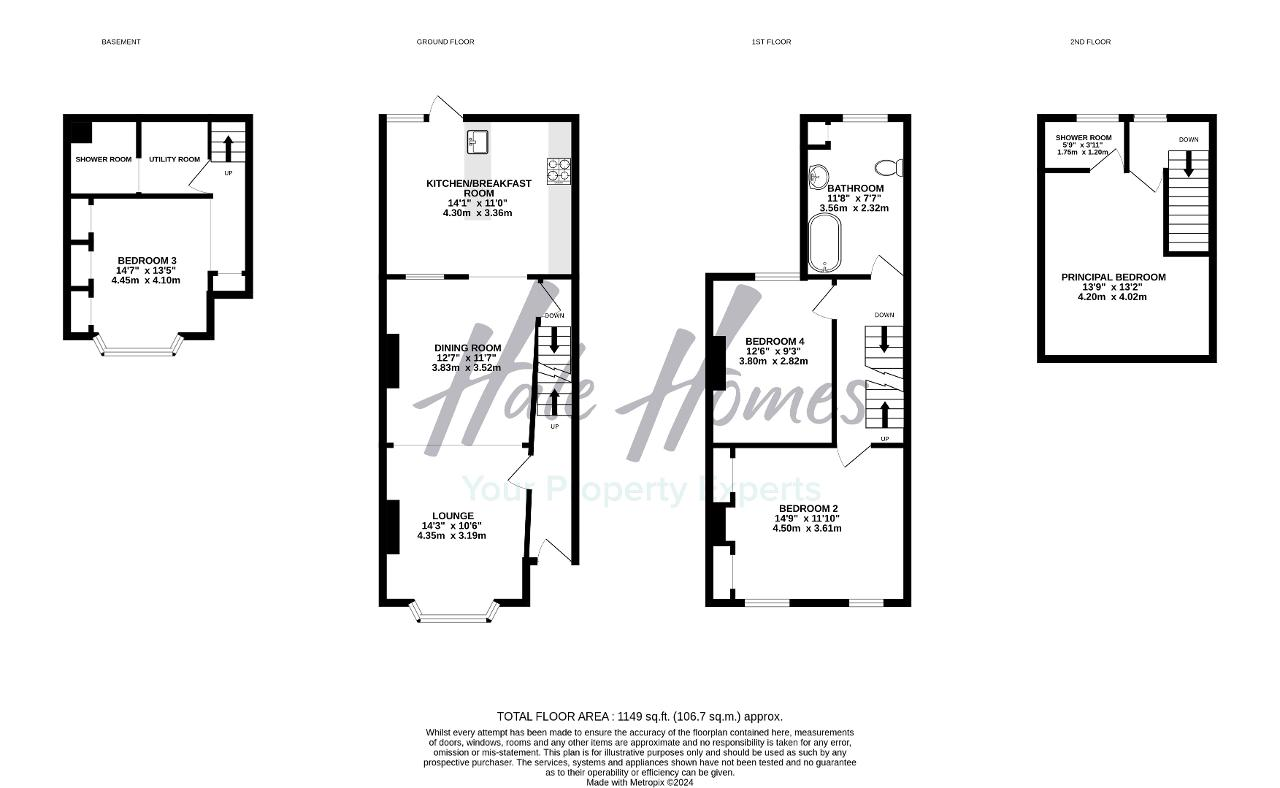
Location
WA15 9QJ
Energy Efficiency
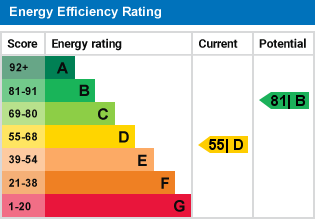
Additional Information
For further information on this property please call 0161 960 0066 or e-mail sales@halehomesagency.co.uk
Contact Us
Progress House, 17 Cecil Road, Hale, Cheshire, WA15 9NZ
0161 960 0066
Key Features
- Victorian Bay Fronted Mid Terraced
- Four Double Bedrooms
- Arranged over Four Floors
- Close to Stamford Park
- Ideal for Hale and Altrincham
- Sought After Location
- Three Bath/Shower Rooms
- Generous Garden
- Catchment Area for Sought After Schools
- Video Tour Available
