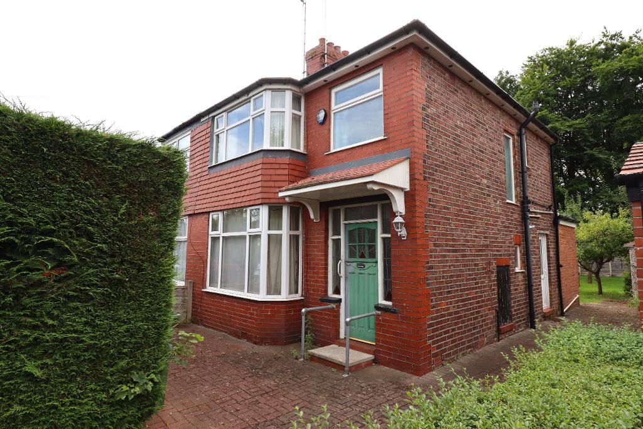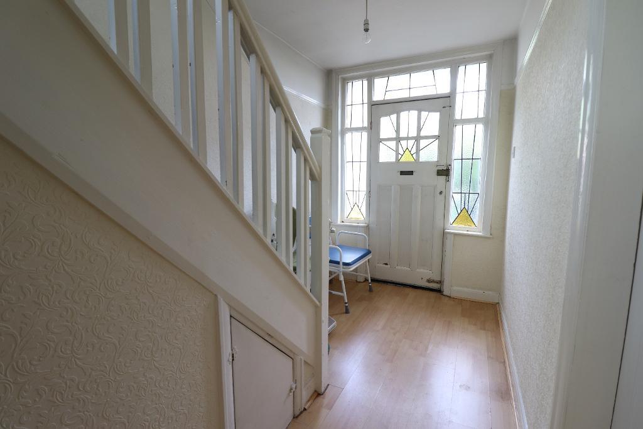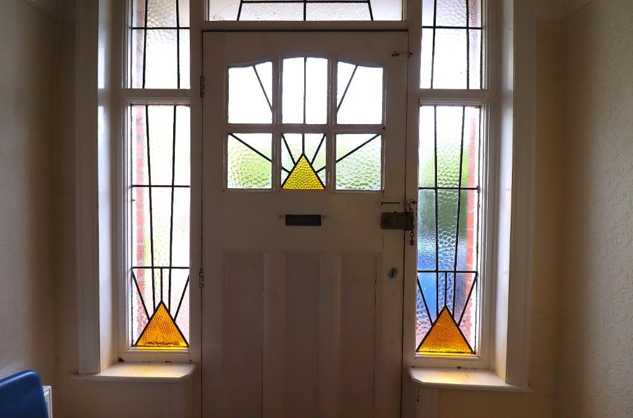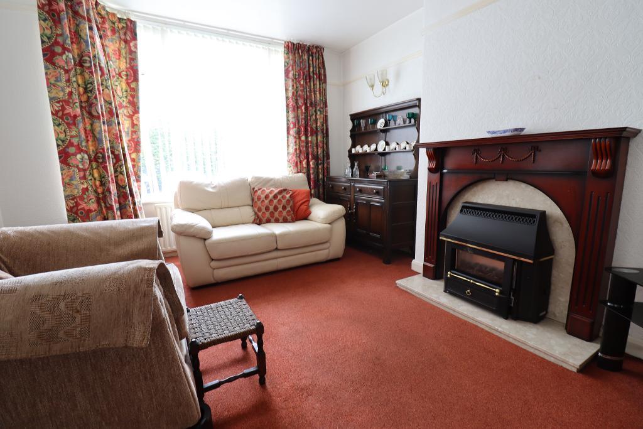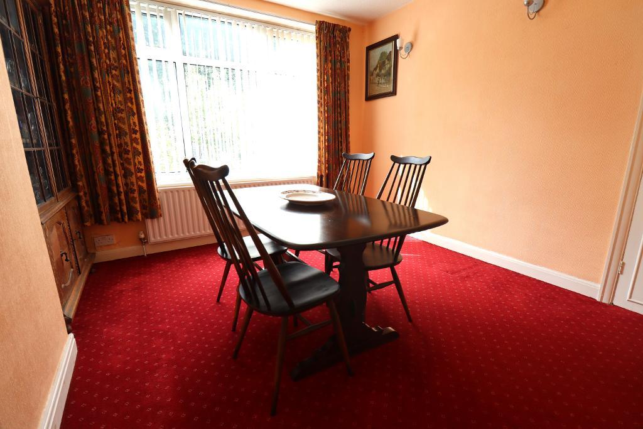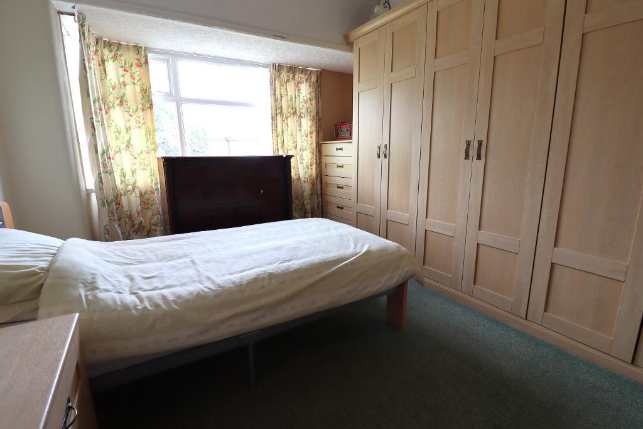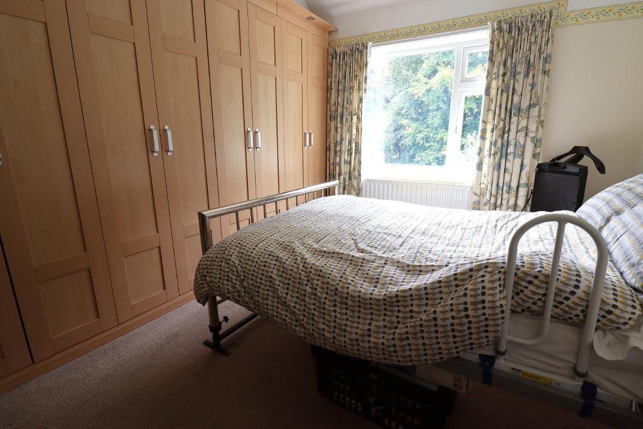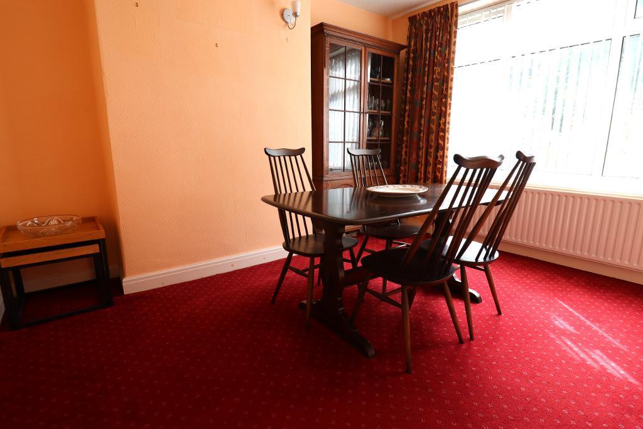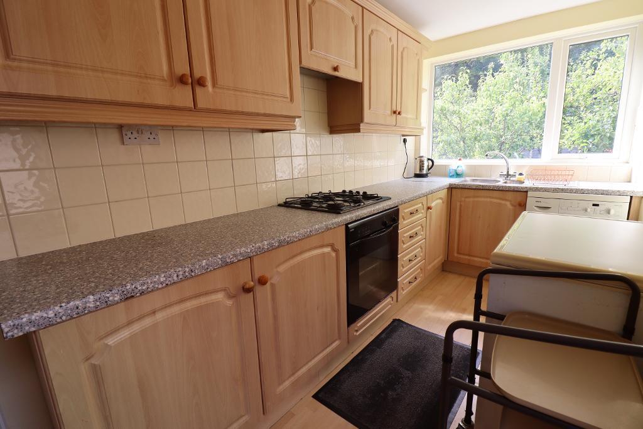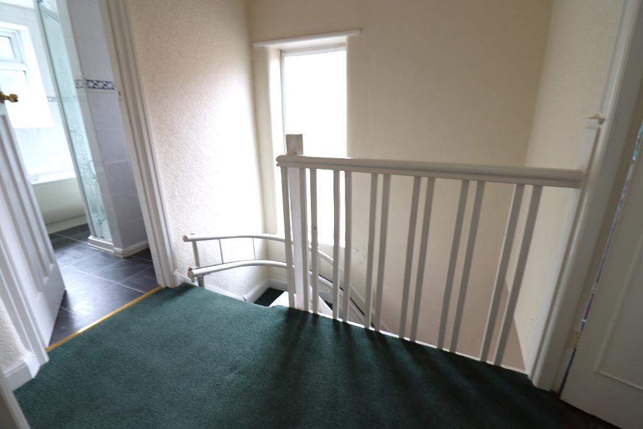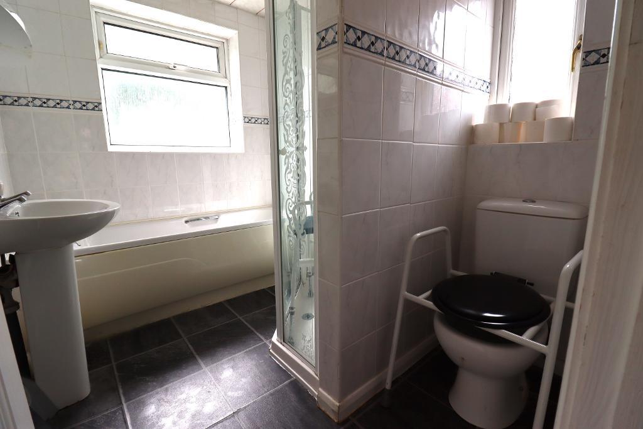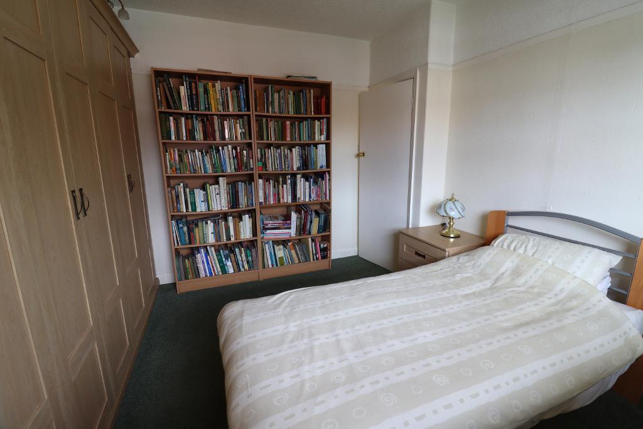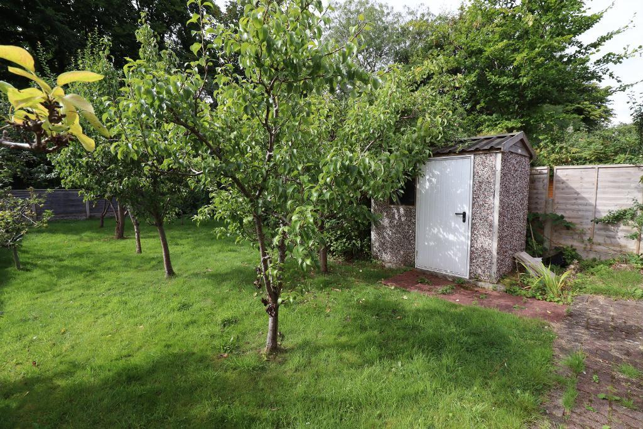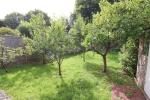3 Bedroom Semi-Detached For Sale | Manley Road, Sale, M33 4EW | £415,000 Sold
Key Features
- Three Bedrooms
- Two Reception Rooms
- South Facing Garden
- CHAIN FREE
- Potential to Develop with PP
- Close to Popular Schools
- Off Road Parking
- Private Rear Garden
Summary
A Bay Fronted Three Bedroom Semi Detached Property, ideally located close to Sale Centre, Popular Schools, Transport Links and Local Amenities.
An Exciting Opportunity to acquire A Three Bedroom Family Home in a most Desirable Location, offering the Potential to Modernise, Develop and Extend Subject to obtaining the Necessary Planning Permission.
To the Ground Floor the Property offers Two Reception Rooms and a Kitchen to the Rear with views of the Delightful Garden. The Range of Cabinetry with Worktops over include integrated Oven, Gas Hob and Extractor Fan.
To the First Floor Three Bedrooms, Two Doubles with recently added Fitted Furniture, all served by the Family Bathroom. The Bathroom comprises of Bath, Separate Shower, Wash Hand Basin and W.C.
Externally the Generous Rear Garden backs on to Walton Park, is laid largely to lawn and enjoys a high degree of privacy.
Freehold
Council Tax Band C
Local Authority: Trafford
Annual Price: £1,753
Conservation Area: No
Flood Risk: No Risk
Mobile Coverage: EE, Vodafone, Three, O2
Broadband: Basic - 12 Mbps, Superfast - 236 Mbps, Ultrafast - 1000 Mbps
Satellite / Fibre TV Availability: BT, Sky
Utilities:
Water supply - Mains
Electricity Supply - Mains
Sewerage - Mains
Heating - Gas central heating
Any other relevant building information we are aware of -
Rights and restrictions we are aware of - None
Ground Floor
Entrance Hall
Lounge
13' 3'' x 10' 11'' (4.05m x 3.35m)
Dining Room
11' 10'' x 10' 11'' (3.62m x 3.35m)
Kitchen
16' 5'' x 6' 5'' (5.02m x 1.98m)
First Floor
Landing
Bedroom One
12' 11'' x 10' 7'' (3.95m x 3.23m)
Bedroom Two
11' 10'' x 10' 8'' (3.63m x 3.26m)
Bedroom Three
6' 8'' x 6' 2'' (2.05m x 1.89m)
Bathroom
9' 1'' x 6' 0'' (2.79m x 1.85m)
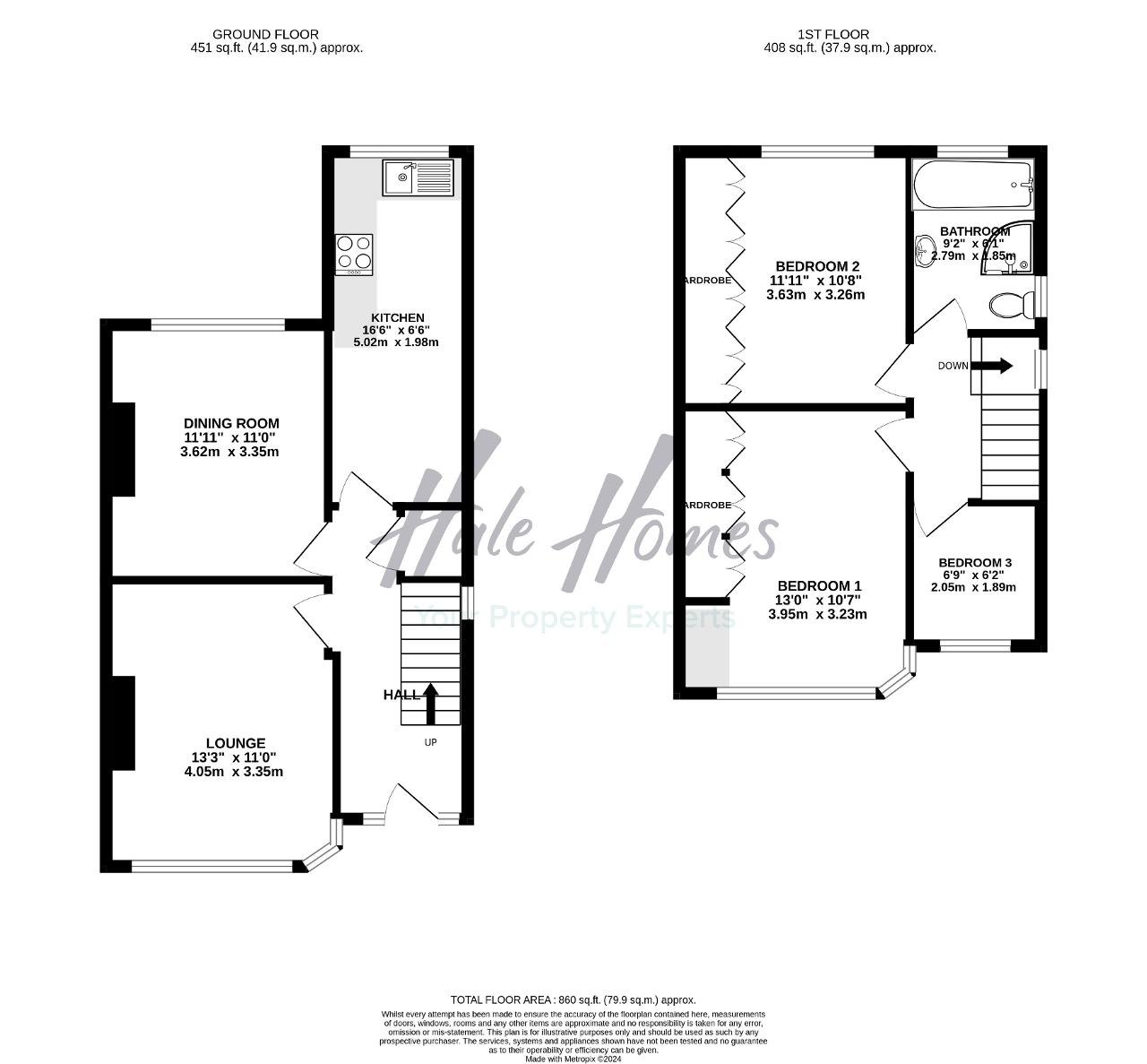
Location
M33 4EW
The Location is ideal, being close to several of the Popular Schools, Walton Park and within an easy reach of the Metrolink.
Energy Efficiency
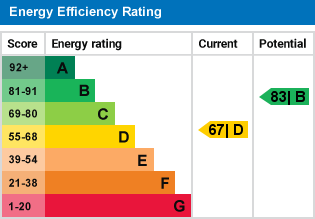
Additional Information
For further information on this property please call 0161 960 0066 or e-mail sales@halehomesagency.co.uk
Contact Us
Progress House, 17 Cecil Road, Hale, Cheshire, WA15 9NZ
0161 960 0066
Key Features
- Three Bedrooms
- South Facing Garden
- Potential to Develop with PP
- Off Road Parking
- Two Reception Rooms
- CHAIN FREE
- Close to Popular Schools
- Private Rear Garden
