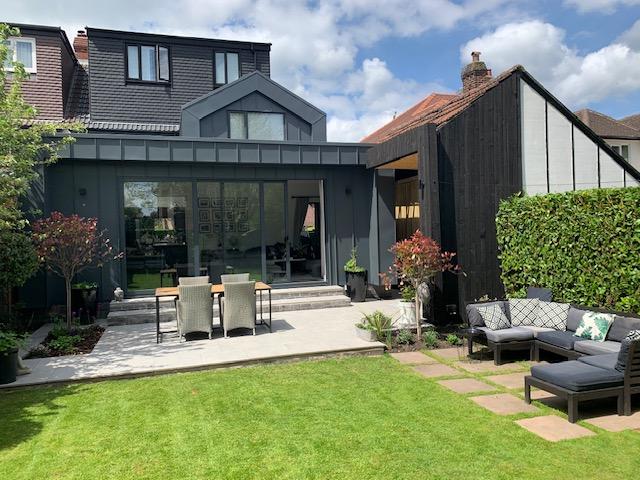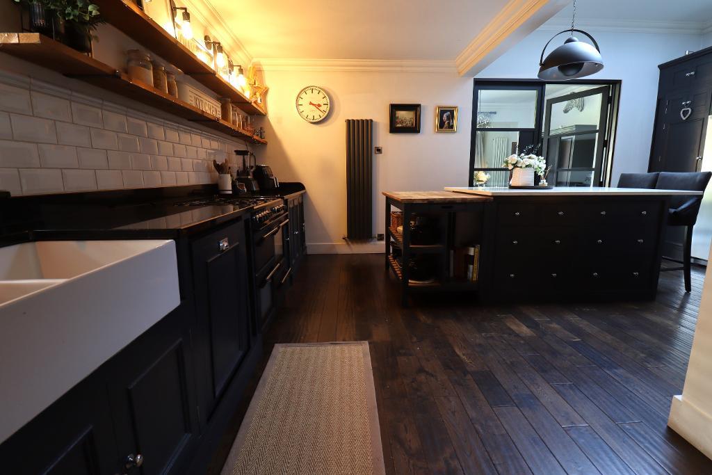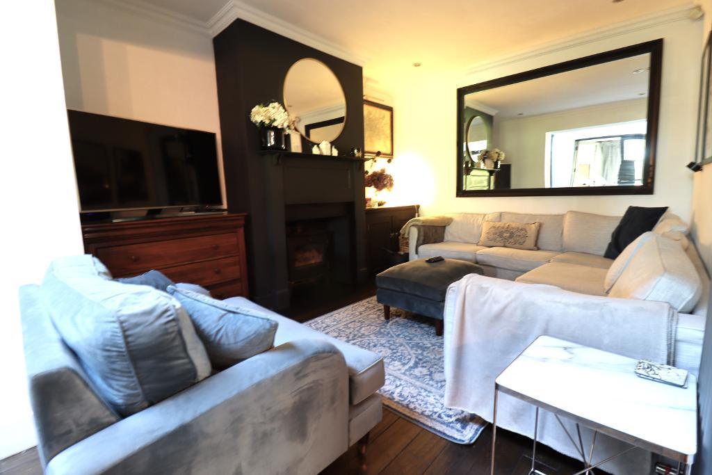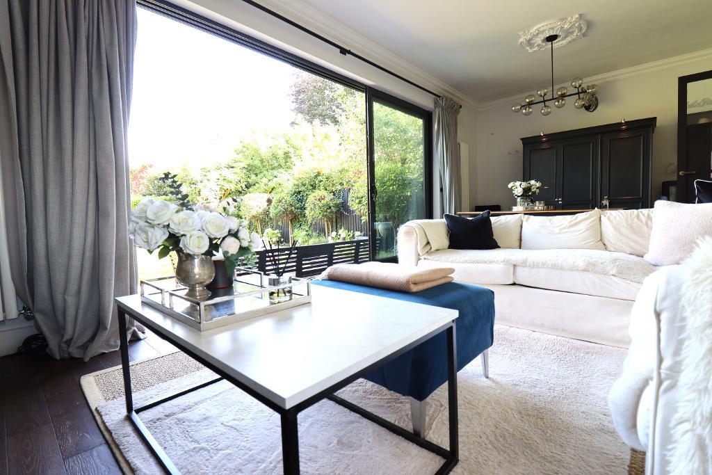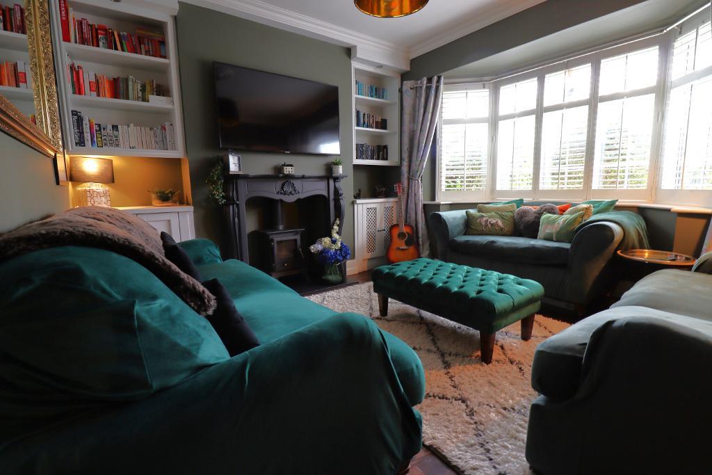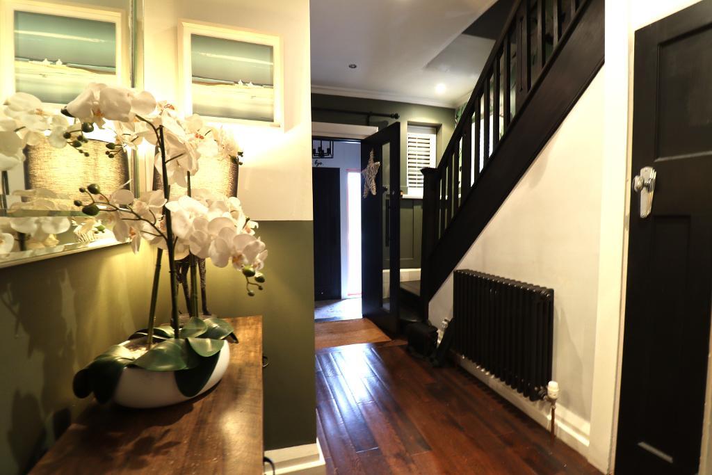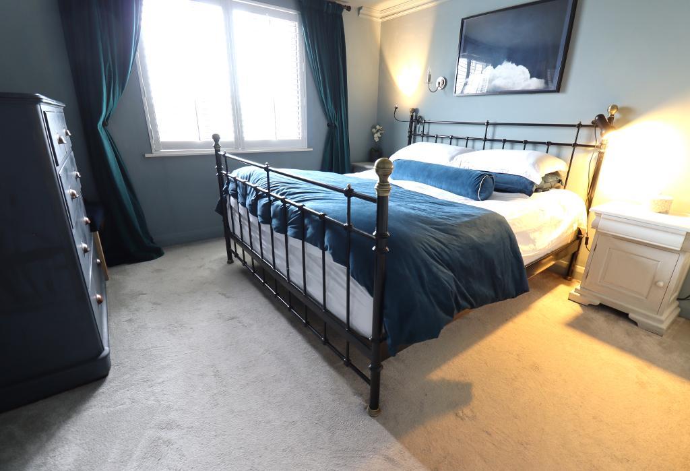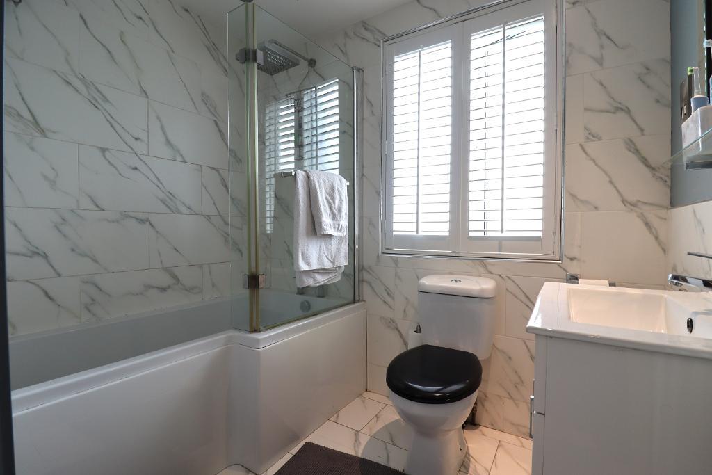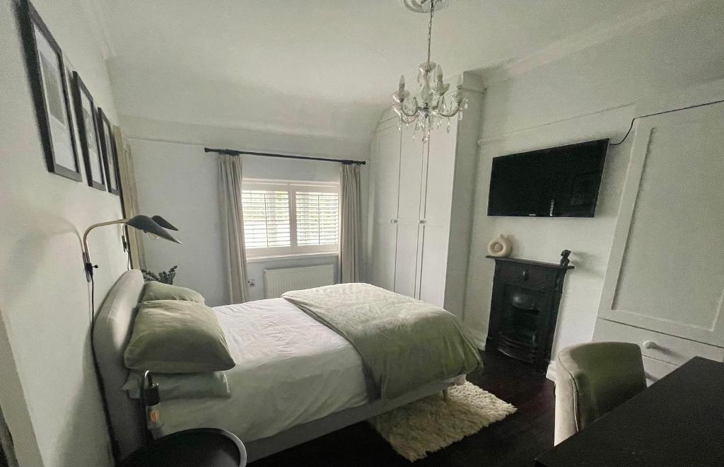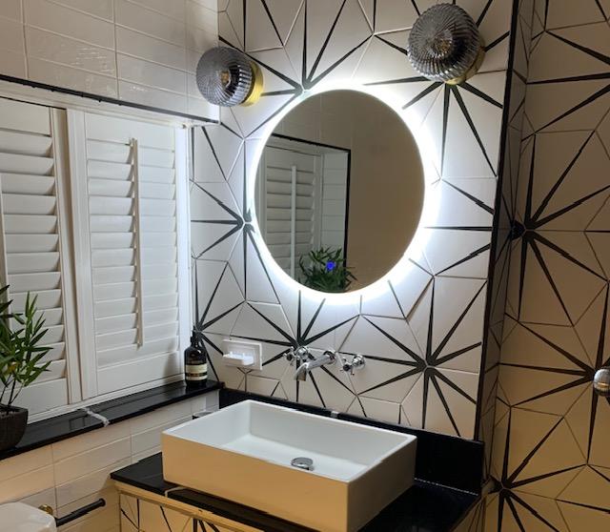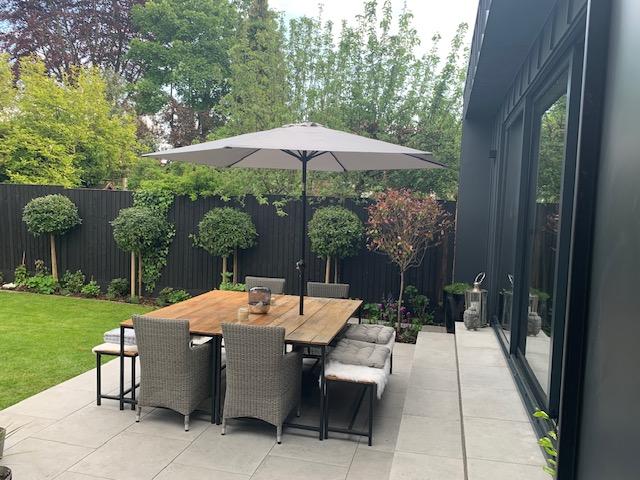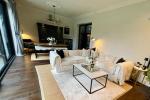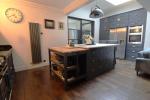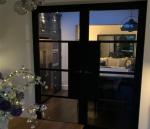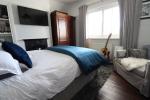4 Bedroom Semi-Detached For Sale | Acacia Ave, Hale, WA15 8QY | £850,000 Sold
Key Features
- Four Double Bedrooms
- Arranged over Three Floors
- Renovated Throughout
- Two Bath/ Shower Rooms
- Off Road Parking
- Three Reception Rooms
- Beautiful Rear Gardens
- Catchment Area for Sought After Schools
Summary
A Most Beautifully Presented, Renovated and Extended Four Bedroom Semi Detached Home Ideally Located for both Hale Village and Altrincham Town Centre.
The Property offers that most Desirable Combination of Original Period Features, to include Original Fireplaces, together with Contemporary Fixtures and Modern Refurbishments.
The Home can be Approached via the Generous Driveway providing Off Road Parking, through the Enclosed Porch, and into this Delightful Home Beyond.
To the Ground Floor a Well Proportioned Lounge with Bay Window to Front Elevation and Log Burning Fire. The Hand Painted Fitted Kitchen features a range of fitted cabinetry with Granite worktops over to include a Breakfast Bar. Integrated Appliances include Dishwasher and Double Oven, there is also space and plumbing for a Washing Machine and Tumble Dryer.
A Delightful Spacious Snug can be found off the Kitchen with Log Burning Fire. The Living Dining Room to the Rear enjoys Impressive Sliding Doors to the Patio and Rear Garden Beyond.
The Guest W.C completes the Ground Floor.
To the First Floor Three Double Bedrooms, Two with Original Feature Places, One of them also benefiting from Fitted Wardrobes, whilst the Third enjoys a Dressing Area. All Bedrooms are served by the Fully Tiled Family Shower Room, to include Walk-in Shower, Vanity Unit, Low Level W.C and Towel Rail.
To The Top Floor the Principal Suite includes a Most Generous Bedroom with ample Storage and Window to Rear Elevation. The Part Tiled Bathroom includes Bath with Shower Over, W.C, and Vanity Unit.
Externally the Delightful Rear Garden with Well Stocked Borders can be Approached via the Generous Patio Area and also benefits from a Loggia to House the Logs for the Internal Log Burners.
Freehold
Local Authority: Trafford
Council Tax Band: D
Annual Price: £1,973
Conservation Area : No
Flood Risk: No Risk
Mobile Coverage: EE, Vodafone, Three, O2
Broadband: Basic - 16 Mbps, Superfast - 231 Mbps, Ultrafast - 1000 Mbps
Satellite / Fibre TV Availability: BT, Sky
Utilities:
Water supply - Mains
Electricity Supply - Mains
Sewerage - Mains
Heating - Gas central heating
Any other relevant building information we are aware of -
Rights and restrictions we are aware of - None
Ground Floor
Porch
6' 7'' x 3' 9'' (2.03m x 1.15m) Built-in Storage
Hallway
8' 10'' x 11' 8'' (2.7m x 3.57m) Hard Wood Flooring
Lounge
13' 1'' x 12' 7'' (4m x 3.85m)
Hardwood Flooring, Window to Front Elevation
Log Burner in Attractive Surround.
Kitchen
18' 4'' x 17' 1'' (5.6m x 5.23m)
Range of Hand Painted Cabinetry, Double Belfast Sink,
Granite Worktops, Kitchen Island with Breakfast Bar
Integrated Appliances include Double Ovens and Dishwasher.
Plumbing for Washing Machine and Tumble Dryer.
Lantern Ceiling.
Snug
10' 11'' x 8' 2'' (3.34m x 2.51m) Log Burner with Attractive Surround.
Dining/Living Room
24' 1'' x 12' 2'' (7.35m x 3.72m) Powder Coated Aluminium Sliding Doors to Rear and Window to Front Aspect.
Guest W.C
3' 1'' x 5' 6'' (0.95m x 1.68m) Low Level W.C and Wash Hand Basin.
First Floor
Bedroom Two
15' 9'' x 12' 9'' (4.82m x 3.9m) Double Bedroom to Rear Elevation.
Dressing Area
11' 7'' x 6' 3'' (3.55m x 1.92m) Useful Dressing Area open to Bedroom.
Bedroom Three
12' 11'' x 10' 9'' (3.96m x 3.3m) Double Bedroom to Front Elevation with Original Fireplace.
Bedroom Four
12' 7'' x 10' 11'' (3.84m x 3.35m) Double Bedroom to Rear Elevation with Fitted Wardrobes and Original Fireplace.
Family Shower Room
9' 0'' x 10' 8'' (2.76m x 3.27m)
Fully Tiled Shower Room
Walk-in Shower, Vanity Unit, Low Level W.C and Heated Towel Rail.
Second Floor
Principal Bedroom
11' 3'' x 10' 8'' (3.43m x 3.26m) Double Bedroom with Window to Rear Elevation and Built-in Storage.
Bathroom
9' 0'' x 10' 8'' (2.76m x 3.27m)
Part Tiled
Bath with Shower over, Vanity Unit, Low Level W.C and Heated Towel Rail.

Location
WA15 8QY
Energy Efficiency
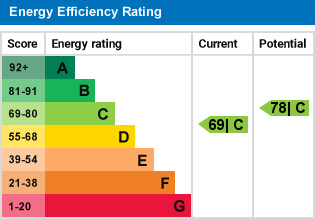
Additional Information
For further information on this property please call 0161 960 0066 or e-mail sales@halehomesagency.co.uk
Contact Us
Progress House, 17 Cecil Road, Hale, Cheshire, WA15 9NZ
0161 960 0066
Key Features
- Four Double Bedrooms
- Renovated Throughout
- Off Road Parking
- Beautiful Rear Gardens
- Arranged over Three Floors
- Two Bath/ Shower Rooms
- Three Reception Rooms
- Catchment Area for Sought After Schools
