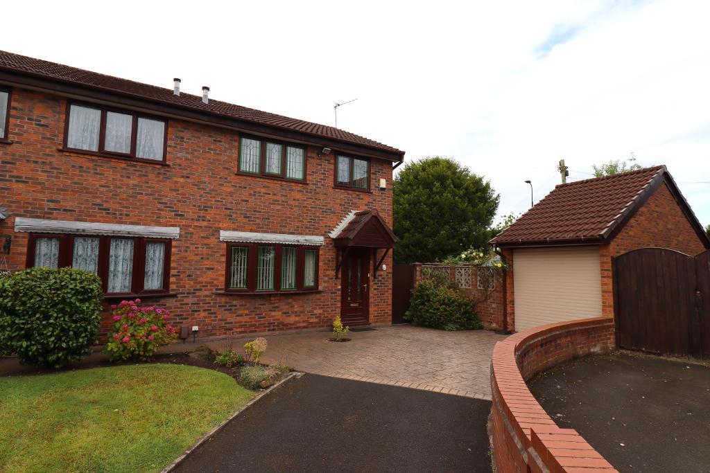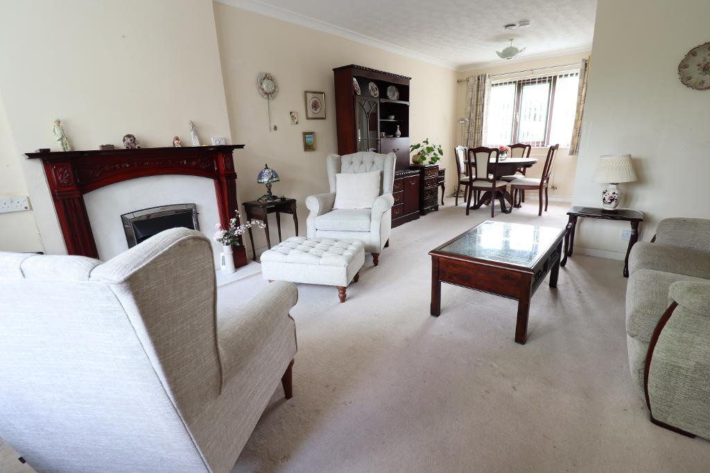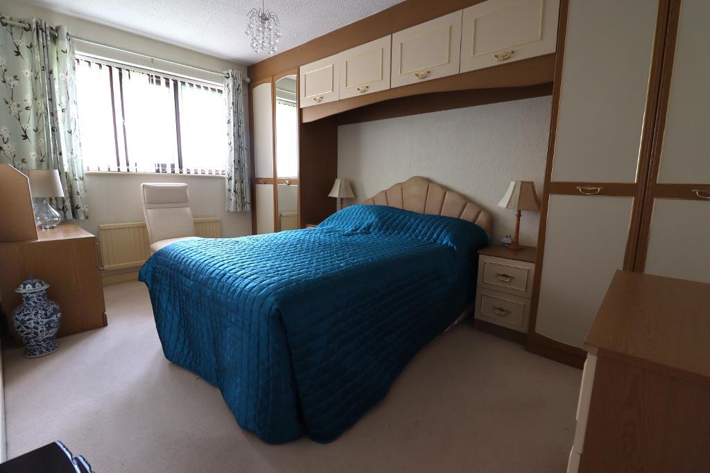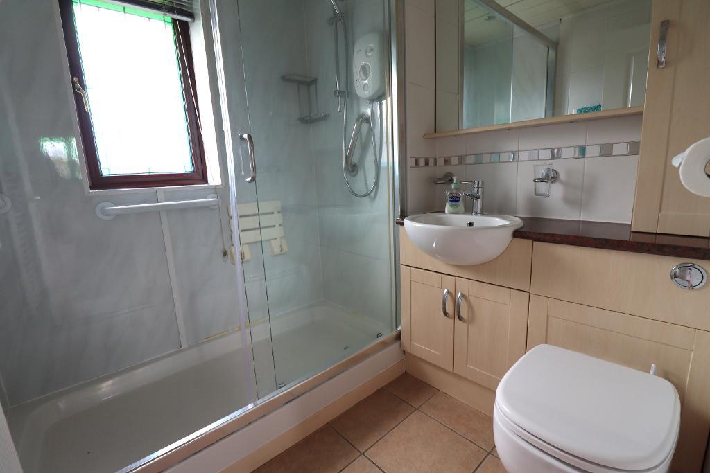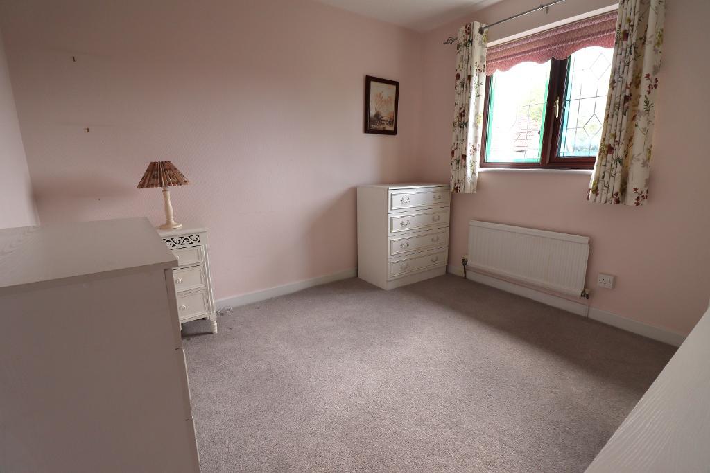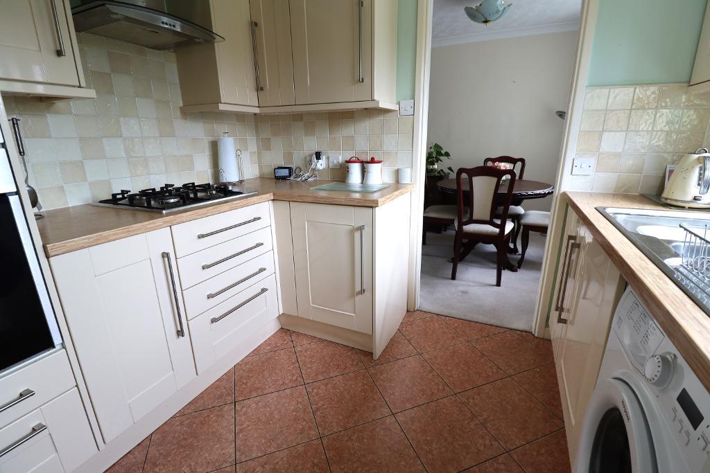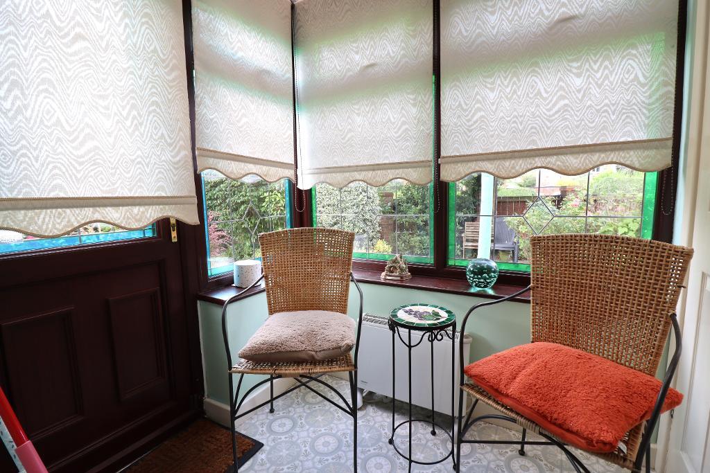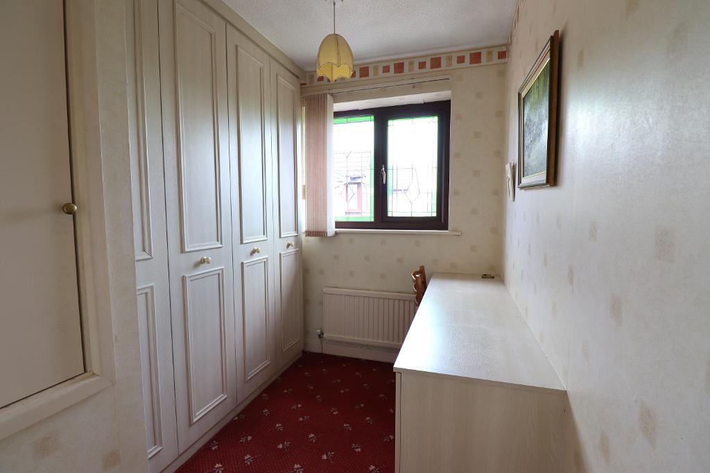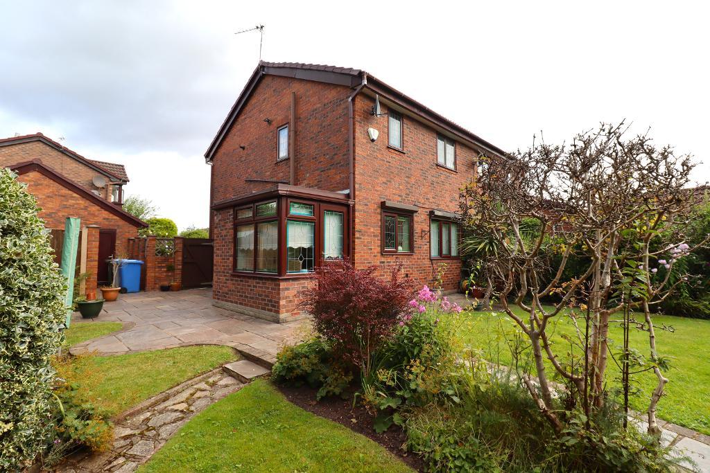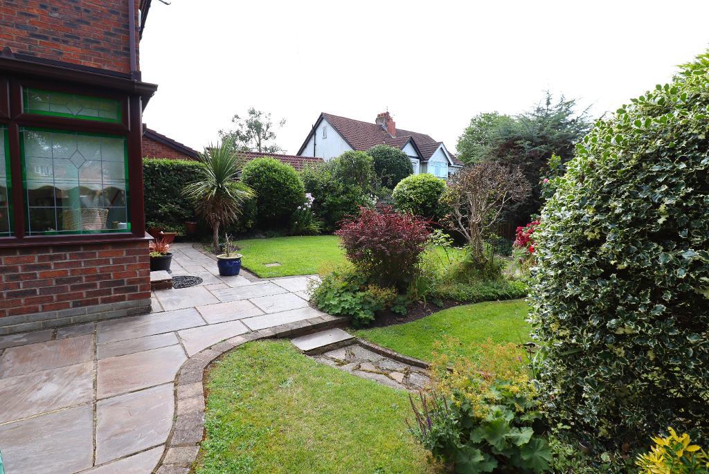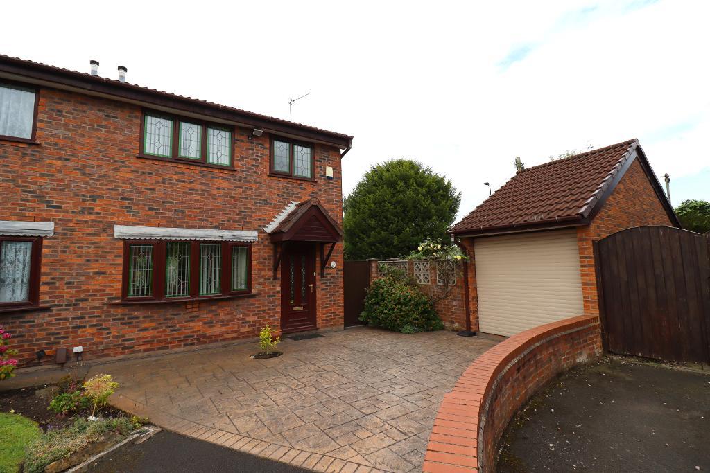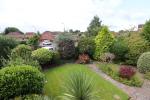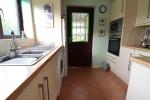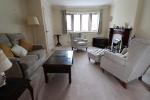3 Bedroom Semi-Detached For Sale | Pasturefield Close, Sale, M33 2LD | £299,950 Sold STC
Key Features
- Three Bedrooms
- Off Road Parking
- Beautiful Rear Garden
- Cul-de-sac Location
- Close Proximity to Sale Moor Village
- Ideally Located for Northern Moor Meto
- Garage
- Video Tour Available
- No Onward Chain
Summary
A Most Attractive Three Bedroom Semi Detached Property Located within the Popular 'Pimmcroft Estate' Close to Local Amenities and Excellent Transport Links.
Sitting on a Generous Plot this Home enjoys Off Road Parking, a Garage and Beautiful Rear Gardens.
To the Ground Floor a Spacious and Light Through Lounge Dining Room with Windows to both the Front and Rear Elevation. The Kitchen is off the Dining Area and has Integrated Appliances to include Oven, Microwave and Fridge Freezer. The Conservatory with Guest W.C completes the Ground Floor.
To the First Floor Two Double Bedrooms with Fitted Furniture, and a Third Single with Fitted Units all served by the Family Shower Room. The Shower Room includes a Generous Shower and Unit with W.C, Wash Hand Basin and Storage.
Externally is a Single Brick Built Garage with Electric Up and Over Door to the Front of the Property, whilst to the Rear are Beautiful Gardens Laid largely to Lawn, largely screened by mature hedging.
Ground Floor
Hallway
5' 3'' x 5' 2'' (1.62m x 1.6m) Entrance hall with window and stairs to first floor.
Lounge/Dining Room
25' 9'' x 13' 0'' (7.85m x 3.97m) Open lounge dining area with cupboard under stairs.
Kitchen
8' 11'' x 7' 6'' (2.73m x 2.29m) Kitchen off the dining area and leading to small conservatory. Intergrated Hob.
Rear Hallway
5' 9'' x 5' 5'' (1.76m x 1.67m) Small conservatory area leading to back garden and downstairs WC.
WC
2' 0'' x 4' 9'' (0.63m x 1.45m) Downstairs WC accessed via conservatory leading from kitchen.
First Floor
Landing
7' 10'' x 6' 1'' (2.4m x 1.86m)
Bedroom One
14' 0'' x 9' 6'' (4.29m x 2.92m) Bedroom one overlooks front garden. Includes fitted wardrobes.
Bedroom Two
9' 9'' x 9' 6'' (2.99m x 2.9m) Bedroom 2 overlooks the rear garden. Includes fitted wardrobes.
Bedroom Three
9' 6'' x 6' 8'' (2.91m x 2.04m) Bedroom 3 overlooks front garden. Currently fitted as an office space with additional wardrobe storage.
Bathroom
6' 11'' x 6' 0'' (2.13m x 1.83m) Bathroom with fitted shower, vanity sink and toilet.
Exterior
Garage
17' 9'' x 8' 4'' (5.42m x 2.56m)
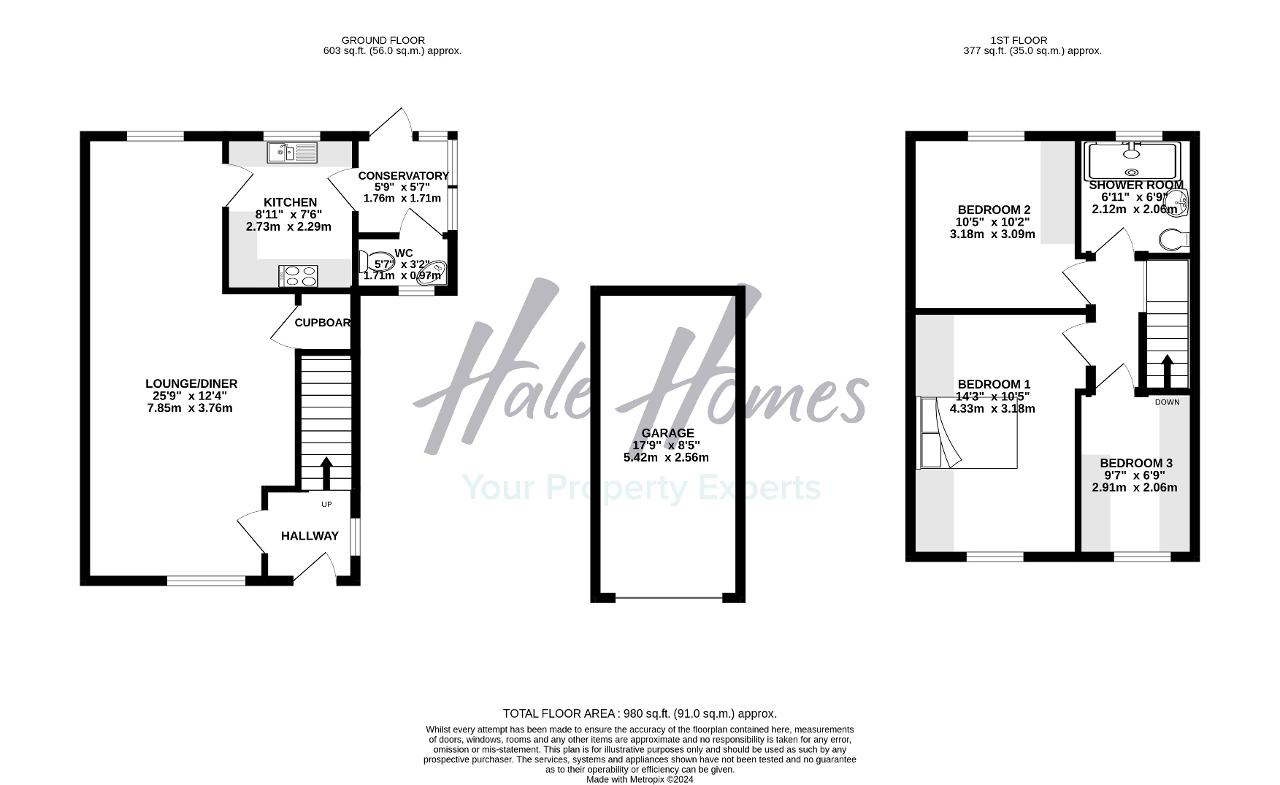
Location
M33 2LD
Energy Efficiency
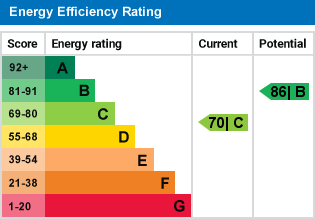
Additional Information
Freehold
Council Tax Band C
For further information on this property please call 0161 960 0066 or e-mail sales@halehomesagency.co.uk
Contact Us
Progress House, 17 Cecil Road, Hale, Cheshire, WA15 9NZ
0161 960 0066
Key Features
- Three Bedrooms
- Beautiful Rear Garden
- Close Proximity to Sale Moor Village
- Garage
- No Onward Chain
- Off Road Parking
- Cul-de-sac Location
- Ideally Located for Northern Moor Meto
- Video Tour Available
