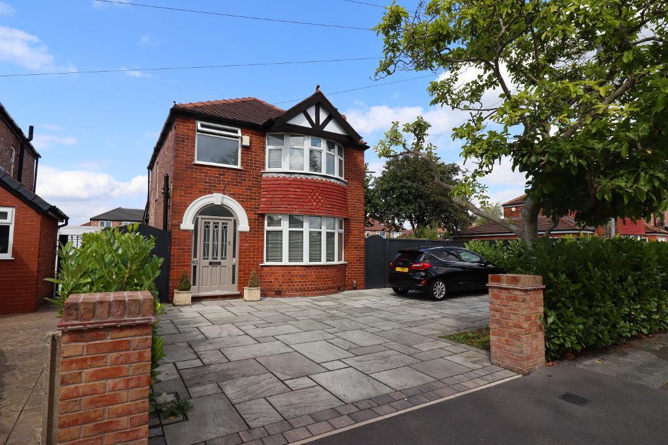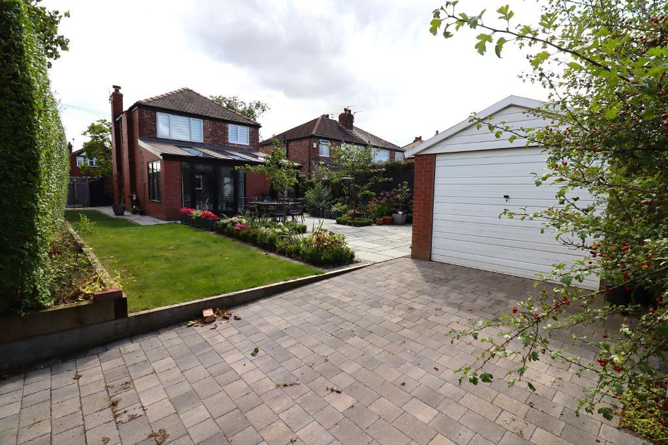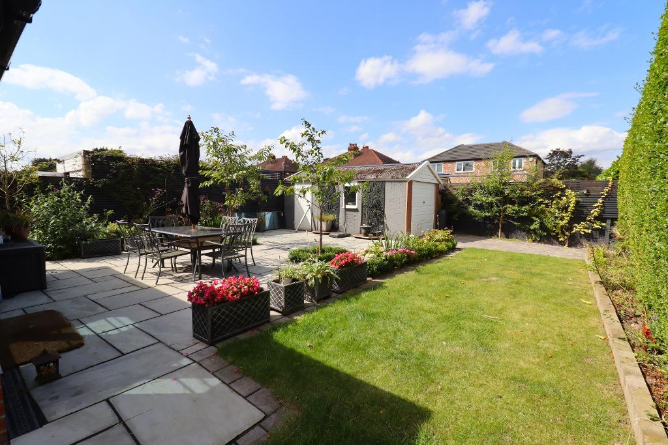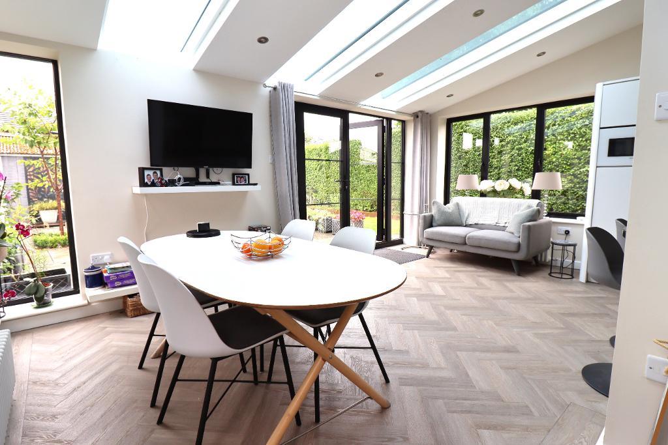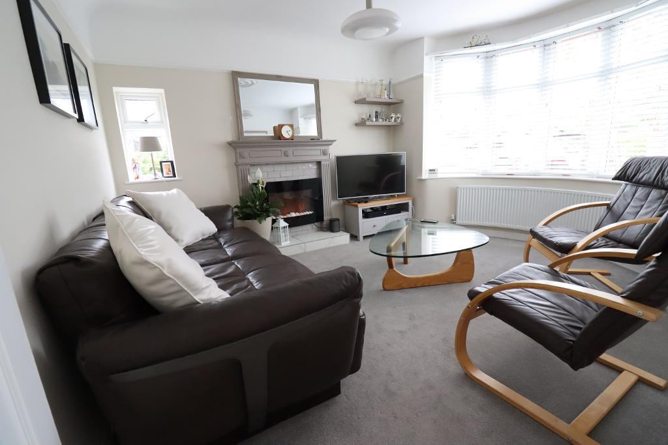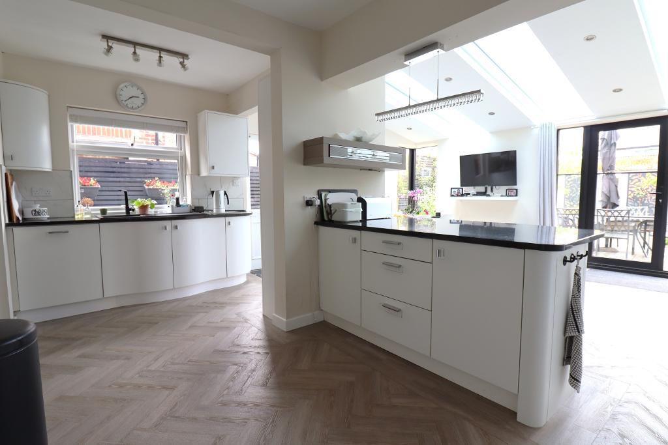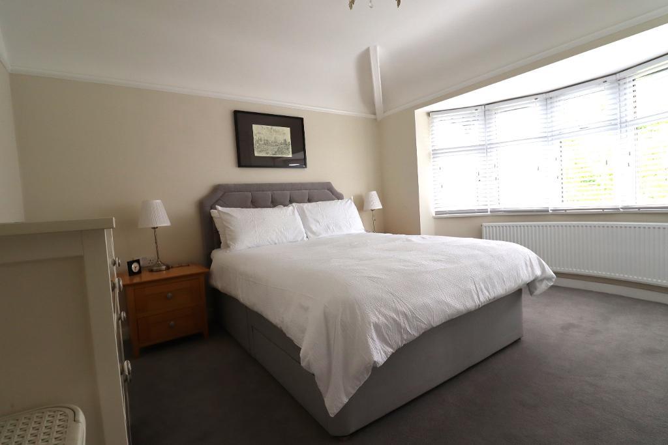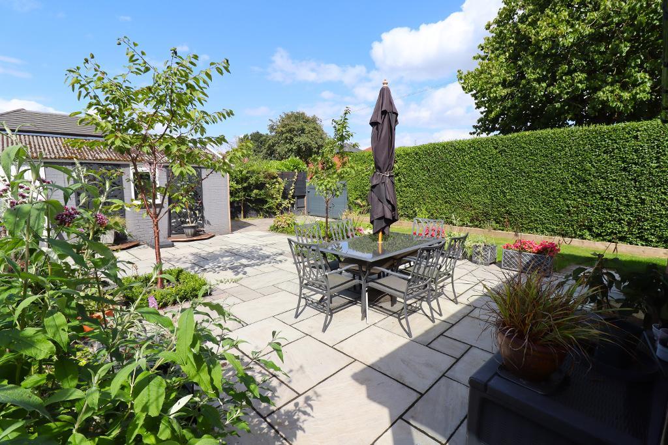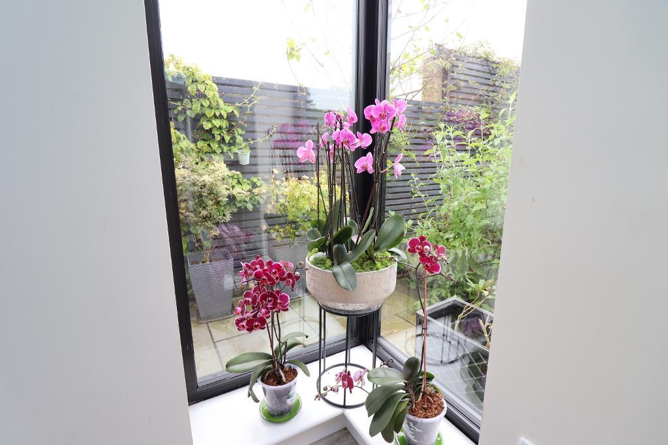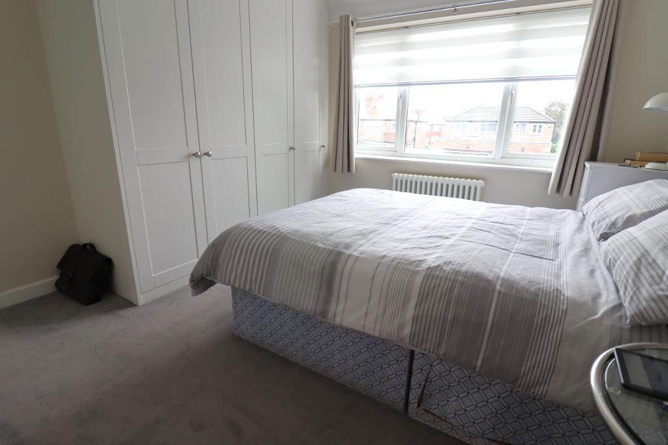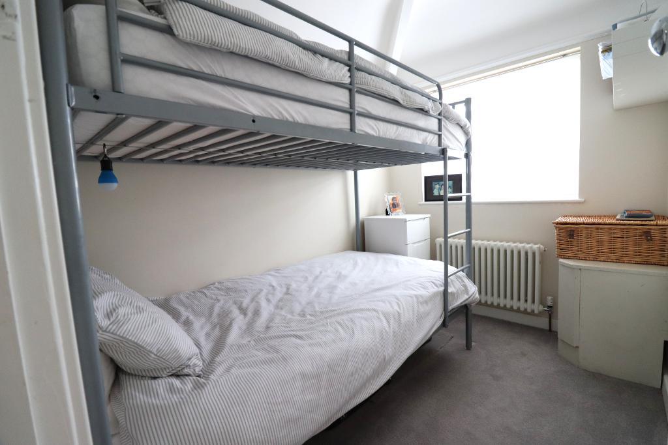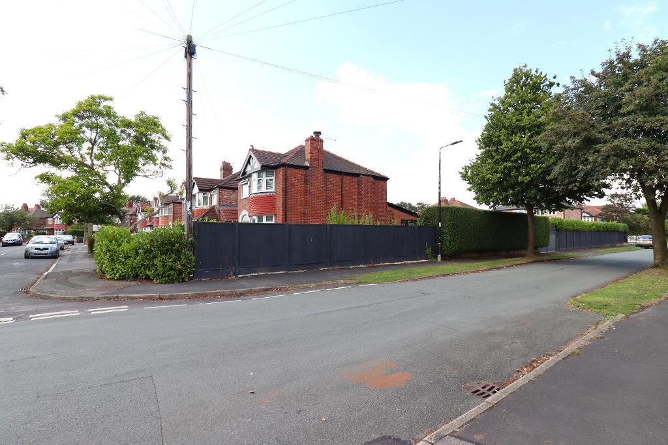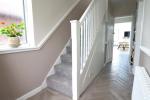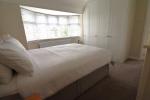3 Bedroom Detached To Rent | Greenway Road, Timperley, WA15 6BD | £1,900 pcm Let
Key Features
- Detached Family Home
- Three Bedrooms
- Renovated Throughout
- Garage in Rear Garden
- Chain Free
- Utility Room
- Off Road Parking
- Ground Floor W.C
- Close Proximity to the Metrolink
- Video Tour Available
Summary
A Most Attractive and Fully Refurbished Three Bedroom Detached Family Home with Off Road Parking Sitting in a Generous Plot, and Situated within Easy Reach of the Metrolink.
The Property can be Approached via the Indian Stone Generous Driveway providing Off Road Parking for Multiple Vehicles, and into this Delightful Home Beyond.
To the Ground Floor a Well Proportioned Bay Fronted Lounge with Electric Feature Fire Place to Front Elevation. To the Rear a most Impressive Dining/ Kitchen, with three large Windows flooding the space with Light, and Patio Doors out to the Rear Garden. The Kitchen includes a range of Fitted Cabinetry with Granite Worktops over and Integrated Appliances to include Double Ovens, Microwave, Dishwasher, Induction Hob, Extractor Fan, Fridge and Freezer.
The Fitted Utility Room with Sink, Plumbing for Washing Machine and Tumble Dryer and Integrated Freezer, together with the Guest W.C complete the Ground Floor.
To the First Floor Three Bedrooms, the Two Doubles with Fitted Furniture, all served by the Family Bathroom. The Fully Tiled Bathroom comprises of White Suite to include Bath with Shower Over, and Vanity Suite with W.C and Wash Hand Basin.
Externally the Grounds enjoy a Spacious Indian Stone Patio Area and enjoys a High Degree of Privacy provided by the Hedging. To the Rear is a Garage with an Additional Driveway.
Tenure: Freehold
Local Authority: Trafford
Council Tax Band: D
Annual Price: £1,973
Conservation Area: No
Flood Risk: High
Mobile Coverage: EE, Vodafone, Three, O2
Broadband: Basic - 8 Mbps, Superfast - 69 Mbps, Ultrafast - 1000 Mbps
Satellite / Fibre TV Availability: BT, Sky
Utilities:
Water supply - Mains
Electricity Supply - Mains
Sewerage - Mains
Heating - Gas central heating
Any other relevant building information we are aware of -
Rights and restrictions we are aware of - None
Ground Floor
Hallway
16' 6'' x 5' 4'' (5.03m x 1.65m) Beautiful light and airy hallway boasts large windows and herringbone wooden floors. Victorian style radiators. Bespoke under stair storage.
Lounge
13' 9'' x 12' 2'' (4.22m x 3.71m) Spacious lounge with large bay window and feature tiles fireplace and carved wood surround.
Kitchen/Dining Room
19' 10'' x 17' 8'' (6.07m x 5.4m) The open plan kitchen/dining/living area boast huge skylights inviting lots of natural light to the living space. The kitchen includes integrated Appliances with Double Oven, Microwave, Dishwasher, Induction Hob, Extractor Fan, Fridge and Freezer. Central island with breakfast bar. Dining area and lounge area by large patio doors opening to the garden.
Utility Room
3' 11'' x 10' 7'' (1.21m x 3.24m) The utility room, accessed via the kitchen, includes sink, plumbing for a Washing Machine and Tumble Dryer, plenty of storage space and Integrated Freezer. Opening Window to side elevation.
Guest W.C
4' 4'' x 2' 2'' (1.34m x 0.67m) Simple W.C. with stylish vanity sink and pretty stained glass window.
First Floor
Bedroom One
13' 3'' x 11' 9'' (4.06m x 3.6m) Excellent sized main double bedroom with fitted wardrobes and large bay front window.
Bedroom Two
12' 1'' x 10' 8'' (3.7m x 3.27m) Double bedroom with fitted wardrobes and window overlooking the rear gardens.
Bedroom Three
8' 6'' x 6' 4'' (2.61m x 1.94m) Single bedroom with window overlooking rear garden.
Family Bathroom
8' 3'' x 5' 4'' (2.52m x 1.63m) Stylish metro tiled family bathroom with Shower over bath and fitted vanity unit with toilet.
Exterior
Garage
10' 4'' x 17' 8'' (3.15m x 5.41m)
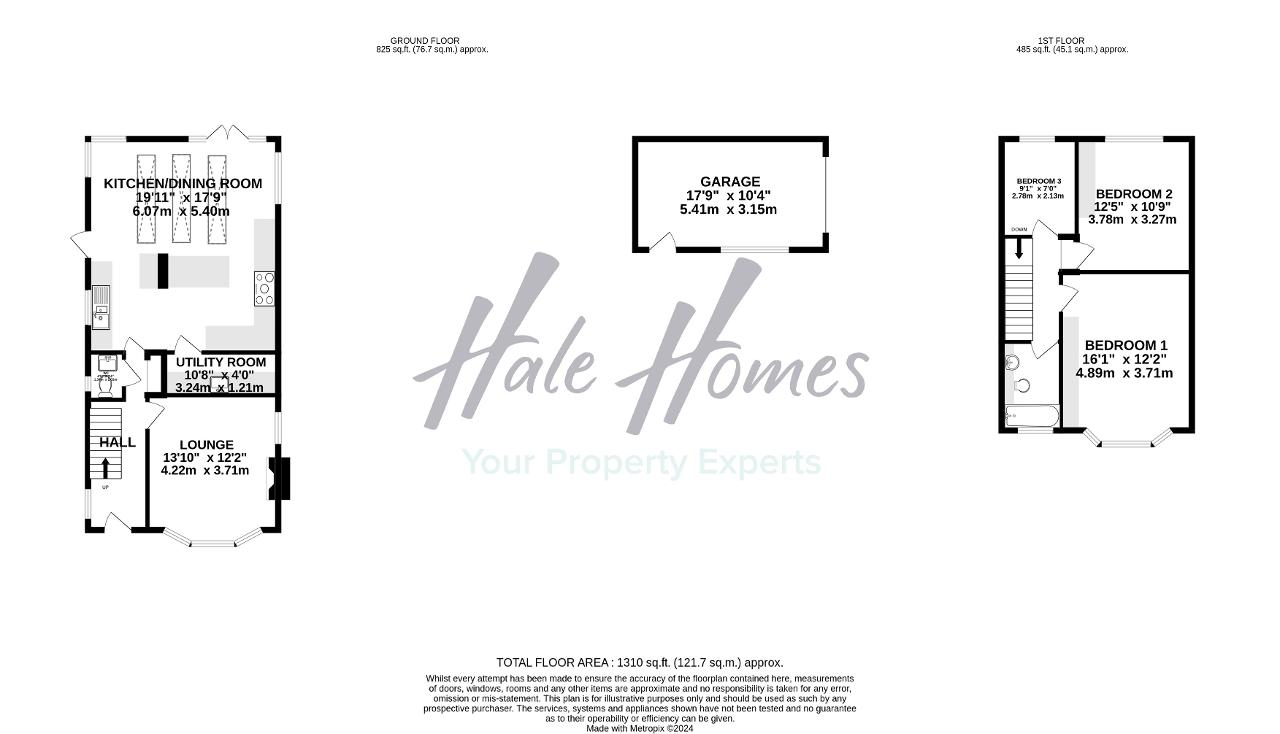
Location
WA15 6BD
Energy Efficiency
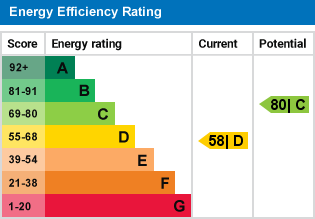
Additional Information
For further information on this property please call 0161 960 0066 or e-mail lettings@halehomesagency.co.uk
Contact Us
Progress House, 17 Cecil Road, Hale, Cheshire, WA15 9NZ
0161 960 0066
Key Features
- Detached Family Home
- Renovated Throughout
- Chain Free
- Off Road Parking
- Close Proximity to the Metrolink
- Three Bedrooms
- Garage in Rear Garden
- Utility Room
- Ground Floor W.C
- Video Tour Available
