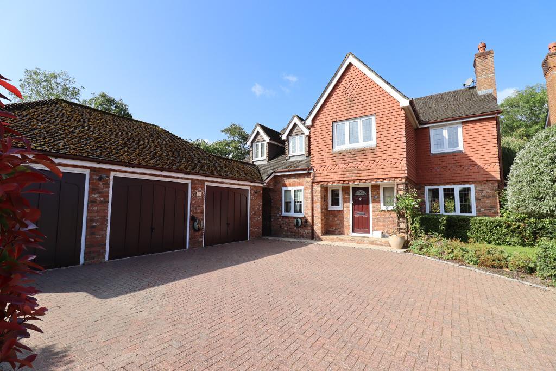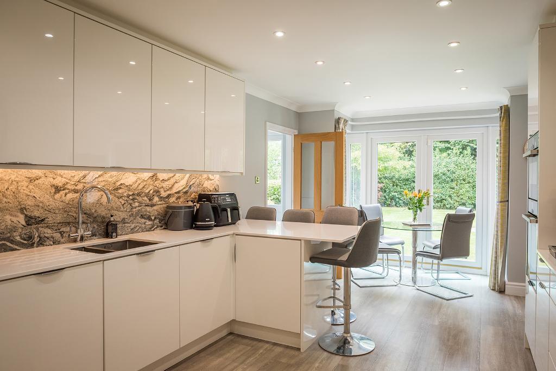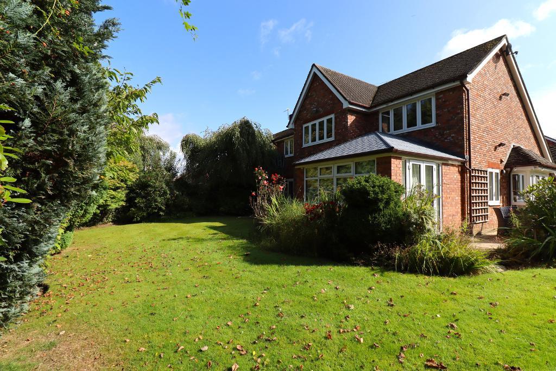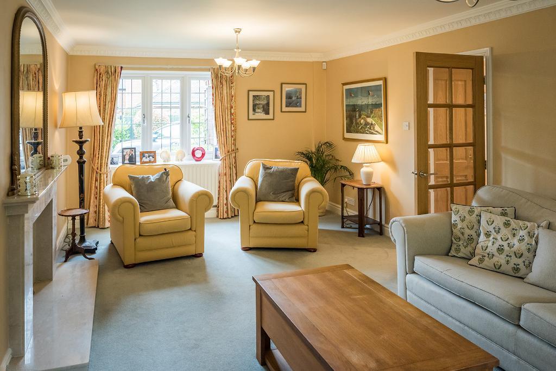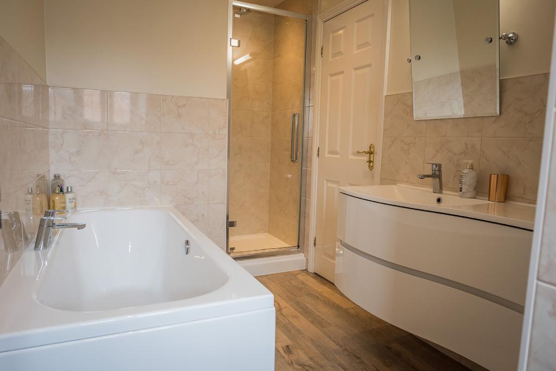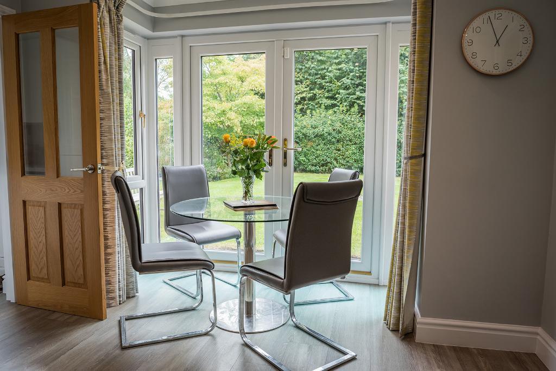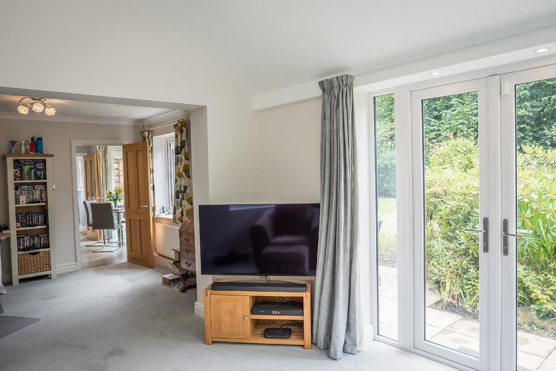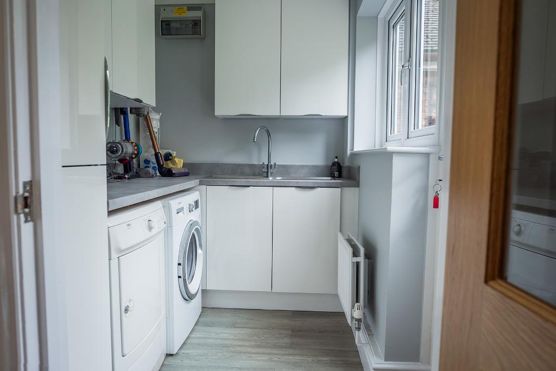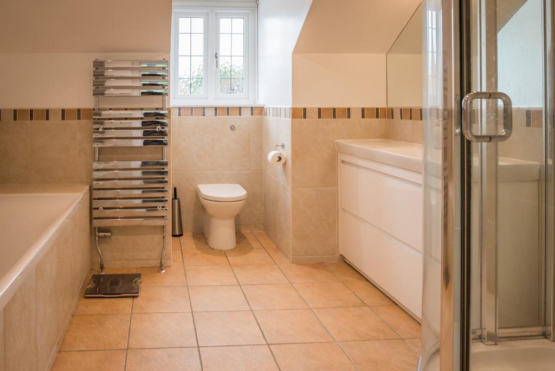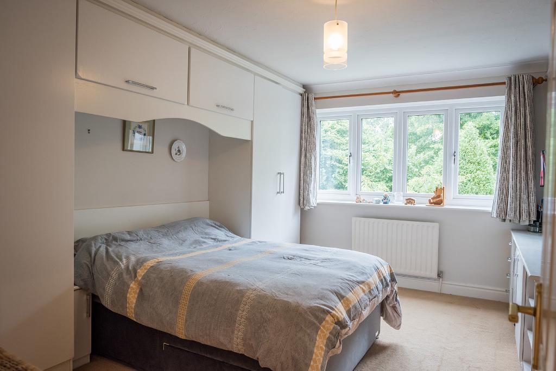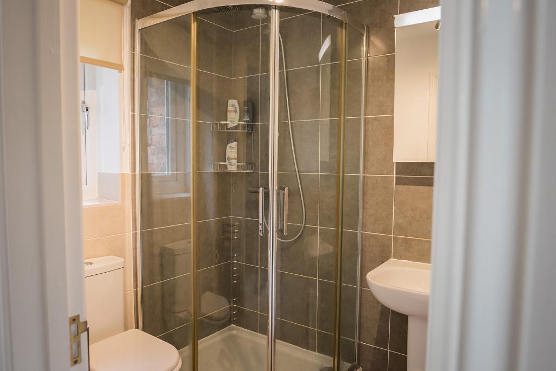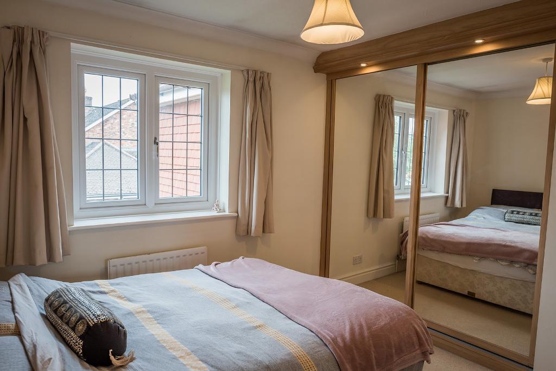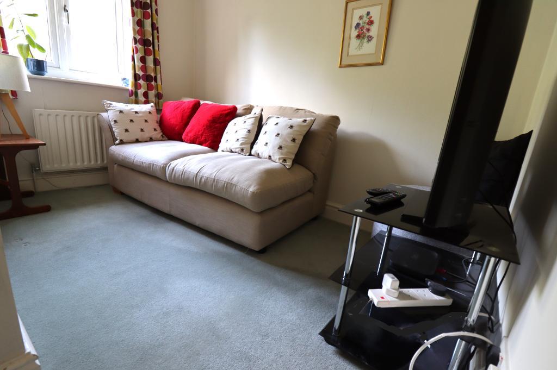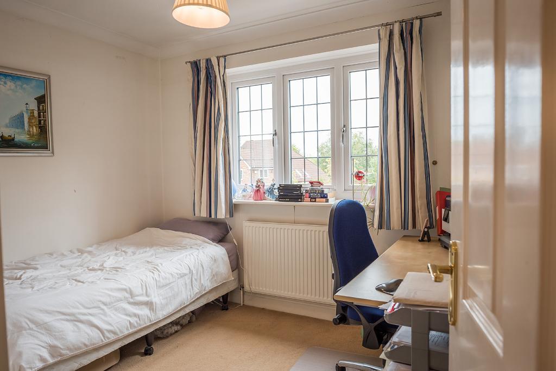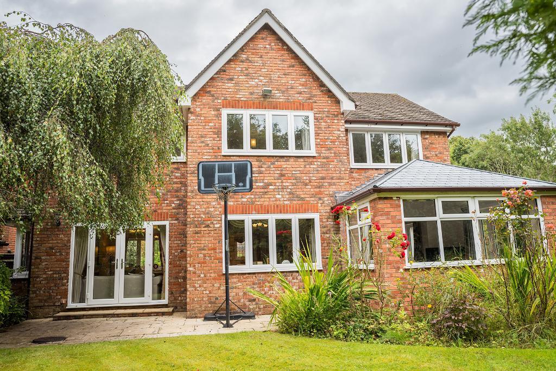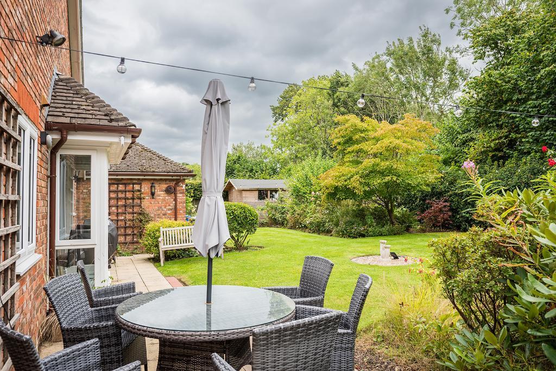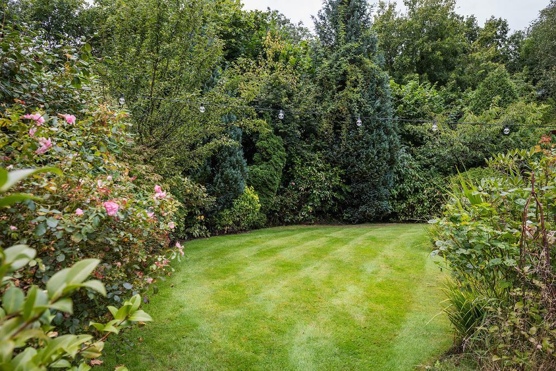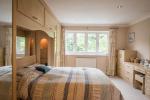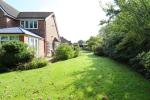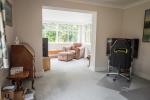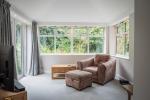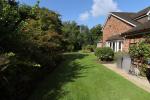5 Bedroom Detached For Sale | Cumberland Drive, Bowdon, WA14 3QP | £1,200,000 Sold
Key Features
- Five Bedrooms
- Three Bath/Shower Rooms
- Triple Garage
- Off Road Parking
- Multiple Reception Rooms
- Catchment for Excellent Local Schools
- Quiet Cul-de-sac Location
- Beautiful Rear Garden
- Video Tour Available
Summary
A Most Attractive and Spacious Modern Detached Family Home Situated on this Popular Development, within Close Proximity of both Bowdon Church and The Bollin Schools and within catchment of Altrincham Boys & Girls Grammar Schools.
The Property can be Approached via the Generous Driveway providing Off Road Parking for Multiple Vehicles, through the Covered Porch to the Welcoming Entrance Hall and into the Home Beyond.
To the Ground Floor a Delightful and Well Proportioned Lounge with Window to Front Elevation, Patio Doors to the Rear and Feature Fireplace. The adjacent Dining Room also enjoys a Window over the Rear Garden.
The Modern High Gloss Kitchen includes a range of cabinetry with Quartz Worktops and Granite Splashbacks. Integrated Appliances include Gas Hob, Extractor Fan, Double Ovens, Dishwasher, Fridge and Freezer. The Utility Room is also fitted with Cabinetry, has a Sink and plumbing for a Washing Machine and Tumble Dryer.
A Family Room leading to the Garden Room, the Study with Built-in Furniture and Guest W.C complete the Ground Floor.
To the First Floor the Principal Bedroom boasts a Full Range of Fitted Furniture and Generous En-Suite to include Bath, Separate Shower, Vanity Unit and Low Level W.C. Bedroom Two also enjoys Fitted Furniture and an En-Suite Shower Room. There are Three further Bedrooms, one being a Double with Fitted Wardrobes, all served by the Family Bathroom. The half tiled Family Bathroom comprises Bath, Shower Cubicle, Vanity Unit and Low Level W.C.
Externally the Electric Up and Over Triple Garage can be accessed via a covered walk way, whilst the Extensive Rear Gardens are laid largely to lawn and offer a high degree of privacy with the mature hedges.
Freehold
Local Authority: Trafford
Council Tax Band: G
Annual Price: £3,288
Conservation Area: No
Flood Risk: No Risk
Mobile Coverage: EE, Vodafone, Three, O2
Broadband: Basic - 4 Mbps, Superfast - 44 Mbps, Ultrafast - 1800 Mbps
Satellite / Fibre TV Availability: BT, Sky
Utilities:
Water supply - Mains
Electricity Supply - Mains
Sewerage - Mains
Heating - Gas central heating
Any other relevant building information we are aware of -
Rights and restrictions we are aware of - None
Ground Floor
Entrance Hall
17' 2'' x 6' 9'' (5.25m x 2.07m)
Lounge
20' 9'' x 11' 11'' (6.34m x 3.65m)
Window to Front Elevation Patio Doors to Rear
Feature Fireplace.
Dining Room
14' 2'' x 10' 10'' (4.32m x 3.32m) Window to Rear Elevation
Study
9' 8'' x 7' 10'' (2.96m x 2.4m)
Window to Front Elevation
Fitted with Office Furniture.
WC
5' 6'' x 2' 9'' (1.69m x 0.85m)
Low Level W.C
Vanity Unit.
Breakfast Kitchen
18' 6'' x 10' 10'' (5.64m x 3.32m)
Modern High Gloss with Quartz Worktops and Granite Splashbacks
Integrated Appliances include Dishwasher, Fridge Freezer Double Ovens, Gas Hob and Extractor Hob.
Family Room
12' 0'' x 9' 10'' (3.66m x 3m) Accessed from the Kitchen and leading to the Orangery.
Garden Room
11' 3'' x 10' 11'' (3.45m x 3.33m) Patio Doors to the Rear Garden.
Utility Room
7' 11'' x 5' 4'' (2.42m x 1.65m) Fitted units, Sink Plumbing for Washing Machine and Tumble Dryer.
First Floor
Principal Bedroom
15' 8'' x 12' 0'' (4.8m x 3.66m)
Wide Range of Fitted Furniture
Window to Rear Elevation.
En-Suite Bathroom Room
9' 6'' x 10' 5'' (2.92m x 3.2m) Part Tiled to include Bath, Shower, Low Level W.C, Heated Towel Rail and Vanity Unit.
Bedroom Two
14' 0'' x 11' 1'' (4.29m x 3.38m)
Double Bedroom with Fitted Furniture
Window to Rear Elevation.
En-suite Shower Room
6' 2'' x 5' 3'' (1.9m x 1.61m) Tiled Shower, Low Level W.C, Wash Hand Basin.
Bedroom Three
11' 0'' x 10' 0'' (3.37m x 3.07m)
Double Bedroom with Fitted Wardrobes
\window to Front Elevation.
Bedroom Four
10' 0'' x 9' 4'' (3.05m x 2.87m) Double Bedroom to Front Elevation.
Bedroom Five
9' 10'' x 6' 5'' (3m x 1.96m) Bedroom to Rear Elevation.
Family Bathroom
8' 2'' x 10' 8'' (2.5m x 3.26m) Part Tiled with Bath, Shower Cubicle, Vanity Unit, Heated Towel Rail and Low Level W.C.
Exterior
Triple Garage
29' 9'' x 19' 7'' (9.09m x 5.99m)

Location
WA14 3QP
Energy Efficiency
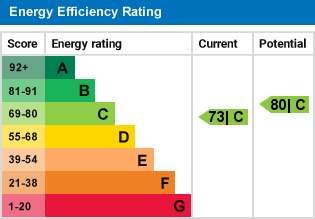
Additional Information
For further information on this property please call 0161 960 0066 or e-mail sales@halehomesagency.co.uk
Contact Us
Progress House, 17 Cecil Road, Hale, Cheshire, WA15 9NZ
0161 960 0066
Key Features
- Five Bedrooms
- Triple Garage
- Multiple Reception Rooms
- Quiet Cul-de-sac Location
- Video Tour Available
- Three Bath/Shower Rooms
- Off Road Parking
- Catchment for Excellent Local Schools
- Beautiful Rear Garden
