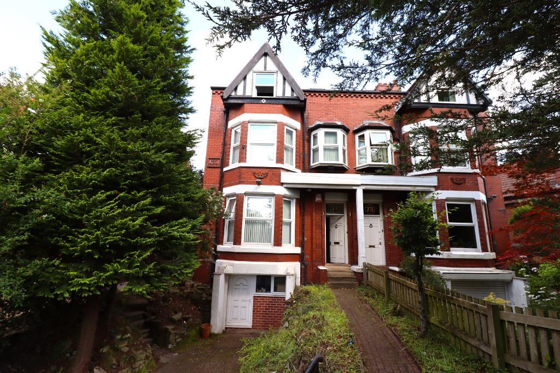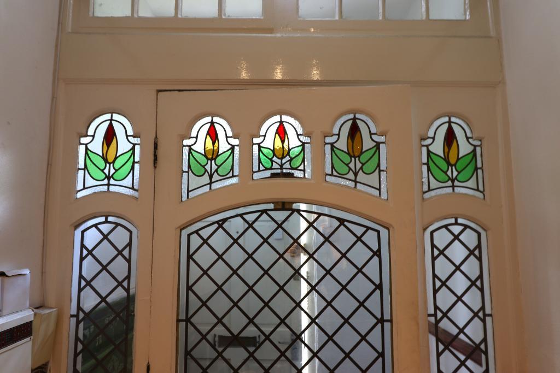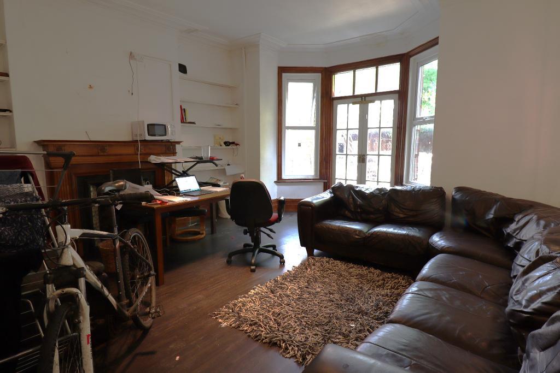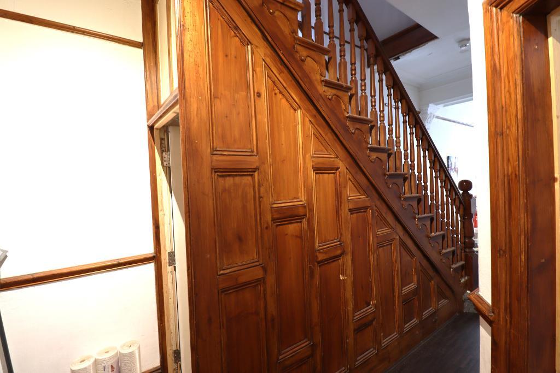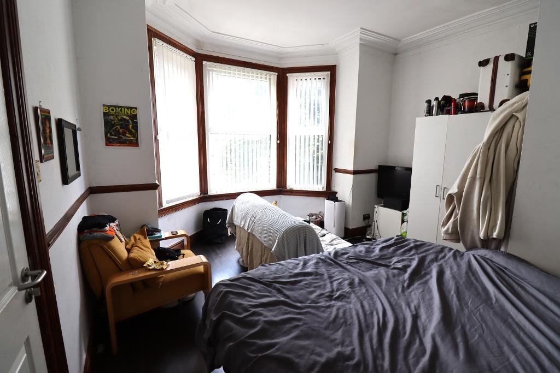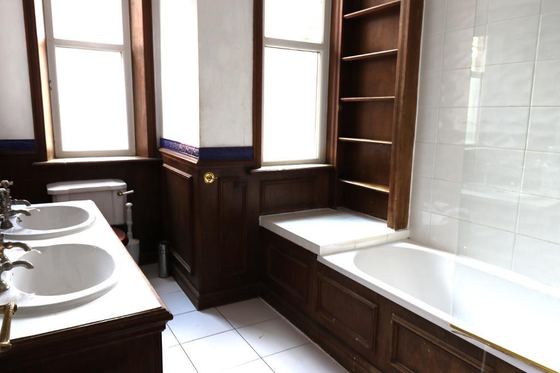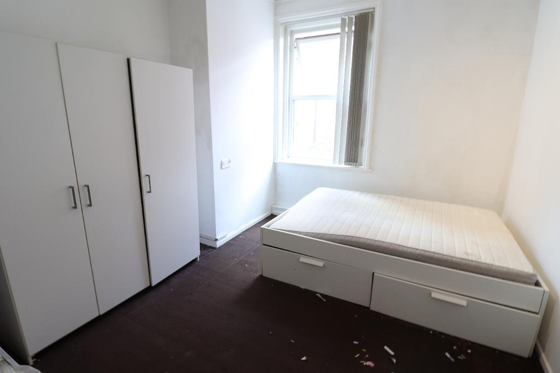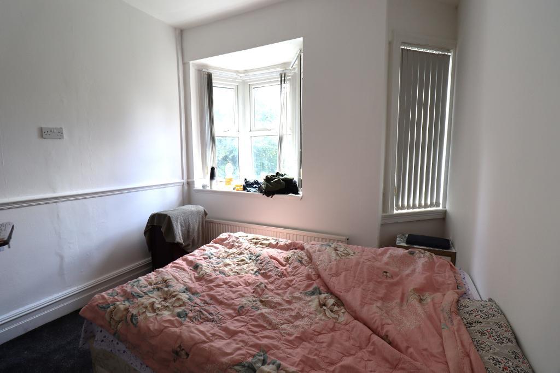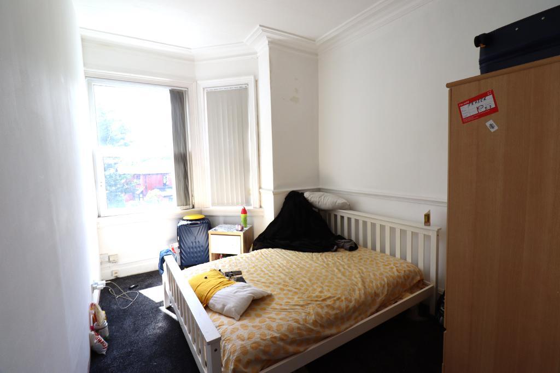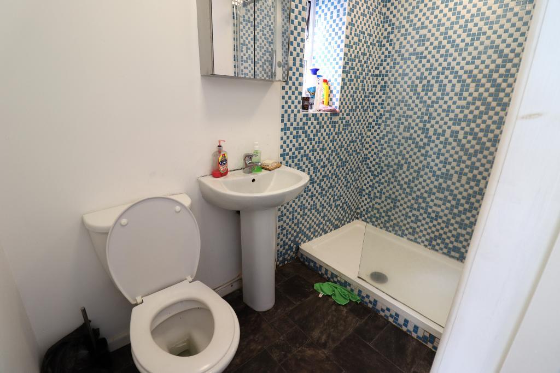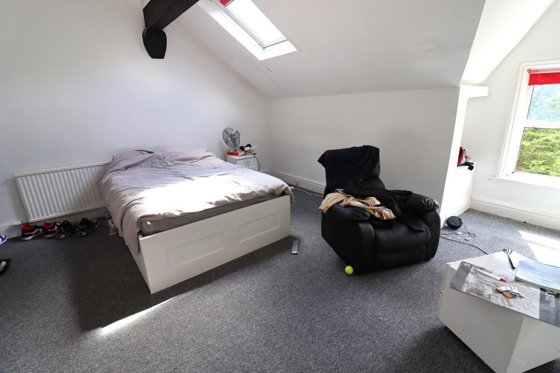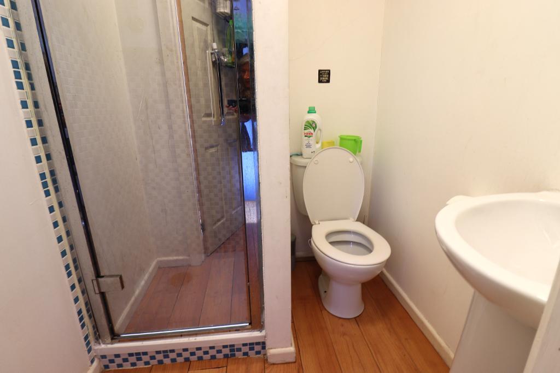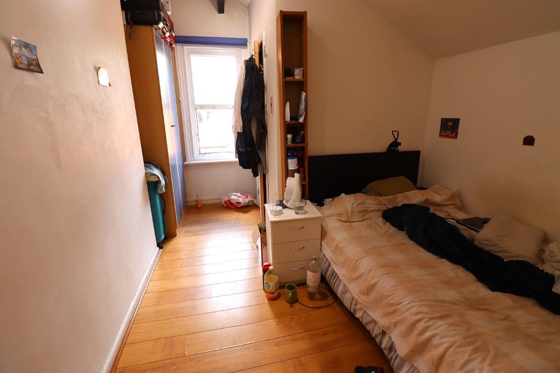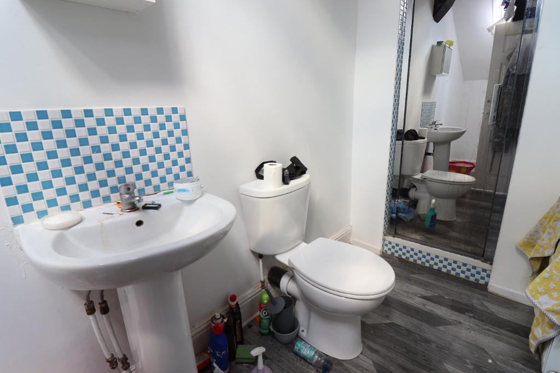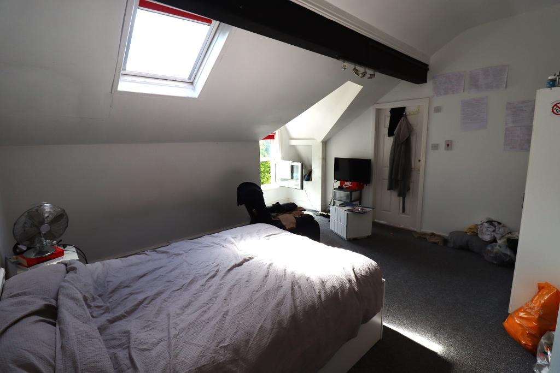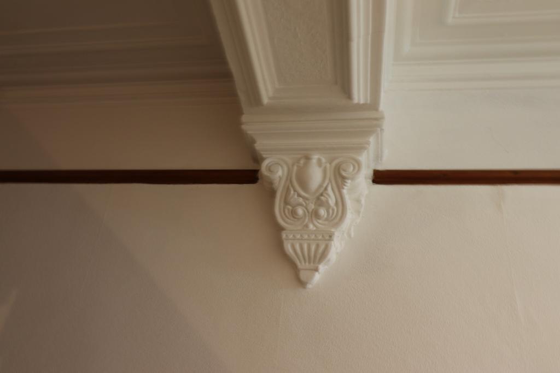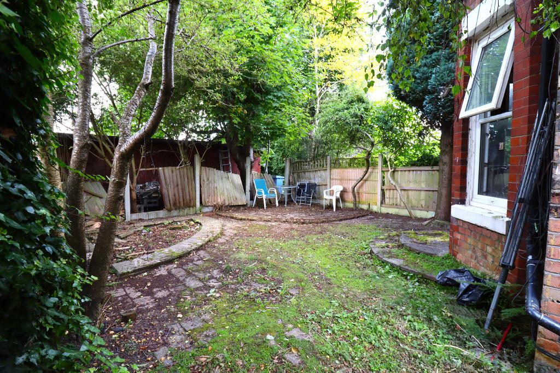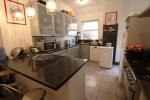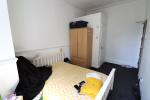7 Bedroom Semi-Detached For Sale | Singleton Road, Broughton Park, M7 4LX | £575,000
Key Features
- Seven Double Bedrooms
- Seven Bath/ Shower Rooms
- Original Features
- PP Approved to convert to 3 Flats
- Arranged over Four Floors
- Off Road Parking
- Investment Opportunity
- HMO Licence Granted
Summary
An Exciting Opportunity to Purchase a Seven Bedroom Versatile Victorian Semi Detached Property arranged over Four floors situated in a most Desirable Location.
The Property retains many of the Original Features to include Stunning Fireplace, Leaded Windows and Staircase and would prove an Attractive Prospect for anyone Looking for a Generous Family Home.
The Basement Rooms are Fully Tanked, whilst most of the Bedrooms have En-Suite Facilities, and are currently individually tenanted.
A planning Application has been Granted by Salford City Council Application number: 21/78734/FUL, the particulars of the Approved Development are to turn this existing HMO into Three Separate Dwellings.
Externally there is Off Road Parking to the Front, and the Rear Garden can be Accessed via Patio Doors in the Lounge.
Ground Floor
Porch
5' 3'' x 3' 2'' (1.61m x 0.99m)
Hallway
26' 2'' x 8' 2'' (8m x 2.49m)
Bedroom One
17' 0'' x 13' 1'' (5.2m x 4m)
En-suite Shower Room
6' 2'' x 5' 10'' (1.9m x 1.8m)
Kitchen
15' 4'' x 14' 9'' (4.7m x 4.5m)
Lounge
17' 11'' x 15' 8'' (5.47m x 4.8m)
Guest W.C
6' 10'' x 3' 3'' (2.1m x 1m)
First Floor
landing
17' 8'' x 8' 2'' (5.39m x 2.49m)
Bedroom Two
17' 4'' x 10' 0'' (5.3m x 3.05m)
Ensuite
13' 8'' x 7' 6'' (4.2m x 2.3m)
Bedroom Three
15' 9'' x 8' 11'' (4.81m x 2.74m)
Bedroom Four
13' 1'' x 12' 5'' (4m x 3.8m)
Bathroom
10' 5'' x 7' 2'' (3.2m x 2.2m)
Bedroom Five
12' 11'' x 12' 5'' (3.95m x 3.8m)
Ensuite
5' 10'' x 4' 11'' (1.8m x 1.5m)
Second Floor
Landing
16' 3'' x 5' 8'' (4.97m x 1.73m)
Bedroom Six
16' 8'' x 15' 4'' (5.1m x 4.7m)
Ensuite
13' 1'' x 5' 6'' (4m x 1.7m)
Bedroom Seven
13' 1'' x 10' 9'' (4m x 3.3m)
En-suite Shower Room
4' 11'' x 4' 11'' (1.5m x 1.5m)
Lower Ground Floor
Office
15' 7'' x 14' 1'' (4.77m x 4.3m)
Shower Room
9' 2'' x 4' 7'' (2.8m x 1.4m)
Storage
10' 9'' x 9' 10'' (3.3m x 3m)
Storage
15' 1'' x 4' 11'' (4.6m x 1.5m)
Hallway
13' 6'' x 8' 11'' (4.13m x 2.72m)
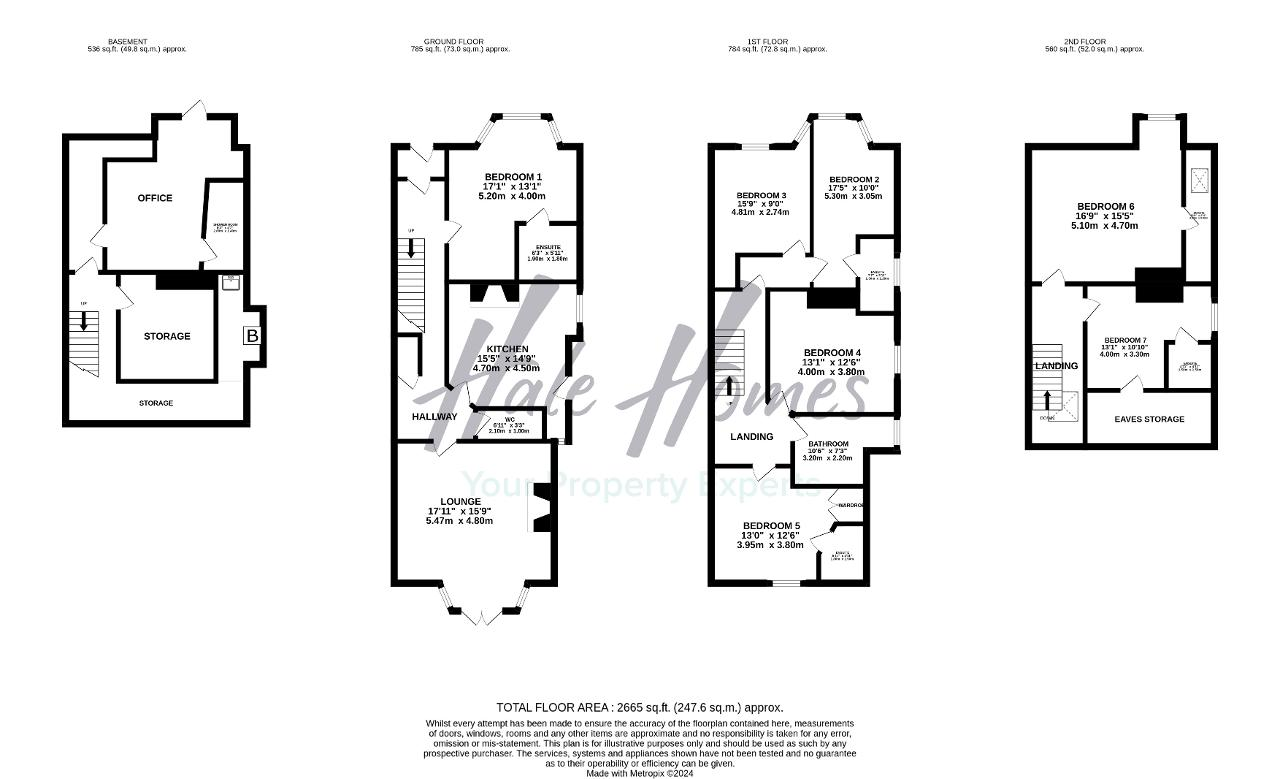
Location
M7 4LX
Energy Efficiency
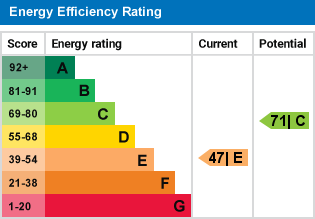
Additional Information
Freehold
For further information on this property please call 0161 960 0066 or e-mail sales@halehomesagency.co.uk
Contact Us
Progress House, 17 Cecil Road, Hale, Cheshire, WA15 9NZ
0161 960 0066
Key Features
- Seven Double Bedrooms
- Original Features
- Arranged over Four Floors
- Investment Opportunity
- Seven Bath/ Shower Rooms
- PP Approved to convert to 3 Flats
- Off Road Parking
- HMO Licence Granted
