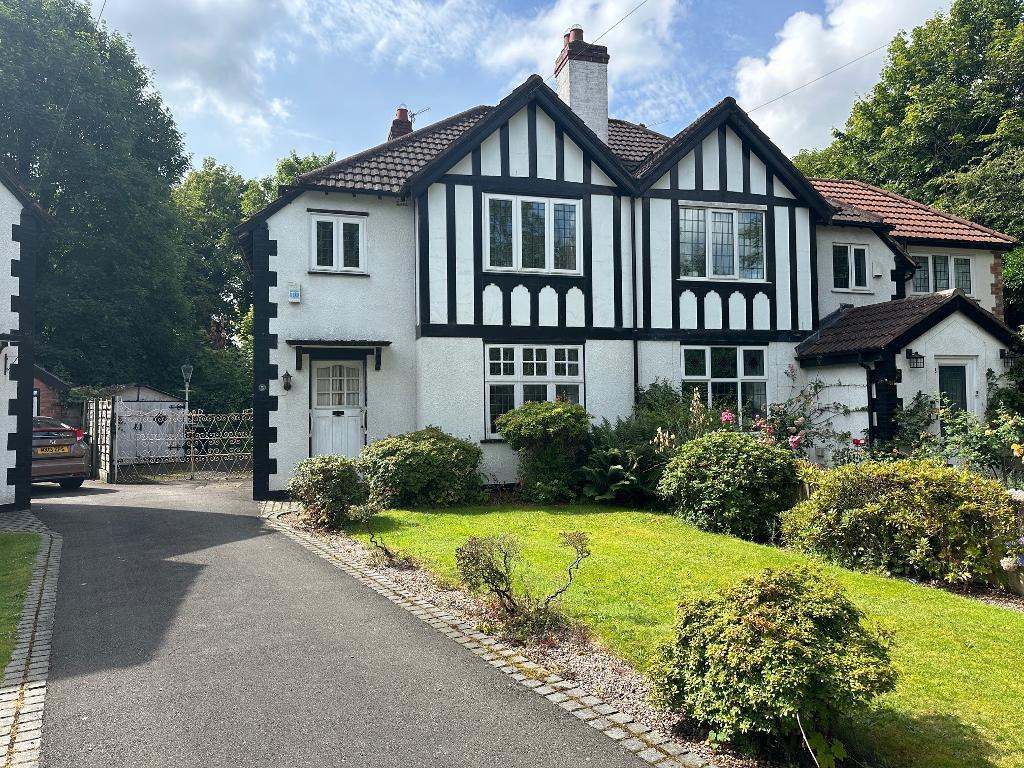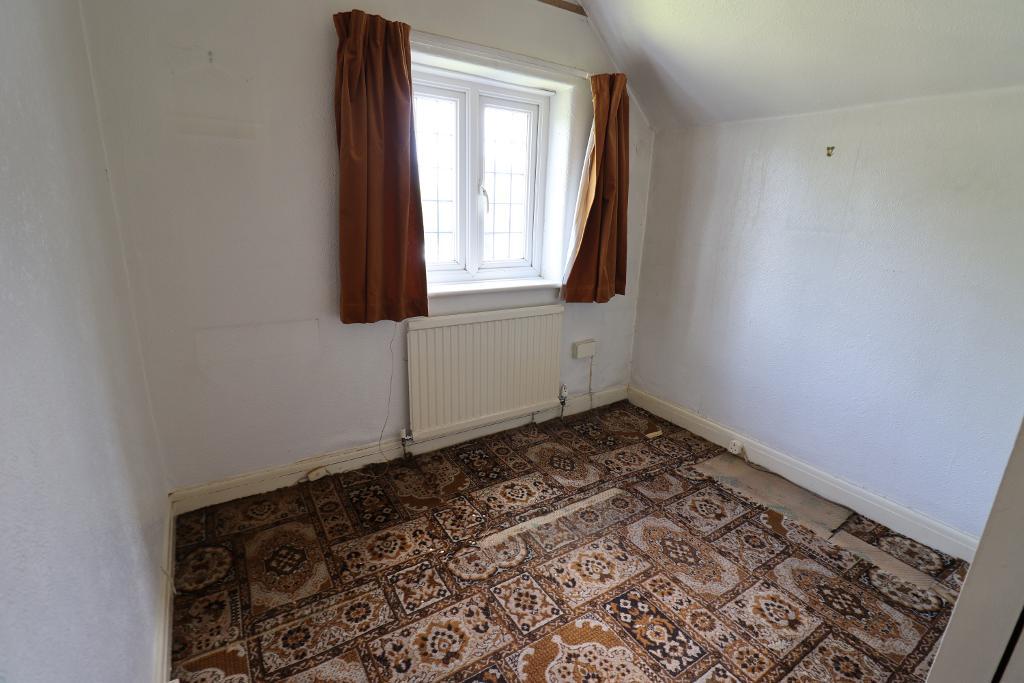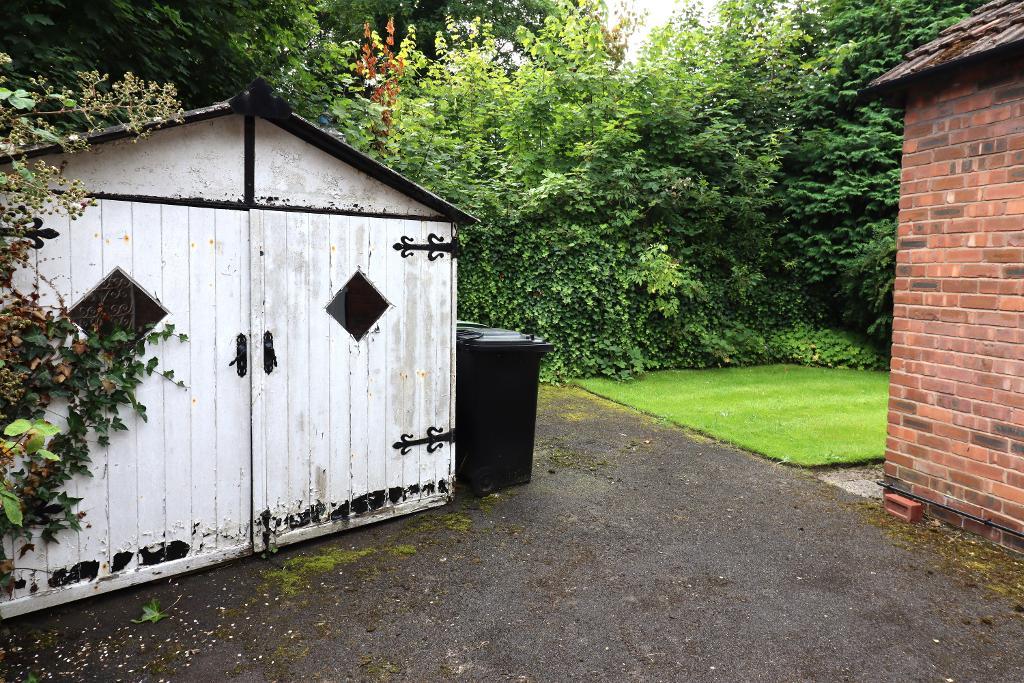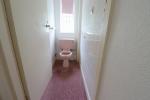3 Bedroom Semi-Detached For Sale | The Crescent, Timperley, WA15 6JH | £450,000 Sold
Key Features
- Semi-Detached Family Home
- Three Bedrooms
- Off Road Parking
- Two Bath/Shower Rooms
- No Onward Chain
- Private Cul-de-sac Location
- Garage
Summary
An Exciting Opportunity to purchase this Attractive Three Bedroom Semi Detached Property forming part of a Crescent Constructed in the Early 1920's.
This Family home falls within the Catchments for Highly Regarded local Schools and is ideally located for Timperley Metrolink.
The Property can be Approached via the Generous Driveway providing Off Road Parking, through the canopied Porch and into the Home Beyond.
Internally the Property comprises to the Ground Floor of through Lounge and Dining Room with Patio Doors to the Rear Garden, Kitchen, and Shower Room with W.C.
To the First Floor Three Generous Bedrooms with Fitted Furniture all served by the Family Bathroom and separate W.C.
Externally the Property benefits from a substantial Front Garden, whilst the rear is laid largely to Lawn with Well Stocked Borders and a High Degree of Privacy provided by the Mature Hedging and Trees. To the rear there is an also a detached Single Garage.
Tenure: Freehold
Local Authority: Trafford
Council Tax Band D, Annual Price: £1,973
Conservation Area: No
Flood Risk: No Risk
Mobile Coverage: EE, Vodafone, Three, O2
Broadband: Basic - 6 Mbps, Superfast - 80 Mbps, Ultrafast - 900 Mbps
Satellite / Fibre TV Availability: BT & Sky (not Virgin)
Utilities:
Water supply - Mains
Electricity Supply - Mains
Sewerage - Mains
Ground Floor
Entrance Hall
13' 5'' x 8' 2'' (4.1m x 2.5m) Entrance hall with access to all ground floor rooms, downstairs W.C with shower cubicle and stairs to first floor
Lounge/Dining Room
24' 7'' x 11' 1'' (7.5m x 3.4m) Through reception room glazed to front and rear with two fireplaces (Not Checked). French doors out to rear garden.
Kitchen
18' 4'' x 7' 10'' (5.6m x 2.4m)
Extended dining kitchen with range of base and wall mounted units.
Back door to drive and garden.
Guest W.C and shower
4' 7'' x 2' 11'' (1.4m x 0.9m) Guest W.C and shower cubicle with curtain.
Principal Bedroom
12' 1'' x 9' 10'' (3.7m x 3m) Rear aspect bedroom with views over the rear garden. Fitted cupboards to one wall.
Bedroom Two
12' 1'' x 9' 10'' (3.7m x 3m) Front apsect double bedroom with fitted cupboards to one wall.
Bedroom Three
6' 2'' x 8' 2'' (1.9m x 2.5m) Single front aspect bedroom ideal as a nursery or home office.
Bathroom
8' 6'' x 5' 10'' (2.6m x 1.8m) Half tiled bathroom with pedestal wash hand basin and bath.
W.C
2' 7'' x 5' 6'' (0.8m x 1.7m) Half tiled walls.
Garage
15' 10'' x 8' 2'' (4.85m x 2.5m) Single prefabricated garage with double doors.

Location
WA15 6JH
Energy Efficiency
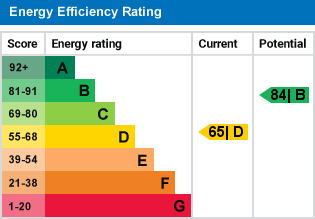
Additional Information
For further information on this property please call 0161 960 0066 or e-mail sales@halehomesagency.co.uk
Contact Us
Progress House, 17 Cecil Road, Hale, Cheshire, WA15 9NZ
0161 960 0066
Key Features
- Semi-Detached Family Home
- Off Road Parking
- No Onward Chain
- Garage
- Three Bedrooms
- Two Bath/Shower Rooms
- Private Cul-de-sac Location
