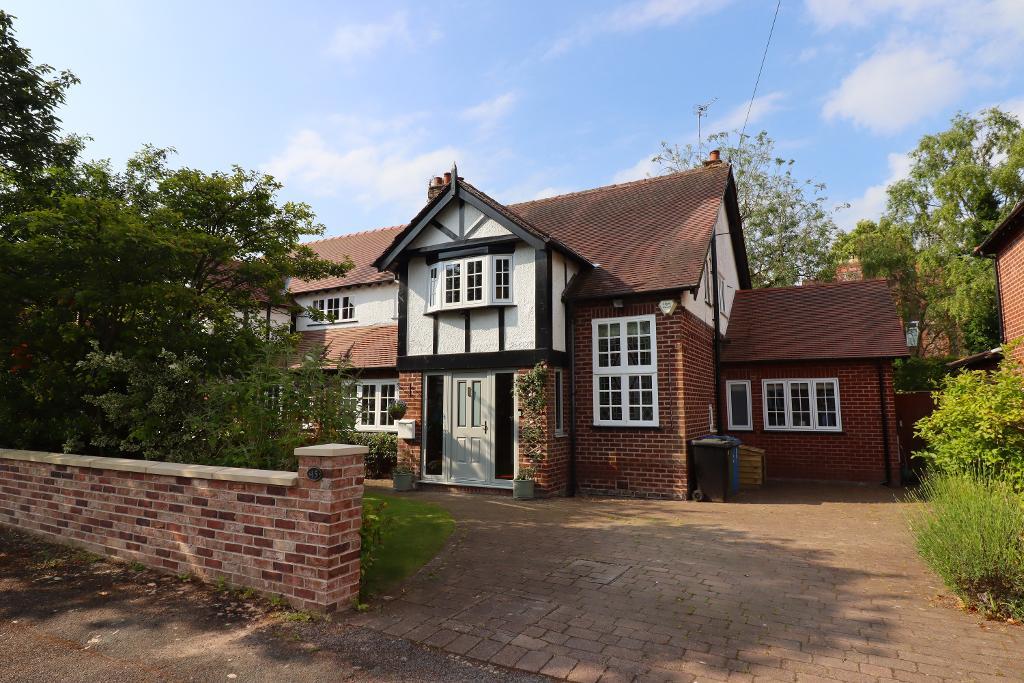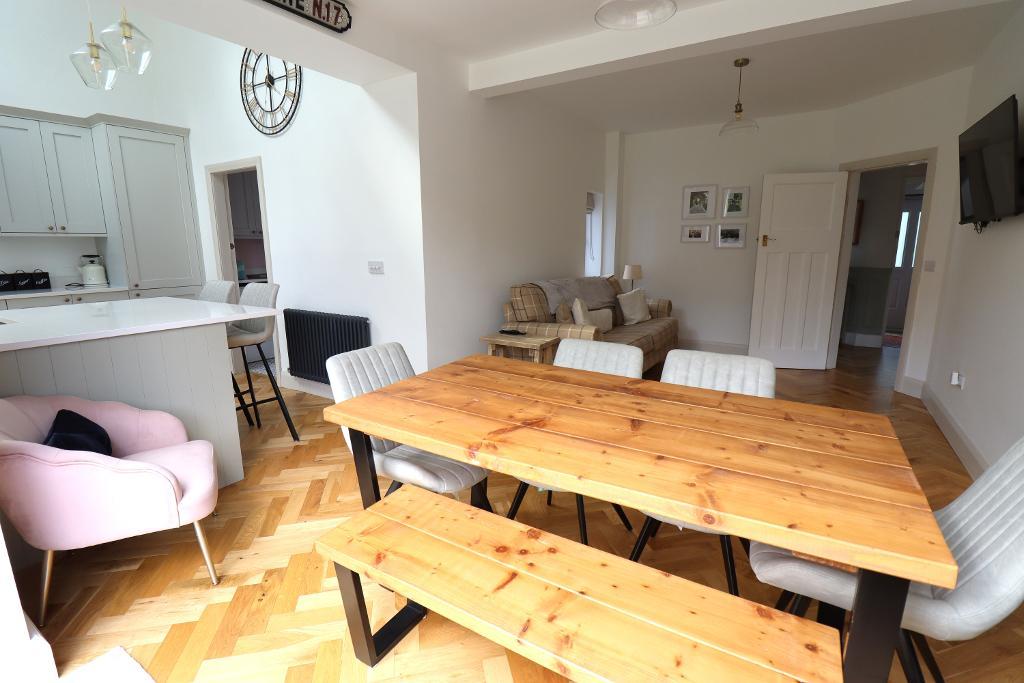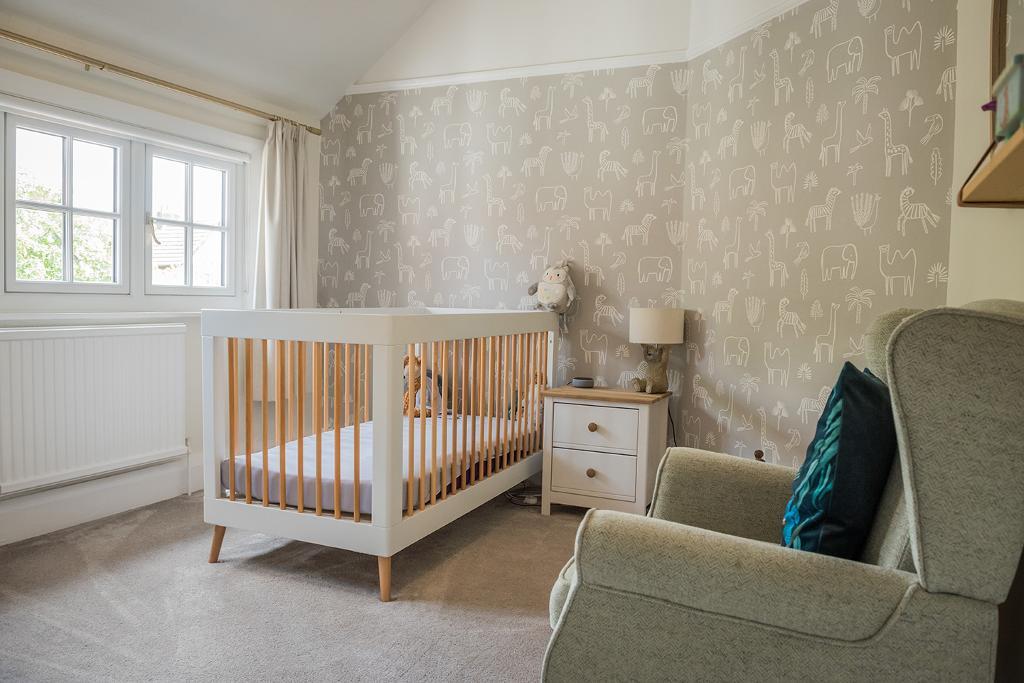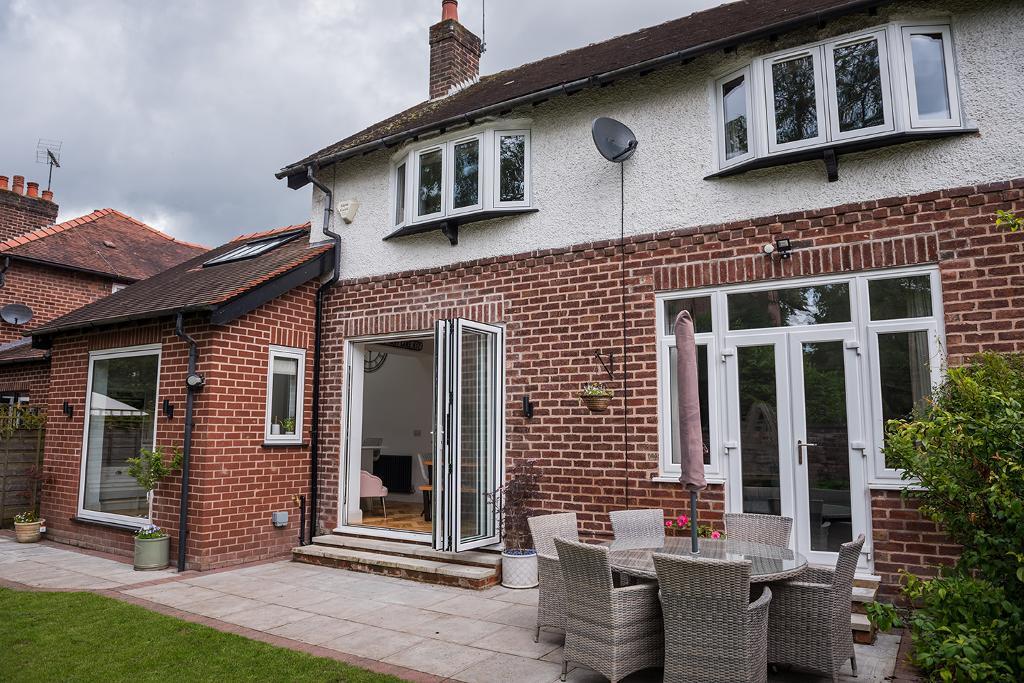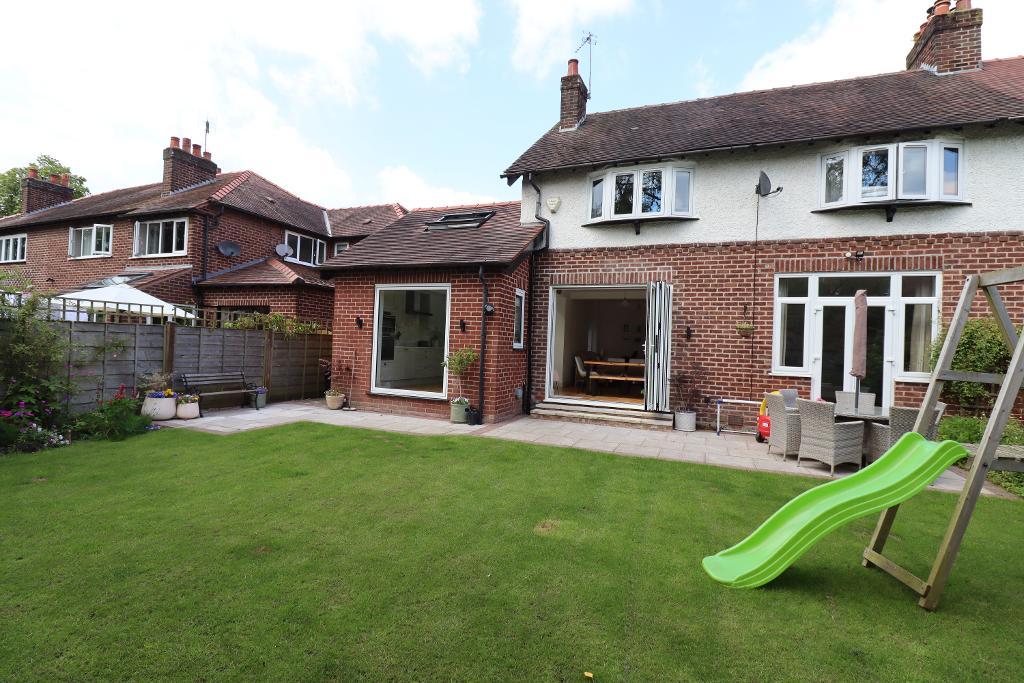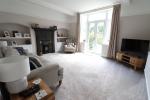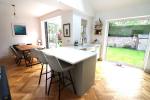4 Bedroom Semi-Detached For Sale | Chiltern Drive, Hale, WA15 9PN | £1,075,000 Sold
Key Features
- Four Bedrooms
- Renovated Throughout
- Open Plan Living Dining KItchen
- Sought After Location
- Original Features
- Two Reception Rooms
- Utility Room
- South Facing Garden
Summary
A Completely Renovated and Refurbished Semi Detached Property Ideally Located on a Most Desirable Road, within Close Proximity of both Hale and Stamford Park.
This Charming Home offers that most Desirable Combination of Original Features, to include leaded windows, Picture Rails and a Stunning Fireplace, together with Contemporary Fixtures and Modern Refurbishments.
The Property can be Approached via the Block Paved Driveway providing Off Road Parking for Multiple Vehicles, through the Generous Porch and into the Home Beyond.
To the Ground Floor Two Well Proportioned Reception Rooms, with the Lounge enjoying a Stunning Original Fireplace fitted with Log Burner and French Doors to the Patio and South Facing Garden Beyond.
The Open Plan Kitchen Dining Room enjoys Bi-fold doors to the rear and a range of Beautiful Painted Wooden Cabinetry with Quartz worktops over to include Breakfast Bar. The Integrated Appliances include Induction Hob, Extraction Fan, Fridge, Freezer, Oven, Combination Microwave, Wine Cooler and Dishwasher.
The Utility Room with Fitted Units, Sink, and plumbing for Washer and Dryer, together with the Guest W.C and a most useful storage room complete the Ground Floor.
To the First Floor Four Beautifully Refurbished Bedrooms, Two of which are Doubles with Fitted Wardrobes, all served by the Stunning Contemporary Family Bathroom.
Externally the South facing garden is laid largely to Lawn and enjoys a high degree of Privacy afforded from the mature Trees and Shrubs.
Ground Floor
Porch
8' 2'' x 6' 4'' (2.5m x 1.94m)
Enclosed Entrance Porch with Quarry Tiled Floor.
Leaded glass windows either side of the Front door which also features a Beautiful Leaded Glass Window
Hallway
Spacious Hallway with useful Storage.
Sitting Room
14' 7'' x 12' 5'' (4.47m x 3.81m)
Currently being Utilised as a Playroom
Window to Front Elevation.
Lounge
15' 7'' x 13' 0'' (4.77m x 3.98m)
Original Cast-iron Fireplace with tiled inserts and Log burner.
UPC Double Patio Doors with Glazed Side Panels, leading out to the Patio and South facing garden.
Open Plan Kitchen
21' 11'' x 18' 9'' (6.7m x 5.72m)
Open Plan with Bi-fold Doors to the South facing Garden.
Range of Cabinetry with Quartz worktops to include Breakfast Bar.
Skylight
Integrated Appliances include Fridge, Freezer, Induction Hob, Extractor Fan, Oven, Combination Microwave, Wine Cooler and Dishwasher.
Double Belfast Style Sink.
Utility Room
10' 2'' x 7' 6'' (3.1m x 2.3m) Fitted Units, sink, plumbing for Washing Machine and Tumble Dryer.
Guest W.C
3' 1'' x 6' 10'' (0.94m x 2.1m) Vanity Unit & Low Level W.C
First Floor
Bedroom One
12' 9'' x 12' 4'' (3.89m x 3.78m)
Double Bedroom with Window to Rear Elevation.
Fitted Wardrobes.
Bedroom Two
12' 7'' x 9' 8'' (3.86m x 2.97m) Double Bedroom with Window to Front Elevation
Bedroom Three
13' 5'' x 9' 1'' (4.11m x 2.79m)
Double Bedroom with Window to Rear Elevation
Fitted Wardrobes.
Bedroom Four
9' 6'' x 7' 0'' (2.92m x 2.15m) Bedroom with Window to Front Elevation.
Family Bathroom
8' 8'' x 8' 0'' (2.66m x 2.46m) Roll Tap Bath with Claw Feet, Shower Unit, Vanity Unit and Low Level W.C

Location
WA15 9PN
Energy Efficiency
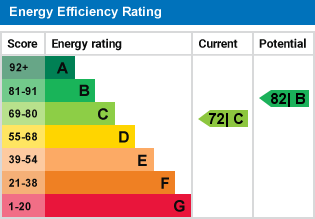
Additional Information
Council Tax Band F
Freehold
For further information on this property please call 0161 960 0066 or e-mail sales@halehomesagency.co.uk
Contact Us
Progress House, 17 Cecil Road, Hale, Cheshire, WA15 9NZ
0161 960 0066
Key Features
- Four Bedrooms
- Open Plan Living Dining KItchen
- Original Features
- Utility Room
- Renovated Throughout
- Sought After Location
- Two Reception Rooms
- South Facing Garden
