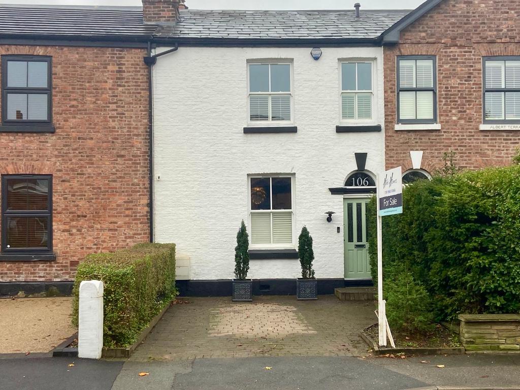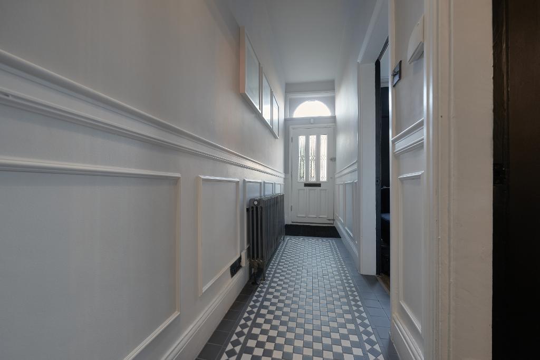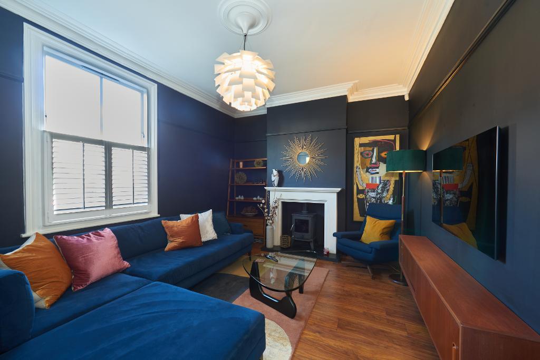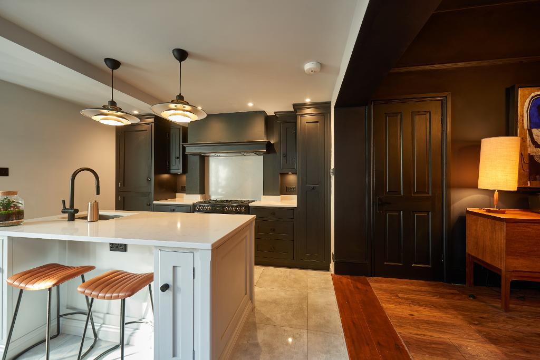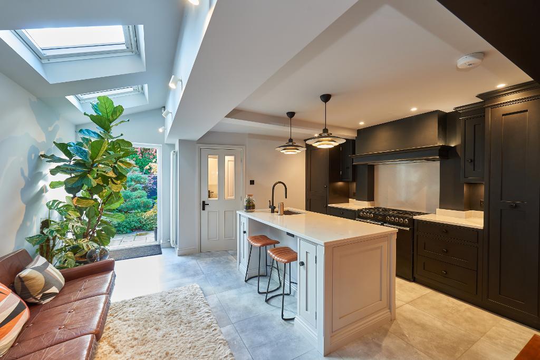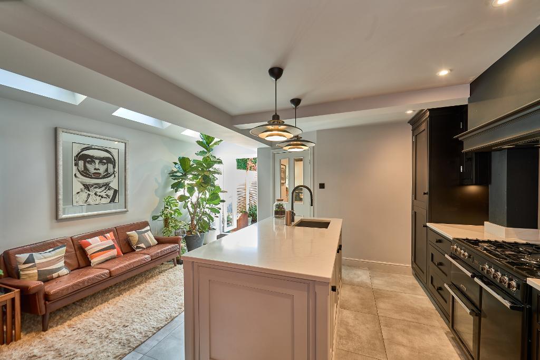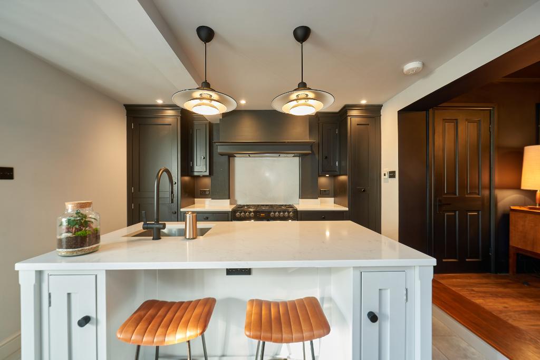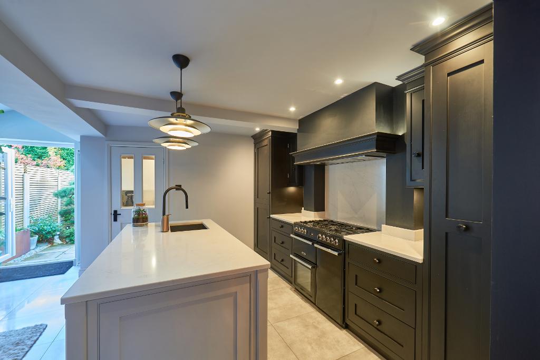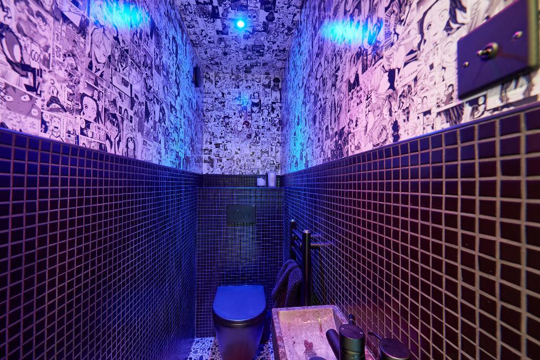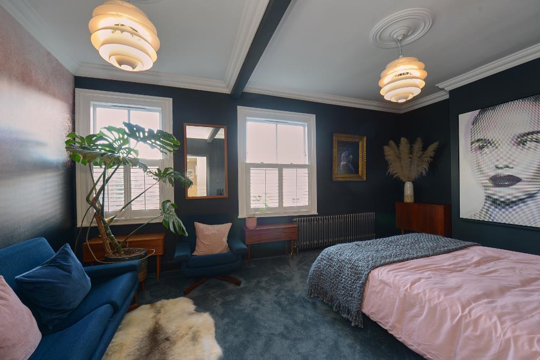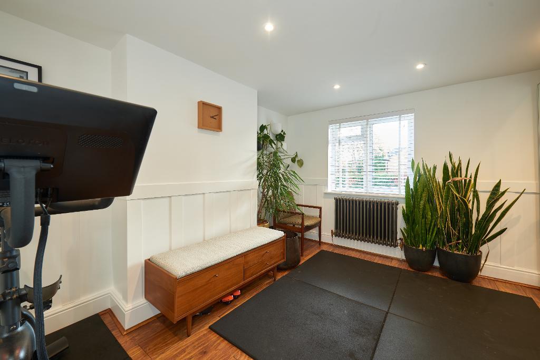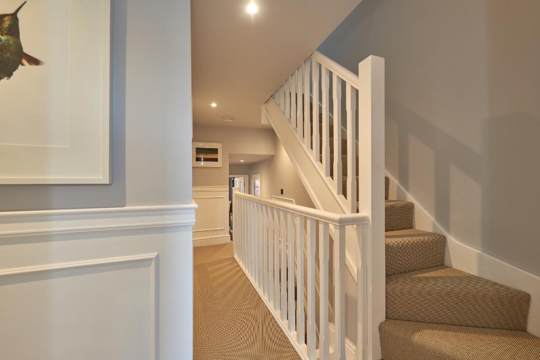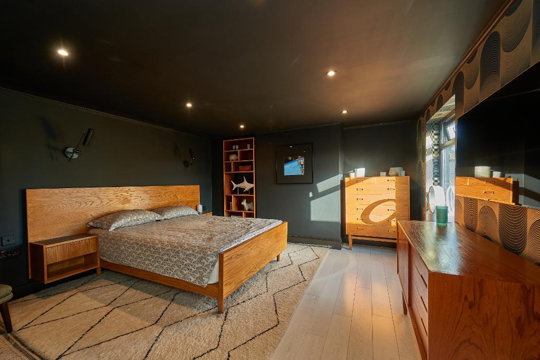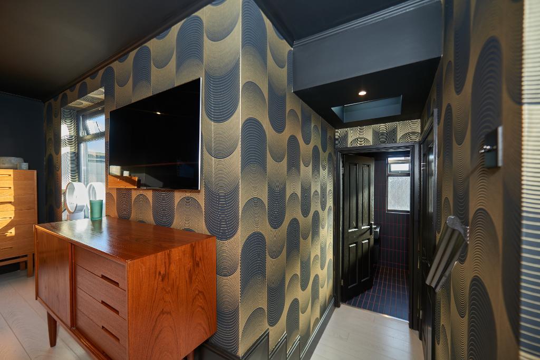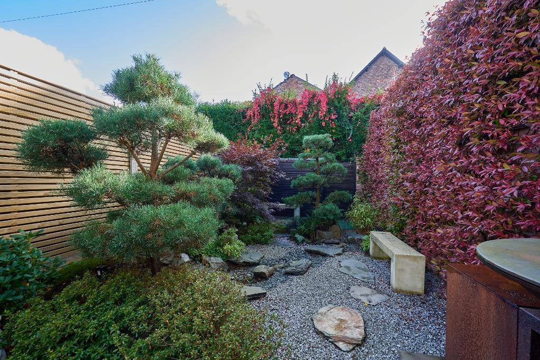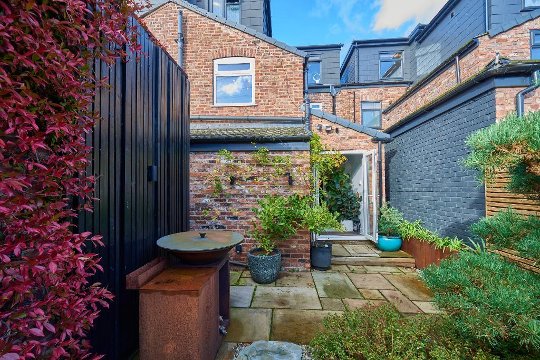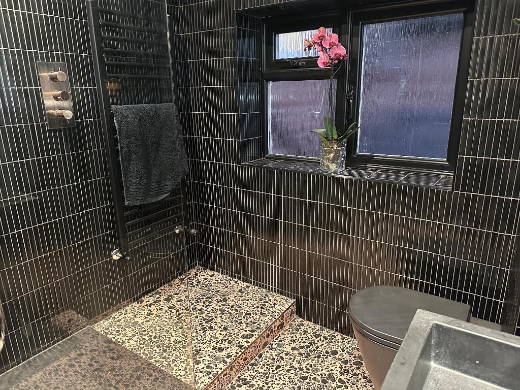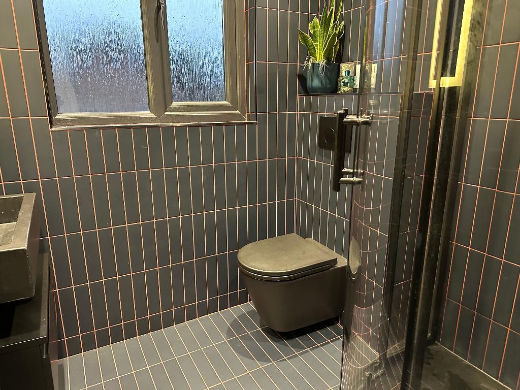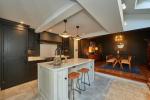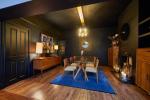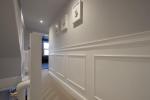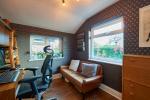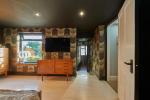4 Bedroom Terraced For Sale | Hale Road, Hale, WA15 9HJ | £750,000 Under Offer
Key Features
- Stunning Mid Terrace
- Arranged over Three Floors
- Two Stylish Shower Rooms
- Contemporary Dining Kitchen
- Two Reception Rooms
- South Facing Garden
- Off Road Parking
- Video Tour Available
Summary
A Beautifully Presented and Carefully Considered Renovation of a Deceptively Spacious Period Terraced Property. Ideally Located within close Proximity to both Hale and Altrincham Town Centre, with South Facing Garden.
A Stunning Example of Period Property that has Been Sympathetically Renovated and Modernised, retaining many Original Style Features to Include Cornicing and Ceiling Roses and double glazing.
The Property can be Approached via the Driveway providing Off Road Parking, through the Impressive Hallway and into the Beautiful Home Beyond.
To the Ground Floor A Well Proportioned Lounge with Wooden Flooring and Feature Fireplace with Wood Burning Stove. The Open-Plan Dining Room enjoys Recessed Shelving and leads to the Bespoke Fitted Dining Kitchen with its Wide Range of Cabinetry and Integrated Appliances. The Kitchen also enjoys a Central Island with Breakfast Seating, Underfloor Heating, Skylights and French Doors to the Garden Beyond.
The Fitted Utility Room with Plumbing for Washing Machine and Guest W.C complete the Ground Floor.
To the First Floor Three Generous Size Bedrooms and a Most Stylish Family Shower Room. The Second Floor enjoys an Impressive Principal Suite to include Double Bedroom, Dressing Area with Built-in Wardrobe and En-Suite Shower Room.
Externally the South Facing Garden has a useful Built-in Store, is Beautifully Designed and enjoys a High Degree of Privacy.
Freehold
Local Authority: Trafford
Council Tax Band: E
Annual Price: £2,411
Conservation Area: No
Flood Risk: No Risk
Mobile Coverage: EE, Vodafone, Three, O2
Broadband: Basic - 16 Mbps, Superfast - 80 Mbps, Ultrafast - 1000 Mbps
Satellite / Fibre TV Availability: BT, Sky
Utilities:
Water supply - Mains
Electricity Supply - Mains
Sewerage - Mains
Heating - Gas central heating
Any other relevant building information we are aware of -
Rights and restrictions we are aware of - None
Ground Floor
Hallway
19' 10'' x 3' 10'' (6.07m x 1.19m) Stylishly Tiled and Panelled Hallway with Wrought Iron Radiator.
Lounge
14' 1'' x 11' 5'' (4.3m x 3.5m)
Sash Window to Front Elevation to include Plantation Shutters,
Picture Rail and Ceiling Rose,
Wooden Flooring
Feature Fire Place with Wood Burning Stove.
Dining Room
14' 5'' x 12' 9'' (4.4m x 3.9m)
Open-plan to the Kitchen, Recessed Shelving, Picture Rail and Useful Storage Cupboard.
Wrought Iron Radiator.
Dining Kitchen
16' 0'' x 11' 5'' (4.9m x 3.5m)
Bespoke Crafted Kitchen Oak Cabinetry with Quartz work tops over to include a Central Island with Breakfast Seating and Inset Sink Unit.
Integrated Appliances include Dishwasher and Fridge Freezer.
Tiled Underfloor Heating
Three Velux Skylights in Vaulted Ceiling and French Doors to the Garden.
Guest W.C
6' 2'' x 2' 7'' (1.9m x 0.8m) Contemporary Guest W.C, part Tiled with Low Level W.C and Wash Hand Basin.
Utility Room
7' 6'' x 4' 3'' (2.3m x 1.3m) High Gloss Units with Worktops over and plumbing for Washing Machine.
First Floor
Bedroom Two
17' 8'' x 11' 5'' (5.4m x 3.5m)
Generous Double Bedroom with Double Windows to Front Elevation with Plantation Shutters,
Cornicing, Ceiling Rose and Wrought Iron Radiators.
Bedroom Three
12' 11'' x 11' 10'' (3.94m x 3.63m) Double Bedroom with Wooden Floor, Panelled Walls, Window to Rear Elevation and Wrought Iron Radiator.
Bedroom Four
9' 10'' x 9' 2'' (3m x 2.8m) Dual Aspect Windows with Wooden Flooring.
Family Shower Room
5' 6'' x 6' 10'' (1.7m x 2.1m) Fully Tiled Individually Styled Contemporary Shower Room with Walk-in Shower, Low Level W.C, Wash Hand Basin and Unit Below.
Second Floor
Principal Bedroom
14' 5'' x 12' 9'' (4.4m x 3.9m) Generous Double Bedroom with Good Head Height and Window to Rear Elevation.
Dressing Area
2' 11'' x 6' 10'' (0.9m x 2.1m) Dressing Area with Built-in Wardrobes and Electronically Operated Rain Sensitive Skylight.
Shower Room
6' 2'' x 5' 7'' (1.9m x 1.72m) Individually Styled Shower Room with Walk-in Shower, Low Level W.C and Wash Hand Basin.
Exterior
Garden store

Location
WA15 9HJ
Energy Efficiency
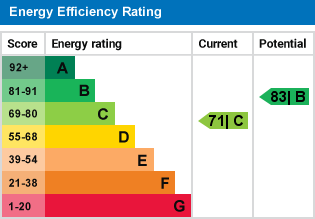
Additional Information
For further information on this property please call 0161 960 0066 or e-mail sales@halehomesagency.co.uk
Contact Us
Progress House, 17 Cecil Road, Hale, Cheshire, WA15 9NZ
0161 960 0066
Key Features
- Stunning Mid Terrace
- Two Stylish Shower Rooms
- Two Reception Rooms
- Off Road Parking
- Arranged over Three Floors
- Contemporary Dining Kitchen
- South Facing Garden
- Video Tour Available
