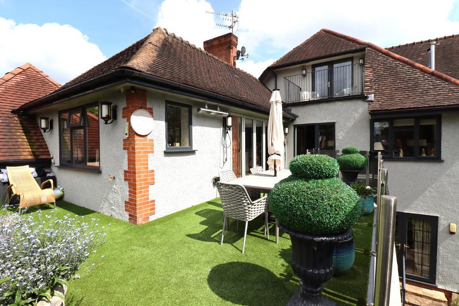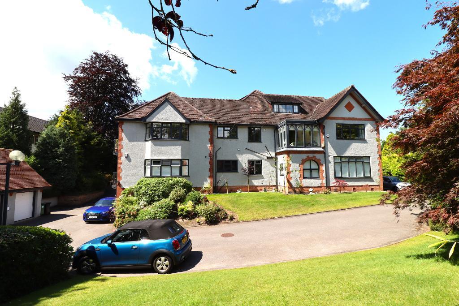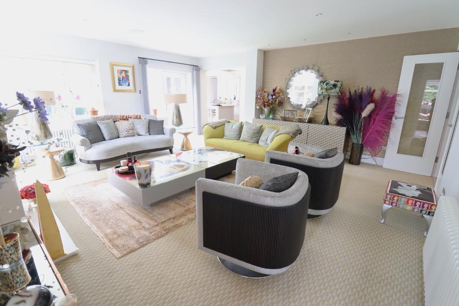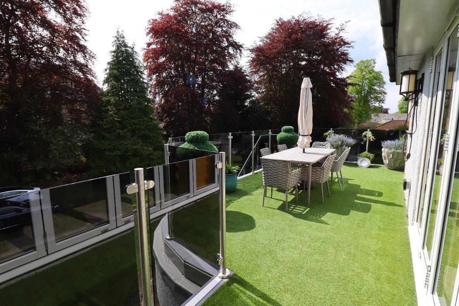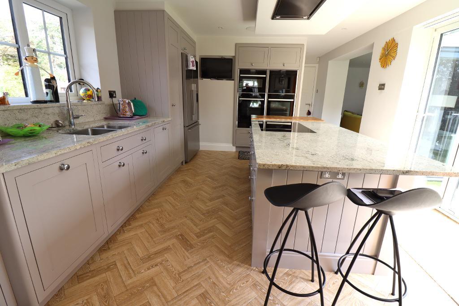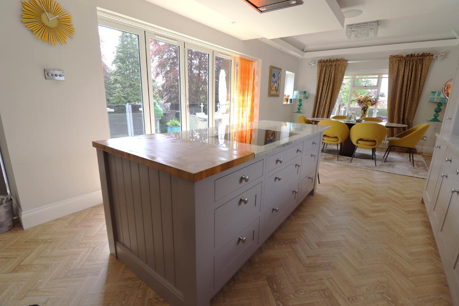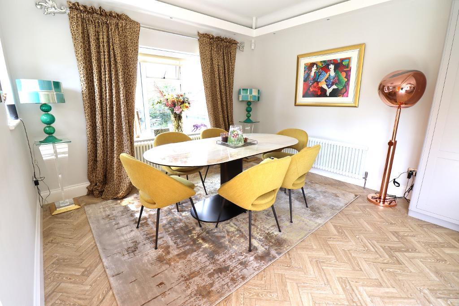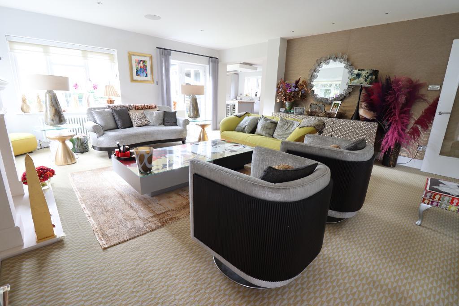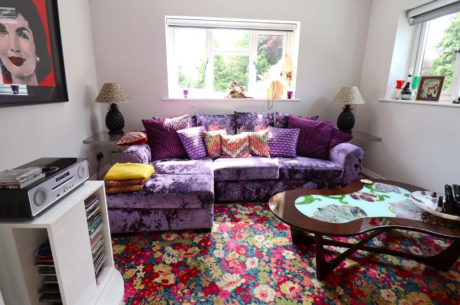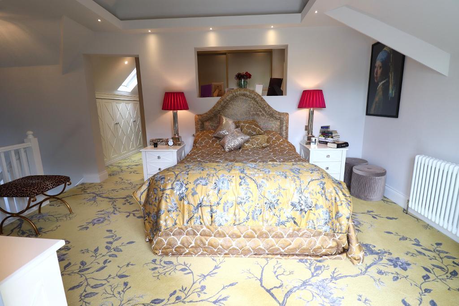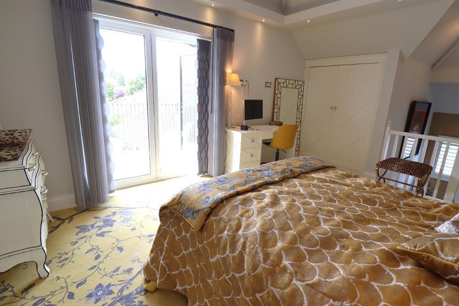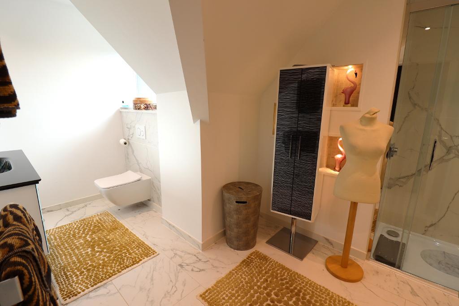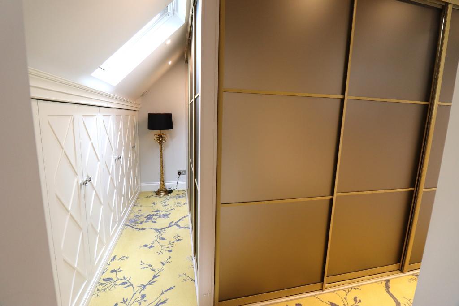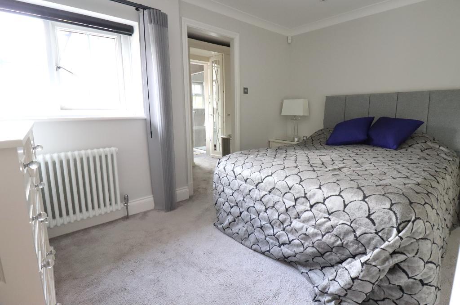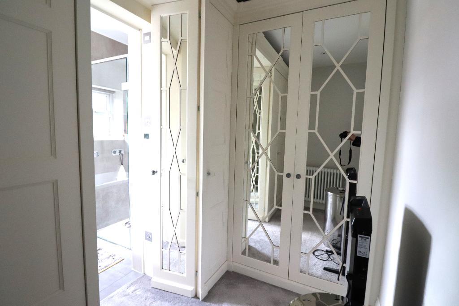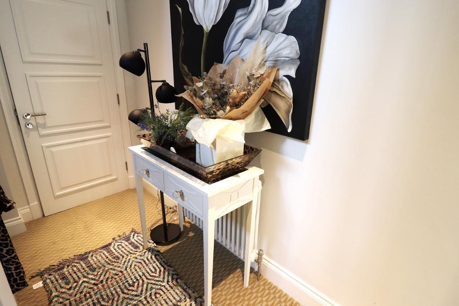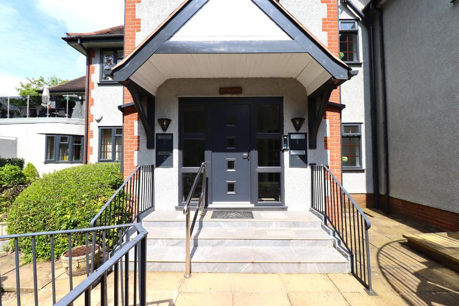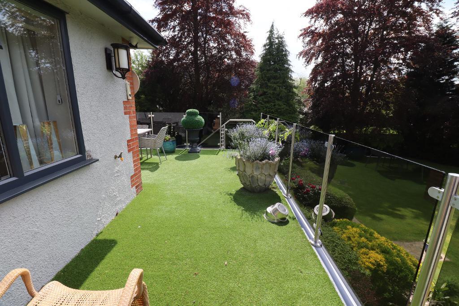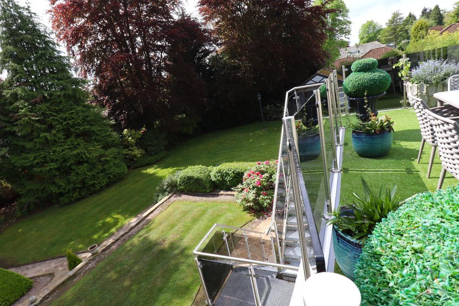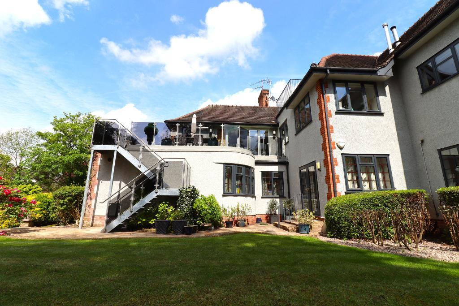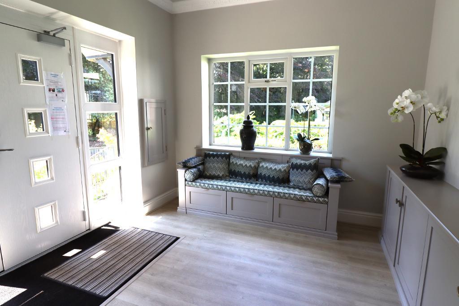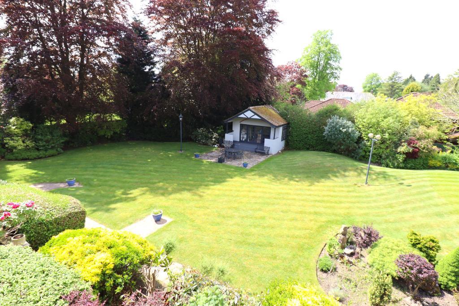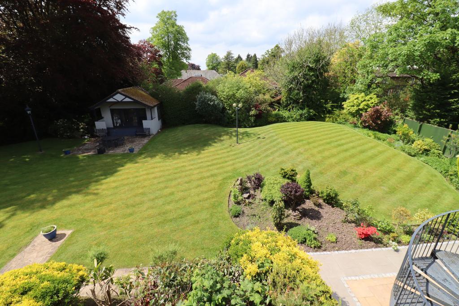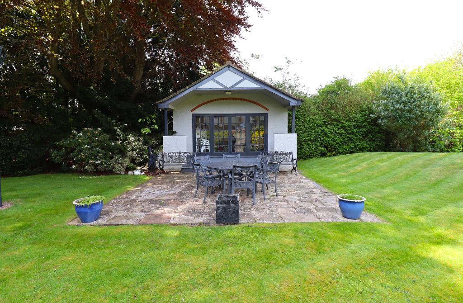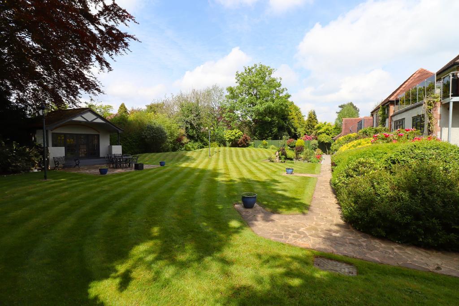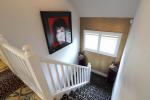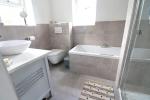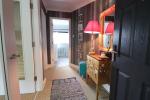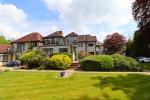2 Bedroom Apartment For Sale | Broad Lane, Hale, WA15 0DD | £900,000 Sold
Key Features
- First Floor Duplex Apartment
- Two Double Bedrooms
- Two Bath/Shower Rooms
- Bi-Fold Doors to Spectacular Terrace
- Open Plan Kitchen Dining Room
- Beautiful Communal Gardens
- LIFT
- Garage
- Prestigious Road
- NO ONWARD CHAIN
Summary
A Most Stylish and Beautifully Appointed Two Bedroom Duplex Apartment Situated in a Stunning Period Property Located on One of Hale's most Sought After Roads.
This most Desirable Apartment can be accessed from the Communal Vestibule via the Lift or Staircase and into the Home Beyond.
The Well Proportioned Lounge benefits from Dual Aspect Windows, a most Attractive Feature Fire Place and enjoys Patio Doors to the Generous West Facing Private Balcony. The Contemporary Kitchen Dining Room benefits from Bi-fold Doors to the Balcony, a wide range of Fitted Cabinetry with Granite worktops over and Breakfast Bar. Integrated Appliances include Induction Hob, Extractor Fan, Wine Cooler, Quooker Hot Tap, Double Ovens, and Dishwasher.
The Guest Bedroom offers a Wide Range of Fitted Furniture and enjoys a Fully Fitted Dressing Room, leading to the En-suite Bathroom.
This Floor also offers a Snug/TV Room that could also be utilised as a useful Home Office, Guest W.C, and Utility Room with Sink, Fitted Units and Plumbing for Washing Machine and Tumble Dryer.
To the Upper Floor a Most Impressive Principal Suite comprising Generous Bedroom with Patio Doors to Private Balcony, Dressing Room with an Extensive range of Bespoke Fitted Furniture, and Generous En-suite Shower Room.
Externally The Apartment has its own Garage, and The Ridgeway offers ample Resident and Guest Parking. The Beautiful Communal Gardens are laid largely to Lawn whilst the mature trees and hedging afford a high degree of screening and privacy.
Leasehold 999 years from 1986 (961 years remaining)
Service Charge approx £500pcm
Local Authority: Trafford
Council Tax Band: G
Annual Price: £3,288
Conservation Area: South Hale
Flood Risk: No Risk
Mobile Coverage: EE, Vodafone, Three, O2
Broadband: Basic - 17 Mbps, Superfast - 80 Mbps
Satellite / Fibre TV Availability: BT, Sky
Utilities:
Water supply - Mains
Electricity Supply - Mains
Sewerage - Mains
Heating - Gas central heating
Any other relevant building information we are aware of -
Rights and restrictions we are aware of - None
First Floor
Hallway
Lounge
19' 6'' x 17' 11'' (5.95m x 5.48m)
Dual Aspect Windows and Patio Doors Leading to Terrace.
Open Plan to Kitchen Diner.
Snug/TV Room
11' 11'' x 10' 2'' (3.64m x 3.11m) Dual Aspect Windows to Communal Gardens.
Kitchen/Dining Room
24' 2'' x 12' 11'' (7.39m x 3.94m)
Open Plan Kitchen with range of Wooden Cabinetry and Integrated Appliances to include Induction Hob, Extractor Fan, Quooker Hot Tap, Wine Fridge, Double Ovens, and Dishwasher.
Bi-fold Doors to Balcony.
Utility Room
9' 1'' x 6' 5'' (2.77m x 1.98m) Fitted Units, Sink and Plumbing for Washing Machine and Tumble Dryer.
Guest W.C
6' 7'' x 2' 10'' (2.03m x 0.88m)
Part Tiled
Low Level W.C, Vanity Unit .
Guest Bedroom
12' 7'' x 12' 0'' (3.84m x 3.66m) Double Bedroom with Bespoke Fitted Furniture.
Dressing Room
9' 1'' x 5' 9'' (2.78m x 1.76m) Bespoke Fitted Furniture.
En-Suite Bathroom Room
6' 9'' x 8' 5'' (2.08m x 2.58m) Part Tiled to include Vanity Unit, Low Level W.C, Bath and Shower Unit.
Terrace
30' 1'' x 20' 8'' (9.18m x 6.3m) Generous Balcony over Looking the Beautiful Rear Gardens.
Second Floor
Principal Bedroom
15' 1'' x 11' 8'' (4.6m x 3.56m) Generous in Size with Patio Doors to Private Balcony.
En-suite Shower Room
9' 10'' x 13' 7'' (3m x 4.16m)
Part Tiled Shower Room with Walk-in Shower, Vanity Unit and Low Level W.C
There is also access to a useful storage cupboard.
Dressing Room
12' 7'' x 6' 3'' (3.84m x 1.91m) Fitted with a Very Extensive Range of Bespoke Furniture.
Terrace
8' 8'' x 7' 2'' (2.66m x 2.2m) Balcony accessed via Principal Bedroom.
Exterior
Garage
17' 7'' x 9' 8'' (5.38m x 2.95m) Single Garage with remote control operated up and over door..

Location
WA15 0DD
Energy Efficiency
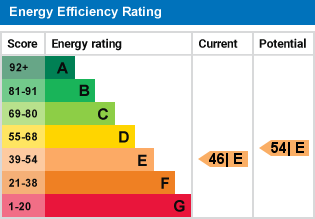
Additional Information
For further information on this property please call 0161 960 0066 or e-mail sales@halehomesagency.co.uk
Contact Us
Progress House, 17 Cecil Road, Hale, Cheshire, WA15 9NZ
0161 960 0066
Key Features
- First Floor Duplex Apartment
- Two Bath/Shower Rooms
- Open Plan Kitchen Dining Room
- LIFT
- Prestigious Road
- Two Double Bedrooms
- Bi-Fold Doors to Spectacular Terrace
- Beautiful Communal Gardens
- Garage
- NO ONWARD CHAIN
