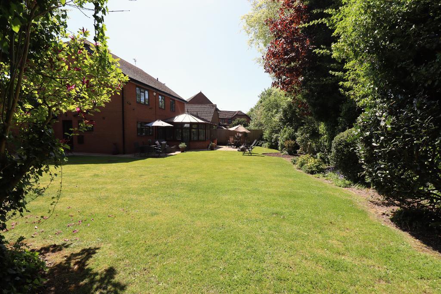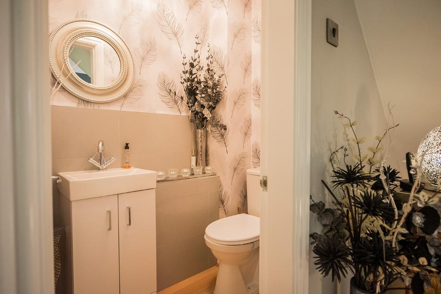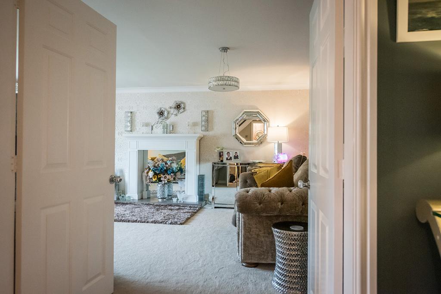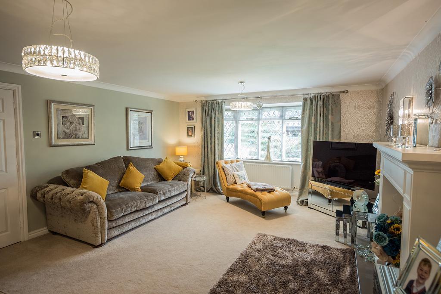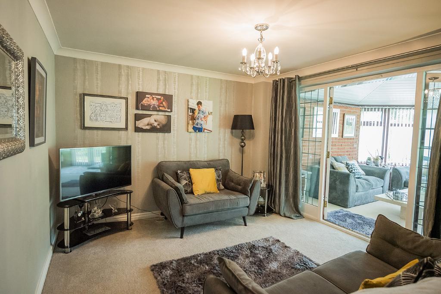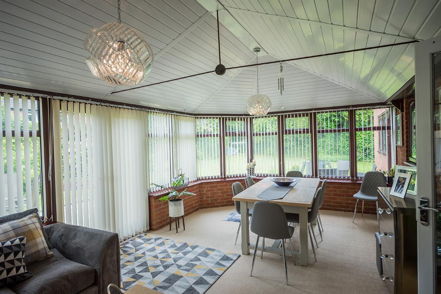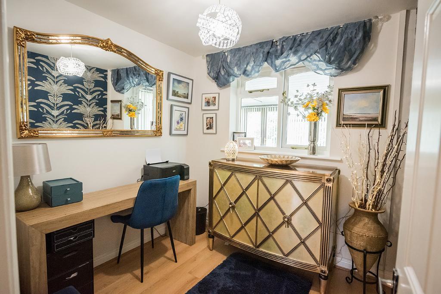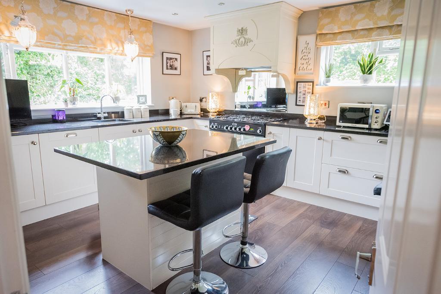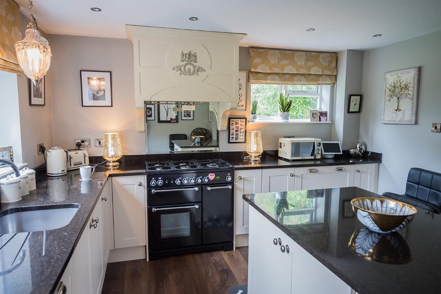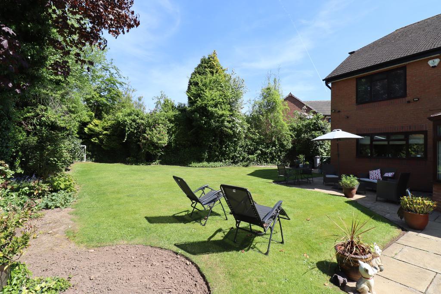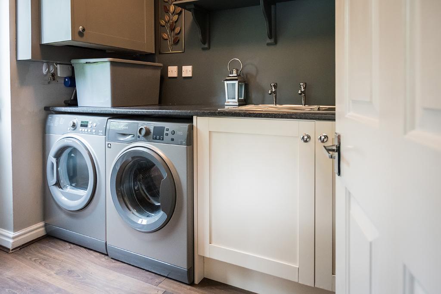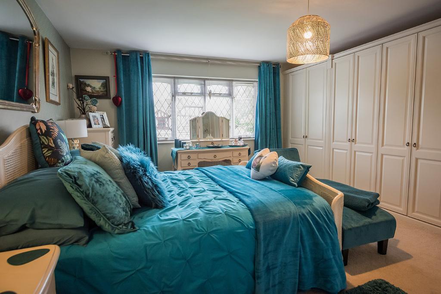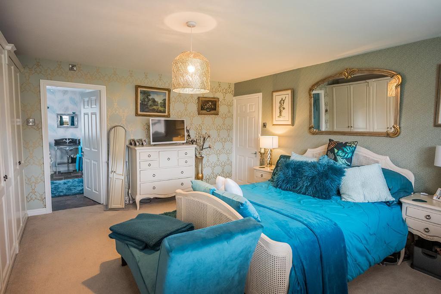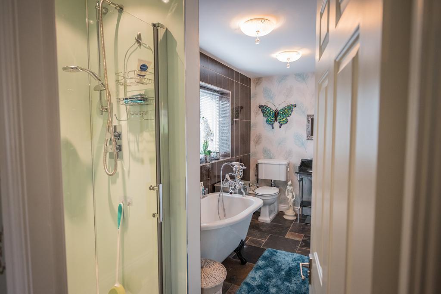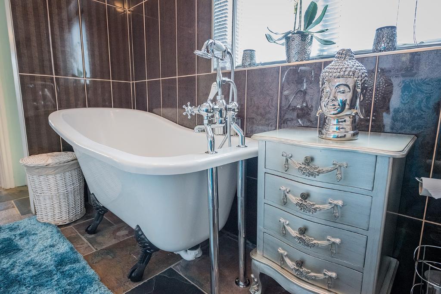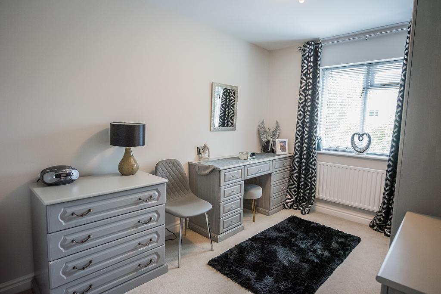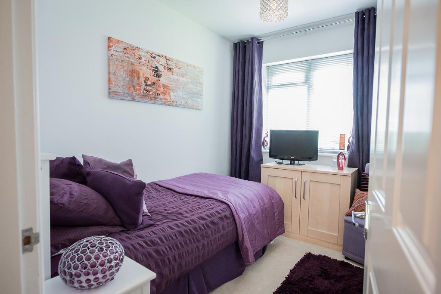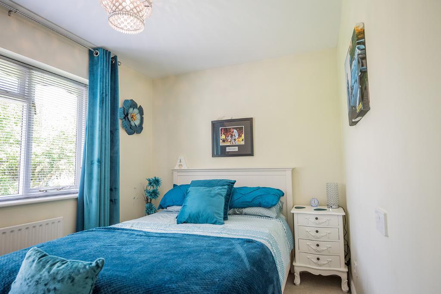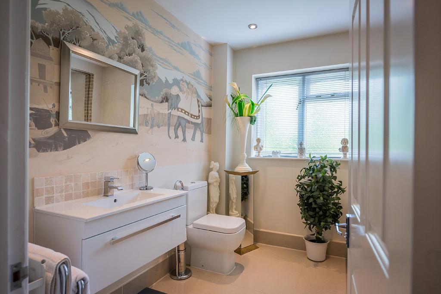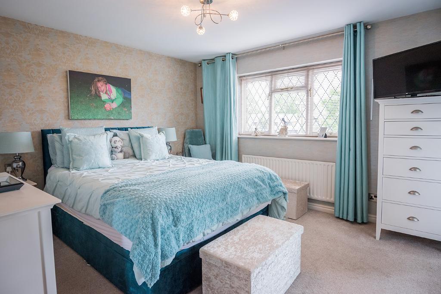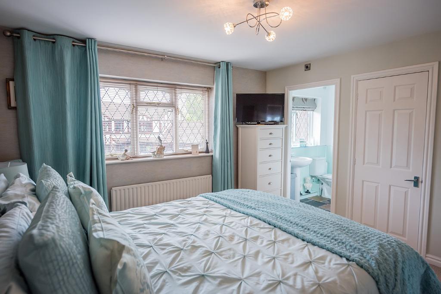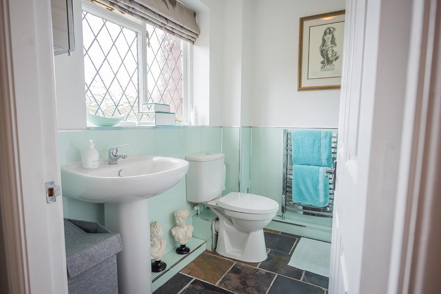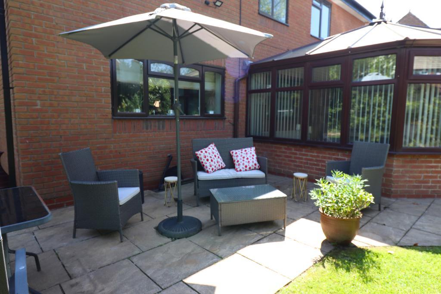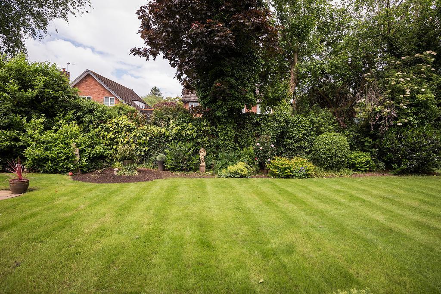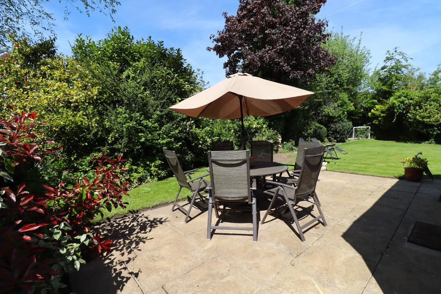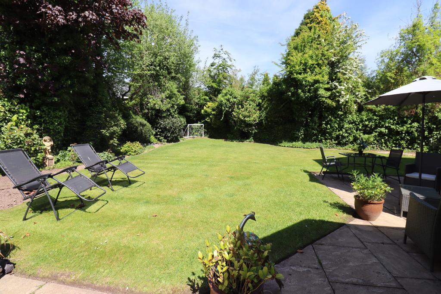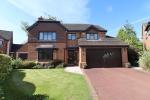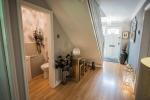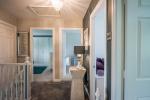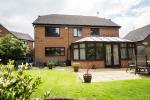5 Bedroom Detached For Sale | Bishops Close, Bowdon, Cheshire, WA14 3NB | £1,149,000
Key Features
- Five Double Bedrooms
- Three Bath/Shower Rooms
- Three Reception Rooms
- Conservatory & Study
- Double Garage
- Quiet Cul-de-sac Location
- Generous Rear Garden
- Video Tour Available
- Off Road Parking
- 2324 sq ft
Summary
A Well Appointed Spacious Five Bedroom Detached Home in a sought after Cul-de-sac Location within the Catchment area of Highly Regarded Primary and Secondary Schools.
The Property can be Approached via the Generous Driveway providing Off Road Parking for Multiple Vehicles, through the Welcoming Entrance Hall and into the Home Beyond.
To the Ground Floor a Delightful and Well Proportioned Lounge with Bay Window to Front Elevation and a Dining Room leading to the Conservatory. The Study, Breakfast Kitchen to Rear Elevation, Utility Room and Guest W,C complete the Ground Floor.
To the First Floor are Five Bedrooms including Two with En-Suites, whilst the Three remaining Bedrooms are served by the Family Bathroom. The Principal also enjoying a Range of Fitted Furniture.
Externally is an Integral Double Garage to the Front of the Property and to the Rear are Generous Well Maintained Gardens laid largely to Lawn with Well Stocked Borders to include Hedges Shrubs and Mature Trees.
Tenure: Freehold
Local Council: Trafford
Council Tax Band G, Annual Price: £3,288
Conservation Area: No
Flood Risk: No Risk
Mobile Coverage: EE, Vodafone, Three, O2
Broadband: Basic - 5 Mbps, Superfast - 77 Mbps, Ultrafast -1000 Mbps
Satellite / Fibre TV Availability: BT, Sky, Virgin
Utilities:
Water supply - Mains
Electricity Supply - Mains
Sewerage - Mains
Heating - Gas central heating
Any other relevant building information we are aware of -
Rights and restrictions we are aware of - None
Ground Floor
Canopied Porch
Hallway
22' 6'' x 7' 6'' (6.88m x 2.31m)
Welcoming Hallway with Engineered Oak Flooring
Cloaks Cupboard.
Lounge
20' 4'' x 14' 3'' (6.2m x 4.35m)
Bay Window to Front Elevation
Focal Point Fireplace Surround.
Dining Room
14' 3'' x 10' 9'' (4.36m x 3.3m) Double Glazed French Doors opening to the Conservatory and the beautiful rear Garden beyond.
Conservatory
20' 11'' x 13' 1'' (6.4m x 4m) Vaulted Ceiling & French Doors to Rear Garden.
Study
7' 6'' x 7' 4'' (2.31m x 2.26m) Useful Home Office.
Kitchen/ Breakfast Room
12' 11'' x 12' 5'' (3.96m x 3.8m) Wide range of cabinetry of cabinetry with Granite Worktops over to include a Central Island that incorporates a useful Breakfast Bar. Integrated appliances include Dishwasher, Fridge and Freezer.
Utility Room
7' 8'' x 5' 2'' (2.35m x 1.6m)
Built-in Units with work tops over, Sink Unit, Space and Plumbing for Washing Machine and Tumble Dryer.
Door to Garden.
WC
5' 6'' x 5' 6'' (1.7m x 1.68m) White Suite of Wash hand Basin & Low Level W.C.
Double Garage
16' 0'' x 15' 5'' (4.9m x 4.72m)
First Floor
Landing
12' 8'' x 10' 2'' (3.88m x 3.12m) Linen cupboard.
Bedroom One
16' 4'' x 14' 5'' (5m x 4.4m)
Principal Bedroom with Window to Front Elevation
Range of Fitted Furniture.
En Suite
12' 7'' x 5' 10'' (3.85m x 1.8m) Stylish Reproduction Victorian Suite of Roll Tap Bath with Claw Feet, Wash Hand Basin in Stylish Stand, W.C and enclosed Shower Cubicle.
Bedroom Two
11' 10'' x 11' 9'' (3.63m x 3.6m) Double Bedroom to the front Elevation.
En Suite Two
7' 7'' x 6' 6'' (2.33m x 2m) Shower Cubicle with Screen, Low Level W.C and Wash Hand Basin.
Bedroom Three
12' 7'' x 8' 5'' (3.86m x 2.57m) Currently used as a Dressing Room with a Range of Built-in Furniture.
Bedroom Four
11' 8'' x 7' 10'' (3.56m x 2.39m) Window to Rear Elevation.
Bedroom Five
9' 10'' x 7' 0'' (3m x 2.15m) Window to Rear Elevation.
Family Bathroom
8' 3'' x 7' 8'' (2.54m x 2.35m) Contemporary Suite comprising of Bath with Shower over, Vanity Unit and Low Level W.C.
Exterior
Garden
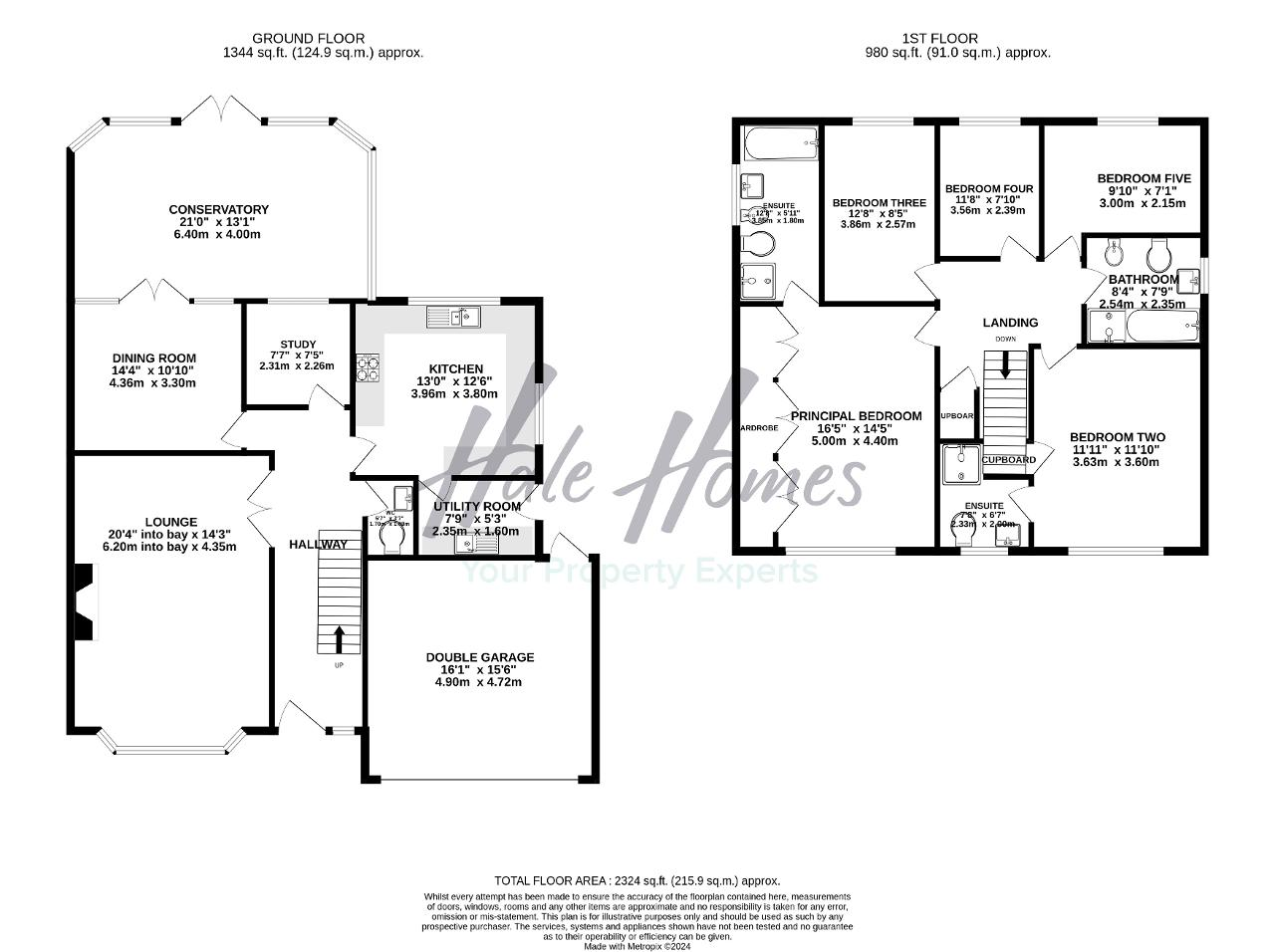
Location
WA14 3NB
Energy Efficiency
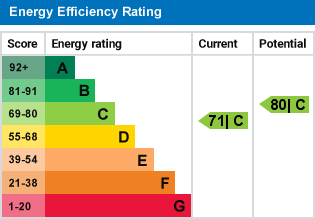
Additional Information
For further information on this property please call 0161 960 0066 or e-mail sales@halehomesagency.co.uk
Contact Us
Progress House, 17 Cecil Road, Hale, Cheshire, WA15 9NZ
0161 960 0066
Key Features
- Five Double Bedrooms
- Three Reception Rooms
- Double Garage
- Generous Rear Garden
- Off Road Parking
- Three Bath/Shower Rooms
- Conservatory & Study
- Quiet Cul-de-sac Location
- Video Tour Available
- 2324 sq ft
