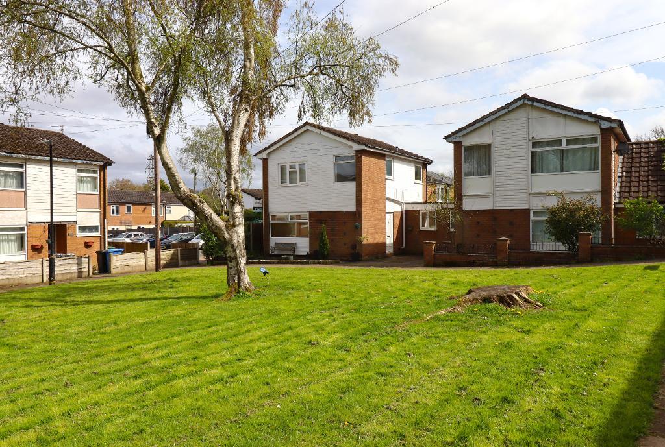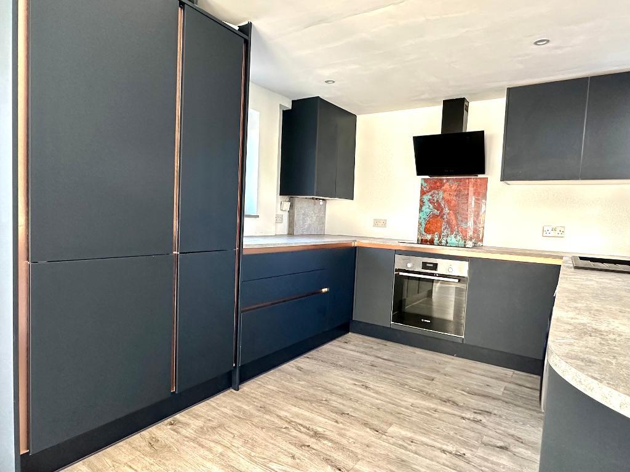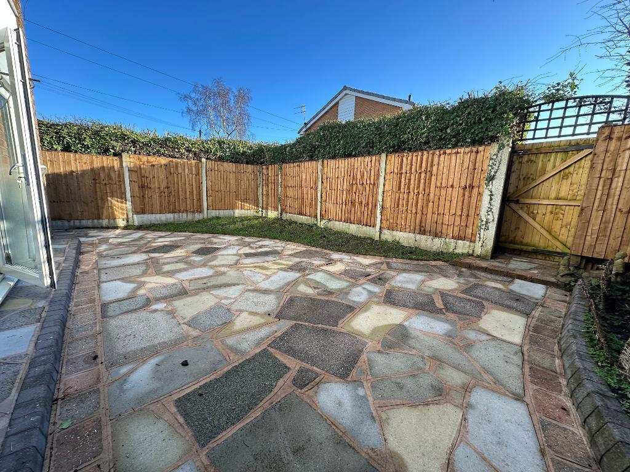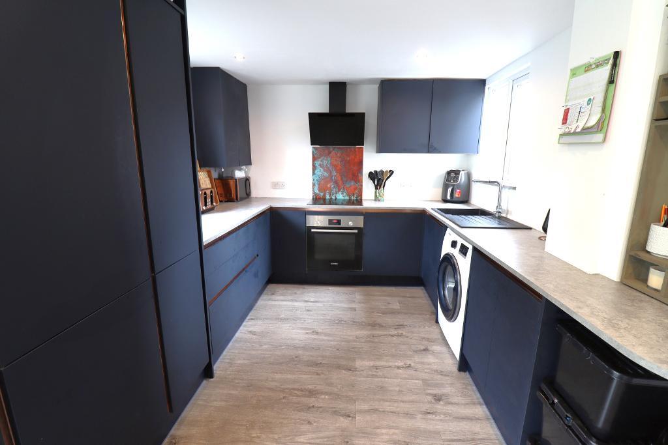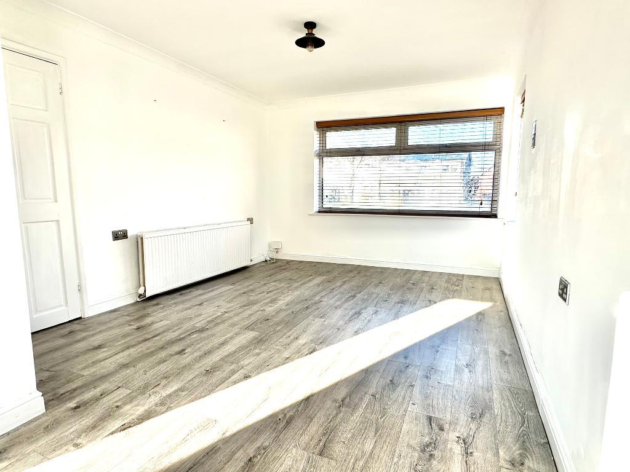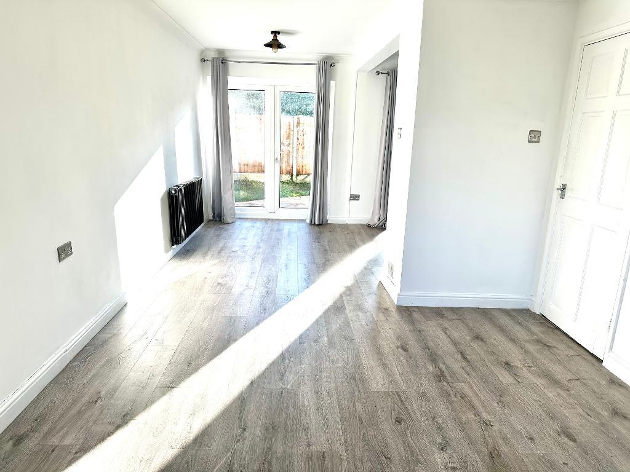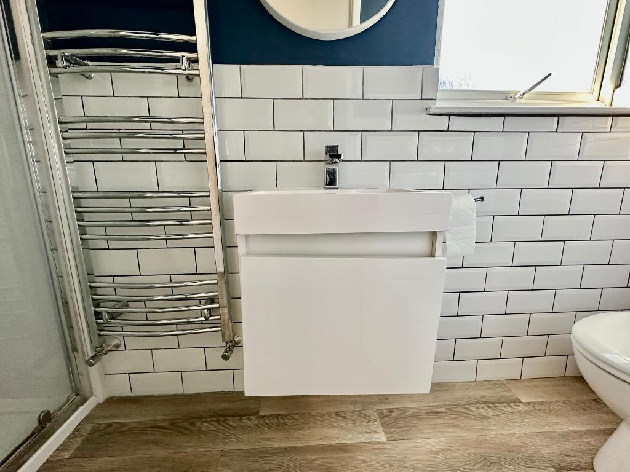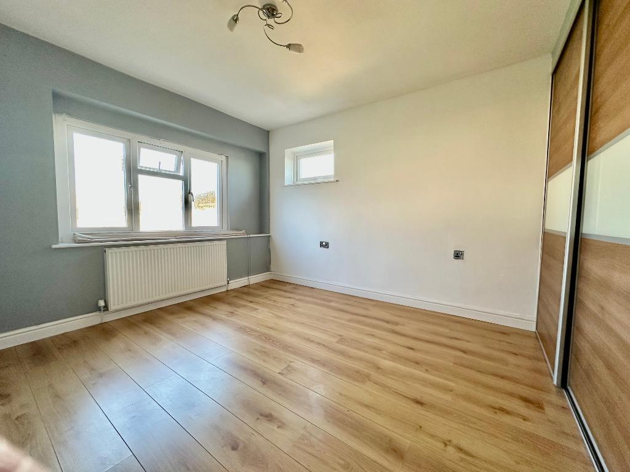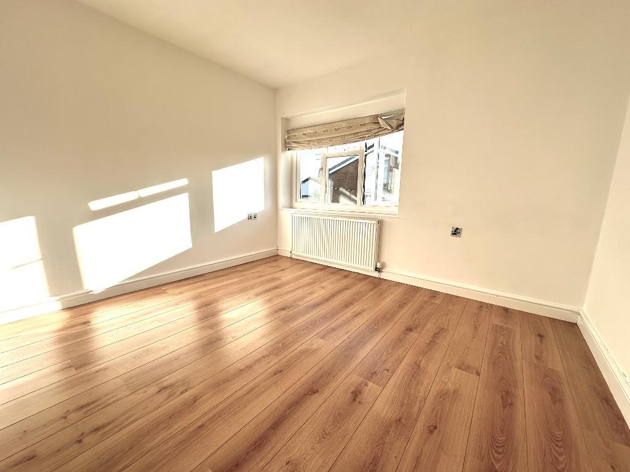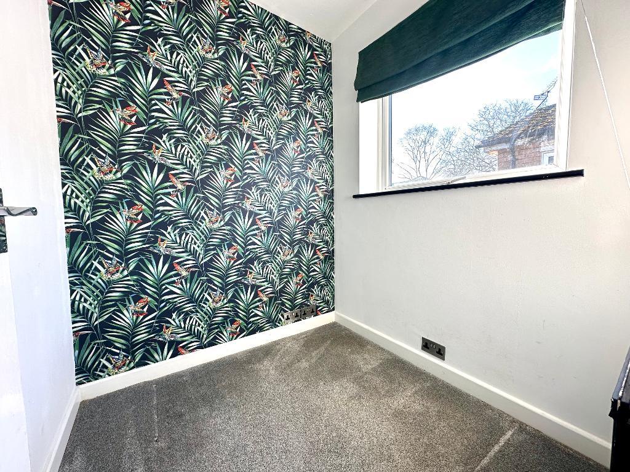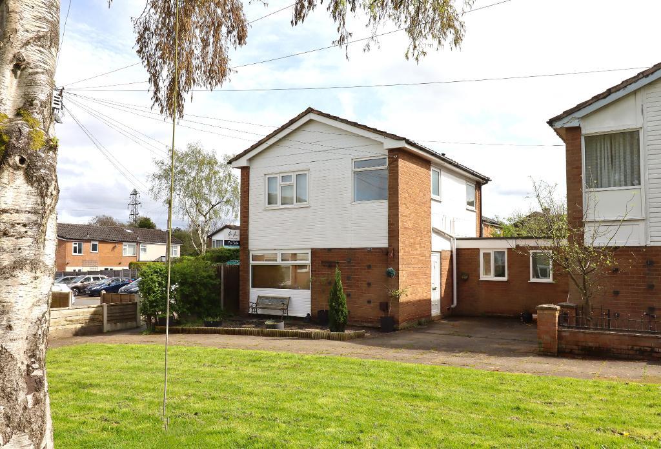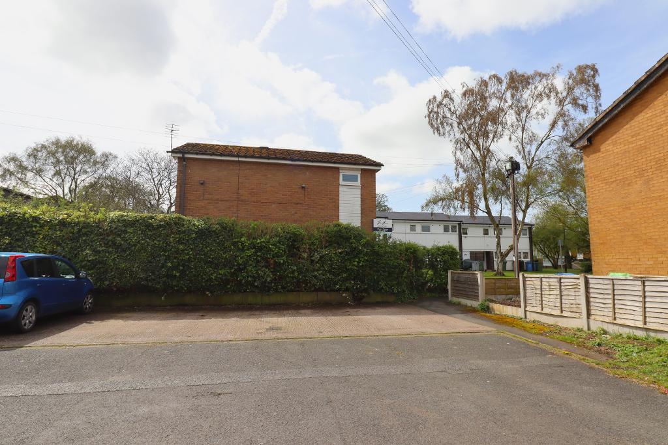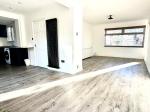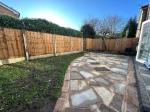2 Bedroom Link Detached To Rent | Wellfield Gardens, Hale, WA15 8LN | £1,400 pcm Let
Key Features
- Link Detached Property
- Two Bedrooms + Study
- Open Plan Living Dining Kitchen
- French Doors to Rear Garden
- Contemporary Kitchen
- Modern Shower Room
- South Facing Garden
- Video Tour Available
- VACANT
Summary
An Opportunity to rent a Well Appointed two Bedroom Linked Detached Property benefiting from Front and Rear Gardens, ideally located for local Schools and Amenities.
A Modern two Bedroom Home in a Quiet Location facing out on to a Central Green.
To the Ground Floor the Entrance Hallway, with Storage, leads onto the Spacious Open Plan Living/Dining/Kitchen. The Stylish Fitted Kitchen offers a range of fitted Cabinetry and integrated appliances to include Fitted Oven, Induction Hob, Extractor Fan, Fridge and Freezer. There is also plumbing for a Washing Machine.
The Well Proportioned Dining Area benefits from two pairs of Patio Doors opening onto the South Facing Patio and Garden Beyond. The Lounge Area with dual aspect windows to the front of the property, is Spacious and Light.
To the First Floor Two Double Bedrooms, Bedroom One with Fitted Wardrobes and Dual Aspect Windows, and a Third Room utilised as a Home Office. All rooms are served by the Contemporary Shower Room with Shower, Subway Tiled Walls, Vanity Unit and Low Level W.C.
Externally the Secure South Facing Private Garden enjoys a Patio and lawn that can be accessed from the Patio Doors.
Viewings starting 11th July.
Local Authority: Trafford
Council Tax Band: B, Annual Price: £1,534
Conservation Area: No
Flood Risk: No Risk
Broadband: Ultra-fast 1000Mbps *
Mobile signal: EE, O2, Three, Vodafone
Satellite / Fibre TV Availability: BT, Sky
Ground Floor
Hallway
12' 9'' x 6' 5'' (3.89m x 1.96m)
Lounge
12' 9'' x 10' 7'' (3.89m x 3.23m)
Kitchen/ Breakfast Room
26' 9'' x 10' 0'' (8.16m x 3.05m)
First Floor
Landing
16' 11'' x 6' 2'' (5.17m x 1.88m)
Principal Bedroom
11' 8'' x 10' 11'' (3.58m x 3.35m)
Bedroom 2
11' 1'' x 10' 0'' (3.38m x 3.05m)
Bedroom 3/Study
5' 9'' x 5' 8'' (1.77m x 1.73m)
Shower Room
10' 4'' x 2' 7'' (3.17m x 0.79m)
Exterior
Garden
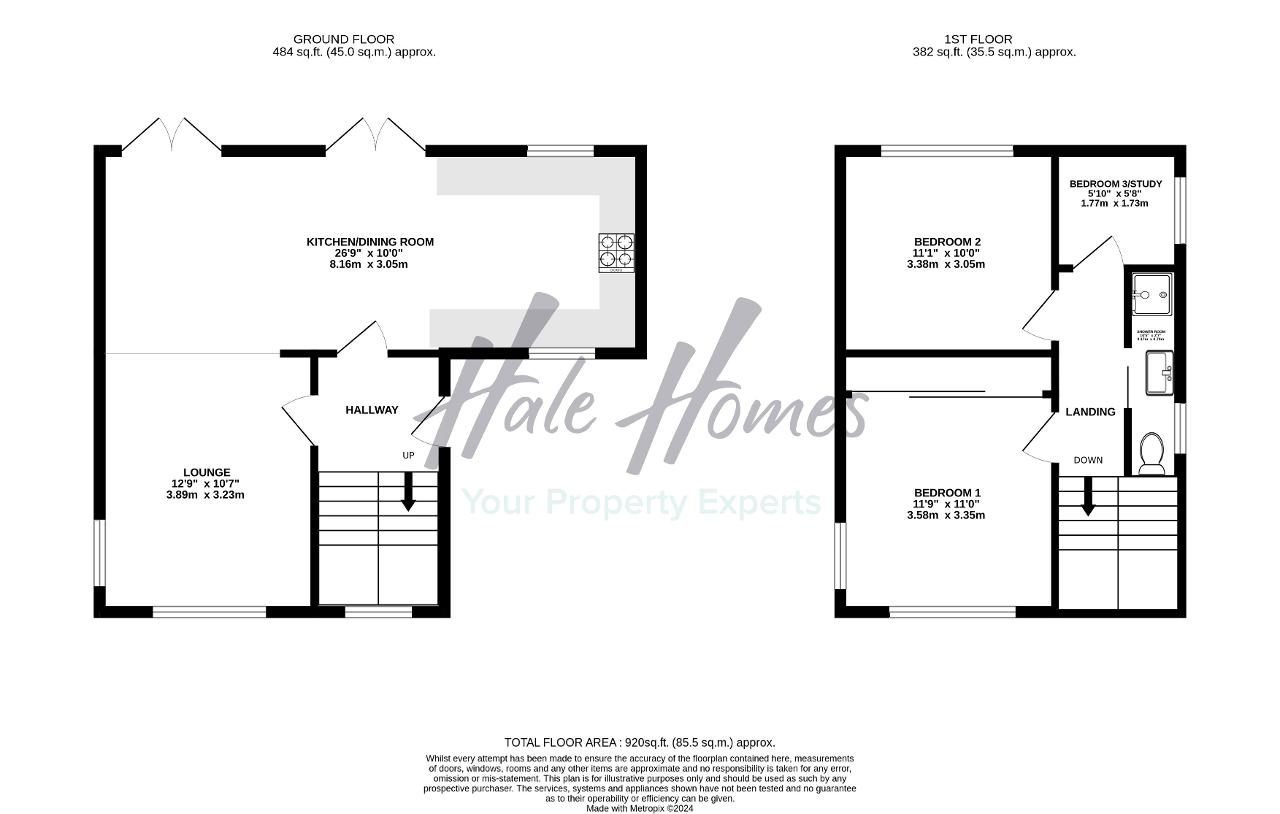
Location
WA15 8LN
Energy Efficiency
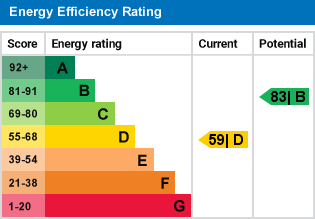
Additional Information
For further information on this property please call 0161 960 0066 or e-mail lettings@halehomesagency.co.uk
Contact Us
Progress House, 17 Cecil Road, Hale, Cheshire, WA15 9NZ
0161 960 0066
Key Features
- Link Detached Property
- Open Plan Living Dining Kitchen
- Contemporary Kitchen
- South Facing Garden
- VACANT
- Two Bedrooms + Study
- French Doors to Rear Garden
- Modern Shower Room
- Video Tour Available
