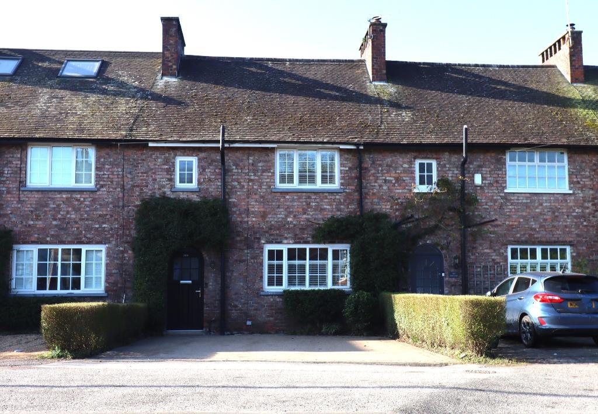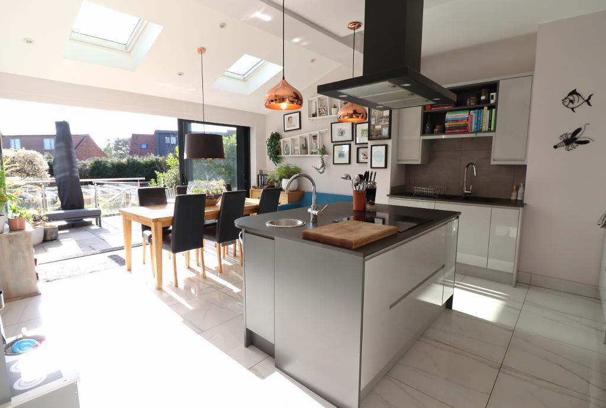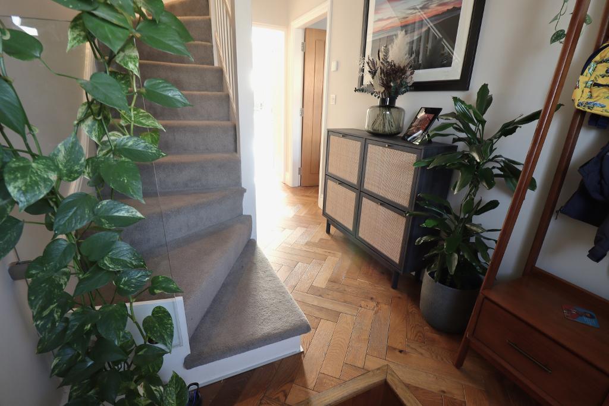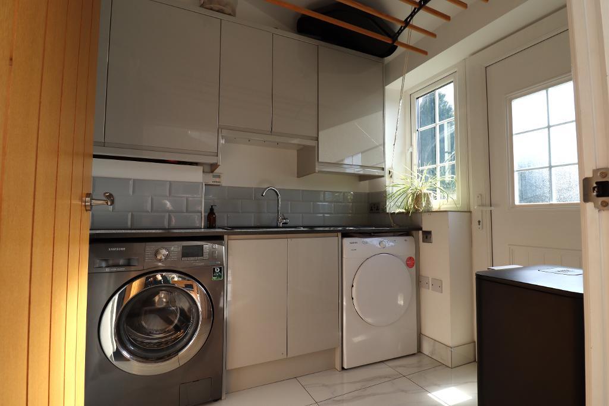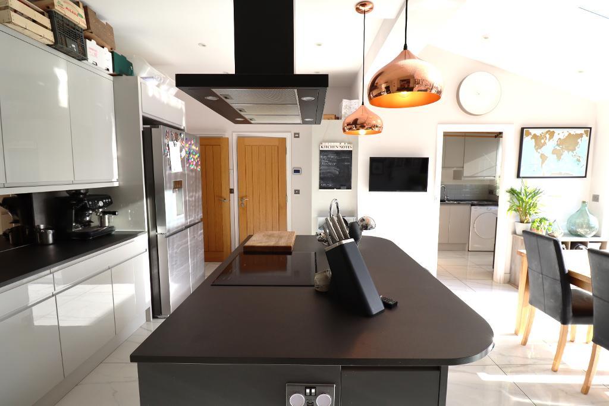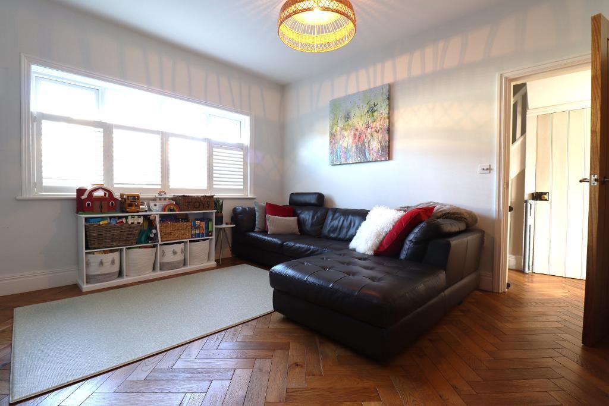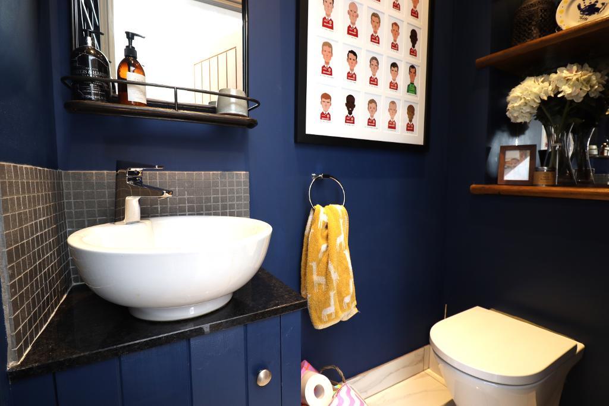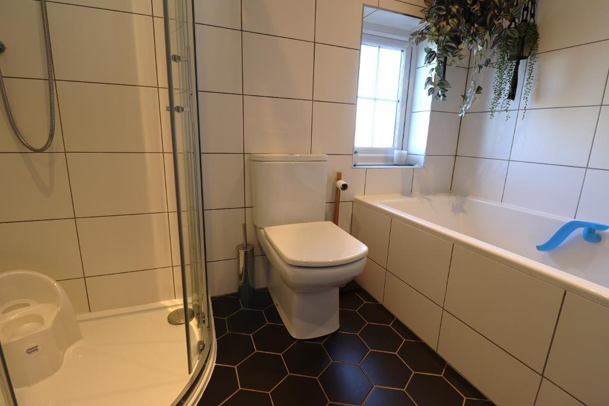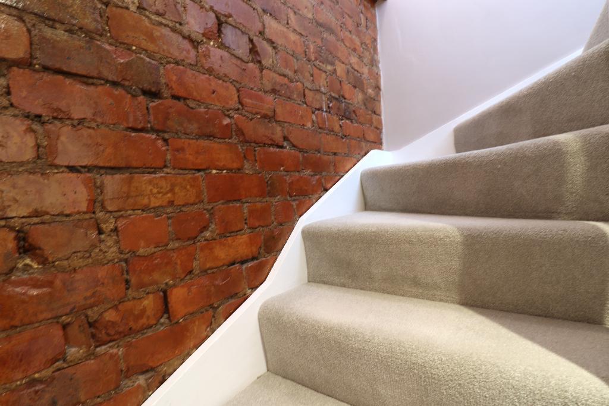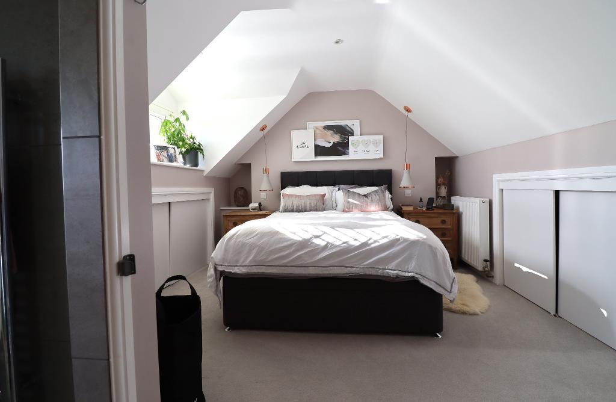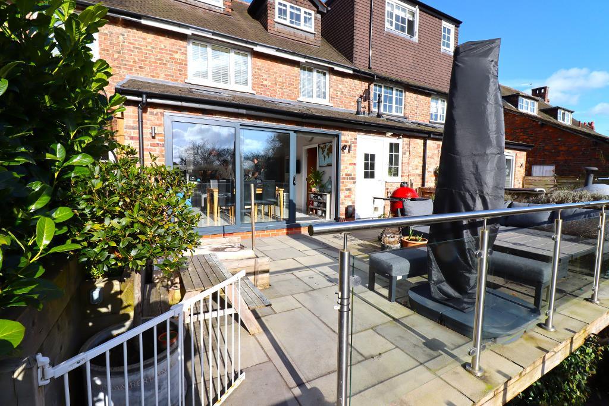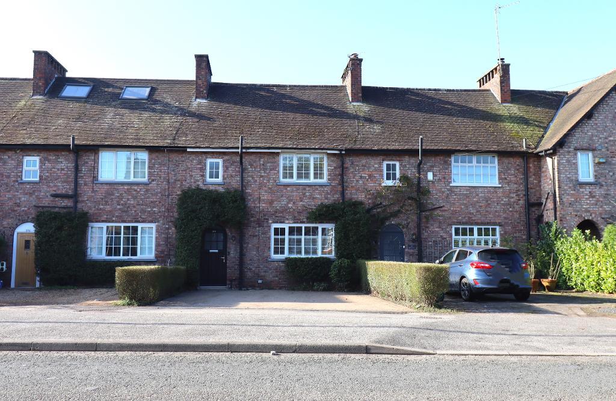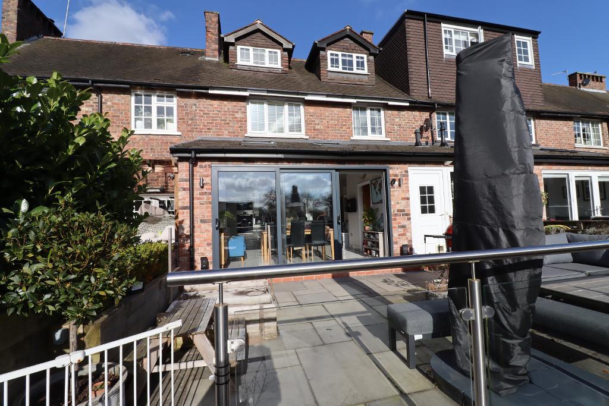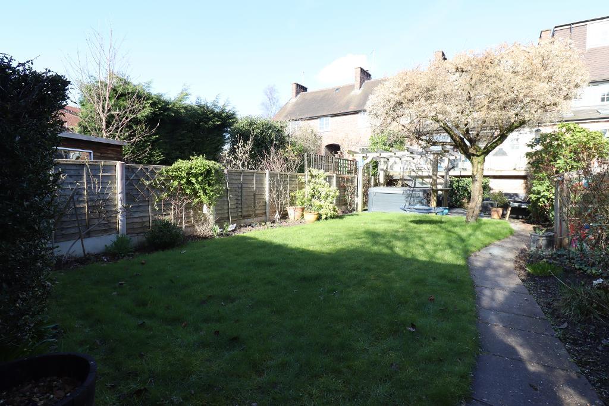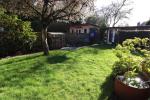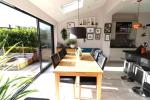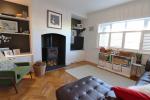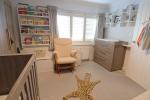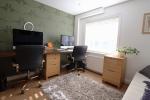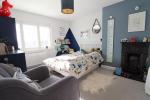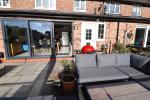4 Bedroom Terraced For Sale | Hale Road, Hale Barns, Cheshire, WA15 8SY | £595,000
Key Features
- Four Double Bedrooms
- Two Bath/Shower Rooms
- Open Plan Breakfast Kitchen
- Utility Room
- Excellent School Catchment Area
- Off Road Parking
- Generous South Facing Garden
- Video Tour Available
Summary
A Most Attractive and Beautifully Remodelled Victorian Mid Terraced Property Ideally Located for Hale Barns Centre and Benefitting from a Southerly Facing Generous Garden.
The Property originally built in 1908 has undergone significant renovations to include Contemporary Ground Floor Extension with Glass Sliding Doors opening to the South Facing Garden. The works undertaken include Engineered Oak Flooring to the Ground Floor with underfloor heating throughout, Remodelled kitchen and Bathrooms.
The Property can be Approached via the Resin Driveway providing off Road Parking for Two Vehicles through the modern Front Door and into the Home Beyond.
To the Ground Floor a Well Proportioned Lounge to the Front Elevation benefitting from Log Burner and Built-in Storage. To the Rear an Impressive contemporary Open plan Breakfast Kitchen with integrated appliances to include Double Ovens, Microwave, Hot Tap, Induction Hob, Extractor Fan and Dishwasher.
The Utility Room with a range of cabinetry, sink and plumbing for Washing Machine and Tumble Dryer, together with the Guest W.C and Boiler Room complete the Ground Floor.
To the First Floor Three Double Bedrooms all served by the Contemporary Family Bathroom to include Bath, Low Level W.C, Wash Hand Basin and Shower Cubicle.
The Principle Suite on the Second Floor provides plenty of storage, a window to the Rear Elevation and benefits from an En-suite Wet Room.
Externally there is a Generous Patio Area leading to the Southerly Facing Garden that is laid largely to lawn, whilst to the rear is a most useful timber, purpose built outbuilding, which is currently being used as a Gym.
Ground Floor
Hallway
Lounge
14' 1'' x 13' 7'' (4.3m x 4.15m)
Breakfast Kitchen
19' 5'' x 17' 7'' (5.92m x 5.37m)
Utility Room
6' 7'' x 9' 4'' (2.01m x 2.85m)
WC
6' 2'' x 3' 1'' (1.89m x 0.96m)
First Floor
Bedroom Two
12' 2'' x 10' 5'' (3.71m x 3.19m)
Bedroom Three
13' 1'' x 10' 6'' (3.99m x 3.22m)
Bedroom Four
9' 11'' x 9' 1'' (3.04m x 2.78m)
Bathroom
6' 4'' x 6' 4'' (1.94m x 1.94m)
Second Floor
Bedroom One
14' 5'' x 10' 9'' (4.41m x 3.28m)
En-Suite Wet Room
8' 11'' x 5' 8'' (2.74m x 1.73m)
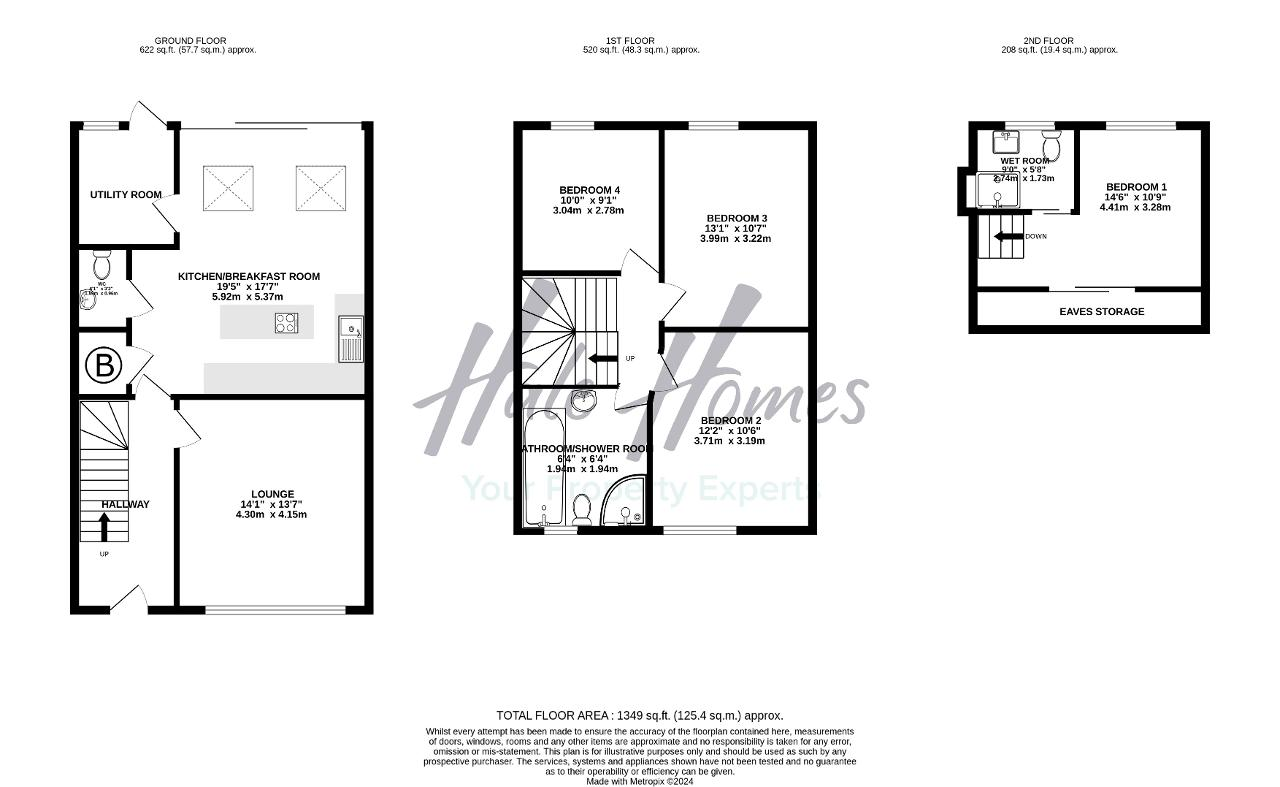
Location
WA15 8SY
Energy Efficiency
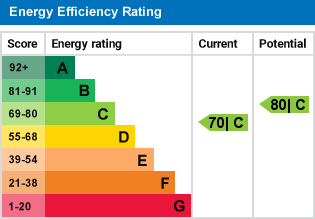
Additional Information
Council Band C
Leasehold. We understand the lease length to be 999 years with 885 years remaining and the ground rent to be £5.00 per annum.
For further information on this property please call 0161 960 0066 or e-mail sales@halehomesagency.co.uk
Contact Us
Progress House, 17 Cecil Road, Hale, Cheshire, WA15 9NZ
0161 960 0066
Key Features
- Four Double Bedrooms
- Open Plan Breakfast Kitchen
- Excellent School Catchment Area
- Generous South Facing Garden
- Two Bath/Shower Rooms
- Utility Room
- Off Road Parking
- Video Tour Available
