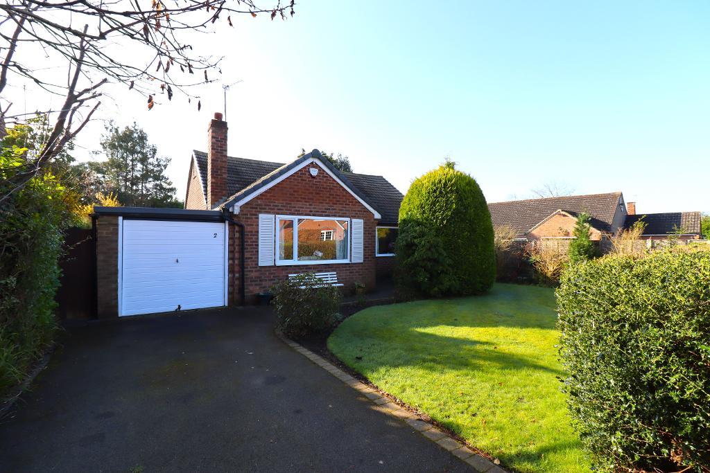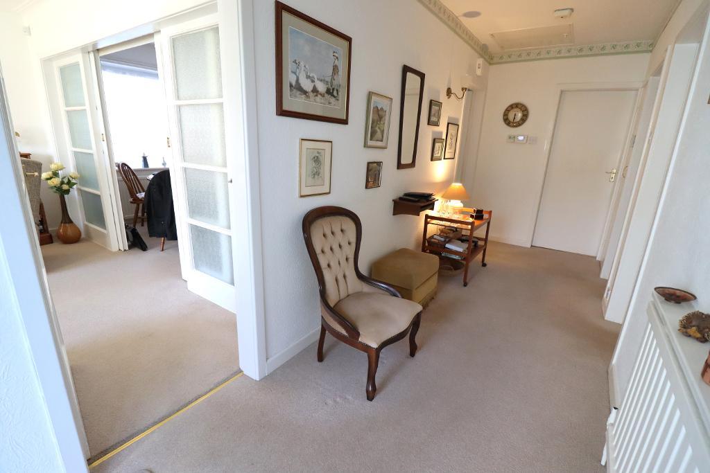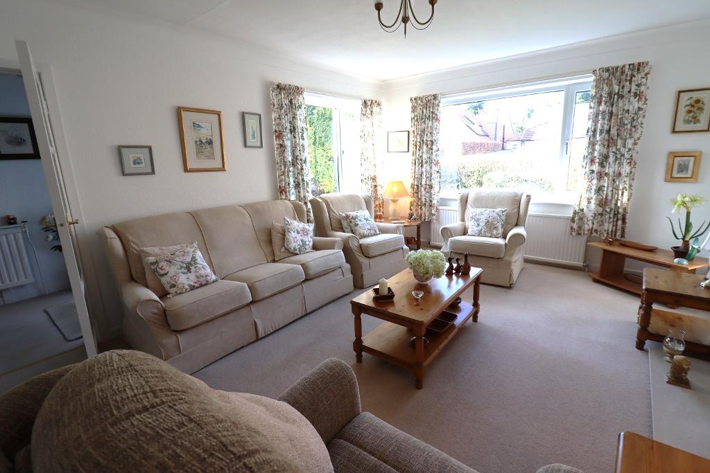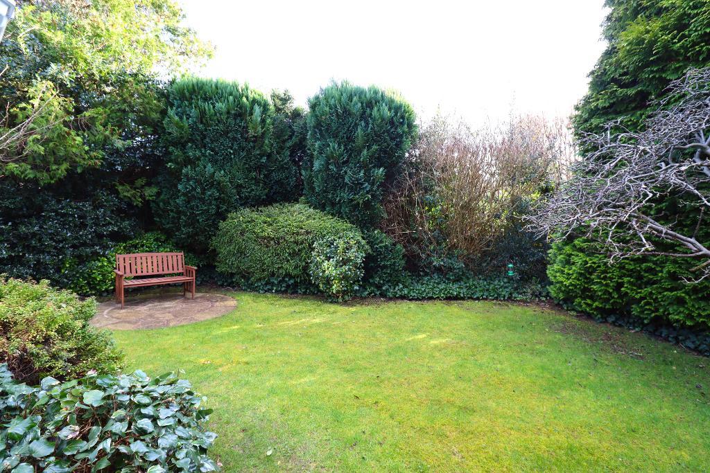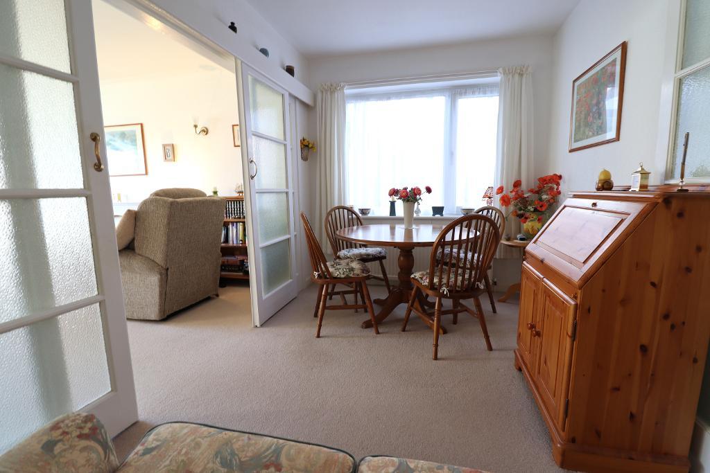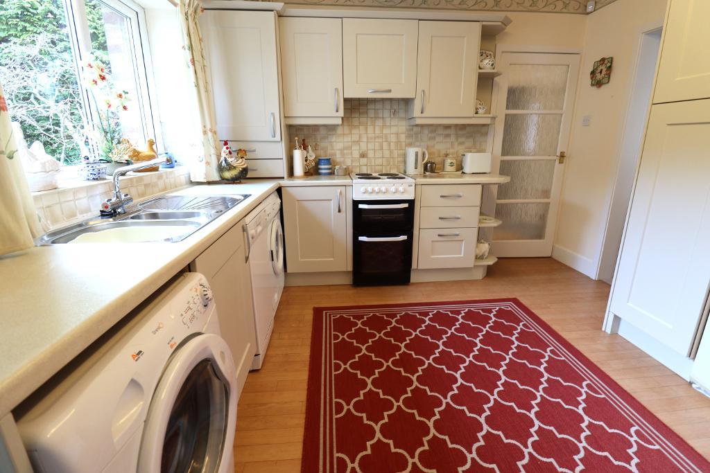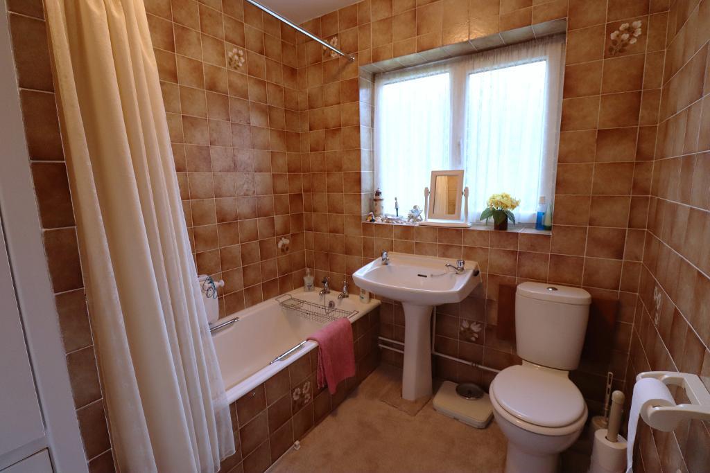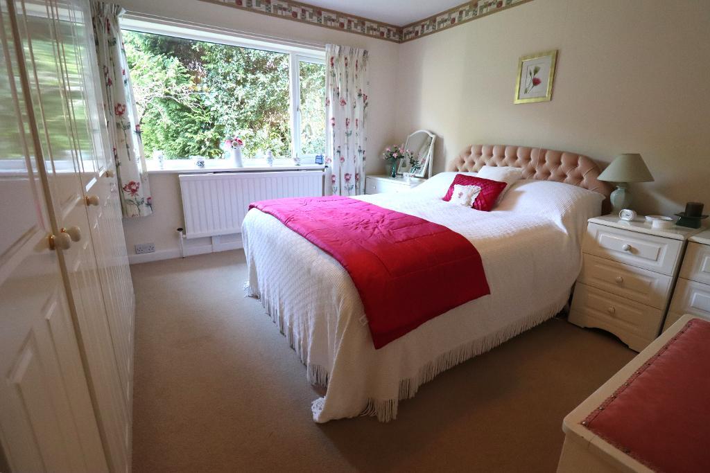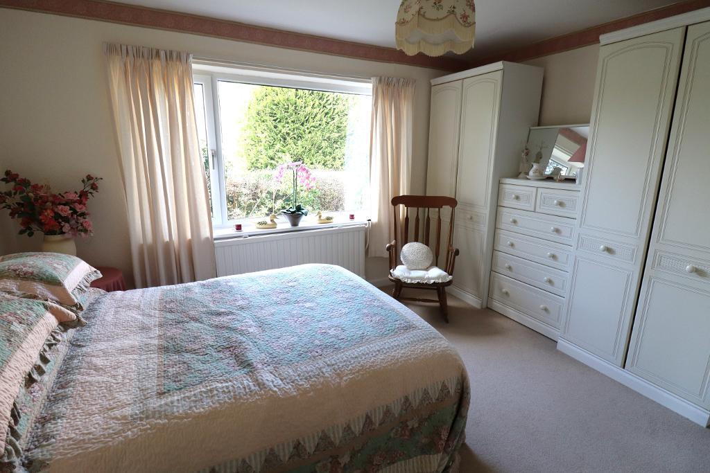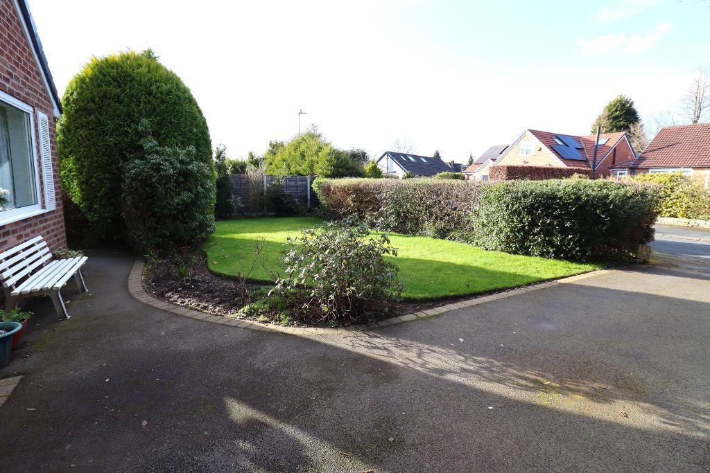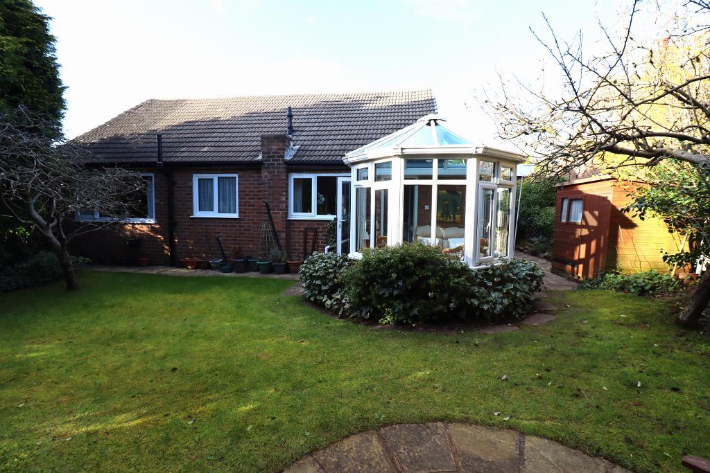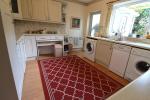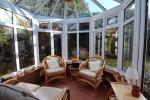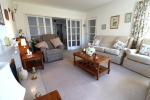2 Bedroom Bungalow For Sale | The Copse, Hale Barns, Cheshire, WA15 0RU | £570,000 Sold STC
Key Features
- Detached Property in Quiet cul-de-sac
- Bungalow
- Two Double Bedrooms
- Two Reception Rooms
- Conservatory
- Private South Facing Garden
- Garage
- Off Road Parking
- NO ONWARD CHAIN
Summary
A Most Charming and Delightfully Light and Spacious Bungalow Situated on a Quiet Cul-de-sac, with South Facing Garden, Ideally Located for Hale Barns Village.
The Property can be Approached via the Generous Driveway Providing Off Road Parking, through the Enclosed Porch and into this Endearing Home Beyond.
The Well Proportioned Lounge with Dual Aspect Windows can be accessed via the Spacious Hallway, which in turn leads to the Dining Room with Window to Side Elevation.
The Kitchen can be found to the rear of the home over looking the Garden and offers a range of base and eye level cabinetry and plumbing for a Washing Machine, Tumble Dryer and Dishwasher.
The Two Double Bedrooms are both of a Generous size and are served by the Family Bathroom comprising of Bath with Shower over, Low Level W.C and Wash Hand Basin.
The Conservatory situated to the rear of the property completes the interior of this delightful Bungalow.
Externally, the Garage can be accessed from the Front of the Property, whilst the South Facing Garden that is laid largely to lawn enjoys a large degree of privacy from the mature trees and hedges.
Ground Floor
Porch
5' 5'' x 4' 4'' (1.67m x 1.33m)
Hallway
16' 3'' x 5' 5'' (4.97m x 1.67m)
Lounge
16' 7'' x 12' 6'' (5.06m x 3.83m)
Dining Room
12' 0'' x 7' 7'' (3.67m x 2.34m)
Kitchen
11' 10'' x 11' 8'' (3.63m x 3.56m)
Conservatory
8' 7'' x 8' 5'' (2.64m x 2.57m)
Bathroom
7' 5'' x 6' 9'' (2.28m x 2.09m)
Bedroom One
12' 9'' x 11' 8'' (3.9m x 3.58m)
Bedroom Two
13' 5'' x 12' 0'' (4.09m x 3.67m)
Exterior
Garage
14' 6'' x 8' 4'' (4.43m x 2.55m)
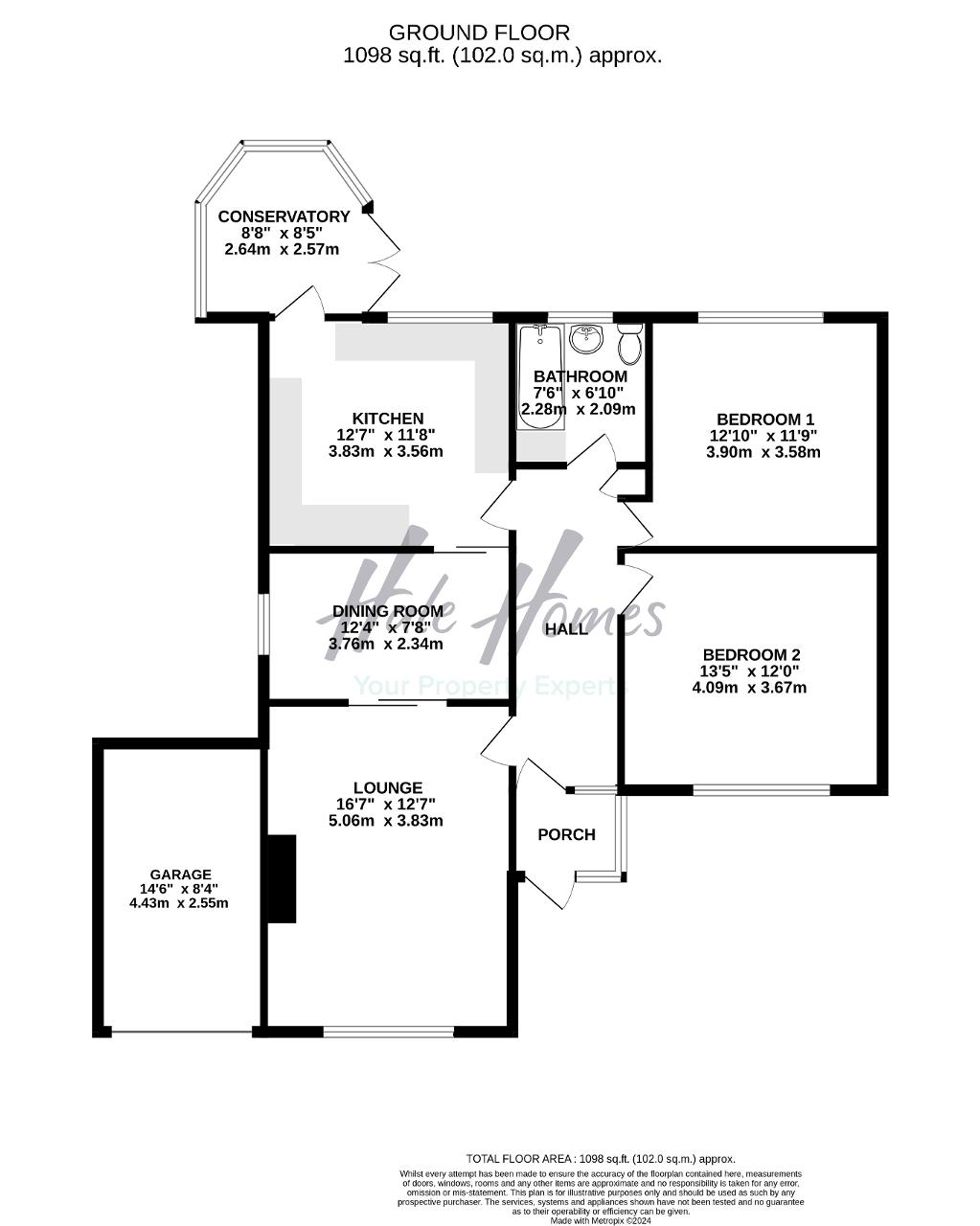
Location
WA15 0RU. As you approach the cul-de-sac the property can be found on the right hand side.
Energy Efficiency
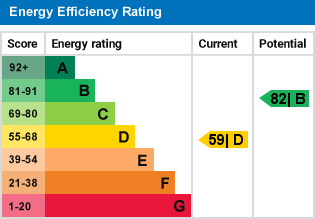
Additional Information
Council Band F
Leasehold Property, we understand the length of lease to be 999 years from 8th February 1961, with an annual rent charge of £16.00 per anum.
For further information on this property please call 0161 960 0066 or e-mail sales@halehomesagency.co.uk
Contact Us
Progress House, 17 Cecil Road, Hale, Cheshire, WA15 9NZ
0161 960 0066
Key Features
- Detached Property in Quiet cul-de-sac
- Two Double Bedrooms
- Conservatory
- Garage
- NO ONWARD CHAIN
- Bungalow
- Two Reception Rooms
- Private South Facing Garden
- Off Road Parking
