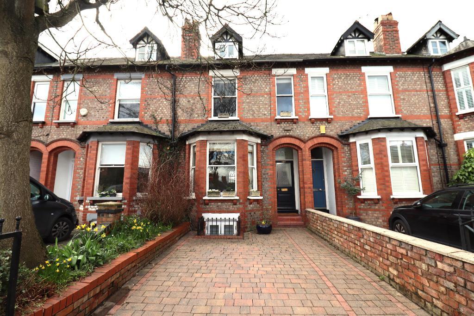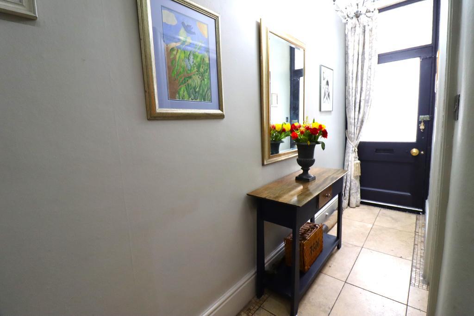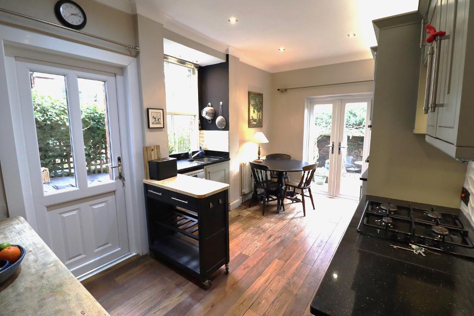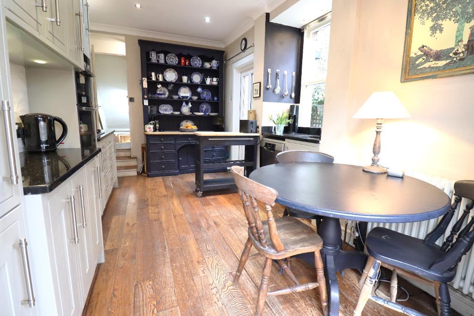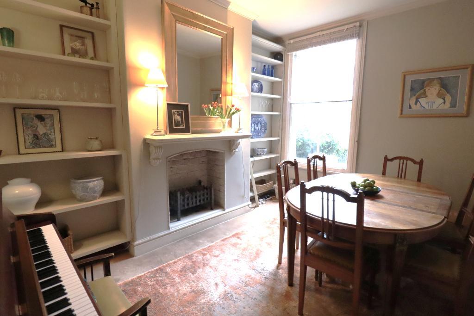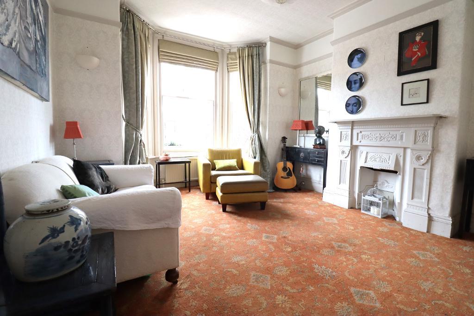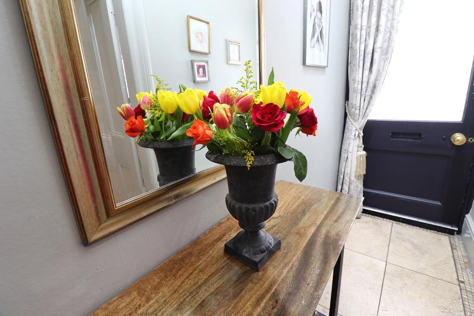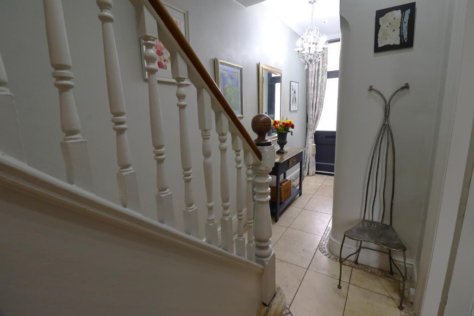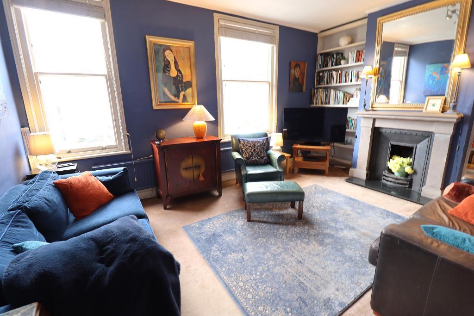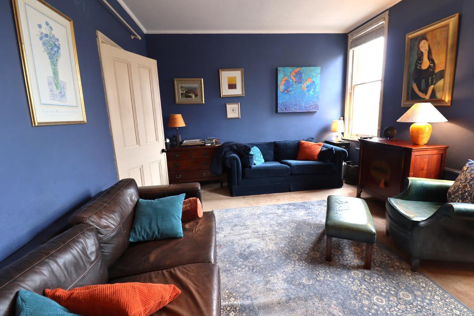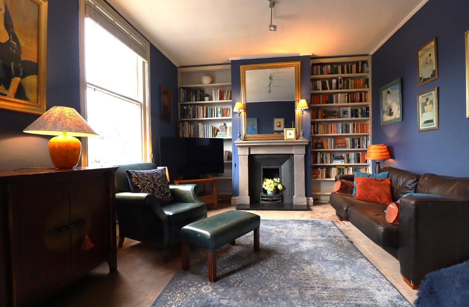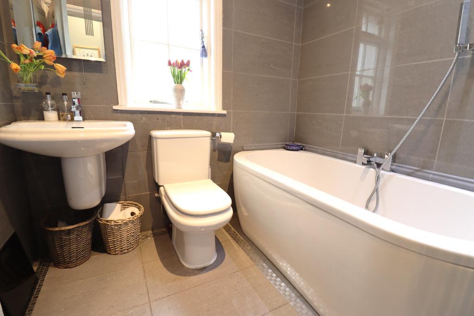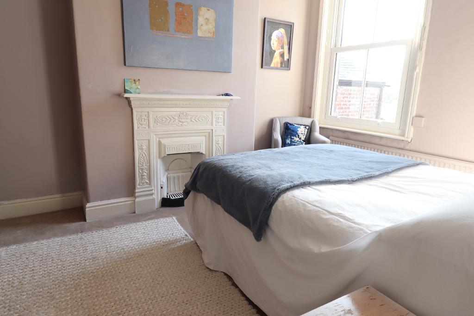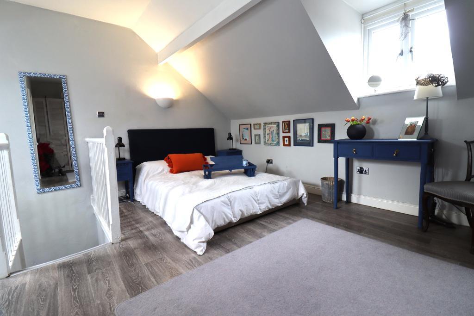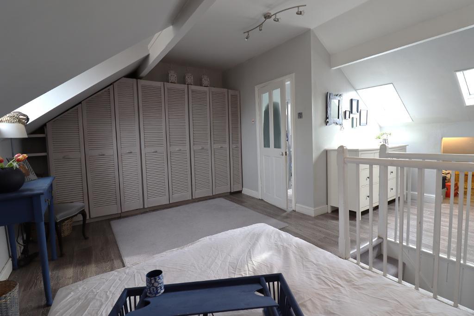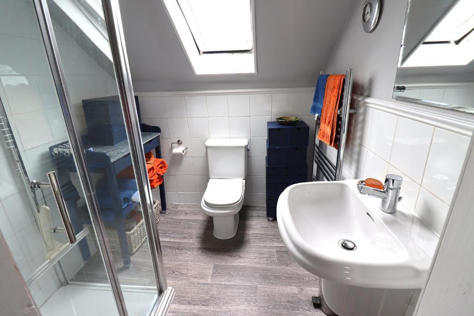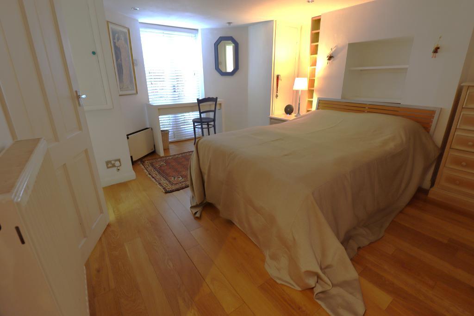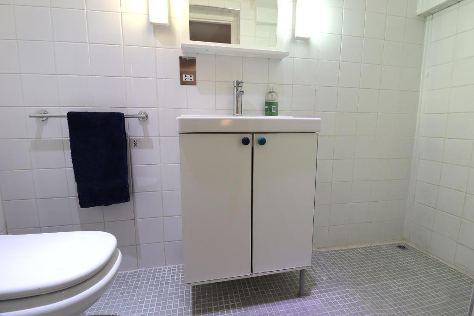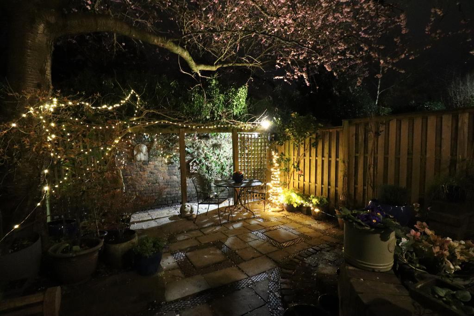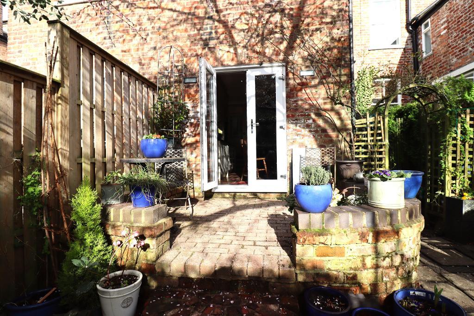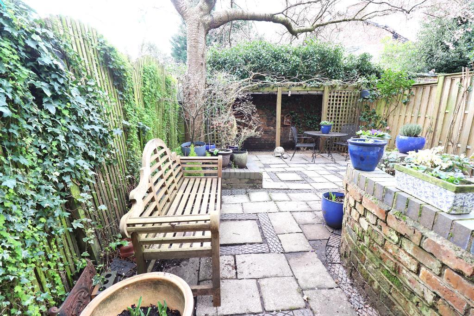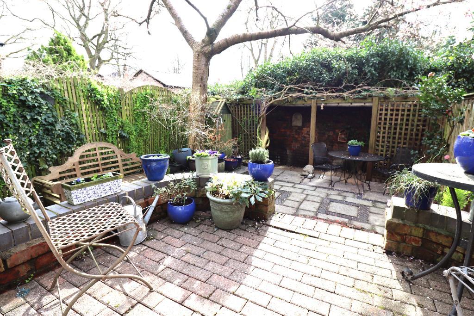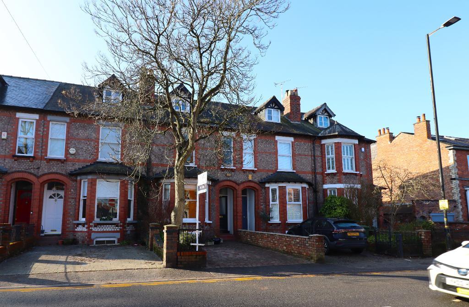5 Bedroom Terraced For Sale | Hale Road, Hale, WA15 9HJ | £625,000 Sold STC
Key Features
- Period Terraced Property
- Four/Five Bedrooms
- Three Bath/Shower Rooms
- Arranged over Four Floors
- Wealth of Original Features
- Breakfast Kitchen
- South Facing Rear Courtyard Garden
- Off Road Parking
- Ideally Located for Local Schools
- Video Tour Available
Summary
A Deceptively Spacious and Charming Period Terraced Property with a South Facing Garden, Ideally Located within close Proximity to both Hale and Altrincham Town Centre.
This Generous Four/Five Bedroom Three Bath/Shower Rooms Home is Arranged over Four Floors, and offers that most Desirable Combination of Original Period Features to include Sash Windows, Original Fireplaces and Panelled Doors, together with Contemporary Fixtures and Modern Refurbishments.
The Property can be approached via the Blocked Paved Driveway providing Off Road Parking, through the open Porch and into the Home Beyond.
To the Ground Floor Two Generous Reception Rooms, the Lounge with Bay and Sash Windows to the Front Elevation and South Facing Dining Room.
The Fitted Kitchen offers a range of Base and Eye level Units with integrated appliances to include Fridge, Freezer, Gas Hob and Double Ovens and Doors opening onto the South Facing Rear Courtyard Garden.
To the First Floor Three Double Bedrooms served by the Family Bathroom comprising of Bath with shower over, Low Level W.C and Wash Hand Basin.
To the Second Floor a Generous Suite with Dormer Window to Front Elevation and Velux to the Rear, and En-suite Shower Room.
The Lower Ground Floor is currently utilised as a Guest Suite with Ensuite Shower Room, alongside a separate Storage/Workshop Room with Plumbing for Washing Machine and Tumble Dryer.
Externally is a most Delightful South Facing Courtyard Garden with raised planters and Good Shielding providing privacy.
Ground Floor
Porch
3' 8'' x 4' 0'' (1.14m x 1.23m)
Hallway
21' 3'' x 4' 10'' (6.5m x 1.49m)
Sitting Room
14' 6'' x 12' 10'' (4.45m x 3.92m)
Dining Room
12' 11'' x 10' 4'' (3.96m x 3.15m)
Kitchen
15' 3'' x 8' 9'' (4.67m x 2.69m)
First Floor
Bedroom One/Drawing Room
16' 0'' x 11' 10'' (4.88m x 3.63m)
Bedroom Two
12' 11'' x 10' 11'' (3.96m x 3.33m)
Bedroom Four
8' 11'' x 8' 0'' (2.74m x 2.44m)
Bathroom
6' 9'' x 5' 1'' (2.09m x 1.55m)
Landing
Second Floor
Bedroom Three
17' 3'' x 16' 0'' (5.26m x 4.88m)
Shower Room
8' 6'' x 6' 10'' (2.61m x 2.11m)
Lower Ground Floor
Bedroom/ Home Office
14' 9'' x 11' 5'' (4.5m x 3.48m)
Shower Room
8' 2'' x 3' 11'' (2.5m x 1.21m)
Workshop
12' 11'' x 12' 11'' (3.96m x 3.96m) Max
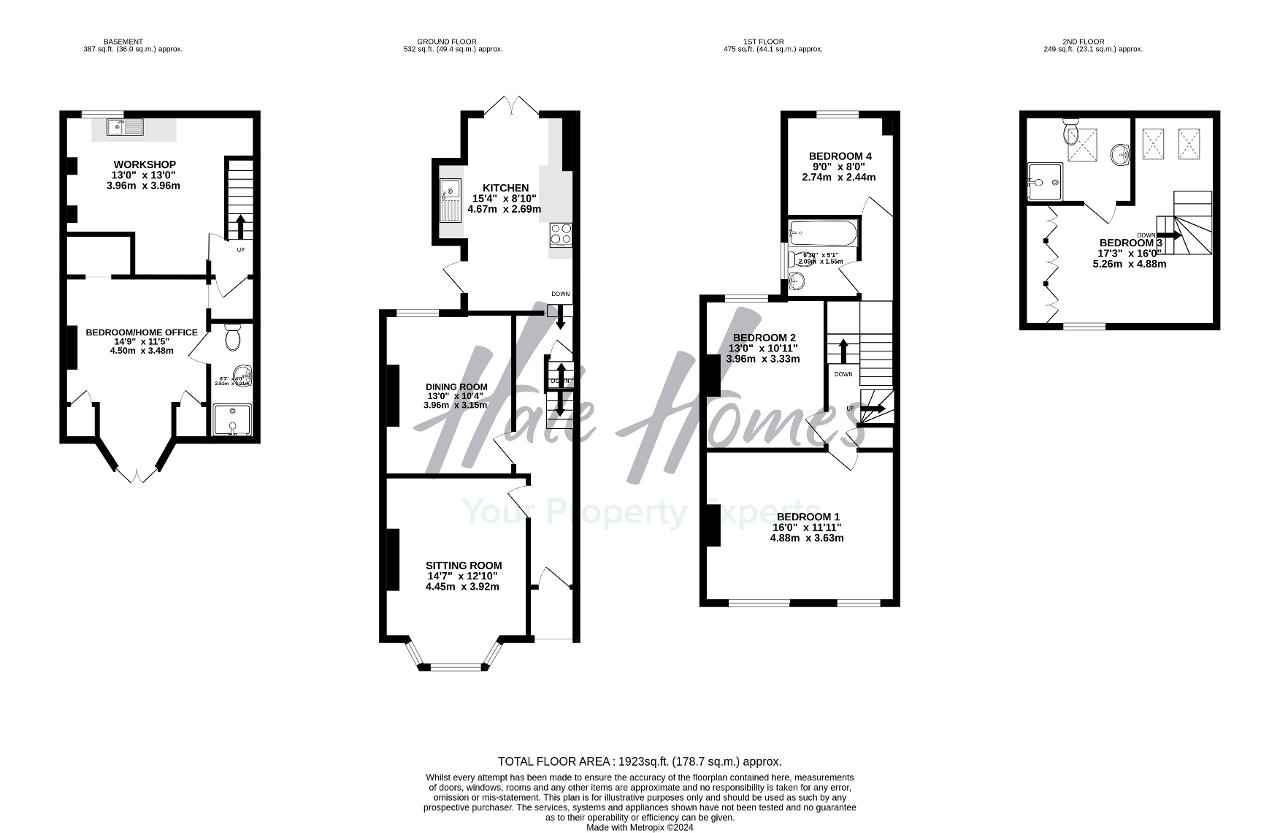
Location
WA15 9HJ
Energy Efficiency
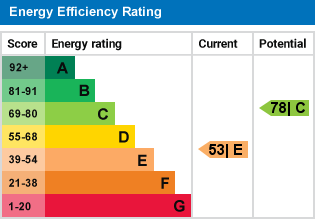
Additional Information
Freehold
Council Tax Band E
For further information on this property please call 0161 960 0066 or e-mail sales@halehomesagency.co.uk
Contact Us
Progress House, 17 Cecil Road, Hale, Cheshire, WA15 9NZ
0161 960 0066
Key Features
- Period Terraced Property
- Three Bath/Shower Rooms
- Wealth of Original Features
- South Facing Rear Courtyard Garden
- Ideally Located for Local Schools
- Four/Five Bedrooms
- Arranged over Four Floors
- Breakfast Kitchen
- Off Road Parking
- Video Tour Available
