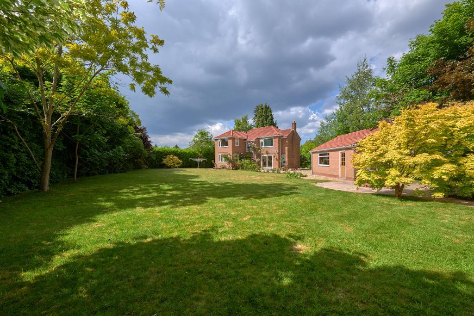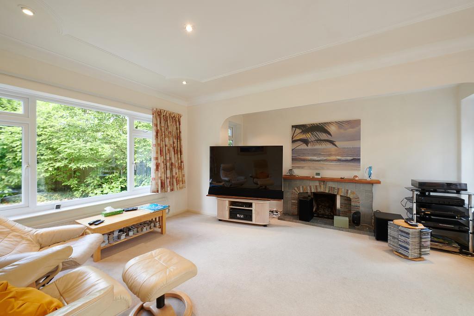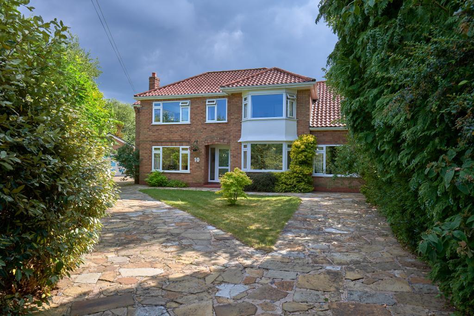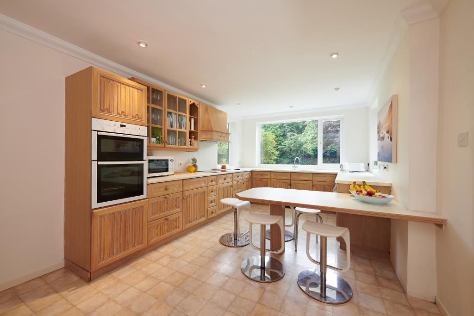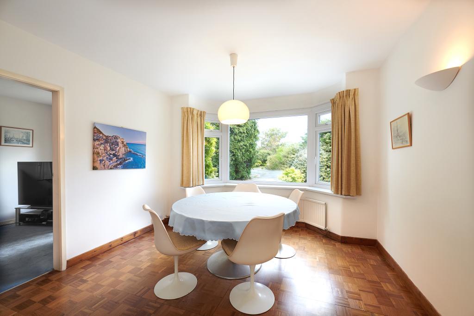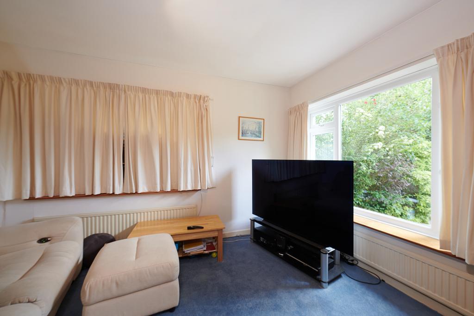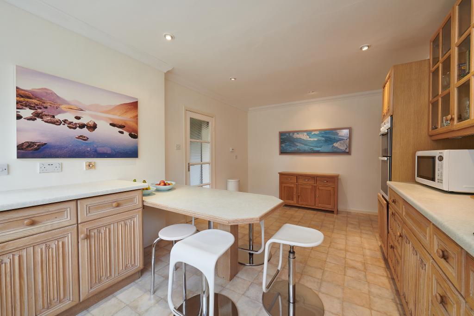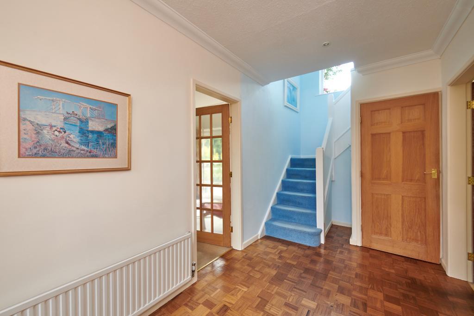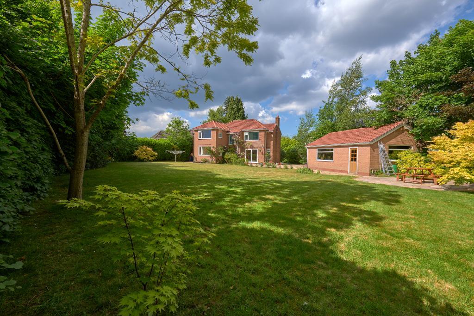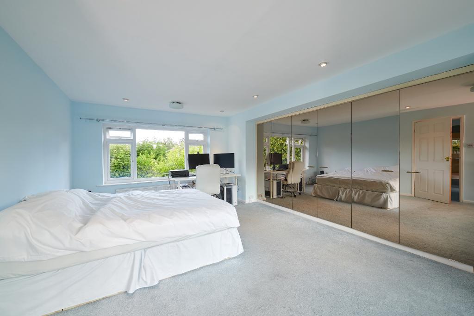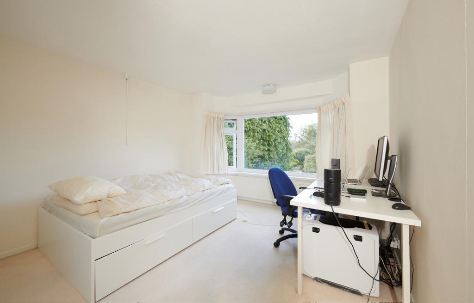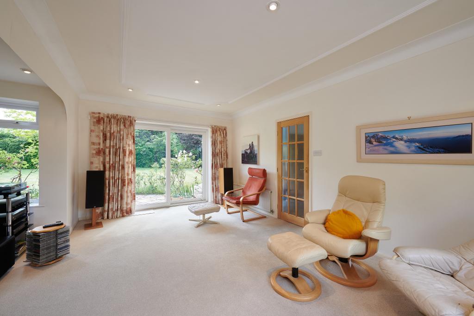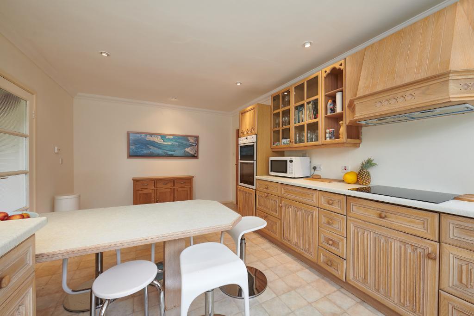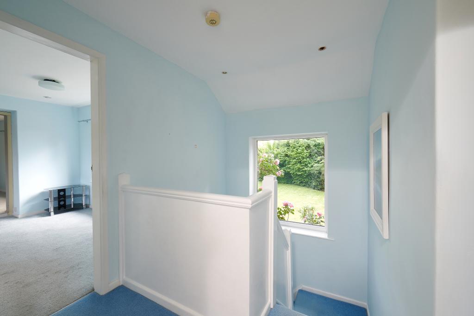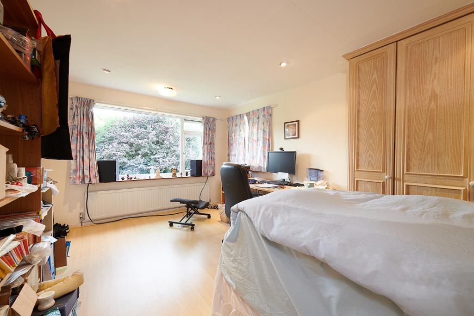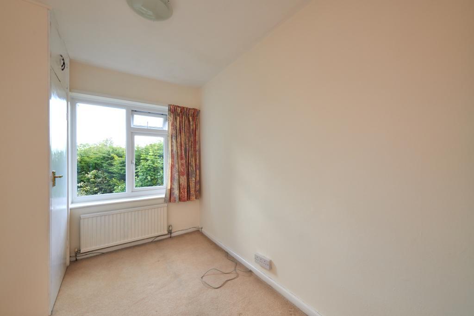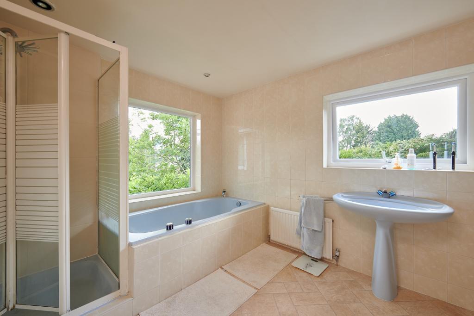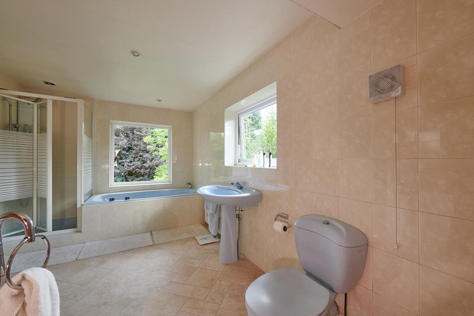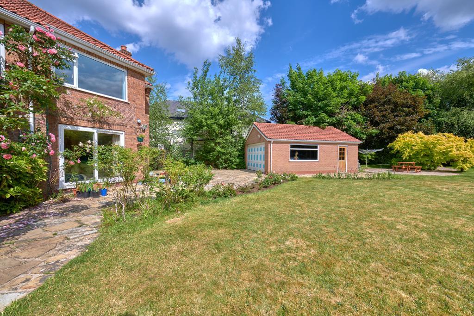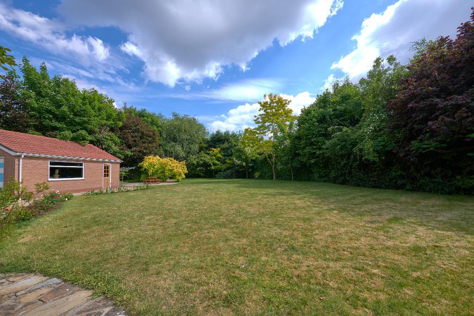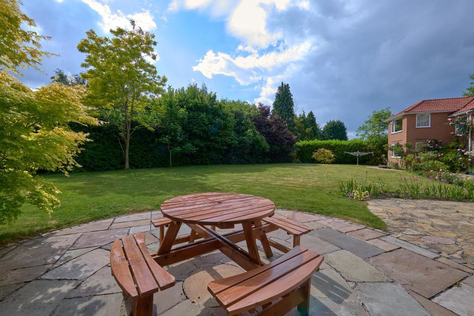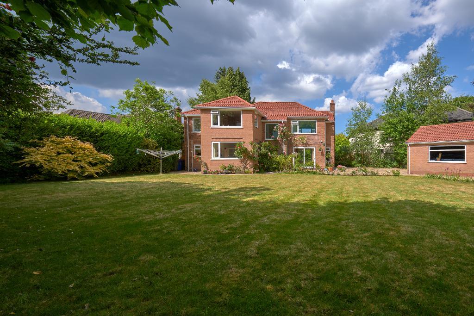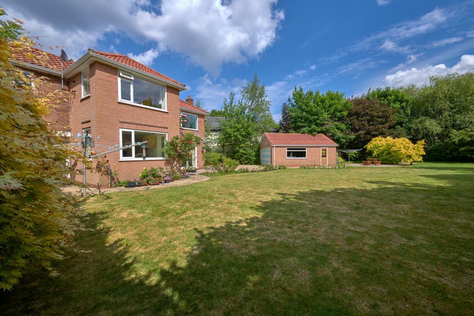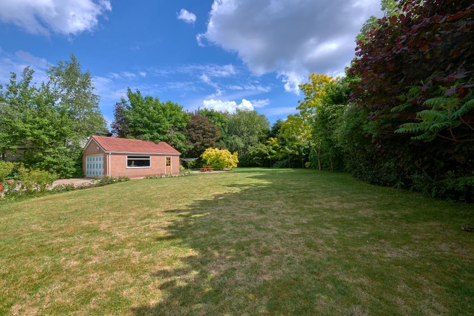4 Bedroom Detached For Sale | Stonemead, Hale Barns, WA15 0BQ | £1,250,000
Key Features
- **CHAIN FREE**
- 0.33 of an acre
- End of quiet cul de sac
- Parking for multiple cars
- South west facing garden
- Catchment area for outstanding schools
Summary
Comfortable family home in a peaceful spot with a large enough plot to enjoy as is or extend and still have plenty of outside space.
Ground floor -
Front door opens onto a hall with parquet flooring. The lounge has windows to front and back (patio windows to rear). The good sized kitchen has traditional units, ample storage, and a breakfast bar, with windows on three sides. By the backdoor is a utility room with space for fridge-freezer, washing machine, dryer, dishwasher and storage. The dining room has parquet flooring and views of the front. TV room, could be used for playroom/study.
First Floor A wide staircase with a landing window leads to four well-sized bedrooms and family bathroom with bath, shower, toilet, bidet and sink.
Loft with storage space.
Garage - space for 2 cars and further storage. Electric door. South facing window and side access door.
The garden is completely private with mature trees, a rose garden, lawned area, further flowerbeds and two seating areas.
Tenure: Freehold
Local Authority: Trafford Council Tax: Band:G
Conservation Area :No
Flood Risk: Very low
Plot size: 0.33 acres
Mobile coverage; EE,Vodafone, Three, O2
Broadband;
Basic: 12 Mbps
Superfast:52 Mbps
Ultrafast:1800 Mbps
Satellite / Fibre TV Availability: BT. Sky
Ground Floor
Hallway
13' 6'' x 6' 9'' (4.13m x 2.09m)
Lounge
17' 10'' x 14' 3'' (5.46m x 4.36m)
WC
4' 9'' x 2' 6'' (1.46m x 0.78m)
Dining Room
11' 10'' x 11' 3'' (3.62m x 3.45m)
Snug
12' 4'' x 8' 9'' (3.78m x 2.69m)
Kitchen
19' 3'' x 11' 3'' (5.89m x 3.44m)
Utility Room
9' 0'' x 8' 2'' (2.76m x 2.51m)
First Floor
Landing
18' 0'' x 12' 3'' (5.51m x 3.75m)
Bedroom 1
17' 11'' x 12' 1'' (5.48m x 3.7m)
Bedroom 2
15' 7'' x 10' 7'' (4.75m x 3.24m)
Bedroom 3
14' 3'' x 11' 3'' (4.36m x 3.45m)
Bedroom 4
6' 9'' x 6' 0'' (2.09m x 1.83m)
Bathroom
18' 10'' x 8' 9'' (5.76m x 2.68m)
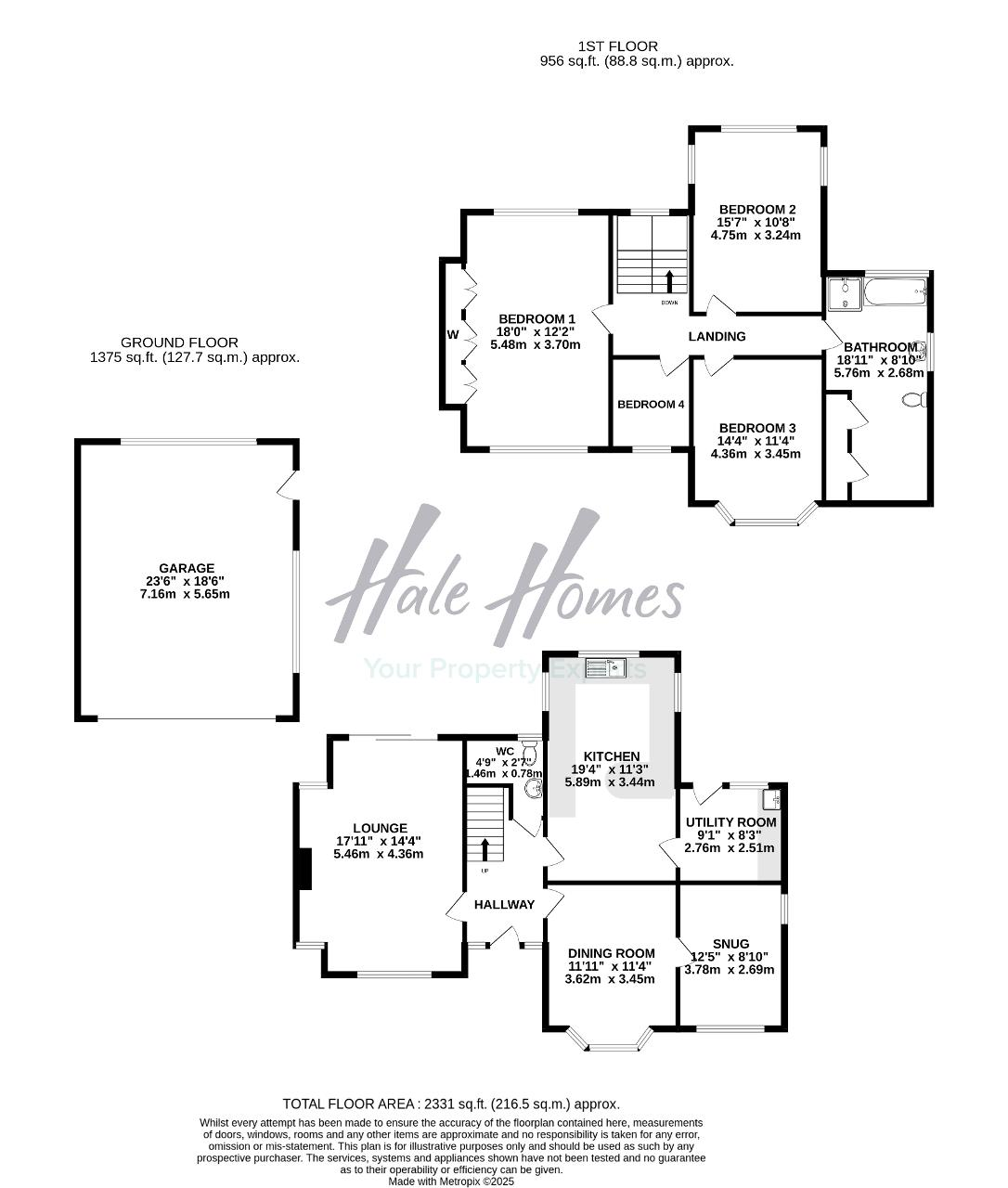
Location
Located at the end of a cul-de-sac in Hale Barns, near the M56 and well located for Manchester airport. Bus Stop short walk for bus to Altrincham Girls and Boys Grammar Schools, Hale village and Altrincham town center.are a short distance away.
For nature lovers, the Bollin River is a short drive away as is Tatton and Dunham Park.
Energy Efficiency
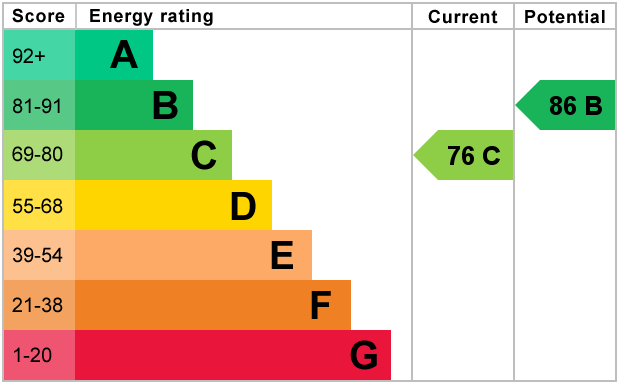
Additional Information
For further information on this property please call 0161 960 0066 or e-mail sales@halehomesagency.co.uk
Contact Us
Progress House, 17 Cecil Road, Hale, Cheshire, WA15 9NZ
0161 960 0066
Key Features
- **CHAIN FREE**
- End of quiet cul de sac
- South west facing garden
- 0.33 of an acre
- Parking for multiple cars
- Catchment area for outstanding schools
