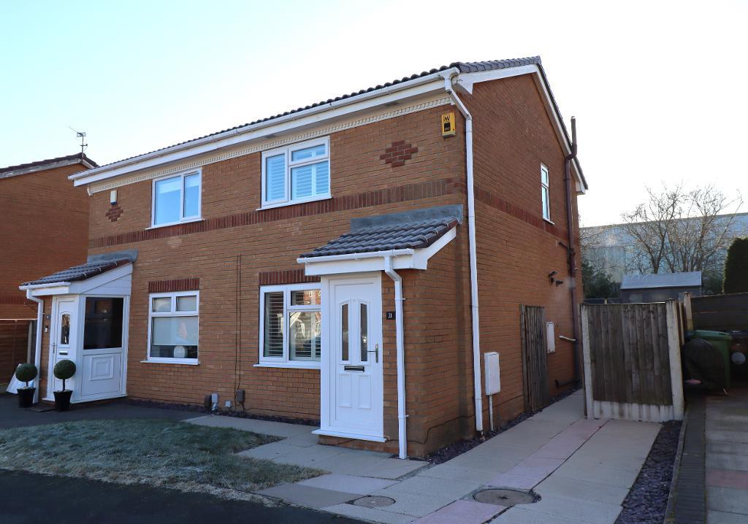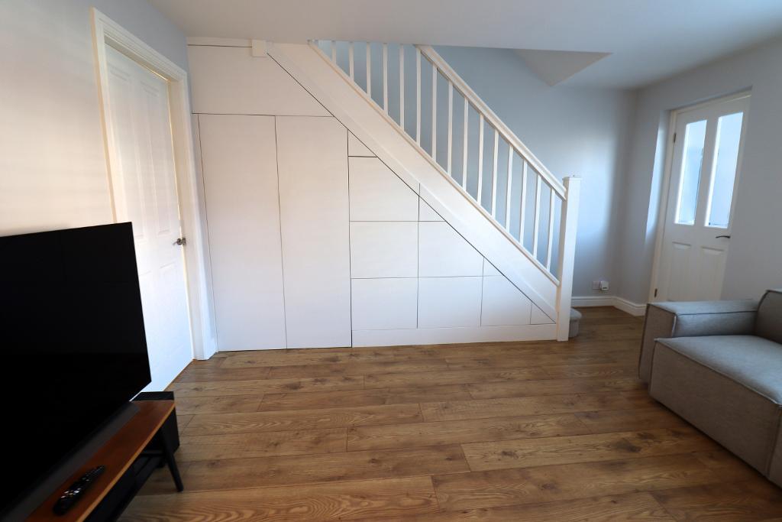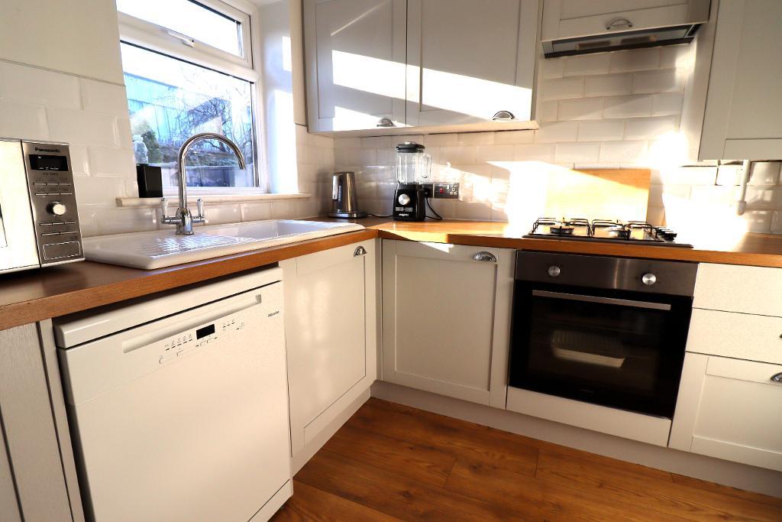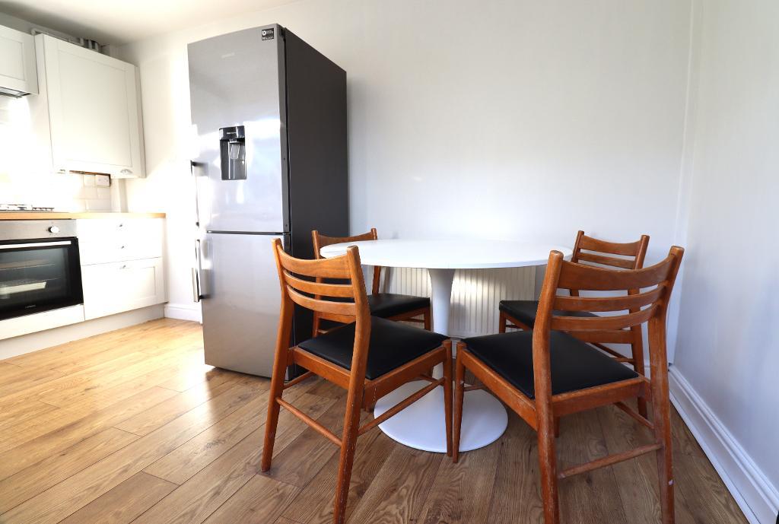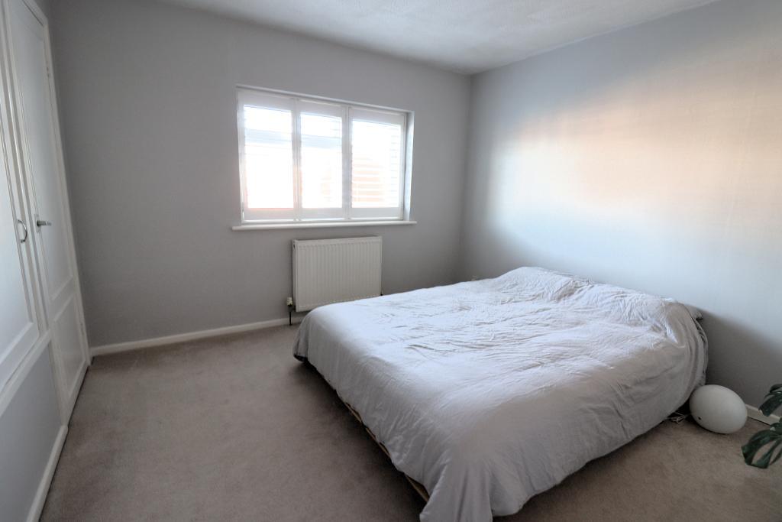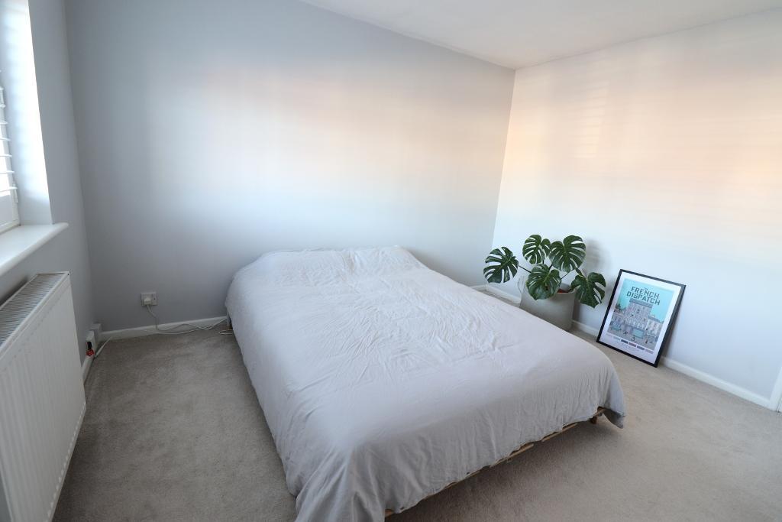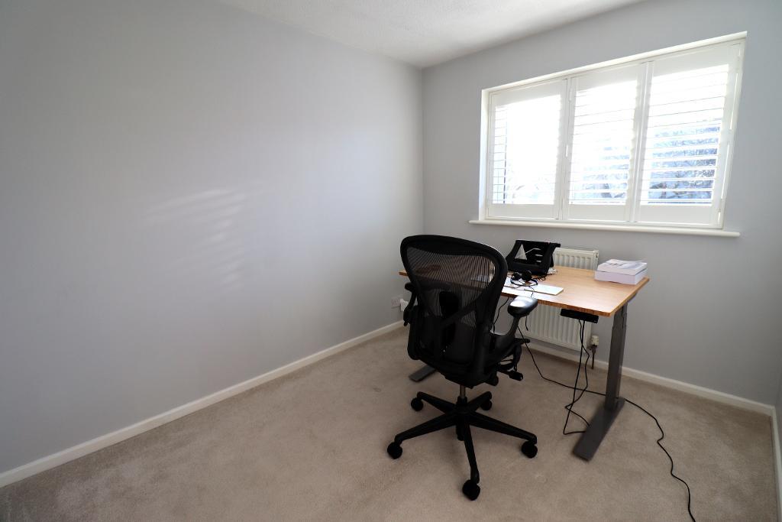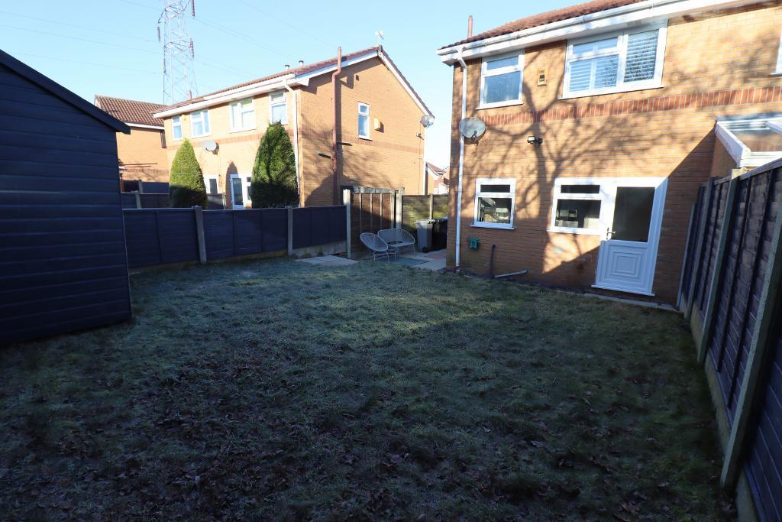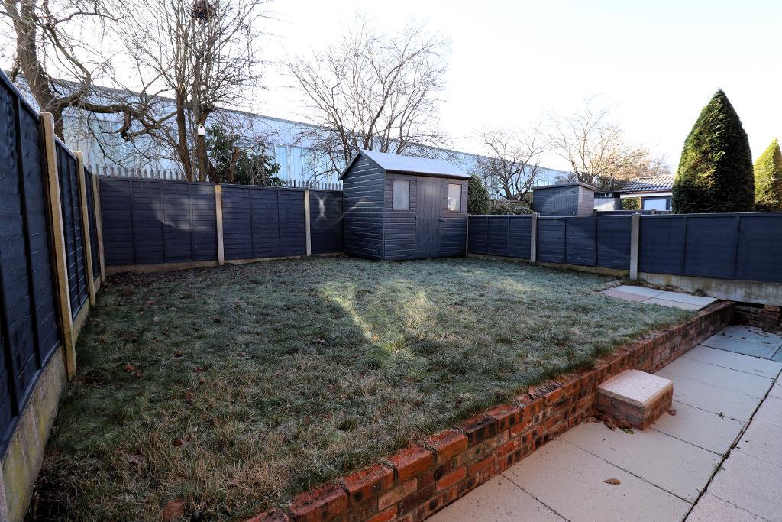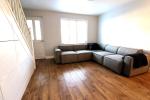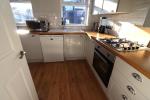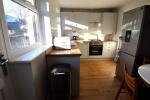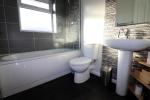2 Bedroom Semi-Detached For Sale | Pochard Drive, Altrincham, Cheshire, WA14 5NJ | £280,000
Key Features
- Beautifully Upgraded Property
- Two Double Bedrooms
- Modern Fitted Kitchen
- Modern Bathroom
- UPVC Windows Throughout
- Off Road Parking
- South Facing Garden
- Video Tour Available
- NO ONWARD CHAIN
Summary
A Stunningly Upgraded and Beautifully Appointed South Facing Two Bedroom Semi Detached Home, Ideally Located on a Quiet Cul-de-Sac in Convenient range of Local Amenities.
The Property can be approached via the Off Road Parking, through the Enclosed UPVC Porch and into this stylishly modernised Home beyond.
To the Ground floor a Spacious Lounge with window to Front Elevation, and a thoughtfully designed under stair cabinetry system, with built-in plumbing for a Washing Machine, and Utility Space along with ample storage.
To the rear of the property the Kitchen/Diner hosts a range of base and eye level cabinetry with worktops over and subway style tiles, and benefits from integrated appliances to include oven, hob and extractor fan. There is ample space for a Dining Table, and there is a door opening to the south facing rear garden.
To the First Floor Two Generous Double Bedrooms, the larger with Built-in storage. Both are served by the contemporary part tiled Family Bathroom, comprising of bath with Shower over, low level w.c and wash hand basin.
Externally the South facing garden is laid largely to lawn with a patio area for outside dining.
Ground Floor
Porch
3' 9'' x 3' 0'' (1.16m x 0.93m)
Lounge
13' 10'' x 13' 6'' (4.24m x 4.14m)
Kitchen Diner
13' 11'' x 8' 9'' (4.26m x 2.69m)
First Floor
Principal Bedroom
11' 9'' x 10' 5'' (3.6m x 3.2m)
Bedroom Two
10' 0'' x 8' 2'' (3.06m x 2.49m)
Bathroom
6' 11'' x 5' 6'' (2.12m x 1.68m)

Location
WA14 5NJ
Ideally positioned in a cul-de-sac within close proximity to outstanding schools, shops, supermarkets and restaurants as well as being close to local transport links.
Energy Efficiency
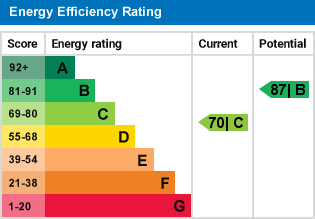
Additional Information
Leasehold
We understand the lease length to be 999 years with 959 years remaining
Ground rent £40 per anum
Council Tax Band B
For further information on this property please call 0161 960 0066 or e-mail sales@halehomesagency.co.uk
Contact Us
Progress House, 17 Cecil Road, Hale, Cheshire, WA15 9NZ
0161 960 0066
Key Features
- Beautifully Upgraded Property
- Modern Fitted Kitchen
- UPVC Windows Throughout
- South Facing Garden
- NO ONWARD CHAIN
- Two Double Bedrooms
- Modern Bathroom
- Off Road Parking
- Video Tour Available
