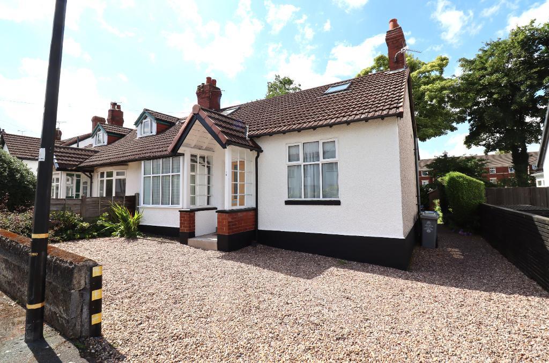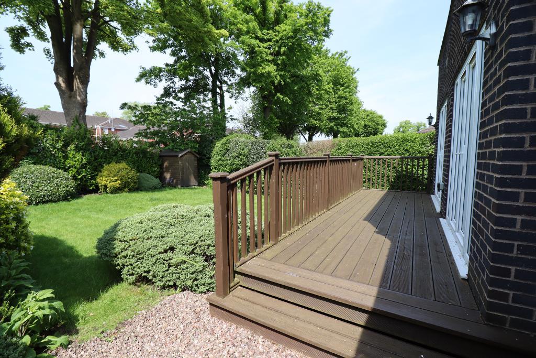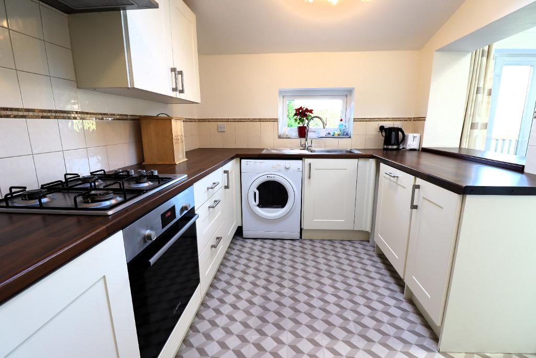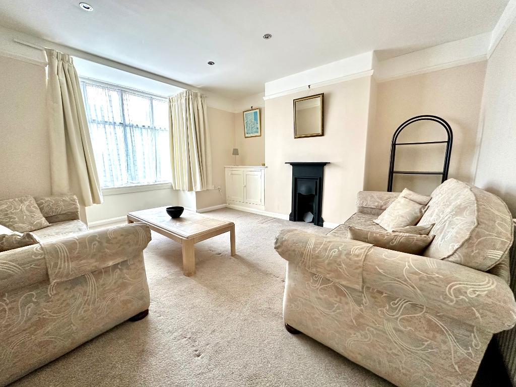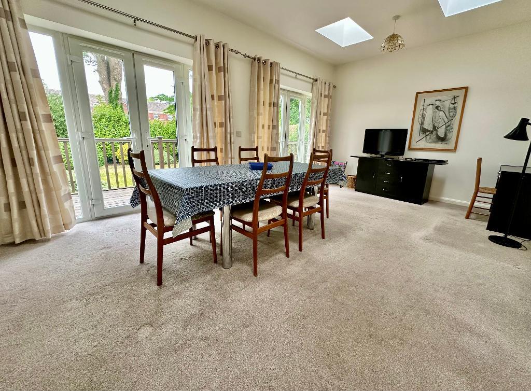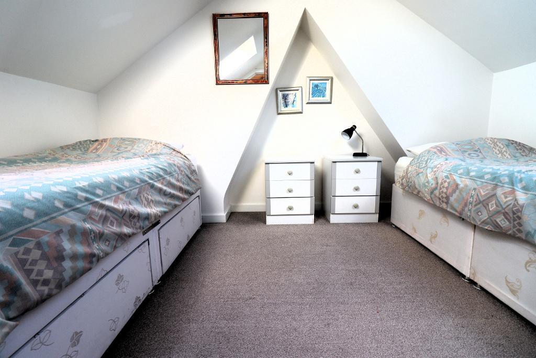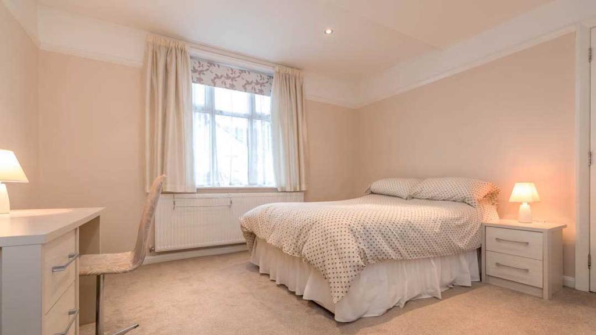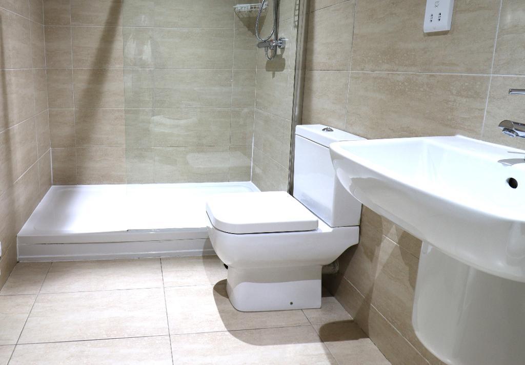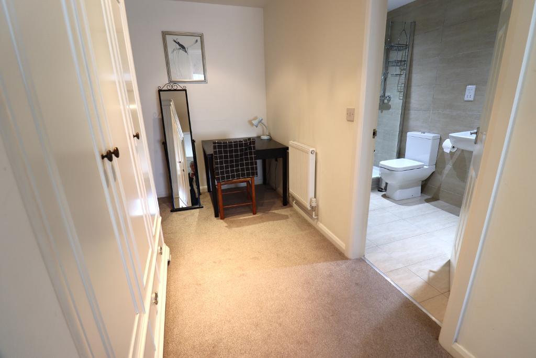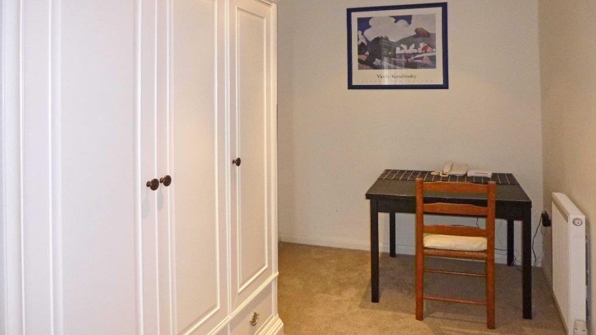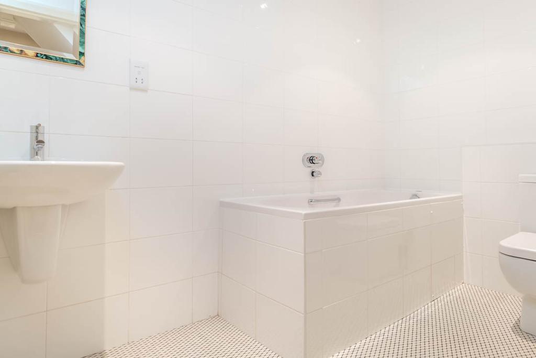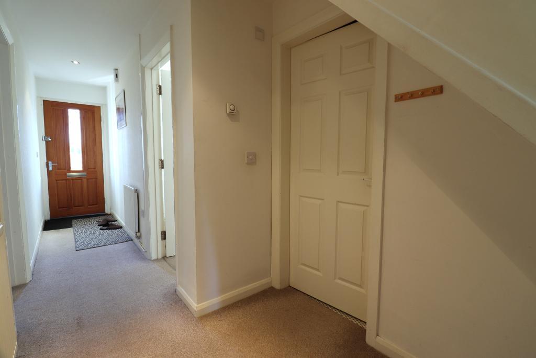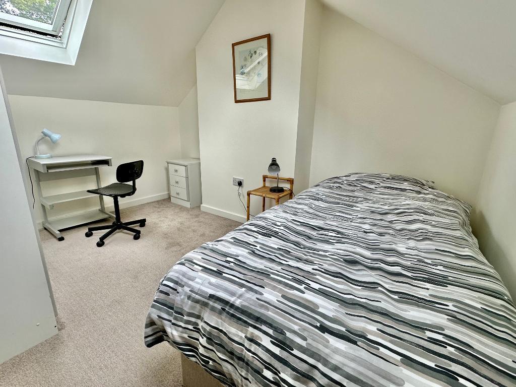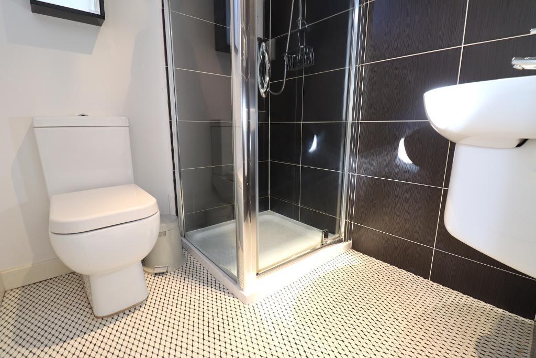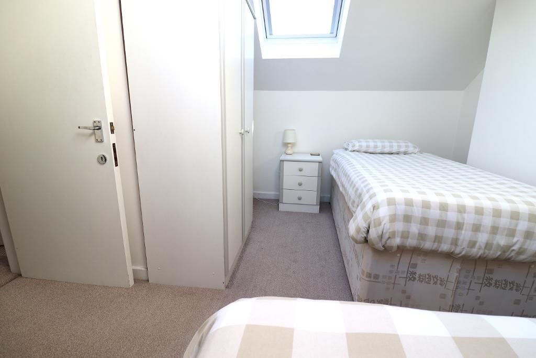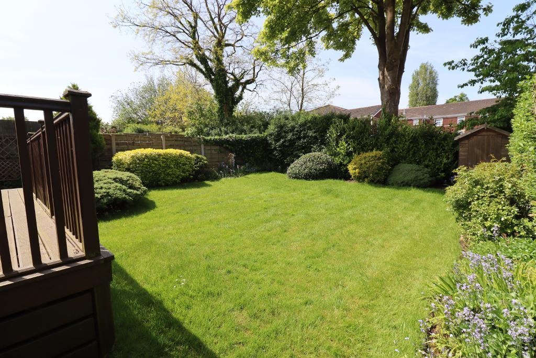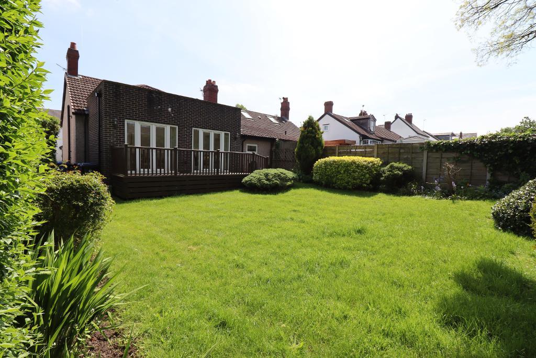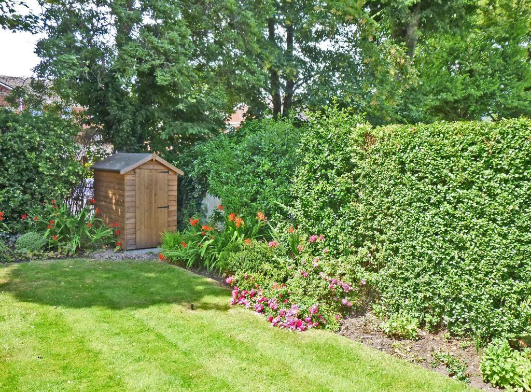3 Bedroom Semi-Detached Dormer Bungalow For Sale | Acacia Ave, Hale, Cheshire, WA15 8QX | £625,000 Under Offer
Key Features
- Semi Detached Dormer Bungalow
- Three/Four Bedrooms
- Three Bath/Shower Rooms
- Open Plan Lounge/ Dining Room
- Two Pairs of French Doors out to Decking
- Utility Room
- Off Road Parking
- NO ONWARD CHAIN
- 1227 Sq Feet
Summary
**** Definitely worth arranging to see this beautiful spacious home. On the outside, a modest cottage which when you step inside, opens up (almost like tardis) to reveal an uplifting and spacious home.
NO ONWARD CHAIN!
A Delightful Beautifully Presented and Extended, Versatile Three/ Four Bedroom Semi Detached Dormer Bungalow. In a quiet location ideal for both Hale and Altrincham, excellent Schools, the Metro, Stamford Park and the Cinema.
The Property can be approached via the Driveway providing Off-Road Parking for up to Three Vehicles and through the Canopied Porch into the Spacious Light and Bright Home Beyond.
To the Ground Floor the Generous Principal Bedroom with Original Cast Iron Fireplace and bay window to the front elevation. The room is served by substantial dressing area and en-Suite Shower Room.
There is a spacious lounge with original fire place and bay window and then a large family bathroom with bath, overhead shower, WC and basin.
To the Rear of the Ground Floor the Delightful Open Plan Living Dining Room enjoys Four Velux Skylights and two pairs of French Doors opening onto the Timber Decking and overlooking the Lovely Rear Garden beyond.
The Kitchen with its range of built-in cabinetry and integrated appliances including Oven, Hob with Extractor and Dishwasher, and is also partially open to the Dining Room.
The Utility Room which has space for a Washing Machine, worktop with Sink and drainer and central heating boiler and is accessed via the kitchen.
The Family Bathroom with Bath, Wash Hand Basin and W.C completes the Ground Floor.
To the First Floor are Two further Bedrooms with Velux Skylight Windows, both served by the second Shower Room.
Externally to the rear the Garden enjoys a West Facing Aspect that can be enjoyed from the raised Decked sitting area and from the lawned area beyond. The borders are well stocked and trees provide good screening.
Tenure: Freehold
Local Authority: Trafford
Council Tax Band: D, Annual Price: £1,973
Conservation Area: No
Flood Risk: No Risk
Mobile Coverage: EE, Vodafone, Three, O2
Broadband: Basic - 15 Mbps, Superfast - 267 Mbps, Ultrafast - 1000 Mbps
Satellite / Fibre TV Availability: BT, Sky, Virgin
Utilities:
Water supply - Mains
Electricity Supply - Mains
Sewerage - Mains
Heating - Gas central heating
Ground Floor
Porch
Entrance Hallway
Lounge/Dining Room
18' 4'' x 11' 8'' (5.59m x 3.58m)
Kitchen
11' 3'' x 8' 2'' (3.43m x 2.49m)
Utility Room
9' 7'' x 4' 5'' (2.94m x 1.35m)
Principal Bedroom
12' 2'' x 11' 10'' (3.72m x 3.63m)
Dressing Area
10' 9'' x 6' 2'' (3.3m x 1.9m)
En-suite Shower Room
9' 6'' x 5' 10'' (2.9m x 1.8m)
Lounge/ Bedroom Two
13' 11'' x 12' 5'' (4.26m x 3.8m)
Bathroom
10' 0'' x 4' 11'' (3.06m x 1.52m)
First Floor
Landing
Bedroom Three
11' 5'' x 9' 3'' (3.5m x 2.83m)
Bedroom Four
11' 8'' x 11' 6'' (3.58m x 3.53m)
Shower Room
5' 0'' x 4' 11'' (1.53m x 1.52m)
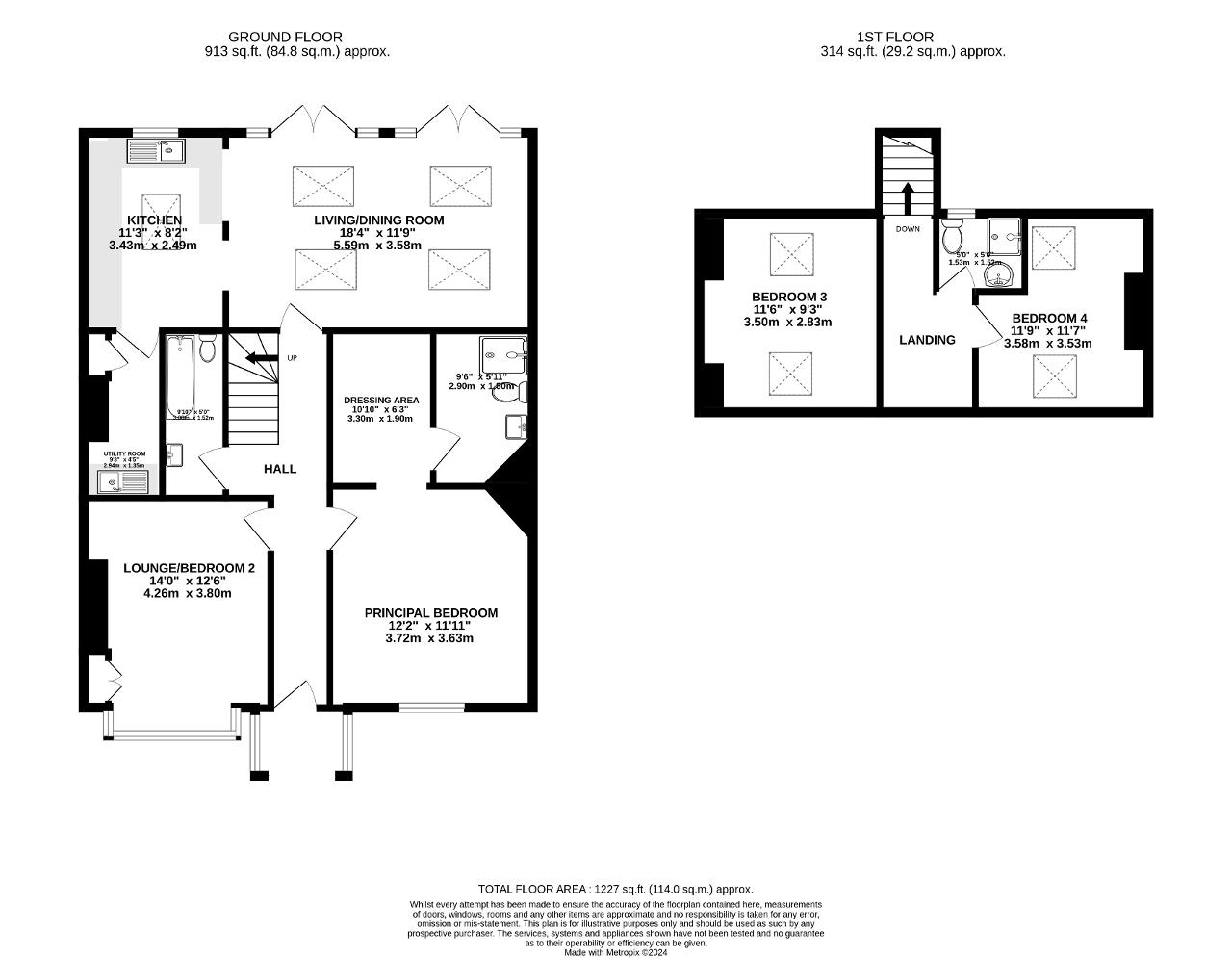
Location
WA15 8QX
Energy Efficiency
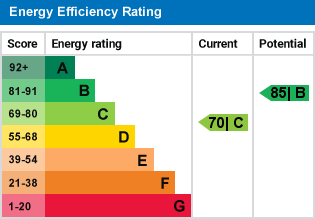
Additional Information
For further information on this property please call 0161 960 0066 or e-mail sales@halehomesagency.co.uk
Contact Us
Progress House, 17 Cecil Road, Hale, Cheshire, WA15 9NZ
0161 960 0066
Key Features
- Semi Detached Dormer Bungalow
- Three Bath/Shower Rooms
- Two Pairs of French Doors out to Decking
- Off Road Parking
- 1227 Sq Feet
- Three/Four Bedrooms
- Open Plan Lounge/ Dining Room
- Utility Room
- NO ONWARD CHAIN
