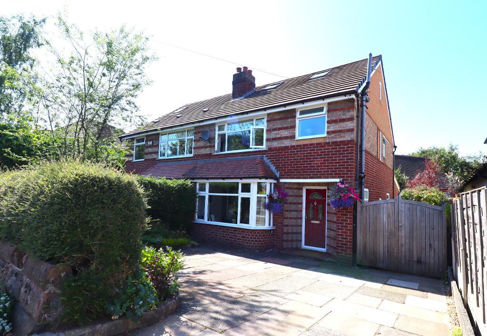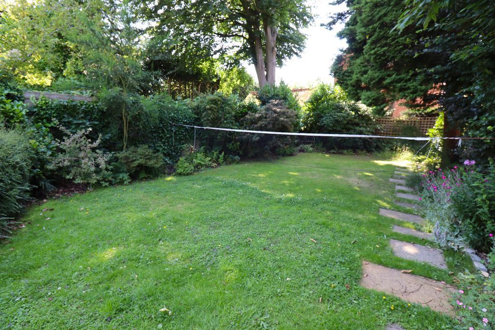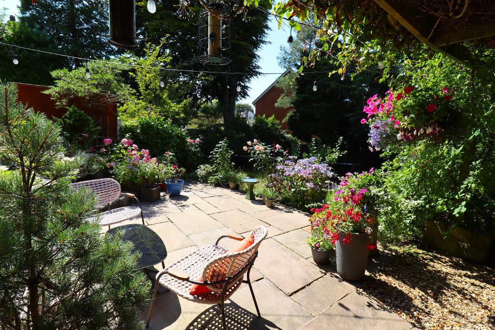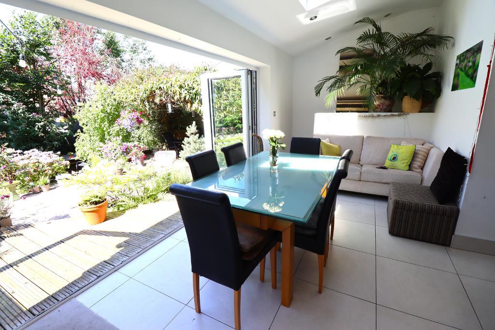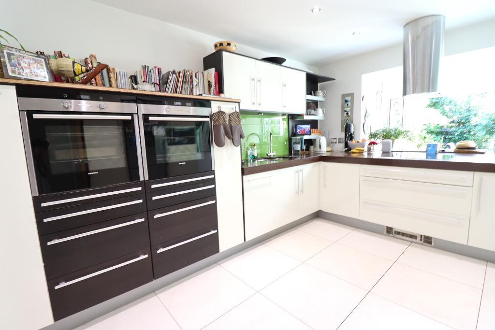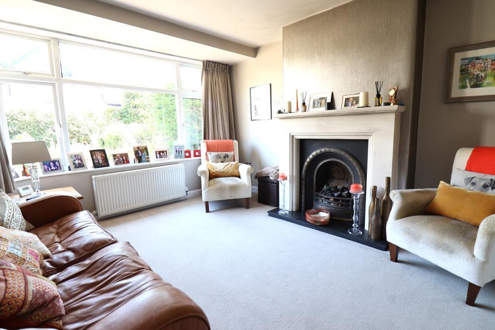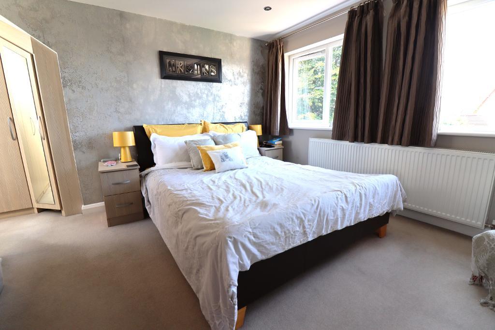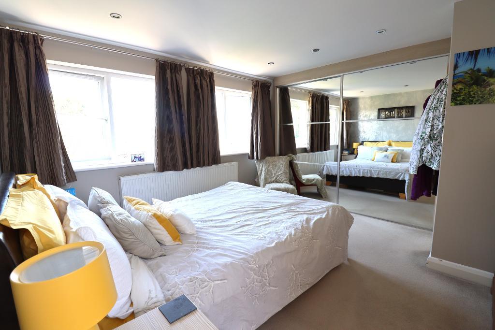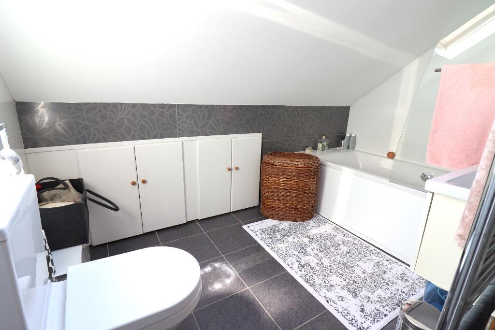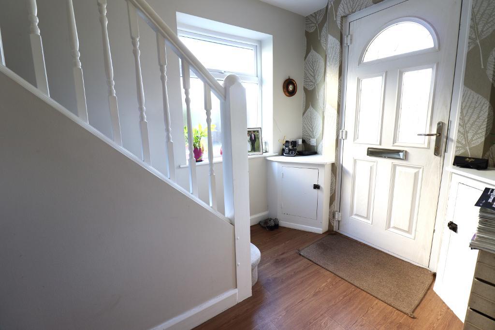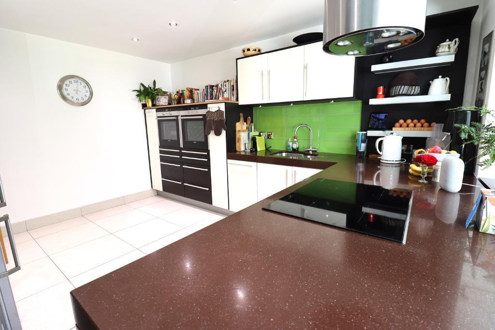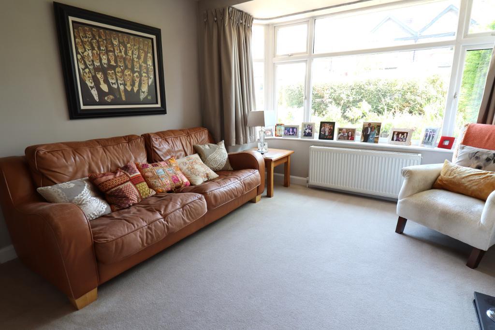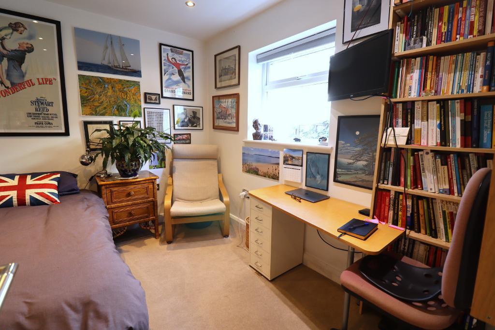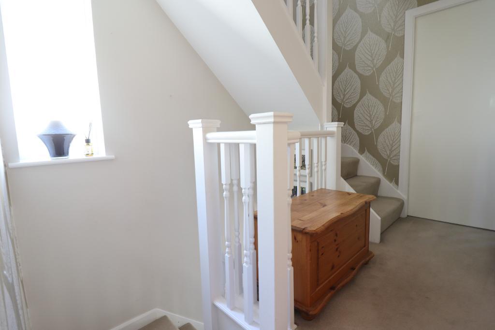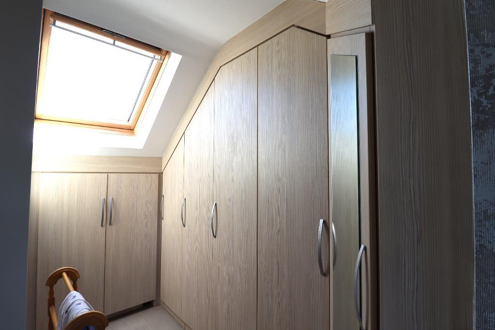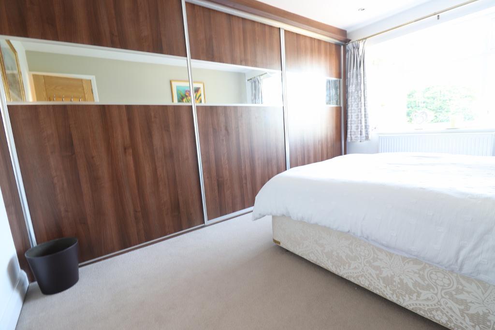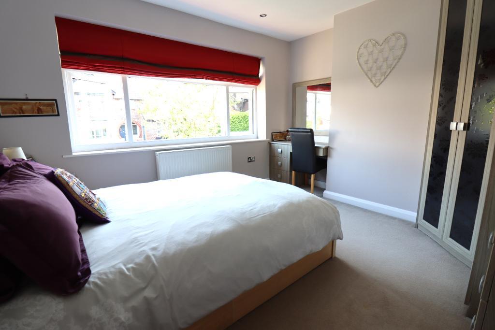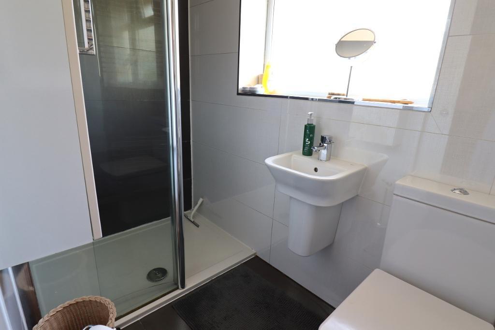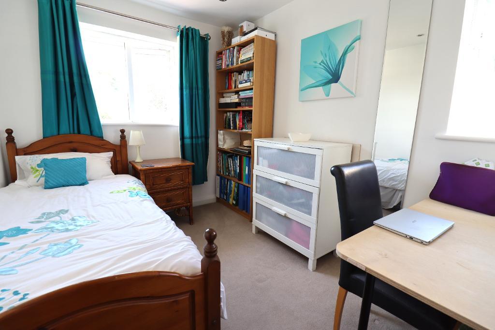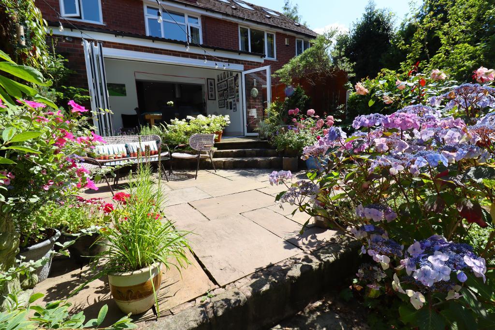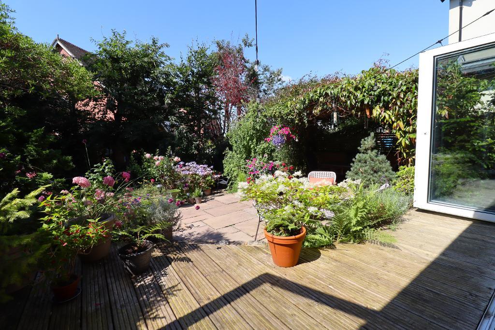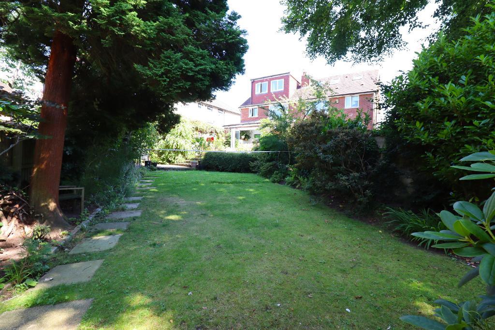4 Bedroom Semi-Detached To Rent | Hermitage Road, Hale, Cheshire, WA15 8BN | £2,500 pcm
Key Features
- Four Bedrooms
- Two Bath/Shower Rooms
- Arranged over Four Floors
- Beautiful Rear Garden
- Open Plan Dining/Kitchen
- Close to Hale & Altrincham
- Off Road Parking
- Unfurnished
Summary
A Deceptively Spacious Four Bedroom Semi Detached Property, arranged over Four Floors and conveniently Located for Hale and Altrincham.
The Property can be Approached via the paved Driveway providing Off Road Parking, through the Canopied Porch and into this Delightful Home.
To the Ground Floor, a Well Proportioned Lounge with Bay to Front Elevation, a Spacious Open Plan Dining Kitchen with Bi-fold Doors to the Rear Garden, a Generous Study and Guest W.C. The Contemporary Kitchen includes a host of integrated appliances to include Double Ovens, Hob, Extractor and Dishwasher.
To the Fist Floor Three Bedrooms, Two being Doubles with Fitted Furniture, all served by the Family Shower Room. To the Second Floor a Well Planned Principal Suite with Fitted Wardrobes, Dressing Area and Bathroom.
To the Lower Ground Floor a useful Storage Room with Plumbing for Washing Machine.
Externally is the most Delightful and Generous Rear Garden laid largely to lawn with mature hedging providing a high degree of privacy.
Right to Rent in the UK checks will be completed via our referencing agency before a tenancy can be granted. All tenants over the age of 18 must provide original relevant identification documents at the point of submitting an application to rent.
Ground Floor
Hallway
13' 3'' x 6' 11'' (4.06m x 2.12m)
Lounge
13' 8'' x 10' 6'' (4.17m x 3.21m)
Kitchen
13' 6'' x 7' 10'' (4.14m x 2.39m)
Dining Room
18' 5'' x 13' 6'' (5.63m x 4.14m)
Study
10' 2'' x 7' 11'' (3.12m x 2.42m)
WC
3' 11'' x 2' 9'' (1.21m x 0.86m)
First Floor
Landing
10' 2'' x 9' 2'' (3.1m x 2.8m)
Bedroom Two
11' 10'' x 11' 4'' (3.62m x 3.46m)
Bedroom Three
14' 2'' x 10' 11'' (4.33m x 3.33m)
Bedroom Four
10' 4'' x 7' 10'' (3.16m x 2.39m)
Shower Room
4' 3'' x 3' 9'' (1.31m x 1.17m)
Second Floor
Landing
9' 2'' x 8' 7'' (2.8m x 2.64m)
Bedroom One
15' 10'' x 11' 11'' (4.84m x 3.64m)
Bathroom
9' 6'' x 6' 0'' (2.9m x 1.85m)
Lower Ground Floor
Utility Room / Storage
7' 2'' x 5' 2'' (2.2m x 1.6m)
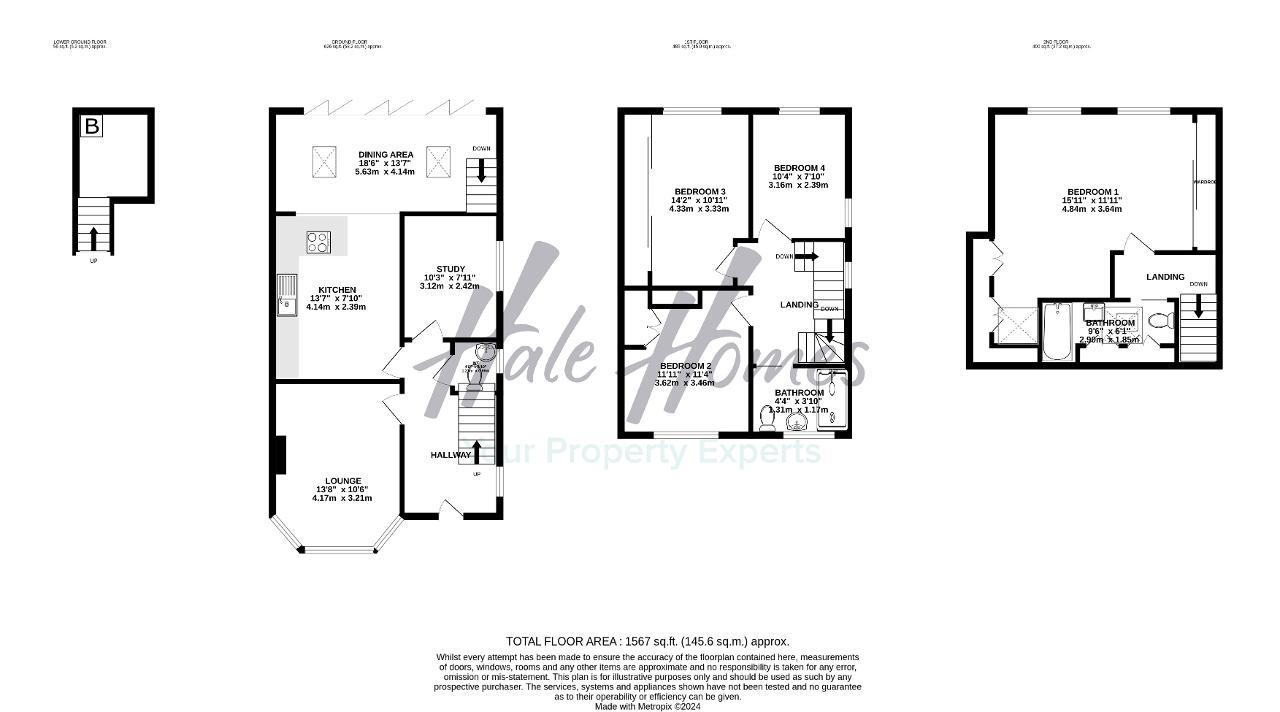
Location
WA15 8BN
Energy Efficiency
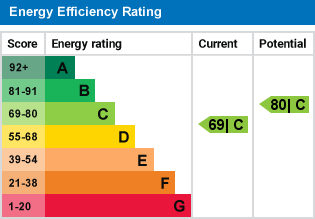
Additional Information
For further information on this property please call 0161 960 0066 or e-mail lettings@halehomesagency.co.uk
Contact Us
Progress House, 17 Cecil Road, Hale, Cheshire, WA15 9NZ
0161 960 0066
Key Features
- Four Bedrooms
- Arranged over Four Floors
- Open Plan Dining/Kitchen
- Off Road Parking
- Two Bath/Shower Rooms
- Beautiful Rear Garden
- Close to Hale & Altrincham
- Unfurnished
