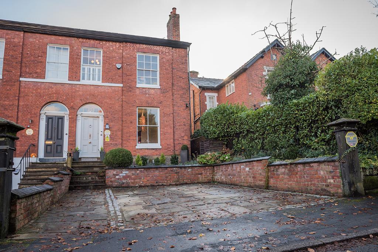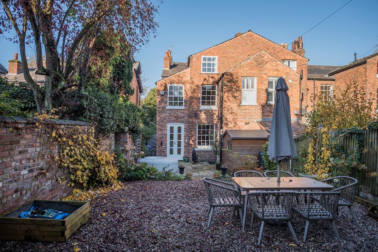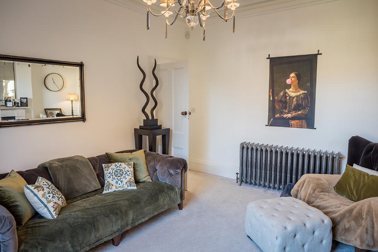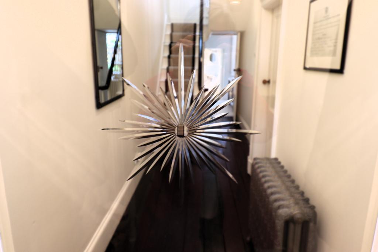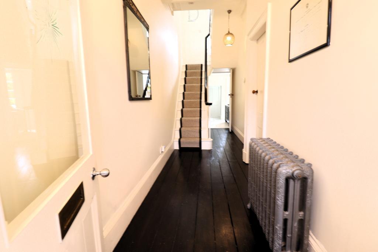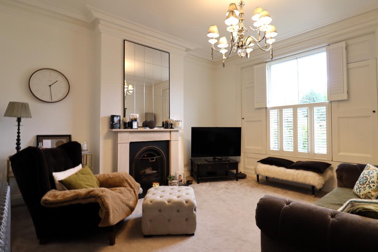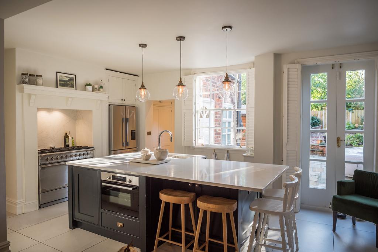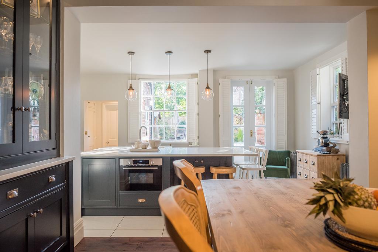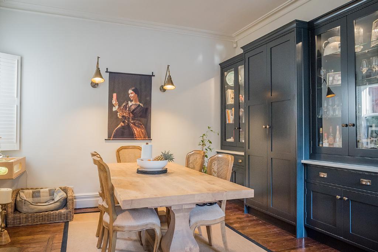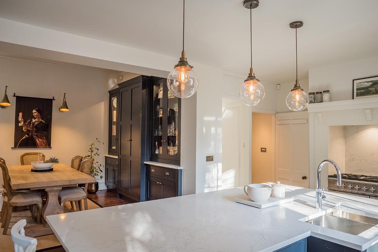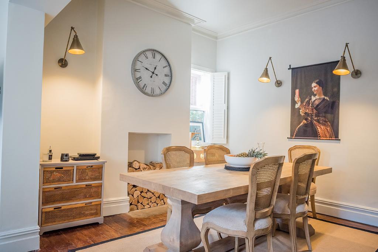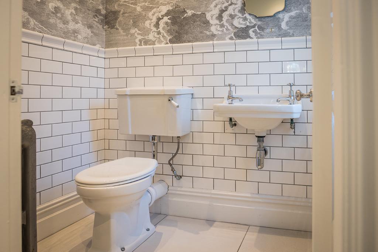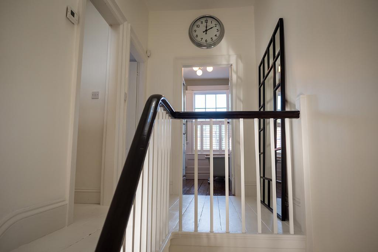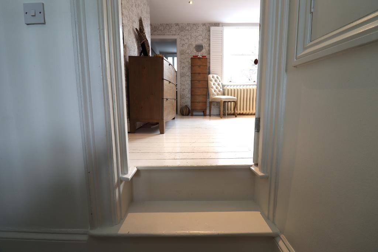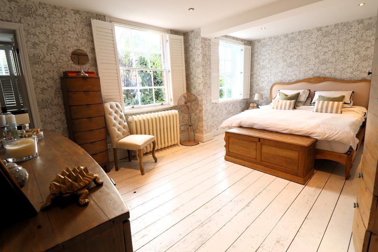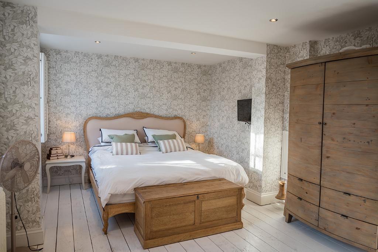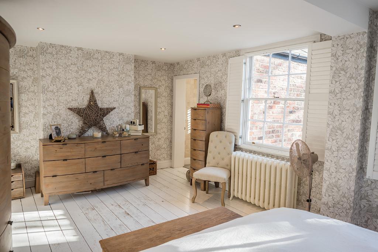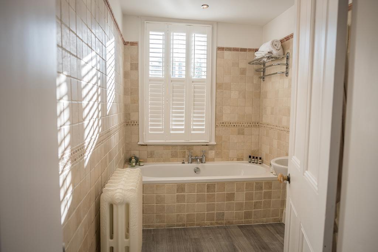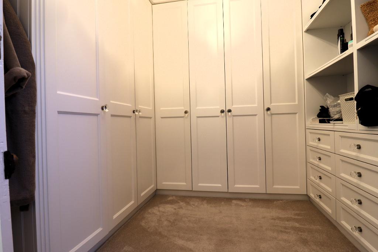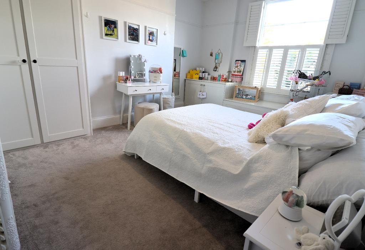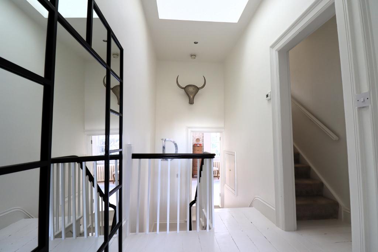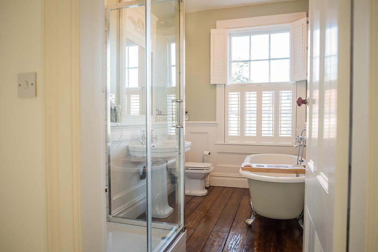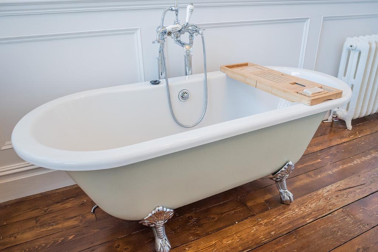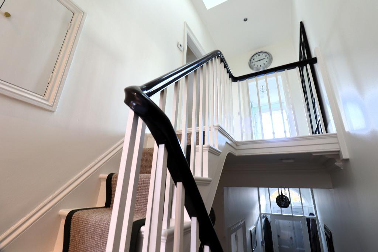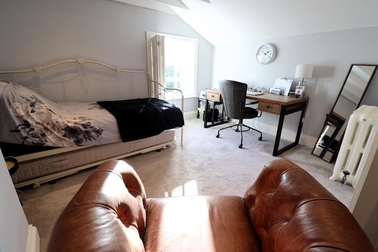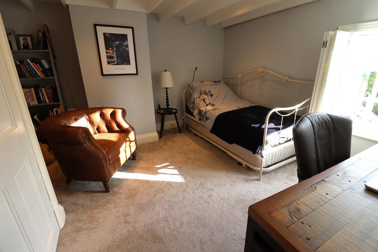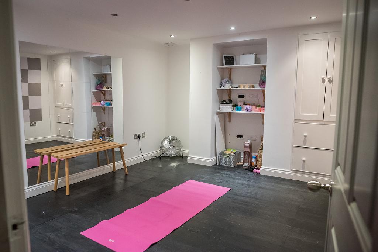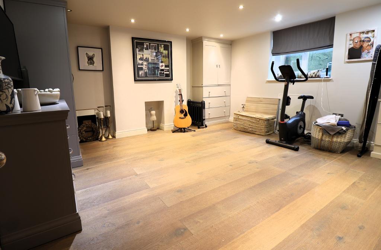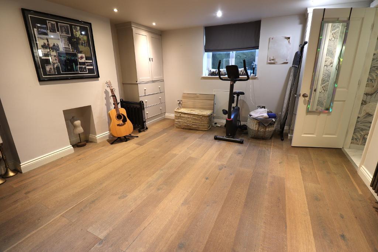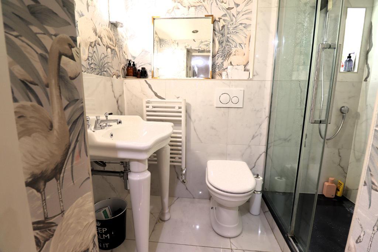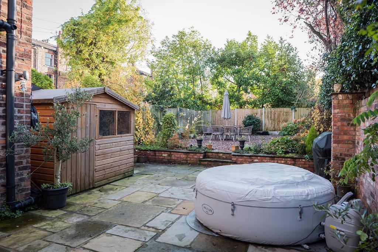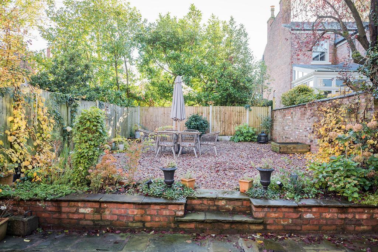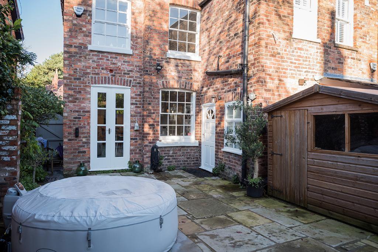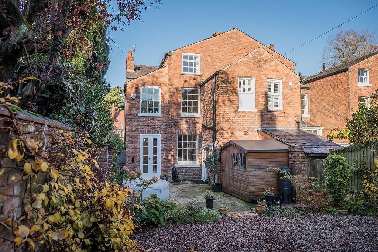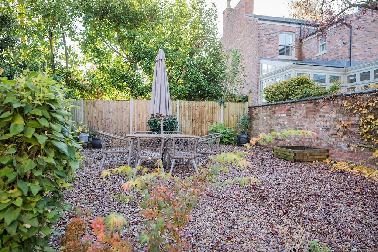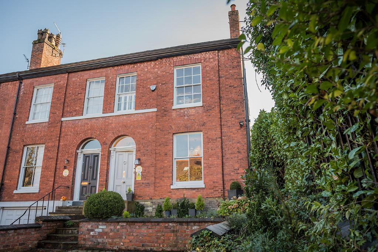5 Bedroom Semi-Detached For Sale | Stamford Road, Bowdon, Cheshire, WA14 2JX | £1,150,000
Key Features
- Period End Terrace Property
- Five Bedrooms
- Three Bath/Shower Rooms
- Arranged over Four Floors
- South Facing Generous Garden
- Four Reception Areas
- Catchment for Local Excellent Schools
- Ideally Located for Hale & Altrincham
- Off Road Parking
- Video Tour Available
Summary
A Beautifully Presented Five Bedroom Georgian End-Terraced Property with a Generous South Facing Garden, Ideally Located within close Proximity to both Hale and Altrincham Town Centre.
This Generous Five Bedroom Three Bath/Shower Rooms Home is Arranged over Four Floors, and offers that most Desirable Combination of Original Period Features together with Contemporary Fixtures and Modern Refurbishments.
The Property can be Approached via the Generous Driveway Providing Off Road Parking for Two Vehicles, through the Enclosed Porch and into the Beautiful Home Beyond.
To the Ground Floor Three Reception Areas including a Well Proportioned Drawing Room to Front Elevation with Feature Fireplace and Cast Iron Radiators. The Open-plan Dining Room and Breakfast Kitchen is the True 'Heart' of the Home, with its Stripped Hard Wood Floors and Hand Crafted Units with Italian Stone Worktops over and Built-in Appliances to include Microwave and Dishwasher. A Window plus Patio Doors open onto the Patio and South Facing Garden Beyond. The Guest W.C with Subway Tiles completes the Ground Floor.
To the First Floor the Impressive Principle Bedroom, with Rear view Aspect overlooking the South Facing Garden, also enjoys a Tiled En-suite Bathroom. Bedroom Three is currently being utilised as a Dressing Room and has been Furnished with Fitted Units. Bedroom Two is a Generous Double to the Front Elevation with Fitted Wardrobes and is served by the Family Bathroom. The Bathroom with part Panelled Walls comprises of Freestanding Roll Top Bath with Mixer Tap over, Separate Shower Cubicle, Wash Hand Basin and Low Level W.C.
To the Top Floor a Double Bedroom/ Study with views of the South Facing Garden.
The Lower Ground Floor Conversion completed by Heritage Projects comprises of a Play Room and Bedroom Five which enjoys an En-Suite Shower Room. There is also a most useful Laundry Space with Plumbing for Washing Machine and Tumble Dryer.
Externally the Private South Facing Rear is Truly Impressive, with a Generous York Stone Patio and Fenced Garden makes this one of the most Desirable Properties on this Sought After Road.
Ground Floor
Entrance Porch
5' 8'' x 3' 1'' (1.74m x 0.94m)
Original Hardwood Front Door
Original Tiled Floor.
Hallway
22' 10'' x 5' 8'' (6.96m x 1.74m) Original Stripped Floorboards.
Drawing Room
14' 9'' x 13' 10'' (4.52m x 4.24m)
Open Fireplace
Cast Iron Radiator
Original Stripped Floorboards.
Kitchen/Dining Room
18' 11'' x 12' 1'' (5.79m x 3.7m)
Handcrafted & Painted Kitchen with Italian Stone Worktops over
Integrated Microwave and Dishwasher
Space for Oven and Fridge Freezer and Oven
Cast Iron Radiators
Patio Doors to Rear Garden.
Guest WC
5' 5'' x 4' 2'' (1.67m x 1.28m)
Part Subway Tiles
Wash Hand Basin & Low Level W.C.
First Floor
Landing
14' 4'' x 8' 11'' (4.38m x 2.72m)
Principal Bedroom
18' 11'' x 12' 4'' (5.79m x 3.78m)
Rear Elevation
Leading to En-Suite
En-Suite Bathroom
8' 7'' x 5' 10'' (2.64m x 1.8m)
Tiled with Bath, Wash Hand Basin and Low Level W.C
Cast Iron Radiator.
Bedroom Two
15' 2'' x 13' 1'' (4.64m x 4.01m)
Double Bedroom with Fitted Furniture
Cast Iron Radiator.
Dressing Room/ Bedroom Three
10' 9'' x 10' 2'' (3.28m x 3.1m) Fitted Furniture.
Bath/Shower Room
11' 5'' x 6' 10'' (3.5m x 2.1m)
Free Standing Roll Tap Bath
Separate Shower Cubicle
Wash Hand Basin & Low Level W.C.
Second Floor
Bedroom Four/ Study
12' 4'' x 11' 10'' (3.78m x 3.63m) Double Bedroom with Rear Garden Elevation.
Lower Ground Floor
Bedroom Five
14' 2'' x 13' 4'' (4.34m x 4.08m) Double Bedroom.
En-suite Shower Room
6' 11'' x 4' 3'' (2.13m x 1.32m) Shower Cubicle, Wash Hand Basin and Low Level W.C.
Play Room
12' 11'' x 10' 5'' (3.96m x 3.2m) Further Reception Room.
Hallway
18' 2'' x 6' 6'' (5.56m x 2m) Plumbing for Washing Machine and Tumble Dryer.
Exterior
Garden
A most Generous South Facing Garden and Patio Area.
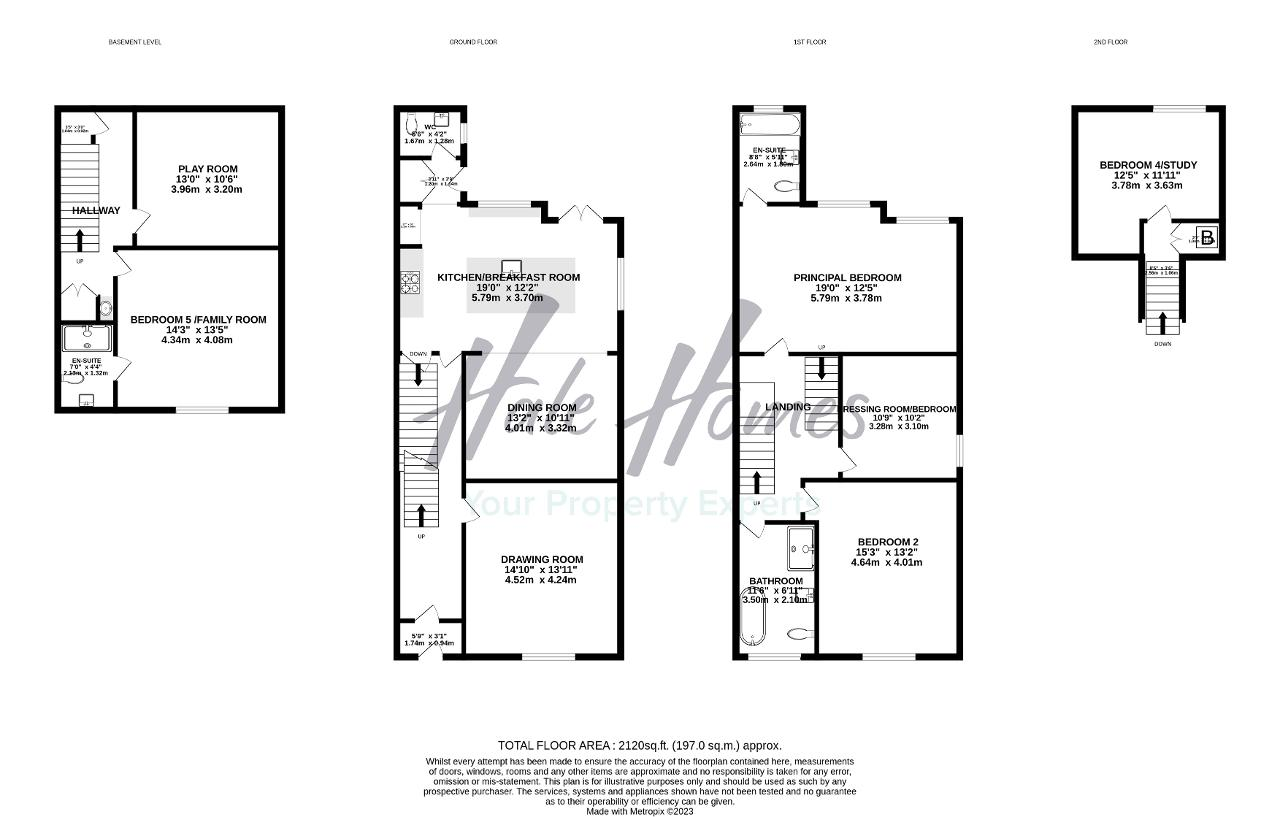
Location
WA14 2JX
Energy Efficiency
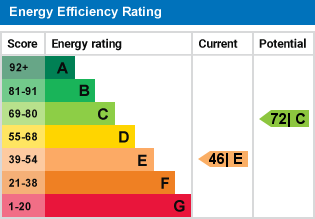
Additional Information
For further information on this property please call 0161 960 0066 or e-mail sales@halehomesagency.co.uk
Contact Us
Progress House, 17 Cecil Road, Hale, Cheshire, WA15 9NZ
0161 960 0066
Key Features
- Period End Terrace Property
- Three Bath/Shower Rooms
- South Facing Generous Garden
- Catchment for Local Excellent Schools
- Off Road Parking
- Five Bedrooms
- Arranged over Four Floors
- Four Reception Areas
- Ideally Located for Hale & Altrincham
- Video Tour Available
