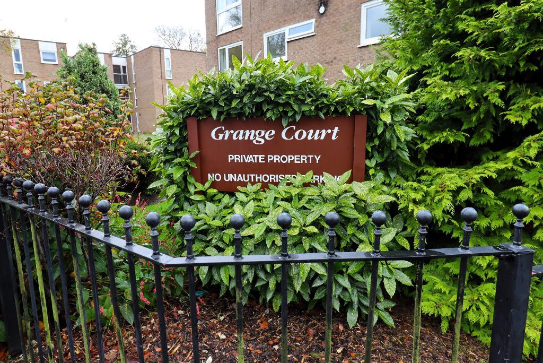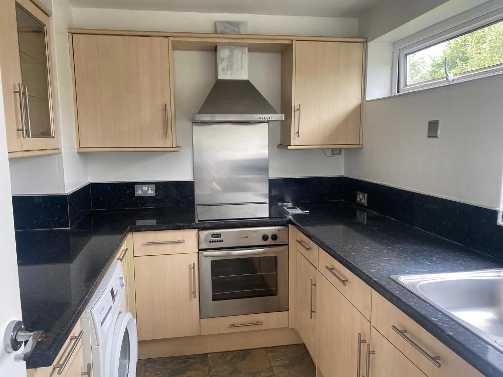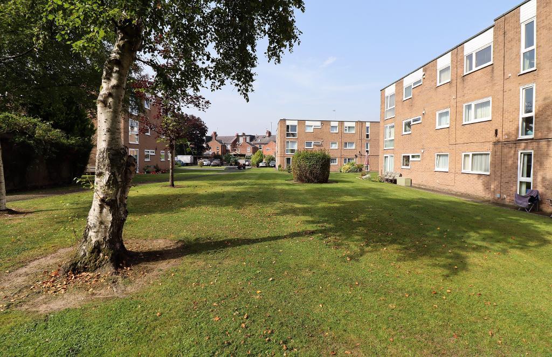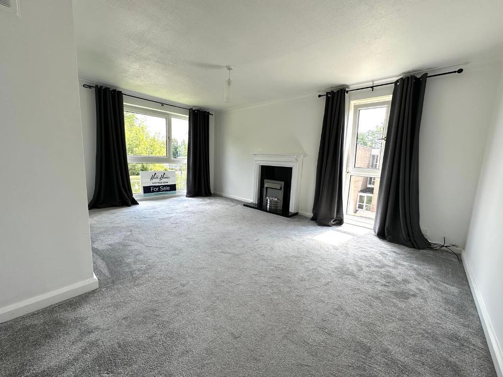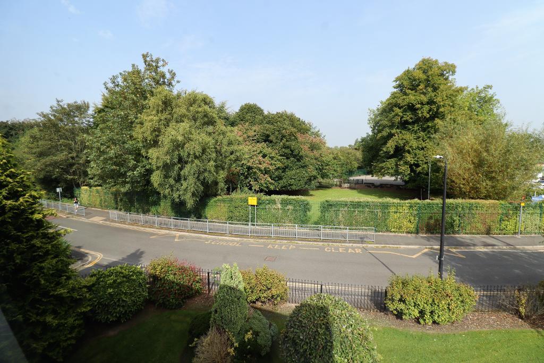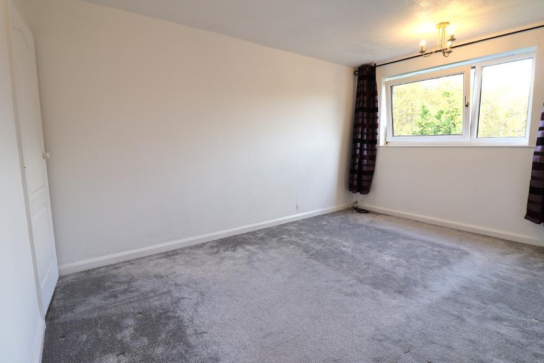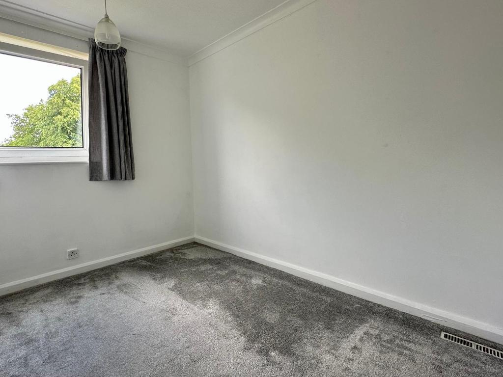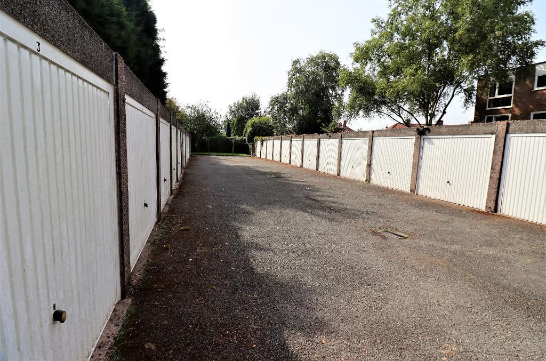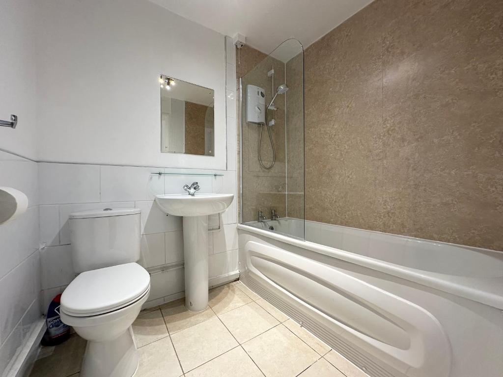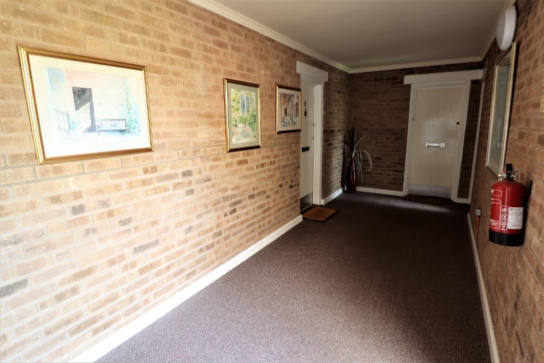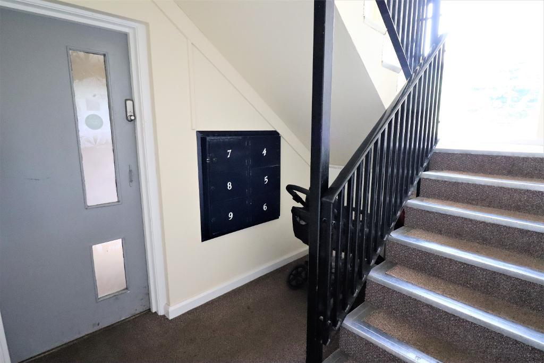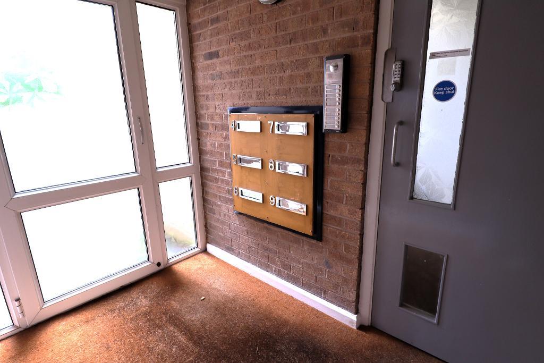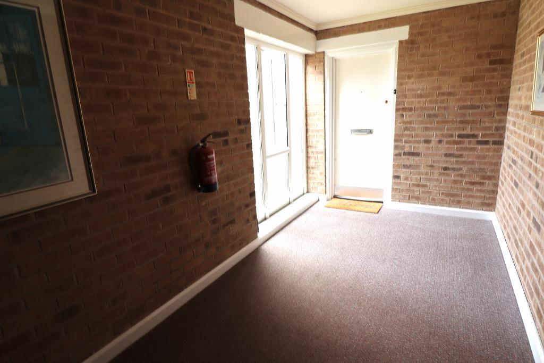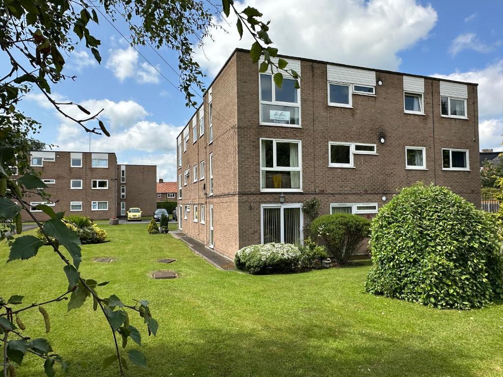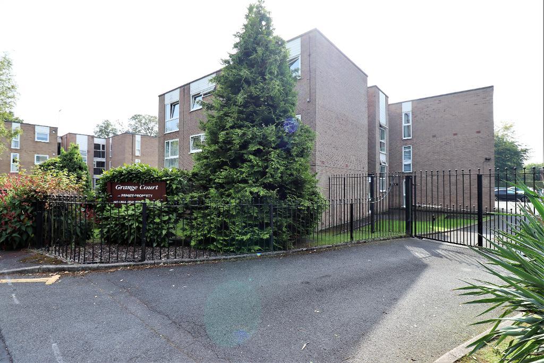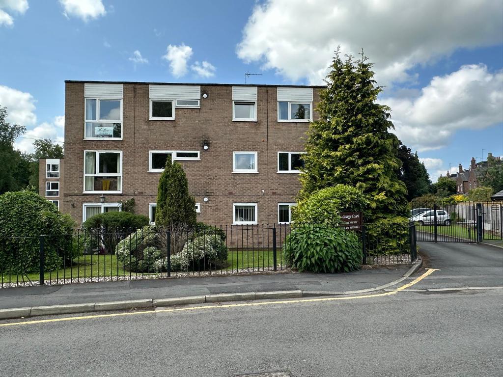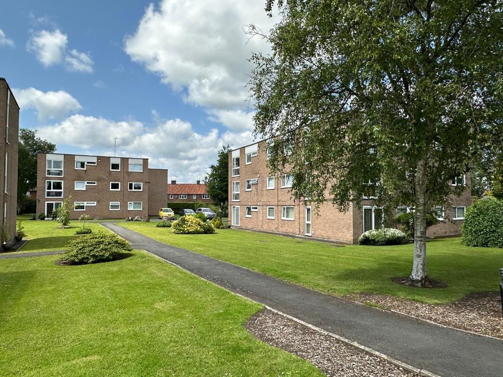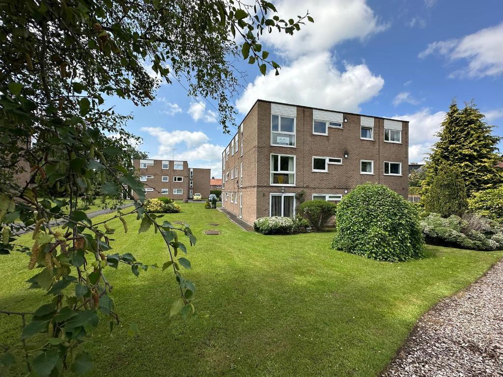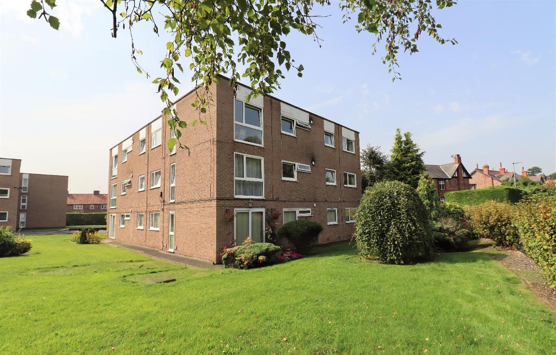2 Bedroom Flat For Sale | Grange Court, Grange Road, Bowdon, Cheshire, WA14 3EU | £240,000
Key Features
- ***** Chain Free *******
- SHARE OF FREEHOLD
- Two Double Bedrooms
- Garage
- Communal Gardens
- Resident Parking
- Second Floor
- Gated Development
Summary
** Chain Free **
An amazing opportunity to purchase an apartment within excellent School catchments. A Generous Second Floor Two Bedroom Apartment within a Purpose Built Building in a Sought after Location Ideally Located close to local walks, the Metrolink, Hale Village, Altrincham Centre and within the Catchment Area of Excellent Local Schools.
Internally the Property comprises of Entrance Hall with Storage, Two Double Bedrooms, part Tiled White Family Bathroom to include Bath with Shower over, Low Level W.C and Wash Hand Basin. The Spacious Dual Aspect Sitting/Dining Room complete with built-in Fire with Attractive Surround opens to the Fitted Kitchen with integrated Appliances to include Cooker and Extractor, Fridge and Freezer.
Externally the Communal Gardens are laid largely to Lawn with Well Stocked Borders, screened by Mature trees. The Property Benefits from Resident Parking and a Single Garage within the Secure Gated Grounds.
Tenure: leasehold
Local Authority: Trafford
Council Tax Band: C
Annual Price: £1,753
Conservation Area: No
Flood Risk: No Risk
Mobile Coverage: EE, Vodafone, Three, O2
Broadband: Basic - 15 Mbps, Superfast - 64 Mbps, Ultrafast - 1000 Mbps
Satellite / Fibre TV Availability: BT, Sky
Utilities:
Water supply - Mains
Electricity Supply - Mains
Sewerage - Mains
Heating - Gas central heating
service charge currently £120 pcm
Any other relevant building information we are aware of -
Rights and restrictions we are aware of - None
Second Floor
Entrance Hallway
13' 6'' x 6' 8'' (4.12m x 2.04m)
Lounge/Dining Room
17' 3'' x 13' 8'' (5.26m x 4.2m) Max measurements. A generous sized room with Windows to the front and side.
Kitchen
9' 7'' x 7' 10'' (2.93m x 2.41m) Fully Fitted Kitchen with Integrated Stoves Oven, Stainless Steel Sink and Mixer Tap.
Bedroom One
13' 11'' x 9' 10'' (4.26m x 3.02m) Small Walk-in wardrobe.
Bedroom Two
10' 7'' x 7' 3'' (3.23m x 2.21m) Built-in Wardrobe.
Bathroom
6' 3'' x 5' 4'' (1.91m x 1.64m) Fitted with a Full White Suite including Bath with Shower over.
Storage
6' 9'' x 3' 3'' (2.08m x 1m) Accessed off the Hallway.
Exterior
Garage
16' 0'' x 7' 10'' (4.9m x 2.4m)
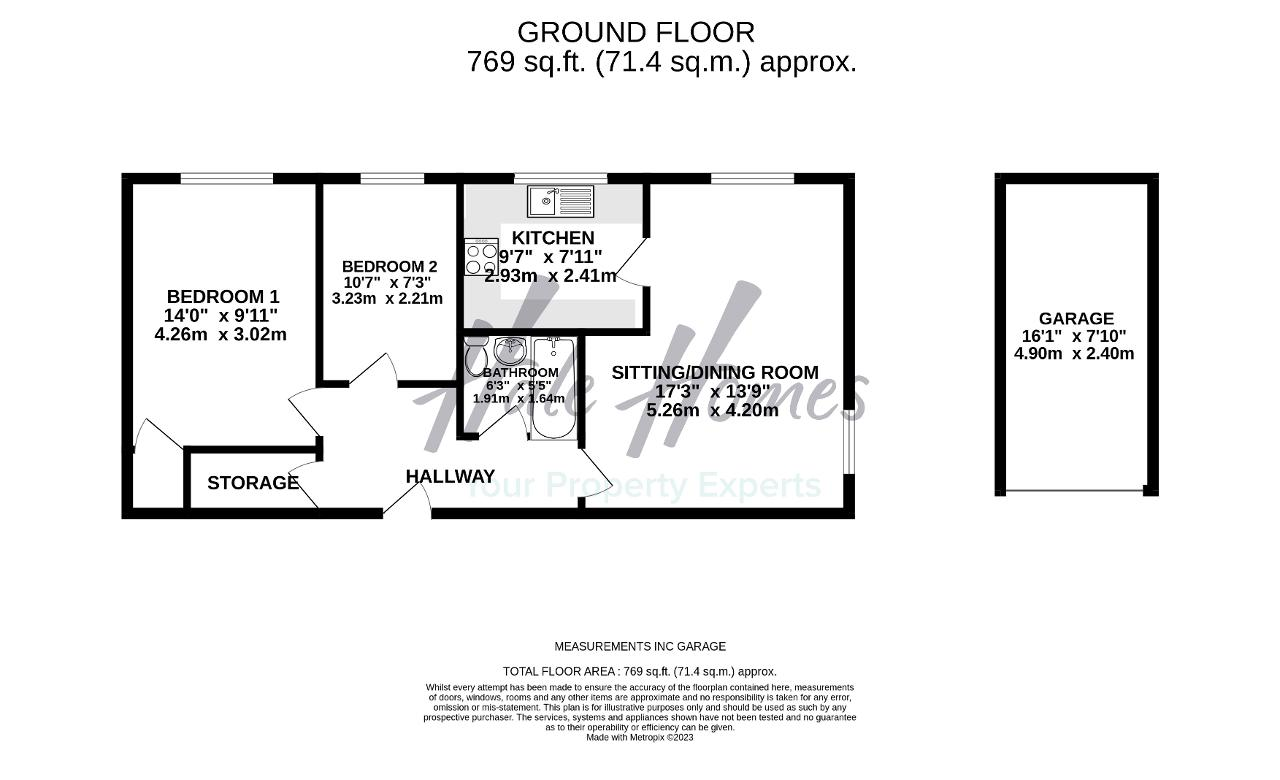
Location
WA14 3EU
Energy Efficiency
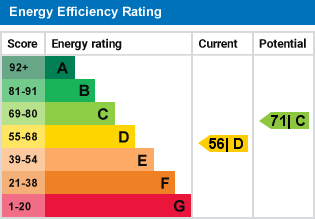
Additional Information
For further information on this property please call 0161 960 0066 or e-mail sales@halehomesagency.co.uk
Contact Us
Progress House, 17 Cecil Road, Hale, Cheshire, WA15 9NZ
0161 960 0066
Key Features
- ***** Chain Free *******
- Two Double Bedrooms
- Communal Gardens
- Second Floor
- SHARE OF FREEHOLD
- Garage
- Resident Parking
- Gated Development
