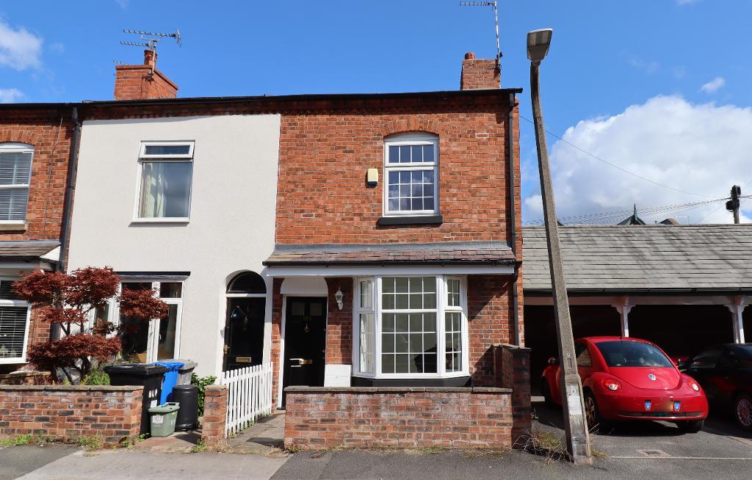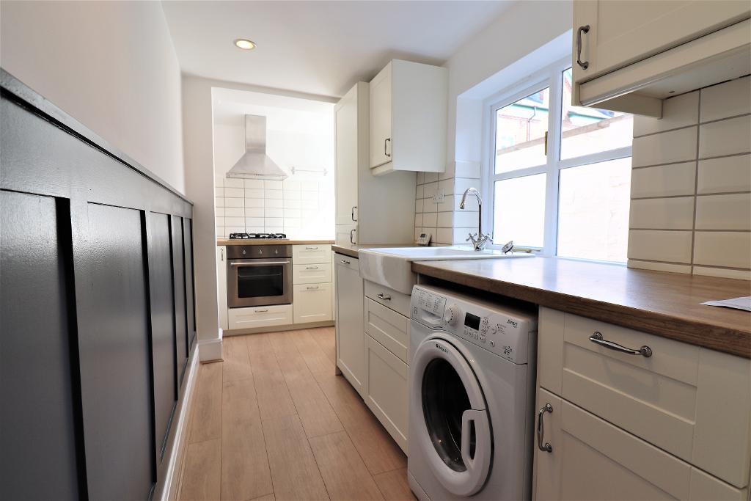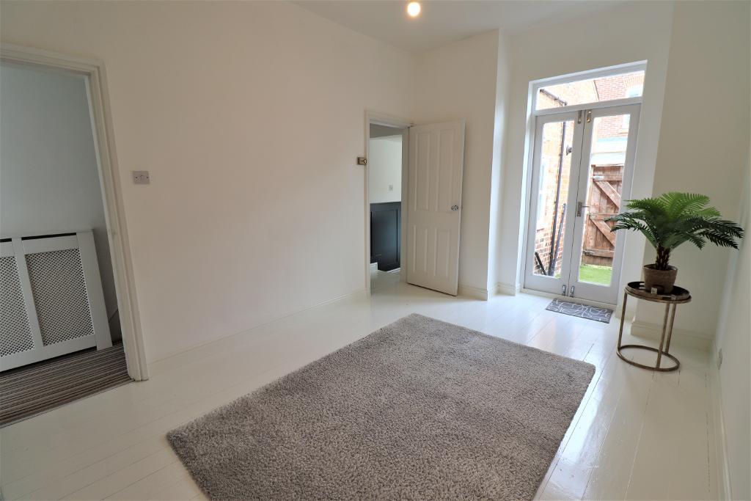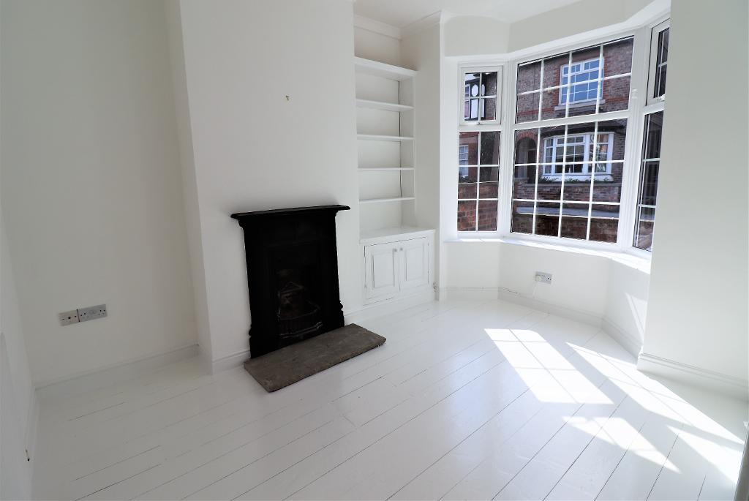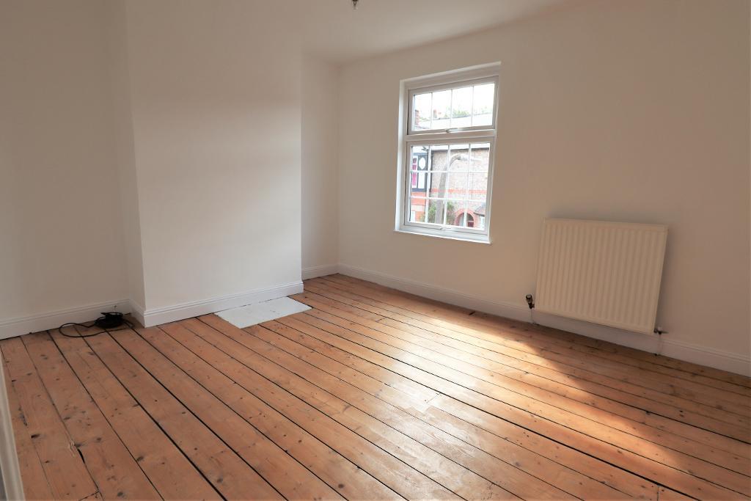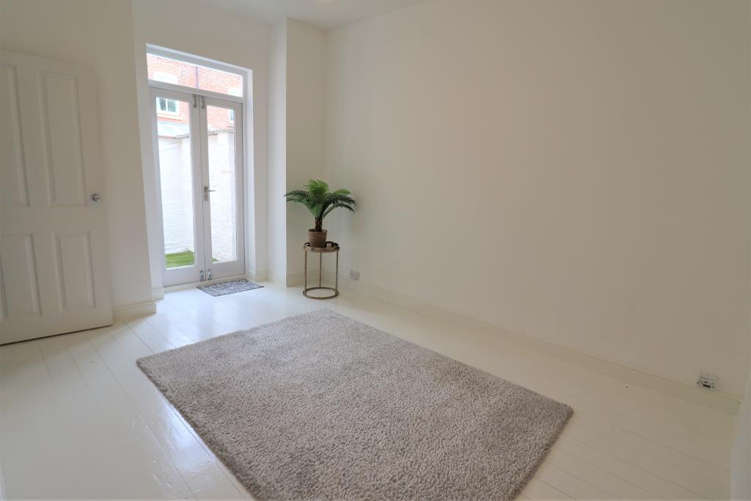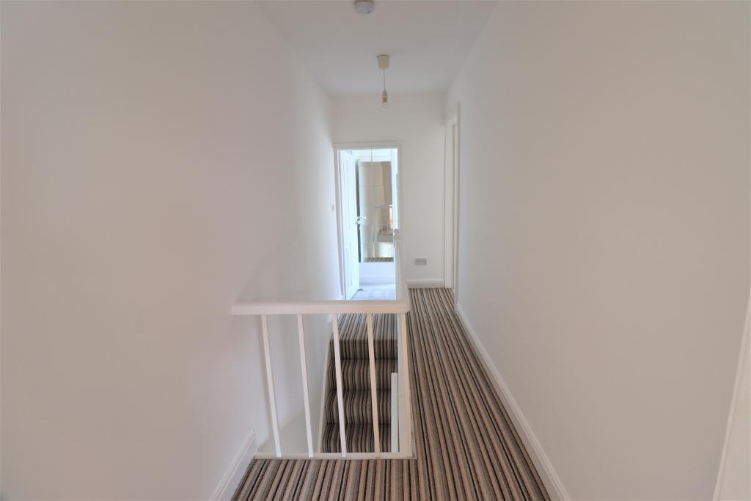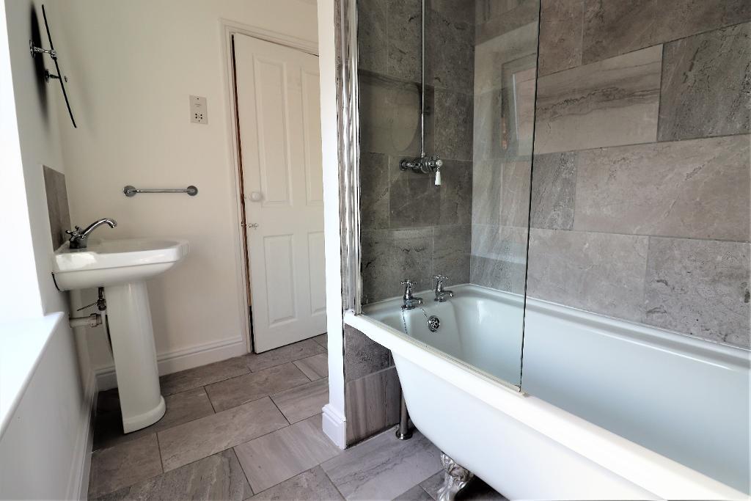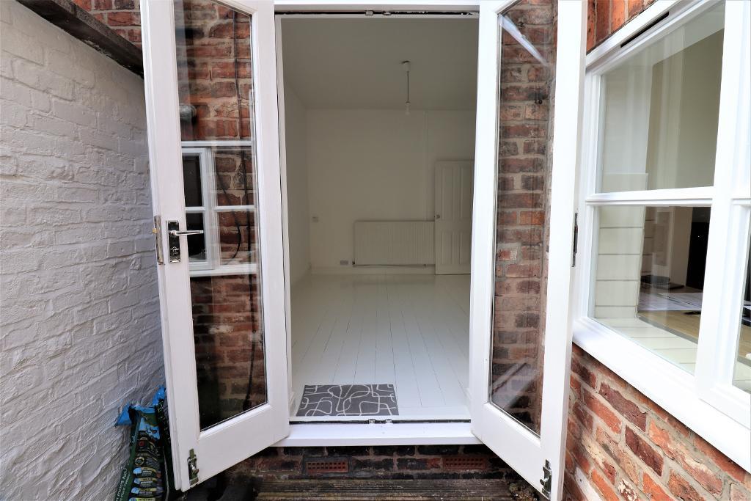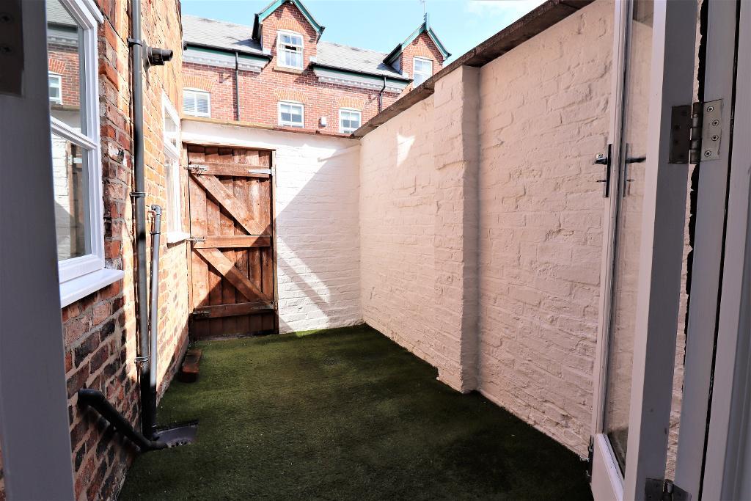2 Bedroom End Terraced To Rent | Byrom Street, Hale, WA14 2EL | £1,295 pcm Let Agreed
Key Features
- Victorian End Terraced
- Two Double Bedrooms
- Decorated Throughout
- Fitted Kitchen
- Modern Bathroom
- Courtyard Garden
- Ideally Located for Altrincham & Hale
- Permit Parking
Summary
A Well Presented and Redecorated throughout Two Bedroom Victorian End Terraced Property Ideally Located Close to Both Hale and Altrincham.
To the Ground Floor are Two Well Proportioned Reception Rooms, the room to the Front of the Property has an Original Fireplace and Bay Window, and Lounge to the Rear with Doors to the enclosed Courtyard. The Fitted Kitchen enjoys Attractive Feature Panelling to One Wall, Integrated Appliances to include Oven, Extractor Fan and Dishwasher.
To the First Floor Two Generous Double Bedrooms served by the part tiled Family Bathroom. The Contemporary Bathroom Suite comprises of Roll Top Bath with Shower over, Wash Hand Basin and Low level W.C.
Externally is an enclosed Rear Courtyard laid with Artificial Grass.
Ground Floor
Entrance Hallway
16' 7'' x 3' 4'' (5.08m x 1.03m)
Lounge
12' 2'' x 9' 2'' (3.71m x 2.8m) into bay
Dining Room
13' 6'' x 9' 6'' (4.13m x 2.9m)
Kitchen
18' 0'' x 5' 6'' (5.5m x 1.69m)
First Floor
Landing
12' 7'' x 5' 1'' (3.84m x 1.56m)
Principal Bedroom
12' 4'' x 10' 2'' (3.76m x 3.1m)
Bedroom Two
12' 5'' x 7' 6'' (3.8m x 2.3m)
Family Bathroom
9' 6'' x 5' 2'' (2.9m x 1.58m)
Exterior
Courtyard Garden
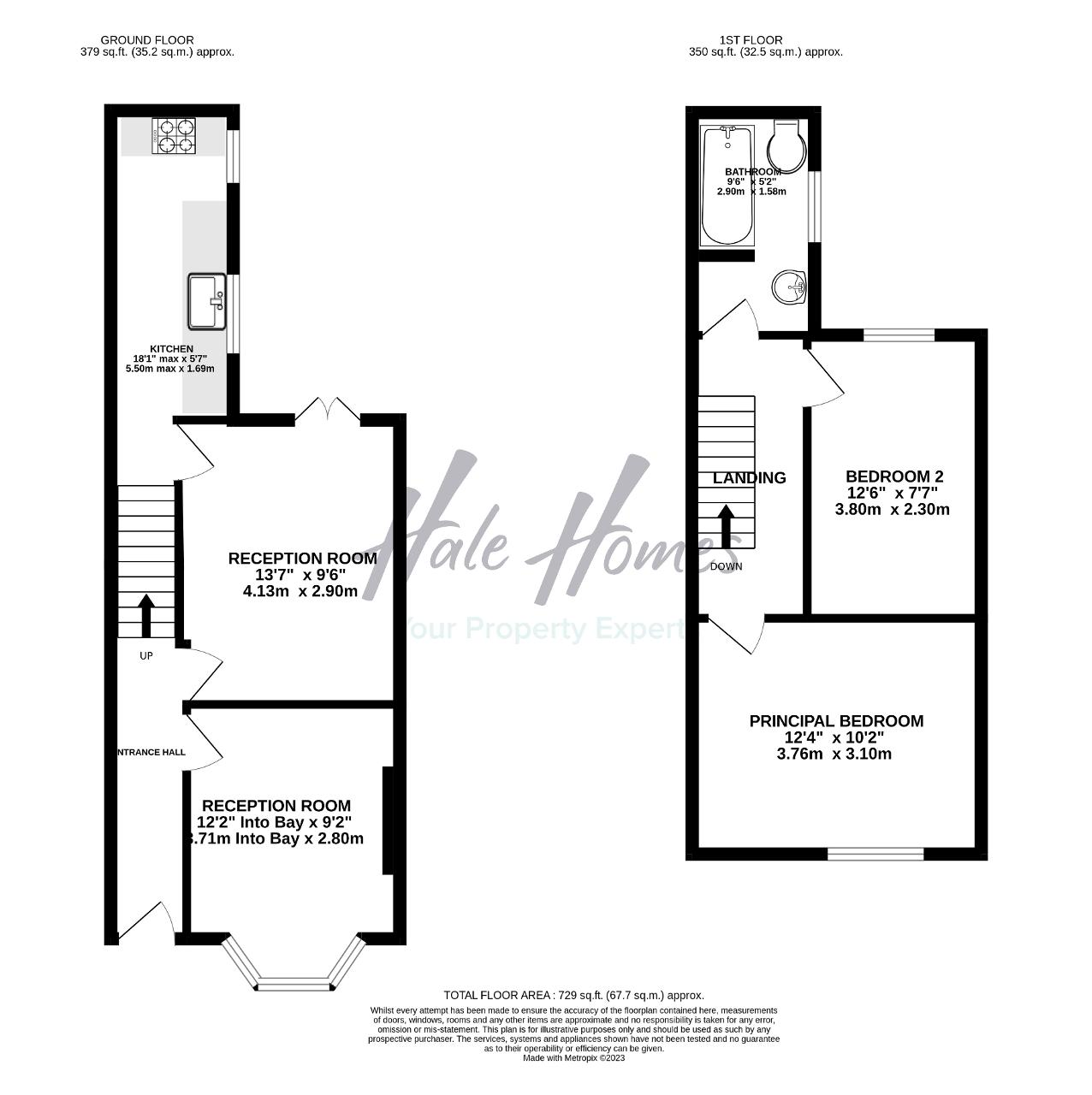
Location
WA14 2EL
Ideally Located in the Heart of Hale Village and Conveniently close to Altrincham Centre with its Popular Market Area and the Metrolink.
Energy Efficiency
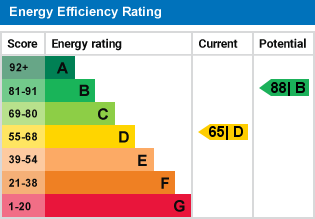
Additional Information
For further information on this property please call 0161 960 0066 or e-mail lettings@halehomesagency.co.uk
Contact Us
Progress House, 17 Cecil Road, Hale, Cheshire, WA15 9NZ
0161 960 0066
Key Features
- Victorian End Terraced
- Decorated Throughout
- Modern Bathroom
- Ideally Located for Altrincham & Hale
- Two Double Bedrooms
- Fitted Kitchen
- Courtyard Garden
- Permit Parking
