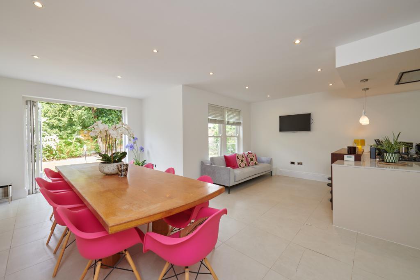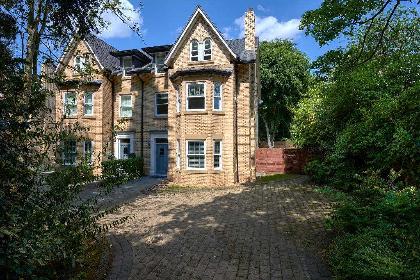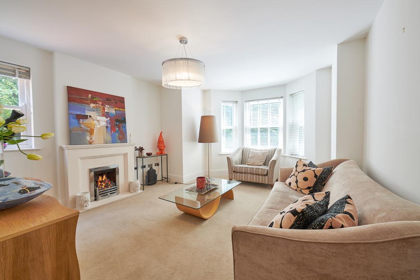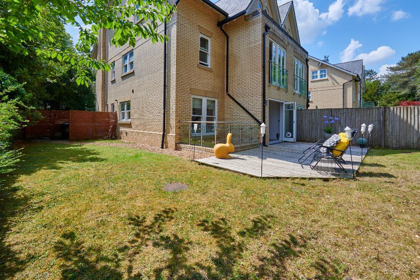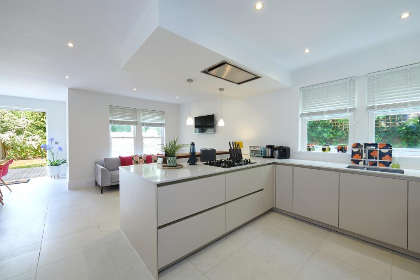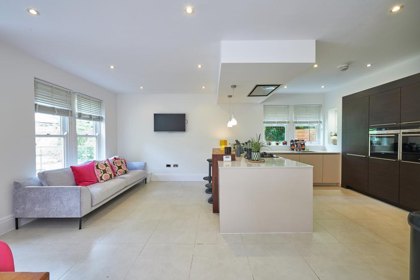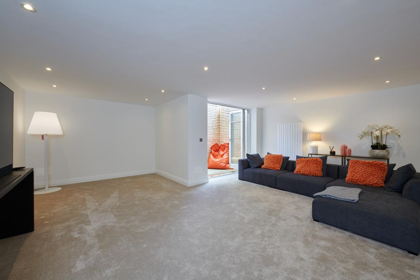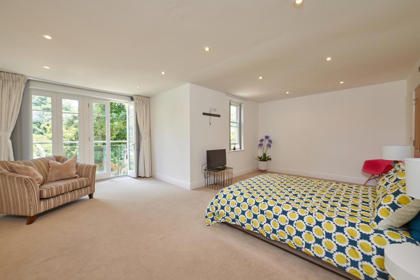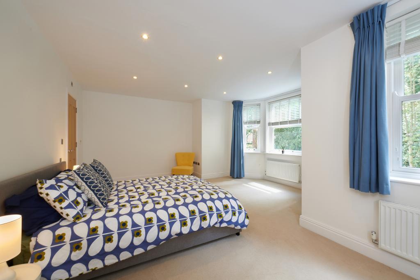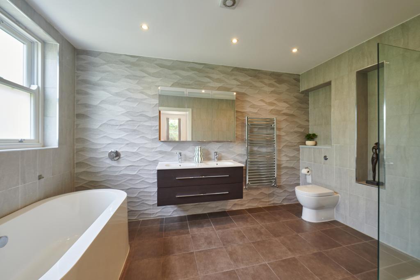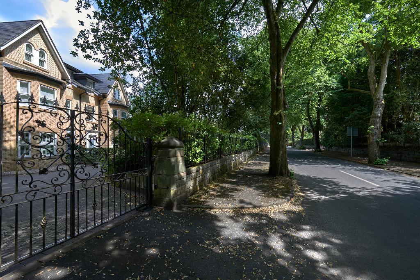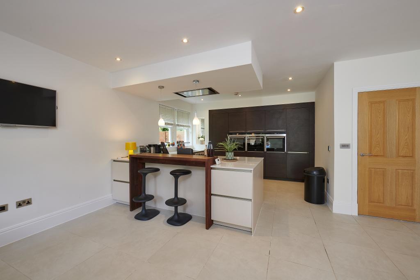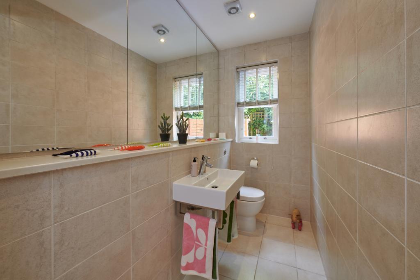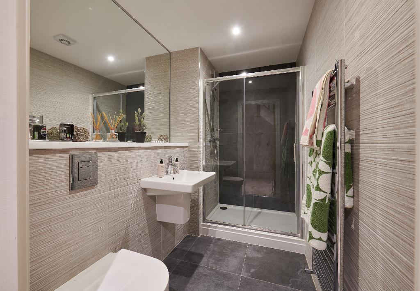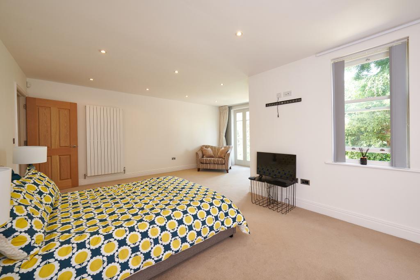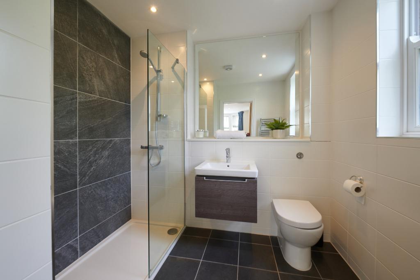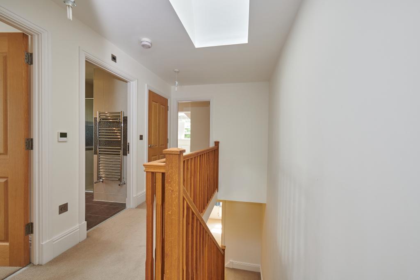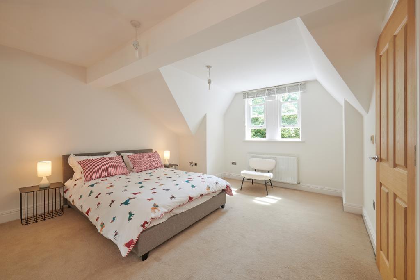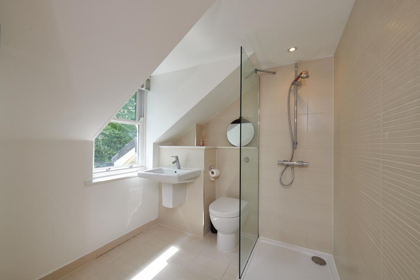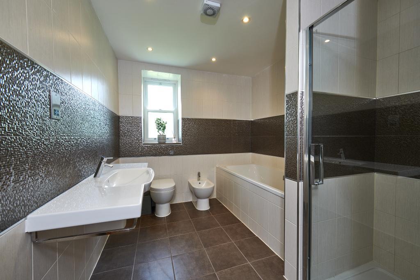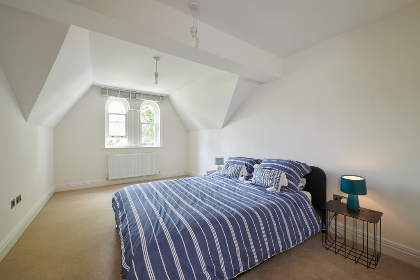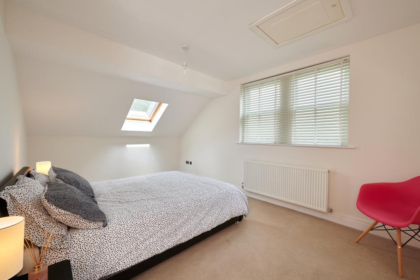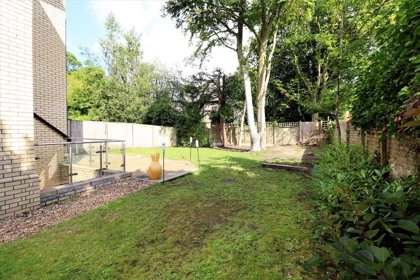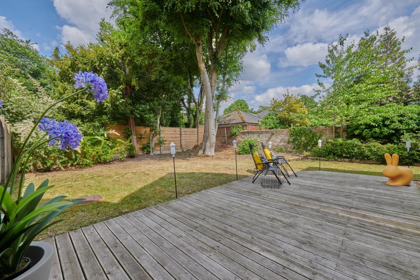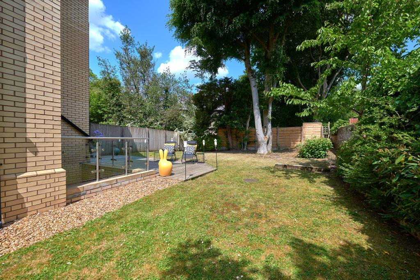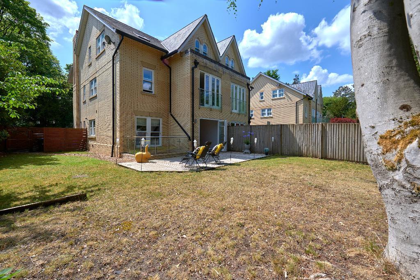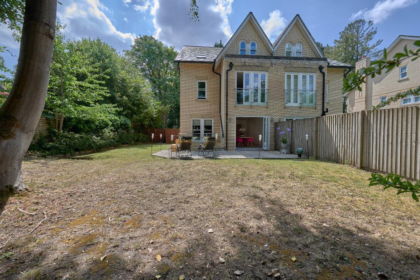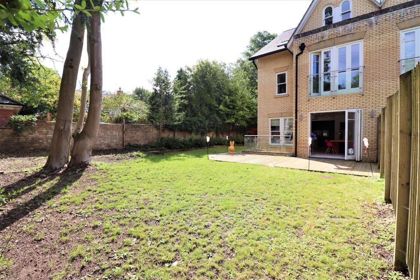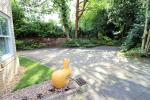6 Bedroom Semi-Detached For Sale | Bradgate Road, Altrincham, Cheshire, WA14 4QU | £1,350,000
Key Features
- Six Double Bedrooms
- Spacious Reception Areas
- Gated Development
- Open Plan Living/Dining/Kitchen
- Bi-Fold Doors to Rear Garden
- Arranged over Four Floors
- Ideally Located Close to Altrincham
- Video Tour Available
- No Onward Chain
Summary
An Impressive Victorian Style Semi Detached Property Offering approx 3600sq ft of Perfectly Designed Family Accommodation, Ideally Situated close to Altrincham with its Excellent Schools and Amenities.
The Highest Quality Fixtures and Fittings have been used throughout to include Hardwood Sash Windows, Corniced High Ceilings, Underfloor Heating to the Ground Floor and Bathrooms, Villeroy & Boch Bathroom Fittings and Premium Fittings in the Kitchen.
The Property can be Approached via the Remote Controlled Gated Entrance, through to the Private Driveway providing Off Road Parking for Multiple Vehicles.
To the Ground Floor an Enclosed Porch, Guest W.C, Well Proportioned Lounge with Bay Window to the Front Elevation and Limestone Surround Fireplace.
The Spacious Living/ Dining/ Kitchen Provides a range of Built-in Cabinetry and Appliances to include Double Ovens, Combination Microwave, Warming Drawer, Five Ring Gas Hob and Extractor Fan, Dishwasher, Fridge and Freezer. This most Generous of spaces enjoys Bi-fold Doors on to the Decking and the Rear Garden Beyond.
To the Lower Ground Two Generous Sized Reception Rooms, one of which enjoys Bi-Fold Doors to an Enclosed Patio. The Spacious Utility Room benefits from a Sink and Plumbing for a Washer and Dryer. A most useful Shower Room with Thermostatic Shower, Wash Hand Basin and W.C completes the Lower Ground Floor.
The Generous Principal Bedroom can be Found on the First Floor with Doors opening onto a Juliet Balcony overlooking the Rear Garden. The Impressive Fully Tiled En-Suite Bathroom is fitted with a Free Standing Tub Bath, 'His & Hers' Vanity Unit, Walk-in Shower and Low Level W.C.
Bedroom Two is also a Very Good Sized Double, with an Angled Bay to the Front Elevation and is Served by the Fully Tiled En-Suite Wet Room Style Shower Room.
To the Landing is a Large Storage Room with Plumbing for a Washing Machine and Dryer.
There are Three Further Double Bedrooms to the Second Floor, one with an En-Suite Shower Room, whilst the other Two are served by the Fully Tiled Family Bath/Shower room.
Externally, to the Rear is a Decked Area accessed from the Bi-fold Doors in the Living/ Dining/ Kitchen. The Secure Garden is laid to Lawn with Mature Trees offering Privacy.
Tenure- Leasehold
Lease Term Remaining987 years
Local Authority - Trafford
Council Tax Band: G
Annual Price: £3,538
Conservation Area Devisdale
Flood Risk Very low
Plot size 0.14 acres
Mobile coverage-
EE, Vodafone, Three, O2,
Broadband. Basic 15 Mbps
Superfast 51 Mbps
Ultrafast 1800 Mbps
Satellite / Fibre TV Availability- BT, Sky
Ground Floor
Porch
6' 5'' x 6' 2'' (1.96m x 1.9m) Enclosed Porch.
Hallway
17' 7'' x 7' 5'' (5.36m x 2.28m) Staircase to all floors.
Lounge
15' 10'' x 14' 4'' (4.83m x 4.38m)
Angled Bay Window and Side Window
Limestone surround Fireplace
Underfloor Heating.
Living/Dining/Kitchen
27' 4'' x 20' 11'' (8.36m x 6.4m)
Peninsular Unit with Breakfast Bar
Integrated Siemens Appliances to include Double Ovens, Combination Microwave, Warming Drawer, Five Ring Gas Hob, Extractor Fan, Dishwasher, Fridge and Freezer.
Underfloor Heating
Bi-fold Doors to Rear.
Guest W.C
8' 3'' x 4' 4'' (2.54m x 1.33m)
Tiled to Walls & Floor
Low level W.C
Wash Hand Basin
Underfloor Heating.
First Floor
Landing
15' 3'' x 7' 6'' (4.68m x 2.3m)
Principal Bedroom
21' 0'' x 19' 8'' (6.41m x 6m) Doors to Juliet Balcony overlooking Rear Garden.
En-Suite Bathroom Room
13' 0'' x 7' 10'' (3.97m x 2.4m)
Fully Tiled
Free Standing Tub, 'His & Hers' Vanity Unity, Wall Unit, Walk-in Shower & Low Level W.C
Underfloor Heating.
Bedroom Two
20' 8'' x 15' 8'' (6.3m x 4.8m) Double Bedroom with Angled Bay to Front Elevation.
En-suite Shower Room
7' 7'' x 7' 1'' (2.32m x 2.18m)
Fully Tiled
Walk-in Shower, Vanity Unit, Low Level W.C
Underfloor Heating.
Storage Room
6' 6'' x 4' 6'' (2m x 1.39m) Plumbing for Washing Machine and Dryer.
Second Floor
Landing
12' 3'' x 7' 6'' (3.75m x 2.3m)
Bedroom Three
20' 11'' x 15' 11'' (6.4m x 4.86m)
Double Bedroom
Fitted Wardrobes
Window to the Front Elevation.
En-suite Shower Room
7' 8'' x 6' 11'' (2.35m x 2.13m)
Part Tiled
Shower, Wash Hand Basin and Low Level W.C
Underfloor Heating.
Bedroom Four
16' 4'' x 10' 4'' (5m x 3.15m)
Double Bedroom
Window to Rear Elevation.
Bedroom Five
16' 4'' x 13' 1'' (4.98m x 4m) Double Bedroom.
Family Bathroom
13' 5'' x 7' 11'' (4.1m x 2.42m)
Tiled Bathroom with Bath, Shower Cubicle, Wash Hand Basin, Bidet and W.C.
Underfloor Heating.
Lower Ground Floor
Hallway
12' 8'' x 10' 2'' (3.88m x 3.12m)
Family/Cinema Room
21' 3'' x 20' 8'' (6.48m x 6.3m) Entertaining Room with Bi-Fold Doors to Patio.
Play Room/Study
15' 10'' x 14' 4'' (4.83m x 4.38m)
Second Lower Ground Reception Room/ Study/Bedroom
Window to Side Elevation.
Plant Room
13' 1'' x 12' 7'' (3.99m x 3.86m) Offering Ample Storage Space.
Shower Room
8' 7'' x 5' 3'' (2.62m x 1.61m) Shower Cubicle, Low Level W.C, and Wash Hand Basin.
Utility Room
10' 9'' x 6' 6'' (3.3m x 2m) Work Tops, Sink Fitted, Plumbing for Washing Machine and Dryer.
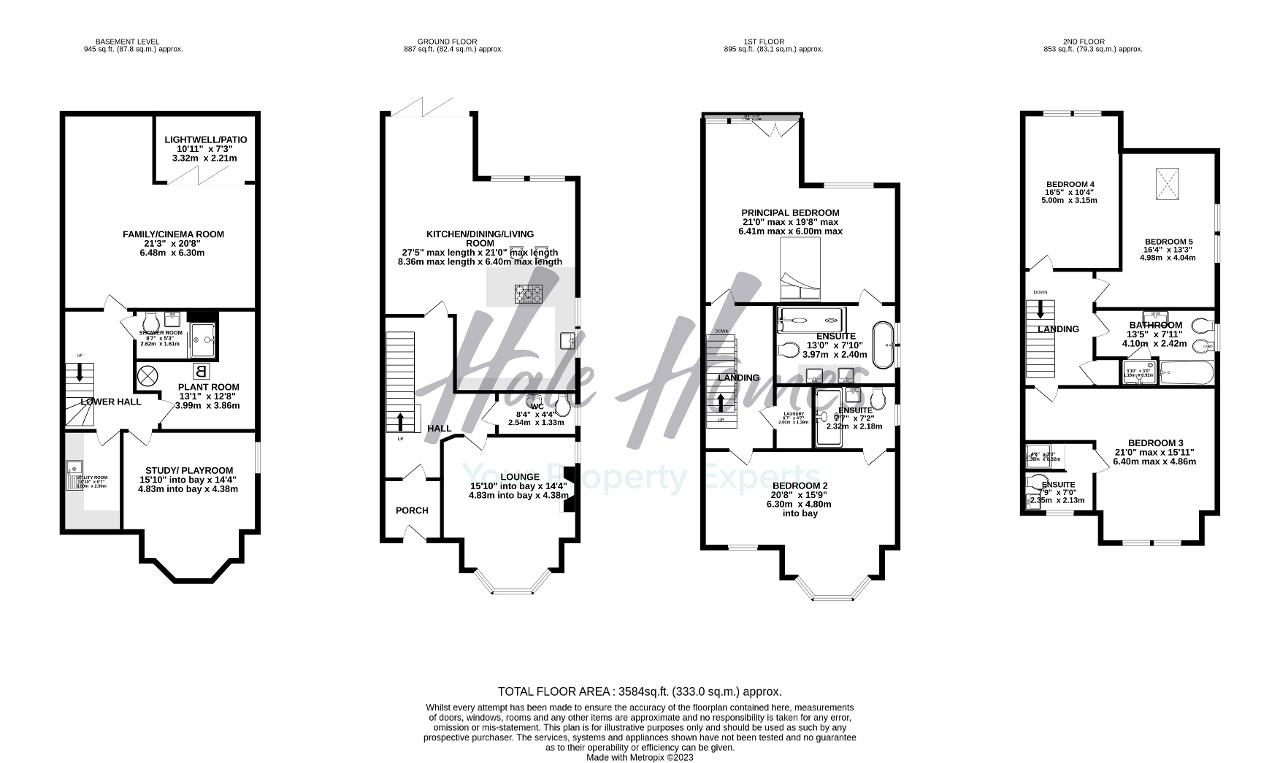
Location
WA14 4QU
Ideally Located close to Altrincham Town Centre and within Catchment for Excellent Local Schools.
Energy Efficiency
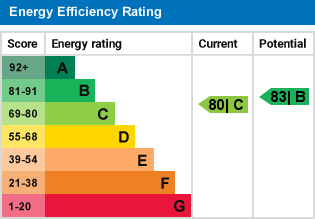
Additional Information
For further information on this property please call 0161 960 0066 or e-mail sales@halehomesagency.co.uk
Contact Us
Progress House, 17 Cecil Road, Hale, Cheshire, WA15 9NZ
0161 960 0066
Key Features
- Six Double Bedrooms
- Gated Development
- Bi-Fold Doors to Rear Garden
- Ideally Located Close to Altrincham
- No Onward Chain
- Spacious Reception Areas
- Open Plan Living/Dining/Kitchen
- Arranged over Four Floors
- Video Tour Available
