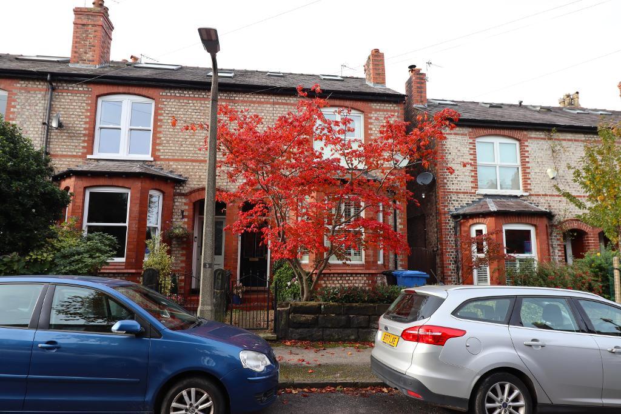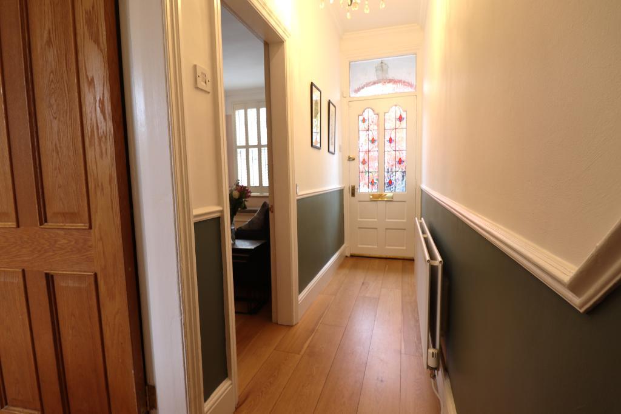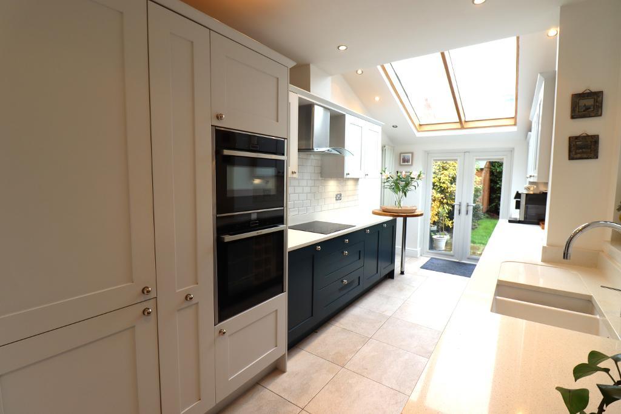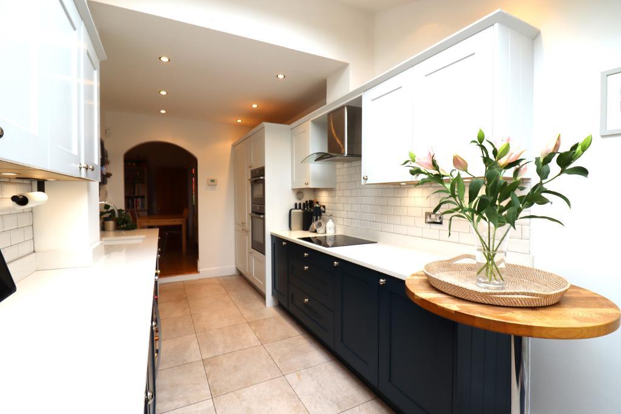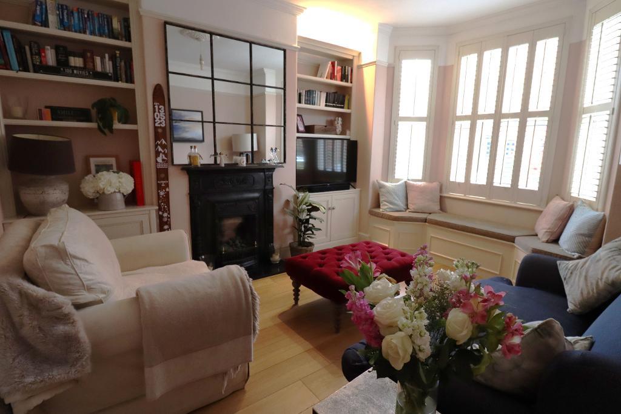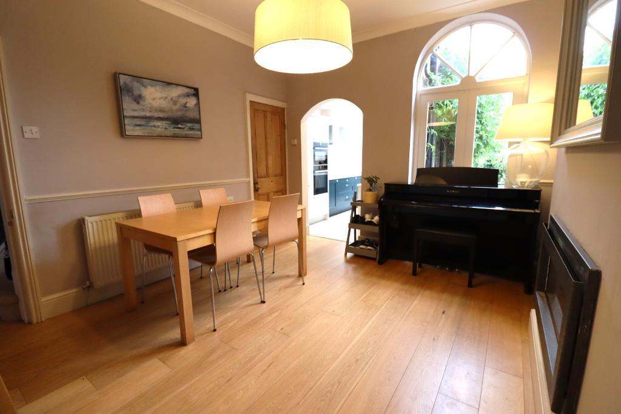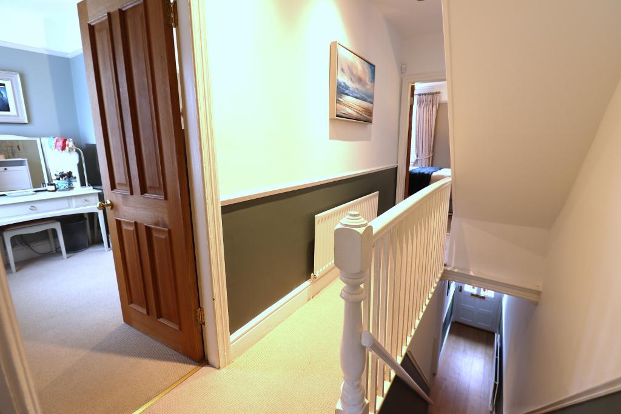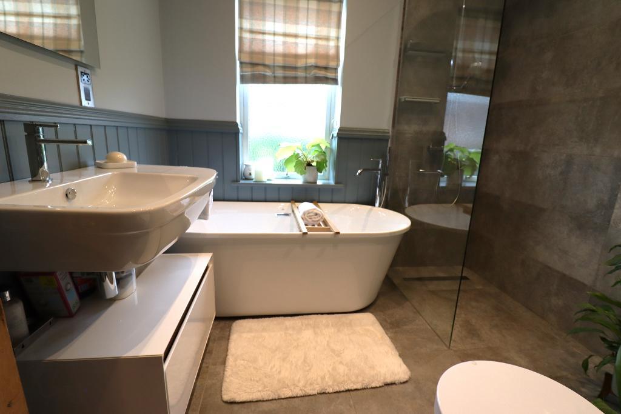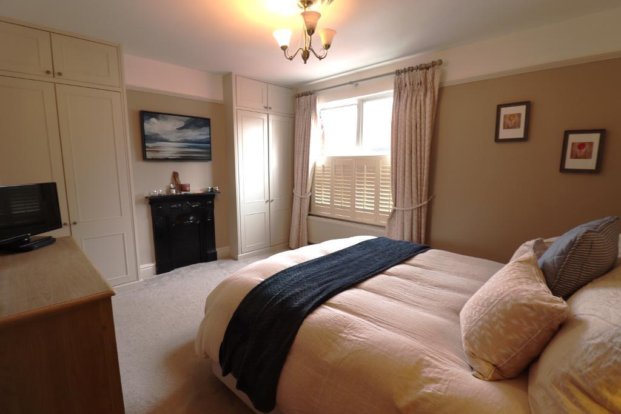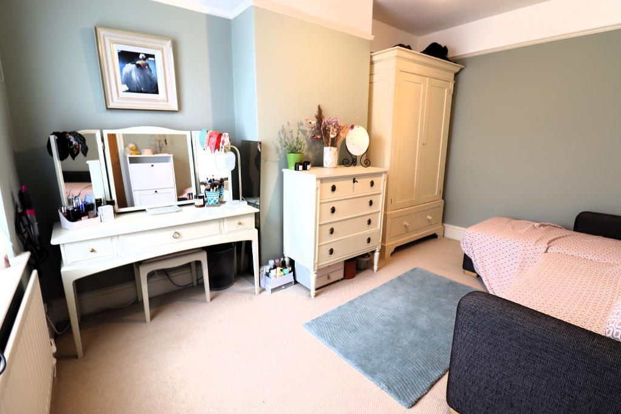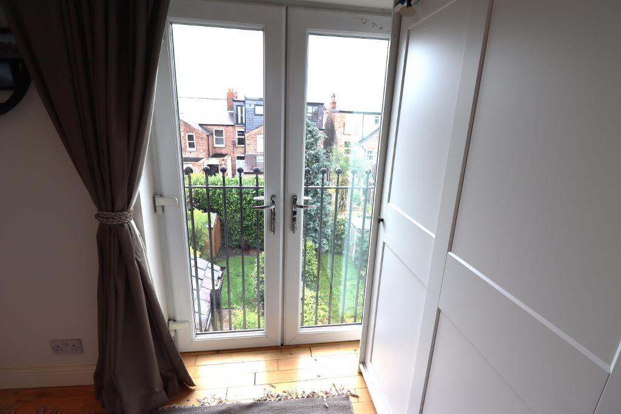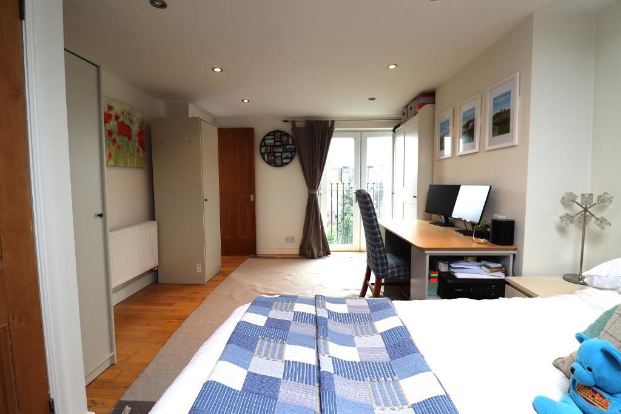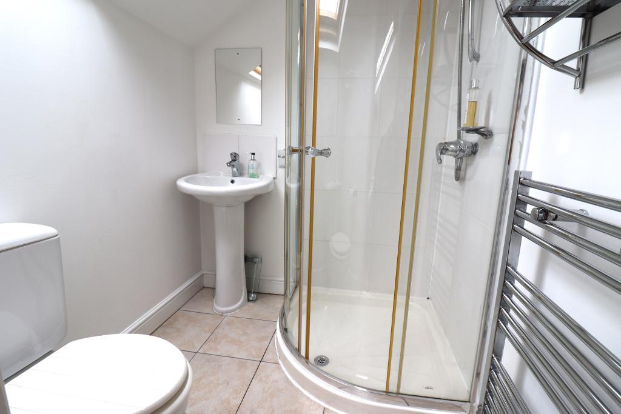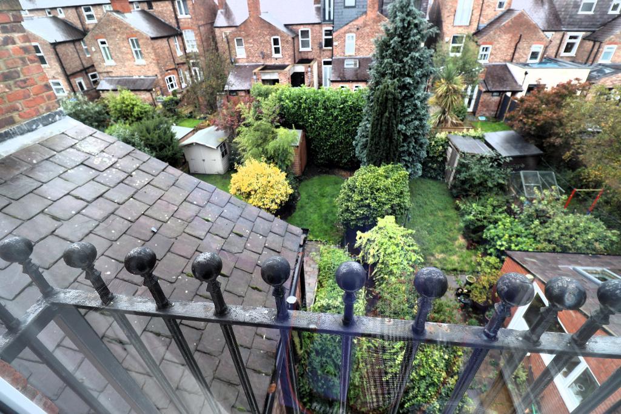3 Bedroom End Terraced For Sale | Beech Road, Hale, WA15 9HX | £625,000
Key Features
- Beautifully Presented End Terraced
- Three Double Bedrooms
- Two Bath/Shower Rooms
- Private Rear Garden
- Desirable 'Tree Road' Location
- Period Features
- Close to Stamford Park
- Catchment for Excellent Schools
Summary
A Beautifully Presented Bay Fronted Three Bedroom Two Bath/Shower Room, Victorian End Terraced Property. Arranged over Three Floors with Private Rear Garden. Ideally Located on the Keenly Sought After 'Tree Roads' within close Proximity of both Hale and Altrincham.
This Charming Home offers that most Desirable Combination of Original Period Features together with Contemporary Fixtures and Modern Refurbishments.
To the Ground Floor the Property can be Approached via a Porch, through to the Entrance Hall with Leaded Glass, leading to the Generous Lounge. This Well Proportioned Bay Fronted Room to Front Elevation with Plantation Shutters and Built-in Window Seat enjoys Original Features to include Cast Iron Fireplace and Cornice Ceiling detail.
The Spacious Dining Room, with Contemporary Feature Fireplace and French Doors to the Rear Garden, opens to the Modern Kitchen Beyond, with its Extensive Range of Built-in Cabinetry and Granite Worktops over. Integrated Appliances to include Oven, Induction Hob, Fridge, Freezer Dishwasher and Wine Cooler. The Room enjoys a Breakfast Bar, Window to Side Elevation, Sky Lights and French Doors to the Rear Garden.
To the First Floor Two Double Bedrooms, Bedroom Two with Built-in Wardrobes, Cast Iron Fire Place and Plantation Shutters and Bedroom Three with Rear View Elevation.
The Stunning Recently Refitted Family Bathroom with Part Panelled Walls, Fully Tiled Walk-in Shower, Free Standing Tub and Mixer Tap, Vanity Unity with Storage Below and Low Level W.C.
To the Second Floor a Generous Principal Principal Suite with Built-in Storage, Juliet Balcony overlooking the Rear Garden and En-suite Shower Room.
Externally a West Facing Private Garden Laid Largely to Lawn with well Stocked Borders.
Ground Floor
Porch
Entrance Hallway
11' 5'' x 3' 3'' (3.5m x 1m) Front door with attractive stained glass window, leading to welcoming entrance hall with dado rail, wood flooring, corniced ceiling. Stairs to first floor.
Lounge
11' 1'' x 10' 11'' (3.4m x 3.35m) Beautiful cast iron feature fireplace, bay window with fitted window seating, fitted shelves and storage, picture rail surround, corniced ceiling, plantation shutters and wood flooring.
Dining Room
12' 6'' x 9' 10'' (3.82m x 3.01m) Modern fireplace, wood flooring, corniced ceiling, dado rail with arched French doors with fanlight, leading out onto garden. Under stairs storage. Opening leading to breakfast kitchen.
Breakfast Kitchen
17' 7'' x 7' 10'' (5.38m x 2.39m)
Stunning breakfast kitchen with range of grey and navy wall & base units with white worktops. Electric oven, induction hob, sink with Quooker hot water top, integrated fridge/freezer, integrated wine cooler, integrated dishwasher.
There is a worktop with breakfast bar. Ceramic floor with underfloor heating, window to side aspect and patio doors leading out onto rear garden.
First Floor
Bedroom Two
14' 9'' x 11' 1'' (4.5m x 3.38m) Good sized double bedroom, with feature fireplace, fitted wardrobes and plantation shutters to front windows.
Bedroom Three
12' 6'' x 9' 2'' (3.82m x 2.8m) Good sized double bedroom with window overlooking rear garden.
Bathroom
7' 6'' x 7' 6'' (2.3m x 2.3m) Newly installed family bathroom with contemporary freestanding bath, wash hand basin with storage beneath, walk in shower with glass screen, tiled floor with underfloor heating. There is also sensor ground level lighting in the bathroom
Second Floor
Principal Bedroom
16' 2'' x 11' 10'' (4.95m x 3.61m) Large principal bedroom with French doors and Juliet balcony, with lovely views. There is the benefit of Velux window and access to under eaves storage.
En Suite
7' 0'' x 5' 6'' (2.14m x 1.68m) En suite shower room with shower cubicle, wash hand basin and wc. Chrome heated towel rail and tiled flooring.
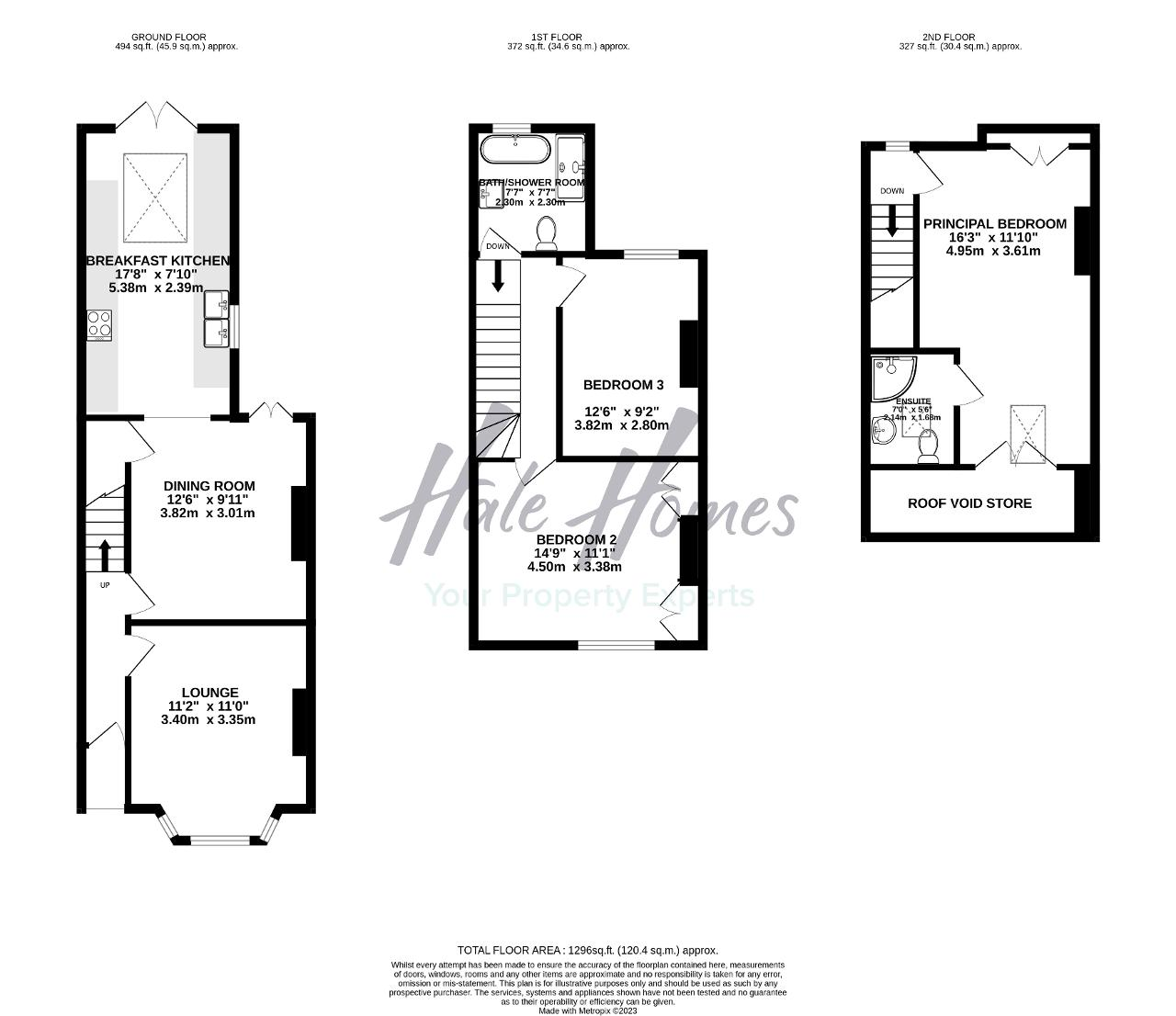
Location
WA15 9HX
Energy Efficiency
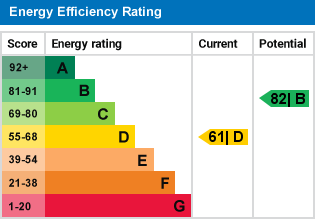
Additional Information
Council Tax Band D
For further information on this property please call 0161 960 0066 or e-mail sales@halehomesagency.co.uk
Contact Us
Progress House, 17 Cecil Road, Hale, Cheshire, WA15 9NZ
0161 960 0066
Key Features
- Beautifully Presented End Terraced
- Two Bath/Shower Rooms
- Desirable 'Tree Road' Location
- Close to Stamford Park
- Three Double Bedrooms
- Private Rear Garden
- Period Features
- Catchment for Excellent Schools
