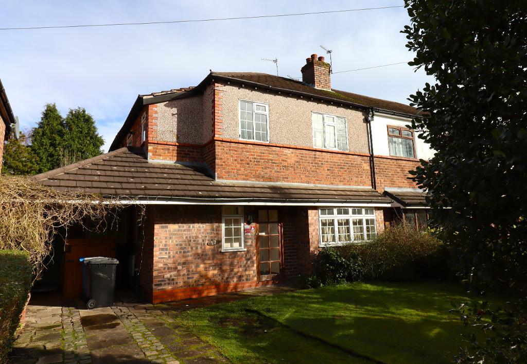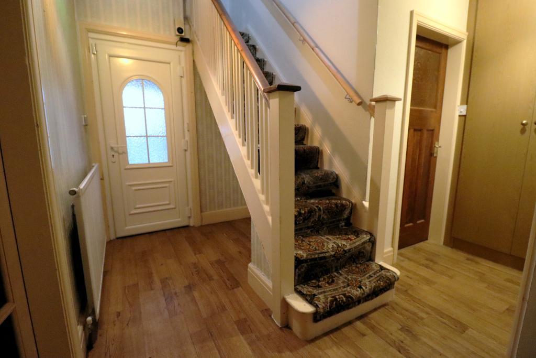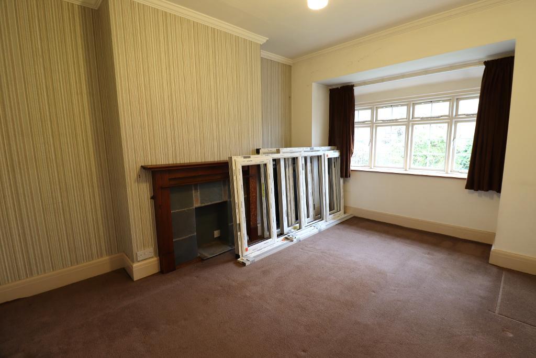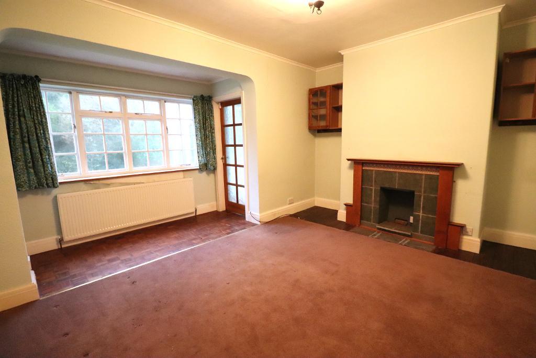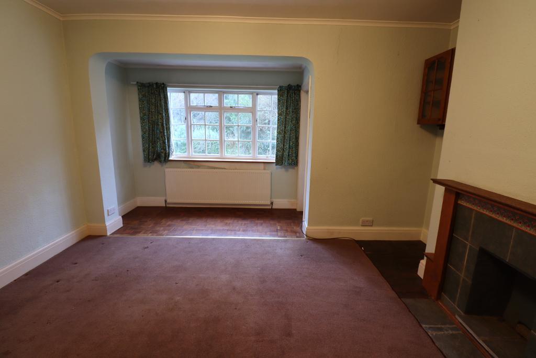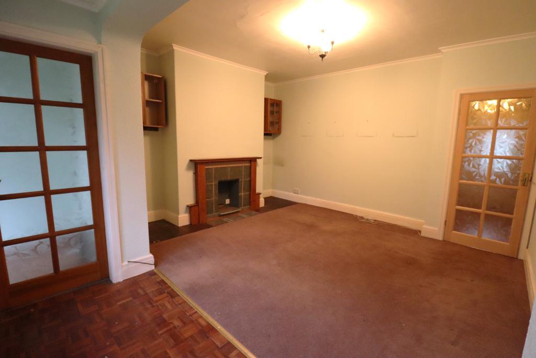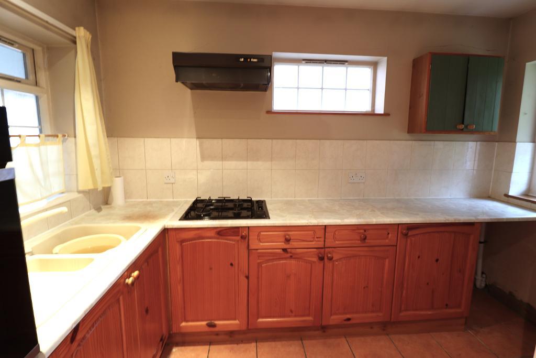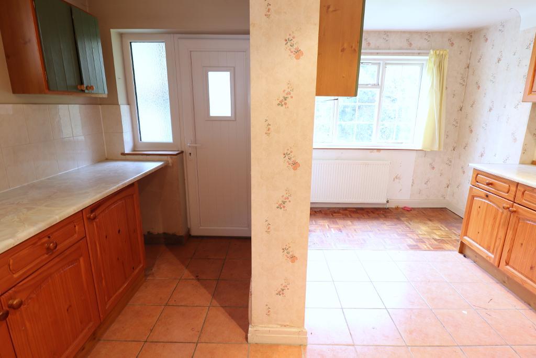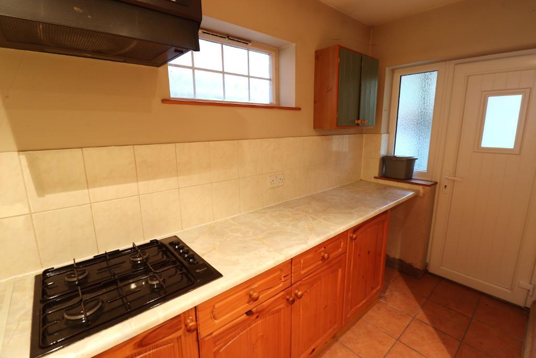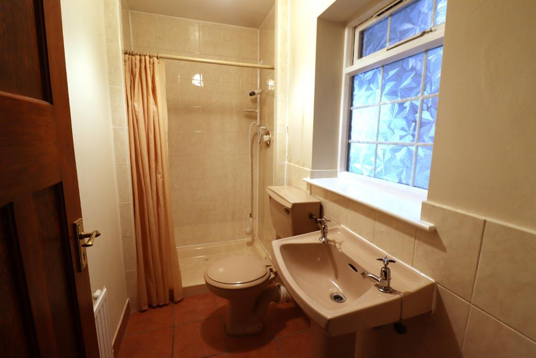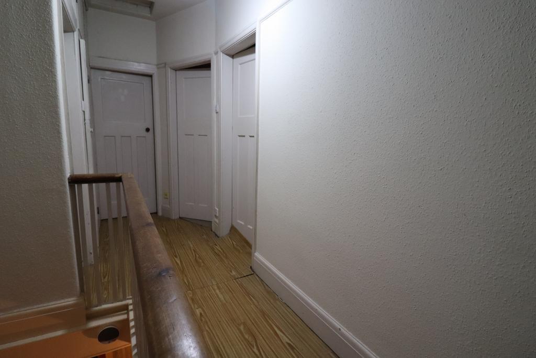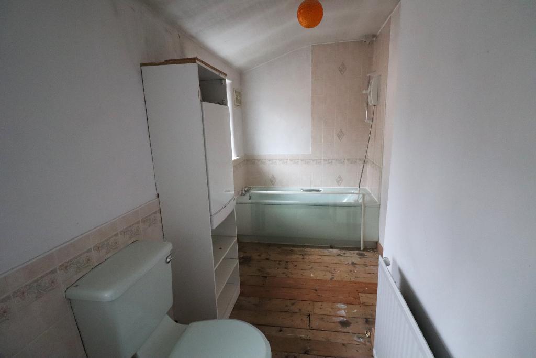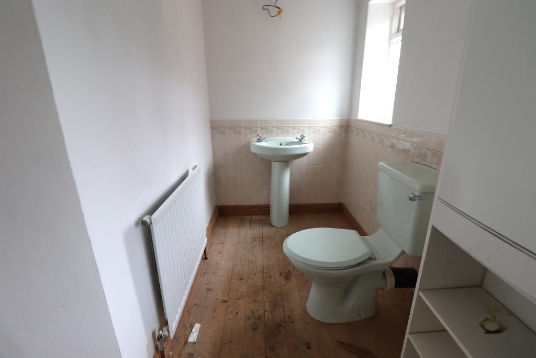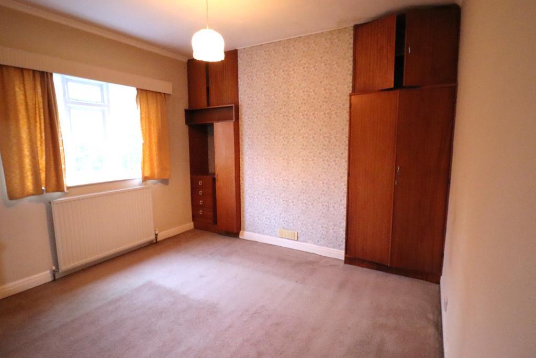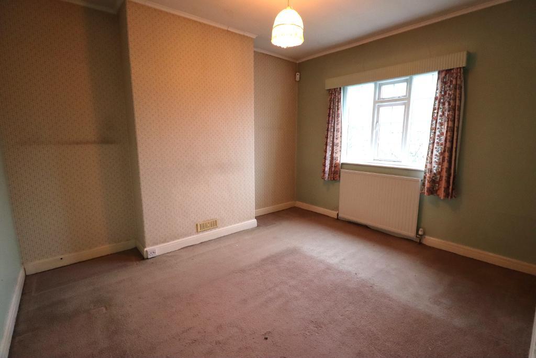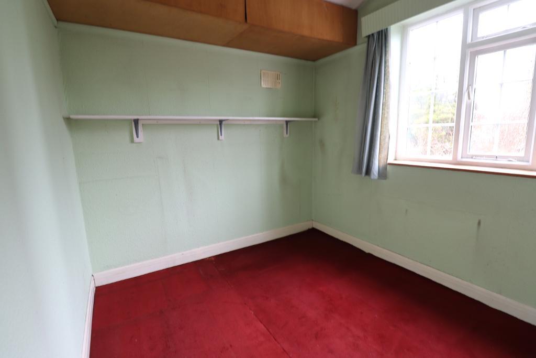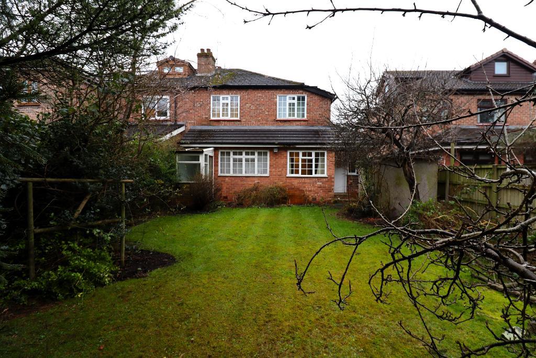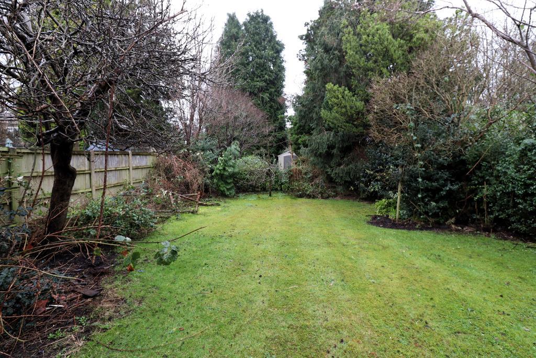3 Bedroom Semi-Detached For Sale | Mossgrove Road, Timperley, Cheshire, WA15 6LF | £495,000
Key Features
- Extended Semi-Detached Family Home
- Close to Wellington School
- Three Bedrooms
- Two Bath/ Shower Rooms
- Three Reception Areas
- Off Road Parking
- CHAIN FREE
Summary
A Spacious Three Bedroom Semi Detached Property with Off Road Parking and Generous Rear Garden, Conveniently Situated for Wellington School, the Metrolink and the amenities in Timperley Village.
An Exciting Opportunity to acquire A Three Bedroom Family Home in a most Desirable Location, offering the Potential to Modernise, Develop and Extend Subject to obtaining the Necessary Planning Permission.
Internally the Property briefly comprises to the Ground Floor of an Enclosed Porch, a Spacious Entrance Hallway with Cloaks Cupboard, Well Proportioned Lounge, a further Sitting Room with a back Porch offering access to the Rear Garden, Guest W.C and Shower Room, and Extended Fitted Kitchen Diner.
To the First Floor are Three Generous sized Bedrooms served by the Large Family Bathroom Room.
Externally there is Off Road Parking to the Front of the Property and to the Rear a Generous Garden laid mainly to Lawn and a useful Outbuilding.
Ground Floor
Porch
6' 3'' x 2' 8'' (1.92m x 0.82m)
Hallway
10' 8'' x 4' 3'' (3.27m x 1.3m) Useful Built-in Storage Cupboards.
Lounge
14' 1'' x 10' 9'' (4.3m x 3.3m)
Window to front elevation
Fireplace.
Sitting Room
15' 0'' x 14' 4'' (4.58m x 4.38m)
Extended
Window to Rear Elevation
Fireplace.
Back Porch
4' 3'' x 9' 0'' (1.3m x 2.76m) Access to Rear Garden
Kitchen
14' 4'' x 13' 3'' (4.38m x 4.04m)
Range of base and eye level units
integrated oven and hob
Window to Rear Elevation
Door to Rear Garden
Shower Room
8' 10'' x 4' 9'' (2.7m x 1.46m)
Tiled Shower Cubicle
W.C & Wash hand basin.
First Floor
Landing
16' 10'' x 5' 9'' (5.15m x 1.76m)
Bedroom One
12' 6'' x 11' 10'' (3.82m x 3.63m)
Double Bedroom
Fitted Units
Window to Rear Elevation.
Bedroom Two
12' 11'' x 10' 8'' (3.95m x 3.26m) Double Bedroom
Bedroom Three
9' 6'' x 8' 7'' (2.91m x 2.63m)
Bathroom
7' 4'' x 12' 7'' (2.26m x 3.85m)
Bath with shower over
W.C & Wash hand basin.
Exterior
Outbuilding
8' 7'' x 6' 0'' (2.62m x 1.84m)
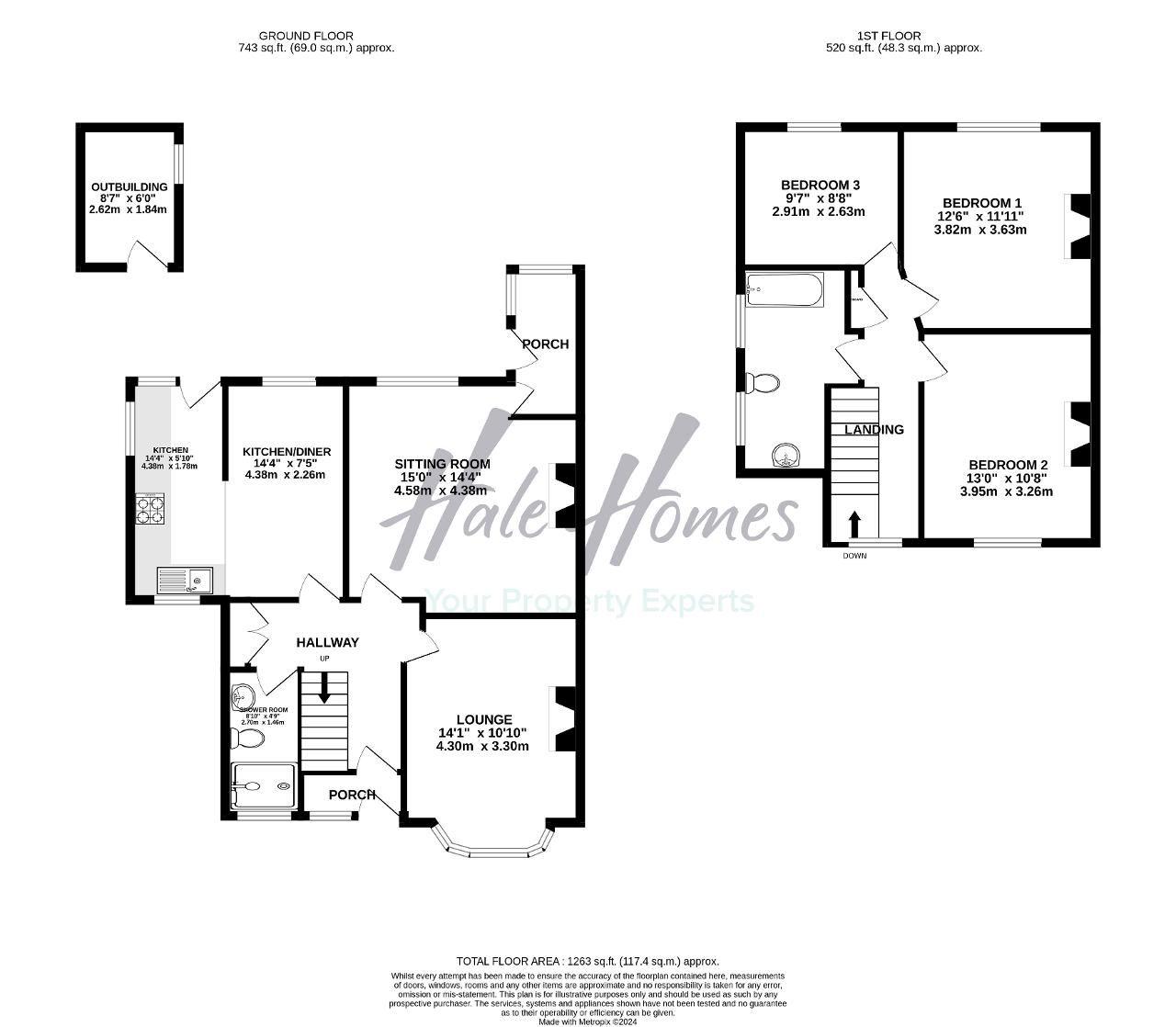
Location
WA15 6LF
Approx 0.1mile to Wellington Senior School
Willows Primary School
Energy Efficiency
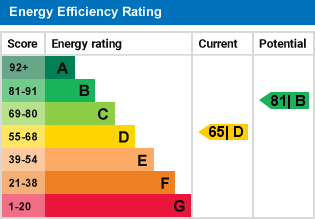
Additional Information
Council Tax Band D
Freehold
For further information on this property please call 0161 960 0066 or e-mail sales@halehomesagency.co.uk
Contact Us
Progress House, 17 Cecil Road, Hale, Cheshire, WA15 9NZ
0161 960 0066
Key Features
- Extended Semi-Detached Family Home
- Three Bedrooms
- Three Reception Areas
- CHAIN FREE
- Close to Wellington School
- Two Bath/ Shower Rooms
- Off Road Parking
