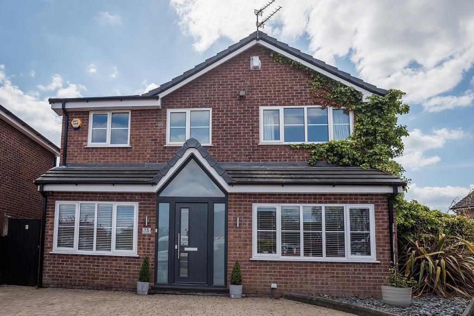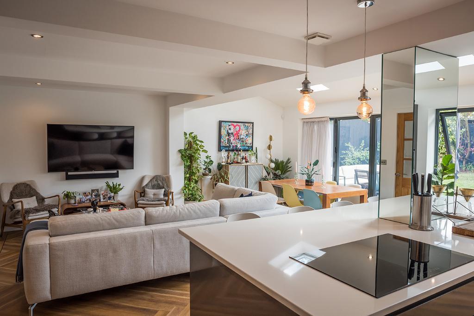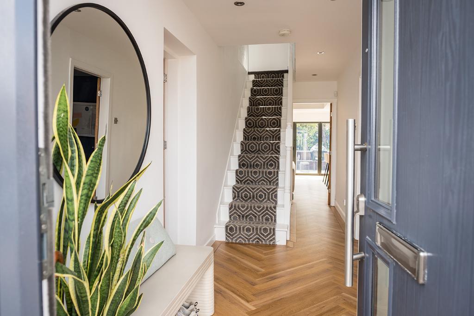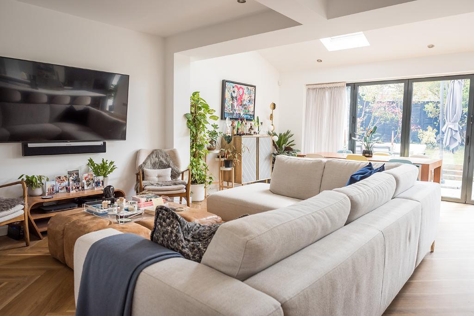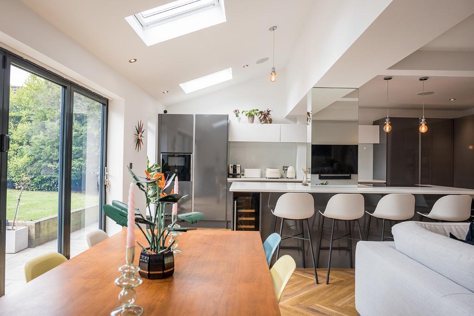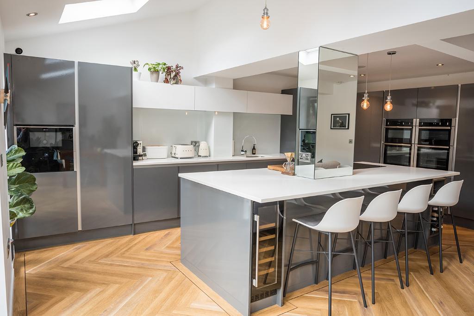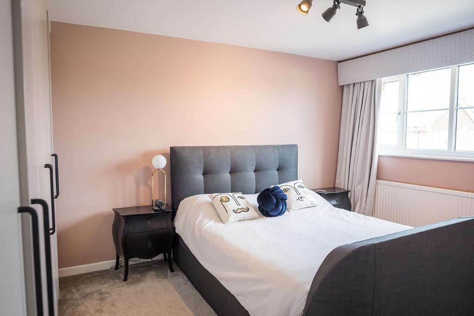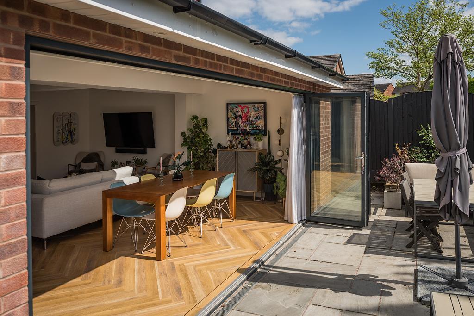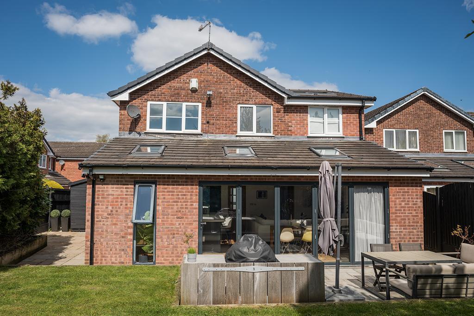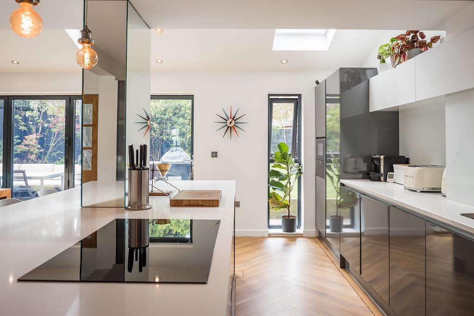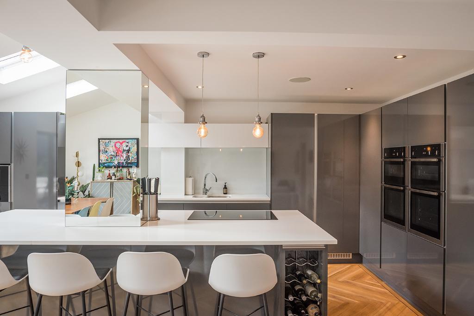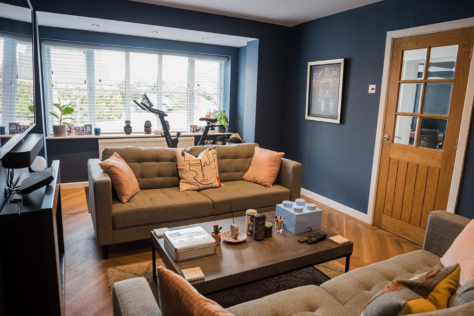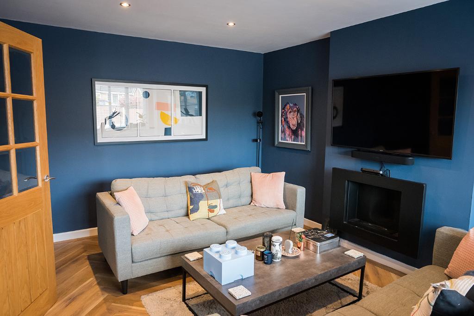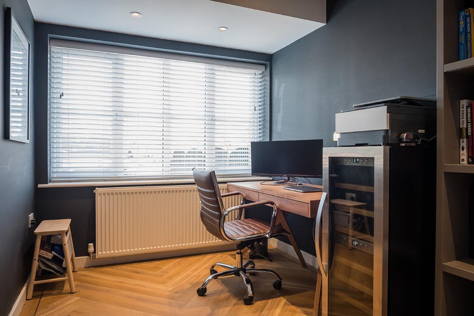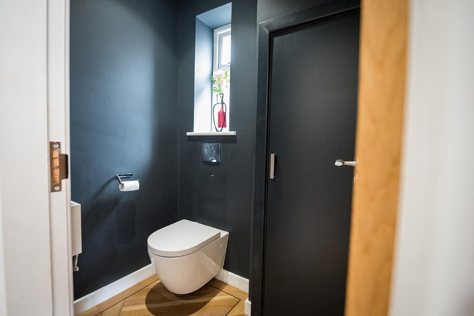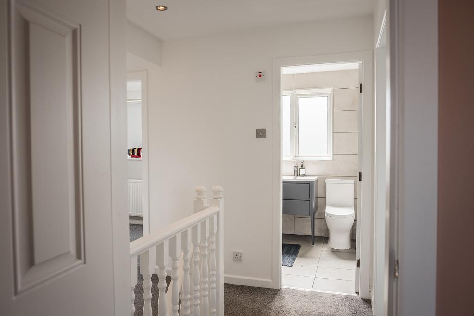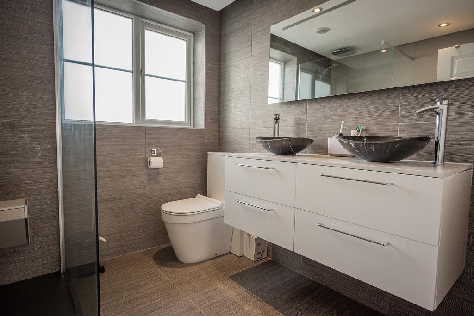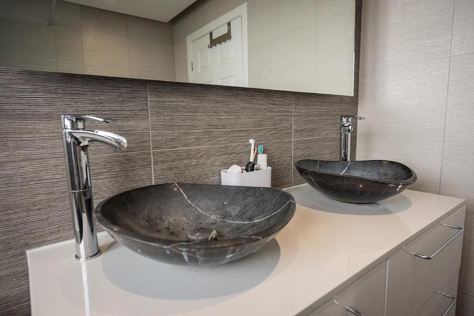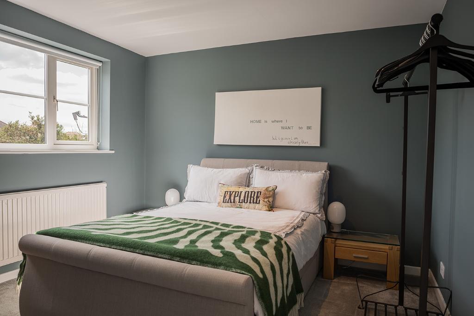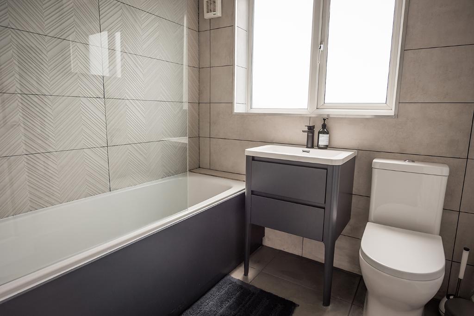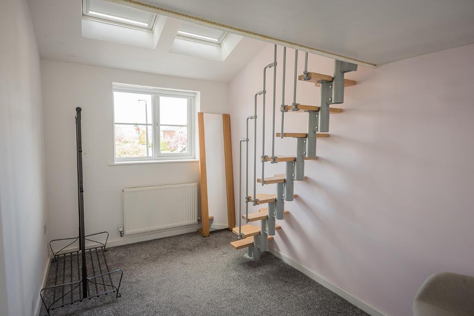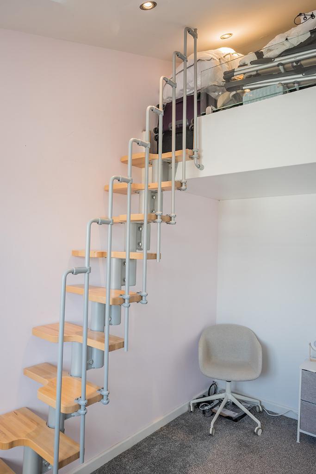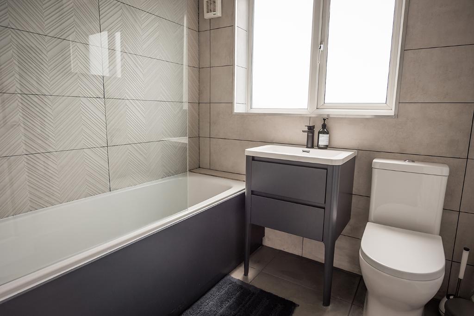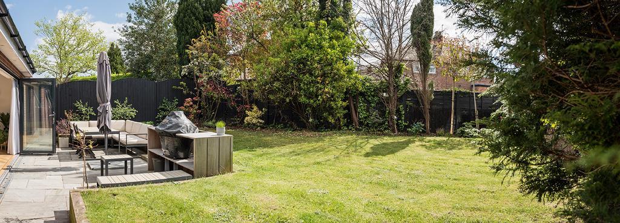4 Bedroom Detached For Sale | Downham Chase, Timperley, Altrincham, Cheshire, WA15 7TJ | £725,000 Sold STC
Key Features
- Detached Family Home
- Four Bedrooms
- Two Bath/Shower Rooms
- Open Plan Living/Dining/Kitchen
- Off Road Parking
- South Facing Garden
- Quiet Cul-de-sac Location
- Video Tour Available
Summary
A Beautifully Presented and Extended Detached Family Home Ideally Located for Timperley village whilst Benefiting from sitting in a quiet Cul-de-sac.
The Accommodation briefly comprises to the Ground Floor of Welcoming Entrance Hall, Study and Extended Well-Proportioned Lounge to the Front Elevation. To the Rear a most Impressive Open Plan Living Dining Kitchen with a vast array of Cabinetry, Built-in Appliances and Bi-Fold Doors to the Rear Gardens, there is also access via Pocket Doors to Utility Room and Guest W.C.
To the First Floor Four Generous Bedrooms, the Principal with Fitted Wardrobes and En-Suite Contemporary Shower Room. The other Bedrooms, Two of which have been Extended into the Loft Space to Create a Mezzanine Level, are Served by the Family Bathroom.
Externally there is Ample Off Road Parking to the Front of the Property. To the Rear the South Facing Garden includes a Paved Seating area and Lawn edged with mature shrubs and trees providing a high degree of privacy.
Ground Floor
Living Room
17' 4'' x 11' 1'' (5.3m x 3.4m) An Extended Living Room with Front Elevation.
Living/Dining/Kitchen
25' 3'' x 19' 0'' (7.7m x 5.8m)
An Open Plan Living Dining Kitchen with a range of High Gloss Cabinetry with Worktops Over, Integrated Appliances Four Ovens, Larder Fridge and Freezer, Microwave, Induction Hob, Wine Cooler and Dishwasher.
There is Underfloor heating, Three velux windows, and Bi-folding Doors leading to Rear Garden.
Office
12' 5'' x 7' 2'' (3.8m x 2.2m)
Office/Playroom
Window to Front Elevation.
Utility Room
5' 1'' x 4' 10'' (1.56m x 1.48m)
Space for White Goods
Plumbing for Washing Machine.
Guest W.C
5' 1'' x 3' 0'' (1.56m x 0.92m) White suite and Window to side elevation.
First Floor
Bedroom One
13' 8'' x 12' 9'' (4.2m x 3.9m)
Well Proportioned Double Bedroom with Fitted Wardrobes
Window to Front Elevation.
En-suite Shower Room
7' 2'' x 6' 10'' (2.2m x 2.1m)
Contemporary Fully Tiled Shower Room
Walk-in Rain Shower
Double Vanity Unity
Low Level W.C
Underfloor Heating.
Bedroom Two
10' 9'' x 10' 5'' (3.3m x 3.2m) Generous Bedroom with Rear View Elevation.
Bedroom Three
11' 9'' x 7' 10'' (3.6m x 2.4m)
Extended Bedroom into the Loft Area to Create a Mezzanine Level
Window to the Front Elevation plus Two Velux Windows.
Bedroom Four
12' 9'' x 7' 10'' (3.9m x 2.4m)
Extended Bedroom into the Loft Area to Create a Mezzanine Level
Window to the Rear Elevation plus Two Velux Windows
Family Bathroom
6' 10'' x 5' 10'' (2.1m x 1.8m)
Contemporary Bathroom
Tiled to Three Walls
Bath with Shower over
Vanity Unit
Low Level W.C
Heated Towel Rail.
Exterior
Garden
South Facing Rear Garden mainly laid to lawn with Patio Area.
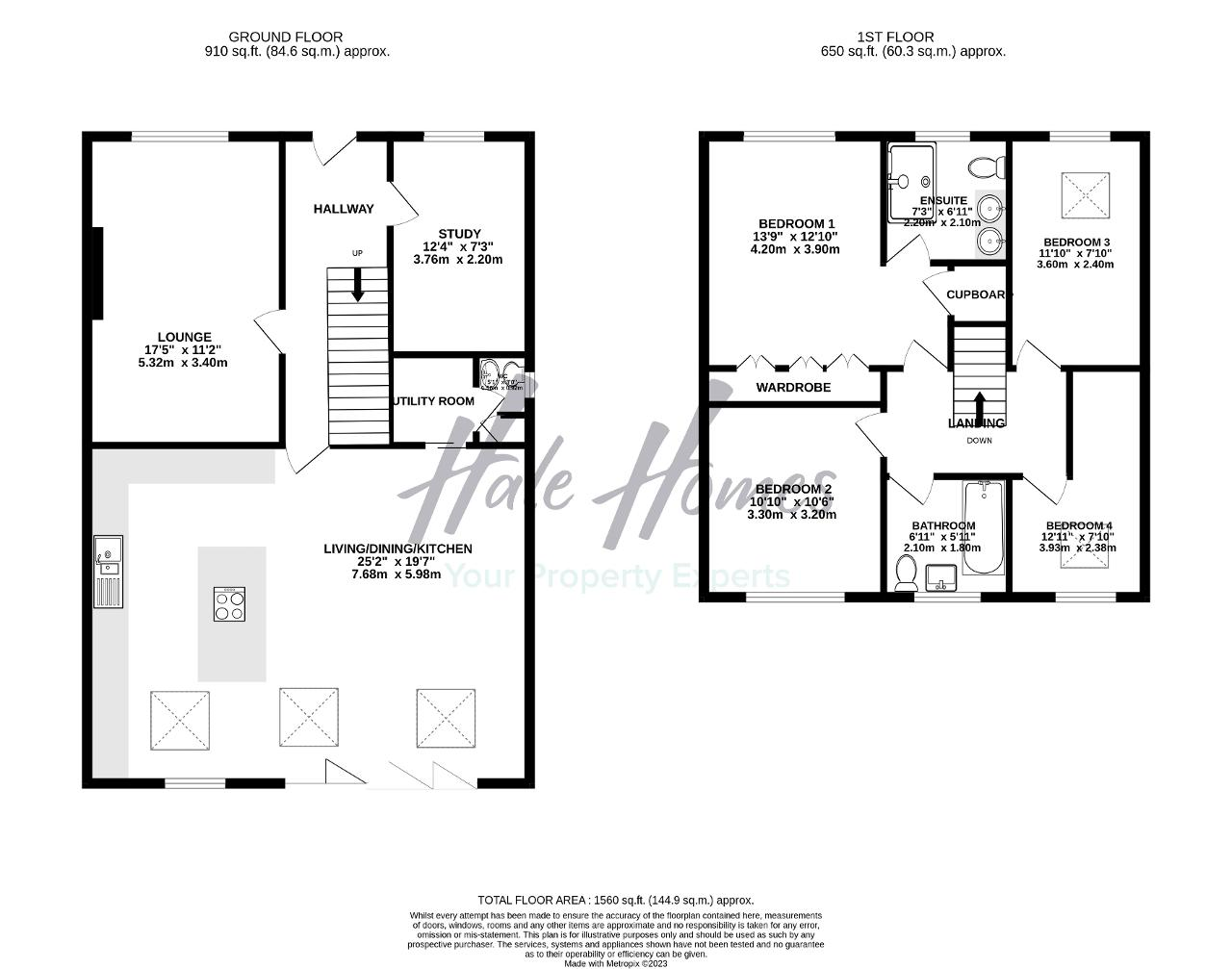
Location
WA15 7TJ
Energy Efficiency
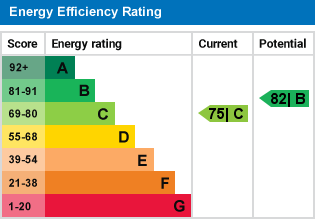
Additional Information
Council Tax Band E
For further information on this property please call 0161 960 0066 or e-mail sales@halehomesagency.co.uk
Contact Us
Progress House, 17 Cecil Road, Hale, Cheshire, WA15 9NZ
0161 960 0066
Key Features
- Detached Family Home
- Two Bath/Shower Rooms
- Off Road Parking
- Quiet Cul-de-sac Location
- Four Bedrooms
- Open Plan Living/Dining/Kitchen
- South Facing Garden
- Video Tour Available
