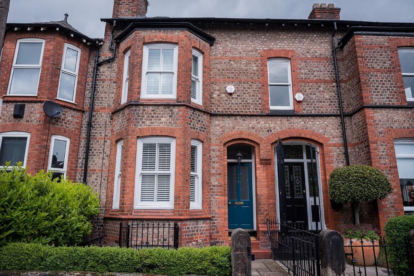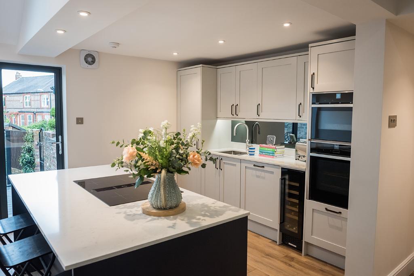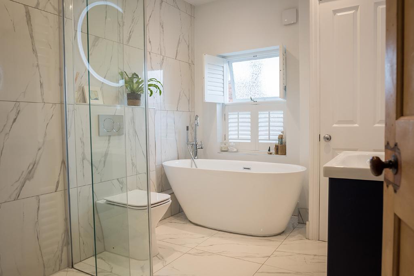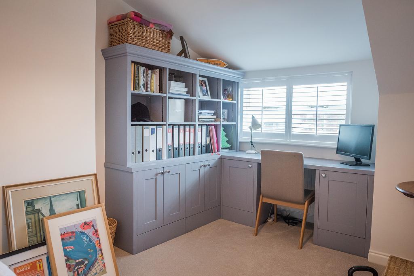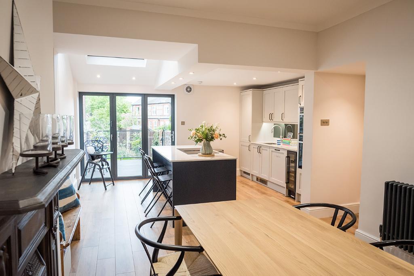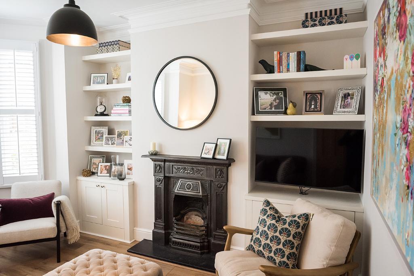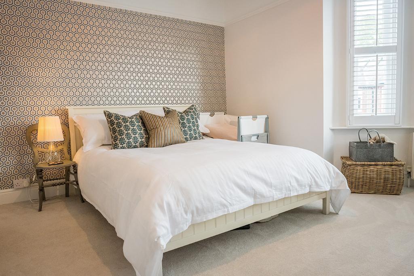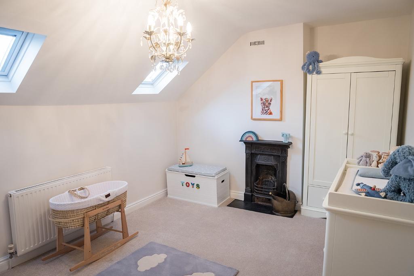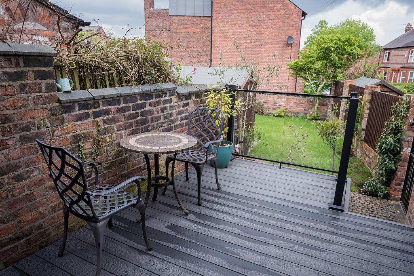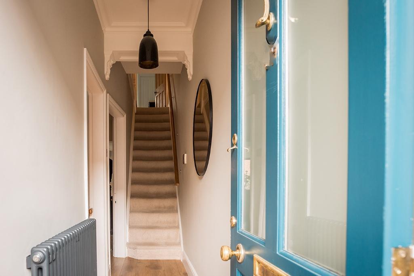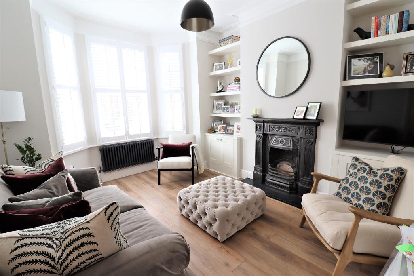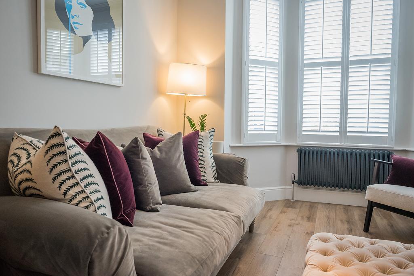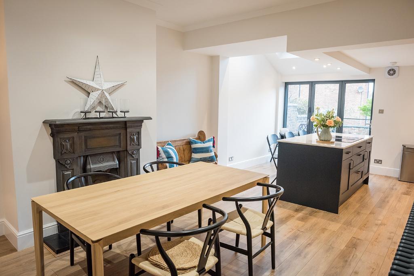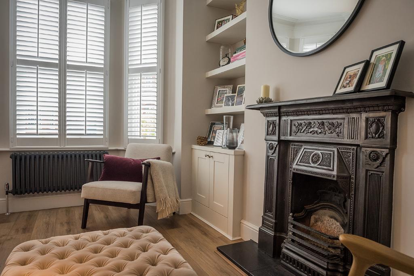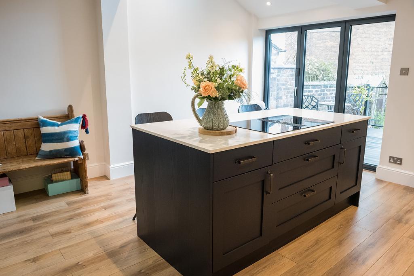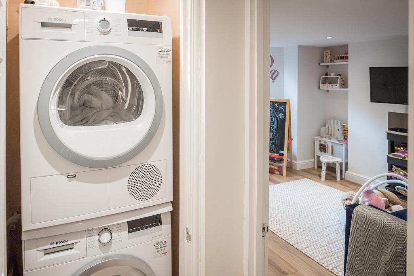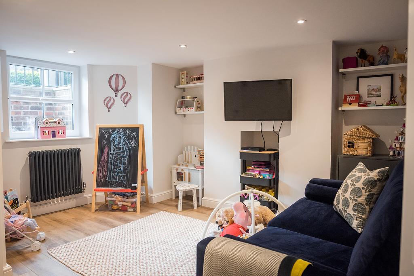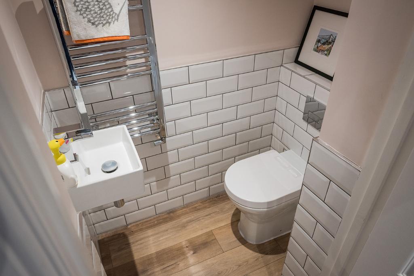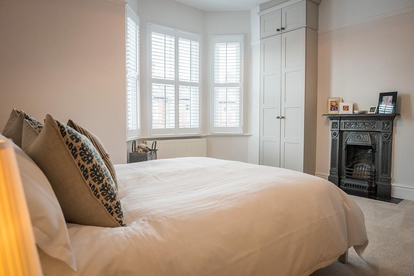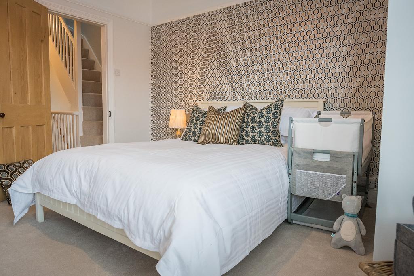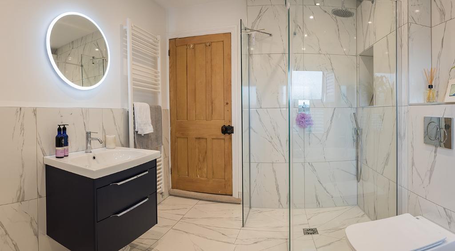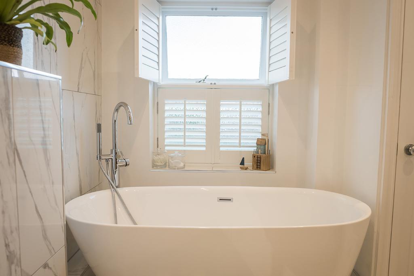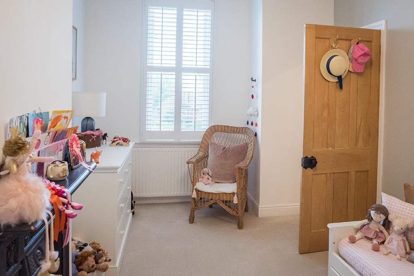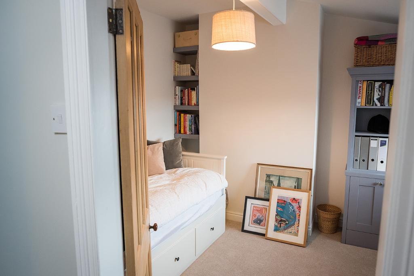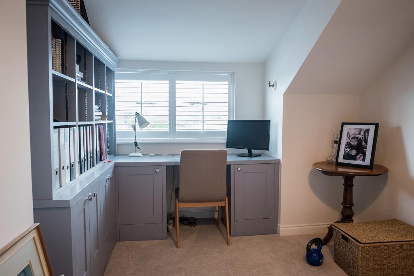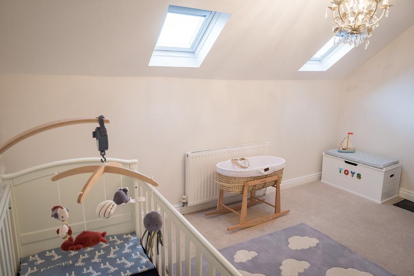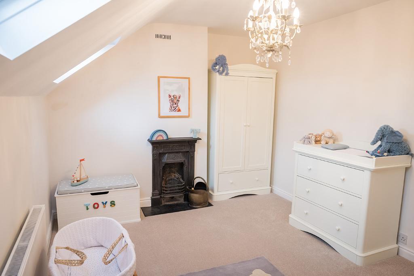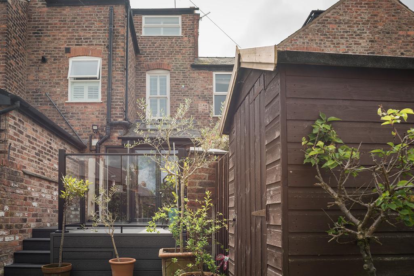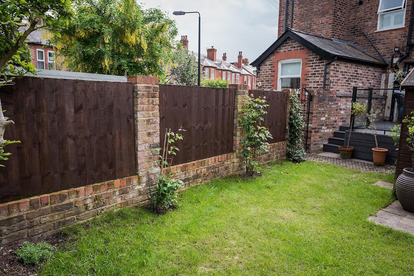4 Bedroom Terraced For Sale | Elm Road, Hale, Cheshire, WA15 9QP | £775,000 Sold
Key Features
- Beautiful Four Storey Period Property
- Sought After Location
- Four Bedrooms
- Mizu Bath/Shower Room
- Two Reception Rooms
- Open Plan/Kitchen Diner
- Playroom
- 1546 Sq Feet
- Lawned Garden
Summary
A Beautifully Appointed Bay Fronted Victorian Terraced Home, Ideally Located on the Popular Tree Roads. Perfectly Positioned for Hale Village, Altrincham Town Centre, and all its Facilities and Amenities, the Metrolink, Stamford Park School and the open space of the Park.
This Delightful Period Property has been Remodelled throughout to Include New Bathroom, Kitchen, Flooring and Radiators, yet retains many Original Features such as the Cast Iron Fireplaces. Arranged over Four Floors it Briefly Comprises of Four Double Bedrooms, Two Reception Rooms, Bathroom plus Guest W.C, Playroom, Contemporary Kitchen/Diner with Bi-Fold Doors leading to the Rear Garden.
The Home can be Approached via the Wrought Iron Gate and Attractive Front Garden, through the Hallway and into the Home Beyond. To the Ground Floor a Well Proportioned Bay Fronted Living Room to Front Elevation with Attractive Cast Iron Fireplace and Built-in Storage.
The Spacious Open-plan Breakfast Dining Room with Feature Fireplace and Bi-fold Doors to the Rear Garden. The Contemporary Kitchen offers a Range of Cabinetry including a Breakfast Island with Granite Worktops, Integrated Appliances include Dishwasher, Fridge, Freezer, Wine Cooler, Oven, Combination Microwave, Quooker Hot Tap and Induction Hob.
The Lower Ground Floor has been Cleverly Converted, and whilst currently being utilised as a Playroom has the capacity to be a Fifth Bedroom. There is also Space to Accommodate the Washing Machine & Tumble Dryer. The Guest W.C with Attractive Subway Tiles Low Level W.C and Wash Hand Basin can also be found to this level.
To the First Floor Two Double Bedrooms, the Principal with Double Glazed Bay Window to Front Elevation, Stunning Fireplace and Built-in Furniture. The Family Bathroom has been Beautifully Remodelled with Freestanding Bath, Walk-in Shower, Low Level W.C, Heated Towel Rail, and Vanity Unit.
To the Top Floor Two further Bedrooms and a most useful Loft Room that is currently being utilised for Storage.
Externally the Decked Area can be accessed via the Bi-Fold Doors in the Kitchen onto the Fully Enclosed Lawned Garden with Brick Built Boundary Wall and Timber Panelled Fencing.
Ground Floor
Lounge
13' 6'' x 11' 3'' (4.14m x 3.45m) Built in cupboards and shelves either side of the fireplace.
Dining Room
14' 11'' x 11' 8'' (4.57m x 3.58m) Open-plan Dining Room with Cast Iron Fireplace.
Kitchen/Breakfast Room
15' 0'' x 9' 1'' (4.59m x 2.79m)
The Bi-fold door lead out to newly installed Decking with Glass Balustrade with Handrail, leading down steps to the Garden.
Integrated Appliances to include Dishwasher, Oven, Combination Microwave, Fridge, Freezer, Wine Cooler, Quooker Hot tap and Induction Hob.
Granite Worktops and Breakfast Island.
First Floor
Bedroom 1
14' 11'' x 13' 5'' (4.57m x 4.11m) Fitted wardrobes, feature fireplace.
Bedroom 2
15' 1'' x 9' 2'' (4.6m x 2.8m) Good sized double bedroom. Cast Iron Fireplace.
Bathroom
9' 11'' x 7' 11'' (3.04m x 2.43m)
Mizu bathroom
Free Standing Bath & Tap
Walk-in Shower
Vanity unit
Low Level W.C
Second Floor
Bedroom 3
14' 11'' x 10' 0'' (4.57m x 3.07m)
Bedroom 4
12' 7'' x 8' 11'' (3.86m x 2.74m) Cast Iron Fireplace
Loft Room
9' 2'' x 7' 10'' (2.8m x 2.4m)
Basement
Playroom
13' 5'' x 11' 5'' (4.1m x 3.5m)
WC
4' 9'' x 2' 11'' (1.47m x 0.91m)
Subway Tiles
Low Level W.C and Wash Hand Basin.
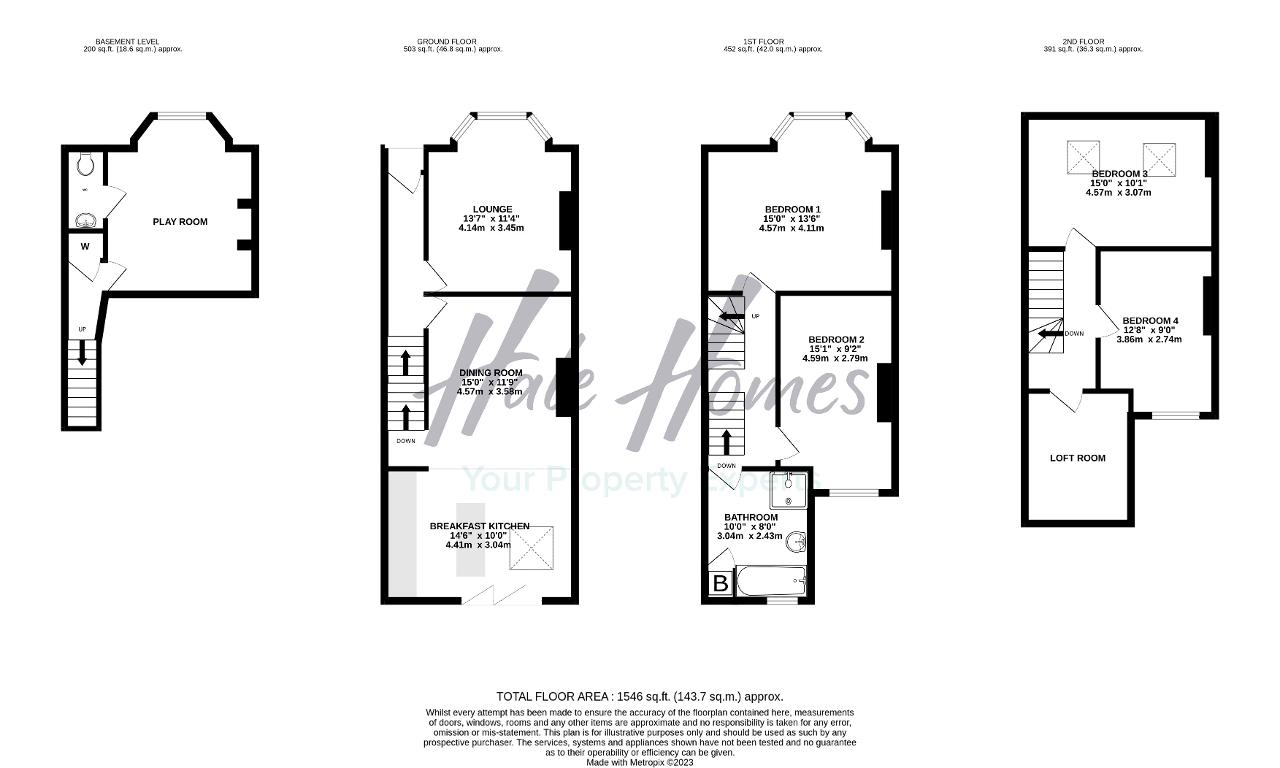
Location
WA15 9QP
Elm Road is in a Most Sought after Location and lies within close proximity of both Hale and Altrincham, and within easy reach of Stamford Park and Stamford Park School.
Energy Efficiency
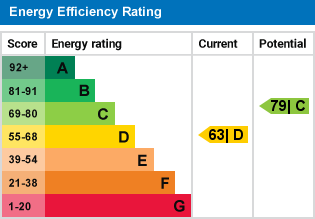
Additional Information
For further information on this property please call 0161 960 0066 or e-mail sales@halehomesagency.co.uk
Contact Us
Progress House, 17 Cecil Road, Hale, Cheshire, WA15 9NZ
0161 960 0066
Key Features
- Beautiful Four Storey Period Property
- Four Bedrooms
- Two Reception Rooms
- Playroom
- Lawned Garden
- Sought After Location
- Mizu Bath/Shower Room
- Open Plan/Kitchen Diner
- 1546 Sq Feet
