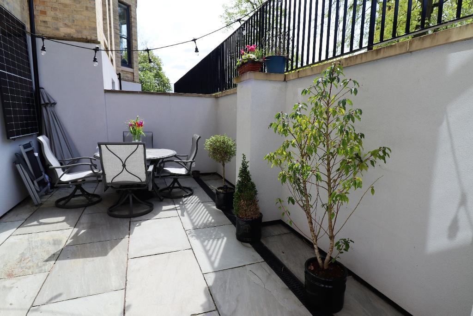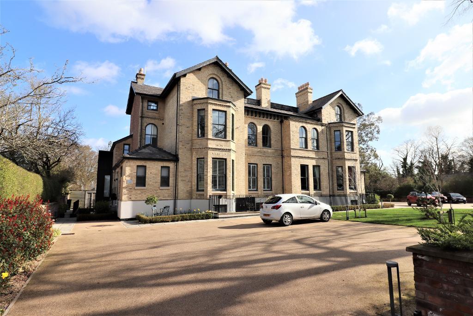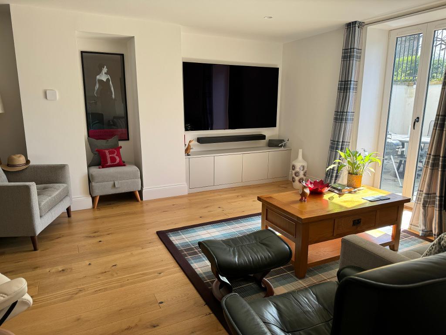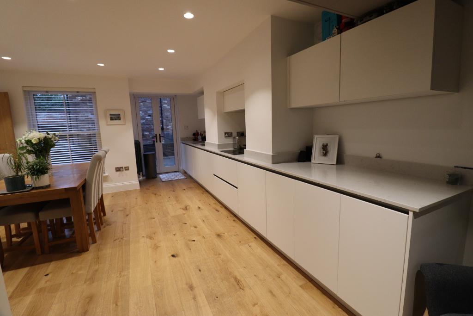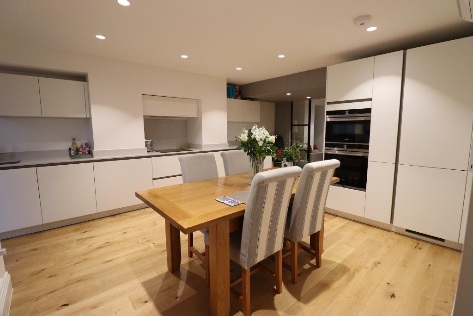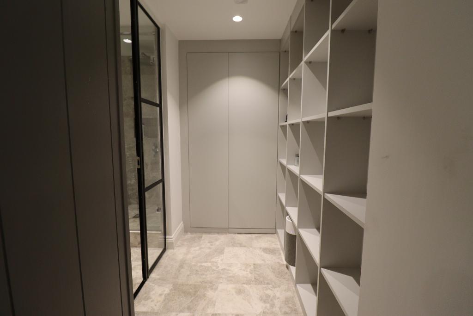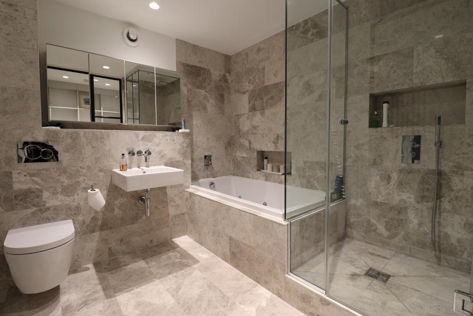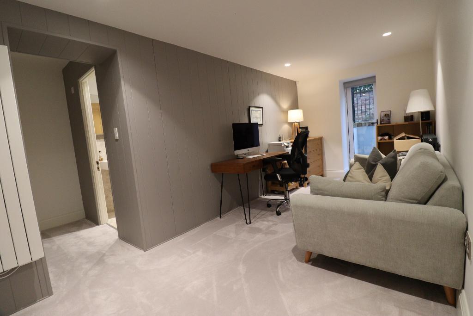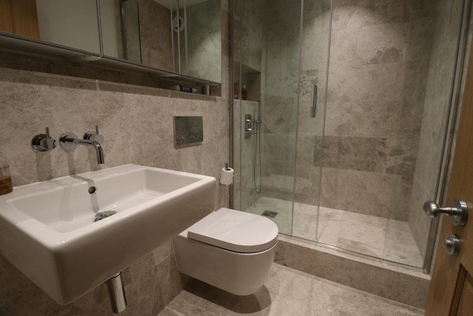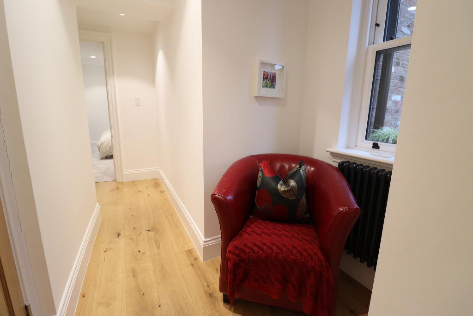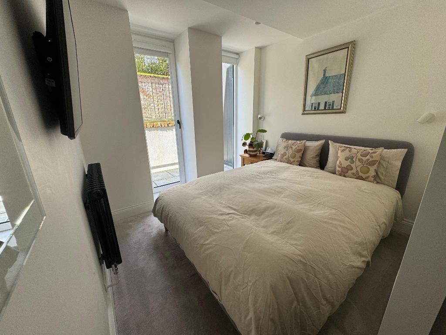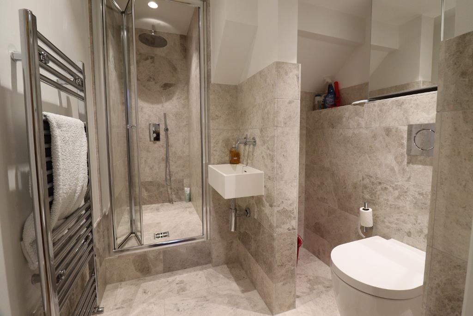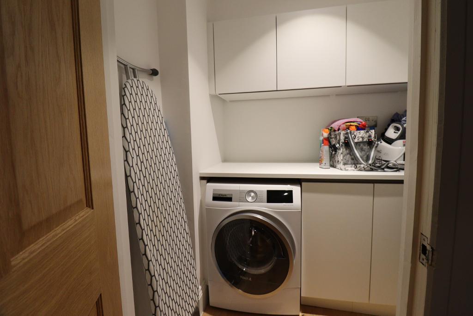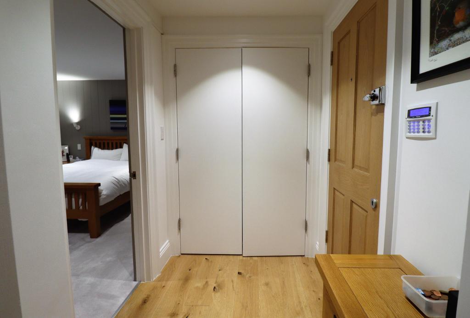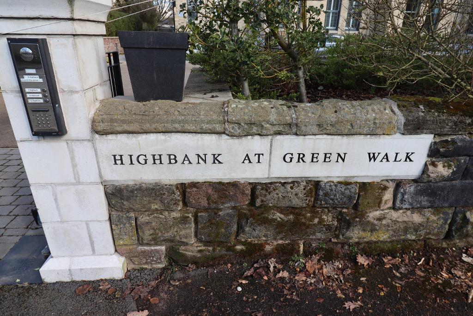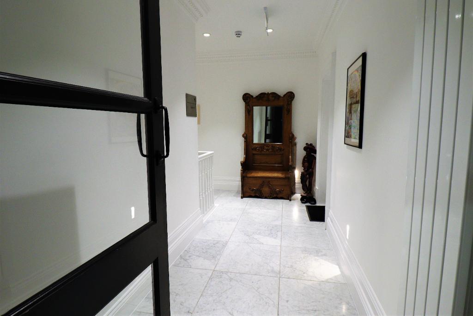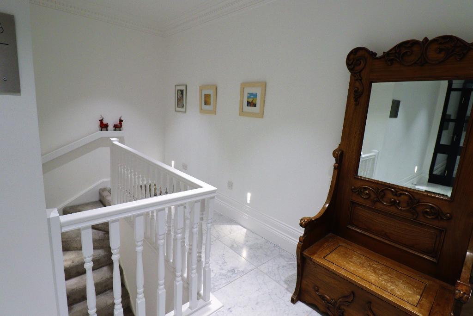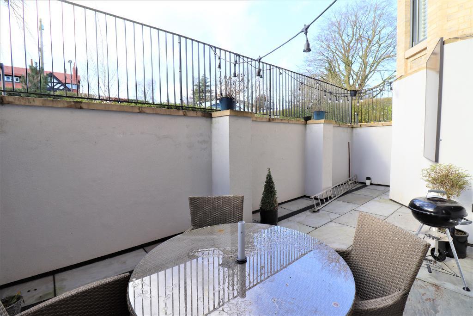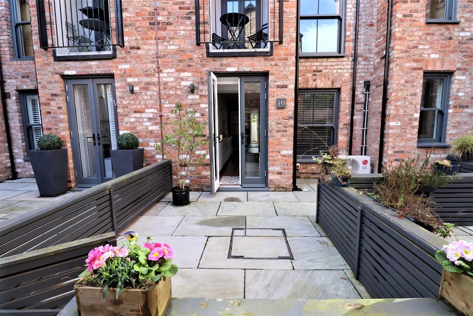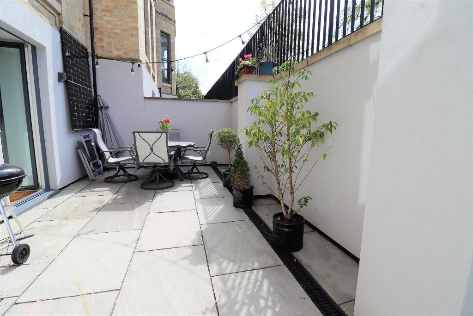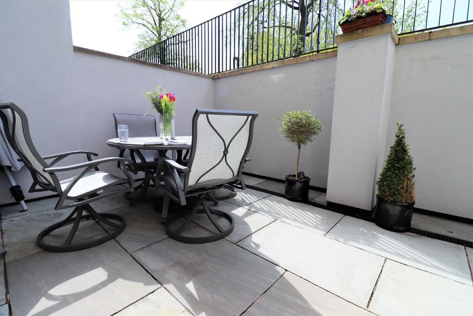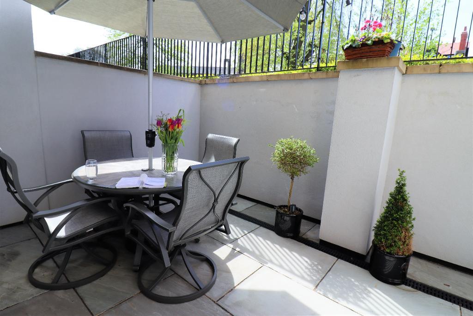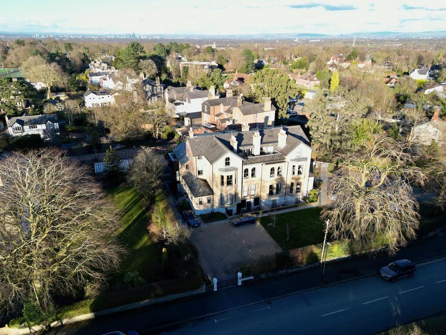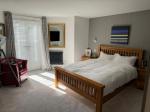3 Bedroom Apartment For Sale | Greenwalk, Bowdon, Cheshire, WA14 2SJ | £650,000 Sold STC
Key Features
- Magnificent period, garden apartment
- Three Double Bedrooms
- Three Contemporary Bath/ Shower Rooms
- Open Plan Kitchen/Dining Room
- Finished to the Highest Specifications
- Three Private Outside Sitting Areas
- Two Allocated Parking Spaces
- Secure Gated Entrance
- Well Maintained Communal Gardens
- Ideally Located for Local Amenities
Summary
A Stylish Three Bedroom Garden Apartment Offering Private Outdoor Space and Extending to Over 1200 Sq Ft Sitting within an Impressive Victorian Building Conversion.
Highbank manages to Retain many of its Distinctive Original Victorian Features Whilst Being Fully Restored to offer Contemporary Living with Interior Design Quality and High Quality Finishes to include Lutron Lighting.
This Spacious Three Bedroom Garden Apartment Extends to over 1200sq ft, and benefits from a Generous Lounge with Built-in Storage and Double Doors, to the Patio Area Beyond.
Crittall Style Doors lead to the Bespoke Kitchen/Dining Room, with its range of Modern Cabinetry, Integrated Appliances and Air Conditioning. The Apartment also enjoys a Separate Utility Room.
There are three Double Bedrooms, the Principal with South Facing Bay Doors Opening onto a Private Patio, Dressing Room with Fitted Furniture and En-Suite Bathroom with Jacuzzi Bath and Shower. Two further Double Bedrooms, are Served by a Second En-Suite Bathroom and a Guest Shower Room.
Externally the Entrance to Highbank is Gated and Secure and Benefits from Allocated Residents' Parking. Highbank is set within Well Maintained Landscaped Gardens.
Ground Floor
Kitchen/Dining Room
22' 11'' x 14' 2'' (7m x 4.32m)
Contemporary Kitchen/Breakfast room, with an extensive range of cabinetry, Integrated Appliances to include Double Ovens, Induction Hob, Extractor Fan and Dishwasher and Air Conditioning.
Double Doors to Private Patio Area.
Lounge
15' 1'' x 14' 6'' (4.6m x 4.45m)
Well Proportioned Lounge with Crittall Style Doors to kitchen and Double Doors to Private Patio.
Built-in Storage.
Utility Room
4' 11'' x 4' 5'' (1.5m x 1.35m) Plumbing for Washing Machine and Built-in Base and eye level Storage units.
Principal Bedroom
19' 0'' x 12' 11'' (5.8m x 3.94m) Generous Principal Bedroom with Double Doors to Private and Leading to Dressing Area with Built-in Storage.
En-suite Bathroom
8' 10'' x 8' 6'' (2.7m x 2.61m)
Tiled Contemporary Bathroom with Jacuzzi Bath, Large Walk-in Shower, Low Level W.C and Vanity Unit.
Crittall Style Doors to Dressing Area.
Dressing Area
10' 6'' x 6' 2'' (3.21m x 1.9m) Built-in Furniture.
Bedroom 2
18' 4'' x 8' 6'' (5.6m x 2.6m)
Double Bedroom with Door Opening on to Private Patio.
Dressing Area with Built-in Storage.
En-suite Shower Room
7' 4'' x 4' 5'' (2.24m x 1.37m) Fully Tiled Shower, Low Level W.C and Wash Basin.
Bedroom 3
14' 3'' x 9' 0'' (4.36m x 2.75m) Double Bedroom with Door to Patio Area.
Shower Room
8' 10'' x 5' 6'' (2.7m x 1.69m) Tiled Shower, Low Level W.C and Wash Basin.
Hallway
6' 2'' x 4' 10'' (1.88m x 1.49m) Fitted Wardrobes.
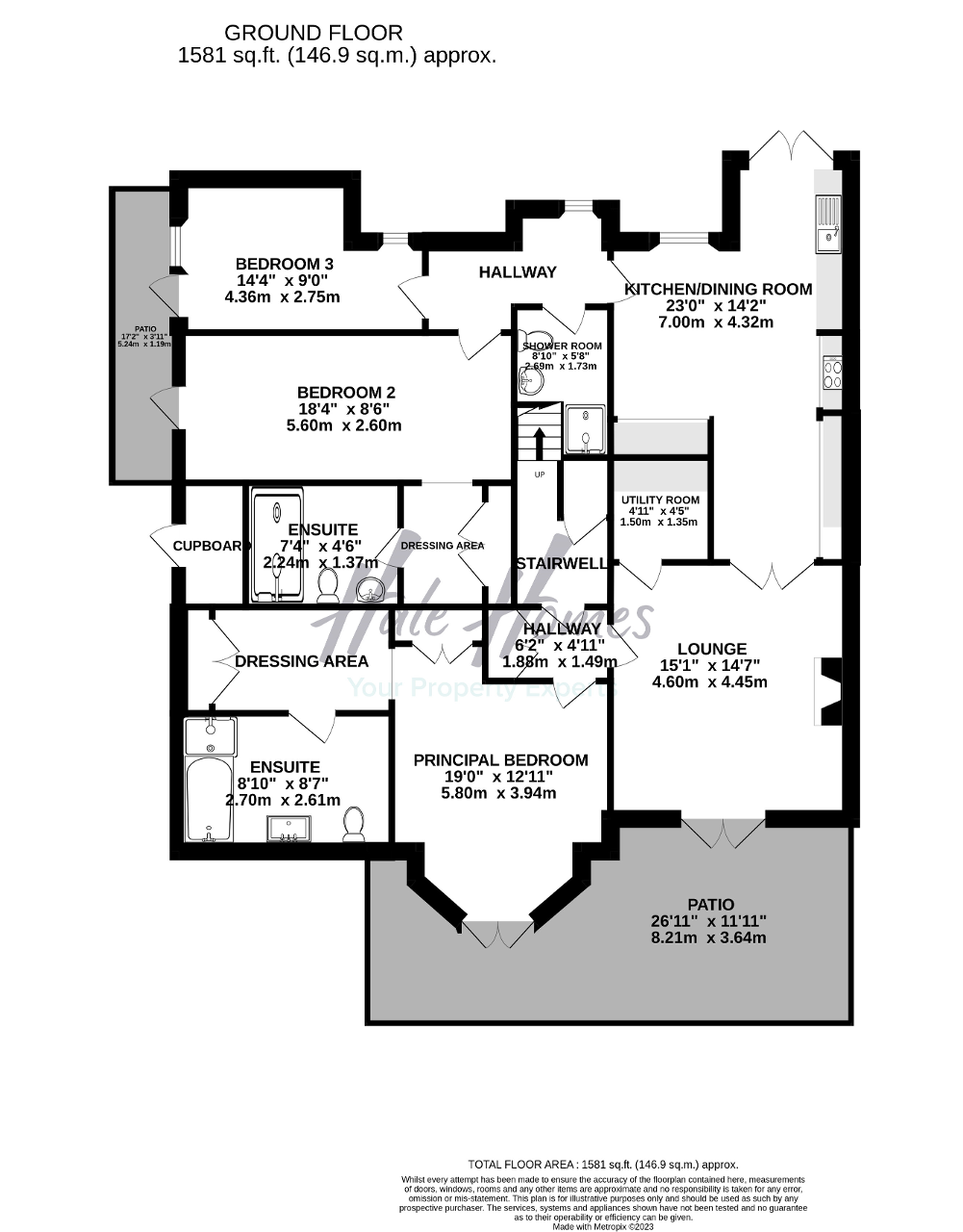
Location
WA14 2SJ
High Bank is set in the leafy conservation area of Bowdon village, next to Hale, bustling Altrincham town centre and within easy reach of Manchester Airport and the motorway.
Bowdon is one of the most sought after locations and on the doorstep of the Dunham Massey estate.
Energy Efficiency
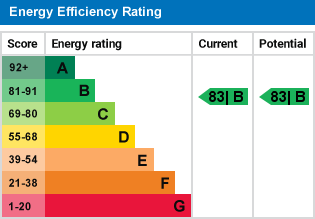
Additional Information
Council Tax F
Monthly Service Charge £384.16 pcm
Ground Rent £350 pa
Original lease 250 years with 245 remaining
https://youtu.be/0blisQKcUDY
For further information on this property please call 0161 960 0066 or e-mail sales@halehomesagency.co.uk
Contact Us
Progress House, 17 Cecil Road, Hale, Cheshire, WA15 9NZ
0161 960 0066
Key Features
- Magnificent period, garden apartment
- Three Contemporary Bath/ Shower Rooms
- Finished to the Highest Specifications
- Two Allocated Parking Spaces
- Well Maintained Communal Gardens
- Three Double Bedrooms
- Open Plan Kitchen/Dining Room
- Three Private Outside Sitting Areas
- Secure Gated Entrance
- Ideally Located for Local Amenities
