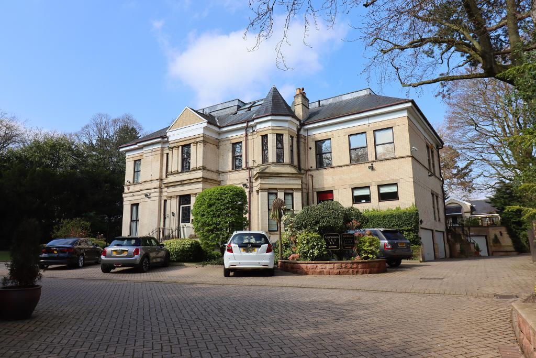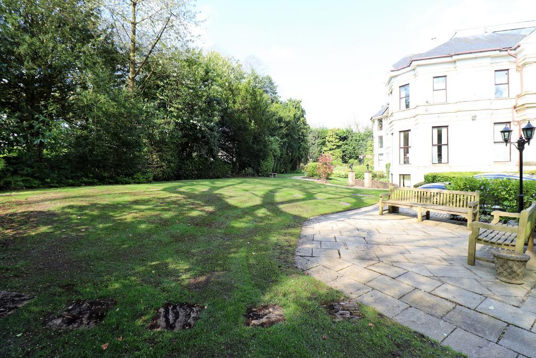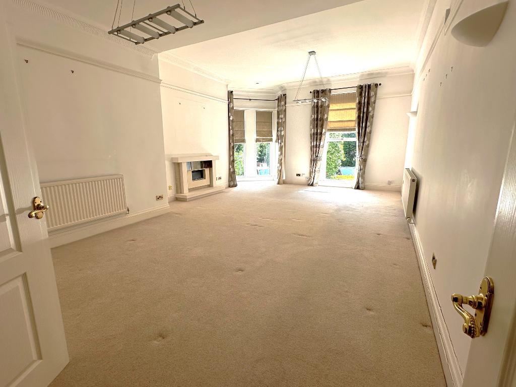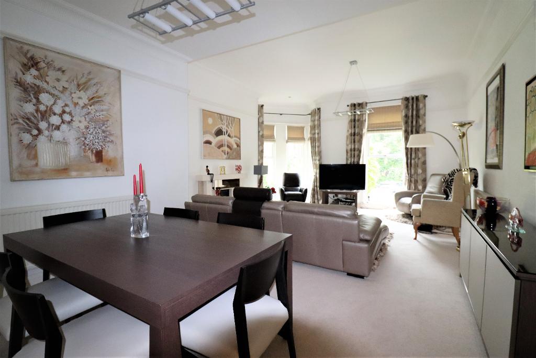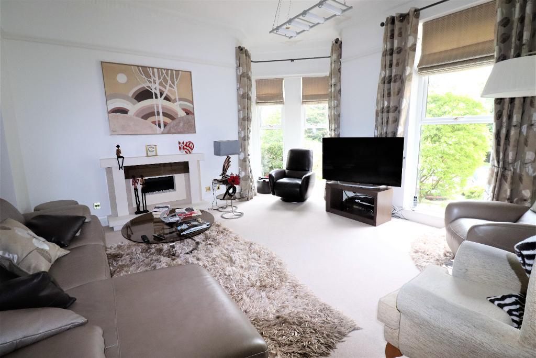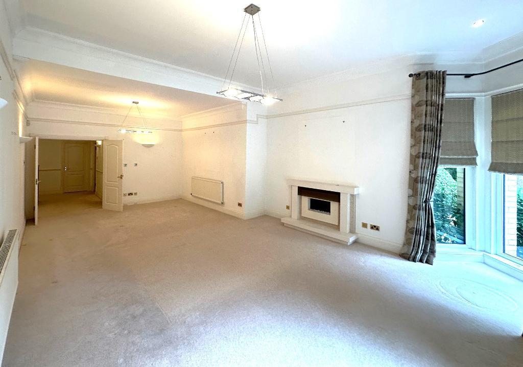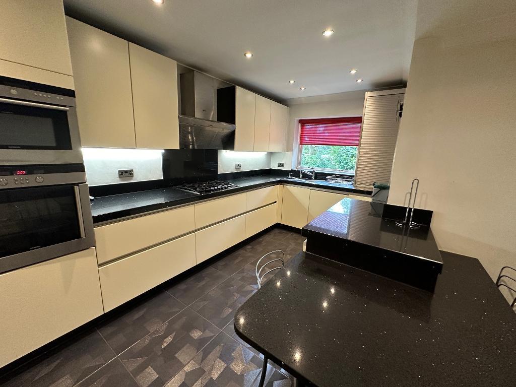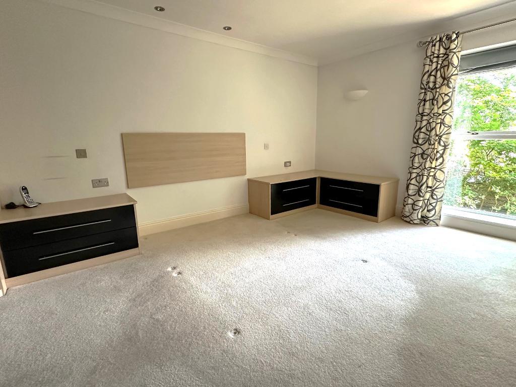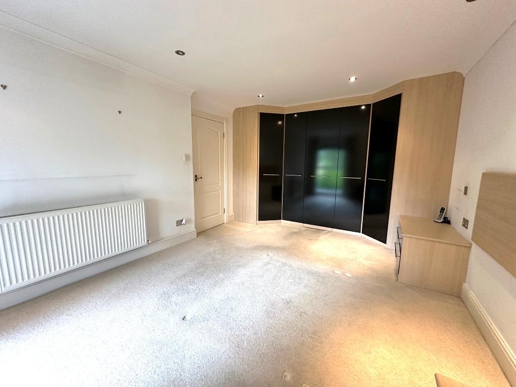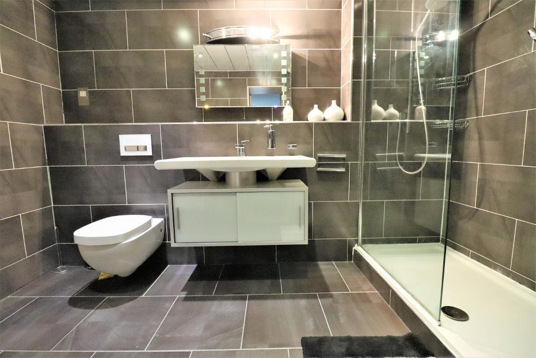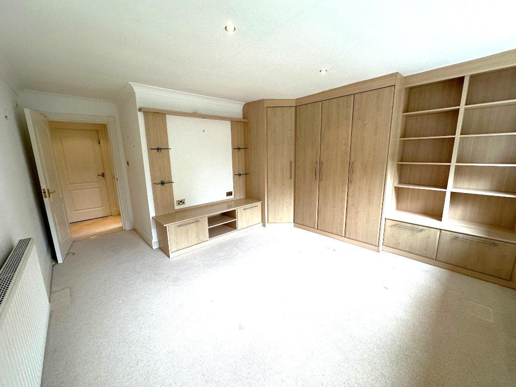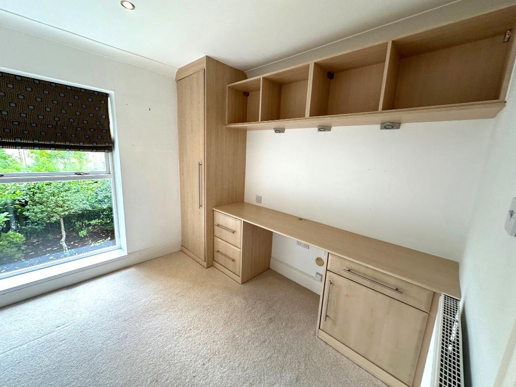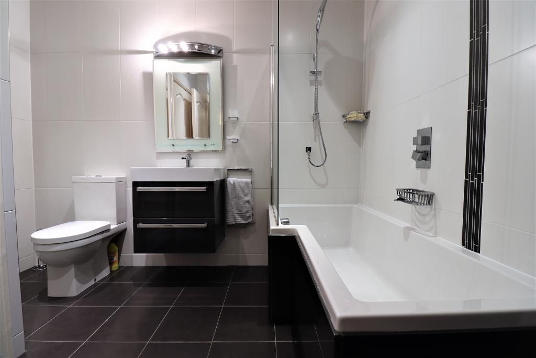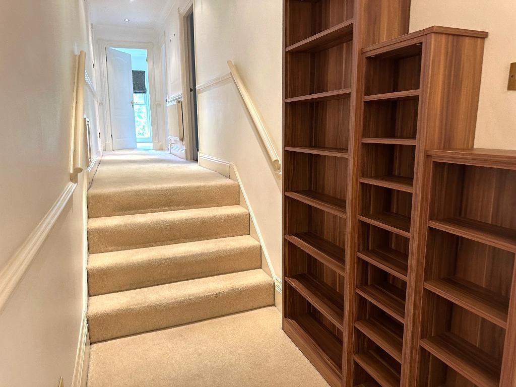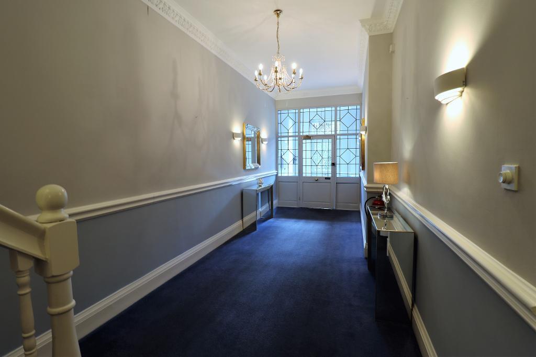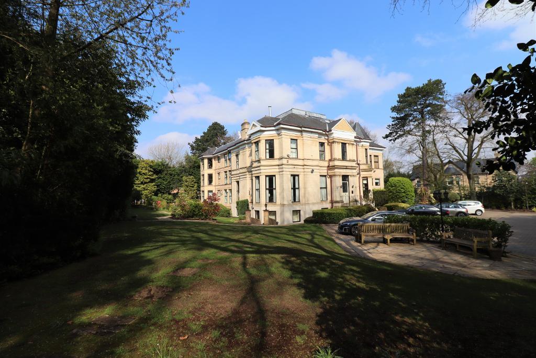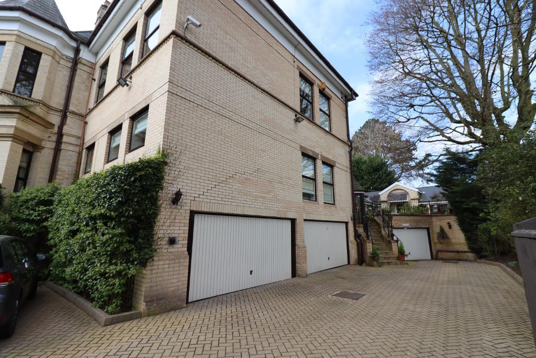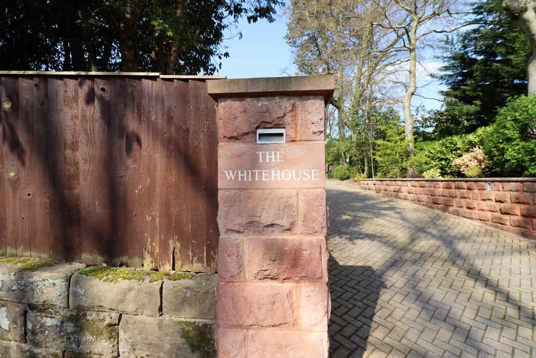3 Bedroom Apartment To Rent | Suffolk Road, Altrincham, WA14 4QX | £2,000 pcm Let
Key Features
- 3 Bedrooms & 2 Bath/Shower Rooms
- 1355 sq ft
- Converted Mansion House
- Ground Floor
- Stunning Communal Gardens
- *** AVAILABLE IMMEDIATELY
- Video Tour Available
- Generous Lounge & Dining Room
- Garage + Parking Space
- UNFURNISHED
Summary
A Beautifully Appointed Three Bedroom Ground Floor Apartment sitting within the Impressive Mansion Conversion 'The White House', was converted in 1990 from an original Cotton Baron's Residence.
Internally Well-presented throughout, there is a Spacious Lounge Dining Room and a Separate Modern Breakfast Kitchen. There are Three Bedrooms all with Fitted Furniture, with the Principal also enjoying a Fully Tiled Ensuite Shower Room. The Contemporary Family Bathroom Benefits from a Separate Bath and Shower Over.
Externally there is Guest Parking and a Single Garage Space, whilst the Property sits in Beautiful Communal Gardens that are laid Largely to Lawn with Mature Trees Offering Privacy.
Right to Rent in the UK checks will be completed via our referencing agency before a tenancy can be granted. All tenants over the age of 18 must provide original relevant identification documents at the point of submitting an application to rent.
Ground Floor
Lounge Dining Room
26' 0'' x 13' 6'' (7.93m x 4.14m)
A Generous Lounge Dining Room with Bay Window to Front Elevation
Gas Living Flame Coal Effect Fireplace
Breakfast Kitchen
16' 2'' x 12' 0'' (4.95m x 3.67m)
Range of Base and Eye Level High Gloss Units and Black Granite Worktops Over and Breakfast Bar.
Integrated Appliances to include to Double Ovens, Gas Hob, Extractor Hob, Hot Water tap, Dishwasher, Fridge and Freezer.
Family Bathroom
10' 2'' x 8' 2'' (3.1m x 2.49m)
Fully Tiled Bathroom
Suite to Include Bath with Shower over
Low Level W.C
Vanity Unit.
Cloakroom
7' 4'' x 4' 3'' (2.26m x 1.32m)
Bedroom One
17' 5'' x 11' 1'' (5.32m x 3.4m)
Generous Double Bedroom
Built-in Furniture with access to En-Suite Shower Room.
En-suite
11' 3'' x 4' 3'' (3.45m x 1.3m)
Fully Tiled
Large Shower Unit
Low Level W.C
Vanity Unit.
Bedroom Two
16' 2'' x 13' 5'' (4.95m x 4.1m) Double Bedroom with Built-in Furniture.
Hallway
35' 3'' x 11' 8'' (10.75m x 3.57m)
Bedroom Three
8' 7'' x 8' 4'' (2.62m x 2.56m) Third Bedroom with Built-in Furniture.
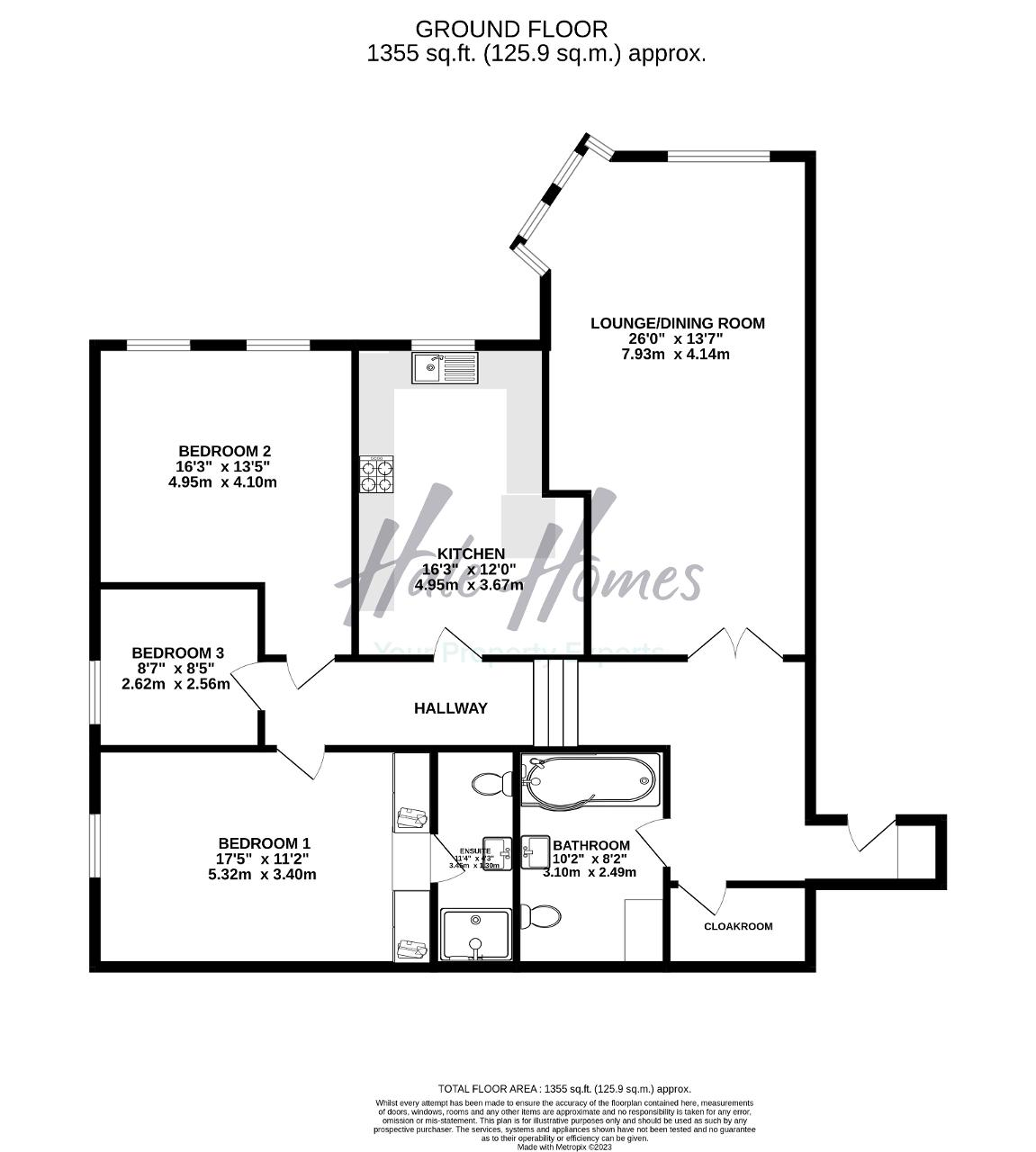
Location
WA14 4QX
Energy Efficiency
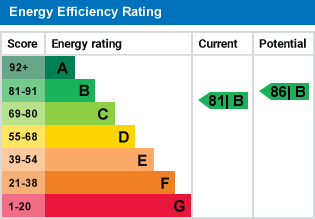
Additional Information
Council Tax Band F
Property available to move in from 2nd January 2026.
For further information on this property please call 0161 960 0066 or e-mail lettings@halehomesagency.co.uk
Contact Us
Progress House, 17 Cecil Road, Hale, Cheshire, WA15 9NZ
0161 960 0066
Key Features
- 3 Bedrooms & 2 Bath/Shower Rooms
- Converted Mansion House
- Stunning Communal Gardens
- Video Tour Available
- Garage + Parking Space
- 1355 sq ft
- Ground Floor
- *** AVAILABLE IMMEDIATELY
- Generous Lounge & Dining Room
- UNFURNISHED
