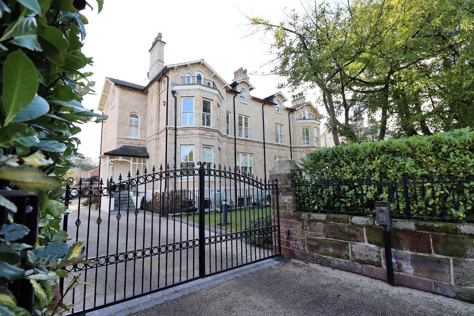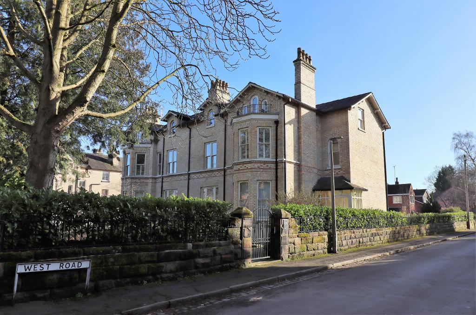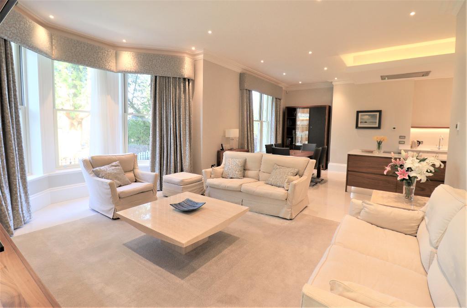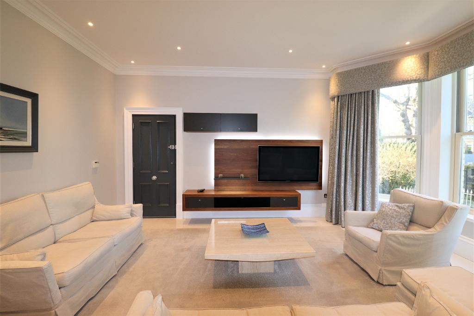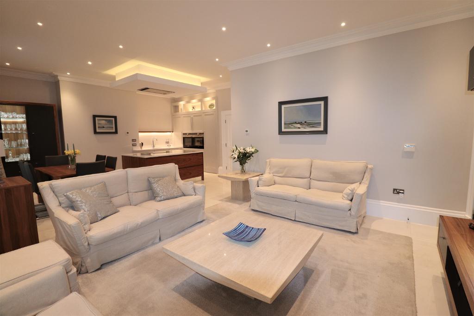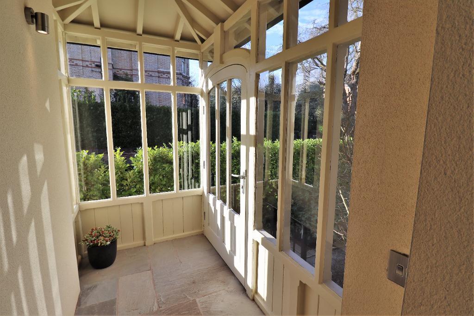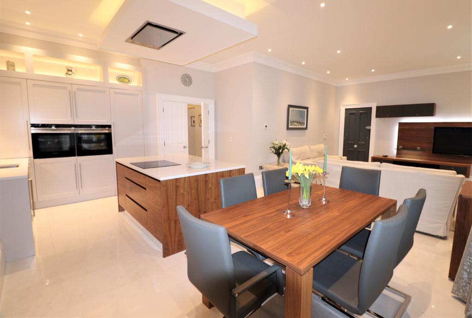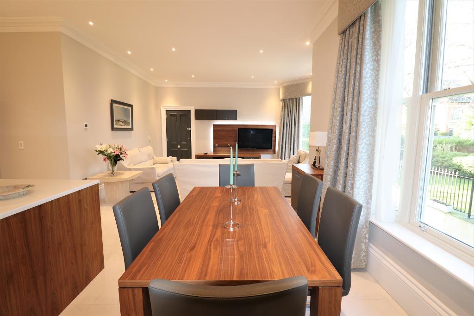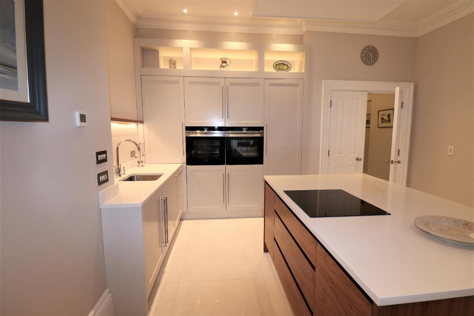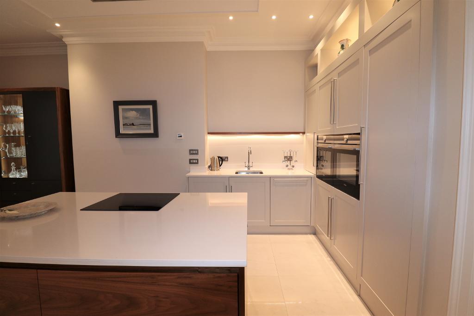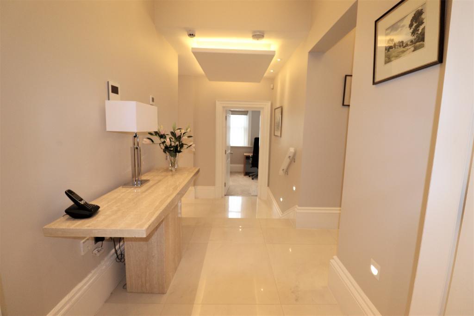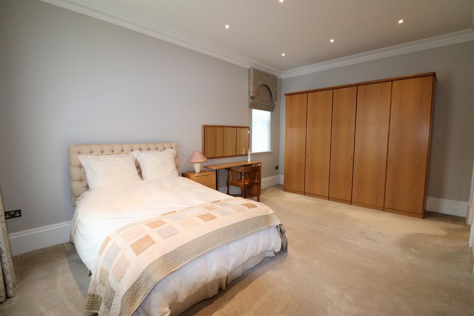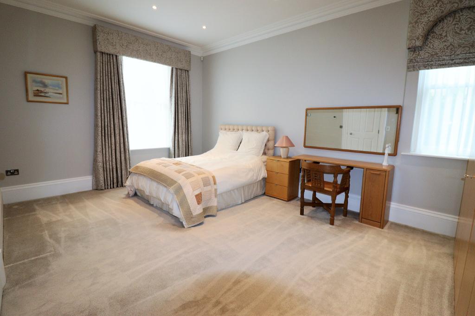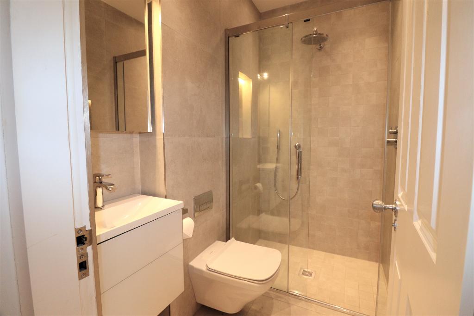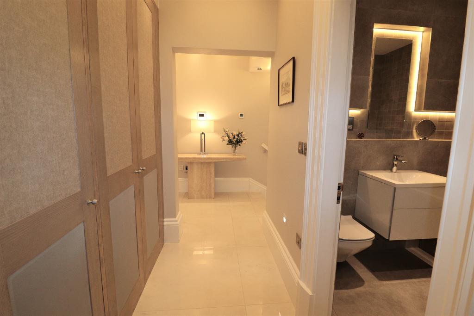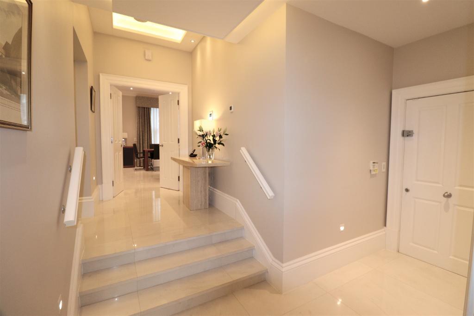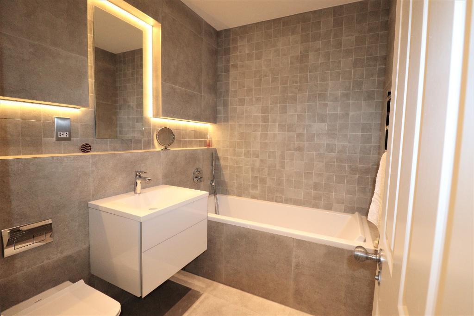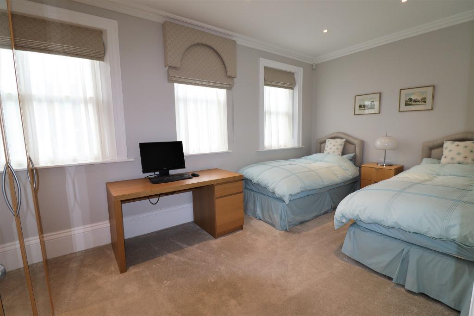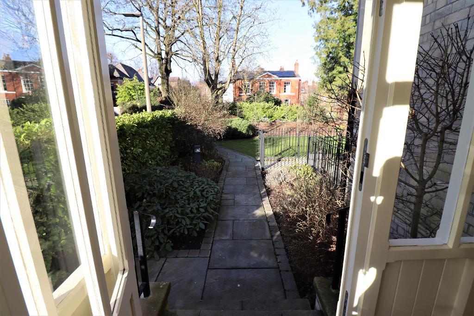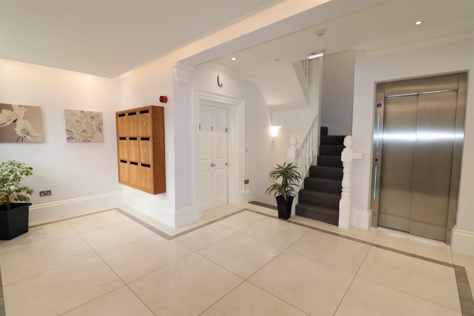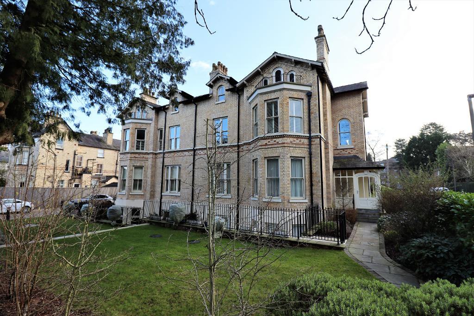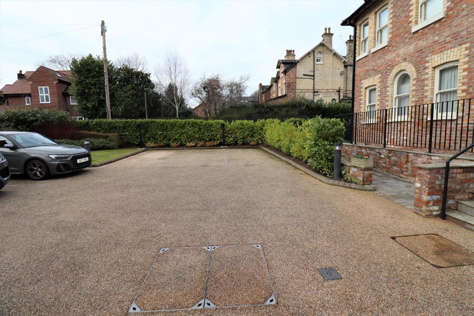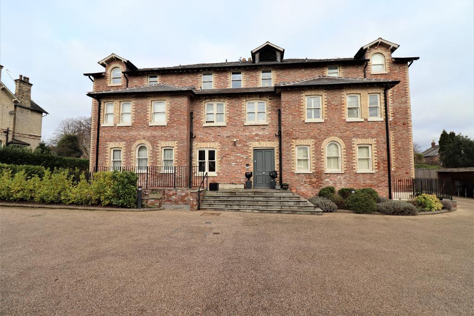2 Bedroom Apartment For Sale | Stamford Road, Bowdon, WA14 2JW | £650,000 Sold STC
Key Features
- Ground Floor Apartment
- Converted Victorian Mansion
- Prestigious Development
- Two Double Bedrooms
- Two Bath/ Shower Rooms
- Open Plan Living/Dining/Kitchen
- Two Allocated Parking Spaces
- Close to Hale's Shops & Restaurants
- NO ONWARD CHAIN
- Video Tour Available
Summary
A Beautifully Appointed and Styled Two Bedroom Apartment Sitting within the Prestigious and Secure Development of a Former Mansion House that is ideally Located Close to the Heart of Hale Village.
Careful Consideration has been given to blend the Contemporary with the Classic. The Property interior was rebuilt to current standards incorporating Victorian Features, including Generous Ceiling Heights, Deep Skirting Boards and Detailed Cornicing which all add to the Impressive Grandeur of the Space. The Apartment features cleverly designed multizone Lutron Lighting and Underfloor Heating, with Heatmiser Control System throughout. The property has an Excellent EPC rating of 'C'.
The Property can be approached via the remotely controlled Wrought Iron Gates to the Resin Driveway that offers Two Allocated Parking Spaces. Internally the Spacious Communal Reception Area can be accessed using the Video Entry System, housing Postboxes, Lift and Staircase to all floors.
The Apartment has an Entrance Hall with Recessed Lighting, opening to a Contemporary Kitchen/Dining/Living Room with Large Bay Window. The Stunning Kitchen has an Extensive Range of Cabinetry, Siemens Integrated Appliances and benefits from a very useful concealed Utility Room. The Generous sized Porch Provides the Apartment with its own Private Access, as well as being an Area to Sit and Enjoy the Delightful Garden.
There are Two Double Bedrooms, the Principle with Dual Aspect Windows and En-suite Shower Room, whilst Bedroom Two is served by the Separate Contemporary Bathroom.
Externally the Development is set in Fully Landscaped Grounds and Communal Gardens Incorporating Lighting to the Front and Rear of the Property. The Grounds Benefit from a Bike Store and the two Parking Spaces are Cabled for a Single Electric Vehicle Charging Point.
Ground Floor
Communal Reception Hall
Hardwood Panelled Door
Video Entry System
Houses the Postboxes
Lift and Stairs to all Floors
Private Entrance Hall
5' 6'' x 14' 2'' (1.7m x 4.33m)
Hardwood Panelled Front Door
Porcelain Tiled Floor
Recessed Ceiling features with LED strip perimeter lighting.
Recessed down lights to create highlighted feature walls.
Low level floor lighting operated automatically by movement detection.
Video monitor and audio connection panel to the access control system and gates.
Built-in comms cupboard incorporating audio visual equipment.
Dining Kitchen
19' 11'' x 14' 6'' (6.09m x 4.43m)
Siemens Integrated Appliances to include Oven, Combination Microwave Oven, Dishwasher, Fridge, Freezer, Induction Hob and Hood.
Worktops Silestone in Blanco Zeus
Chrome Tap to include Hot, Cold & Filtered Water
Lounge
17' 9'' x 13' 9'' (5.43m x 4.22m) Bay Window to Front Elevation.
Utility Room
5' 2'' x 9' 1'' (1.59m x 2.79m)
Countertop
Space for Washer Dryer
Porch
10' 2'' x 4' 5'' (3.1m x 1.36m)
Glass Panelled to Three Aspects
Providing Access To Gardens
Principal Bedroom
18' 2'' x 12' 5'' (5.55m x 3.8m)
Generous Double Bedroom
Dual Aspect Double Glazed Sash Windows
En-suite Shower Room
6' 8'' x 4' 9'' (2.05m x 1.45m)
Porcelain Tiles
Shower with Overhead & Hand Shower
W.C
Vanity Unit with Single Mixer Tap
Mirrored Walled Cabinet with Light & Shaver Socket
Stainless Steel Towel Warmer
Bedroom Two
16' 1'' x 9' 4'' (4.92m x 2.85m) Double Bedroom with Three Sliding Sash Double Glazed Windows
Bathroom
7' 2'' x 6' 2'' (2.2m x 1.9m)
Porcelain Tiles
Built-in Bath
W.C
Single Drawer Vanity Unit
Wall Mounted Mirror with Lights & Shaver Socket
Stainless Steel Towel Warmer.
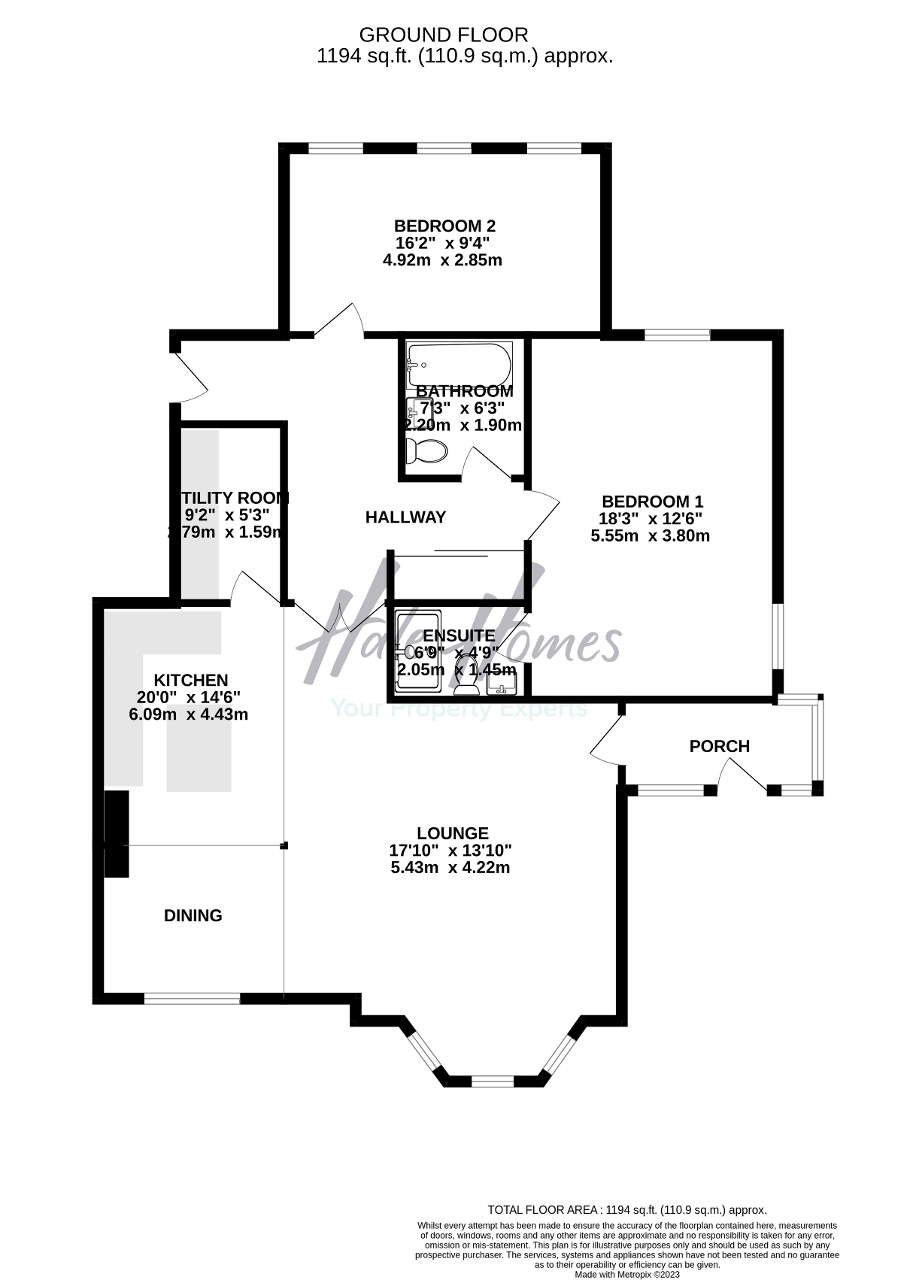
Location
WA14 2JW
Energy Efficiency
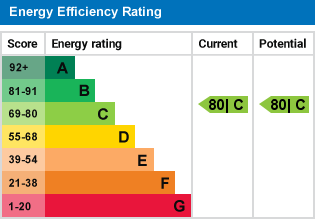
Additional Information
Service charge £2952.46 pa
Ground Rent £566.80 pa
Council Tax Band G
For further information on this property please call 0161 960 0066 or e-mail sales@halehomesagency.co.uk
Contact Us
Progress House, 17 Cecil Road, Hale, Cheshire, WA15 9NZ
0161 960 0066
Key Features
- Ground Floor Apartment
- Prestigious Development
- Two Bath/ Shower Rooms
- Two Allocated Parking Spaces
- NO ONWARD CHAIN
- Converted Victorian Mansion
- Two Double Bedrooms
- Open Plan Living/Dining/Kitchen
- Close to Hale's Shops & Restaurants
- Video Tour Available
