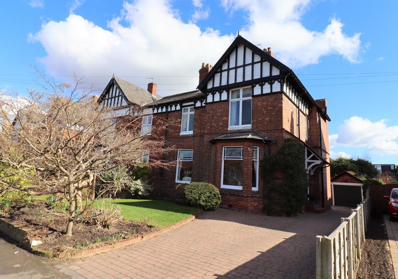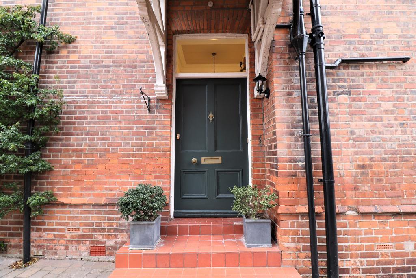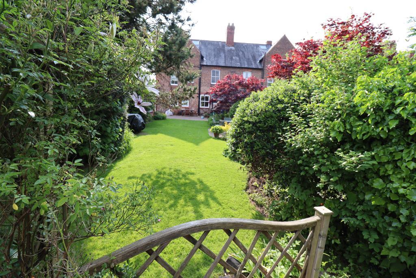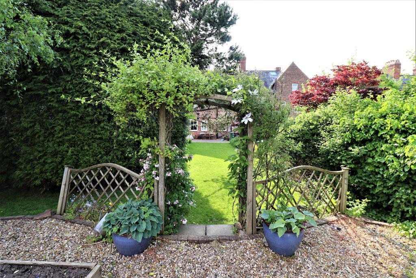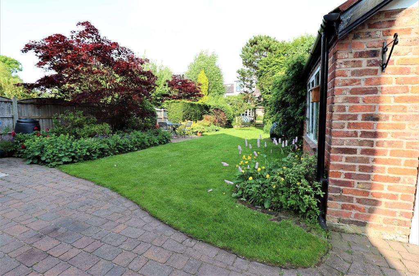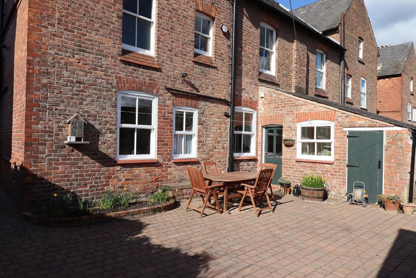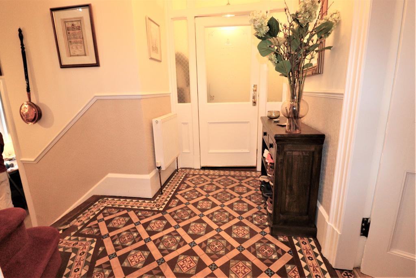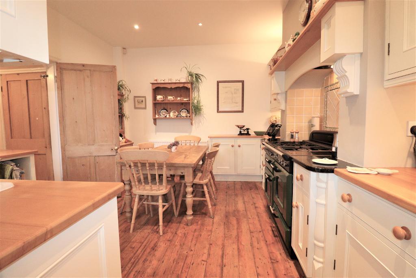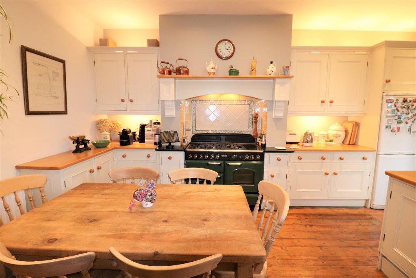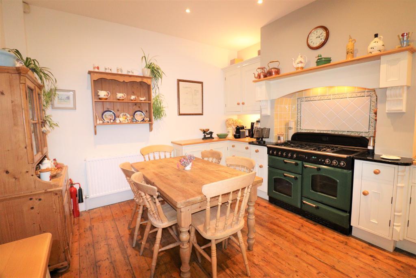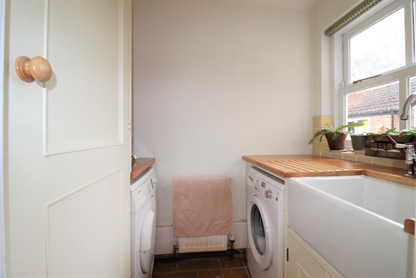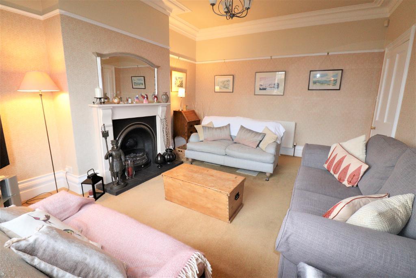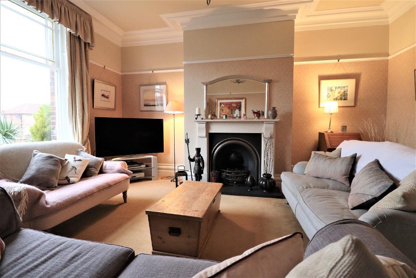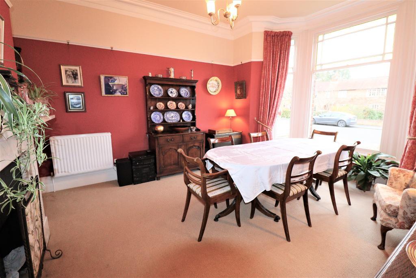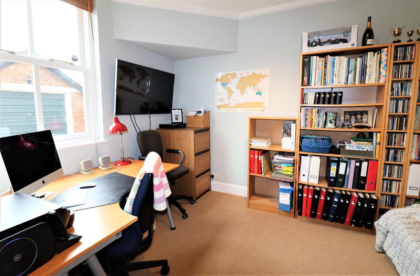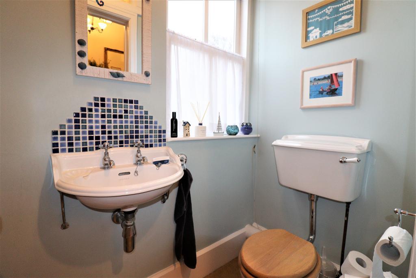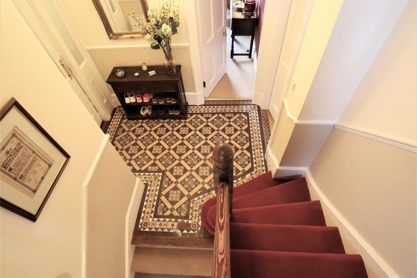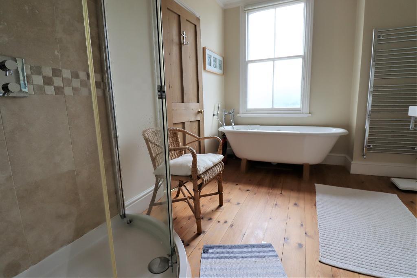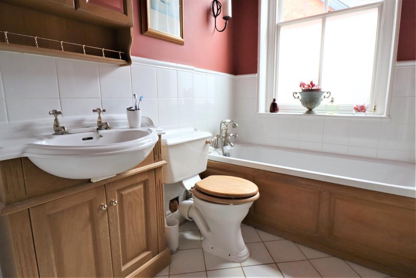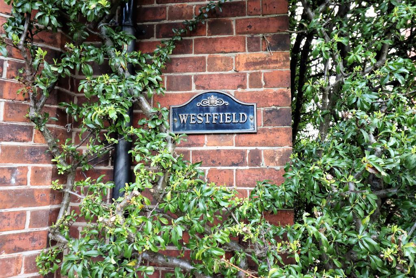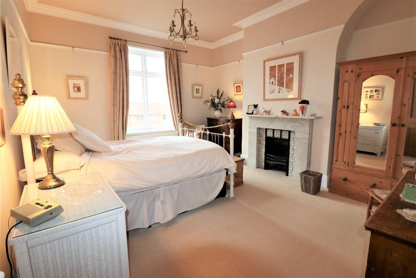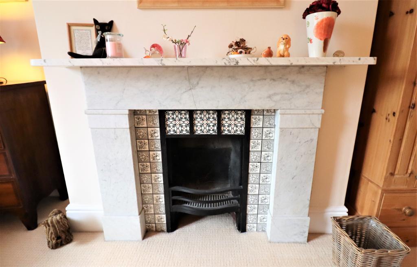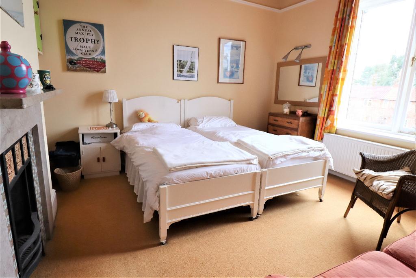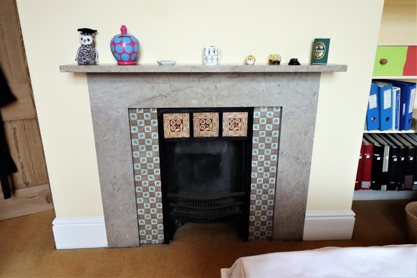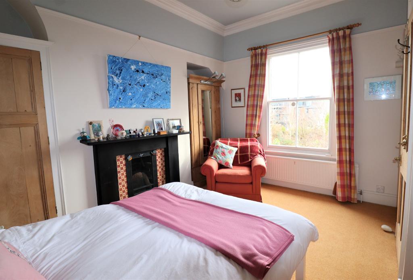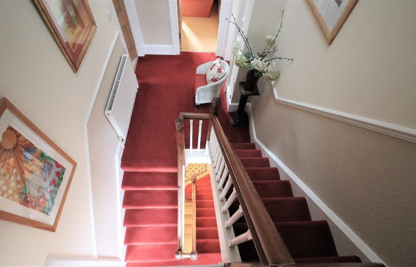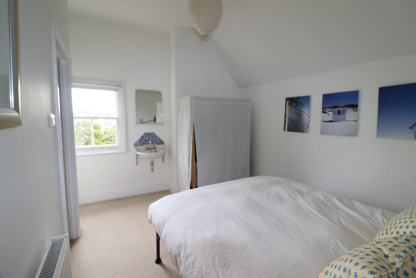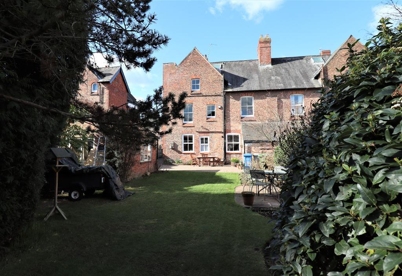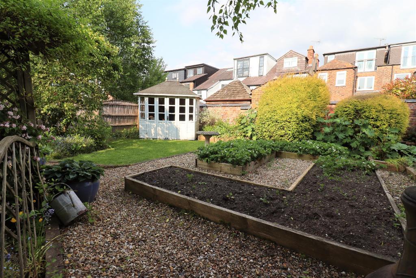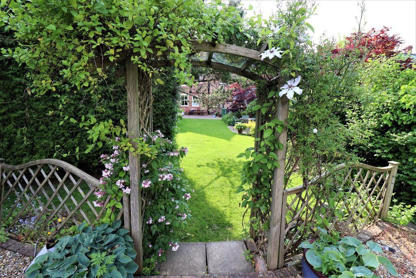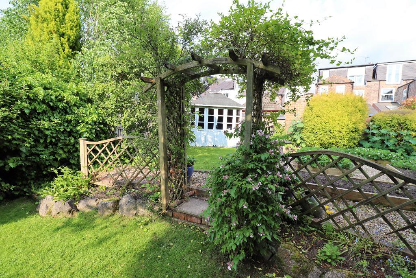4 Bedroom Semi-Detached For Sale | Priory Road, Bowdon, Cheshire, WA14 3BS | £999,950
Key Features
- Period Semi Detached Property
- Wealth of Original Features
- Four Double Bedrooms
- Two Bathrooms
- Three Reception Rooms
- Off Road Parking
- Detached Garage
- Generous Garden & Patio
- Excellent School Catchments
Summary
A Truly Impressive Four Bedroom Period Semi-Detached Family Home, Arranged over Four Floors and Sitting within Generous and Mature Gardens.
The Property offers a Host of Original Features to include Imposing Front Door leading to the Beautifully Tiled Hallway beyond, High Gabled Black & White Timber Elevations, Stunning Fireplaces, Attractive Windows, High Corniced Ceilings and a Spindle Balustrade Staircase.
The Extensive and Versatile Accommodation Arranged over Four floors includes Cellars Chambers located off the hall, offering Excellent Potential to Convert, subject to any necessary planning consents.
The Accommodation provides Three Generous Reception Rooms to the Ground floor, in addition to Breakfast Kitchen, utility room and WC. There are Four Double bedrooms over the Two Upper Floors, served by Two Bathrooms.
Externally, the Property is Approached via a Block Paved Driveway Providing Off Road Parking for Multiple Vehicles, leading to the Generous Detached Garage Beyond.
The Mature and Well Stocked Rear Garden Benefits from a Patio and Summer House to Enjoy the Sunshine all Day Long.
Ground Floor
Porch
5' 5'' x 5' 0'' (1.67m x 1.53m) A Canopied Porch
Entrance Hallway
13' 7'' x 8' 6'' (4.16m x 2.61m) Original Tiled floor
Lounge
16' 9'' x 13' 5'' (5.13m x 4.09m) Lounge with original windows to the front elevation and intricate corniced ceiling. Stone fireplace surround with living flame gas fire.
Dining Room
14' 9'' x 13' 5'' (4.5m x 4.1m) Windows inset into an angled bay to the front and high corniced ceiling. Impressive original marble fireplace surround.
Kitchen/ Breakfast Room
18' 2'' x 12' 4'' (5.54m x 3.78m) Window and doors overlooking and giving access to the Gardens and fitted with a range of base and eye level Maple Wood fronted units with worktops over, with space for Range style Oven inset into a chimney breast.
Utility Room
7' 4'' x 4' 7'' (2.26m x 1.42m) Plumbing and space for a washing machine and tumble dryer. Belfast sink.
Study
12' 6'' x 8' 10'' (3.82m x 2.71m) Study with rear view elevation.
Guest W.C
5' 4'' x 4' 6'' (1.63m x 1.38m)
Wash hand basin and WC. Window to rear elevation
Storage Cupboard.
First Floor
Principal Bedroom
16' 10'' x 13' 6'' (5.14m x 4.12m) Impressive Original Marble and tiled fireplace, corniced ceiling, window to the front elevation.
Bedroom Two
13' 6'' x 13' 4'' (4.13m x 4.07m) Corniced ceiling. Attractive Original Marble Fireplace with tiled insert. Window to the front elevation.
Bedroom Three
13' 6'' x 10' 11'' (4.13m x 3.33m) Window overlooking the rear Garden. Attractive original fireplace. Corniced ceiling.
Family Bathroom
12' 5'' x 8' 11'' (3.81m x 2.73m) White roll top bath, tiled shower, wc and wall hung wash hand basin. Window to the rear. Chrome ladder towel radiator. Linen cupboard.
Bathroom
6' 11'' x 5' 4'' (2.13m x 1.65m) Bath with Victorian style hand held shower and taps, vanity unit with storage and wc. Window to side elevation.
Second Floor
Bedroom Four
9' 9'' x 8' 11'' (2.98m x 2.73m)
Window enjoying a rear Garden aspect. Corniced ceiling. Storage area.
Sink.
Basement
Cellar
17' 3'' x 13' 6'' (5.28m x 4.14m) With potential to convert.
Exterior
Garage
16' 9'' x 12' 1'' (5.11m x 3.69m) Generous Sized .
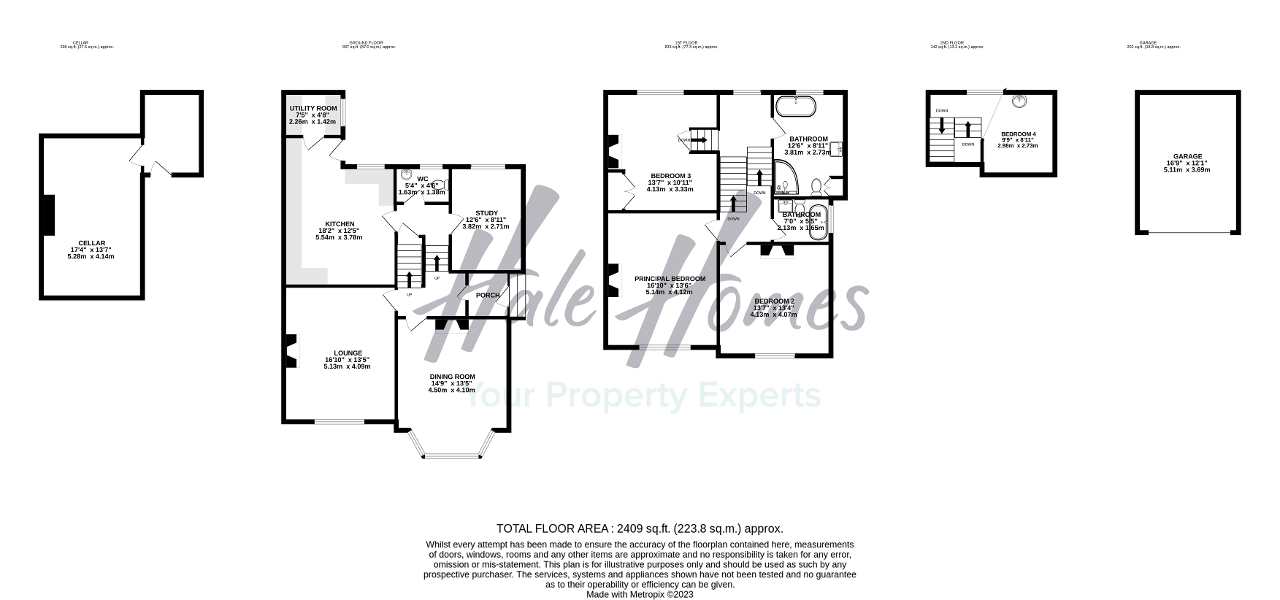
Location
WA14 3BS
The property is located in a very popular area within catchment for excellent schools, including Altrincham Boys' and Girls' Grammar Schools and Bowdon Church School and the Bollin Junior Schools. Local convenience shops are on the doorstep. Priory Road is also conveniently situated within walking distance of the beautiful Bollin Valley and within easy access to the Motorway network.
Energy Efficiency
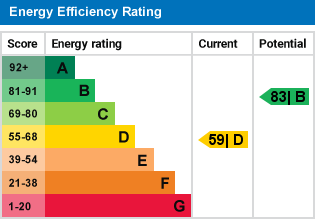
Additional Information
Council Tax Band G
For further information on this property please call 0161 960 0066 or e-mail sales@halehomesagency.co.uk
Contact Us
Progress House, 17 Cecil Road, Hale, Cheshire, WA15 9NZ
0161 960 0066
Key Features
- Period Semi Detached Property
- Four Double Bedrooms
- Three Reception Rooms
- Detached Garage
- Excellent School Catchments
- Wealth of Original Features
- Two Bathrooms
- Off Road Parking
- Generous Garden & Patio
