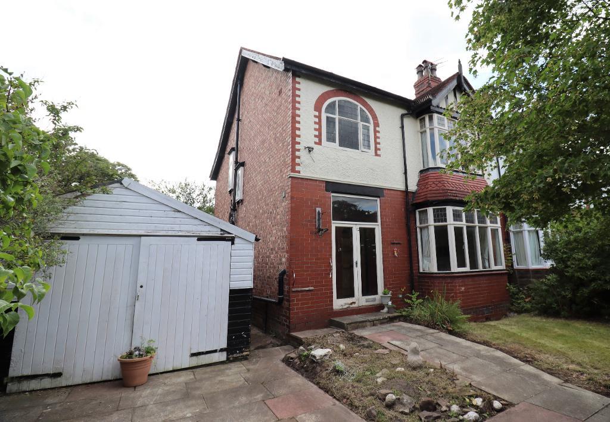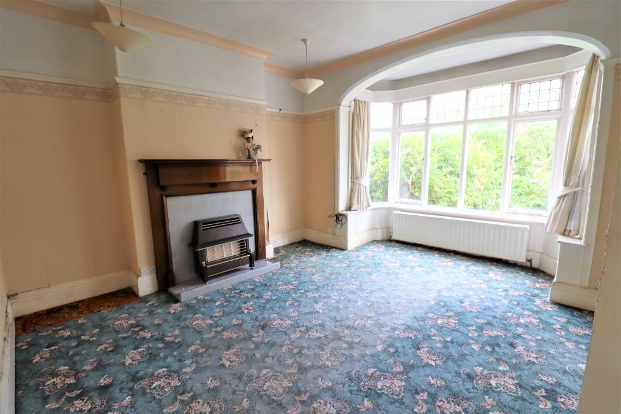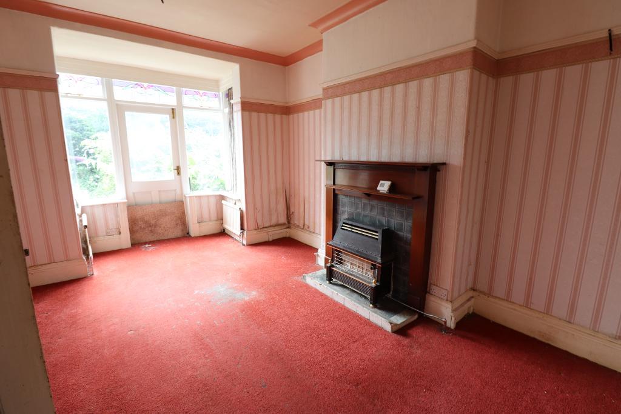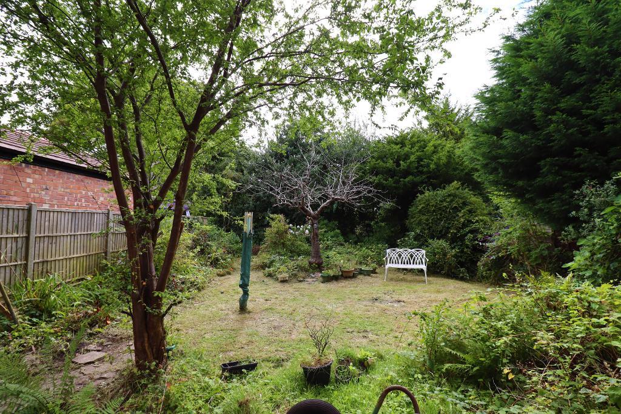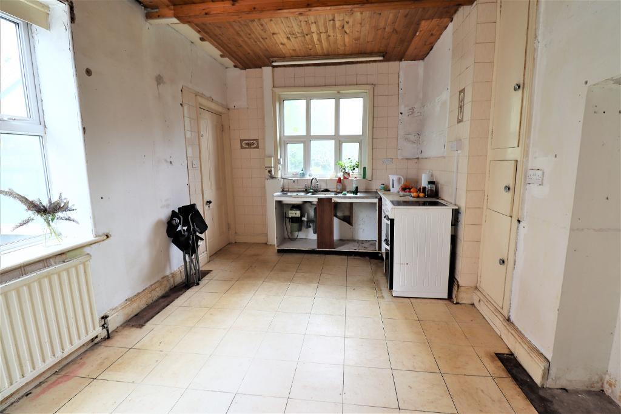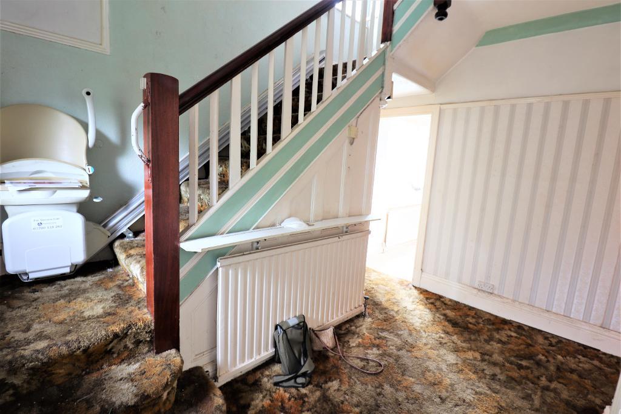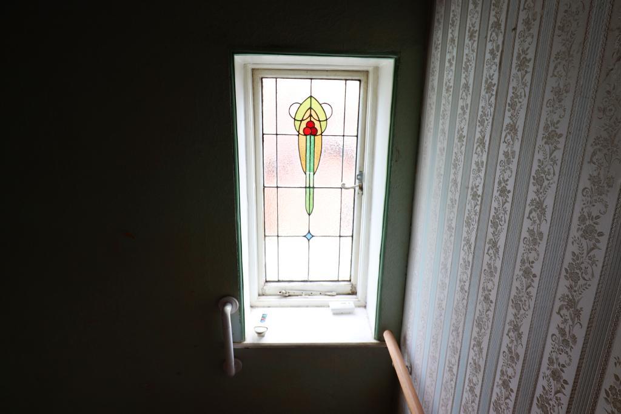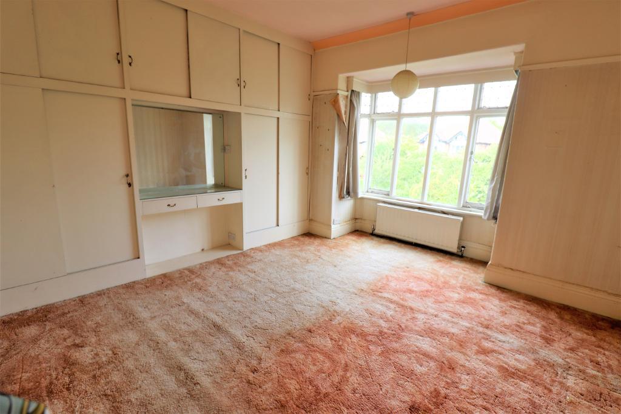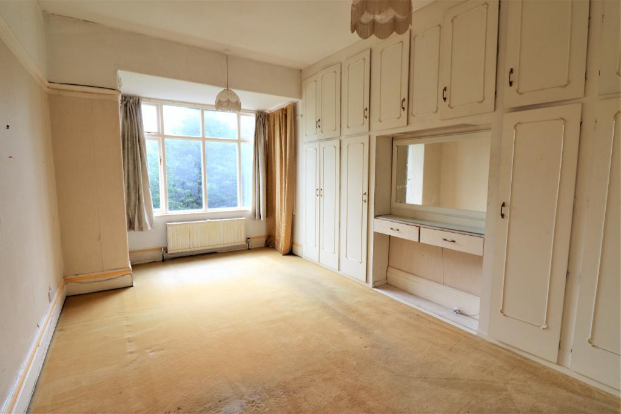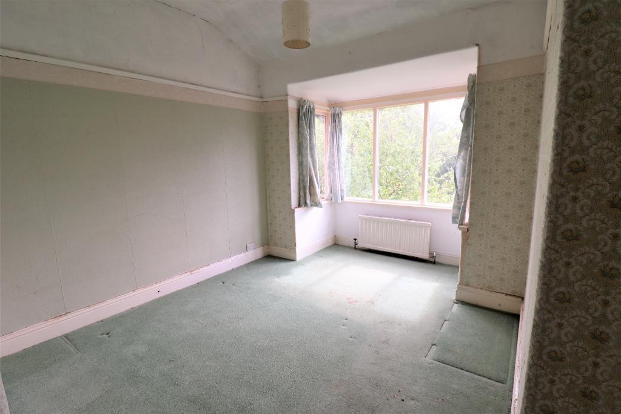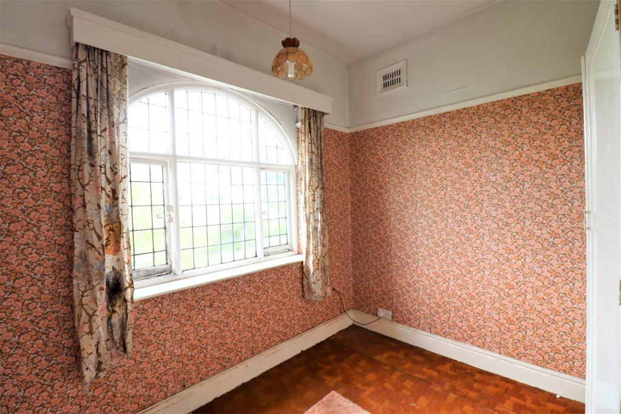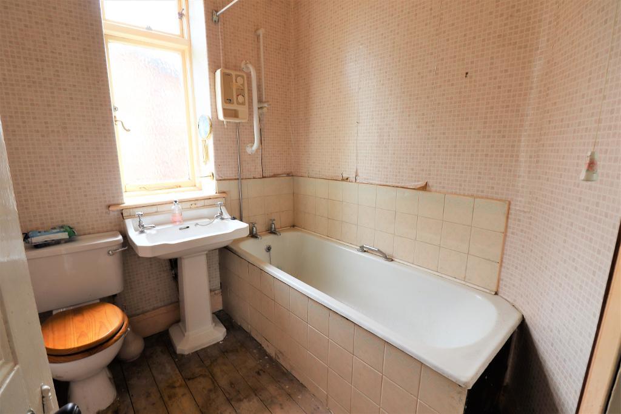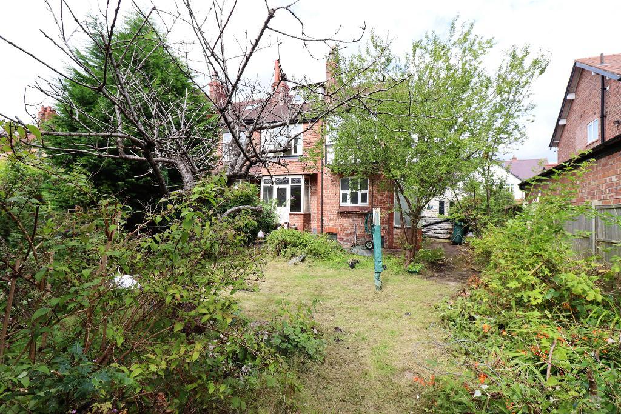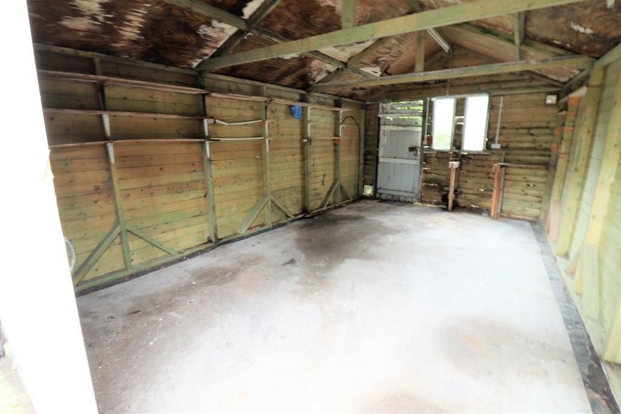4 Bedroom Semi-Detached For Sale | Bower Road, Hale, Cheshire, WA15 9DT | £900,000 Sold STC
Key Features
- Four Bedrooms
- South Westerly Facing Garden
- 0.2 mile from Central Hale Village
- Unconverted Cellars
- Garage
- Off Road Parking
- Boarded Loft Space
- NO ONWARD CHAIN
Summary
BOWER ROAD.....
A Well Proportioned Arts and Crafts Style Four Bedroom Semi Detached Family Home Ideally Located Close in the Heart of Hale Village, with Great Potential for Development (subject to the necessary planning permission).
The Property can be approached via the Generous Driveway providing Off Road Parking for Multiple Vehicles, through the Enclosed Porch and into the Home Beyond.
The Well Proportioned Lounge offers a Wide Bay Window to the Front Elevation, whilst the Bay to the Dining Room enjoys Doors to the Rear Garden. The Spacious Kitchen with views of the Rear Garden offers plenty of potential for Redevelopment.
At Split Levels there is also a Guest W.C and a Large Storage Room. The Extensive Cellar Chambers can be accessed via an Extension to the Kitchen.
To the First Floor are Two most Generous Double Bedrooms with Fitted Furniture, Bedroom Two, with Rear View Elevation, also Benefitting from a Shower. Bedroom Three is also a Generous Double enjoying views of the Rear Garden, whilst the Fourth Bedroom is to the Front. The Family Bathroom serves all Four Bedrooms.
The Property enjoys a Fully Boarded Loft with Good Head Height and a Dorma Window to the Rear Garden.
Externally is a Detached Garage, and the South Westerly Facing Good Sized Rear Garden is laid mainly to Lawn, with Mature Trees offering a High Degree of Privacy.
Ground Floor
Porch
6' 2'' x 3' 4'' (1.89m x 1.05m)
Lounge
14' 11'' x 14' 0'' (4.56m x 4.29m)
Dining Room
17' 5'' x 11' 1'' (5.31m x 3.38m)
Kitchen
15' 10'' x 11' 8'' (4.85m x 3.56m)
Guest W.C
6' 0'' x 3' 5'' (1.84m x 1.06m)
First Floor
Bedroom One
13' 10'' x 12' 9'' (4.24m x 3.91m)
Bedroom Two
17' 5'' x 11' 0'' (5.33m x 3.37m)
Bedroom Three
11' 11'' x 9' 1'' (3.65m x 2.79m)
Bedroom Four
8' 7'' x 8' 3'' (2.63m x 2.54m)
Family Bathroom
7' 7'' x 6' 0'' (2.32m x 1.84m)
Second Floor
Loft space
15' 4'' x 13' 2'' (4.7m x 4.02m)
Lower Ground Floor
Cellars
13' 11'' x 11' 0'' (4.26m x 3.36m)
W.C
4' 7'' x 2' 9'' (1.42m x 0.84m)
Exterior
Garage
18' 2'' x 12' 8'' (5.56m x 3.88m)
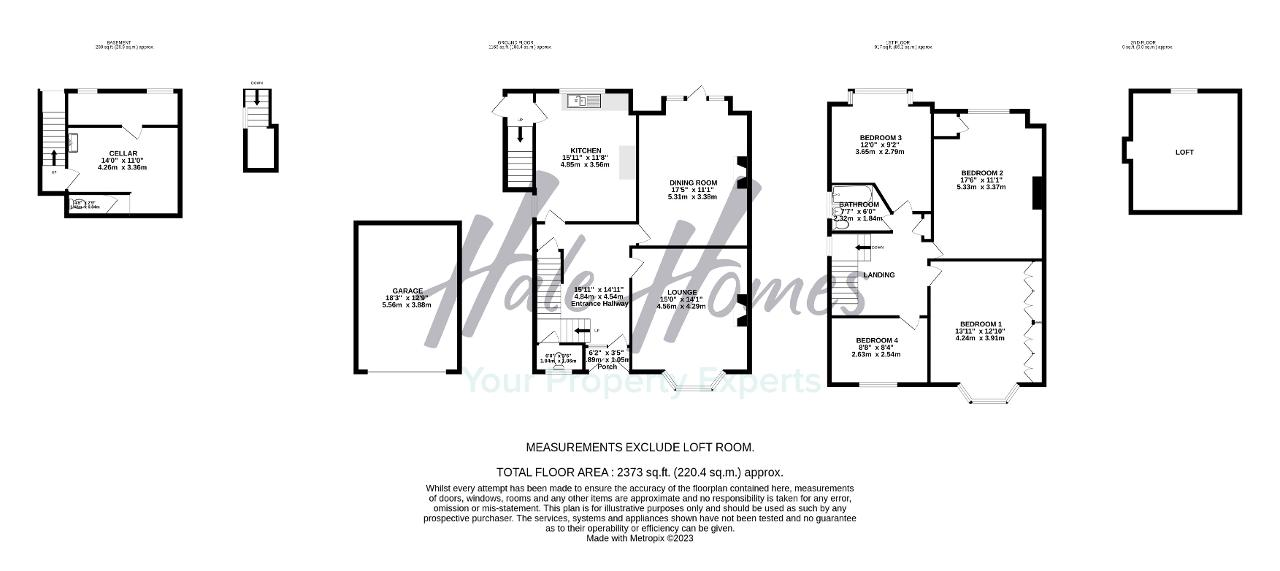
Location
WA15 9DT
Ideally Located in the Heart of Hale Village with its Fashionable Shops, Cafes and Restaurants.
Energy Efficiency
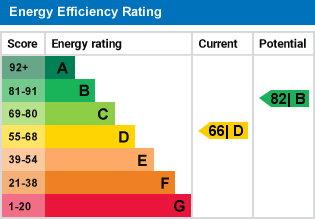
Additional Information
Council Tax Band G
For further information on this property please call 0161 960 0066 or e-mail sales@halehomesagency.co.uk
Contact Us
Progress House, 17 Cecil Road, Hale, Cheshire, WA15 9NZ
0161 960 0066
Key Features
- Four Bedrooms
- 0.2 mile from Central Hale Village
- Garage
- Boarded Loft Space
- South Westerly Facing Garden
- Unconverted Cellars
- Off Road Parking
- NO ONWARD CHAIN
