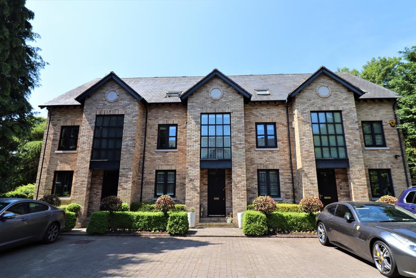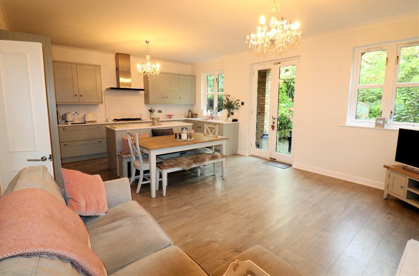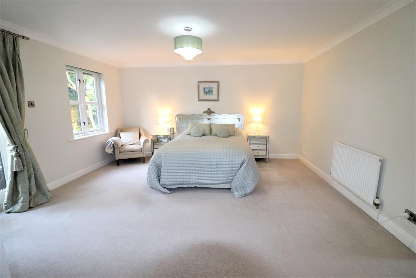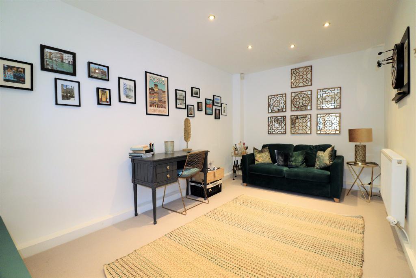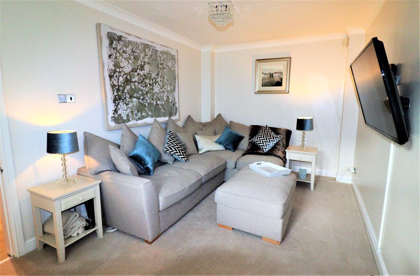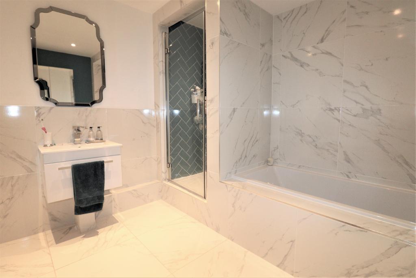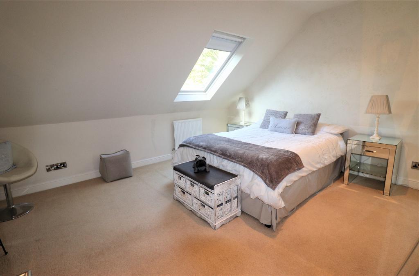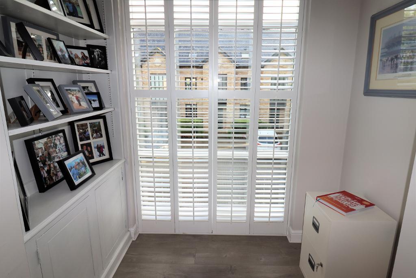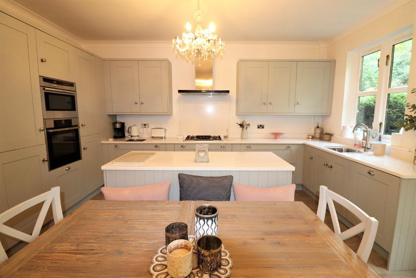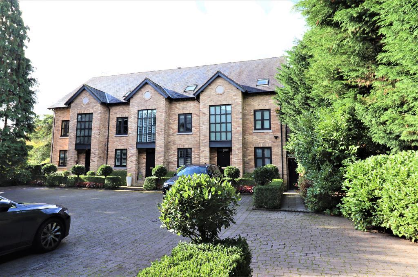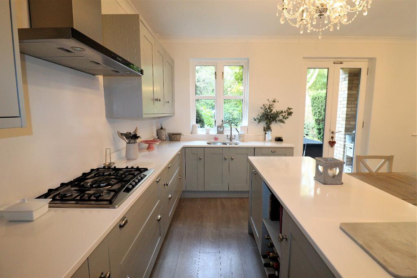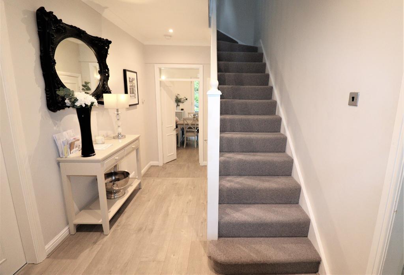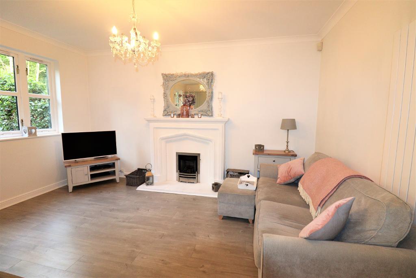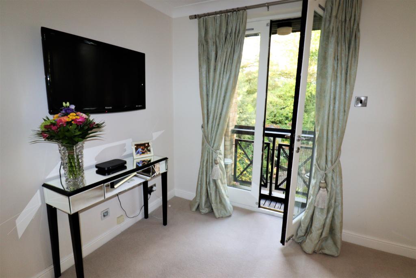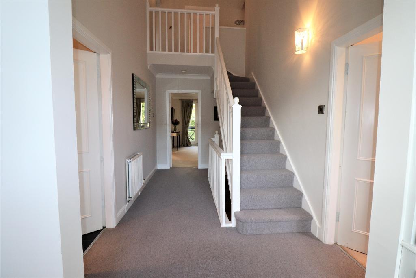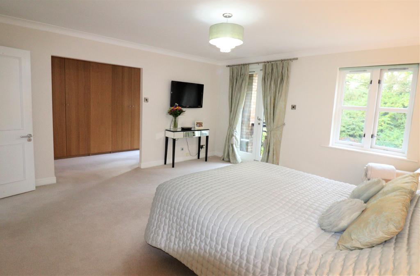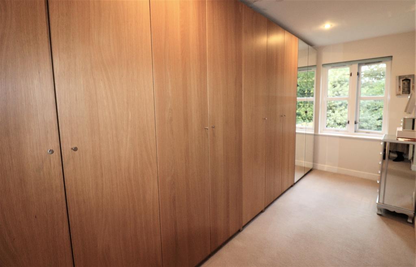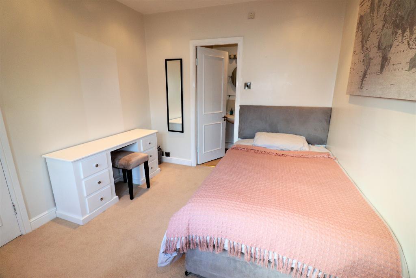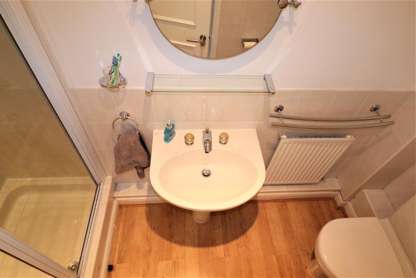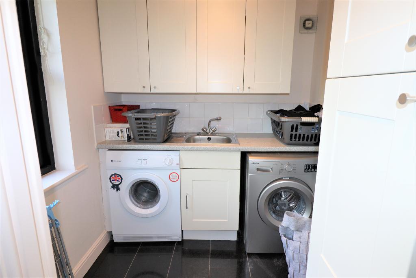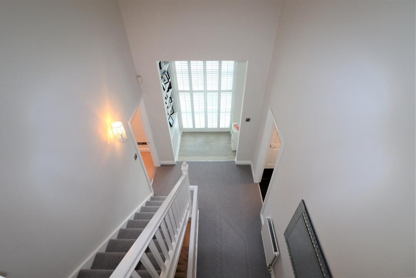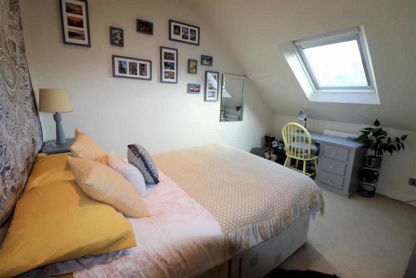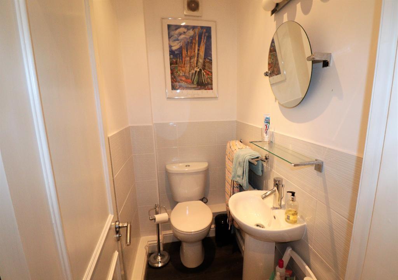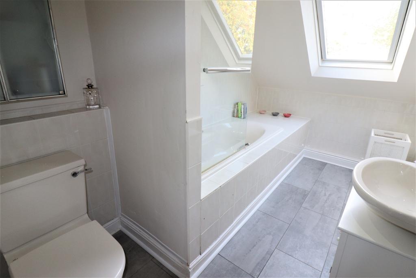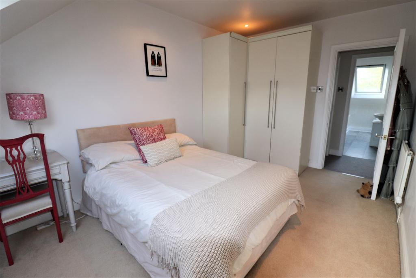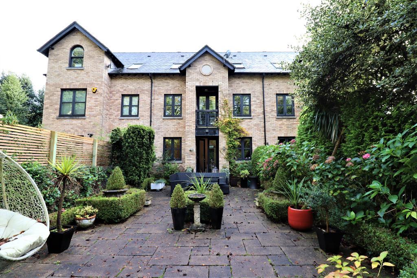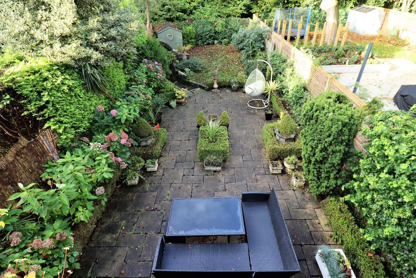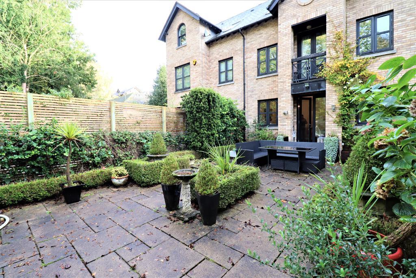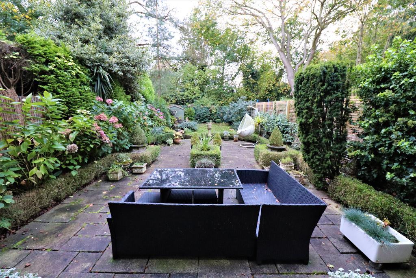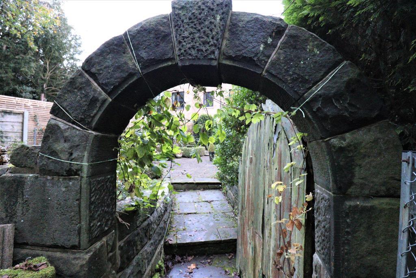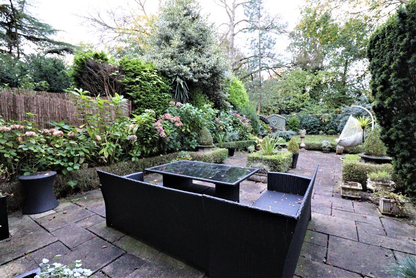5 Bedroom Town house For Sale | St Margaret's Road, Bowdon, Cheshire, WA14 2AP | £970,000 Sold STC
Key Features
- Secure Gated Development
- Five Bedrooms
- Four Bath/Shower Rooms
- Three Reception Areas
- Contemporary Breakfast Kitchen
- Study Area & Utility Room
- Over 2300 ft of Accomodation
- Generous Landscaped Garden
- Off Road Parking for 3 Vehicles
- Video Tour Available
Summary
A Delightful and Spacious Five Bedroom, Four Bath/Shower Room Townhouse, situated within an Exclusive Gated Development, that has been Beautifully Appointed with a High Specification Kitchen and Bathrooms.
The Generous Accommodation extends to over 2300 sq ft and enjoys a mature setting with Landscaped Gardens and a West Facing Aspect whilst backing onto the Devisdale.
The Property can be Approached from St Margarets Road via the Electric Gates and offers Off Road Parking for Three Vehicles.
Internally, to the Ground Floor are two Generous sized and Versatile Reception Rooms to the Front of the Property, whilst to the Rear is a Contemporary Kitchen Dining Room with French Doors onto the Garden beyond.
To the First Floor are Two Double Bedrooms with En-Suites, with the Principal Bedroom also enjoying a Spacious Dressing Room and a Balcony overlooking the Rear Garden. There is also a fully fitted Utility Room and a Charming Study Area with Built in Storage.
To the Top Floor, a Family Bathroom, Three Further Double Bedrooms, one of which has an En-Suite Shower Room.
Externally, Generous West Facing Landscaped Garden with a Large Patio Area, well Stocked Borders and Mature Trees and Hedges offering Ample Screening.
Ground Floor
Entrance Porch
7' 8'' x 3' 11'' (2.37m x 1.2m)
Hallway
15' 8'' x 7' 7'' (4.8m x 2.32m) A welcoming Hallway, with wooden flooring, understairs storage and Cloaks Cupboard.
Lounge
15' 8'' x 9' 3'' (4.8m x 2.84m) One of two Generous Sized Reception Rooms with Window to Front Elevation.
Sitting Room
15' 8'' x 9' 3'' (4.8m x 2.84m) A Second Reception Room with a Built-in Bench Seat and Window to Front Elevation.
Kitchen/ Dining/ Sitting Room
21' 10'' x 15' 8'' (6.67m x 4.8m)
A Contemporary Kitchen with a range of Base and Eye level units and Integrated appliances including double ovens, Fridge and Freezer Dishwasher and Gas Hob.
French Doors to the Garden and Living Flame Gas Fireplace with Stone Surround.
WC
6' 1'' x 2' 6'' (1.86m x 0.78m) Low level WC, Wash basin and Vanity Unit.
First Floor
Landing
15' 5'' x 7' 8'' (4.72m x 2.37m)
Principal Bedroom
15' 4'' x 14' 9'' (4.7m x 4.5m) A Generous Principal Suite with Double Doors out on to the Balcony enjoying views of the Garden.
Balcony
4' 8'' x 2' 1'' (1.44m x 0.66m) Enjoying a Westerly Aspect and Views of the Garden
Dressing Room
15' 4'' x 7' 1'' (4.7m x 2.17m) A Wall of Wardrobes and Window with a Rear Elevation.
En-Suite Bathroom
9' 4'' x 8' 11'' (2.85m x 2.73m) Recently Renovated Contemporary Bathroom Comprising of Attractive Tiles, and White Suite of Bath, Low Level WC Separate Shower Unit and Vanity Unit.
Bedroom Two
11' 3'' x 9' 3'' (3.43m x 2.84m) Double Bedroom with Window to Front Elevation.
En-suite Shower Room
9' 3'' x 4' 2'' (2.84m x 1.29m) Fitted with a white Suite of Low Level WC, Wash Basin and Shower Unit.
Study Area
7' 8'' x 4' 2'' (2.37m x 1.29m) Feature Floor to Ceiling Picture Window and Built-in Fitted Furniture.
Utility Room
9' 4'' x 6' 6'' (2.85m x 1.99m) Fitted with a range of units , stainless steel sink and space for washing machine and tumble dryer.
Second Floor
Landing
18' 11'' x 14' 8'' (5.78m x 4.48m)
Bedroom Three
15' 4'' x 11' 11'' (4.7m x 3.64m) A Generous Double Bedroom with Velux Window.
Bedroom Four
15' 5'' x 9' 7'' (4.72m x 2.93m) Double Bedroom with Fitted with Wardrobes.
En-Suite Shower Room
7' 0'' x 6' 5'' (2.14m x 1.98m) Fully Tiled Shower Low Level WC and Wash Basin.
Bedroom Five
15' 5'' x 9' 3'' (4.72m x 2.84m) Double Bedroom with Velux Window.
Family Bath/ Shower Room
11' 11'' x 6' 8'' (3.64m x 2.04m) Fitted with an attractive suite of low level WC, Pedestal Wash Basin, Bath and fully tiled wall surround with wall mounted Shower head.
Storage Cupboard
Exterior
Garden
Private West Facing Landscaped Garden with Large Patio Area, and Mature Trees and Hedging offering Screening.
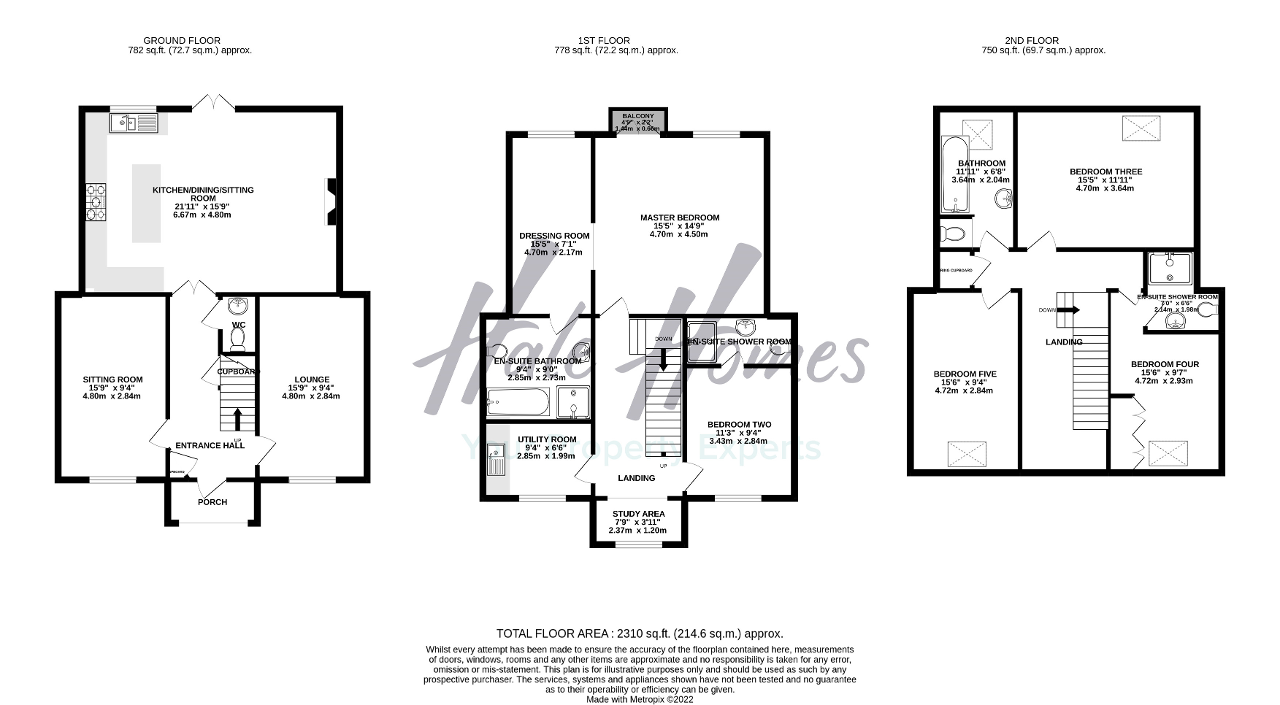
Location
WA14 2AP
This beautiful home is ideal for those wishing to walk into both Hale and Altrincham and within easy reach of the excellent local Grammar Schools.
Energy Efficiency
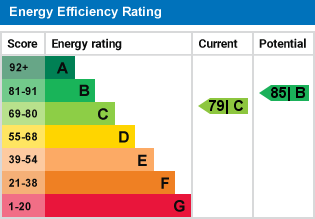
Additional Information
Service Charge £80 pcm
For further information on this property please call 0161 960 0066 or e-mail sales@halehomesagency.co.uk
Contact Us
Progress House, 17 Cecil Road, Hale, Cheshire, WA15 9NZ
0161 960 0066
Key Features
- Secure Gated Development
- Four Bath/Shower Rooms
- Contemporary Breakfast Kitchen
- Over 2300 ft of Accomodation
- Off Road Parking for 3 Vehicles
- Five Bedrooms
- Three Reception Areas
- Study Area & Utility Room
- Generous Landscaped Garden
- Video Tour Available
